
- Jackie Lynn, Broker,GRI,MRP
- Acclivity Now LLC
- Signed, Sealed, Delivered...Let's Connect!
No Properties Found
- Home
- Property Search
- Search results
- 832 Seabreeze Drive, RUSKIN, FL 33570
Property Photos
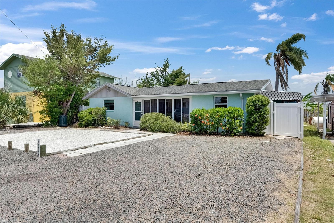

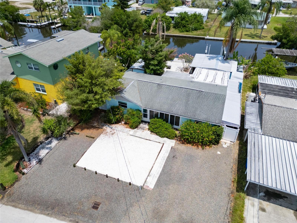
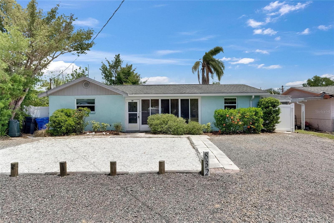
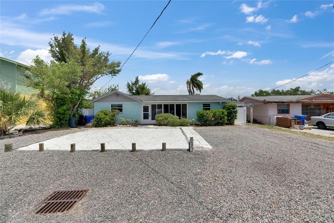
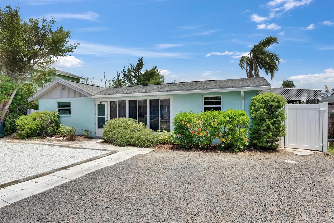
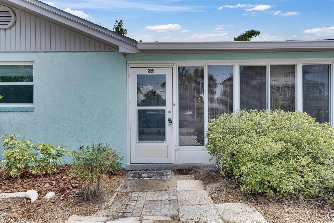
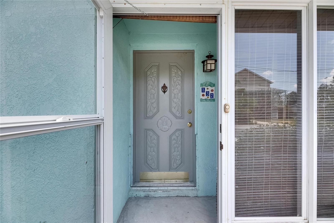
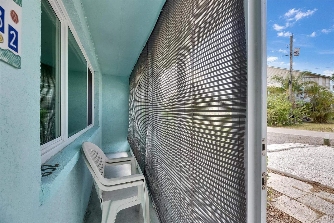
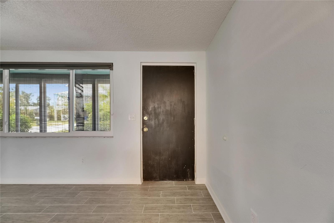
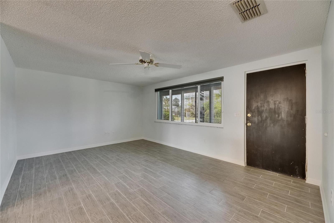
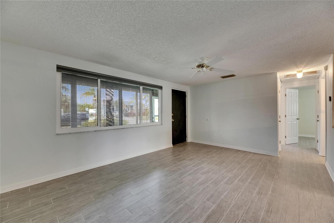
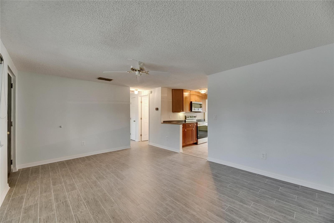
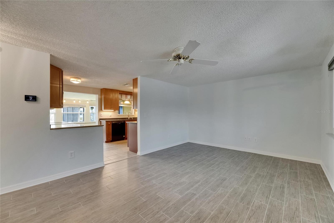
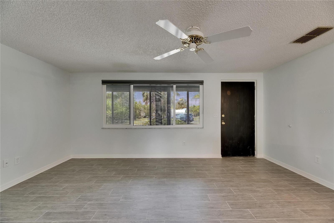
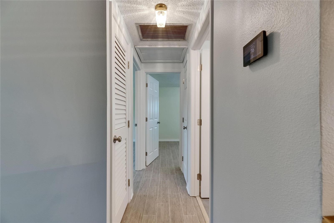
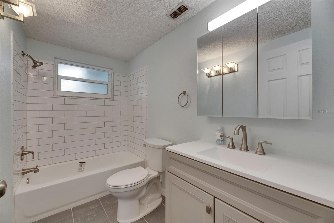
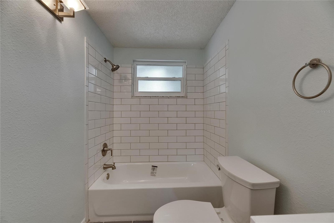
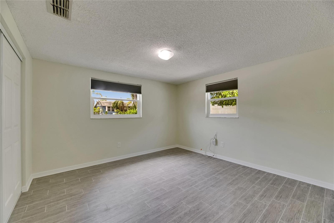
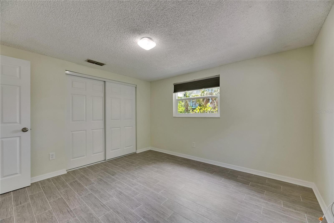
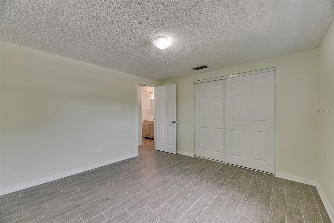
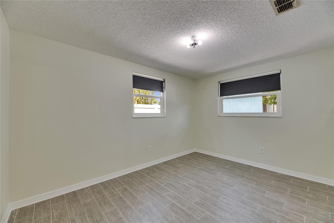
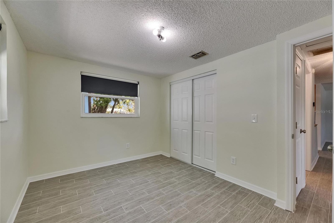
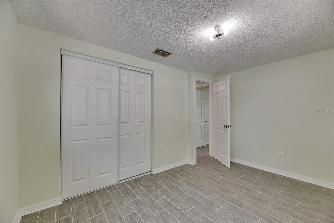
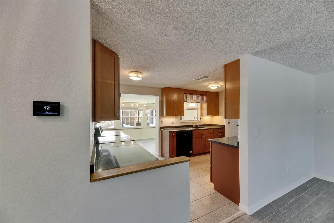
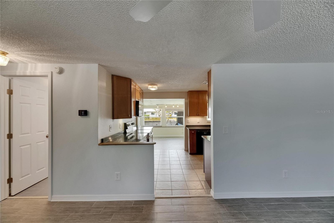
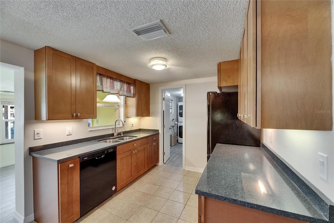
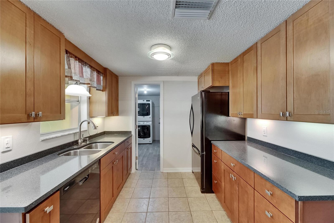
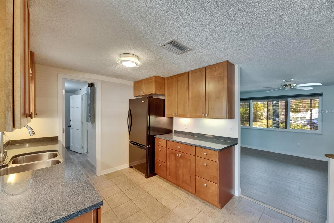
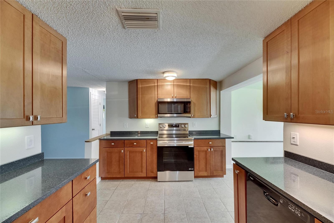
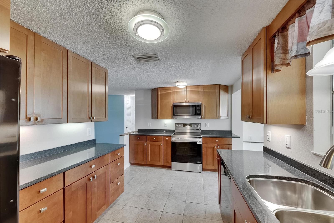
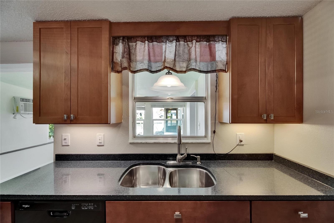
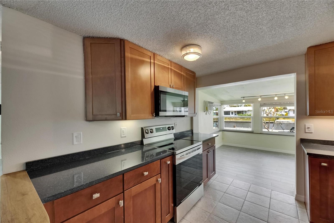
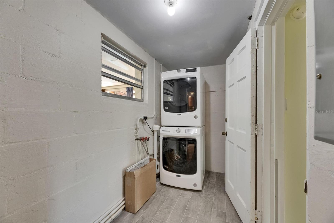
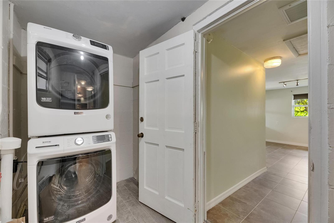
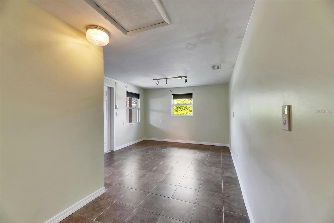
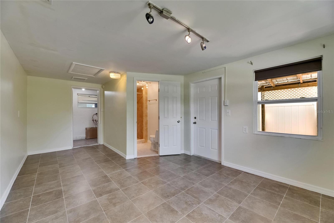
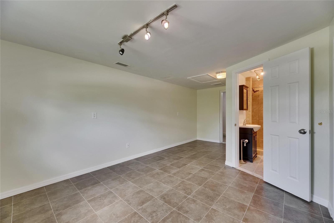
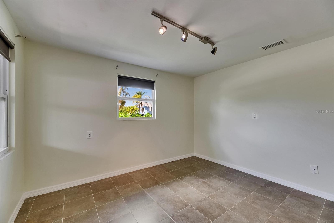
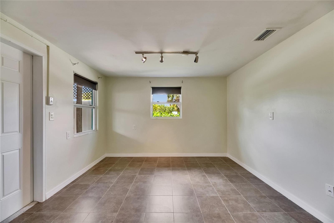
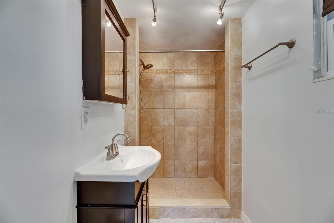
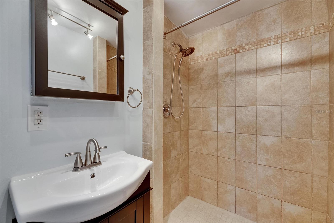
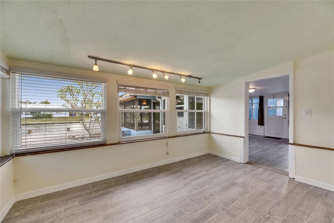
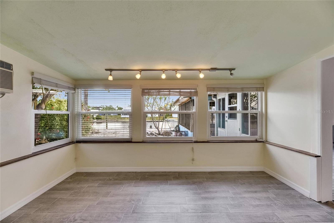
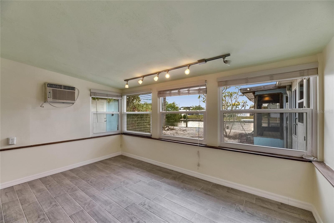
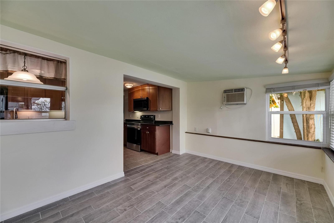
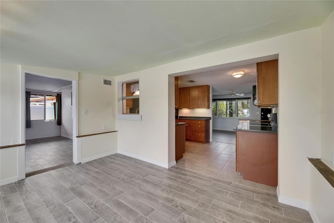
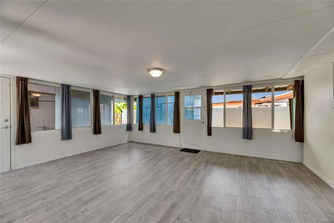
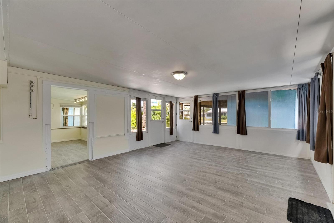
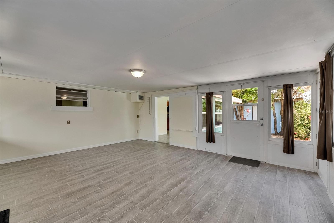
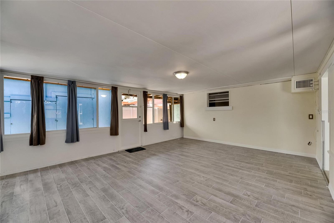
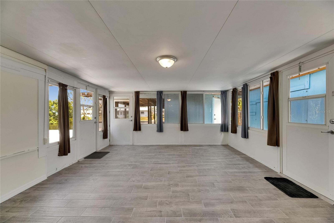
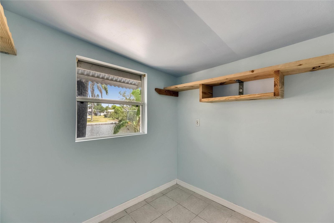
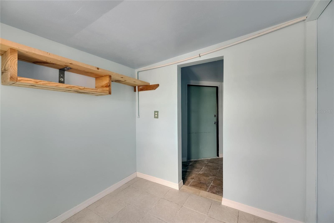
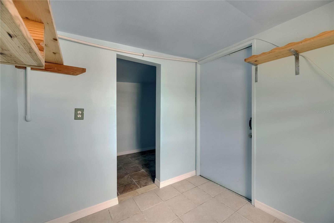
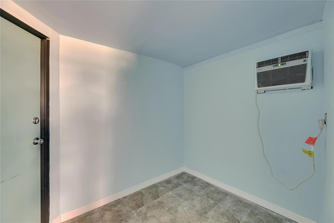
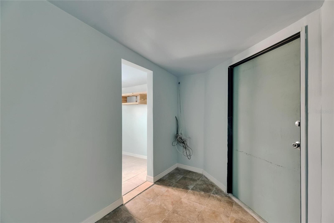
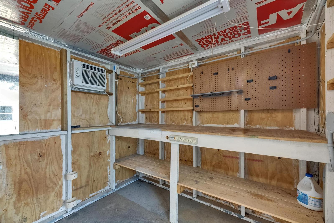
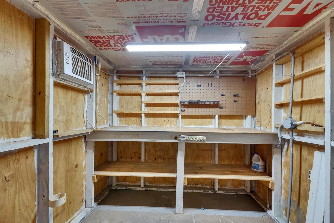
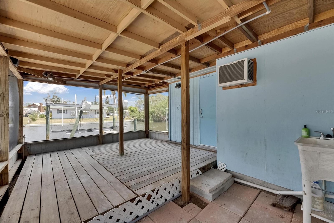
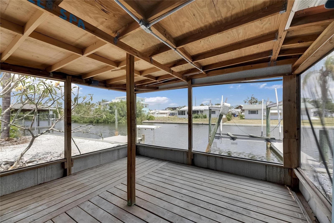
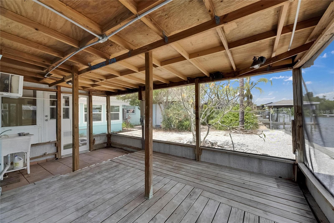
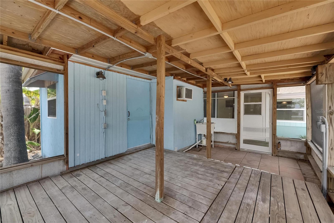
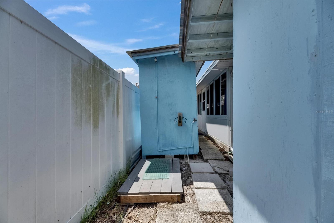
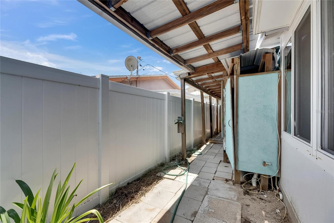
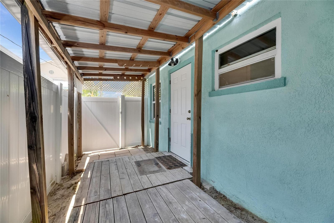
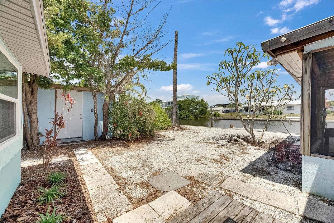
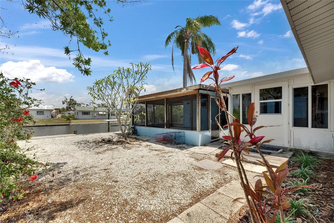
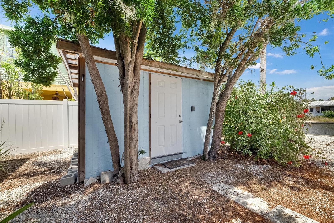
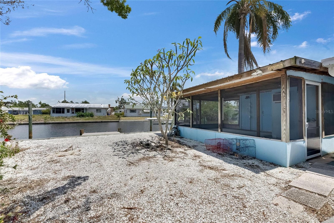
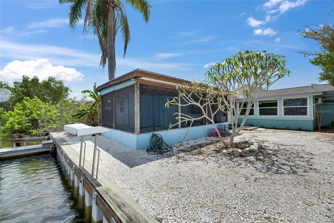
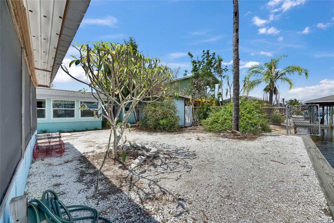
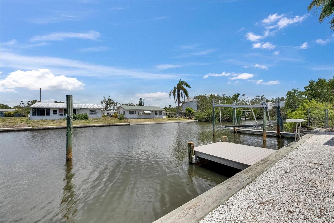
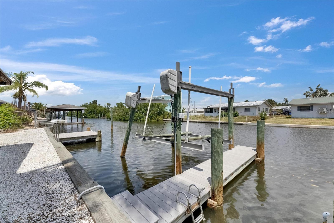
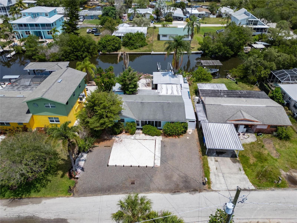
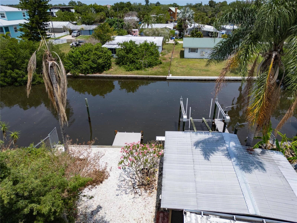
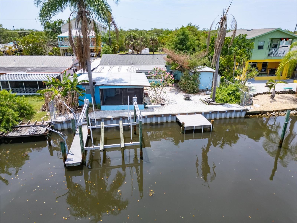
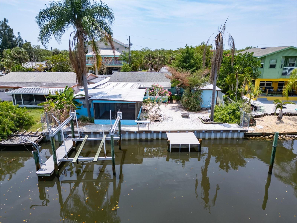
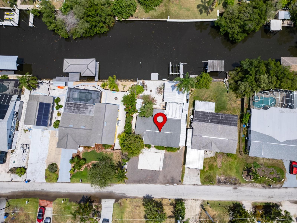
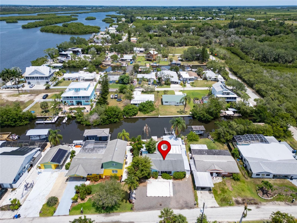
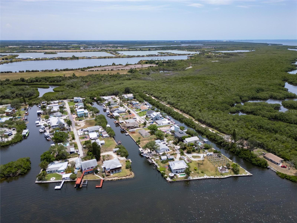
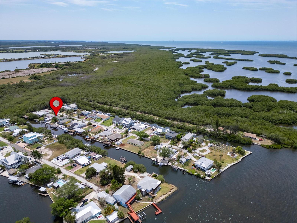
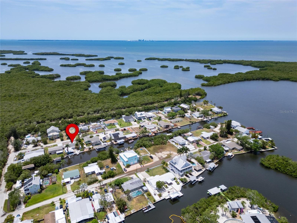
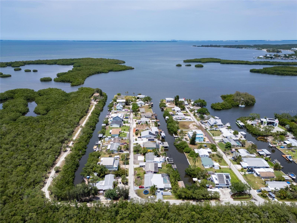
- MLS#: TB8378817 ( Residential )
- Street Address: 832 Seabreeze Drive
- Viewed: 14
- Price: $499,000
- Price sqft: $287
- Waterfront: No
- Year Built: 1978
- Bldg sqft: 1736
- Bedrooms: 3
- Total Baths: 2
- Full Baths: 2
- Days On Market: 39
- Additional Information
- Geolocation: 27.7085 / -82.4897
- County: HILLSBOROUGH
- City: RUSKIN
- Zipcode: 33570
- Subdivision: Unplatted
- Elementary School: Ruskin
- Middle School: Shields
- High School: Lennard
- Provided by: KELLER WILLIAMS SOUTH TAMPA
- Contact: Michele Herndon, PA
- 813-875-3700

- DMCA Notice
-
DescriptionHere's your dream waterfront retreat at the mouth of the scenic Little Manatee River! This charming 3 bedroom, 2 bathroom home offers comfortable, coastal living with a modern kitchen. All appliances are brand new! A/C and outside condenser were replaced in October 2024. New upsized hot water heater. New honeycomb shades in living room and blackout shades in the front bedroom. A spacious screened in patio, and a versatile bonus game room. Outdoors, enjoy a newer seawall, an outdoor shower, a storage shed with a workbench, and a reverse osmosis water system for fresh, clean drinking water. Anglers will love the amazing fishing right in their backyardthis river is known for snook, redfish, and more. Located in a quiet, friendly neighborhood with easy access to Tampa Bay, this property is the perfect blend of relaxation, recreation, and convenience. Dont miss out on this waterfront gem!
Property Location and Similar Properties
All
Similar






Features
Appliances
- Built-In Oven
- Cooktop
- Dishwasher
- Dryer
- Electric Water Heater
- Microwave
- Range
- Refrigerator
- Washer
Home Owners Association Fee
- 0.00
Carport Spaces
- 0.00
Close Date
- 0000-00-00
Cooling
- Central Air
Country
- US
Covered Spaces
- 0.00
Exterior Features
- Outdoor Shower
Flooring
- Tile
Garage Spaces
- 0.00
Heating
- Electric
High School
- Lennard-HB
Insurance Expense
- 0.00
Interior Features
- Built-in Features
- Solid Wood Cabinets
Legal Description
- FROM SE COR OF GOV LOT 1 RUN W 1558.58 FT N 770.95 FT AND N 4 DEG 06 MIN W 199 FT FOR POB THEN CON'T N 4 DEG 06 MIN W 60 FT S 88 DEG 52 MIN E 130 FT MOL TO CANAL SLY ALONG CANAL 60 FT MOL TO PT E OF POB AND W 129.5 FT MOL TO BEG LESS WLY 17.5 FT FOR RD LOT 28
Levels
- One
Living Area
- 1529.00
Middle School
- Shields-HB
Area Major
- 33570 - Ruskin/Apollo Beach
Net Operating Income
- 0.00
Occupant Type
- Vacant
Open Parking Spaces
- 0.00
Other Expense
- 0.00
Parcel Number
- U-10-32-18-ZZZ-000001-08140.0
Property Type
- Residential
Roof
- Shingle
School Elementary
- Ruskin-HB
Sewer
- Private Sewer
- Septic Tank
Tax Year
- 2024
Township
- 32
Utilities
- Cable Available
- Cable Connected
- Electricity Connected
- Sewer Available
- Sewer Connected
- Water Available
Views
- 14
Virtual Tour Url
- https://iplayerhd.com/player/video/6dac5d39-b987-44e0-9b7f-e7b6cbf219f9
Water Source
- Private
- Well
Year Built
- 1978
Zoning Code
- RSC-9
Listing Data ©2025 Pinellas/Central Pasco REALTOR® Organization
The information provided by this website is for the personal, non-commercial use of consumers and may not be used for any purpose other than to identify prospective properties consumers may be interested in purchasing.Display of MLS data is usually deemed reliable but is NOT guaranteed accurate.
Datafeed Last updated on June 9, 2025 @ 12:00 am
©2006-2025 brokerIDXsites.com - https://brokerIDXsites.com
Sign Up Now for Free!X
Call Direct: Brokerage Office: Mobile: 727.710.4938
Registration Benefits:
- New Listings & Price Reduction Updates sent directly to your email
- Create Your Own Property Search saved for your return visit.
- "Like" Listings and Create a Favorites List
* NOTICE: By creating your free profile, you authorize us to send you periodic emails about new listings that match your saved searches and related real estate information.If you provide your telephone number, you are giving us permission to call you in response to this request, even if this phone number is in the State and/or National Do Not Call Registry.
Already have an account? Login to your account.

