
- Jackie Lynn, Broker,GRI,MRP
- Acclivity Now LLC
- Signed, Sealed, Delivered...Let's Connect!
Featured Listing
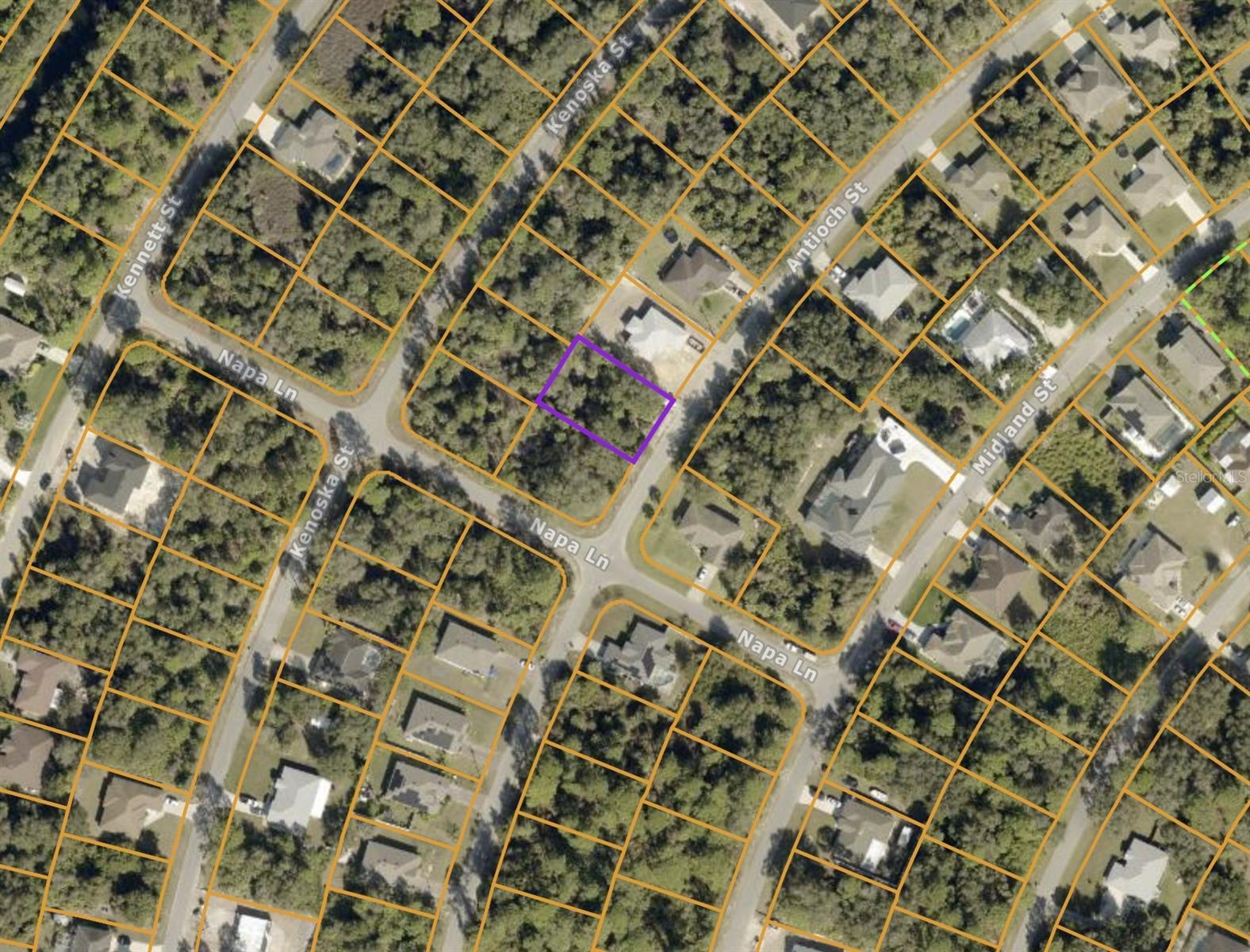
00 Antioch Street
- Home
- Property Search
- Search results
- 3306 Chelsea Street, TAMPA, FL 33610
Property Photos


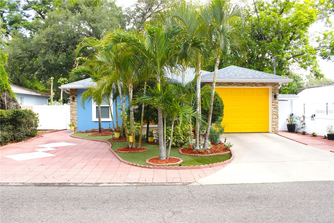
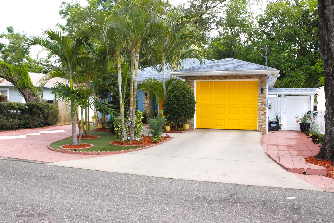
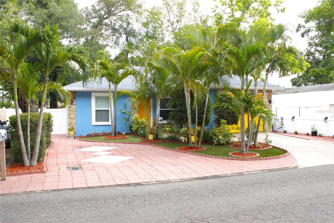
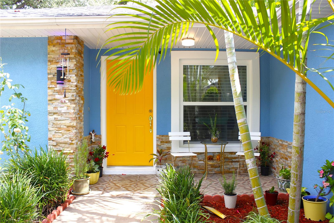
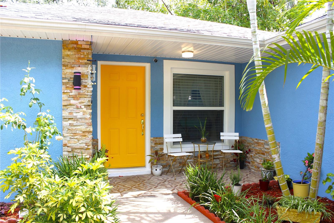
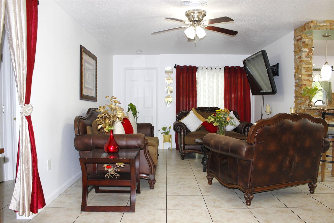
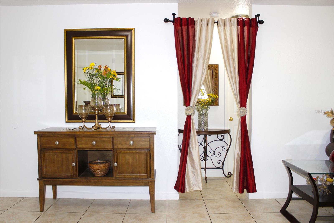
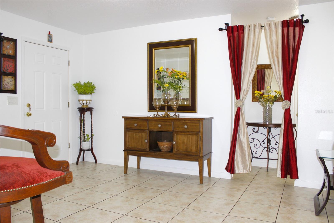
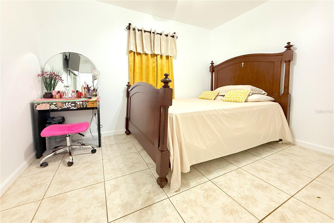
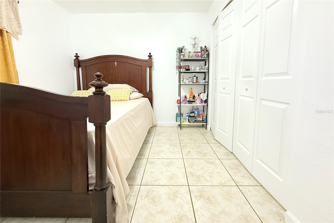
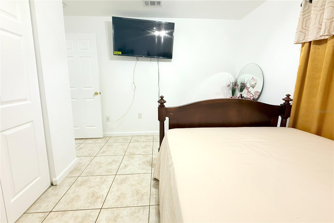
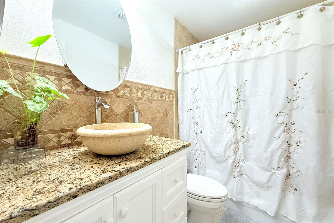
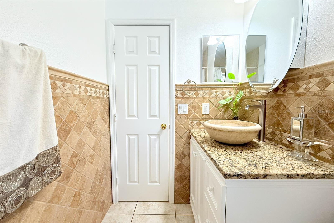
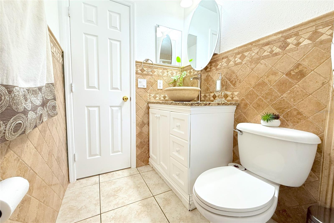
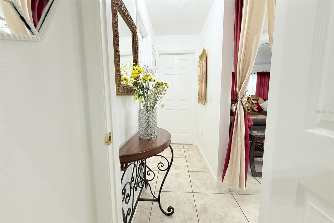
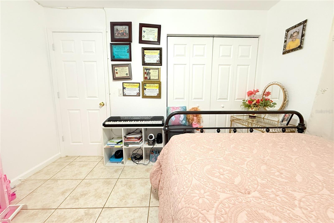
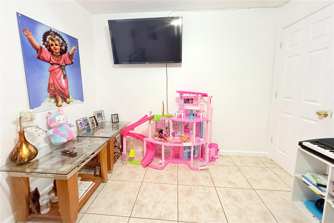
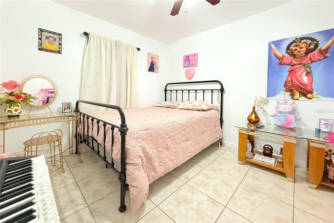
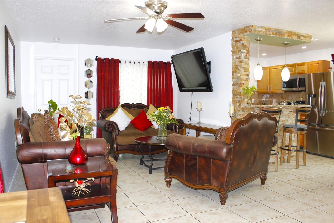
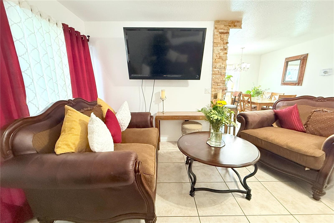
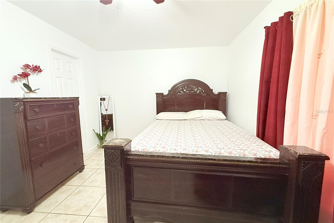
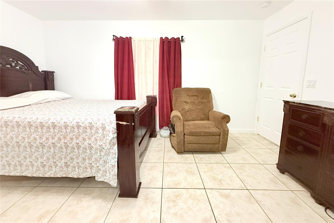
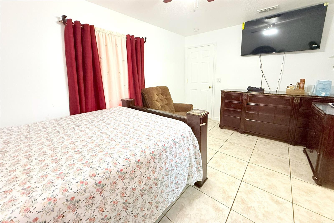
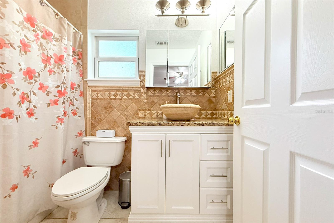
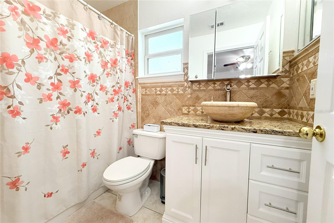
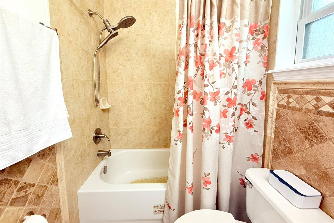
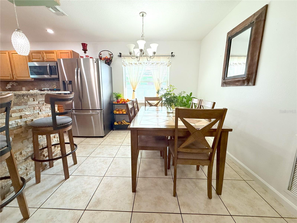
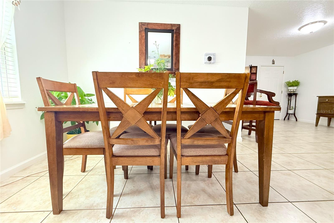
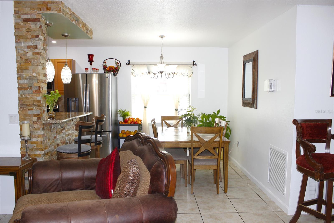
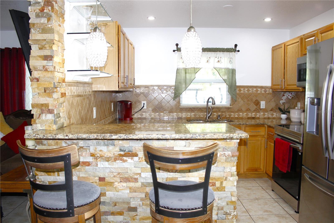
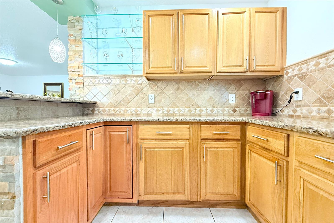
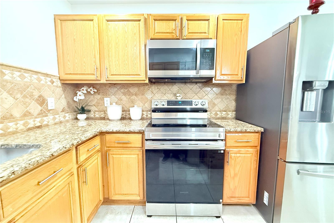
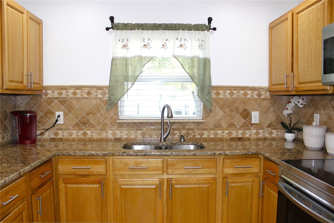
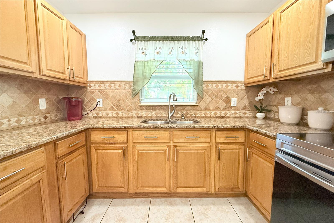
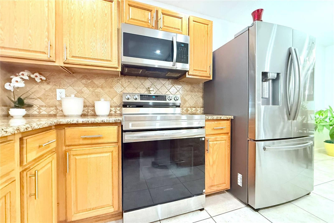
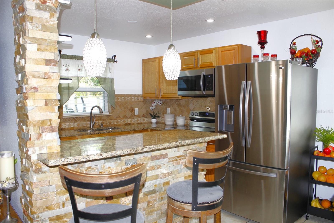
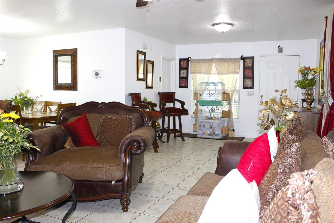
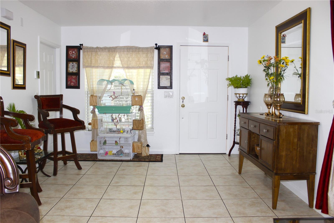
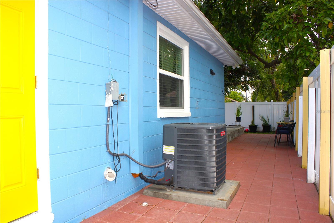
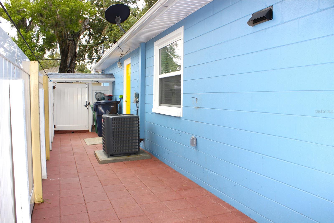
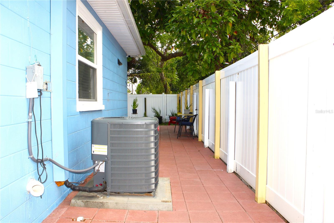
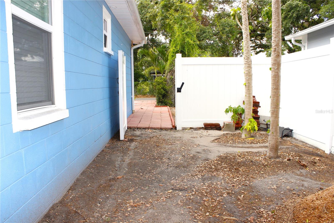
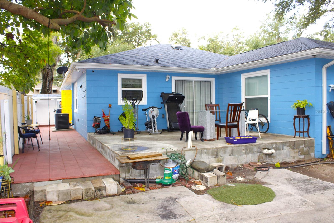
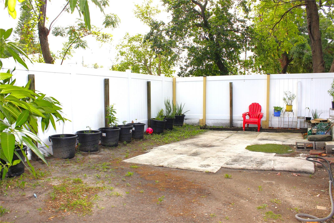
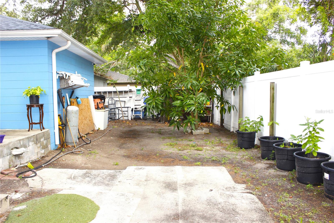
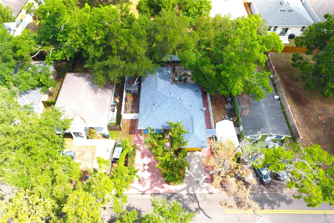
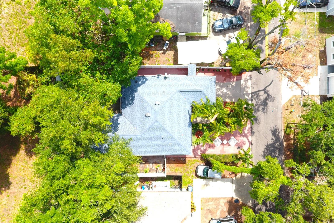
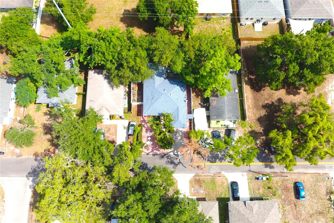
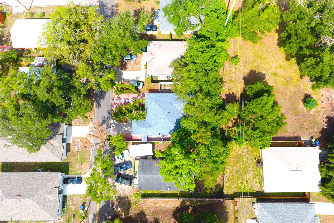
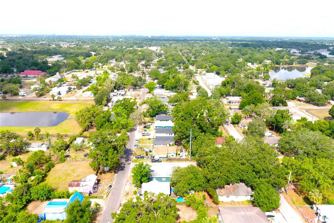
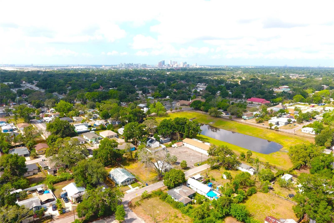
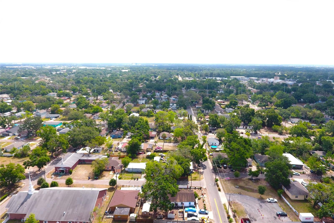
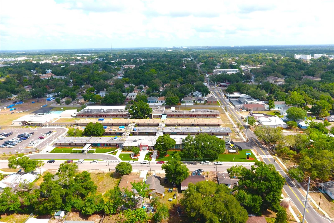
- MLS#: TB8378413 ( Residential )
- Street Address: 3306 Chelsea Street
- Viewed: 28
- Price: $365,000
- Price sqft: $245
- Waterfront: No
- Year Built: 2000
- Bldg sqft: 1489
- Bedrooms: 3
- Total Baths: 2
- Full Baths: 2
- Garage / Parking Spaces: 1
- Days On Market: 83
- Additional Information
- Geolocation: 27.9853 / -82.423
- County: HILLSBOROUGH
- City: TAMPA
- Zipcode: 33610
- Subdivision: Grove Hill Heights
- Elementary School: Potter HB
- Middle School: McLane HB
- High School: Middleton HB
- Provided by: PARADISE REALTY AND INVESTMENT GROUP INC
- Contact: Daniela Baeza
- 954-225-0118

- DMCA Notice
-
DescriptionBACK ON MARKET! FINANCING FELL THROUGH! NO HOA & NO CDD!!! ROOF (2021) & A/C (2022)!!! Windows are double hung! Double hung windows are popular for their easy to clean feature! This home is a modern, well maintained property located in the Grove Hill Heights neighborhood of Tampa. It includes a one car garage and a fully fenced backyard, providing privacy and space for outdoor activities on a 4,800 square foot lot! Additionally, it is centrally located near shopping centers, schools, medical offices, major highways, and it is just a short drive from downtown Tampa! It offers residents easy access to the city's dining, entertainment, and employment opportunities for daily commuting and access to amenities. Notably, there are no deed restrictions, providing the future homeowner with flexibility in property use and customization.
Property Location and Similar Properties
All
Similar






Features
Appliances
- Disposal
- Electric Water Heater
- Microwave
- Range
- Refrigerator
Home Owners Association Fee
- 0.00
Carport Spaces
- 0.00
Close Date
- 0000-00-00
Cooling
- Central Air
Country
- US
Covered Spaces
- 0.00
Exterior Features
- Lighting
- Other
Flooring
- Ceramic Tile
Garage Spaces
- 1.00
Heating
- Central
High School
- Middleton-HB
Insurance Expense
- 0.00
Interior Features
- Ceiling Fans(s)
- Other
Legal Description
- GROVE HILL HEIGHTS LOT 17 BLOCK 2
Levels
- One
Living Area
- 1203.00
Middle School
- McLane-HB
Area Major
- 33610 - Tampa / East Lake
Net Operating Income
- 0.00
Occupant Type
- Owner
Open Parking Spaces
- 0.00
Other Expense
- 0.00
Parcel Number
- A-05-29-19-4AF-000002-00017.0
Property Type
- Residential
Roof
- Shingle
School Elementary
- Potter-HB
Sewer
- Public Sewer
Tax Year
- 2024
Township
- 29
Utilities
- Cable Available
- Cable Connected
- Electricity Available
- Electricity Connected
- Other
- Public
- Sewer Available
- Sewer Connected
- Water Available
- Water Connected
Views
- 28
Virtual Tour Url
- https://www.propertypanorama.com/instaview/stellar/TB8378413
Water Source
- Public
Year Built
- 2000
Zoning Code
- RS-50
Listing Data ©2025 Pinellas/Central Pasco REALTOR® Organization
The information provided by this website is for the personal, non-commercial use of consumers and may not be used for any purpose other than to identify prospective properties consumers may be interested in purchasing.Display of MLS data is usually deemed reliable but is NOT guaranteed accurate.
Datafeed Last updated on July 23, 2025 @ 12:00 am
©2006-2025 brokerIDXsites.com - https://brokerIDXsites.com
Sign Up Now for Free!X
Call Direct: Brokerage Office: Mobile: 727.710.4938
Registration Benefits:
- New Listings & Price Reduction Updates sent directly to your email
- Create Your Own Property Search saved for your return visit.
- "Like" Listings and Create a Favorites List
* NOTICE: By creating your free profile, you authorize us to send you periodic emails about new listings that match your saved searches and related real estate information.If you provide your telephone number, you are giving us permission to call you in response to this request, even if this phone number is in the State and/or National Do Not Call Registry.
Already have an account? Login to your account.

