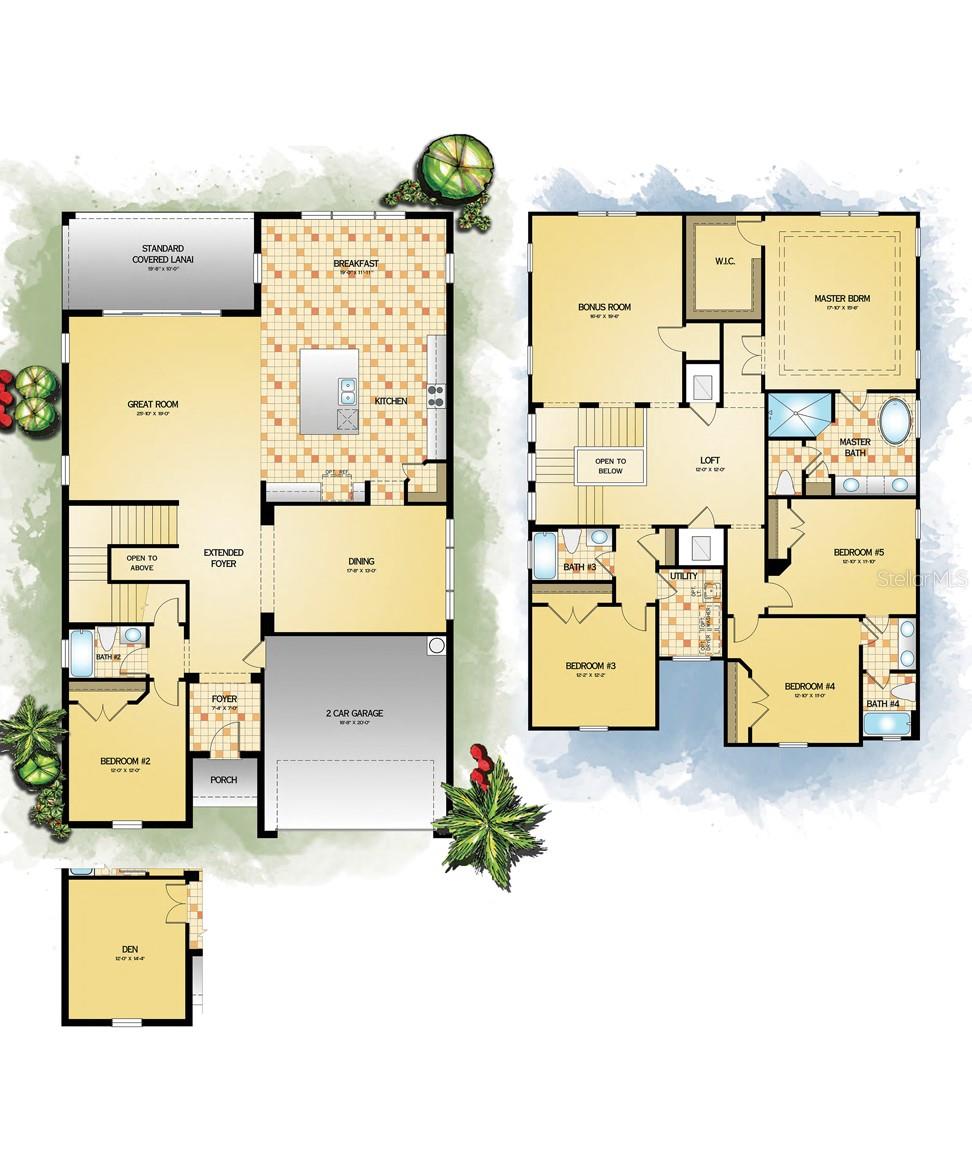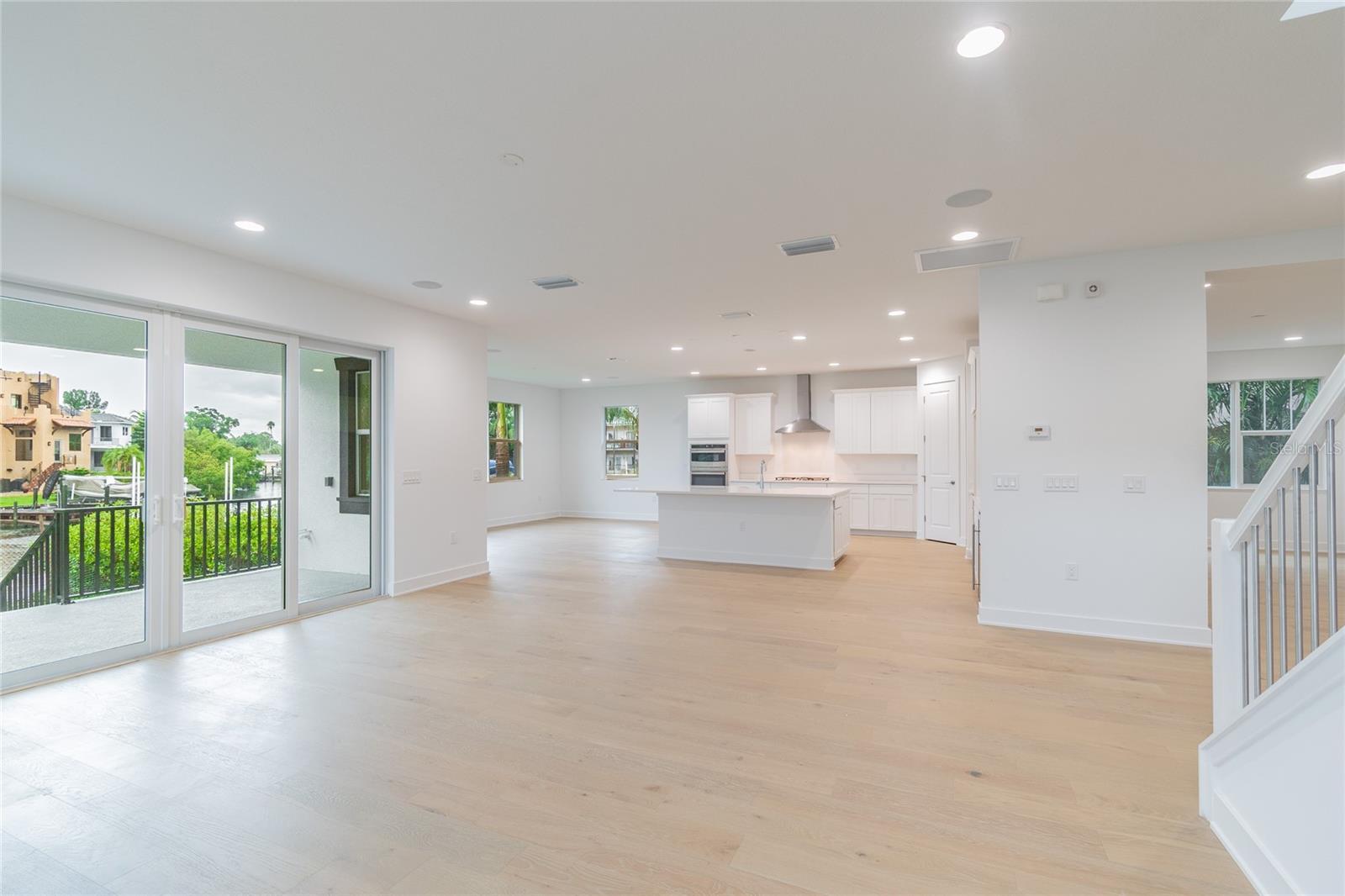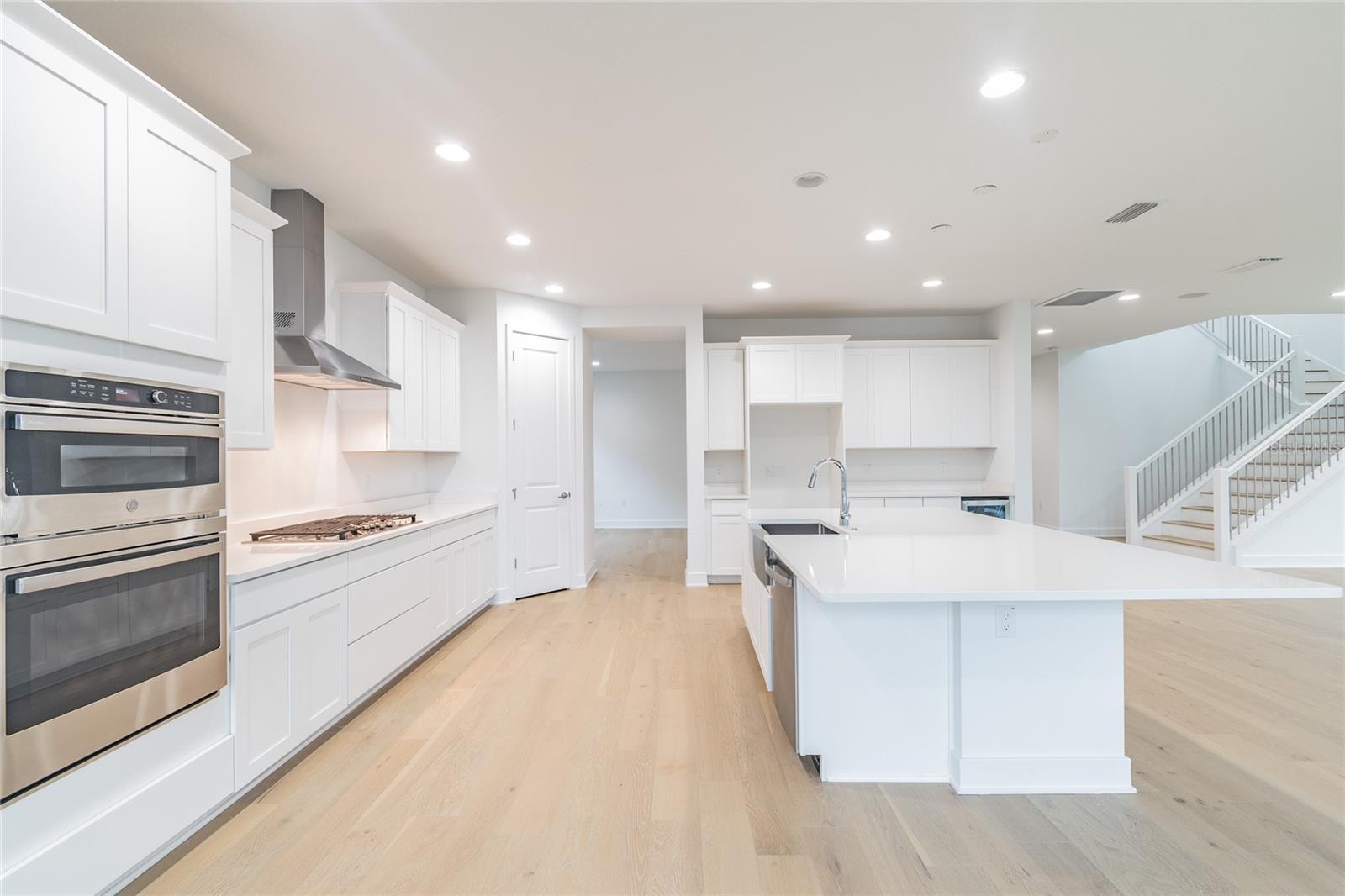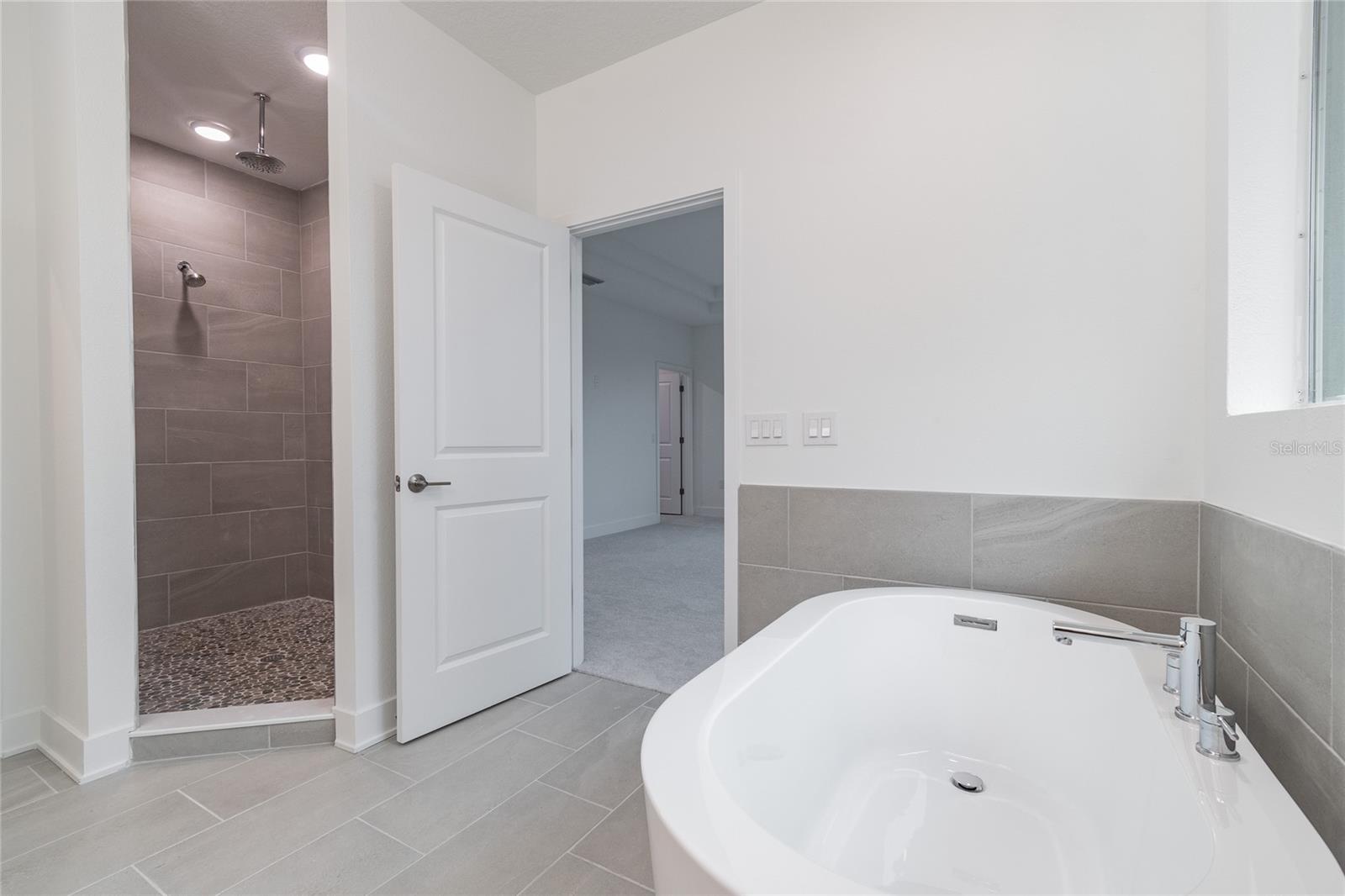
- Jackie Lynn, Broker,GRI,MRP
- Acclivity Now LLC
- Signed, Sealed, Delivered...Let's Connect!
No Properties Found
- Home
- Property Search
- Search results
- 720 Peninsular Street, TAMPA, FL 33603
Property Photos






- MLS#: TB8378381 ( Residential )
- Street Address: 720 Peninsular Street
- Viewed: 60
- Price: $1,199,000
- Price sqft: $317
- Waterfront: No
- Year Built: 2025
- Bldg sqft: 3784
- Bedrooms: 5
- Total Baths: 4
- Full Baths: 4
- Garage / Parking Spaces: 2
- Days On Market: 79
- Additional Information
- Geolocation: 27.9752 / -82.4695
- County: HILLSBOROUGH
- City: TAMPA
- Zipcode: 33603
- Subdivision: Riverside Heights
- Elementary School: Graham HB
- Middle School: Stewart HB
- High School: Hillsborough HB
- Provided by: DOMAIN REALTY LLC
- Contact: Kevin Robles
- 813-580-8113

- DMCA Notice
-
DescriptionPre Construction. To be built. The Kensington A with 3,784 sqft is the best new construction value you will find in the exploding Riverside Heights neighborhood. At 130 deep, your lot will provide a massive 5 bedroom home, along with a sizeable backyard. Lock in your dream home today and begin customizing in our design studio. Riverside Heights offers a number of neighborhood parks, proximity to Little Leagues, and a quick drive down N Blvd. to Armature Works. Peace of mind is standard with a Domain Home as impact windows and a 50 amp generator are included. Please contact one of our New Home Specialists today for more details! Photos are of a similar, completed Kensington home.
Property Location and Similar Properties
All
Similar






Features
Appliances
- Dishwasher
- Disposal
- Electric Water Heater
- Microwave
- Range
Home Owners Association Fee
- 0.00
Builder Model
- Kensington A
Builder Name
- Domain Homes
Carport Spaces
- 0.00
Close Date
- 0000-00-00
Cooling
- Central Air
Country
- US
Covered Spaces
- 0.00
Exterior Features
- Lighting
- Rain Gutters
- Sliding Doors
- Sprinkler Metered
Flooring
- Carpet
- Ceramic Tile
Garage Spaces
- 2.00
Green Energy Efficient
- Appliances
- Doors
- Windows
Heating
- Central
High School
- Hillsborough-HB
Insurance Expense
- 0.00
Interior Features
- Eat-in Kitchen
- In Wall Pest System
- PrimaryBedroom Upstairs
- Solid Surface Counters
- Thermostat
- Walk-In Closet(s)
Legal Description
- LOT 10
- BLOCK 38
- "BUFFALO HEIGHTS"
- ACCORDING TO THE MAP OR PLAT THEREOF AS RECORDED IN PLAT BOOK 5
- PAGE 36.
Levels
- Two
Living Area
- 3784.00
Lot Features
- City Limits
- Paved
Middle School
- Stewart-HB
Area Major
- 33603 - Tampa / Seminole Heights
Net Operating Income
- 0.00
New Construction Yes / No
- Yes
Occupant Type
- Owner
Open Parking Spaces
- 0.00
Other Expense
- 0.00
Parcel Number
- A-11-29-18-4HD-000038-00010.0
Parking Features
- Driveway
- Garage Door Opener
Pets Allowed
- Yes
Property Condition
- Pre-Construction
Property Type
- Residential
Roof
- Shingle
School Elementary
- Graham-HB
Sewer
- Public Sewer
Style
- Contemporary
Tax Year
- 2024
Township
- 29
Utilities
- BB/HS Internet Available
- Cable Available
- Electricity Connected
- Public
Views
- 60
Water Source
- Public
Year Built
- 2025
Zoning Code
- RS-60
Listing Data ©2025 Pinellas/Central Pasco REALTOR® Organization
The information provided by this website is for the personal, non-commercial use of consumers and may not be used for any purpose other than to identify prospective properties consumers may be interested in purchasing.Display of MLS data is usually deemed reliable but is NOT guaranteed accurate.
Datafeed Last updated on July 18, 2025 @ 12:00 am
©2006-2025 brokerIDXsites.com - https://brokerIDXsites.com
Sign Up Now for Free!X
Call Direct: Brokerage Office: Mobile: 727.710.4938
Registration Benefits:
- New Listings & Price Reduction Updates sent directly to your email
- Create Your Own Property Search saved for your return visit.
- "Like" Listings and Create a Favorites List
* NOTICE: By creating your free profile, you authorize us to send you periodic emails about new listings that match your saved searches and related real estate information.If you provide your telephone number, you are giving us permission to call you in response to this request, even if this phone number is in the State and/or National Do Not Call Registry.
Already have an account? Login to your account.

