
- Jackie Lynn, Broker,GRI,MRP
- Acclivity Now LLC
- Signed, Sealed, Delivered...Let's Connect!
No Properties Found
- Home
- Property Search
- Search results
- 1401 49th Street N, ST PETERSBURG, FL 33710
Property Photos
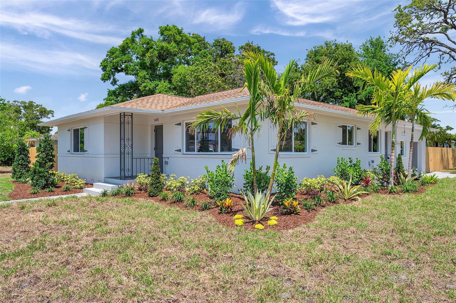

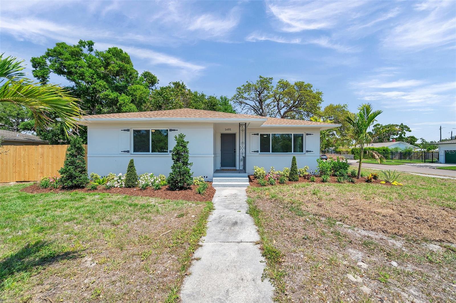
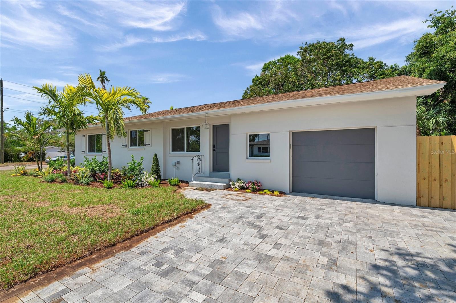

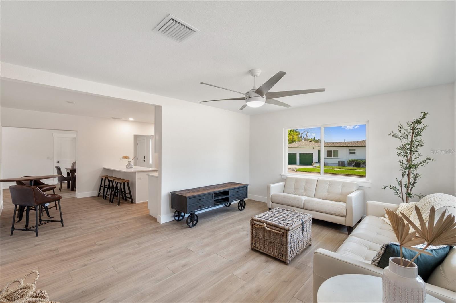
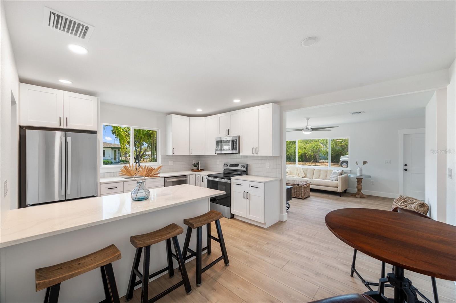
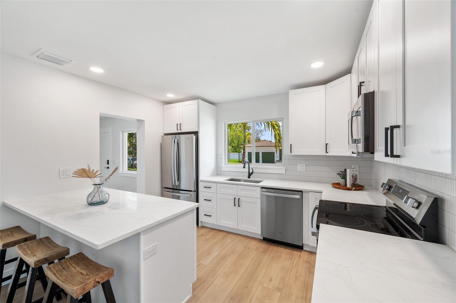
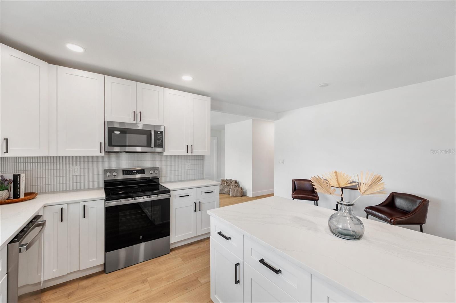
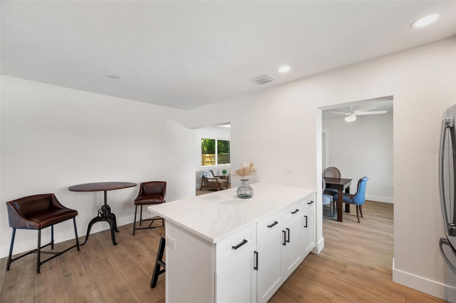
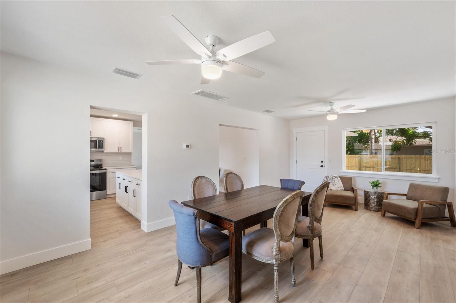
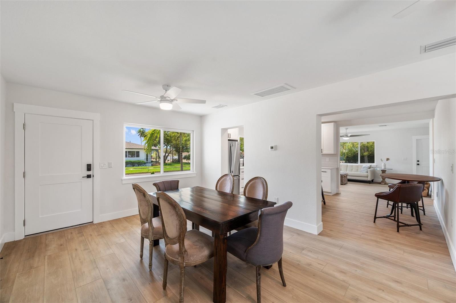
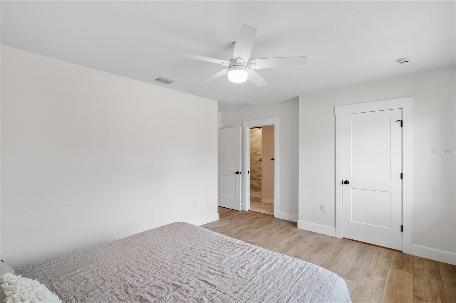
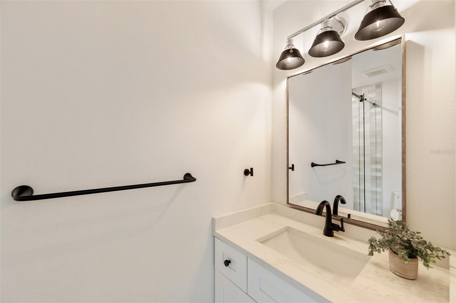
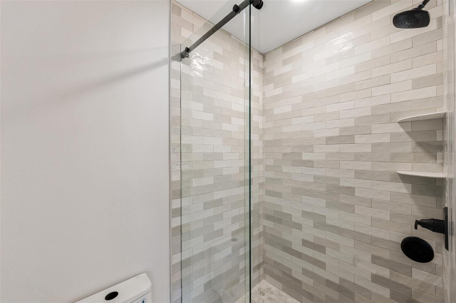
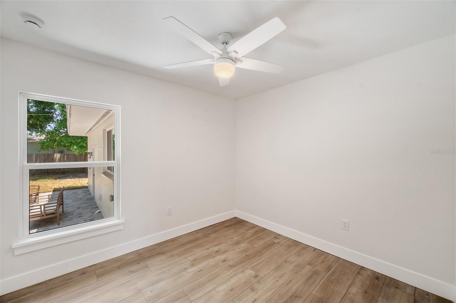
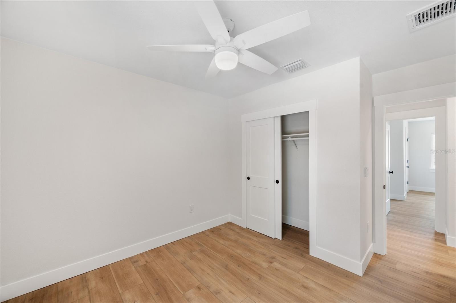
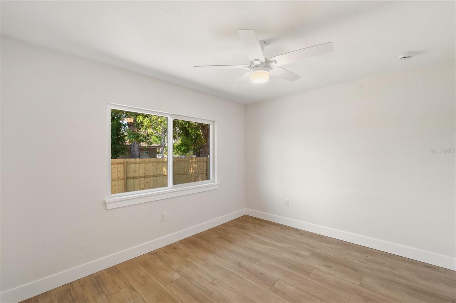
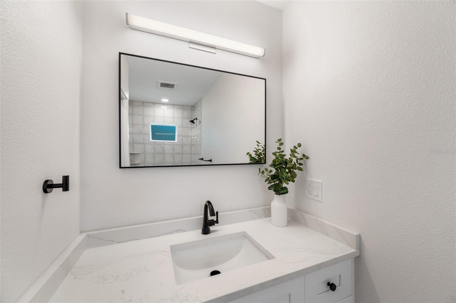
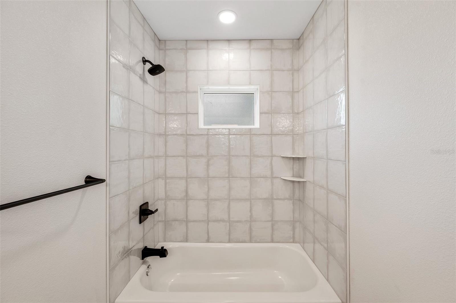
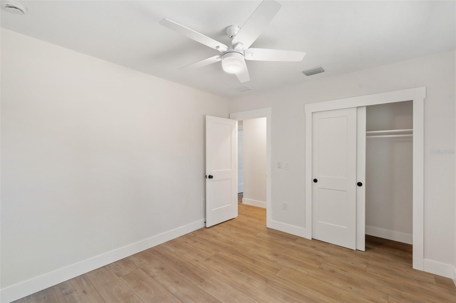
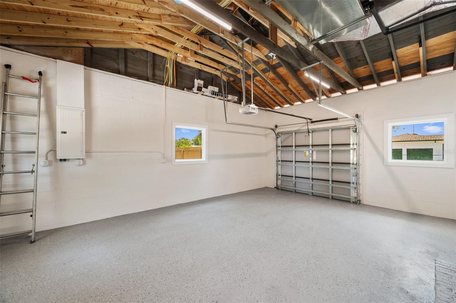
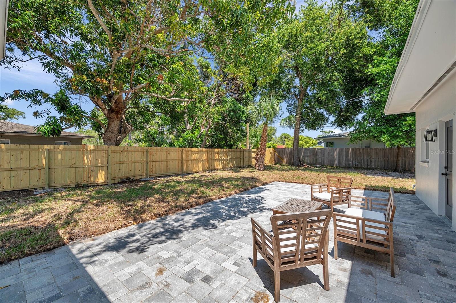
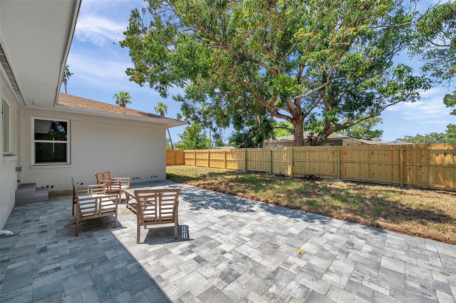
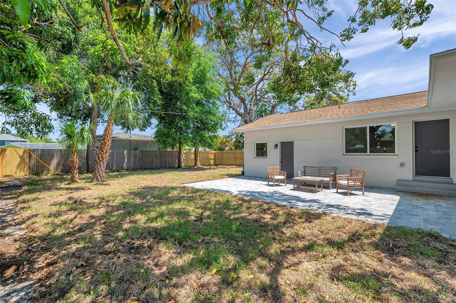
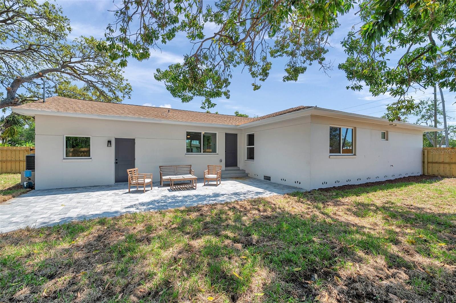
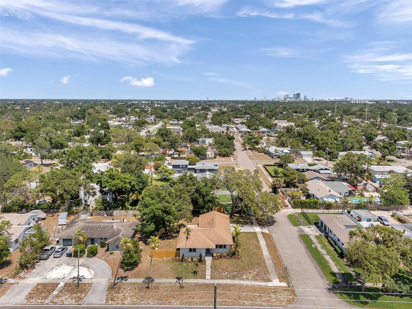
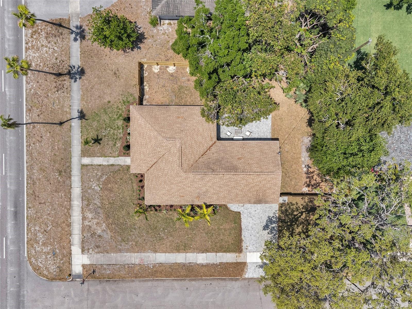
- MLS#: TB8378276 ( Residential )
- Street Address: 1401 49th Street N
- Viewed: 31
- Price: $599,000
- Price sqft: $301
- Waterfront: No
- Year Built: 1950
- Bldg sqft: 1990
- Bedrooms: 3
- Total Baths: 2
- Full Baths: 2
- Garage / Parking Spaces: 1
- Days On Market: 47
- Additional Information
- Geolocation: 27.7856 / -82.6996
- County: PINELLAS
- City: ST PETERSBURG
- Zipcode: 33710
- Subdivision: Mount Vernon
- Elementary School: Mount Vernon Elementary PN
- Middle School: Tyrone Middle PN
- High School: St. Petersburg High PN
- Provided by: THE TENPENNY COLLECTION
- Contact: Susie Collins
- 727-742-7939

- DMCA Notice
-
DescriptionThis home is a MUST SEE!!! 3 spacious bedrooms, 2 gorgeous bathrooms, an oversized 1 car garage with room for not only a vehicle, but plenty of space for a workbench as well AND a kitchen that will be the ENVY of all of your friends. Welcome to your beautifully renovated oasis in the heart of St. Petersburg! Nestled on a generously sized lot (90x126), in a non evacuation zone (flood zone X) and at one of the highest elevation points in the city, this stunning home has been meticulously upgraded, offering modern luxury and peace of mind with high quality finishes and top tier improvements. The kitchen is a chefs dream, with custom cabinetry, gleaming quartz countertops and state of the art GE appliances. Whether youre entertaining or enjoying a quiet evening, this space is designed for both beauty and functionality. The bathrooms have been completely transformed with new cabinetry, elegant tile work, and modern fixtures, providing a spa like experience every day. Comfort is guaranteed with brand new MI vinyl impact Low E windows and Therma Tru fiberglass impact doors ensuring PEACE and QUIET, ENERGY EFFICIENCY and STORM PROTECTION. In addition, the entire drain and sewer system was replaced up to the city tap, ensuring reliability for years to come. This home also boasts a full electrical rewire and service panel replacement, new air conditioning flex ductwork and HVAC equipment updated in 2022 and a newly installed overhead garage door and motor. The roof, replaced in 2017, rounds out the long list of structural improvements, making this home truly move in ready. Step outside to a fully fenced backyard, perfect for pets and outdoor gatherings. The expansive lot provides endless possibilities for gardening, recreation, or even a future pool. With its extensive upgrades, spacious layout and prime St. Petersburg location, this home is a rare find. Schedule your private showing today and experience the perfect blend of luxury and security.
Property Location and Similar Properties
All
Similar






Features
Appliances
- Dishwasher
- Disposal
- Electric Water Heater
- Microwave
- Range
- Refrigerator
Home Owners Association Fee
- 0.00
Carport Spaces
- 0.00
Close Date
- 0000-00-00
Cooling
- Central Air
Country
- US
Covered Spaces
- 0.00
Flooring
- Luxury Vinyl
- Tile
Garage Spaces
- 1.00
Heating
- Central
High School
- St. Petersburg High-PN
Insurance Expense
- 0.00
Interior Features
- Ceiling Fans(s)
Legal Description
- MOUNT VERNON BLK G
- LOTS 1 AND 2
Levels
- One
Living Area
- 1528.00
Lot Features
- Corner Lot
Middle School
- Tyrone Middle-PN
Area Major
- 33710 - St Pete/Crossroads
Net Operating Income
- 0.00
Occupant Type
- Vacant
Open Parking Spaces
- 0.00
Other Expense
- 0.00
Parcel Number
- 16-31-16-59310-007-0010
Property Type
- Residential
Roof
- Shingle
School Elementary
- Mount Vernon Elementary-PN
Sewer
- Public Sewer
Tax Year
- 2024
Township
- 31
Utilities
- Public
Views
- 31
Virtual Tour Url
- https://www.zillow.com/view-imx/73b030cb-fe9f-4a4e-bf84-1705de3c4b0c?setAttribution=mls&wl=true&initialViewType=pano&utm_source=dashboard
Water Source
- Public
Year Built
- 1950
Listing Data ©2025 Pinellas/Central Pasco REALTOR® Organization
The information provided by this website is for the personal, non-commercial use of consumers and may not be used for any purpose other than to identify prospective properties consumers may be interested in purchasing.Display of MLS data is usually deemed reliable but is NOT guaranteed accurate.
Datafeed Last updated on June 24, 2025 @ 12:00 am
©2006-2025 brokerIDXsites.com - https://brokerIDXsites.com
Sign Up Now for Free!X
Call Direct: Brokerage Office: Mobile: 727.710.4938
Registration Benefits:
- New Listings & Price Reduction Updates sent directly to your email
- Create Your Own Property Search saved for your return visit.
- "Like" Listings and Create a Favorites List
* NOTICE: By creating your free profile, you authorize us to send you periodic emails about new listings that match your saved searches and related real estate information.If you provide your telephone number, you are giving us permission to call you in response to this request, even if this phone number is in the State and/or National Do Not Call Registry.
Already have an account? Login to your account.

