
- Jackie Lynn, Broker,GRI,MRP
- Acclivity Now LLC
- Signed, Sealed, Delivered...Let's Connect!
No Properties Found
- Home
- Property Search
- Search results
- 17030 Moonflower Drive, VENICE, FL 34293
Property Photos
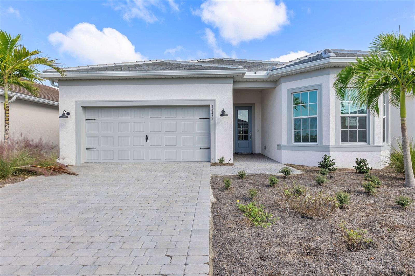

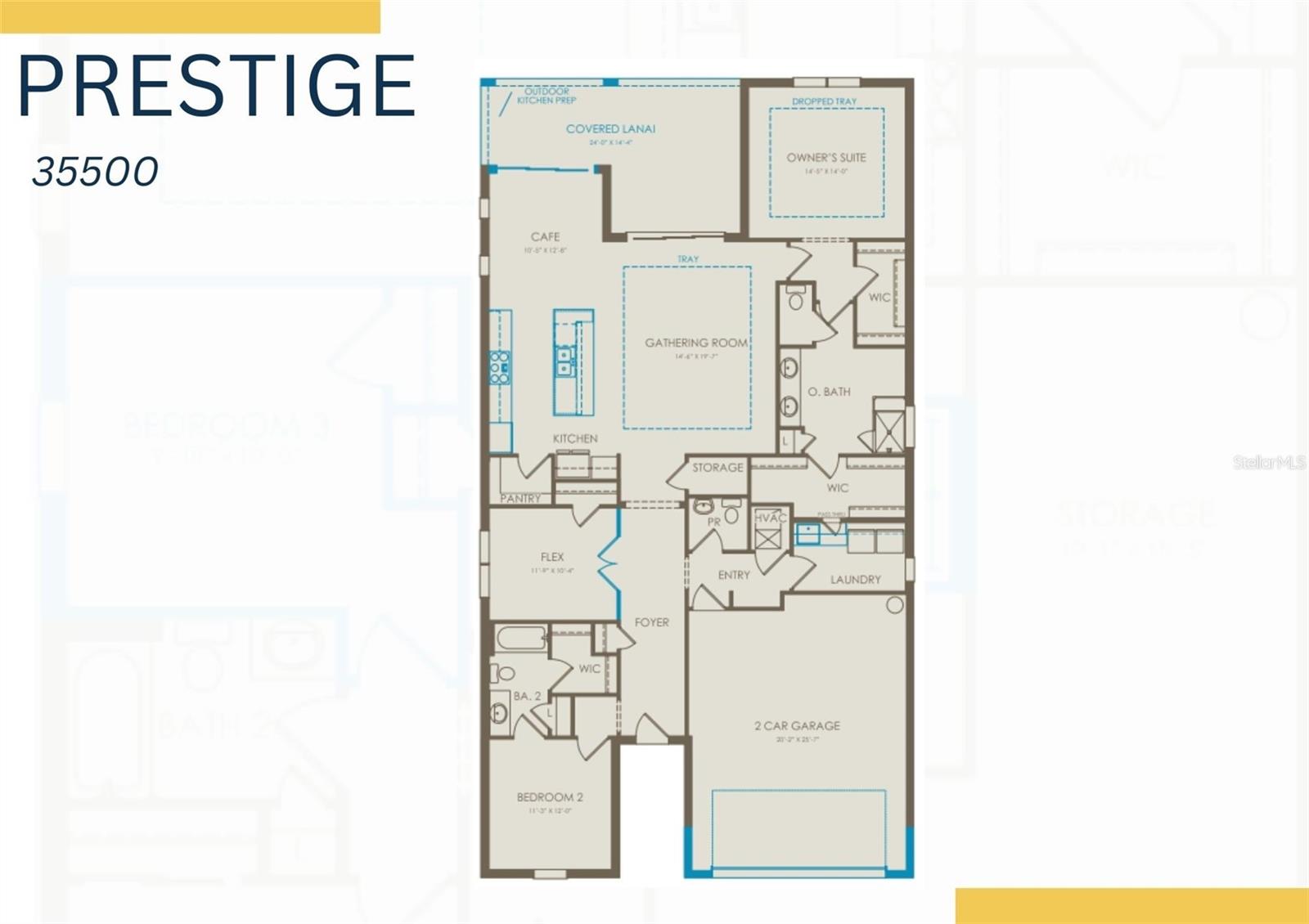
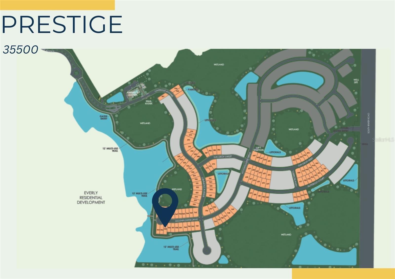
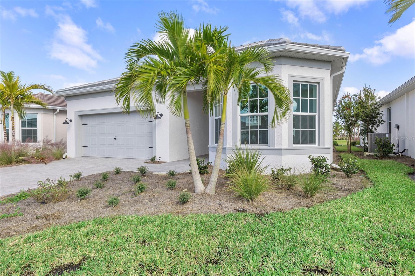
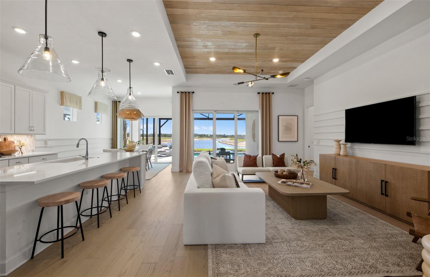
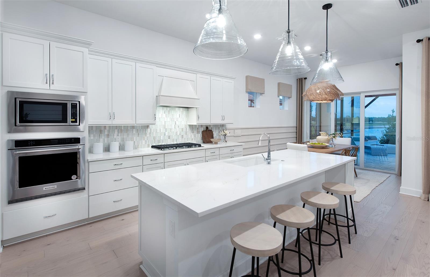
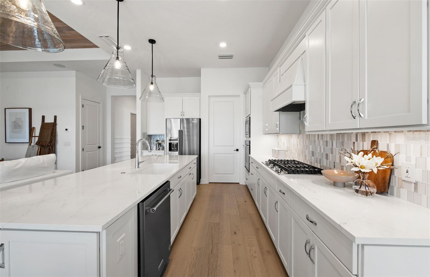
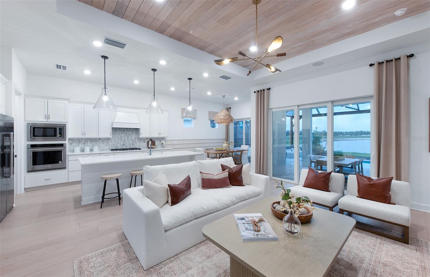
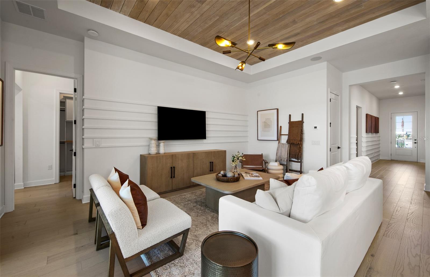

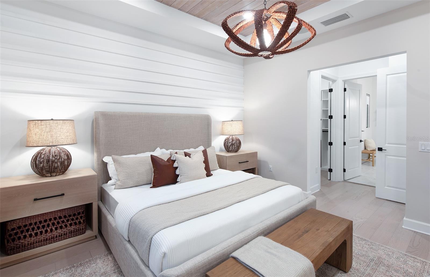
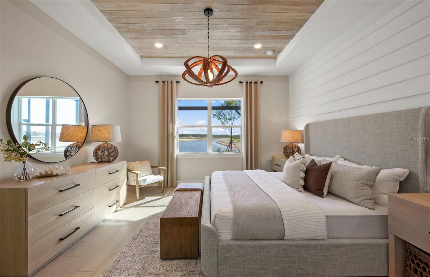
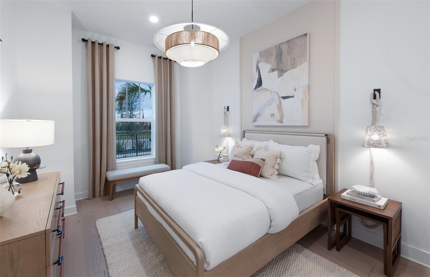
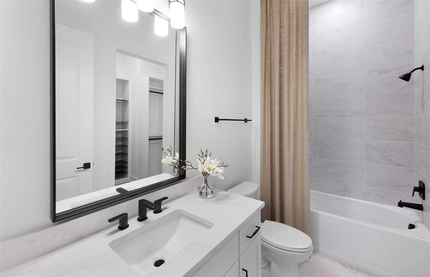
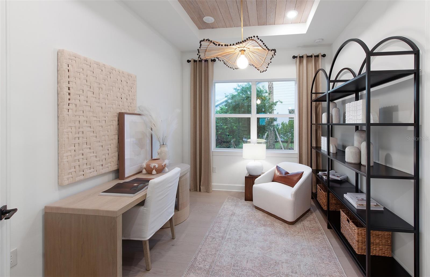
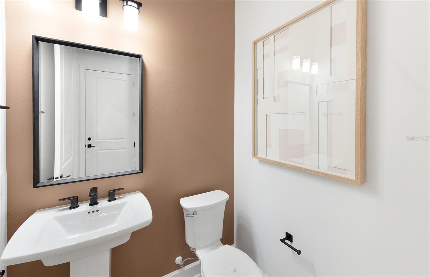
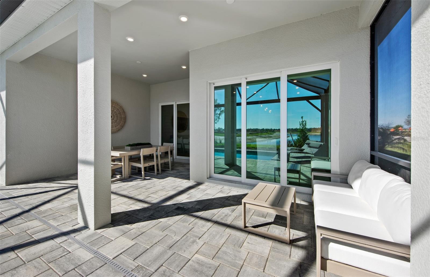
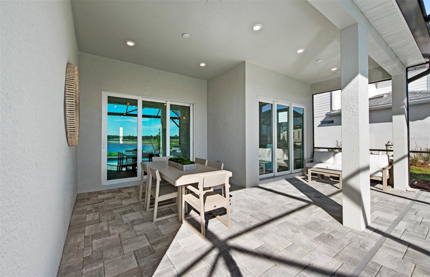
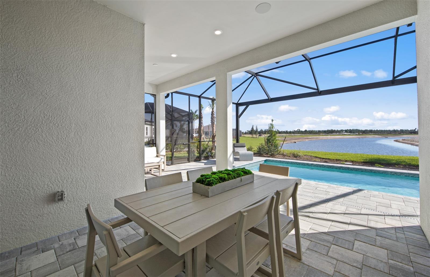
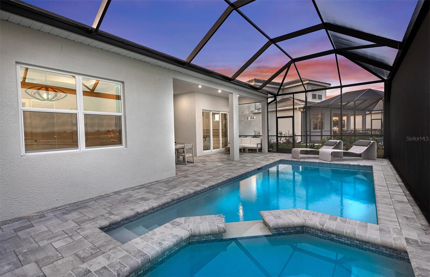
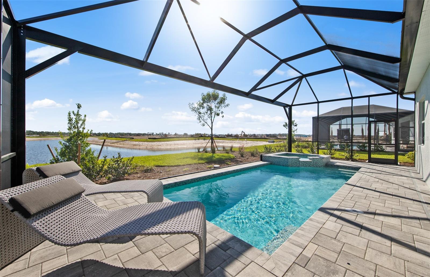
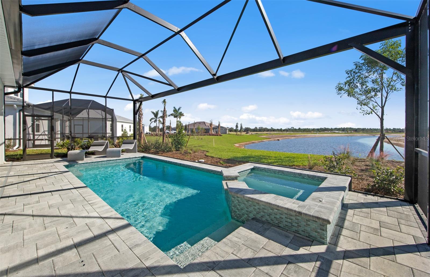
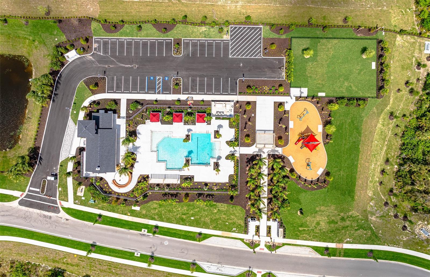
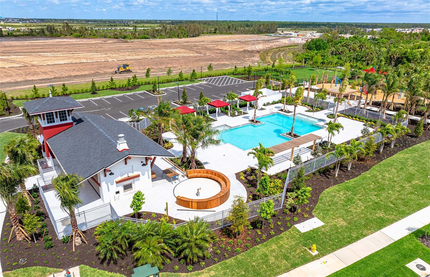
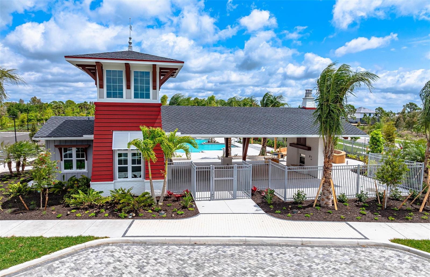
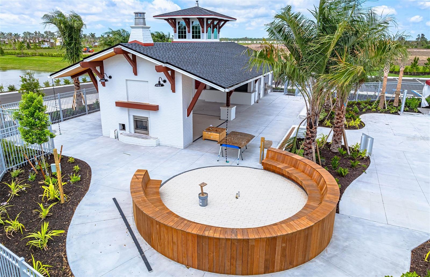
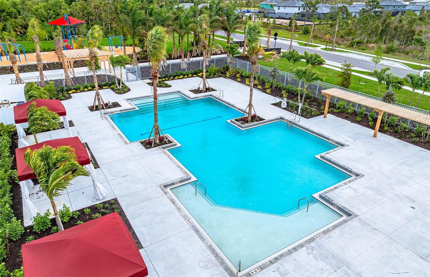
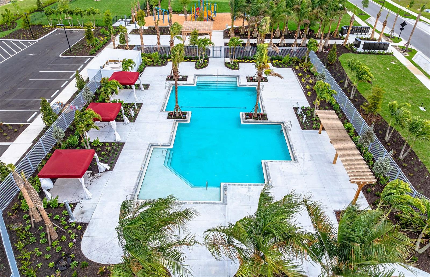
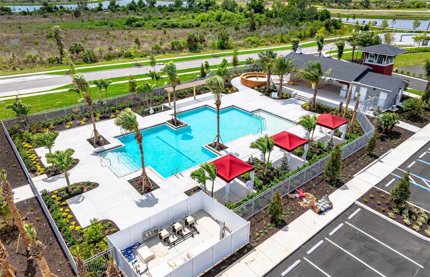
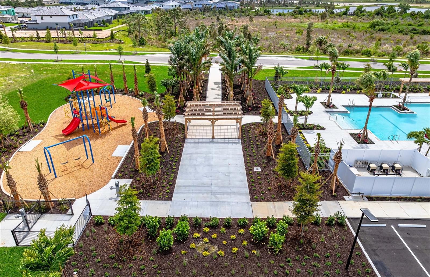
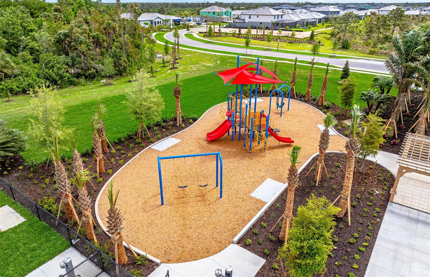
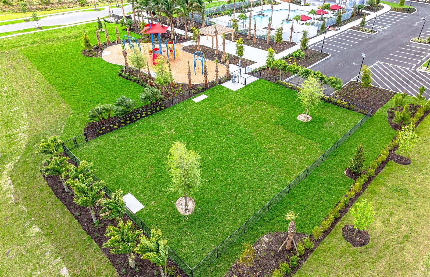
- MLS#: TB8378248 ( Residential )
- Street Address: 17030 Moonflower Drive
- Viewed: 27
- Price: $712,770
- Price sqft: $242
- Waterfront: No
- Year Built: 2025
- Bldg sqft: 2948
- Bedrooms: 2
- Total Baths: 3
- Full Baths: 2
- 1/2 Baths: 1
- Garage / Parking Spaces: 2
- Days On Market: 60
- Additional Information
- Geolocation: 27.0067 / -82.3044
- County: SARASOTA
- City: VENICE
- Zipcode: 34293
- Subdivision: Lakespur Wellen Park
- Elementary School: Taylor Ranch Elementary
- Middle School: Venice Area Middle
- High School: Venice Senior High
- Provided by: PULTE REALTY INC
- Contact: Dan Wenstrom
- 561-206-1417

- DMCA Notice
-
DescriptionAvailable now a Lakespur at Wellen Park! This new construction, 2 bed 2 and a half bath home sits on a homesite with landscape views! It doesn't get much better than this. The Prestige plan offers an efficient single story layout with great flow from room to room. The centrally located kitchen lets you enjoy casual breakfasts in the caf or sunlit extended covered lanai. The flex room can serve as a den, home office, or third bedroom. The open concept layout seamlessly connects the living room, cafe, and kitchen, making it perfect for entertaining guests or enjoying cozy evenings at home. Upgrades include built in KitchenAid appliances, quartz countertops with gorgeous calcutta mosiac backsplash, tray ceiling at the gathering room and owners suite, outdoor kitchen pre plumb, laundry cabinets and countertops, oversized garage and much more! Lakespur at Wellen Park, located in Venice, Florida, is the perfect place to call home for those seeking a vibrant lifestyle with coastal charm. This gated community will feature 68 future homesites and is part of Wellen Park, an award winning master planned community known for its thoughtful design and dynamic amenities. Residents will enjoy close proximity to world class golf courses, pristine Gulf Coast beaches, and a variety of dining and shopping options. Within the community, residents can take advantage of a private amenity center featuring a resort style pool, a cozy fire pit lounge, an event lawn, a playground, a fenced in dog park, and a 12 foot wide paved walking trail perfect for morning strolls or evening bike rides. Beyond Lakespur, Wellen Park itself offers even more, including schools, retail centers, a splash pad, scenic lakes for kayaking, and miles of trails.
Property Location and Similar Properties
All
Similar






Features
Appliances
- Dishwasher
- Disposal
- Dryer
- Electric Water Heater
- Microwave
- Range
- Refrigerator
- Washer
Association Amenities
- Pool
- Trail(s)
Home Owners Association Fee
- 316.67
Home Owners Association Fee Includes
- Cable TV
- Common Area Taxes
- Pool
- Escrow Reserves Fund
- Internet
- Maintenance Grounds
- Maintenance
- Management
- Private Road
- Recreational Facilities
- Sewer
Association Name
- Evergreen
Builder Model
- Prestige
Builder Name
- Pulte Homes
Carport Spaces
- 0.00
Close Date
- 0000-00-00
Cooling
- Central Air
Country
- US
Covered Spaces
- 0.00
Exterior Features
- Lighting
- Rain Gutters
- Sidewalk
- Sliding Doors
Flooring
- Tile
Furnished
- Unfurnished
Garage Spaces
- 2.00
Heating
- Central
High School
- Venice Senior High
Insurance Expense
- 0.00
Interior Features
- Eat-in Kitchen
- High Ceilings
- In Wall Pest System
- Kitchen/Family Room Combo
- Smart Home
- Solid Wood Cabinets
- Split Bedroom
- Stone Counters
- Thermostat
- Tray Ceiling(s)
- Walk-In Closet(s)
Legal Description
- LOT 355
- LAKESPUR AT WELLEN PARK
- PB 57 PG 107-139
Levels
- One
Living Area
- 2080.00
Lot Features
- Landscaped
- Sidewalk
- Paved
Middle School
- Venice Area Middle
Area Major
- 34293 - Venice
Net Operating Income
- 0.00
New Construction Yes / No
- Yes
Occupant Type
- Vacant
Open Parking Spaces
- 0.00
Other Expense
- 0.00
Parcel Number
- 0812120355
Parking Features
- Driveway
- Garage Door Opener
- Oversized
Pets Allowed
- Yes
Pool Features
- In Ground
- Lighting
- Screen Enclosure
Possession
- Close Of Escrow
Property Condition
- Completed
Property Type
- Residential
Roof
- Concrete
- Tile
School Elementary
- Taylor Ranch Elementary
Sewer
- Public Sewer
Tax Year
- 2024
Township
- 40
Utilities
- Cable Connected
- Electricity Connected
View
- Trees/Woods
- Water
Views
- 27
Virtual Tour Url
- https://my.matterport.com/show/?m=4rU25kvgnpK
Water Source
- Public
Year Built
- 2025
Zoning Code
- V-VILLAGE
Listing Data ©2025 Pinellas/Central Pasco REALTOR® Organization
The information provided by this website is for the personal, non-commercial use of consumers and may not be used for any purpose other than to identify prospective properties consumers may be interested in purchasing.Display of MLS data is usually deemed reliable but is NOT guaranteed accurate.
Datafeed Last updated on June 24, 2025 @ 12:00 am
©2006-2025 brokerIDXsites.com - https://brokerIDXsites.com
Sign Up Now for Free!X
Call Direct: Brokerage Office: Mobile: 727.710.4938
Registration Benefits:
- New Listings & Price Reduction Updates sent directly to your email
- Create Your Own Property Search saved for your return visit.
- "Like" Listings and Create a Favorites List
* NOTICE: By creating your free profile, you authorize us to send you periodic emails about new listings that match your saved searches and related real estate information.If you provide your telephone number, you are giving us permission to call you in response to this request, even if this phone number is in the State and/or National Do Not Call Registry.
Already have an account? Login to your account.

