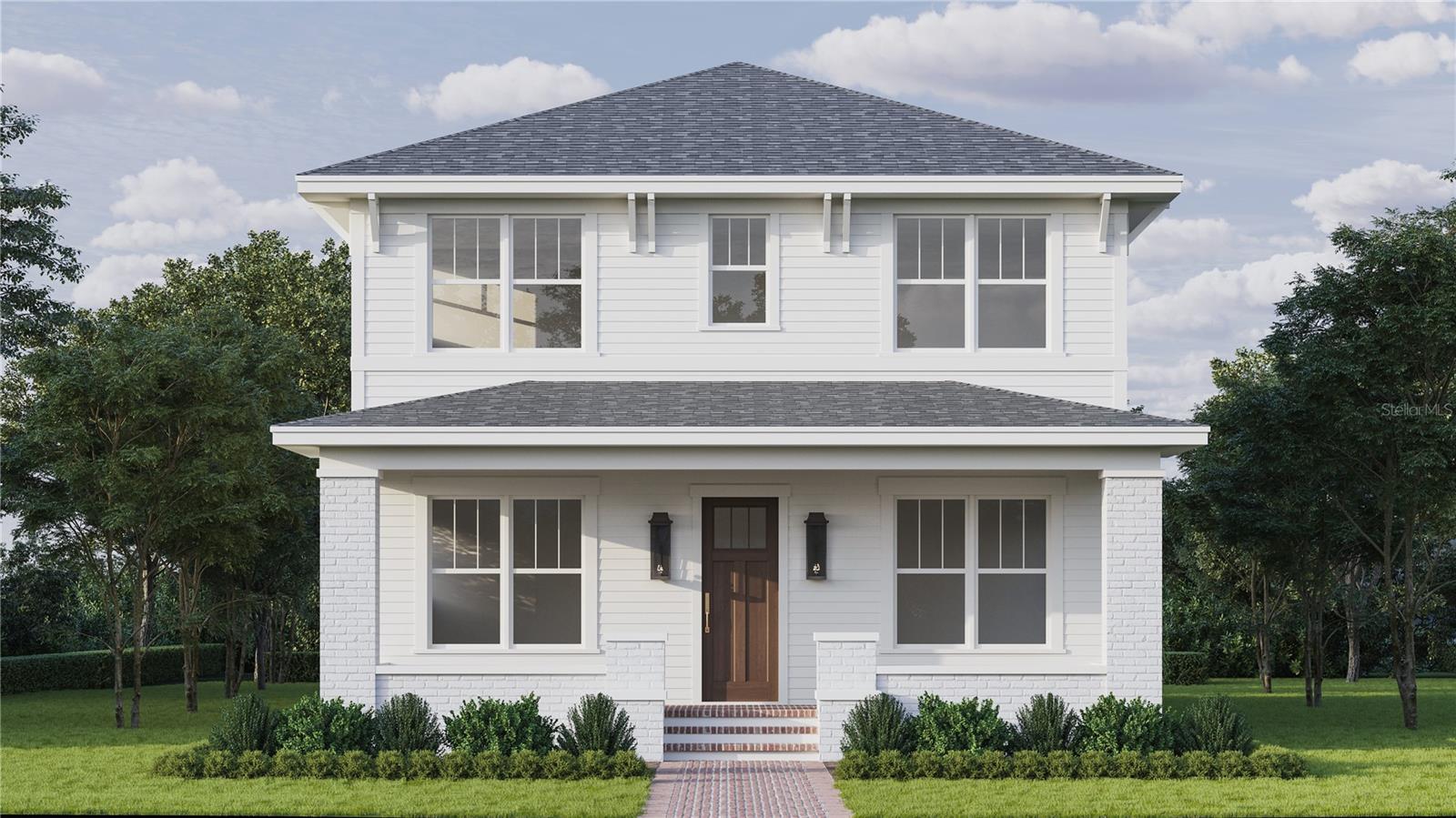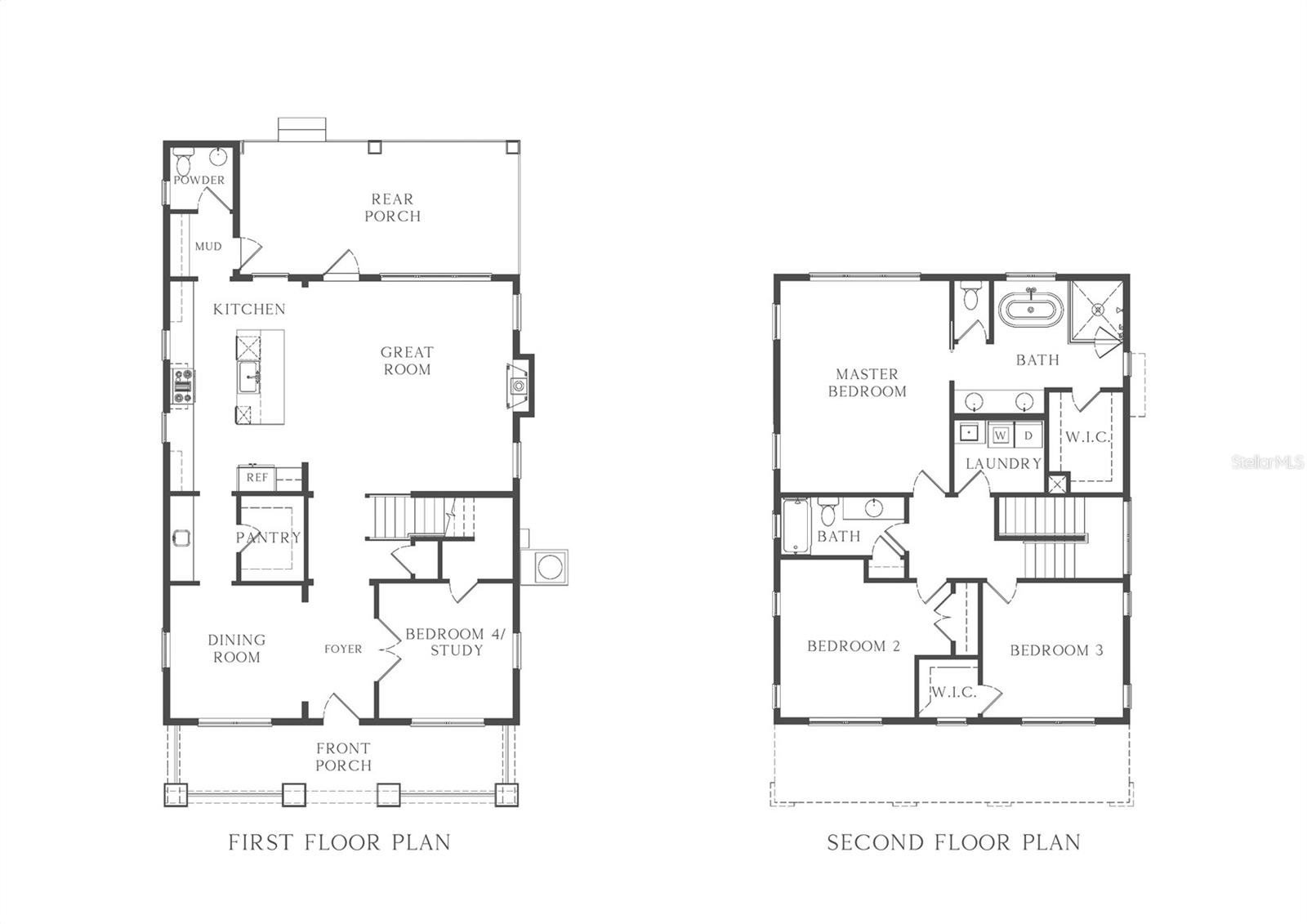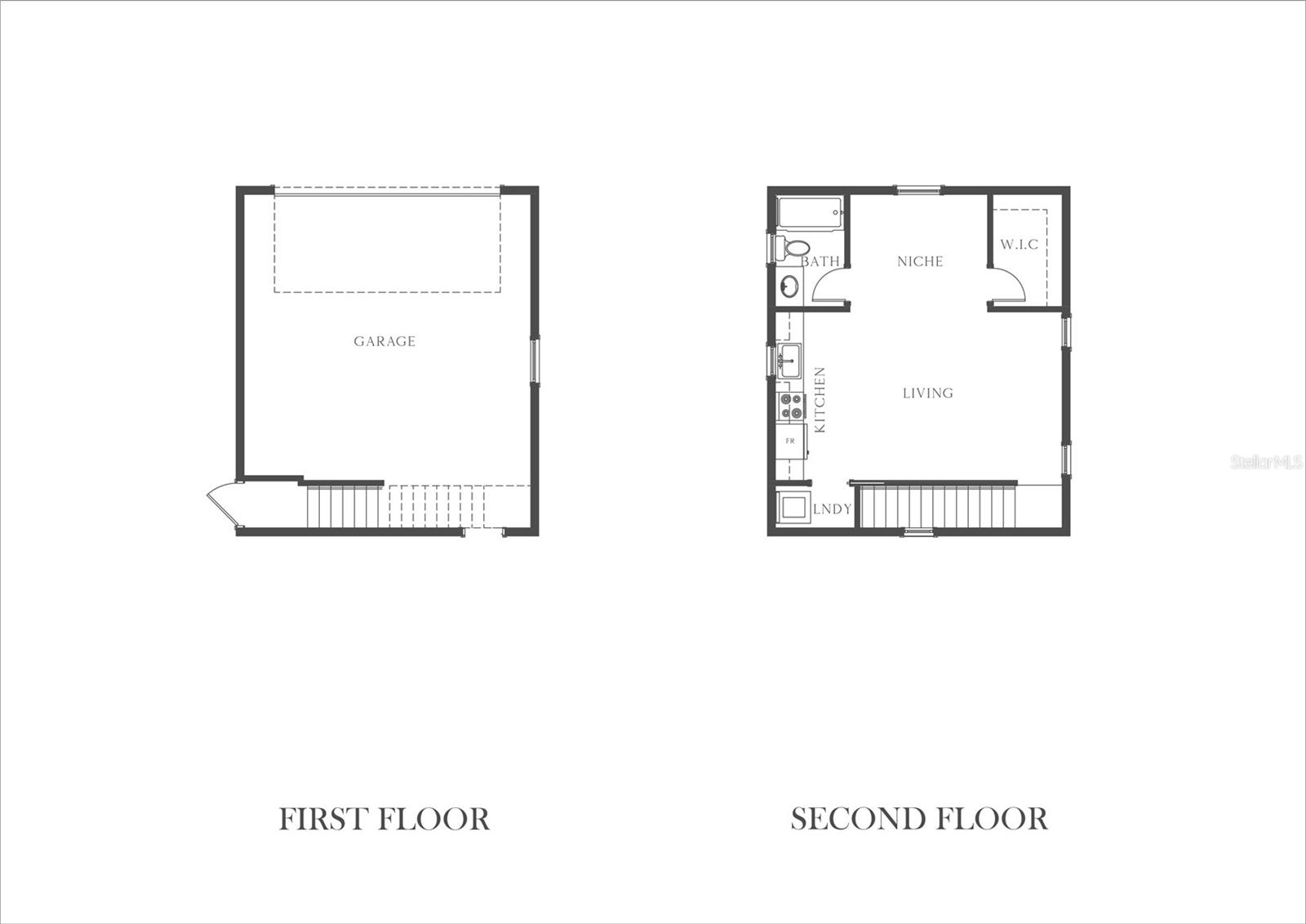
- Jackie Lynn, Broker,GRI,MRP
- Acclivity Now LLC
- Signed, Sealed, Delivered...Let's Connect!
No Properties Found
- Home
- Property Search
- Search results
- 1521 21st Avenue N, ST PETERSBURG, FL 33704
Property Photos




- MLS#: TB8378064 ( Residential )
- Street Address: 1521 21st Avenue N
- Viewed: 39
- Price: $1,595,000
- Price sqft: $416
- Waterfront: No
- Year Built: 2025
- Bldg sqft: 3835
- Bedrooms: 4
- Total Baths: 4
- Full Baths: 3
- 1/2 Baths: 1
- Garage / Parking Spaces: 2
- Days On Market: 67
- Additional Information
- Geolocation: 27.7914 / -82.6542
- County: PINELLAS
- City: ST PETERSBURG
- Zipcode: 33704
- Subdivision: Euclid Grove
- Provided by: KELLER WILLIAMS ST PETE REALTY
- Contact: Scott Simon LLC
- 727-894-1600

- DMCA Notice
-
DescriptionPre Construction. To be built. Dont miss this exceptional opportunity to own a brand new Canopy Builders home in the highly sought after Euclid St. Pauls neighborhood, just steps from the vibrant MLK Business District with its array of shops and restaurants. This new, thoughtfully designed single family residence features 4 bedrooms, 2.5 bathrooms, and 2,316 square feet of living space in the main house, along with a 526 square foot studio Accessory Dwelling Unit (ADU) above a detached two car garage. The ADU includes a private entrance, kitchen, bathroom, and laundry closetideal for guests, a home office, or rental income. The main house boasts high end finishes including engineered hardwood flooring, 8 foot shaker style interior doors, a natural gas fireplace, and 10 foot ceilings on the main level (9 foot on the second). The chefs kitchen offers a spacious island with upgraded quartz countertops, KitchenAid appliances including a free standing natural gas range, tile backsplash, and designer lighting and hardware. This floor plan features a butlers pantry, dining room, dedicated mudroom, and an upstairs laundry room. Enjoy outdoor living with covered front and rear porches, a pavered front porch and walkway, and peace of mind with impact resistant windows, Hardie Plank siding, and a gas tankless water heater. The spacious master suite serves as a true retreat, complete with a large walk in closet, double sink vanity, free standing tub, and walk in shower. Situated on a high and dry, non flood zone lot, this home offers easy access to booming Downtown St. Petersburg, I 275, and the Gulf Beaches. Schedule your private tour today to learn more about the home and design finishes! The home is to be completed Spring 2026.
Property Location and Similar Properties
All
Similar






Features
Appliances
- Convection Oven
- Dishwasher
- Disposal
- Gas Water Heater
- Range Hood
- Refrigerator
- Tankless Water Heater
Home Owners Association Fee
- 0.00
Builder Model
- 2316 Foursquare
Builder Name
- Canopy Builders
Carport Spaces
- 0.00
Close Date
- 0000-00-00
Cooling
- Central Air
Country
- US
Covered Spaces
- 0.00
Exterior Features
- Lighting
- Rain Gutters
- Sidewalk
Flooring
- Ceramic Tile
- Hardwood
Garage Spaces
- 2.00
Heating
- Central
- Electric
- Heat Pump
Insurance Expense
- 0.00
Interior Features
- Eat-in Kitchen
- High Ceilings
- In Wall Pest System
- Kitchen/Family Room Combo
- Open Floorplan
- PrimaryBedroom Upstairs
- Solid Wood Cabinets
- Stone Counters
Legal Description
- EUCLID GROVE BLK C
- LOT 8
Levels
- Two
Living Area
- 2842.00
Lot Features
- City Limits
- Level
- Sidewalk
- Street Brick
Area Major
- 33704 - St Pete/Euclid
Net Operating Income
- 0.00
New Construction Yes / No
- Yes
Occupant Type
- Vacant
Open Parking Spaces
- 0.00
Other Expense
- 0.00
Parcel Number
- 13-31-16-26226-003-0080
Parking Features
- Alley Access
- Garage Door Opener
- Garage Faces Rear
Property Condition
- Pre-Construction
Property Type
- Residential
Roof
- Shingle
Sewer
- Public Sewer
Tax Year
- 2024
Township
- 31
Utilities
- BB/HS Internet Available
- Electricity Connected
- Natural Gas Connected
- Public
- Sewer Connected
- Water Connected
Views
- 39
Water Source
- Public
Year Built
- 2025
Listing Data ©2025 Pinellas/Central Pasco REALTOR® Organization
The information provided by this website is for the personal, non-commercial use of consumers and may not be used for any purpose other than to identify prospective properties consumers may be interested in purchasing.Display of MLS data is usually deemed reliable but is NOT guaranteed accurate.
Datafeed Last updated on June 30, 2025 @ 12:00 am
©2006-2025 brokerIDXsites.com - https://brokerIDXsites.com
Sign Up Now for Free!X
Call Direct: Brokerage Office: Mobile: 727.710.4938
Registration Benefits:
- New Listings & Price Reduction Updates sent directly to your email
- Create Your Own Property Search saved for your return visit.
- "Like" Listings and Create a Favorites List
* NOTICE: By creating your free profile, you authorize us to send you periodic emails about new listings that match your saved searches and related real estate information.If you provide your telephone number, you are giving us permission to call you in response to this request, even if this phone number is in the State and/or National Do Not Call Registry.
Already have an account? Login to your account.

