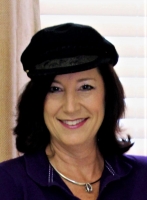
- Jackie Lynn, Broker,GRI,MRP
- Acclivity Now LLC
- Signed, Sealed, Delivered...Let's Connect!
No Properties Found
- Home
- Property Search
- Search results
- 125 29th Street N, ST PETERSBURG, FL 33713
Property Photos



















































- MLS#: TB8378009 ( Residential )
- Street Address: 125 29th Street N
- Viewed: 22
- Price: $1,300,000
- Price sqft: $513
- Waterfront: No
- Year Built: 1925
- Bldg sqft: 2535
- Bedrooms: 3
- Total Baths: 3
- Full Baths: 2
- 1/2 Baths: 1
- Days On Market: 37
- Additional Information
- Geolocation: 27.7726 / -82.6725
- County: PINELLAS
- City: ST PETERSBURG
- Zipcode: 33713
- Subdivision: Halls Central Ave 2
- Provided by: KELLER WILLIAMS REALTY- PALM H
- Contact: Deborah Ward PA
- 727-772-0772

- DMCA Notice
-
DescriptionWelcome to this incredible character drenched pool home in the vibrant Grand Central District, one of St.Petersburgs most coveted neighborhoods, known for its tree lined streets, cobbled roads and rich architectural character, coupled with the walkability to the Central Avenue Arts District! This imposing property offers a natural light filled two story residence exuding timeless charm! It has been lovingly maintained and tastefully improved in all its original glory. It is nestled on a very desirable corner lot featuring lush landscaping with accent lighting which add to the tremendous curb appeal of this dramatic classical home. From the moment you step into the grand entryway, you are greeted with the impressive original staircase, gleaming, recently refinished solid wood floors throughout and classic vintage finishes with original fixtures and fittings adding to the incredible draw of this historical property. You are immediately transported to a more elegant era. This stunning residence exudes timeless charm, lovingly maintained in its original glory while thoughtful updates ensure everyday comfort.The main floor flows beautifully from the formal living area with its own sunroom and impressive wood burning fireplace to the sun drenched dining room only steps away from the cleverly designed kitchen which is a chefs delight, blending modern upgrades with classic style, featuring an impressive gas Monogram stove, a charming Belfast sink, and picture perfect views from the kitchen window, while providing complete privacy. Its a space where form and function meet. The pantry/ laundry is only steps away from the kitchen and provides additional pantry style storage. There is an additional sitting room off the dining room and overlooks the walled garden complete with a heated pool and spill over spa. The spacious powder room is tucked away in the hallway, yet conveniently located under the stairs. There is a seperate and recently refinished flex room and storage building just steps away from the main house, perfect for summer pool parties, This room is directly off the pool area makes the perfect home gym, office, or art studio. This home includes solar panels which greatly reduces your electric costs for this sizable property. Don't delay in seeing this incredible property as it will not last! This property is in a non flood zone.
Property Location and Similar Properties
All
Similar





Features
Appliances
- Dishwasher
- Dryer
- Microwave
- Range
- Range Hood
- Refrigerator
- Washer
Home Owners Association Fee
- 0.00
Carport Spaces
- 0.00
Close Date
- 0000-00-00
Cooling
- Central Air
Country
- US
Covered Spaces
- 0.00
Exterior Features
- Balcony
Flooring
- Tile
- Wood
Furnished
- Unfurnished
Garage Spaces
- 0.00
Heating
- Electric
Insurance Expense
- 0.00
Interior Features
- Ceiling Fans(s)
- PrimaryBedroom Upstairs
Legal Description
- HALL'S CENTRAL AVE NO. 2 BLK 18
- LOT 8
Levels
- Two
Living Area
- 2080.00
Area Major
- 33713 - St Pete
Net Operating Income
- 0.00
Occupant Type
- Vacant
Open Parking Spaces
- 0.00
Other Expense
- 0.00
Other Structures
- Other
Parcel Number
- 23-31-16-35118-018-0080
Pool Features
- Heated
- In Ground
Property Type
- Residential
Roof
- Shingle
Sewer
- Public Sewer
Tax Year
- 2024
Township
- 31
Views
- 22
Virtual Tour Url
- https://www.propertypanorama.com/instaview/stellar/TB8378009
Water Source
- Public
Year Built
- 1925
Listing Data ©2025 Pinellas/Central Pasco REALTOR® Organization
The information provided by this website is for the personal, non-commercial use of consumers and may not be used for any purpose other than to identify prospective properties consumers may be interested in purchasing.Display of MLS data is usually deemed reliable but is NOT guaranteed accurate.
Datafeed Last updated on June 1, 2025 @ 12:00 am
©2006-2025 brokerIDXsites.com - https://brokerIDXsites.com
Sign Up Now for Free!X
Call Direct: Brokerage Office: Mobile: 727.710.4938
Registration Benefits:
- New Listings & Price Reduction Updates sent directly to your email
- Create Your Own Property Search saved for your return visit.
- "Like" Listings and Create a Favorites List
* NOTICE: By creating your free profile, you authorize us to send you periodic emails about new listings that match your saved searches and related real estate information.If you provide your telephone number, you are giving us permission to call you in response to this request, even if this phone number is in the State and/or National Do Not Call Registry.
Already have an account? Login to your account.

