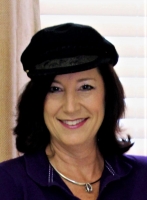
- Jackie Lynn, Broker,GRI,MRP
- Acclivity Now LLC
- Signed, Sealed, Delivered...Let's Connect!
No Properties Found
- Home
- Property Search
- Search results
- 621 Duchess Boulevard, DUNEDIN, FL 34698
Property Photos
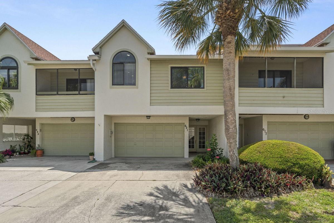

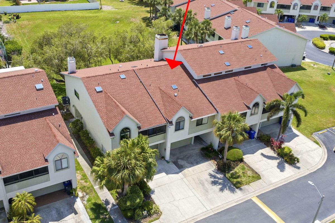
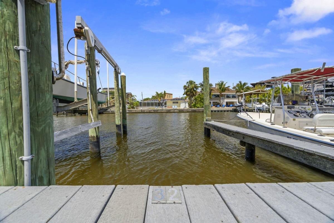
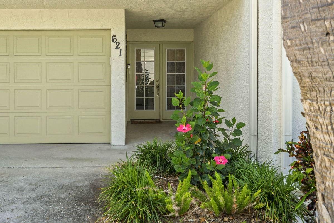
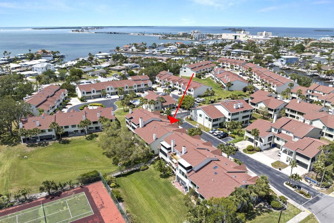
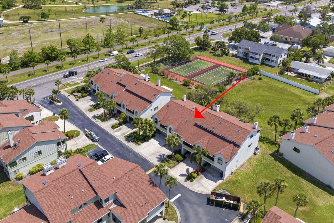
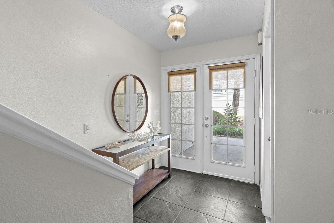
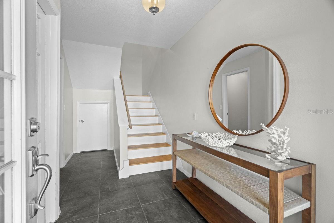
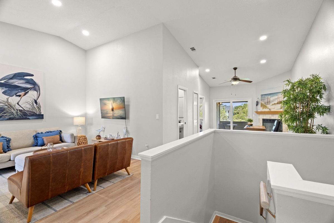
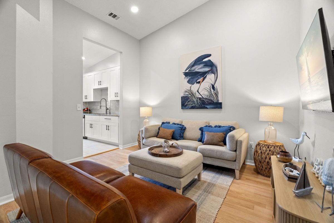
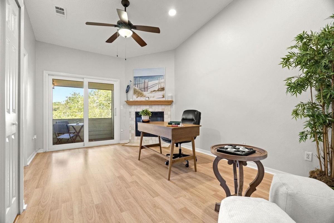
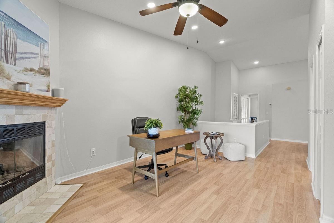
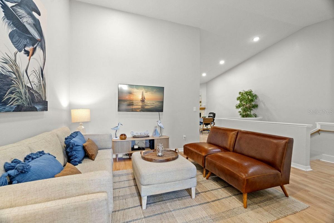
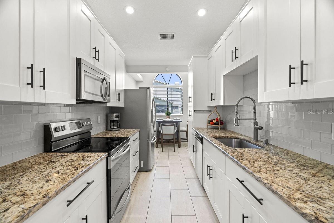
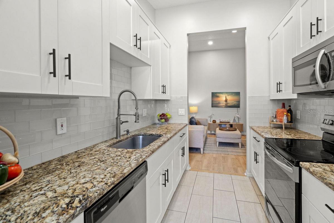
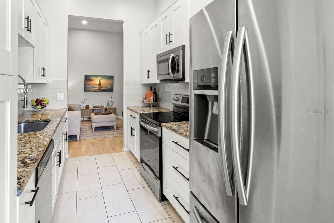
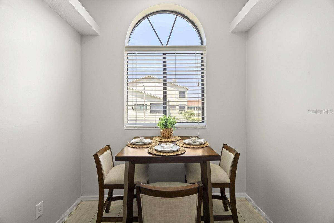
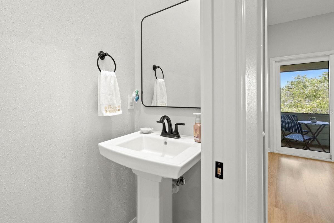
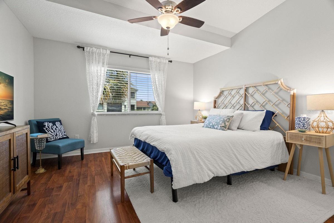
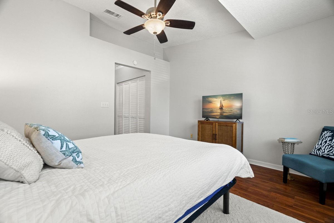
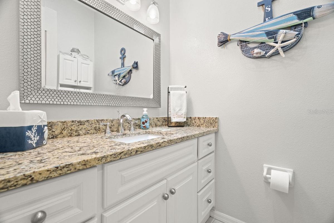
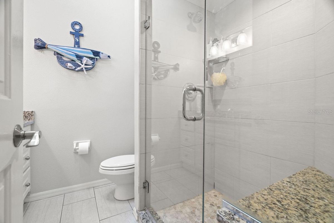
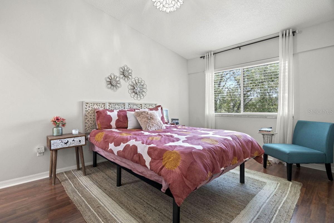
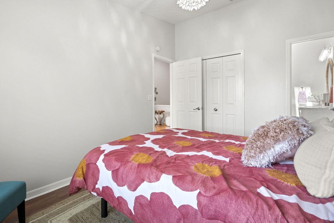
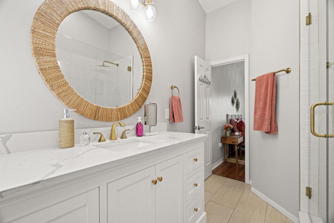
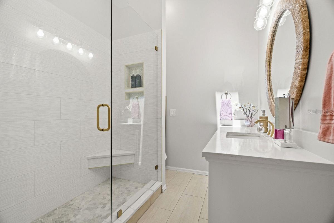
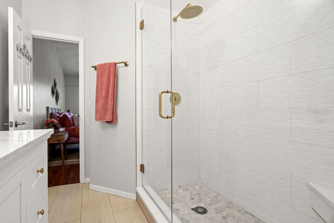
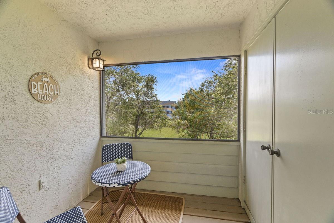
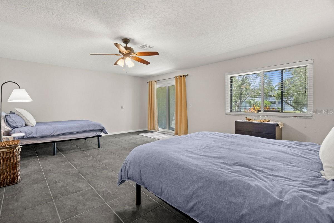
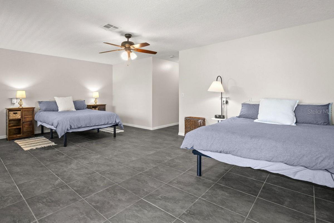
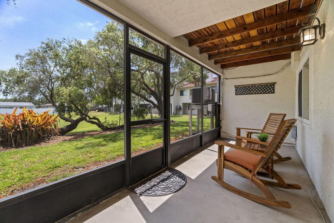
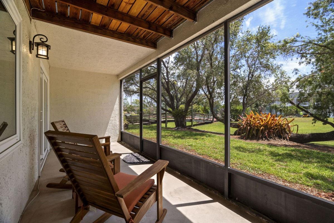
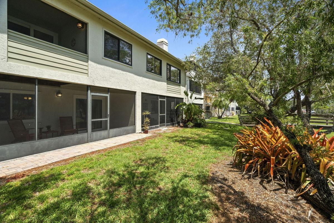
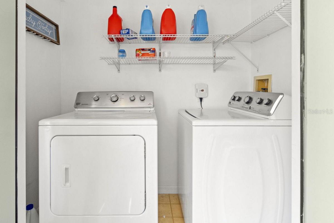
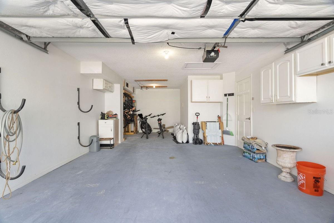
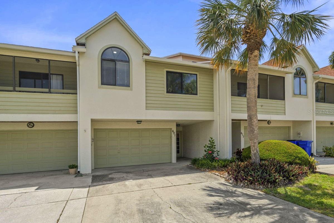
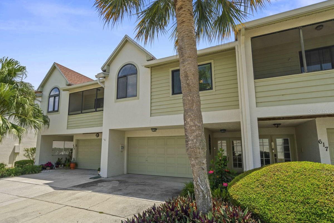
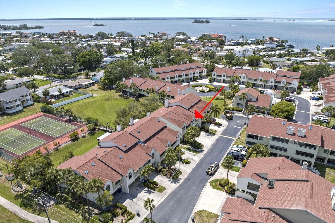
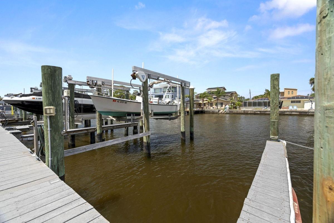
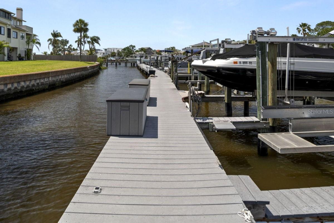
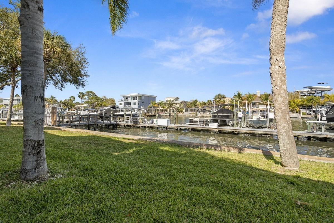
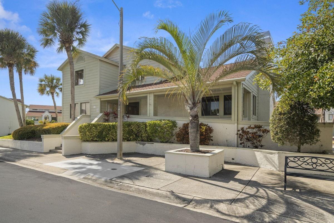
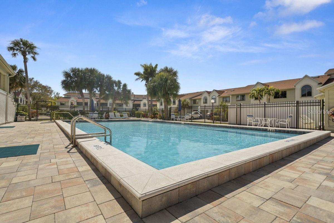
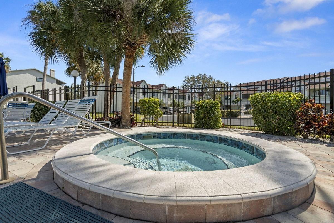
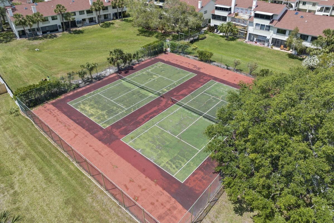
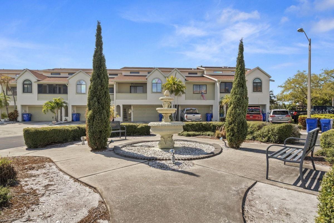
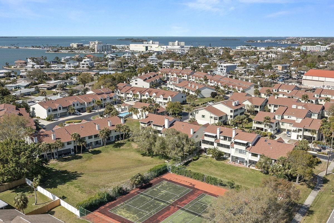
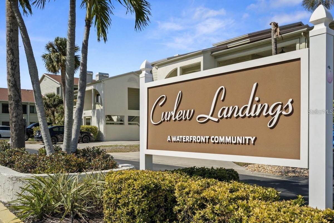
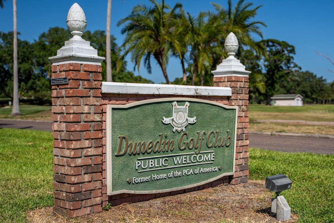
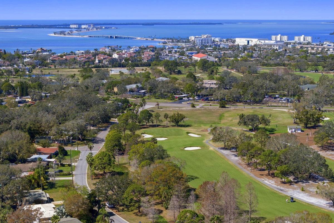
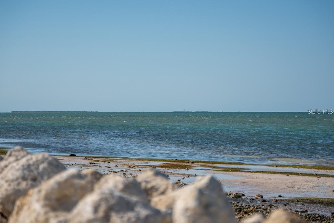
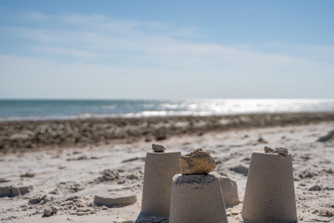
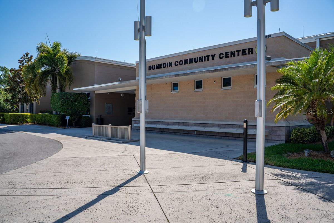
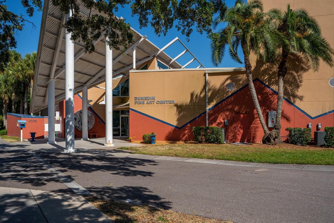
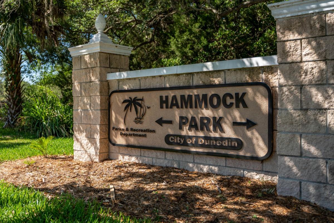
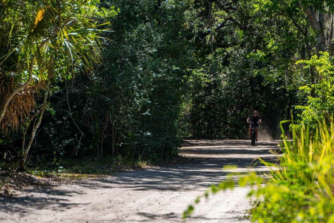
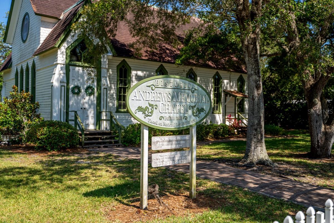
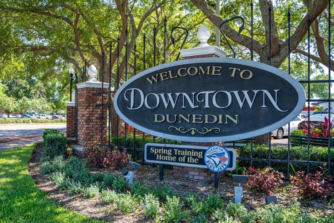
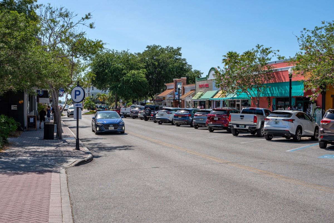
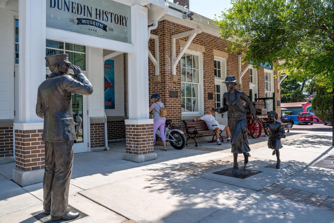
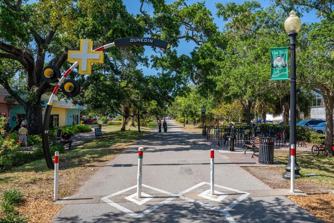
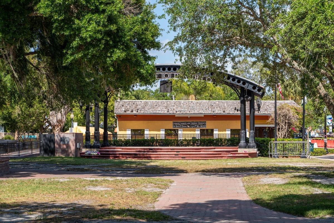
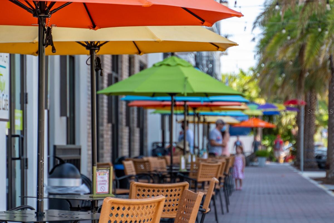
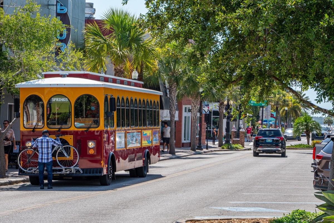
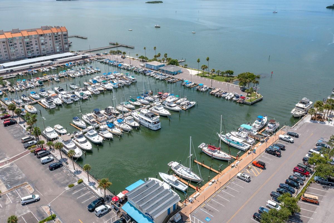
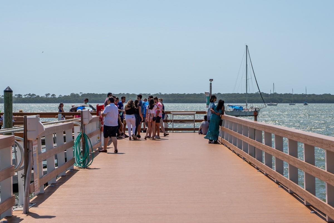
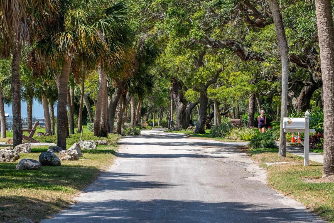
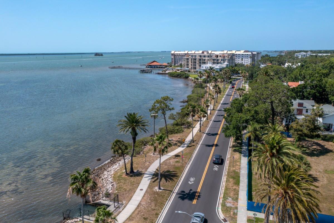
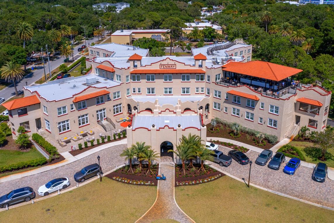
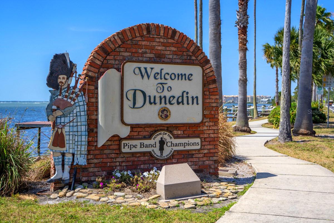
- MLS#: TB8377932 ( Residential )
- Street Address: 621 Duchess Boulevard
- Viewed: 15
- Price: $584,900
- Price sqft: $243
- Waterfront: No
- Year Built: 1989
- Bldg sqft: 2410
- Bedrooms: 2
- Total Baths: 3
- Full Baths: 2
- 1/2 Baths: 1
- Garage / Parking Spaces: 2
- Days On Market: 42
- Additional Information
- Geolocation: 28.0433 / -82.7833
- County: PINELLAS
- City: DUNEDIN
- Zipcode: 34698
- Subdivision: Curlew Landings
- Elementary School: San Jose Elementary PN
- Middle School: Palm Harbor Middle PN
- High School: Dunedin High PN
- Provided by: DUNEDIN REALTY LLC
- Contact: Pete Dagios
- 727-734-2180

- DMCA Notice
-
DescriptionThis incredible property is perfect for those seeking to be footsteps from an active & vibrant lifestyle. It is a tastefully updated townhome in a waterfront community, plus it comes with a deeded boat slip. Adjacent to the property is the 75 mile pinellas bike & jogging trail, and less than a mile away is the recently updated dunedin golf course and clubhouse. A short bike ride north are the sandy beaches of the dunedin causeway & honeymoon island, and a short ride south are several parks, eateries, watering holes, and historic downtown dunedin with its unique shops, top rated restaurants, and endless activities. Live where others vacation! Wake up early, grab your fishing rod and take a short boat ride to the gulf of mexico for a day of fishing & leisure, or grab some friends for a quick trip to honeymoon, caladesi, or three rooker island to watch the sunset! The property itself is decorated in a beach cottage theme and features a covered front porch, plus relaxing 1st & 2nd floor screened porches overlooking open green spaces and majestic trees. It does not back up to other townhomes! Both porches are ideal for your morning coffee and evening glass of wine. Upon entering the home, a bright foyer and stairwell lead to the main floor where you're greeted by soaring ceilings and open living, dining, and kitchen spaces that radiate care and inspire entertaining. A wood burning fireplace gives the space a touch of nostalgia. The main floor was recently re designed & renovated to include master and guest suites, both with private full baths... Plus a new half bath. The ground floor has a finished bonus room that can be used as a 3rd bedroom or family room, along with an oversized 2 car garage. The home also features the following updates, kitchen: shaker cabinets with hardware, granite counters, backsplash, stainless farm sink, faucet, and stainless steel appliances, master & guest baths: vanities, stone counters, faucets, mirrors, showerheads, and custom tiled walk in showers with benches & glass enclosures, interior: recessed lights, ceiling fans, light fixtures, 6 panel doors with hardware, and water heater (2020), exterior: shingle roof (2019), plus hurricane impact windows, doors, and glass sliders (2019). Curlew landings is a beautifully maintained, pet friendly, waterfront community with heated pool & spa. Maintenance fees include almost everything but electric. At the community entrance, theres a jolley trolley stop which runs from clearwater beach up to tarpon springs. Also enjoy the countless amenities dunedin offers: beaches, parks, casual & fine dining, roof top bars, micro breweries, cafes, bike riding, boating, fishing, downtown festivals, concerts, art shows, spring training baseball, championship golf, sunsets, and events at the community & fine art centers. Please note: this unit did not have any water intrusion during helene & milton! For those that may have interest, furniture is negotiable. This is a definite must see for boating enthusiasts seeking an affordable, move in ready home with an active & vibrant lifestyle this property conveys.
Property Location and Similar Properties
All
Similar






Features
Appliances
- Dishwasher
- Disposal
- Dryer
- Electric Water Heater
- Microwave
- Range
- Refrigerator
- Washer
Association Amenities
- Cable TV
- Clubhouse
- Maintenance
- Pool
- Spa/Hot Tub
- Tennis Court(s)
- Vehicle Restrictions
Home Owners Association Fee
- 755.00
Home Owners Association Fee Includes
- Cable TV
- Common Area Taxes
- Pool
- Escrow Reserves Fund
- Fidelity Bond
- Insurance
- Internet
- Maintenance Structure
- Maintenance Grounds
- Management
- Pest Control
- Private Road
- Recreational Facilities
- Sewer
- Trash
- Water
Association Name
- Ameri-Tech / Kim Paulsen
Association Phone
- 727-726-8000
Carport Spaces
- 0.00
Close Date
- 0000-00-00
Cooling
- Central Air
Country
- US
Covered Spaces
- 0.00
Exterior Features
- French Doors
- Lighting
- Rain Gutters
- Sliding Doors
Flooring
- Laminate
- Tile
Furnished
- Unfurnished
Garage Spaces
- 2.00
Heating
- Central
- Electric
High School
- Dunedin High-PN
Insurance Expense
- 0.00
Interior Features
- Ceiling Fans(s)
- Eat-in Kitchen
- High Ceilings
- Living Room/Dining Room Combo
- Open Floorplan
- Split Bedroom
- Stone Counters
- Thermostat
- Vaulted Ceiling(s)
- Window Treatments
Legal Description
- CURLEW LANDINGS UNIT 2 LOT 31 TOGETHER WITH THE USE OF BOAT SLIP 32
Levels
- Two
Living Area
- 1508.00
Lot Features
- Greenbelt
- City Limits
- Landscaped
- Near Golf Course
- Near Public Transit
- Paved
Middle School
- Palm Harbor Middle-PN
Area Major
- 34698 - Dunedin
Net Operating Income
- 0.00
Occupant Type
- Owner
Open Parking Spaces
- 0.00
Other Expense
- 0.00
Other Structures
- Tennis Court(s)
Parcel Number
- 15-28-15-20136-000-0310
Parking Features
- Driveway
- Garage Door Opener
- Golf Cart Garage
- Guest
- Oversized
Pets Allowed
- Dogs OK
- Number Limit
- Yes
Pool Features
- Gunite
- Heated
- In Ground
- Lighting
- Outside Bath Access
Property Condition
- Completed
Property Type
- Residential
Roof
- Shingle
School Elementary
- San Jose Elementary-PN
Sewer
- Public Sewer
Style
- Contemporary
Tax Year
- 2024
Township
- 28
Utilities
- BB/HS Internet Available
- Cable Connected
- Electricity Connected
- Public
- Sewer Connected
- Sprinkler Recycled
- Water Connected
View
- Park/Greenbelt
- Trees/Woods
Views
- 15
Virtual Tour Url
- https://www.propertypanorama.com/instaview/stellar/TB8377932
Water Source
- Public
Year Built
- 1989
Listing Data ©2025 Pinellas/Central Pasco REALTOR® Organization
The information provided by this website is for the personal, non-commercial use of consumers and may not be used for any purpose other than to identify prospective properties consumers may be interested in purchasing.Display of MLS data is usually deemed reliable but is NOT guaranteed accurate.
Datafeed Last updated on June 6, 2025 @ 12:00 am
©2006-2025 brokerIDXsites.com - https://brokerIDXsites.com
Sign Up Now for Free!X
Call Direct: Brokerage Office: Mobile: 727.710.4938
Registration Benefits:
- New Listings & Price Reduction Updates sent directly to your email
- Create Your Own Property Search saved for your return visit.
- "Like" Listings and Create a Favorites List
* NOTICE: By creating your free profile, you authorize us to send you periodic emails about new listings that match your saved searches and related real estate information.If you provide your telephone number, you are giving us permission to call you in response to this request, even if this phone number is in the State and/or National Do Not Call Registry.
Already have an account? Login to your account.

