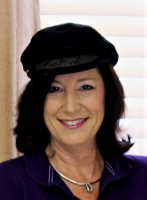
- Jackie Lynn, Broker,GRI,MRP
- Acclivity Now LLC
- Signed, Sealed, Delivered...Let's Connect!
No Properties Found
- Home
- Property Search
- Search results
- 8114 Pond Shadow Lane, TAMPA, FL 33635
Property Photos
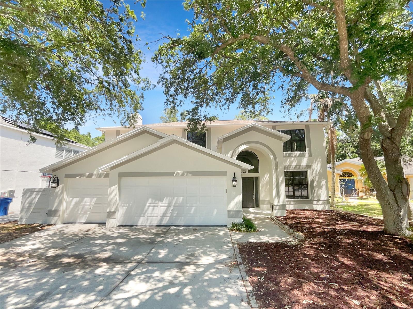

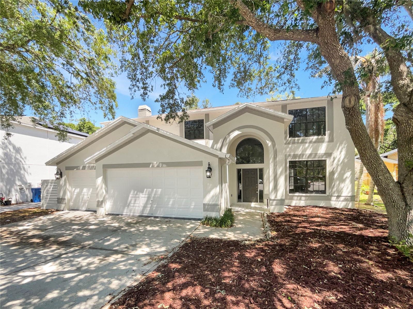
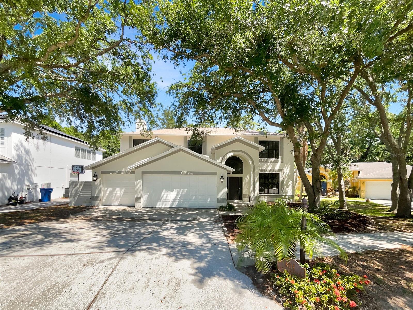
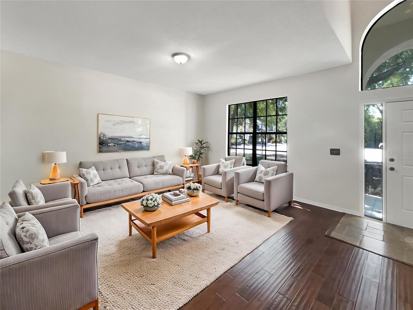
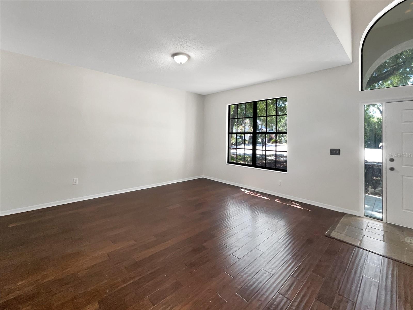
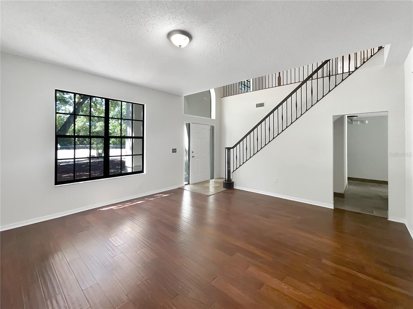
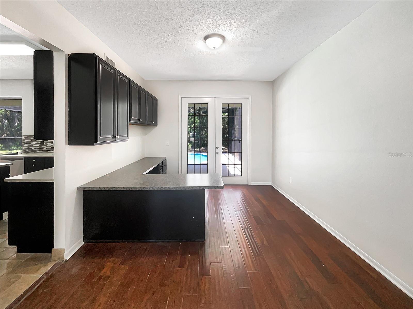
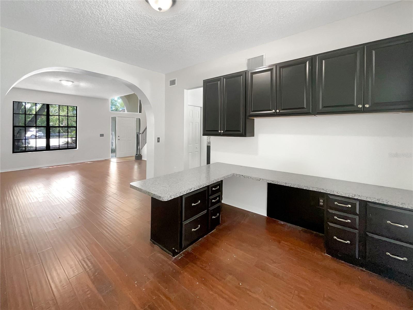
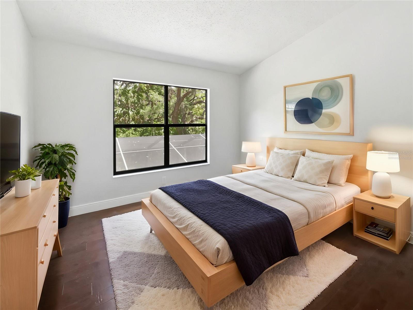
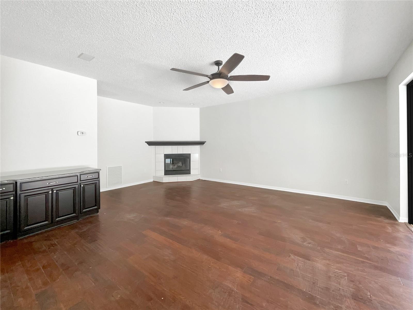
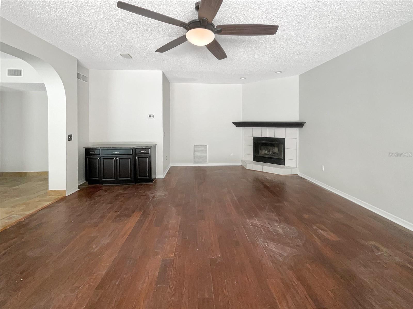
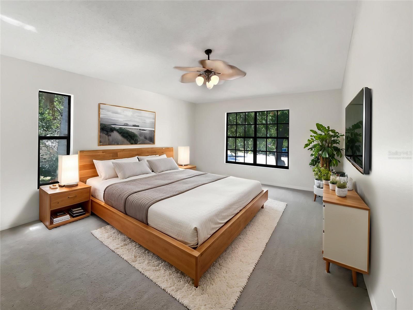
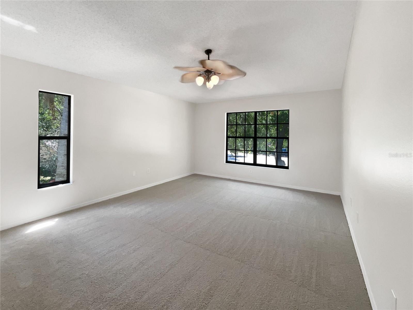
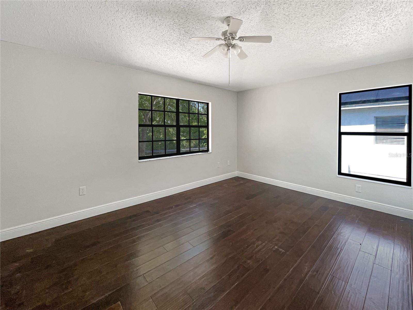
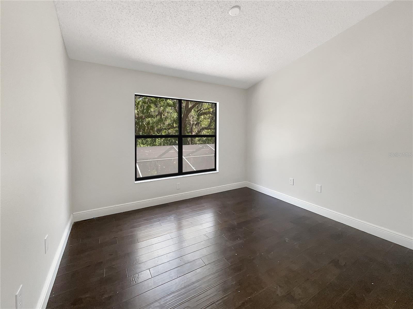
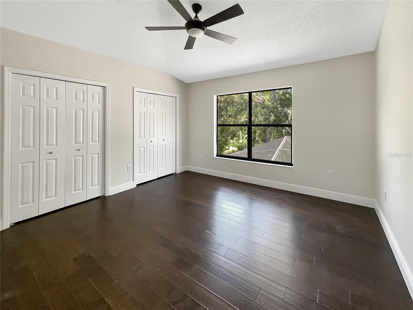
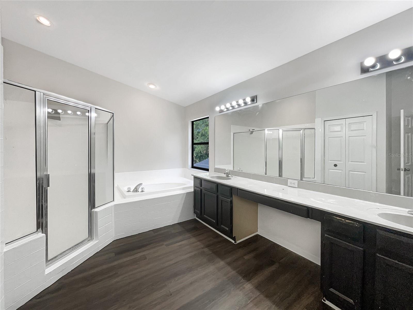
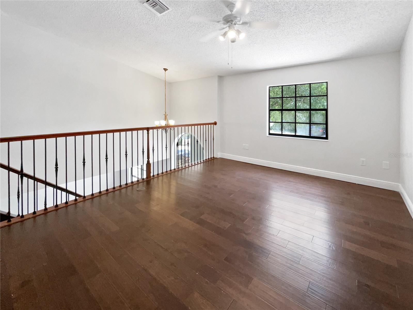
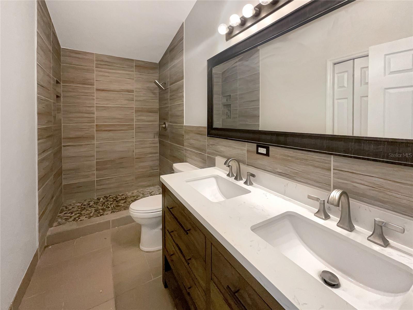
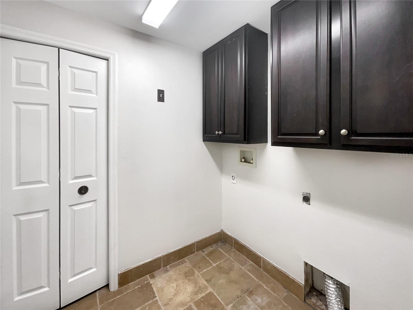
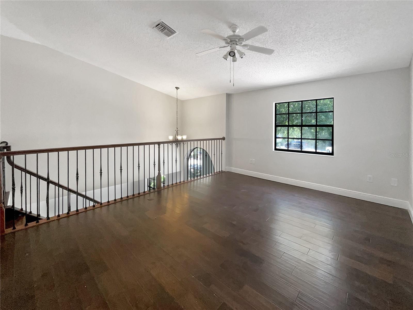
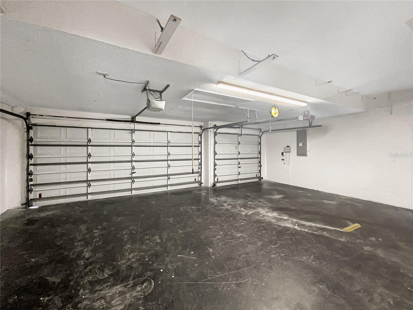
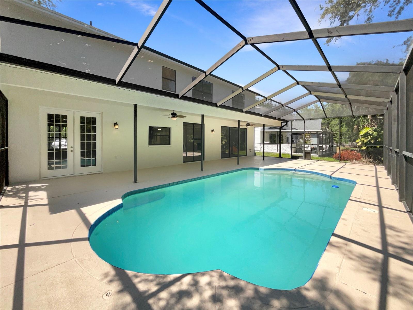
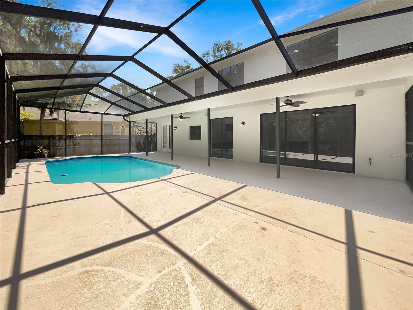
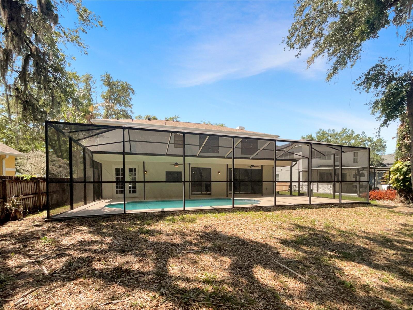

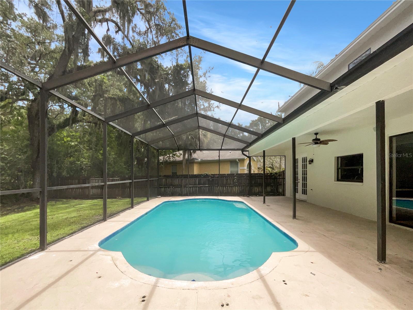
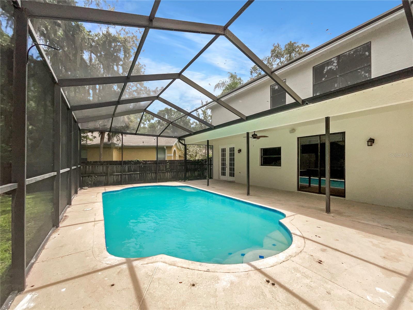
- MLS#: TB8377603 ( Residential )
- Street Address: 8114 Pond Shadow Lane
- Viewed: 17
- Price: $643,000
- Price sqft: $180
- Waterfront: No
- Year Built: 1996
- Bldg sqft: 3574
- Bedrooms: 4
- Total Baths: 3
- Full Baths: 2
- 1/2 Baths: 1
- Garage / Parking Spaces: 3
- Days On Market: 73
- Additional Information
- Geolocation: 28.0252 / -82.6164
- County: HILLSBOROUGH
- City: TAMPA
- Zipcode: 33635
- Subdivision: Countryway Prcl B Tr 23
- Elementary School: Lowry HB
- Middle School: Farnell HB
- High School: Alonso HB
- Provided by: MARK SPAIN REAL ESTATE
- Contact: Dawn Walls
- 855-299-7653

- DMCA Notice
-
DescriptionOne or more photo(s) has been virtually staged. Welcome to Your Dream Home in the Countryway Community! Nestled in the heart of the highly sought after Countryway Community, this stunning 4 bedroom, 2.5 bathroom POOL home perfectly blends elegance, comfort, and modern convenience. Boasting a spacious 3 car garage and an open, thoughtfully designed layout, this home is truly move in ready. Step inside to discover the abundant natural light, and a seamless open concept floor planideal for everyday living and effortless entertaining. The heart of the home is a chefs kitchen, complete with a large pantry, granite countertops, breakfast bar, and plenty of counter space. Retreat to the luxurious primary suite, a peaceful sanctuary featuring a large walk in closet and a spa like en suite bath with dual vanities. Step through sliding glass doors to your own private backyard oasisa screened in lanai with an oversized pool designed for year round enjoyment. Whether youre soaking up the Florida sun, hosting poolside gatherings, or relaxing after a long day, this outdoor space offers endless opportunities for relaxation and fun. Conveniently located near top rated schools, shopping, dining, medical facilities, and entertainment, this home offers the best of Florida living in a vibrant and welcoming neighborhood. Dont miss your chance to own this incredible homeschedule your private showing today!
Property Location and Similar Properties
All
Similar






Features
Appliances
- Dishwasher
- Microwave
- Range
Home Owners Association Fee
- 420.00
Association Name
- University Properties
- Inc.
Association Phone
- 813-980-1000
Carport Spaces
- 0.00
Close Date
- 0000-00-00
Cooling
- Central Air
Country
- US
Covered Spaces
- 0.00
Exterior Features
- Lighting
- Rain Gutters
- Sidewalk
- Sliding Doors
Flooring
- Carpet
- Laminate
- Tile
Furnished
- Unfurnished
Garage Spaces
- 3.00
Heating
- Central
High School
- Alonso-HB
Insurance Expense
- 0.00
Interior Features
- Ceiling Fans(s)
- Solid Surface Counters
- Thermostat
Legal Description
- COUNTRYWAY PARCEL B TRACT 23 LOT 7 BLOCK A
Levels
- Two
Living Area
- 2952.00
Lot Features
- Sidewalk
- Paved
Middle School
- Farnell-HB
Area Major
- 33635 - Tampa
Net Operating Income
- 0.00
Occupant Type
- Vacant
Open Parking Spaces
- 0.00
Other Expense
- 0.00
Parcel Number
- U-29-28-17-0B4-A00000-00007.0
Parking Features
- Driveway
Pets Allowed
- Yes
Pool Features
- Gunite
- In Ground
- Screen Enclosure
Property Condition
- Completed
Property Type
- Residential
Roof
- Shingle
School Elementary
- Lowry-HB
Sewer
- Public Sewer
Style
- Contemporary
Tax Year
- 2024
Township
- 28
Utilities
- BB/HS Internet Available
- Electricity Connected
- Sewer Connected
- Water Connected
Views
- 17
Virtual Tour Url
- https://www.propertypanorama.com/instaview/stellar/TB8377603
Water Source
- Public
Year Built
- 1996
Zoning Code
- PD
Listing Data ©2025 Pinellas/Central Pasco REALTOR® Organization
The information provided by this website is for the personal, non-commercial use of consumers and may not be used for any purpose other than to identify prospective properties consumers may be interested in purchasing.Display of MLS data is usually deemed reliable but is NOT guaranteed accurate.
Datafeed Last updated on July 5, 2025 @ 12:00 am
©2006-2025 brokerIDXsites.com - https://brokerIDXsites.com
Sign Up Now for Free!X
Call Direct: Brokerage Office: Mobile: 727.710.4938
Registration Benefits:
- New Listings & Price Reduction Updates sent directly to your email
- Create Your Own Property Search saved for your return visit.
- "Like" Listings and Create a Favorites List
* NOTICE: By creating your free profile, you authorize us to send you periodic emails about new listings that match your saved searches and related real estate information.If you provide your telephone number, you are giving us permission to call you in response to this request, even if this phone number is in the State and/or National Do Not Call Registry.
Already have an account? Login to your account.

