
- Jackie Lynn, Broker,GRI,MRP
- Acclivity Now LLC
- Signed, Sealed, Delivered...Let's Connect!
No Properties Found
- Home
- Property Search
- Search results
- 6018 Gannetdale Drive, LITHIA, FL 33547
Property Photos
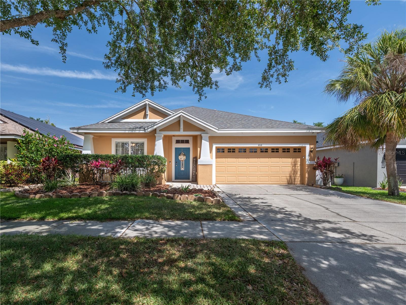

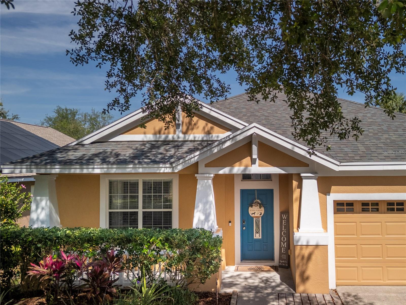
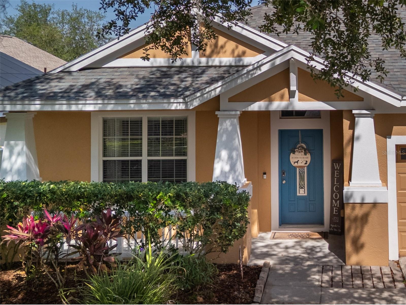
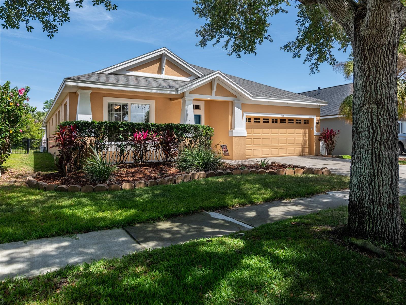
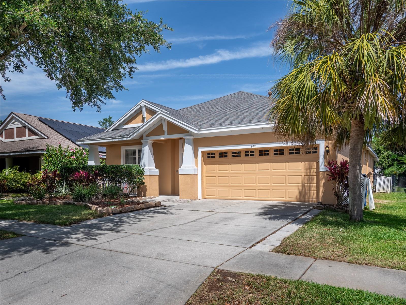
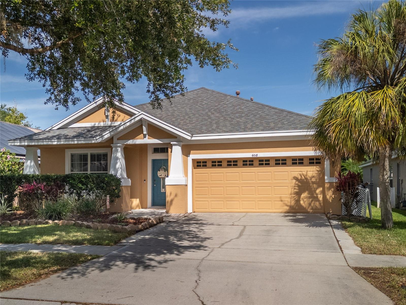
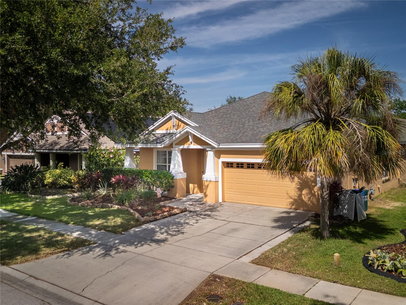
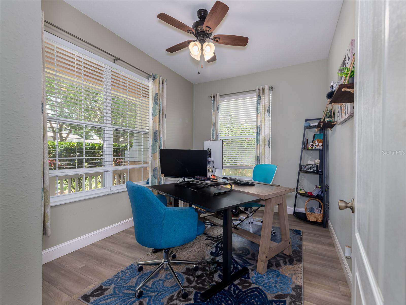
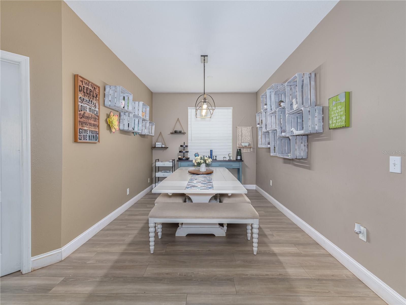
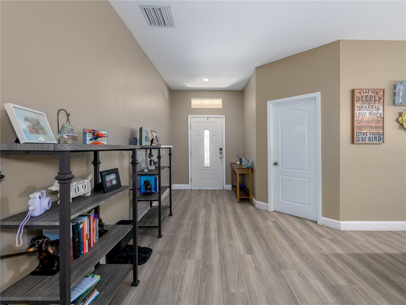
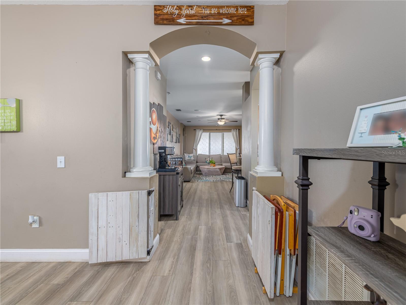
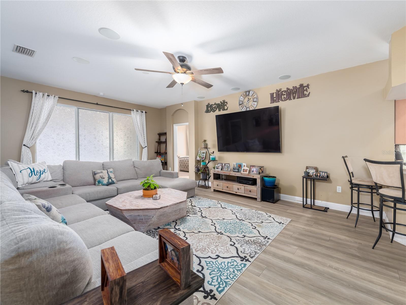
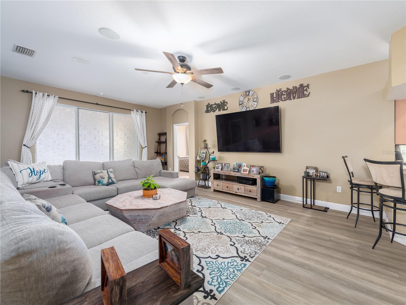
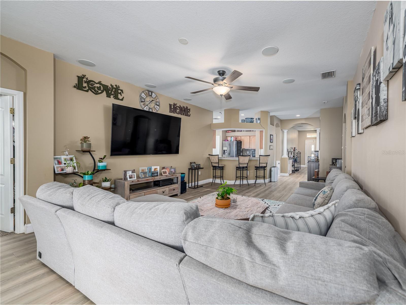
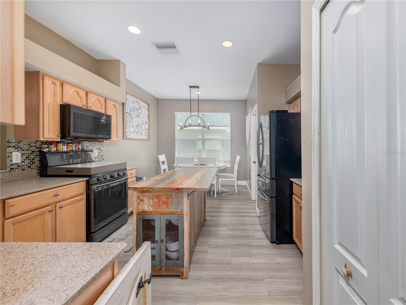
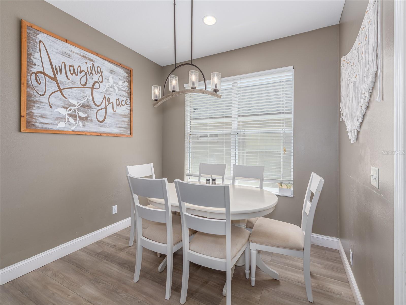

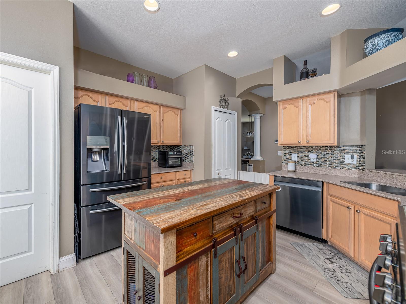
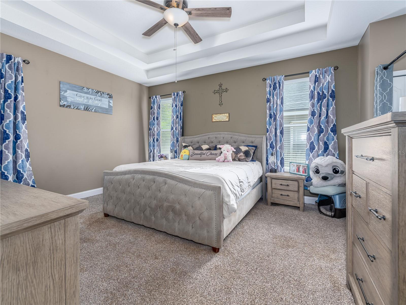
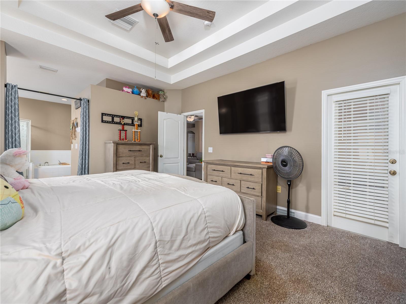
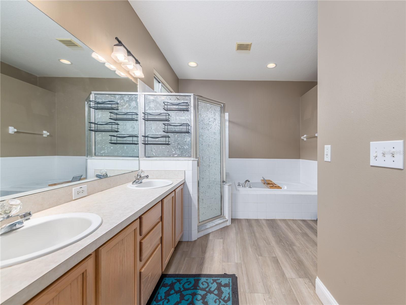
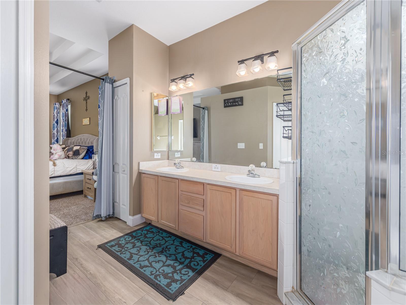
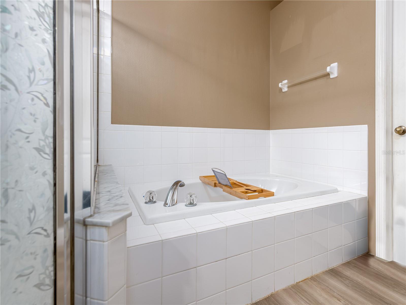
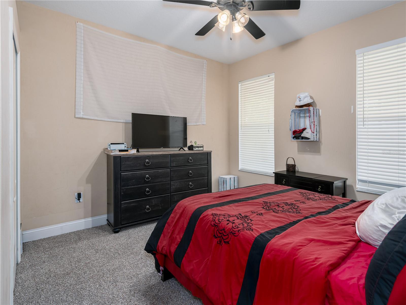
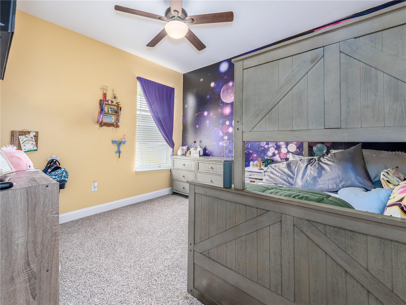
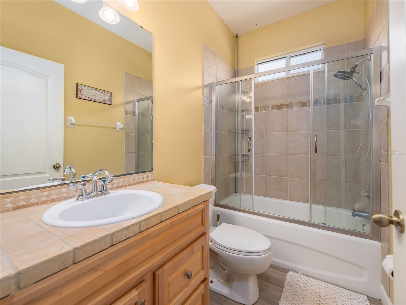
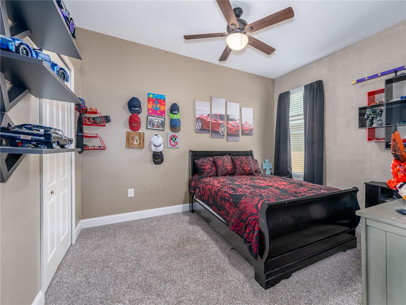
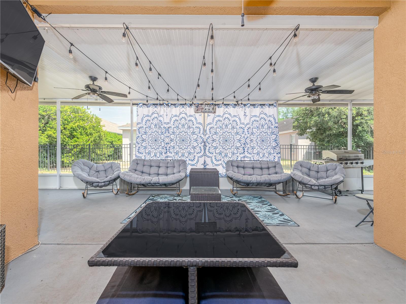
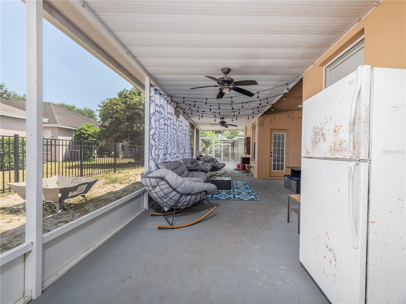
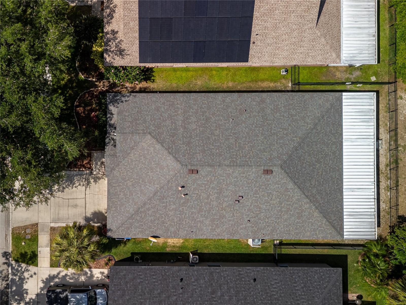
- MLS#: TB8377415 ( Residential )
- Street Address: 6018 Gannetdale Drive
- Viewed: 10
- Price: $499,000
- Price sqft: $150
- Waterfront: No
- Year Built: 2004
- Bldg sqft: 3326
- Bedrooms: 5
- Total Baths: 2
- Full Baths: 2
- Days On Market: 57
- Additional Information
- Geolocation: 27.8415 / -82.2278
- County: HILLSBOROUGH
- City: LITHIA
- Zipcode: 33547
- Subdivision: Fishhawk Ranch Ph 2 Prcl
- Elementary School: Bevis HB
- Middle School: Randall HB
- High School: Newsome HB
- Provided by: FLORIDA EXECUTIVE REALTY

- DMCA Notice
-
Description**NEW LISTING PRICE! Don't miss your opportunity to live in the highly sought after FISHHAWK RANCH community, known for top rated schools and resort style amenities. VA ASSUMABLE LOAN option for qualified buyers. Welcome to this cozy 5 bedroom home that offers a peace of mind with numerous updates. NEW roof (2021), AC unit (2016), Samsung kitchen appliances (2021), LPV flooring and carpet (2021), water softener (2021), exterior paint (2022), and garage door opener (2021). Step inside to an inviting foyer leading to a spacious formal dining room. A bright front facing room with three large windows makes an ideal office or guest room. A stunning arched doorway with columns brings you into the open concept family room and kitchen, featuring quartz countertops, a breakfast bar, and eat in nook. The family room features triple sliders that open to a screened in lanai, suitable for relaxing or entertaining. The master suite boasts tray ceilings, double sinks, a large soaking tub, separate shower, and private access to the lanai. Three additional bedrooms and a full bath sit on the opposite side of the home. **List of complete upgrades and floor plan in attachments FISHHAW RANCH amenities include lagoon and competition pools, splash zones, an aquatic center, tennis and pickleball courts, skate park, sports fields, miles of trails, playgrounds, dog parks, Park Square, shops, dining, and AND MUCH MUCH MORE! Seize this opportunity to live in one of Lithias premier communities and embrace the FISHHAWK RANCH lifestyle. Schedule your private tour today!
Property Location and Similar Properties
All
Similar






Features
Appliances
- Dishwasher
- Disposal
- Exhaust Fan
- Gas Water Heater
- Range
- Range Hood
- Refrigerator
- Water Softener
Association Amenities
- Basketball Court
- Clubhouse
- Fence Restrictions
- Fitness Center
- Maintenance
- Other
- Park
- Pickleball Court(s)
- Playground
- Pool
- Recreation Facilities
- Security
- Spa/Hot Tub
- Tennis Court(s)
- Trail(s)
- Vehicle Restrictions
Home Owners Association Fee
- 125.00
Home Owners Association Fee Includes
- Pool
- Maintenance Grounds
- Recreational Facilities
- Security
Association Name
- Deanna Vaughn
Association Phone
- 813-578-8884
Carport Spaces
- 2.00
Close Date
- 0000-00-00
Cooling
- Central Air
Country
- US
Covered Spaces
- 0.00
Exterior Features
- Private Mailbox
- Rain Gutters
- Sidewalk
- Sliding Doors
Fencing
- Other
Flooring
- Carpet
- Luxury Vinyl
- Tile
Garage Spaces
- 2.00
Heating
- Central
High School
- Newsome-HB
Insurance Expense
- 0.00
Interior Features
- Ceiling Fans(s)
- Eat-in Kitchen
- High Ceilings
- Kitchen/Family Room Combo
- Open Floorplan
- Solid Wood Cabinets
- Split Bedroom
- Thermostat
- Tray Ceiling(s)
- Walk-In Closet(s)
Legal Description
- FISHHAWK RANCH PHASE 2 PARCEL R UNIT 1 LOT 4 BLOCK 51
Levels
- One
Living Area
- 2229.00
Lot Features
- Landscaped
- Sidewalk
- Paved
Middle School
- Randall-HB
Area Major
- 33547 - Lithia
Net Operating Income
- 0.00
Occupant Type
- Owner
Open Parking Spaces
- 0.00
Other Expense
- 0.00
Parcel Number
- U-29-30-21-61M-000051-00004.0
Parking Features
- Garage Door Opener
Pets Allowed
- Cats OK
- Dogs OK
- Yes
Property Type
- Residential
Roof
- Shingle
School Elementary
- Bevis-HB
Sewer
- Public Sewer
Style
- Contemporary
Tax Year
- 2024
Township
- 30
Utilities
- BB/HS Internet Available
- Cable Available
- Cable Connected
- Electricity Available
- Electricity Connected
- Fiber Optics
- Fire Hydrant
- Natural Gas Available
- Natural Gas Connected
- Phone Available
- Public
- Sewer Available
- Sewer Connected
- Sprinkler Recycled
- Underground Utilities
- Water Available
- Water Connected
Views
- 10
Virtual Tour Url
- https://unbranded.visithome.ai/e4TNp3DWvV6SAWfeHezdfD?mu=ft
Water Source
- Public
Year Built
- 2004
Zoning Code
- PD
Listing Data ©2025 Pinellas/Central Pasco REALTOR® Organization
The information provided by this website is for the personal, non-commercial use of consumers and may not be used for any purpose other than to identify prospective properties consumers may be interested in purchasing.Display of MLS data is usually deemed reliable but is NOT guaranteed accurate.
Datafeed Last updated on June 20, 2025 @ 12:00 am
©2006-2025 brokerIDXsites.com - https://brokerIDXsites.com
Sign Up Now for Free!X
Call Direct: Brokerage Office: Mobile: 727.710.4938
Registration Benefits:
- New Listings & Price Reduction Updates sent directly to your email
- Create Your Own Property Search saved for your return visit.
- "Like" Listings and Create a Favorites List
* NOTICE: By creating your free profile, you authorize us to send you periodic emails about new listings that match your saved searches and related real estate information.If you provide your telephone number, you are giving us permission to call you in response to this request, even if this phone number is in the State and/or National Do Not Call Registry.
Already have an account? Login to your account.

