
- Jackie Lynn, Broker,GRI,MRP
- Acclivity Now LLC
- Signed, Sealed, Delivered...Let's Connect!
No Properties Found
- Home
- Property Search
- Search results
- 2914 Timber Knoll Drive, VALRICO, FL 33596
Property Photos
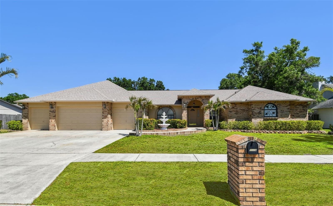

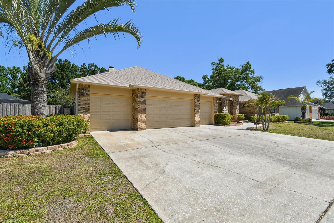
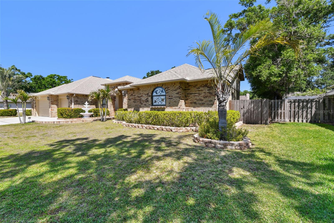
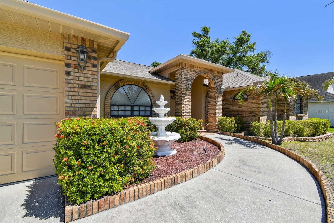
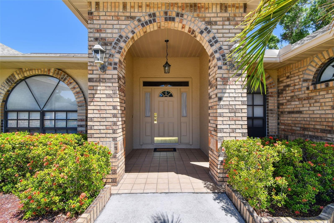
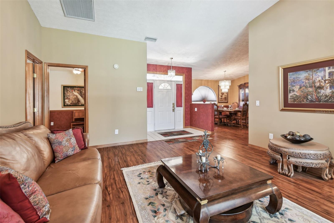
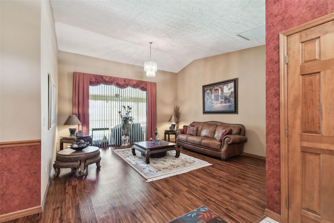
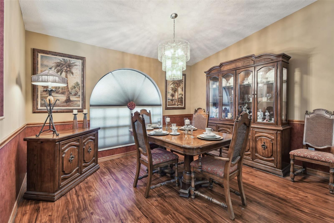
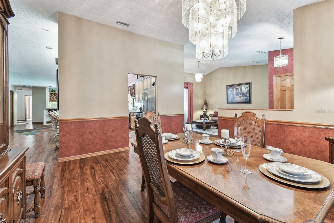
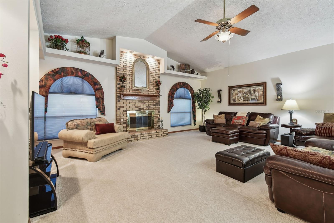
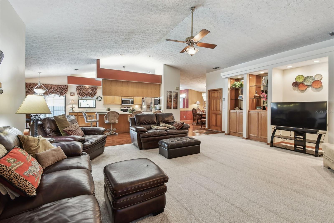
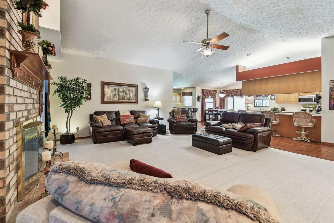
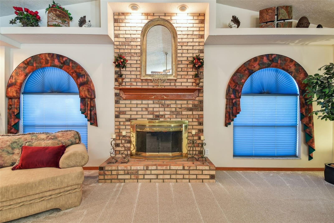
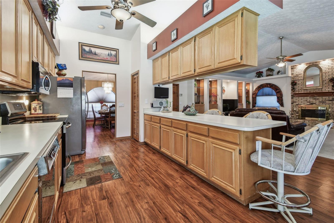
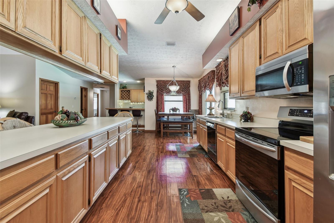
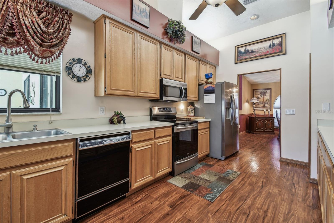
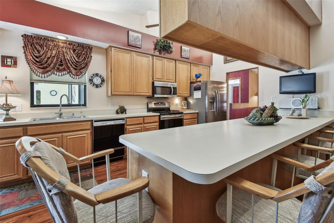
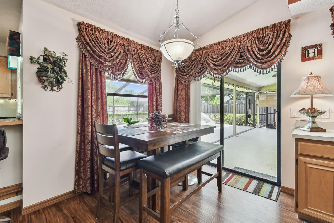
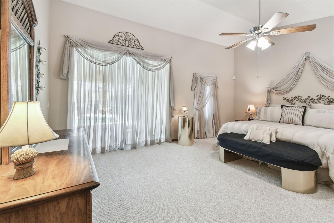
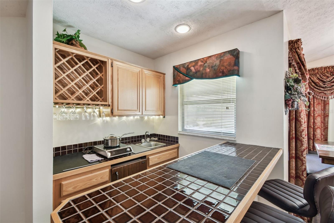
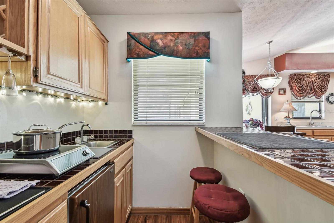
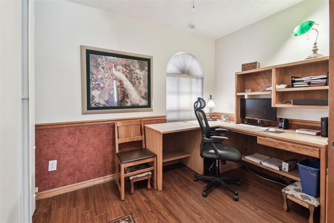
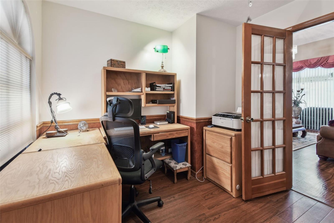
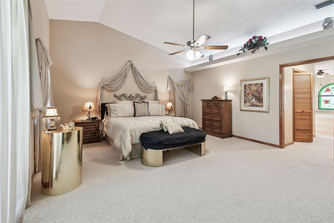
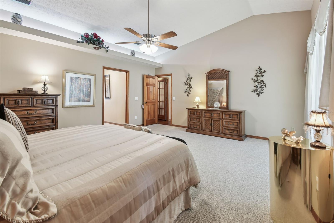
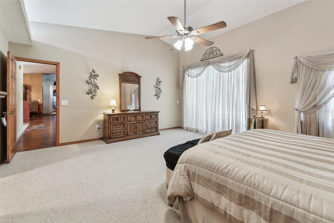
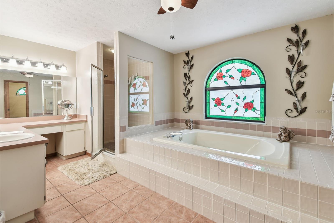
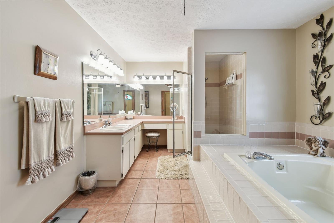
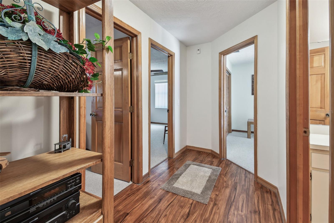
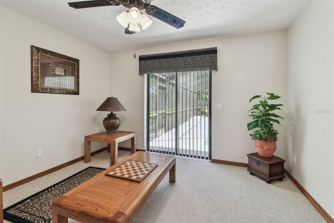
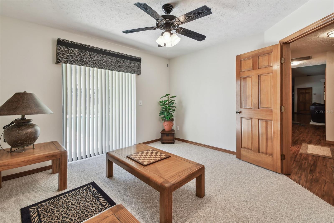
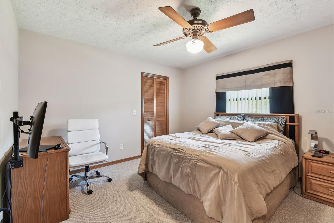
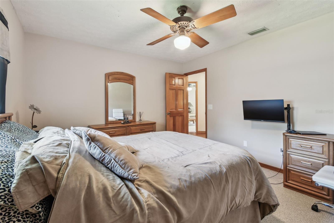
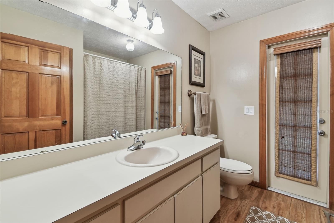
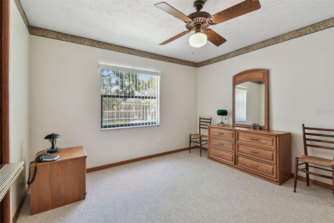
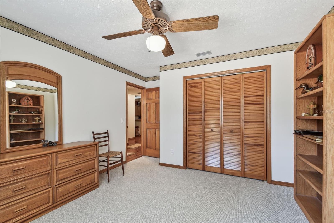
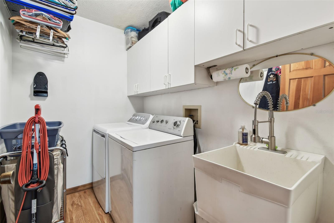
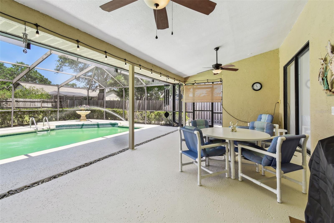
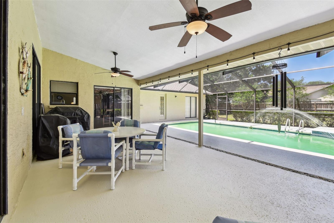
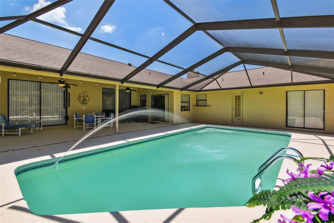
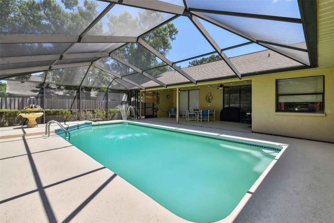
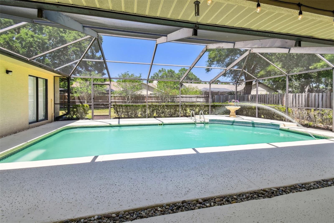
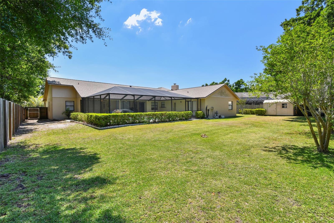
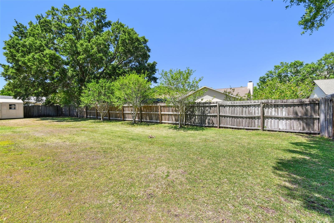
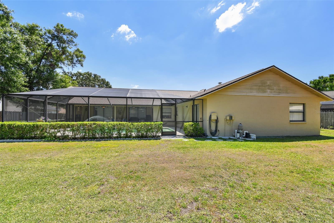
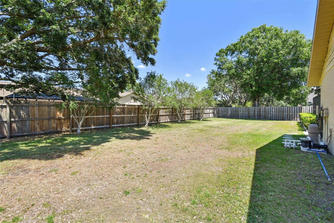
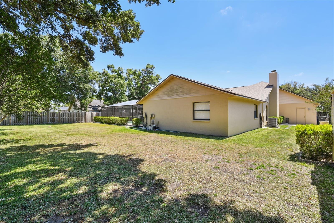
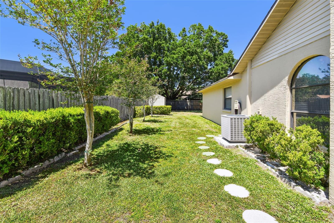
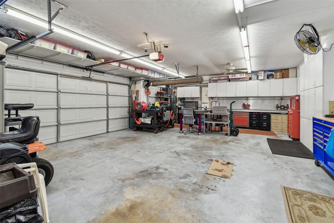
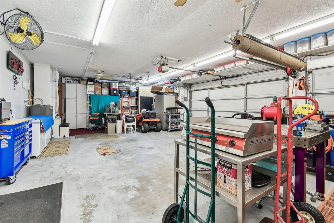
- MLS#: TB8377329 ( Residential )
- Street Address: 2914 Timber Knoll Drive
- Viewed: 19
- Price: $624,900
- Price sqft: $144
- Waterfront: No
- Year Built: 1990
- Bldg sqft: 4339
- Bedrooms: 4
- Total Baths: 3
- Full Baths: 2
- 1/2 Baths: 1
- Garage / Parking Spaces: 4
- Days On Market: 37
- Additional Information
- Geolocation: 27.9018 / -82.2554
- County: HILLSBOROUGH
- City: VALRICO
- Zipcode: 33596
- Subdivision: Timber Knoll Sub
- Elementary School: Brooker HB
- Middle School: Burns HB
- High School: Bloomingdale HB
- Provided by: ASSIST 2 SELL THE ESHACK TEAM
- Contact: Aaron Eshack
- 813-400-1395

- DMCA Notice
-
DescriptionWelcome to 2914 timber knoll dr, the "one owner home" is a rare gem in the highly established community of timber knoll in valrico. One of the standout features of this incredible property is the oversized 4 car garagea truly hard to find bonus! This spacious 4 bedroom, 2. 5 bathroom home (plus a den that can serve as a 5th bedroom) pool home offers just under 3,200 sq ft of heated living space on an expansive 1/3 acre lot. With no cdd fees and no hoa dues (optional $150/yr), this home offers exceptional value and lifestyle. Once you pull up, you will be greeted by a beautiful brick exterior, matching brick mailbox, pavered landscape curbing, and a brick lined walkway leading to the tiles and covered front porch. Inside, the home features a welcoming and functional layout with a formal living room, formal dining room, and a large family room with vaulted ceilings, a brick fireplace, custom built ins, and a bar area that opens to the breakfast nook. The kitchen is bright and spacious, offering an abundance of solid wood cabinetry and stainless kitchen appliances that are all less than 2 years old (older kitchenaid dishwasher). Throughout the home, large windows and sliding glass doors fill the space with natural light and offer beautiful views of the outdoor living area. The massive master suite includes a decorative plant shelf with lighting, an enormous walk in closet with extra shelving, and a master bathroom featuring a large garden tub and a separate enclosed, tiled shower. The additional bedrooms are generously sized and share two full bathroomsone of which conveniently serves as a pool bath. The den includes a closet and could easily be used as a 5th bedroom, and also features a built in closet safe, which can be kept or removed based on your preference. Step outside through any of the multiple sliding doors to a sprawling covered porch with two ceiling fans, overlooking a screened in, caged in ground poolperfect for relaxing or entertaining. The fully fenced backyard offers privacy, plenty of room to roam, and includes a large storage shed for all your tools, lawn equipment, or extra storage needs. Recent upgrades and updates include: **new roof (2024)** new pool pump motor** water heater (2020)** brand new carpet in the family room and all bedrooms** new ceiling fans in all bedrooms** with its unbeatable location, rare 4 car garage, and long list of recent upgrades, this home truly has it all. Dont miss your chance to see itschedule your private showing today!
Property Location and Similar Properties
All
Similar






Features
Appliances
- Dishwasher
- Disposal
- Dryer
- Electric Water Heater
- Microwave
- Range
- Refrigerator
- Washer
Home Owners Association Fee
- 150.00
Carport Spaces
- 0.00
Close Date
- 0000-00-00
Cooling
- Central Air
Country
- US
Covered Spaces
- 0.00
Exterior Features
- Sidewalk
- Sliding Doors
Fencing
- Wood
Flooring
- Carpet
- Tile
- Wood
Furnished
- Unfurnished
Garage Spaces
- 4.00
Heating
- Central
- Electric
High School
- Bloomingdale-HB
Insurance Expense
- 0.00
Interior Features
- Ceiling Fans(s)
- Solid Wood Cabinets
- Split Bedroom
- Thermostat
- Vaulted Ceiling(s)
- Walk-In Closet(s)
Legal Description
- TIMBER KNOLL SUBDIVISION LOT 5 BLOCK 2
Levels
- One
Living Area
- 3180.00
Lot Features
- In County
- Level
- Sidewalk
Middle School
- Burns-HB
Area Major
- 33596 - Valrico
Net Operating Income
- 0.00
Occupant Type
- Owner
Open Parking Spaces
- 0.00
Other Expense
- 0.00
Other Structures
- Shed(s)
Parcel Number
- U-01-30-20-2LP-000002-00005.0
Parking Features
- Garage Door Opener
Pets Allowed
- Yes
Pool Features
- Gunite
- In Ground
- Screen Enclosure
Possession
- Close Of Escrow
Property Type
- Residential
Roof
- Shingle
School Elementary
- Brooker-HB
Sewer
- Public Sewer
Tax Year
- 2024
Township
- 30
Utilities
- Electricity Connected
- Public
- Sewer Connected
- Underground Utilities
- Water Connected
Views
- 19
Virtual Tour Url
- https://www.propertypanorama.com/instaview/stellar/TB8377329
Water Source
- Public
Year Built
- 1990
Zoning Code
- RSC-3
Listing Data ©2025 Pinellas/Central Pasco REALTOR® Organization
The information provided by this website is for the personal, non-commercial use of consumers and may not be used for any purpose other than to identify prospective properties consumers may be interested in purchasing.Display of MLS data is usually deemed reliable but is NOT guaranteed accurate.
Datafeed Last updated on May 30, 2025 @ 12:00 am
©2006-2025 brokerIDXsites.com - https://brokerIDXsites.com
Sign Up Now for Free!X
Call Direct: Brokerage Office: Mobile: 727.710.4938
Registration Benefits:
- New Listings & Price Reduction Updates sent directly to your email
- Create Your Own Property Search saved for your return visit.
- "Like" Listings and Create a Favorites List
* NOTICE: By creating your free profile, you authorize us to send you periodic emails about new listings that match your saved searches and related real estate information.If you provide your telephone number, you are giving us permission to call you in response to this request, even if this phone number is in the State and/or National Do Not Call Registry.
Already have an account? Login to your account.

