
- Jackie Lynn, Broker,GRI,MRP
- Acclivity Now LLC
- Signed, Sealed, Delivered...Let's Connect!
No Properties Found
- Home
- Property Search
- Search results
- 11102 Avery Oaks Drive, TAMPA, FL 33625
Property Photos
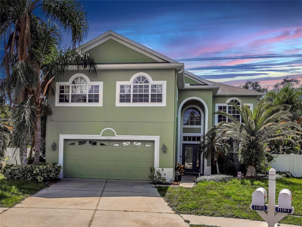

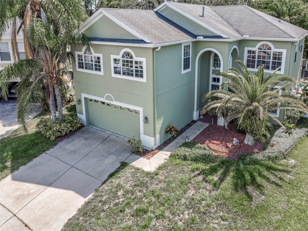
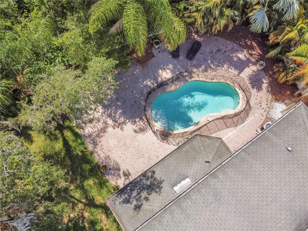
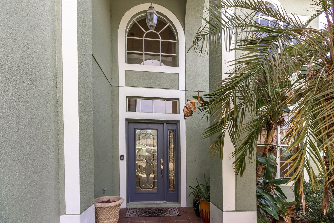

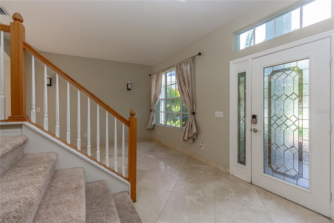
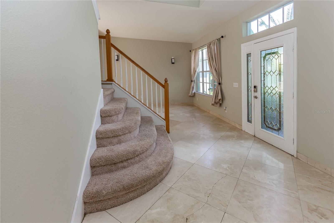
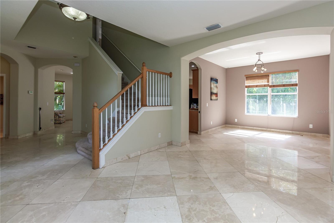
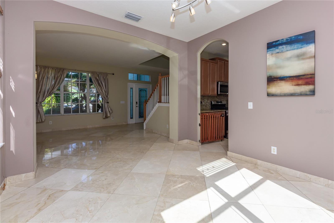
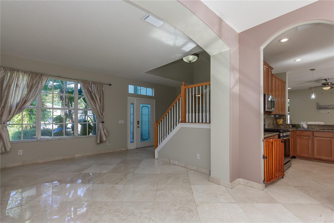
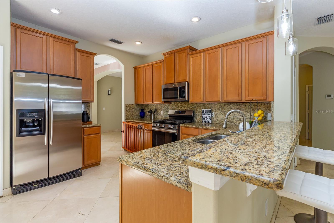

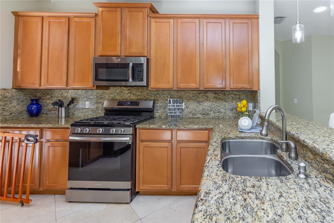
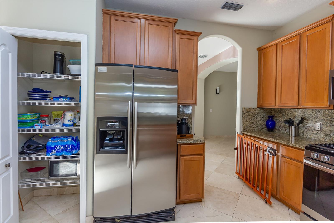
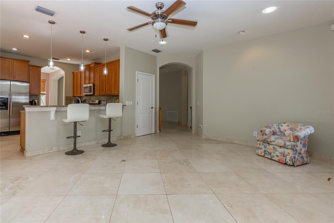
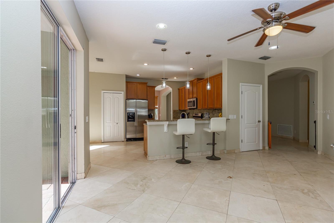
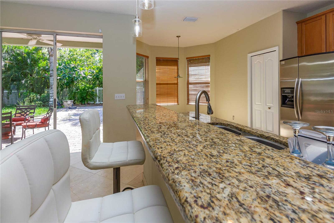
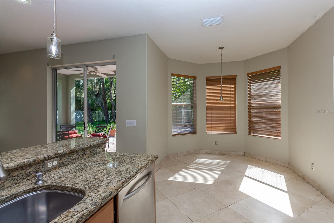
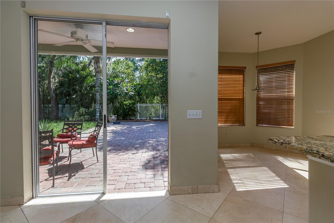
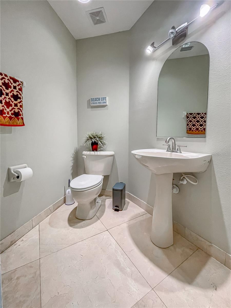
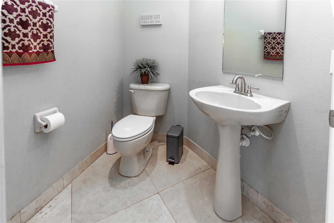
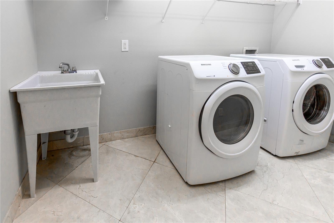
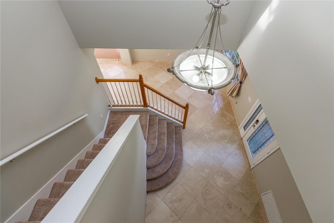
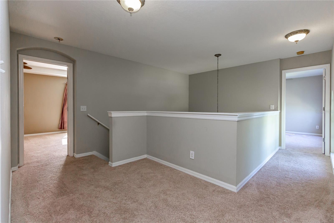
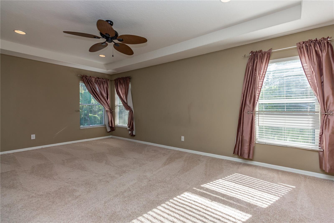
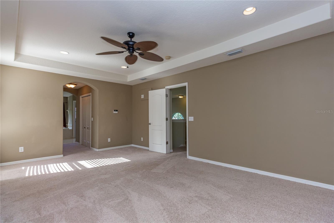
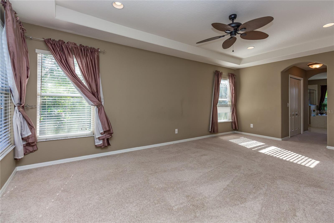
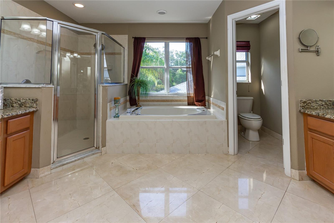
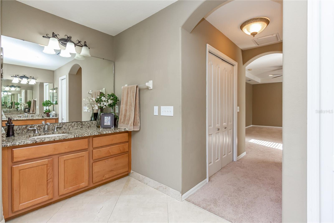
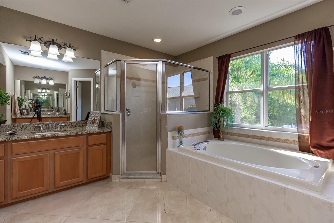

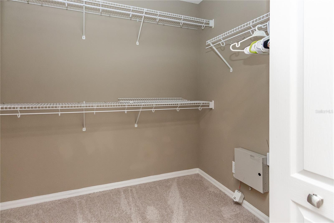
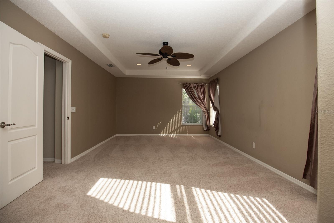
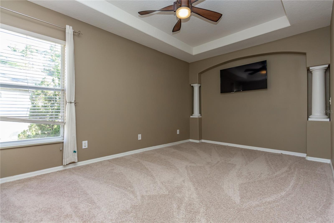
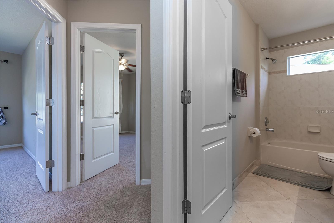
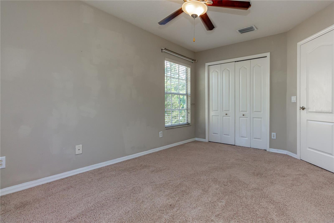
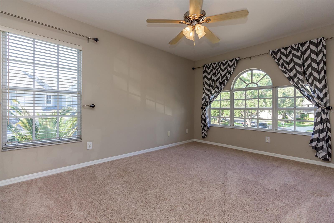
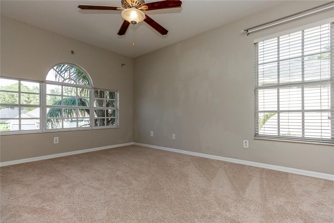
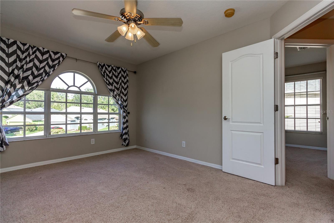
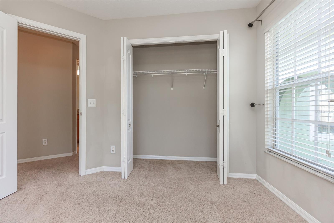
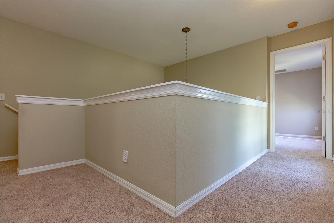
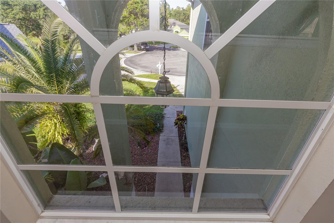
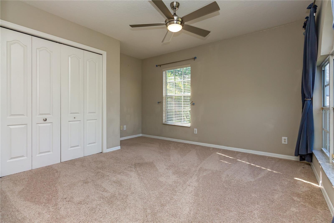
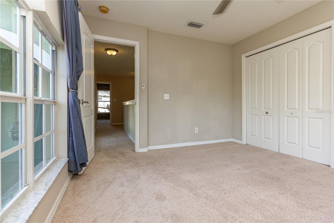
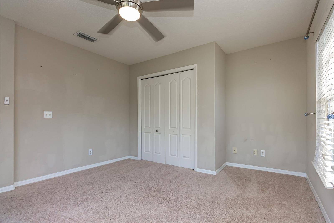
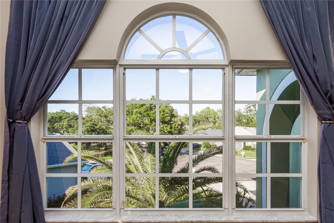
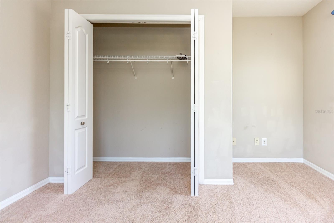
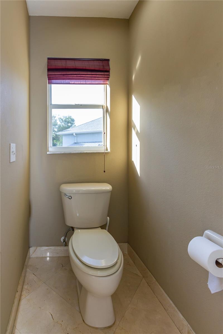
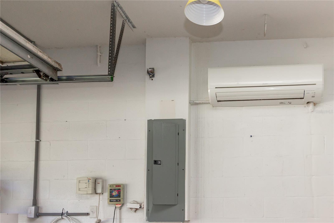
- MLS#: TB8377258 ( Residential )
- Street Address: 11102 Avery Oaks Drive
- Viewed: 40
- Price: $625,000
- Price sqft: $216
- Waterfront: No
- Year Built: 2003
- Bldg sqft: 2900
- Bedrooms: 4
- Total Baths: 3
- Full Baths: 2
- 1/2 Baths: 1
- Garage / Parking Spaces: 2
- Days On Market: 62
- Additional Information
- Geolocation: 28.0487 / -82.5609
- County: HILLSBOROUGH
- City: TAMPA
- Zipcode: 33625
- Subdivision: Avery Oaks
- Elementary School: Bellamy HB
- Middle School: Sergeant Smith Middle HB
- High School: Sickles HB
- Provided by: COMPASS FLORIDA, LLC
- Contact: Alex Pinzkoski
- 305-851-2820

- DMCA Notice
-
DescriptionStep into your dream home! This stunning 4 bedroom, 2 bath, very own sparkling POOL and is nestled in the highly desirable, gated community of Avery Oaks. And the best part? NEW ROOF 2024. NEW water heater. AC from 2019. FUN or FUNCTION: you'll love the SPECIAL ROOM designed for movie nights, but its also versatile enough to become a 5th BEDROOM for guests or a home officewhatever fits your needs! A Garage FULLY upgraded with a NEW flooring and an NEW A/C unit, it's the perfect spot for a workout area, quiet office, creative space, or fun playroomwhatever you desire.The home sits on a spacious lot, surrounded by lush, tropical landscaping that enhances its charm. As you enter, you'll be greeted by a grand and elegant entryway. The kitchen is perfectly positioned at the heart of the home, connecting seamlessly with the family room and living/dining areasgiving you endless options for how to use the space. A large laundry room, complete with a sink, washer, and dryer, adds even more convenience. The owner's suite is a true retreat, offering a luxurious and private space with a stylish ceiling, two generous walk in closets, and a spacious bathroom. The bathroom features dual vanities, a relaxing bathtub, and an oversized showereverything you need for ultimate comfort. Prime Location & Convenience: This home is ideally located just 10 minutes from the airport and major shopping centers. Citrus Park is only 8 minutes away, and Walmart and Publix are just 5 minutes from your doorstep.
Property Location and Similar Properties
All
Similar






Features
Appliances
- Dishwasher
- Disposal
- Microwave
Home Owners Association Fee
- 0.00
Association Name
- Liz Welch Broker / Owner of synergistic
Association Phone
- 813.940-8588
Carport Spaces
- 0.00
Close Date
- 0000-00-00
Cooling
- Central Air
Country
- US
Covered Spaces
- 0.00
Exterior Features
- French Doors
- Garden
- Lighting
Flooring
- Carpet
- Tile
Furnished
- Unfurnished
Garage Spaces
- 2.00
Heating
- Central
High School
- Sickles-HB
Insurance Expense
- 0.00
Interior Features
- Thermostat
Legal Description
- AVERY OAKS LOT 24 BLOCK 1
Levels
- Two
Living Area
- 2717.00
Middle School
- Sergeant Smith Middle-HB
Area Major
- 33625 - Tampa / Carrollwood
Net Operating Income
- 0.00
Occupant Type
- Vacant
Open Parking Spaces
- 0.00
Other Expense
- 0.00
Parcel Number
- U-13-28-17-62U-000001-00024.0
Pets Allowed
- Cats OK
- Dogs OK
Pool Features
- In Ground
Property Type
- Residential
Roof
- Shingle
School Elementary
- Bellamy-HB
Sewer
- Public Sewer
Tax Year
- 2024
Utilities
- Sprinkler Meter
- Water Available
- Water Connected
Views
- 40
Virtual Tour Url
- https://www.propertypanorama.com/instaview/stellar/TB8377258
Water Source
- Public
Year Built
- 2003
Listing Data ©2025 Pinellas/Central Pasco REALTOR® Organization
The information provided by this website is for the personal, non-commercial use of consumers and may not be used for any purpose other than to identify prospective properties consumers may be interested in purchasing.Display of MLS data is usually deemed reliable but is NOT guaranteed accurate.
Datafeed Last updated on June 24, 2025 @ 12:00 am
©2006-2025 brokerIDXsites.com - https://brokerIDXsites.com
Sign Up Now for Free!X
Call Direct: Brokerage Office: Mobile: 727.710.4938
Registration Benefits:
- New Listings & Price Reduction Updates sent directly to your email
- Create Your Own Property Search saved for your return visit.
- "Like" Listings and Create a Favorites List
* NOTICE: By creating your free profile, you authorize us to send you periodic emails about new listings that match your saved searches and related real estate information.If you provide your telephone number, you are giving us permission to call you in response to this request, even if this phone number is in the State and/or National Do Not Call Registry.
Already have an account? Login to your account.

