
- Jackie Lynn, Broker,GRI,MRP
- Acclivity Now LLC
- Signed, Sealed, Delivered...Let's Connect!
No Properties Found
- Home
- Property Search
- Search results
- 309 Dakota Hill Drive, SEFFNER, FL 33584
Property Photos
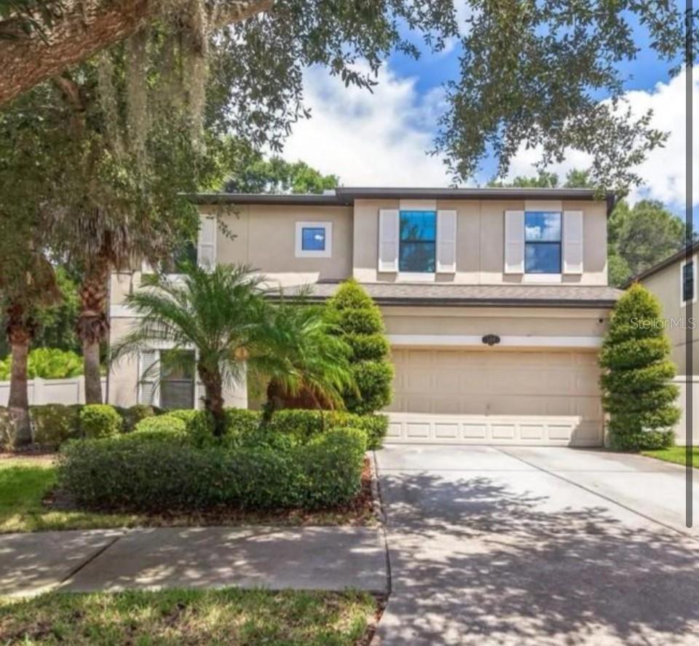

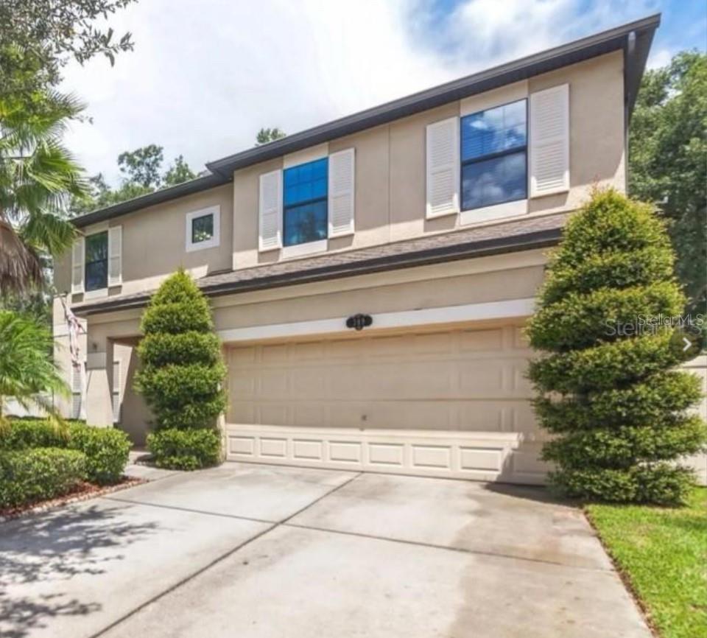
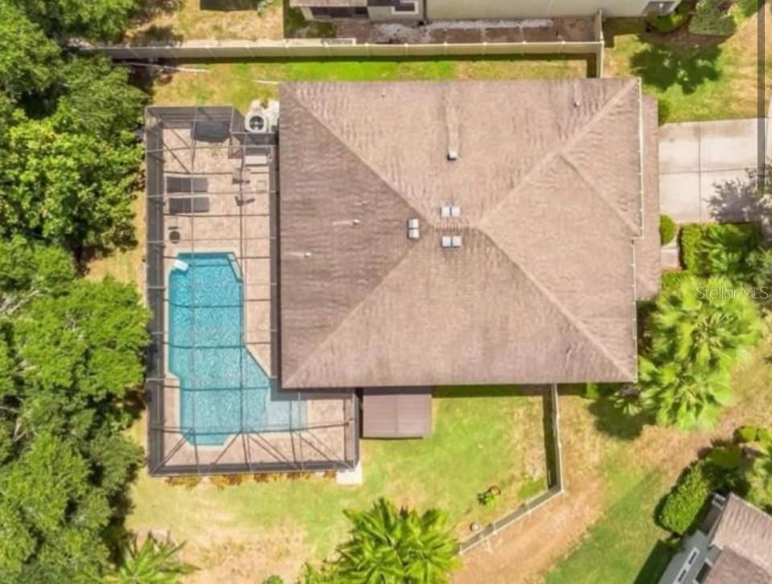
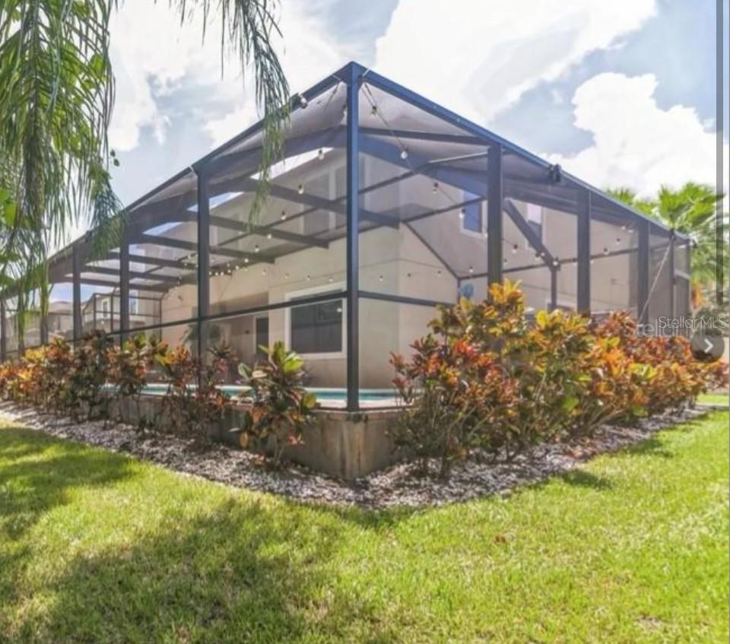
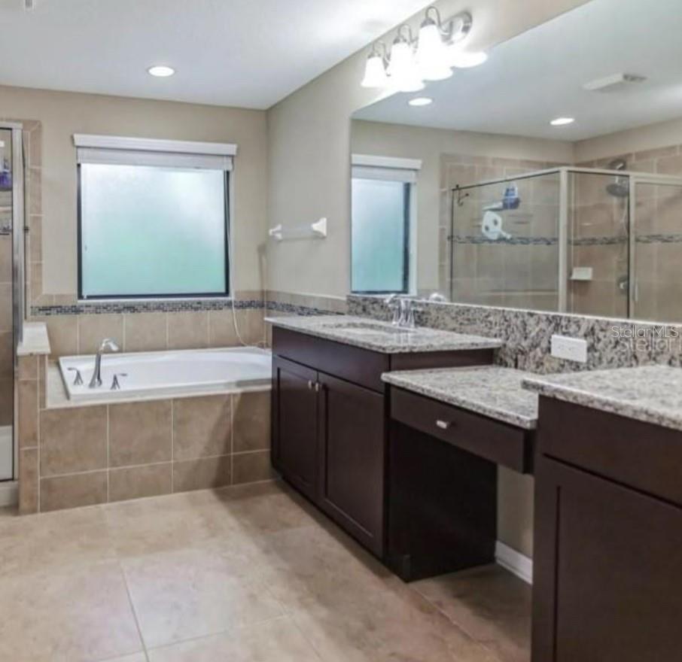
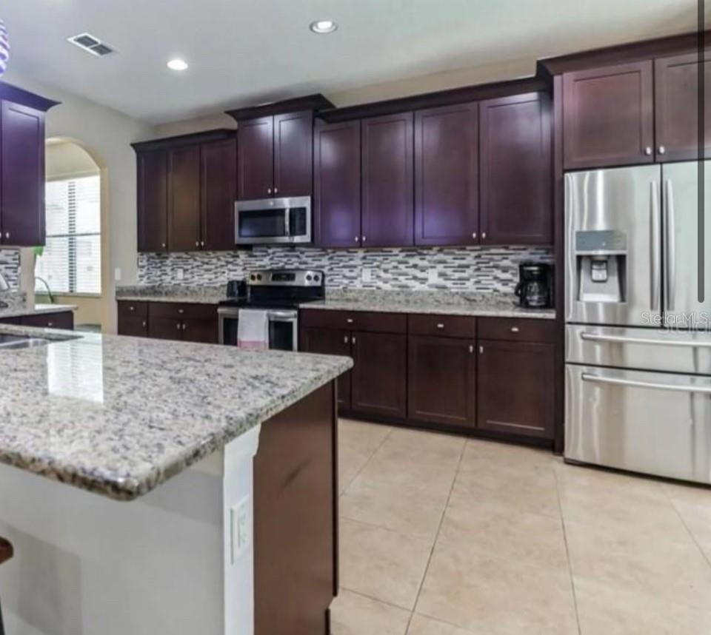
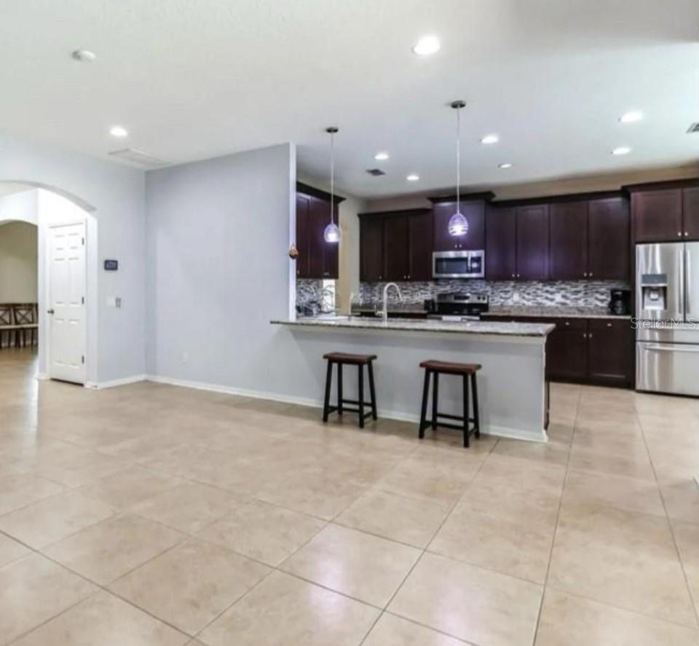
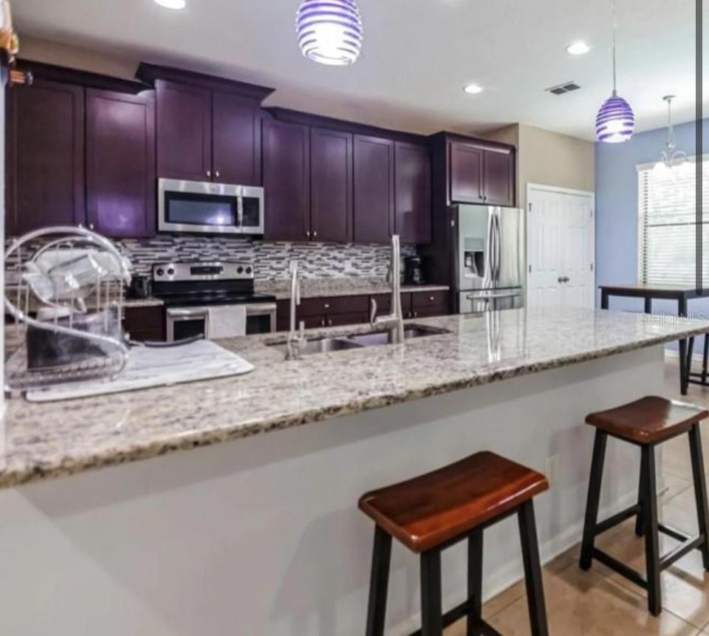
- MLS#: TB8377055 ( Residential )
- Street Address: 309 Dakota Hill Drive
- Viewed: 38
- Price: $578,900
- Price sqft: $63
- Waterfront: No
- Year Built: 2013
- Bldg sqft: 9256
- Bedrooms: 5
- Total Baths: 3
- Full Baths: 3
- Garage / Parking Spaces: 2
- Days On Market: 72
- Additional Information
- Geolocation: 27.9878 / -82.2809
- County: HILLSBOROUGH
- City: SEFFNER
- Zipcode: 33584
- Subdivision: Kingsway Road Subdivision Lot
- Elementary School: Colson HB
- Middle School: Burnett HB
- High School: Armwood HB
- Provided by: ARGO GROUP PROPERTIES LLC
- Contact: Carlos Arias
- 813-969-0301

- DMCA Notice
-
DescriptionExperience Cul de Sac Living at Its Finest! Welcome to this beautifully appointed 5 bedroom, 3 bath home with an upstairs game room, located on a spacious pie shaped lot in a quiet cul de sac. A brand new roof (2025) and new pool cage (2025) provide peace of mind, while newer A/C units offer modern comfort and efficiency. Step through elegant double doors into a grand foyer, where you'll find formal living and dining areas adorned with 20x20 tile throughout. The heart of the home is the chefs kitchen, featuring 42" Timberlake Cherry Bordeaux cabinets with crown molding, granite countertops, a breakfast bar, upgraded Moen faucet, and stainless steel appliances. The layout offers flexibility and privacy, with a downstairs bedroom and full bath ideal for guests. The spacious master suite upstairs boasts a large sitting area, tray ceiling, and two oversized walk in closets. Storage is abundant throughout, with generously sized closets in every room. Enjoy year round relaxation in the screened in pool area, perfect for entertaining. This Energy Star Certified home includes a radiant barrier for maximum energy efficiency. The community is surrounded by mature oak trees and offers a serene walking trail, low HOA fees, and no CDD. Conveniently located with easy access to I 4 and I 75, this home truly has it all.
Property Location and Similar Properties
All
Similar






Features
Appliances
- Dishwasher
- Disposal
- Dryer
- Electric Water Heater
- Microwave
- Range
- Washer
Home Owners Association Fee
- 85.00
Association Name
- SEE ATTACHMENTS
Carport Spaces
- 0.00
Close Date
- 0000-00-00
Cooling
- Central Air
Country
- US
Covered Spaces
- 0.00
Exterior Features
- Sliding Doors
Flooring
- Carpet
- Ceramic Tile
Garage Spaces
- 2.00
Green Energy Efficient
- Insulation
Heating
- Central
High School
- Armwood-HB
Insurance Expense
- 0.00
Interior Features
- Eat-in Kitchen
- Kitchen/Family Room Combo
- Split Bedroom
- Stone Counters
- Walk-In Closet(s)
Legal Description
- Kingsway Road 9TL
Levels
- Two
Living Area
- 3216.00
Lot Features
- Cul-De-Sac
- In County
- Irregular Lot
- Sidewalk
- Paved
Middle School
- Burnett-HB
Area Major
- 33584 - Seffner
Net Operating Income
- 0.00
Occupant Type
- Tenant
Open Parking Spaces
- 0.00
Other Expense
- 0.00
Parcel Number
- U-02-29-20-9TL-000000-00017.0
Parking Features
- Guest
Pets Allowed
- Cats OK
- Dogs OK
- Yes
Pool Features
- In Ground
Property Condition
- Completed
Property Type
- Residential
Roof
- Shingle
School Elementary
- Colson-HB
Sewer
- Public Sewer
Style
- Florida
Tax Year
- 2023
Township
- 29
Utilities
- Cable Available
- Electricity Connected
- Public
Views
- 38
Virtual Tour Url
- https://www.propertypanorama.com/instaview/stellar/TB8377055
Water Source
- Public
Year Built
- 2013
Zoning Code
- RES
Listing Data ©2025 Pinellas/Central Pasco REALTOR® Organization
The information provided by this website is for the personal, non-commercial use of consumers and may not be used for any purpose other than to identify prospective properties consumers may be interested in purchasing.Display of MLS data is usually deemed reliable but is NOT guaranteed accurate.
Datafeed Last updated on July 3, 2025 @ 12:00 am
©2006-2025 brokerIDXsites.com - https://brokerIDXsites.com
Sign Up Now for Free!X
Call Direct: Brokerage Office: Mobile: 727.710.4938
Registration Benefits:
- New Listings & Price Reduction Updates sent directly to your email
- Create Your Own Property Search saved for your return visit.
- "Like" Listings and Create a Favorites List
* NOTICE: By creating your free profile, you authorize us to send you periodic emails about new listings that match your saved searches and related real estate information.If you provide your telephone number, you are giving us permission to call you in response to this request, even if this phone number is in the State and/or National Do Not Call Registry.
Already have an account? Login to your account.

