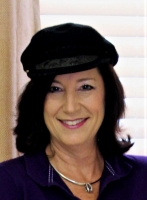
- Jackie Lynn, Broker,GRI,MRP
- Acclivity Now LLC
- Signed, Sealed, Delivered...Let's Connect!
No Properties Found
- Home
- Property Search
- Search results
- 17200 Luminous Avenue, VENICE, FL 34293
Property Photos
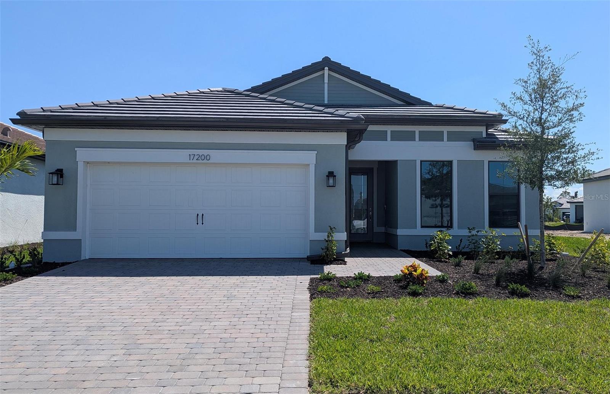

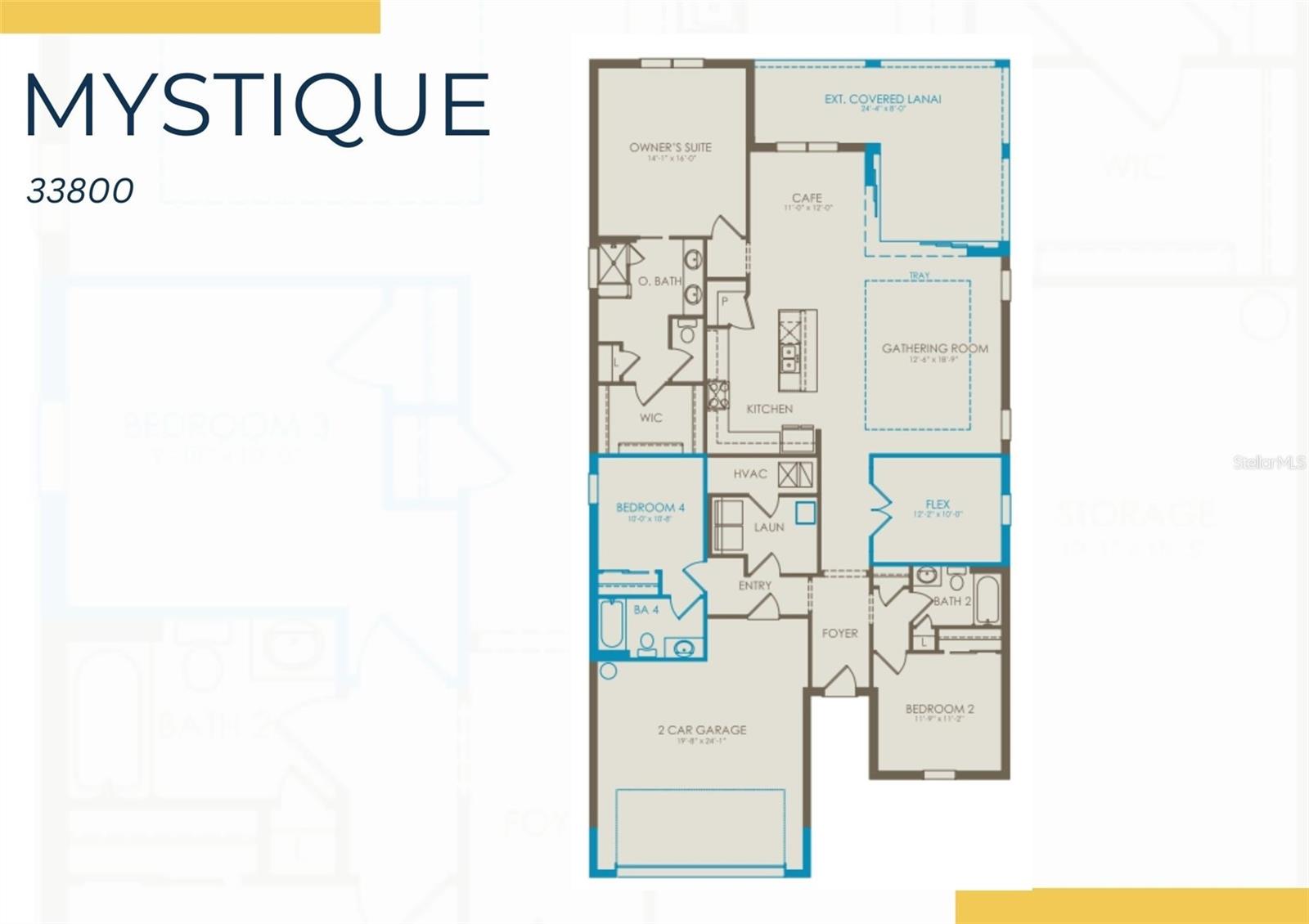
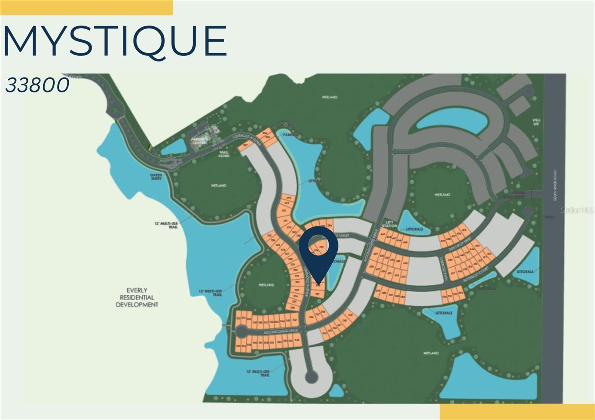
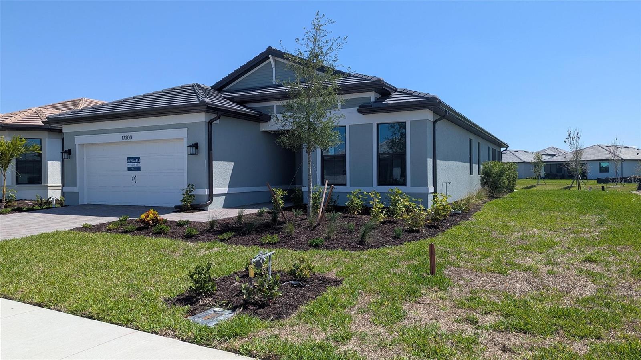
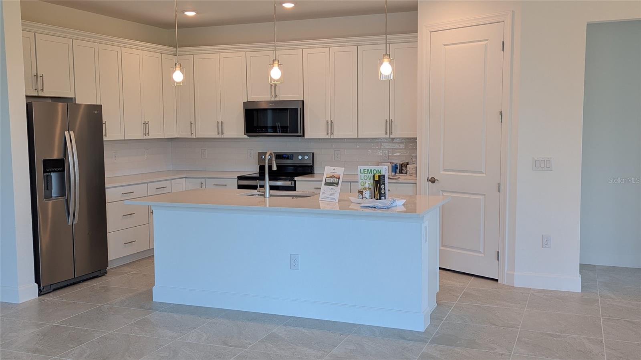
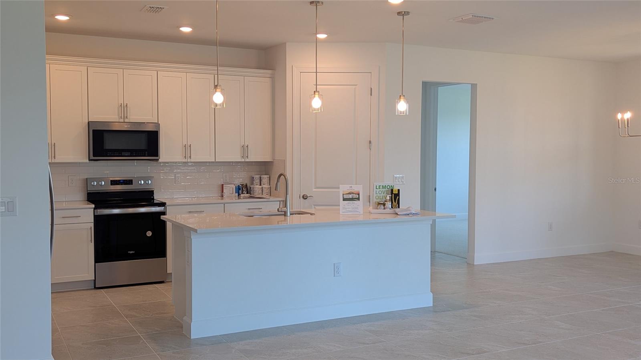
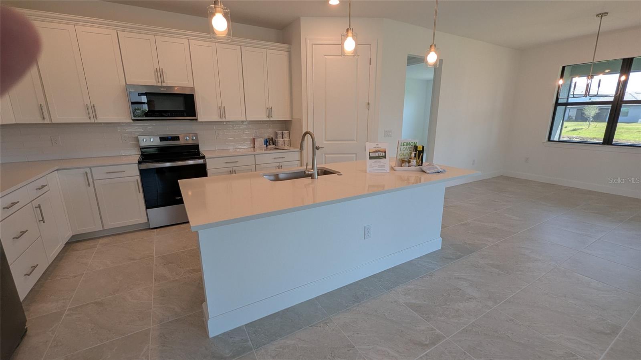
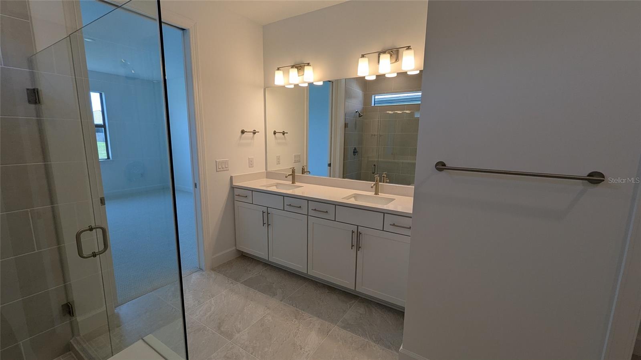
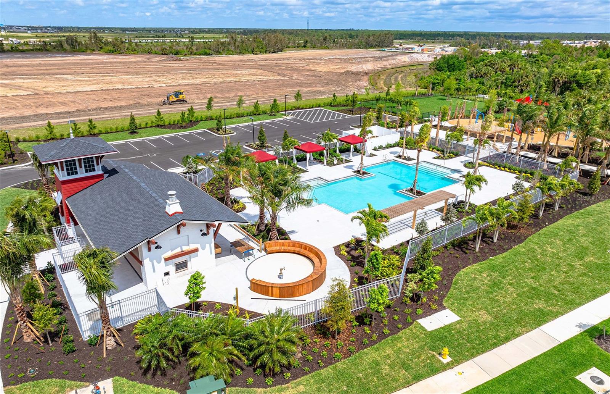
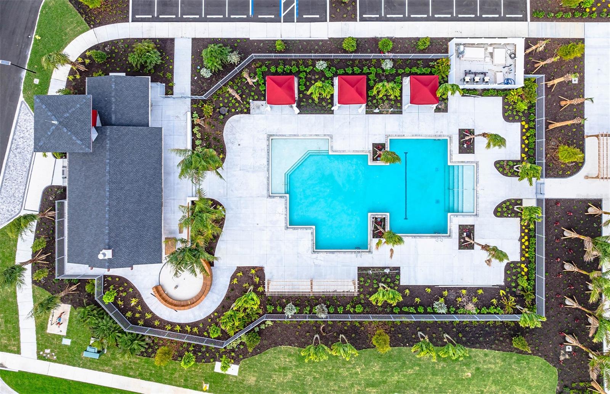
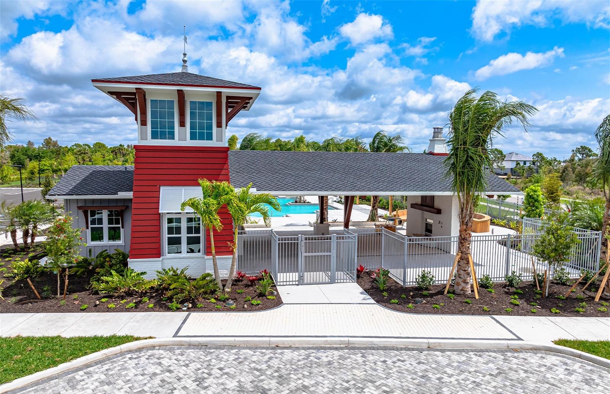
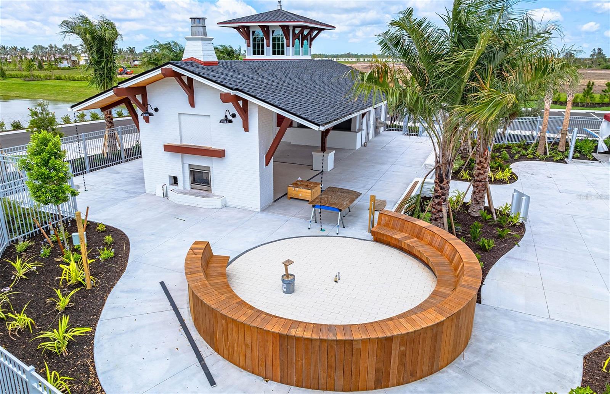
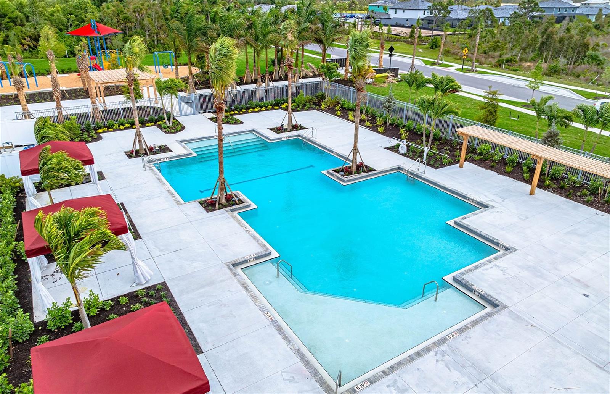
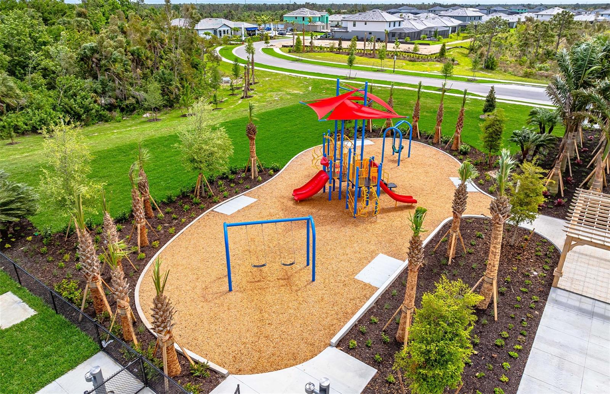
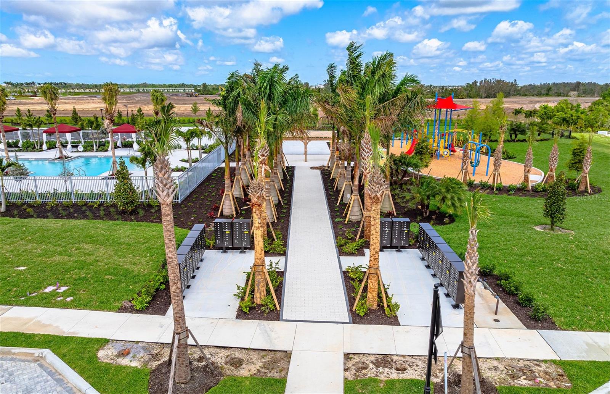
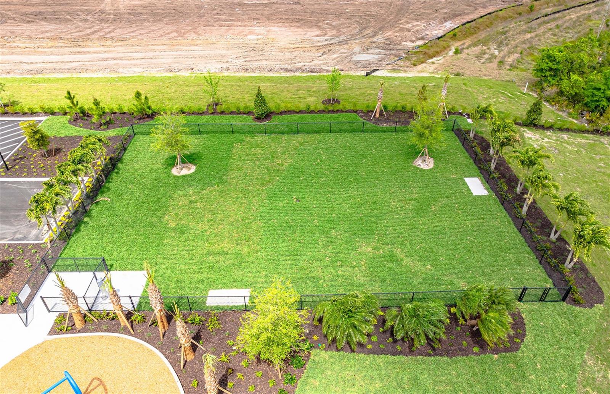




















- MLS#: TB8376911 ( Residential )
- Street Address: 17200 Luminous Avenue
- Viewed: 61
- Price: $499,735
- Price sqft: $170
- Waterfront: No
- Year Built: 2024
- Bldg sqft: 2943
- Bedrooms: 3
- Total Baths: 3
- Full Baths: 3
- Garage / Parking Spaces: 2
- Days On Market: 85
- Additional Information
- Geolocation: 27.0082 / -82.3025
- County: SARASOTA
- City: VENICE
- Zipcode: 34293
- Subdivision: Lakespur At Wellen Park
- Elementary School: Taylor Ranch Elementary
- Middle School: Venice Area Middle
- High School: Venice Senior High
- Provided by: PULTE REALTY INC
- Contact: Dan Wenstrom
- 561-206-1417

- DMCA Notice
-
DescriptionNew construction home AVAILABLE NOW at Lakespur at Wellen Park! Welcome to Lakespur, a gated community located within the master planned community of Wellen Park. This stunning home features the popular Mystique floorplan, offering 3 bedrooms, 3 bathrooms, and a spacious den. Thoughtfully designed with a range of high end upgrades, this home includes an oversized garage, zero corner sliding glass doors for seamless indoor outdoor living, a tray ceiling in the gathering room, quartz countertops, kitchen pendant prewiring, and extended shower wall tile reaching the ceiling with a heavy glass shower door. Additional enhancements include 8 foot interior doors, floor outlets for flexible furniture placement, an epoxy finish in the garage, and upgraded 5" baseboards that add a refined touch throughout the home. Lakespur offers an exceptional lifestyle with just 68 future front doors, ensuring a sense of community and privacy. Residents will enjoy resort style amenities including a sparkling pool, fire pit lounge, playground, and event lawnperfect for gathering with friends and neighbors. For outdoor enthusiasts and pet lovers, the community also features a fenced in dog park and a 12 foot wide paved walking trail. Located in the heart of Wellen Park, this home provides access to a vibrant, growing area filled with dining, shopping, and entertainment options. Discover the perfect blend of luxury, comfort, and community at Lakespur in Wellen Park.
Property Location and Similar Properties
All
Similar






Features
Appliances
- Built-In Oven
- Cooktop
- Dishwasher
- Disposal
- Dryer
- Electric Water Heater
- Microwave
- Range
- Refrigerator
- Washer
Association Amenities
- Clubhouse
- Gated
- Maintenance
- Playground
- Pool
- Recreation Facilities
Home Owners Association Fee
- 950.00
Home Owners Association Fee Includes
- Common Area Taxes
- Pool
- Fidelity Bond
- Maintenance Grounds
- Management
- Private Road
- Recreational Facilities
Association Name
- Ron Brann
Builder Model
- Mystique
Builder Name
- Pulte Homes
Carport Spaces
- 0.00
Close Date
- 0000-00-00
Cooling
- Central Air
Country
- US
Covered Spaces
- 0.00
Exterior Features
- Hurricane Shutters
- Lighting
- Rain Gutters
- Sidewalk
- Sliding Doors
Flooring
- Carpet
- Tile
Furnished
- Unfurnished
Garage Spaces
- 2.00
Green Energy Efficient
- Appliances
Heating
- Central
- Electric
High School
- Venice Senior High
Insurance Expense
- 0.00
Interior Features
- Eat-in Kitchen
- High Ceilings
- In Wall Pest System
- Kitchen/Family Room Combo
- Living Room/Dining Room Combo
- Open Floorplan
- Primary Bedroom Main Floor
- Smart Home
- Solid Wood Cabinets
- Split Bedroom
- Stone Counters
- Thermostat
- Tray Ceiling(s)
- Walk-In Closet(s)
Legal Description
- LOT 338
- LAKESPUR AT WELLEN PARK
- PB 57 PG 107-139
Levels
- One
Living Area
- 2099.00
Lot Features
- Greenbelt
- Landscaped
- Level
- Sidewalk
- Paved
- Private
Middle School
- Venice Area Middle
Area Major
- 34293 - Venice
Net Operating Income
- 0.00
New Construction Yes / No
- Yes
Occupant Type
- Vacant
Open Parking Spaces
- 0.00
Other Expense
- 0.00
Parcel Number
- 0812120338
Parking Features
- None
Pets Allowed
- Cats OK
- Dogs OK
Pool Features
- Heated
- In Ground
- Lighting
- Outside Bath Access
Possession
- Close Of Escrow
Property Condition
- Completed
Property Type
- Residential
Roof
- Tile
School Elementary
- Taylor Ranch Elementary
Sewer
- Public Sewer
Style
- Florida
Tax Year
- 2024
Township
- 40
Utilities
- Cable Available
- Electricity Connected
- Sewer Connected
- Sprinkler Recycled
- Underground Utilities
- Water Connected
View
- Water
Views
- 61
Virtual Tour Url
- https://my.matterport.com/show/?m=RrDSP2GM2P7&brand=0
Water Source
- Public
Year Built
- 2024
Zoning Code
- V-VILLAGE
Listing Data ©2025 Pinellas/Central Pasco REALTOR® Organization
The information provided by this website is for the personal, non-commercial use of consumers and may not be used for any purpose other than to identify prospective properties consumers may be interested in purchasing.Display of MLS data is usually deemed reliable but is NOT guaranteed accurate.
Datafeed Last updated on July 16, 2025 @ 12:00 am
©2006-2025 brokerIDXsites.com - https://brokerIDXsites.com
Sign Up Now for Free!X
Call Direct: Brokerage Office: Mobile: 727.710.4938
Registration Benefits:
- New Listings & Price Reduction Updates sent directly to your email
- Create Your Own Property Search saved for your return visit.
- "Like" Listings and Create a Favorites List
* NOTICE: By creating your free profile, you authorize us to send you periodic emails about new listings that match your saved searches and related real estate information.If you provide your telephone number, you are giving us permission to call you in response to this request, even if this phone number is in the State and/or National Do Not Call Registry.
Already have an account? Login to your account.

