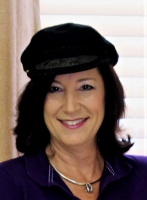
- Jackie Lynn, Broker,GRI,MRP
- Acclivity Now LLC
- Signed, Sealed, Delivered...Let's Connect!
No Properties Found
- Home
- Property Search
- Search results
- 600 3rd Avenue S 201, ST PETERSBURG, FL 33701
Property Photos
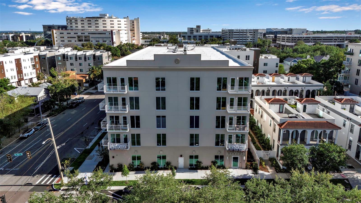

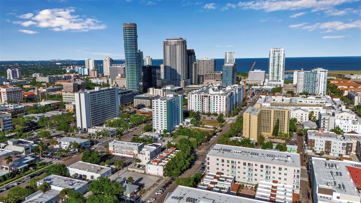
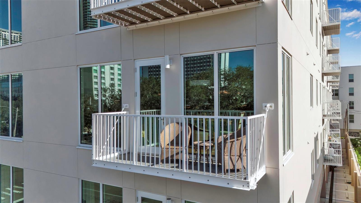
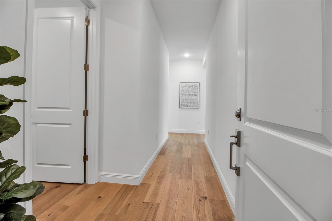
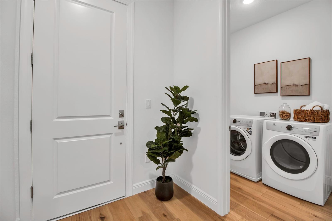
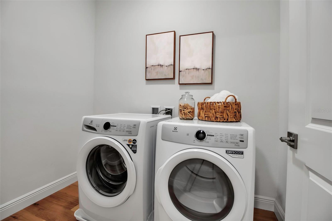
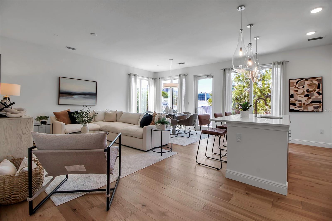
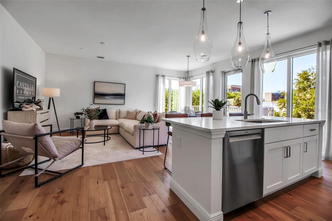
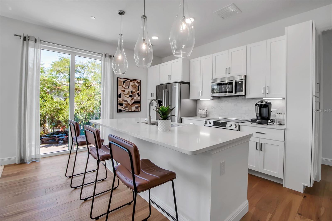
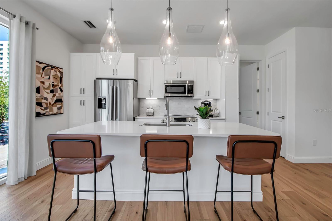
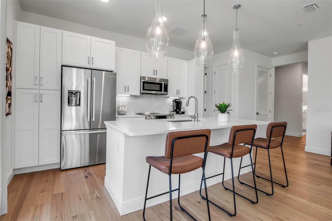
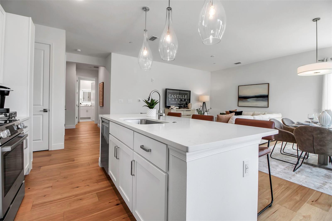

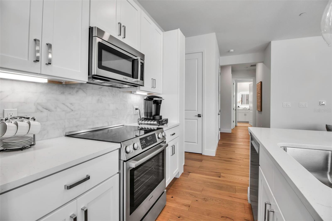
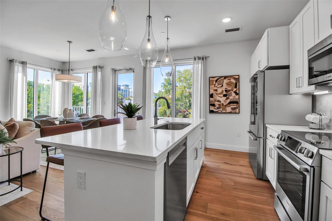
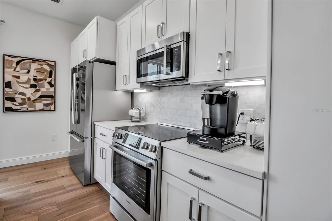
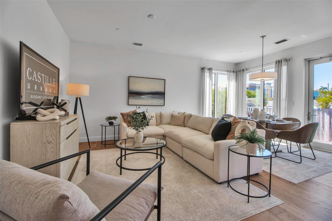
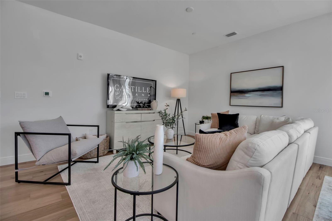
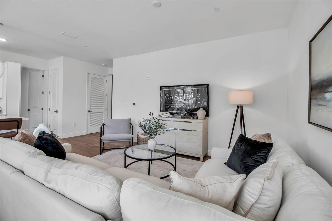
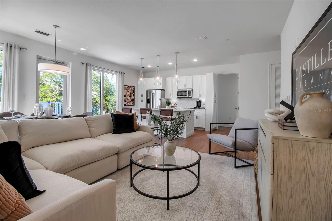
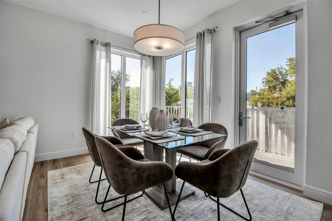
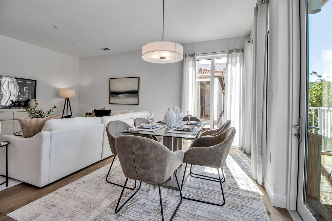

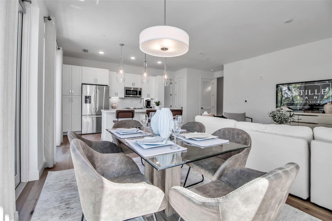
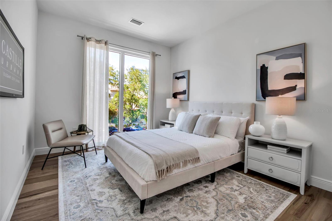
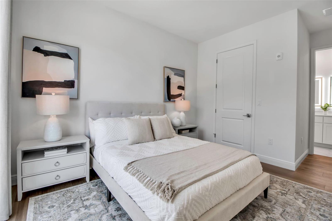
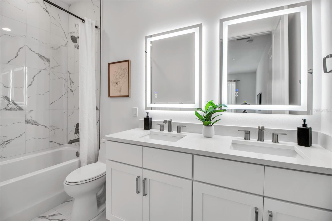
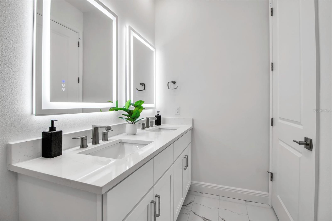
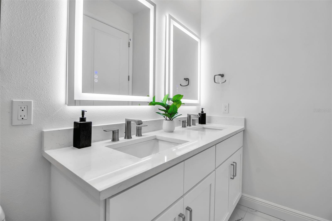
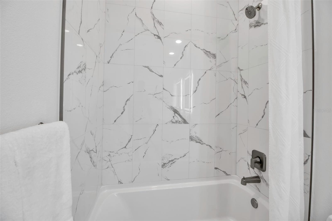
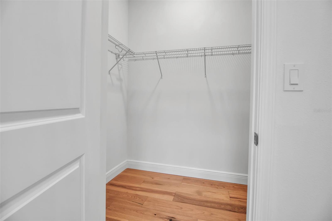
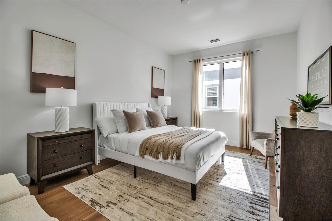
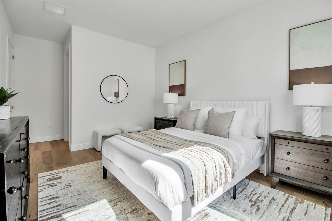
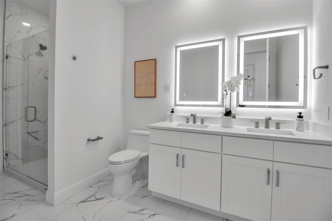
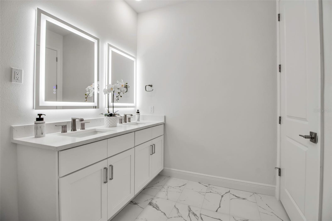
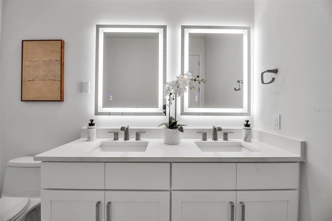
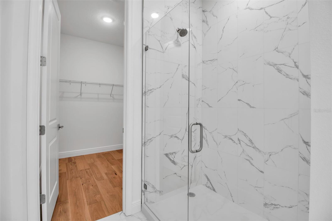
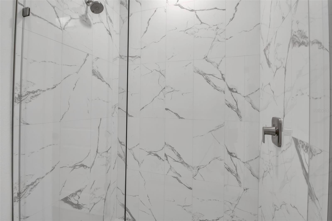
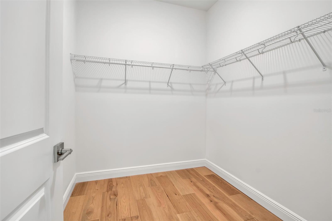

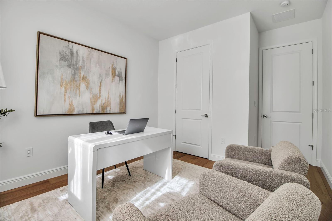
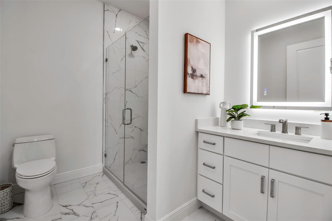
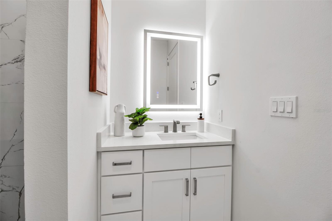
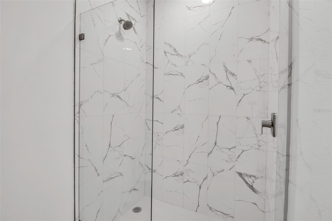
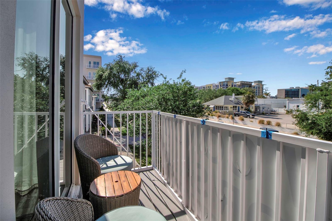
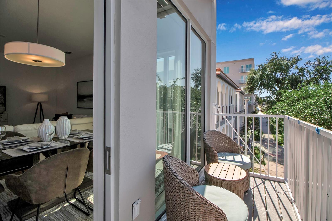
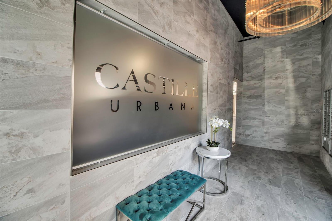
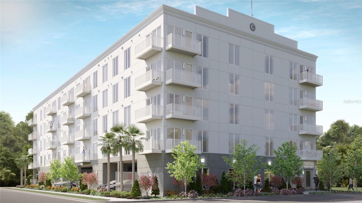
- MLS#: TB8376841 ( Residential )
- Street Address: 600 3rd Avenue S 201
- Viewed: 28
- Price: $999,999
- Price sqft: $606
- Waterfront: No
- Year Built: 2025
- Bldg sqft: 1650
- Bedrooms: 3
- Total Baths: 3
- Full Baths: 3
- Garage / Parking Spaces: 1
- Days On Market: 62
- Additional Information
- Geolocation: 27.7683 / -82.642
- County: PINELLAS
- City: ST PETERSBURG
- Zipcode: 33701
- Provided by: NJR REALTY COMPANY
- Contact: Casey Alvarado
- 727-310-0834

- DMCA Notice
-
DescriptionTOUR TODAY! NEW CONSTRUCTION. MOVE IN READY! Welcome to elegant downtown living at Castille Urbana! This community of 40 residences is ideally located just a few blocks from Central Avenue and vibrant Beach Drive, placing you in the center of it all. The spacious "Adage" model offers a thoughtfully designed split 3 bedroom, 3 bathroom floor plan with an open concept. Natural light fills the great room through expansive 8' Low E, impact resistant, hurricane rated windows, highlighting the soaring 9' ceilingscreating an inviting space thats perfect for living and entertaining in style. This second floor condo is beautifully appointed with premium finishes, including engineered hardwood floors, a gourmet kitchen with BOSCH stainless steel appliances, quartz countertops, solid wood cabinetry, under cabinet lighting, and elegant pendant lighting over the center island. One generously sized balcony with low maintenance TREX flooring provides the perfect outdoor retreat to enjoy the ultimate downtown lifestyle. With a low monthly HOA fee of just $395, amenities include a community room, fitness center, and a dog relief area with a washing station. Located in a no flood zone, Castille Urbana is next to all the best downtown St. Petersburg hasrestaurants, world class museums, shopping, entertainment, the Pier, parks, and more. Experience elegant urban living in the perfect location at an exceptional value!
Property Location and Similar Properties
All
Similar






Features
Appliances
- Dishwasher
- Disposal
- Dryer
- Electric Water Heater
- Freezer
- Ice Maker
- Microwave
- Range
- Refrigerator
- Washer
Association Amenities
- Fitness Center
Home Owners Association Fee
- 0.00
Home Owners Association Fee Includes
- Cable TV
- Common Area Taxes
- Internet
- Maintenance Structure
- Maintenance Grounds
- Management
- Trash
Builder Model
- Adage
Builder Name
- NJR Construction Group LLC
Carport Spaces
- 0.00
Close Date
- 0000-00-00
Cooling
- Central Air
Country
- US
Covered Spaces
- 0.00
Exterior Features
- Balcony
- Dog Run
- Lighting
Flooring
- Hardwood
Garage Spaces
- 1.00
Heating
- Central
Insurance Expense
- 0.00
Interior Features
- Eat-in Kitchen
- High Ceilings
- Kitchen/Family Room Combo
- Living Room/Dining Room Combo
- Open Floorplan
- Solid Surface Counters
- Solid Wood Cabinets
- Split Bedroom
- Thermostat
- Walk-In Closet(s)
Legal Description
- REV MAP OF ST PETERSBURG BLK 62
- LOTS 6 & 7
Levels
- One
Living Area
- 1650.00
Area Major
- 33701 - St Pete
Net Operating Income
- 0.00
New Construction Yes / No
- Yes
Occupant Type
- Owner
Open Parking Spaces
- 0.00
Other Expense
- 0.00
Parcel Number
- 19-31-17-74466-062-0011
Parking Features
- Alley Access
- Assigned
- Garage Door Opener
- Garage Faces Rear
- Ground Level
- Basement
Pets Allowed
- Number Limit
- Yes
Property Condition
- Completed
Property Type
- Residential
Roof
- Membrane
Sewer
- Public Sewer
Tax Year
- 2024
Township
- 31
Unit Number
- 201
Utilities
- Cable Connected
- Electricity Connected
- Sewer Connected
View
- City
- Trees/Woods
Views
- 28
Virtual Tour Url
- https://www.zillow.com/view-3d-home/7d231299-938b-4777-b125-0ddce8fa27f2
Water Source
- Public
Year Built
- 2025
Listing Data ©2025 Pinellas/Central Pasco REALTOR® Organization
The information provided by this website is for the personal, non-commercial use of consumers and may not be used for any purpose other than to identify prospective properties consumers may be interested in purchasing.Display of MLS data is usually deemed reliable but is NOT guaranteed accurate.
Datafeed Last updated on June 23, 2025 @ 12:00 am
©2006-2025 brokerIDXsites.com - https://brokerIDXsites.com
Sign Up Now for Free!X
Call Direct: Brokerage Office: Mobile: 727.710.4938
Registration Benefits:
- New Listings & Price Reduction Updates sent directly to your email
- Create Your Own Property Search saved for your return visit.
- "Like" Listings and Create a Favorites List
* NOTICE: By creating your free profile, you authorize us to send you periodic emails about new listings that match your saved searches and related real estate information.If you provide your telephone number, you are giving us permission to call you in response to this request, even if this phone number is in the State and/or National Do Not Call Registry.
Already have an account? Login to your account.

