
- Jackie Lynn, Broker,GRI,MRP
- Acclivity Now LLC
- Signed, Sealed, Delivered...Let's Connect!
Featured Listing
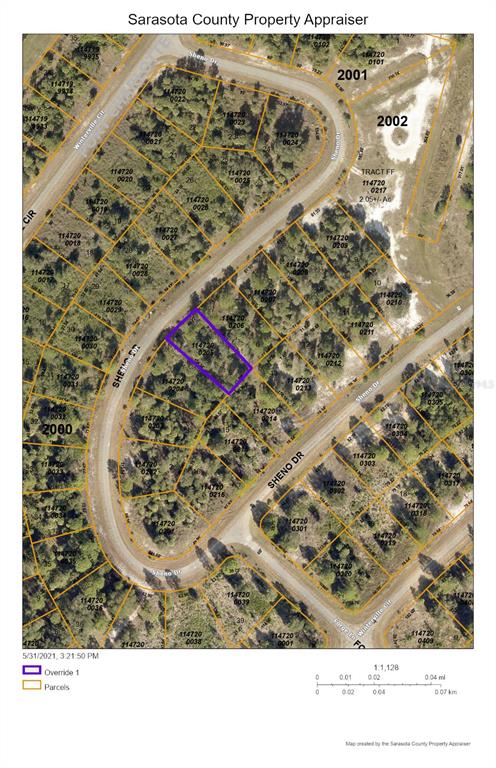
Tbd Sheno Drive
- Home
- Property Search
- Search results
- 2513 Regal River Road, VALRICO, FL 33596
Property Photos
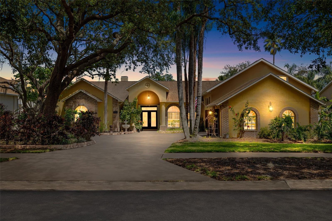

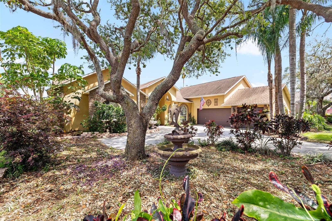

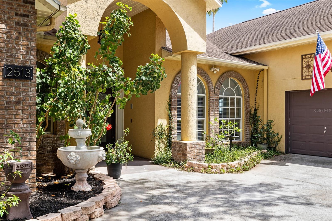
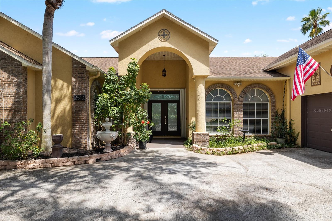
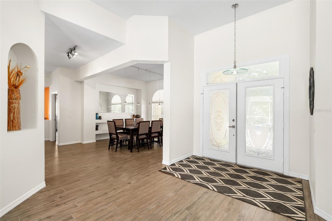
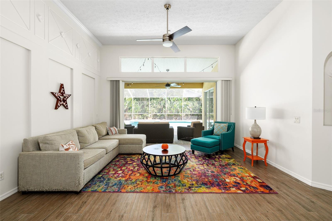
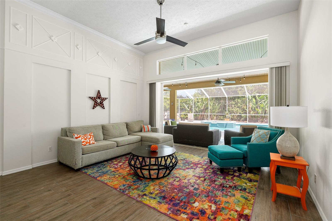
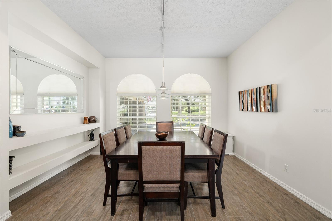
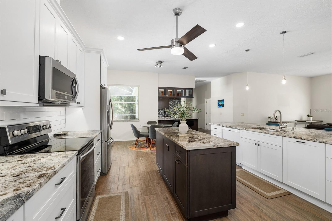
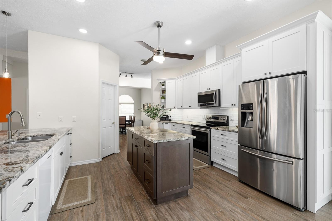
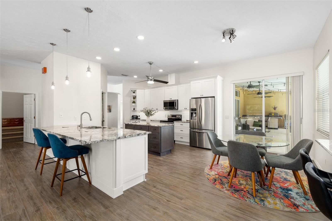
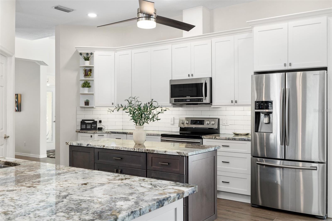
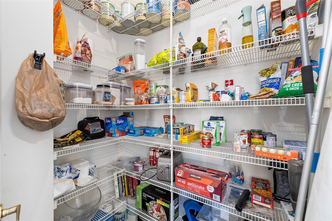
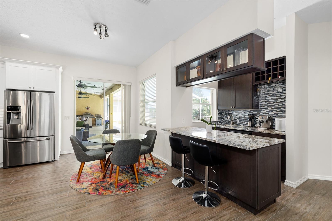
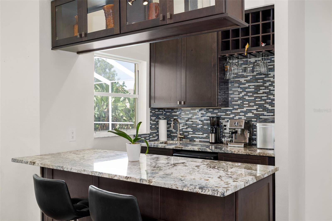
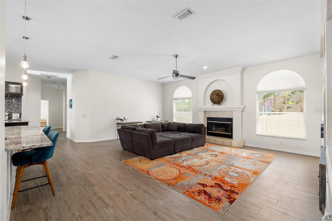
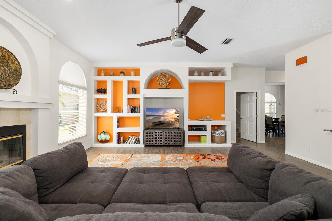
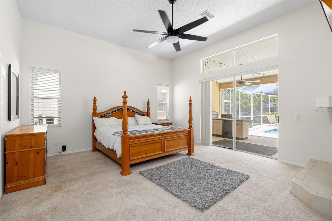
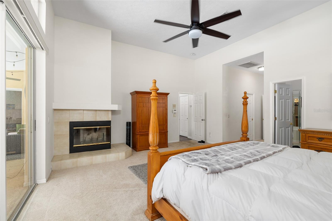
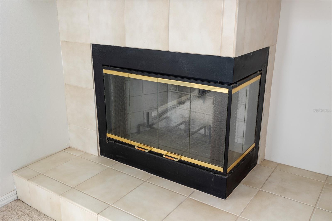
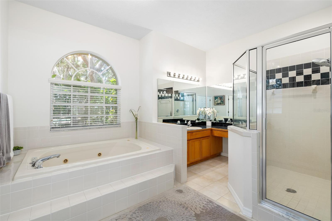
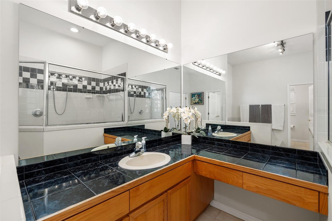
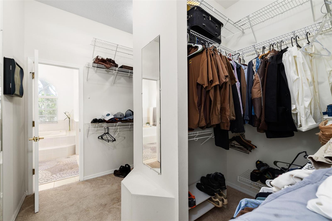
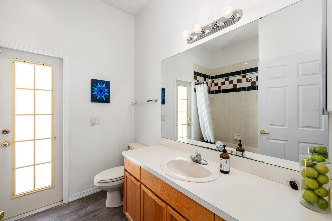
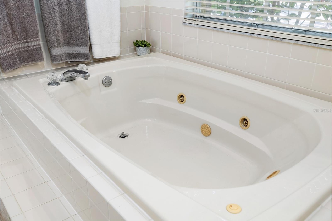
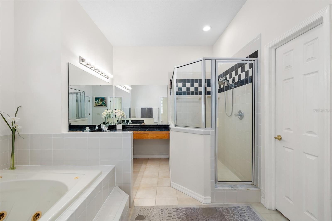
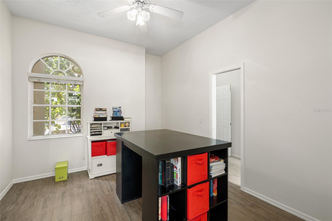
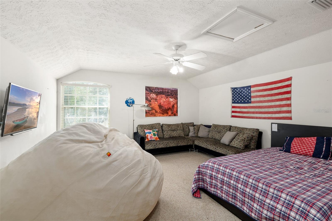
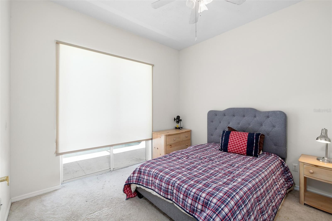
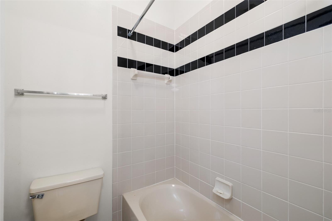
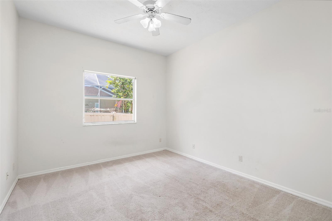
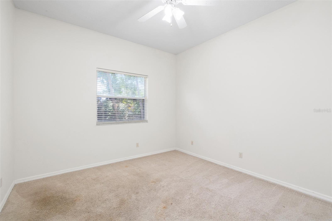
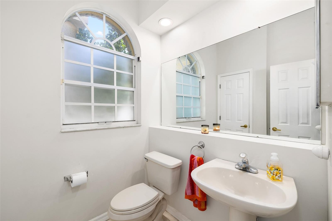
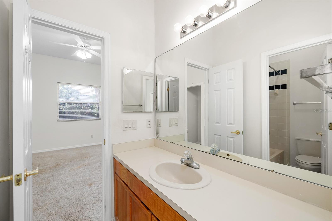
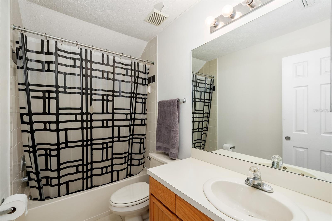
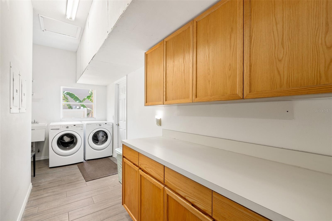
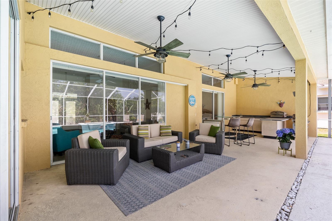
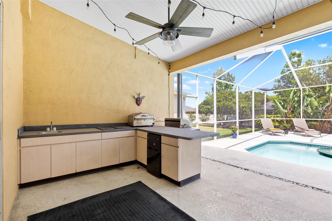
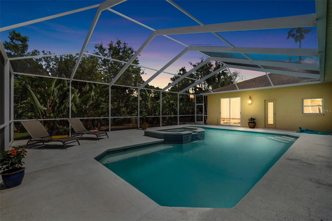
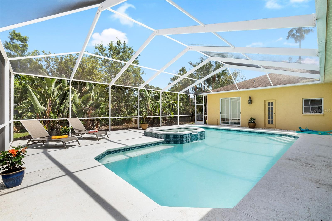
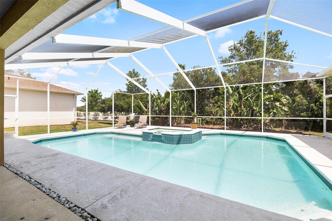
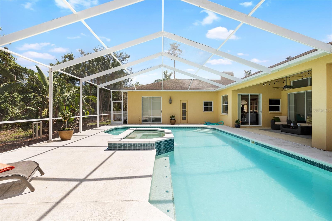
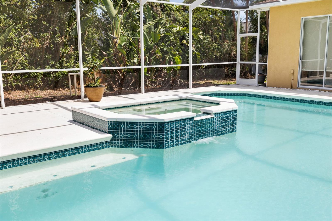
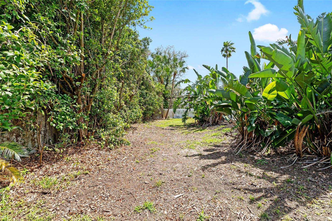
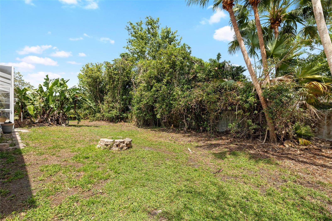
- MLS#: TB8376780 ( Residential )
- Street Address: 2513 Regal River Road
- Viewed: 79
- Price: $765,000
- Price sqft: $142
- Waterfront: No
- Year Built: 1997
- Bldg sqft: 5405
- Bedrooms: 4
- Total Baths: 4
- Full Baths: 4
- Garage / Parking Spaces: 3
- Days On Market: 89
- Additional Information
- Geolocation: 27.882 / -82.2324
- County: HILLSBOROUGH
- City: VALRICO
- Zipcode: 33596
- Subdivision: River Ridge Reserve
- Elementary School: Lithia Springs HB
- Middle School: Randall HB
- High School: Bloomingdale HB
- Provided by: RE/MAX COLLECTIVE

- DMCA Notice
-
DescriptionThis home is truly a showstopper from the moment you arrive! Set on an oversized lot, with a brick accented elevation and a side entry 3 car garage, the curb appeal is just the beginning. You'll appreciate the expansive driveway, arched windows, and beautiful landscapingall in a desirable, well established community just minutes from everything this area has to offer. Step inside and be greeted by soaring ceilings, elegant woodwork accents, and an abundance of natural light. This home features new tile flooring throughout the main living areas. The heart of this home is the newly remodeled kitchen, which is every chef's dream, with modern granite counters, sleek new cabinetry, a center island, walk in pantry, built in microwave, convection oven, and a breakfast bar that opens into a cozy breakfast nook. Plus, a wet bar with a sink and wine fridge adds even more convenience and style. The massive family room is perfect for gatherings, with a wood burning fireplace, built ins, large windows offering a beautiful view of the pool, and easy access to the kitchen. The split floor plan provides the ultimate in privacy. The master suite, located on one side of the home, is a peaceful retreat featuring a wood burning fireplace and a custom designed walk in closet with separate his and hers sides and a mirrored changing area. The master bath is equally impressive, with a walk in shower, jetted tub, and dual sinks. Adjacent to the master suite is a versatile office or nursery space. On the opposite side of the home, you'll find three spacious bedrooms and two well appointed bathrooms. For added flexibility, theres a 5th bedroom/bonus or media room upstairs, complete with its own private bath. The outdoor space is just as spectacular, with a covered lanai featuring an outdoor kitchen with Jenn Air appliances, fridge, and sink. Enjoy the heated pool and spa with a waterfall feature, the lanai is outfitted with ceiling fans creating the perfect environment for relaxation and entertaining. This home is truly a rare finddont miss out on the opportunity to make it yours!
Property Location and Similar Properties
All
Similar





Features
Appliances
- Bar Fridge
- Dishwasher
- Microwave
- Range
- Refrigerator
Home Owners Association Fee
- 574.00
Association Name
- Eddy Hauer / Riverside Property Management
Association Phone
- 8132399453
Carport Spaces
- 0.00
Close Date
- 0000-00-00
Cooling
- Central Air
Country
- US
Covered Spaces
- 0.00
Exterior Features
- Outdoor Kitchen
- Private Mailbox
- Sliding Doors
Flooring
- Carpet
- Tile
Garage Spaces
- 3.00
Heating
- Central
High School
- Bloomingdale-HB
Insurance Expense
- 0.00
Interior Features
- Cathedral Ceiling(s)
- Ceiling Fans(s)
- Crown Molding
- Eat-in Kitchen
- High Ceilings
- Living Room/Dining Room Combo
- Open Floorplan
- Primary Bedroom Main Floor
- Solid Surface Counters
- Solid Wood Cabinets
- Split Bedroom
- Tray Ceiling(s)
- Vaulted Ceiling(s)
Legal Description
- RIVER RIDGE RESERVE LOT 33 BLOCK 1
Levels
- Two
Living Area
- 3772.00
Middle School
- Randall-HB
Area Major
- 33596 - Valrico
Net Operating Income
- 0.00
Occupant Type
- Owner
Open Parking Spaces
- 0.00
Other Expense
- 0.00
Parcel Number
- U-08-30-21-36P-000001-00033.0
Parking Features
- Garage Door Opener
- Oversized
Pets Allowed
- Yes
Pool Features
- Auto Cleaner
- Deck
- Heated
- In Ground
- Pool Sweep
- Salt Water
- Screen Enclosure
Property Type
- Residential
Roof
- Shingle
School Elementary
- Lithia Springs-HB
Sewer
- Public Sewer
Tax Year
- 2024
Township
- 30
Utilities
- Cable Connected
- Electricity Connected
- Fiber Optics
- Fire Hydrant
Views
- 79
Virtual Tour Url
- https://www.propertypanorama.com/instaview/stellar/TB8376780
Water Source
- Public
Year Built
- 1997
Zoning Code
- PD
Listing Data ©2025 Pinellas/Central Pasco REALTOR® Organization
The information provided by this website is for the personal, non-commercial use of consumers and may not be used for any purpose other than to identify prospective properties consumers may be interested in purchasing.Display of MLS data is usually deemed reliable but is NOT guaranteed accurate.
Datafeed Last updated on July 23, 2025 @ 12:00 am
©2006-2025 brokerIDXsites.com - https://brokerIDXsites.com
Sign Up Now for Free!X
Call Direct: Brokerage Office: Mobile: 727.710.4938
Registration Benefits:
- New Listings & Price Reduction Updates sent directly to your email
- Create Your Own Property Search saved for your return visit.
- "Like" Listings and Create a Favorites List
* NOTICE: By creating your free profile, you authorize us to send you periodic emails about new listings that match your saved searches and related real estate information.If you provide your telephone number, you are giving us permission to call you in response to this request, even if this phone number is in the State and/or National Do Not Call Registry.
Already have an account? Login to your account.

