
- Jackie Lynn, Broker,GRI,MRP
- Acclivity Now LLC
- Signed, Sealed, Delivered...Let's Connect!
No Properties Found
- Home
- Property Search
- Search results
- 8103 Tar Hollow Drive, GIBSONTON, FL 33534
Property Photos
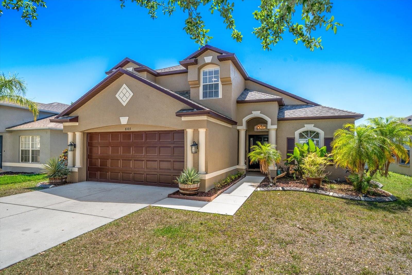

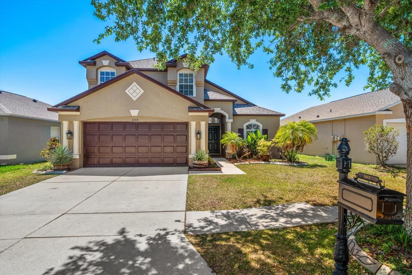
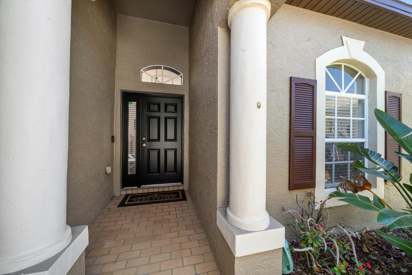
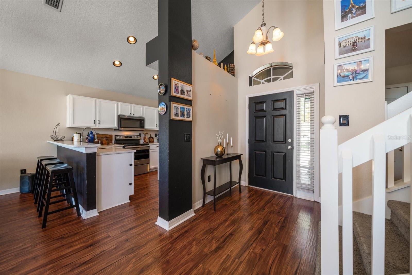
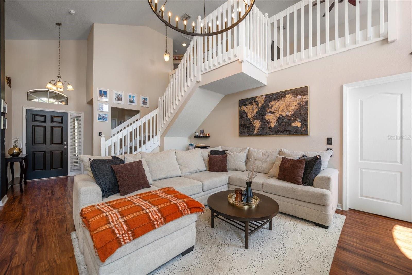

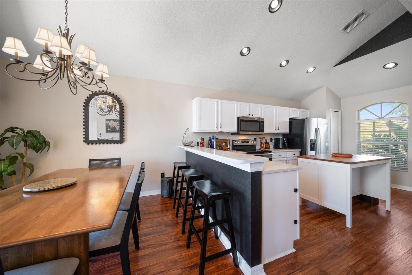

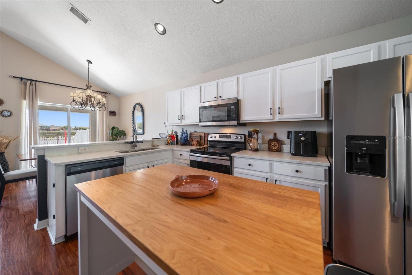
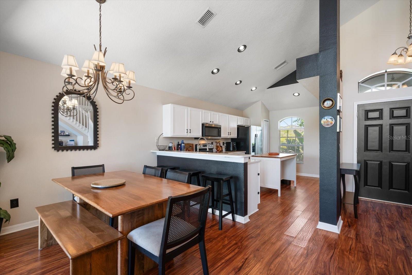
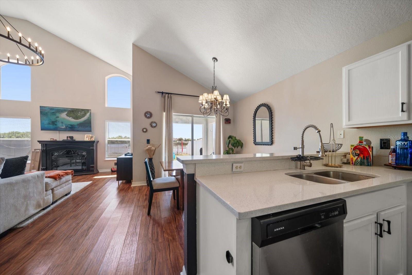

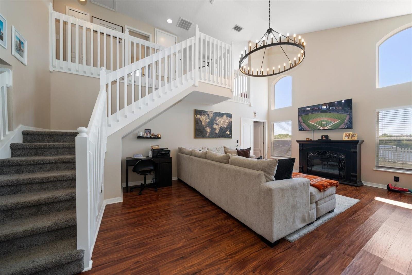

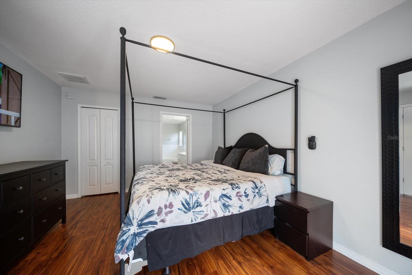
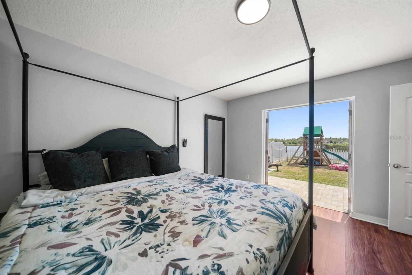
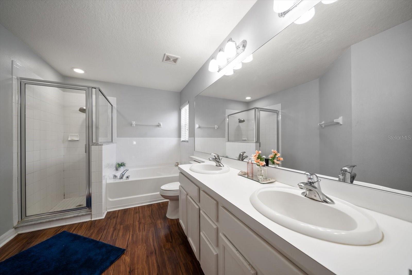
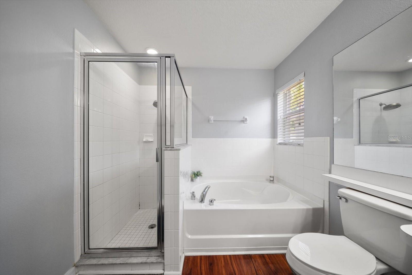
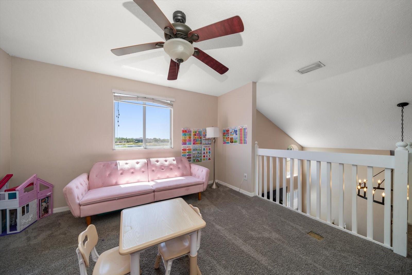
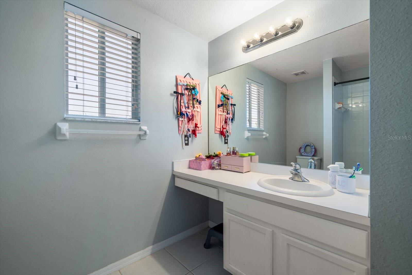
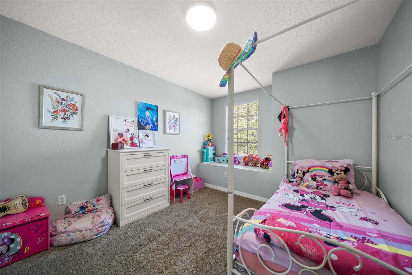
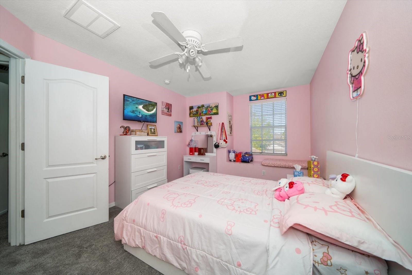
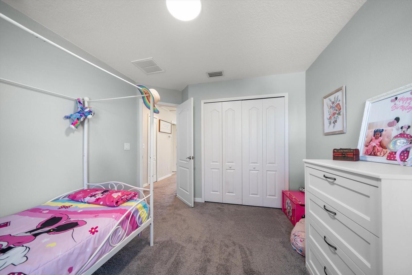
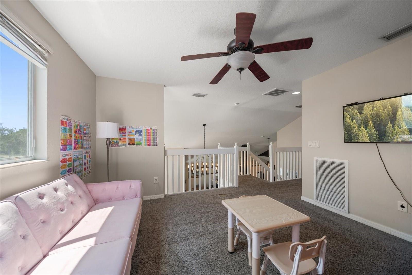
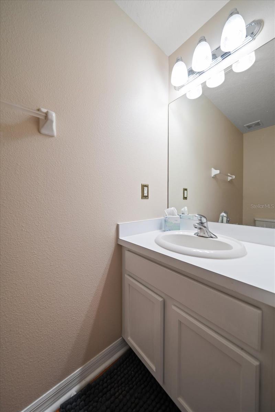
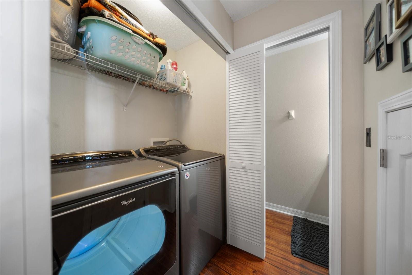
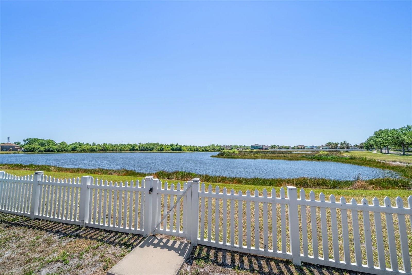
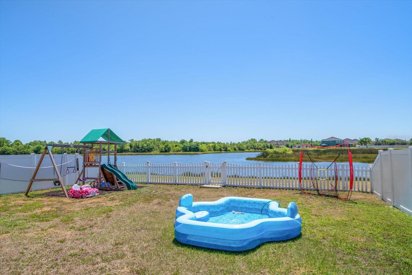
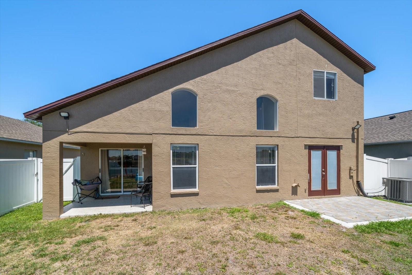
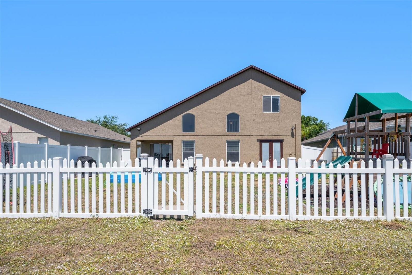
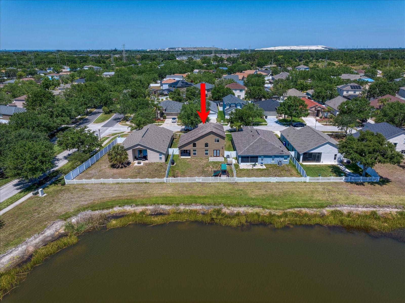
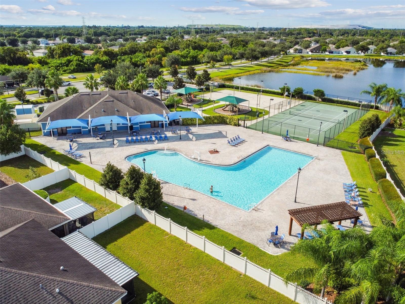
- MLS#: TB8376772 ( Residential )
- Street Address: 8103 Tar Hollow Drive
- Viewed: 19
- Price: $369,999
- Price sqft: $157
- Waterfront: Yes
- Wateraccess: Yes
- Waterfront Type: Lake Front,Pond
- Year Built: 2005
- Bldg sqft: 2352
- Bedrooms: 3
- Total Baths: 3
- Full Baths: 2
- 1/2 Baths: 1
- Garage / Parking Spaces: 2
- Days On Market: 68
- Additional Information
- Geolocation: 27.8321 / -82.3633
- County: HILLSBOROUGH
- City: GIBSONTON
- Zipcode: 33534
- Subdivision: Carriage Pointe Ph 1
- Elementary School: Corr HB
- Middle School: Eisenhower HB
- High School: East Bay HB
- Provided by: GENSTONE REALTY
- Contact: Nick Kozlar
- 833-396-0092

- DMCA Notice
-
DescriptionShort Sale. Welcome to this beautifully maintained lakeview home in the highly sought after Carriage Pointe community. Thoughtfully designed with families in mind, this spacious two story residence offers 3 bedrooms, 2.5 bathrooms, a versatile loft, and nearly 1,800 square feet of inviting living space. Step inside to soaring ceilings and an open concept layout that makes both everyday living and entertaining effortless. Rich wood flooring flows through the main living areas, adding warmth and elegance throughout the home. The bright and airy living room features serene lake views and a fenced backyard, providing the perfect backdrop for family gatherings or quiet evenings outdoors. The kitchen seamlessly connects to the dining area and includes ample cabinet space, modern appliances, and room to grow with your family. The primary suite, located on the first floor, is a peaceful retreat complete with a large walk in closet and a spa like en suite bath featuring dual vanities, a soaking tub, and a walk in shower. Upstairs, the generous loft offers endless flexibilityideal for a playroom, media center, or home office. Enjoy the best of Florida living in a quiet, family friendly neighborhood with community amenities including a pool, playground, and basketball courts. All this just minutes from top schools, shopping, dining, and easy highway access.
Property Location and Similar Properties
All
Similar






Features
Waterfront Description
- Lake Front
- Pond
Appliances
- Dishwasher
- Disposal
- Dryer
- Exhaust Fan
- Microwave
- Range
- Refrigerator
- Washer
Association Amenities
- Basketball Court
- Clubhouse
- Fitness Center
- Park
- Playground
- Pool
- Tennis Court(s)
Home Owners Association Fee
- 368.00
Association Name
- Marcia Gordon
Carport Spaces
- 0.00
Close Date
- 0000-00-00
Cooling
- Central Air
Country
- US
Covered Spaces
- 0.00
Exterior Features
- French Doors
- Private Mailbox
- Sliding Doors
Fencing
- Vinyl
Flooring
- Carpet
- Wood
Garage Spaces
- 2.00
Heating
- Central
- Electric
High School
- East Bay-HB
Insurance Expense
- 0.00
Interior Features
- Ceiling Fans(s)
- High Ceilings
- Primary Bedroom Main Floor
- Thermostat
- Vaulted Ceiling(s)
- Walk-In Closet(s)
Legal Description
- CARRIAGE POINTE PHASE 1 LOT 44 BLOCK H
Levels
- Two
Living Area
- 1792.00
Middle School
- Eisenhower-HB
Area Major
- 33534 - Gibsonton
Net Operating Income
- 0.00
Occupant Type
- Owner
Open Parking Spaces
- 0.00
Other Expense
- 0.00
Parcel Number
- U-36-30-19-82P-H00000-00044.0
Parking Features
- Driveway
- Garage Door Opener
Pets Allowed
- Yes
Possession
- Close Of Escrow
Property Type
- Residential
Roof
- Shingle
School Elementary
- Corr-HB
Sewer
- Public Sewer
Tax Year
- 2024
Township
- 30
Utilities
- BB/HS Internet Available
- Cable Connected
- Electricity Connected
- Public
View
- Water
Views
- 19
Virtual Tour Url
- https://www.propertypanorama.com/instaview/stellar/TB8376772
Water Source
- Public
Year Built
- 2005
Zoning Code
- PD
Listing Data ©2025 Pinellas/Central Pasco REALTOR® Organization
The information provided by this website is for the personal, non-commercial use of consumers and may not be used for any purpose other than to identify prospective properties consumers may be interested in purchasing.Display of MLS data is usually deemed reliable but is NOT guaranteed accurate.
Datafeed Last updated on June 28, 2025 @ 12:00 am
©2006-2025 brokerIDXsites.com - https://brokerIDXsites.com
Sign Up Now for Free!X
Call Direct: Brokerage Office: Mobile: 727.710.4938
Registration Benefits:
- New Listings & Price Reduction Updates sent directly to your email
- Create Your Own Property Search saved for your return visit.
- "Like" Listings and Create a Favorites List
* NOTICE: By creating your free profile, you authorize us to send you periodic emails about new listings that match your saved searches and related real estate information.If you provide your telephone number, you are giving us permission to call you in response to this request, even if this phone number is in the State and/or National Do Not Call Registry.
Already have an account? Login to your account.

