
- Jackie Lynn, Broker,GRI,MRP
- Acclivity Now LLC
- Signed, Sealed, Delivered...Let's Connect!
No Properties Found
- Home
- Property Search
- Search results
- 7323 Steer Blade Drive, ZEPHYRHILLS, FL 33541
Property Photos
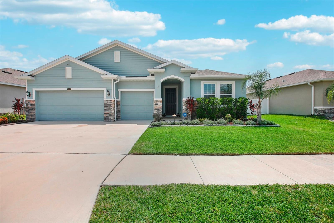

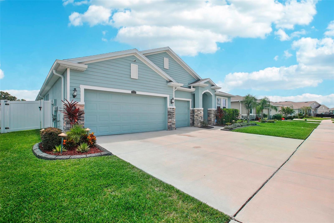
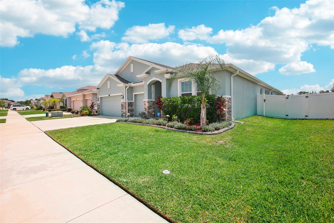
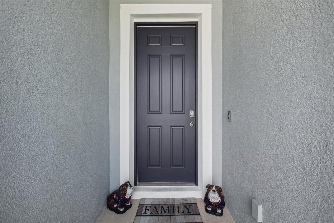
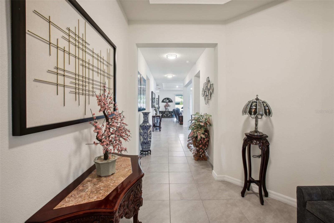
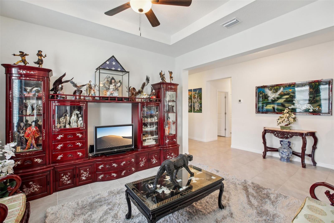
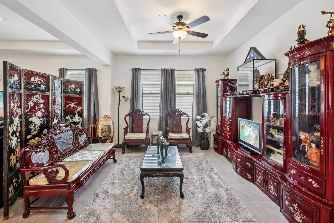
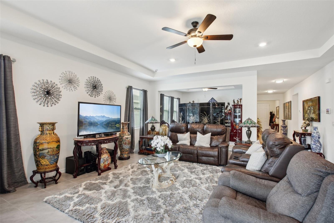
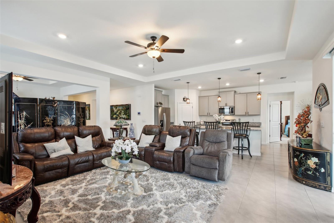
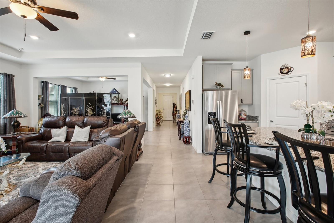
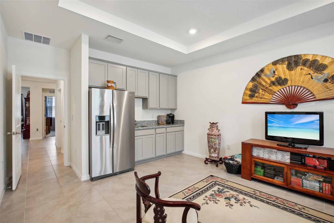
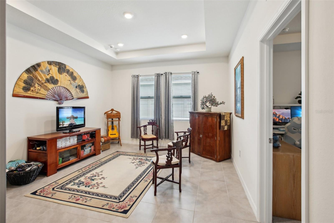

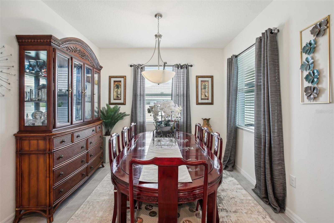
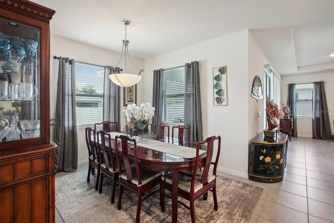
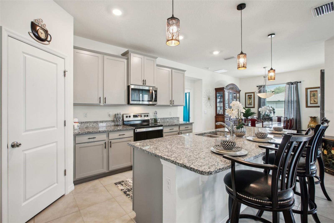
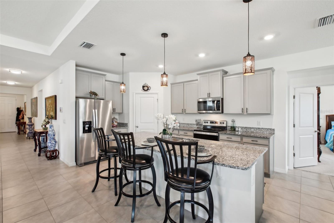
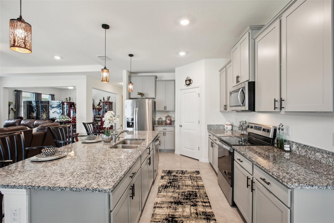
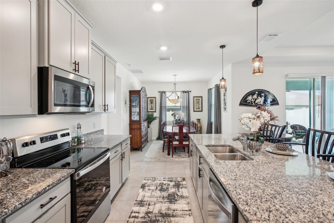
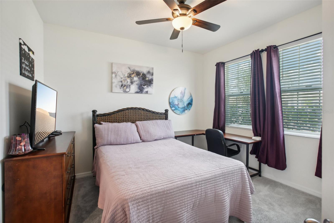
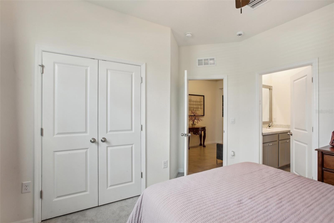
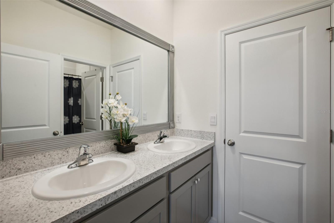
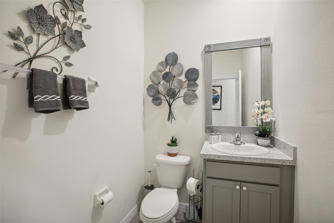
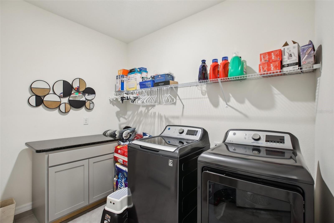
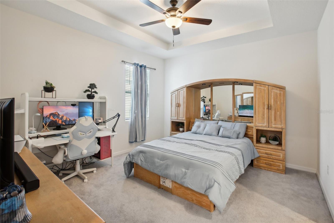
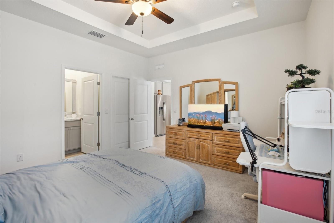
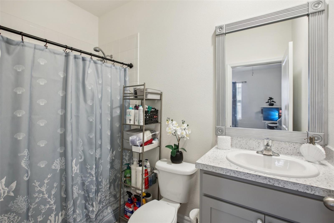
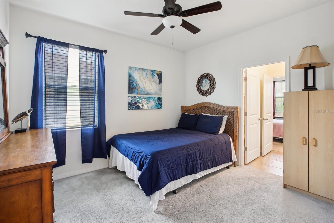
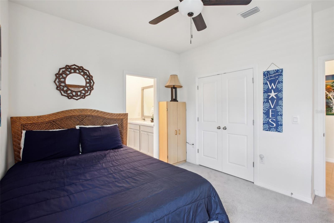
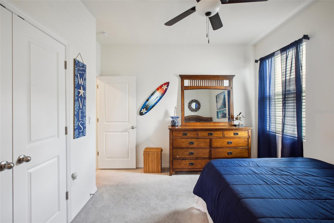
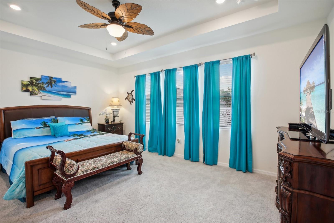
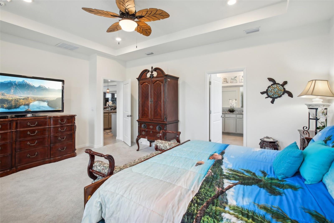
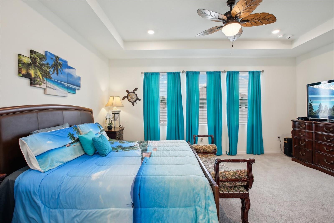
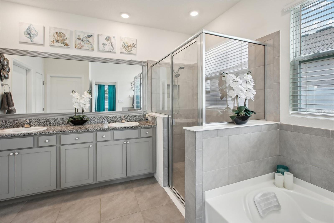
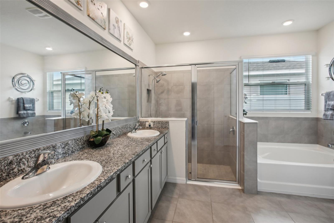
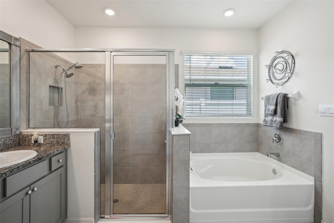
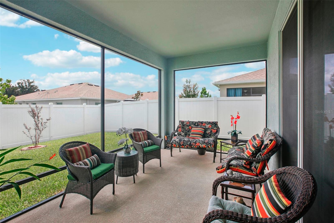
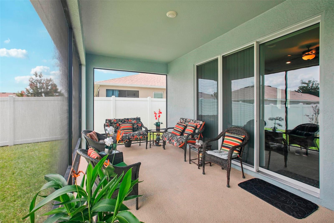
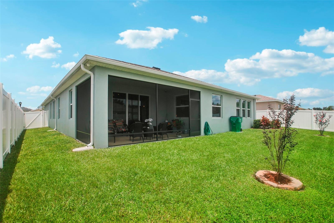
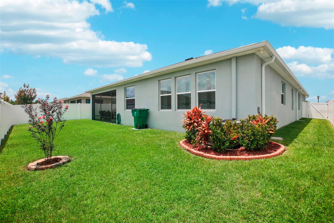
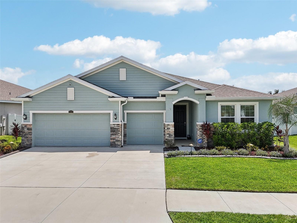
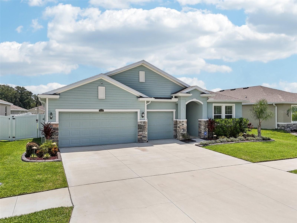
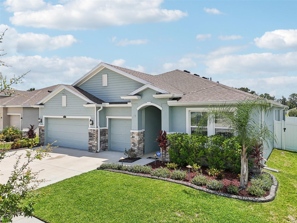
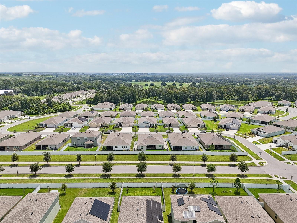
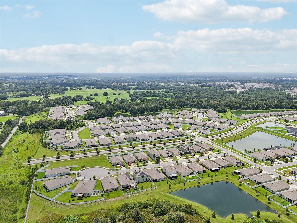
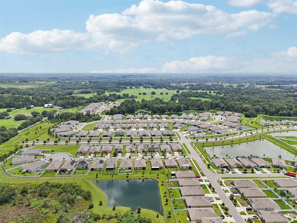
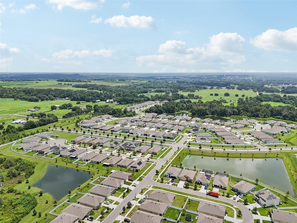
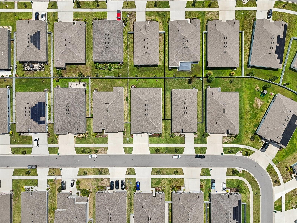
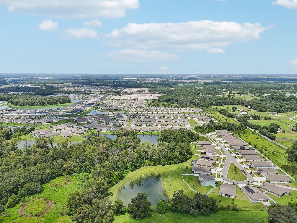
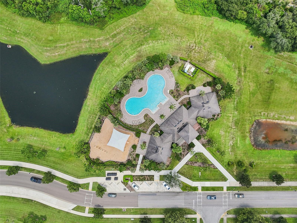
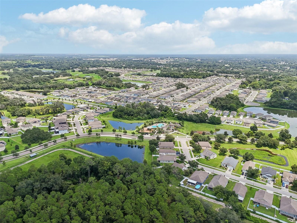
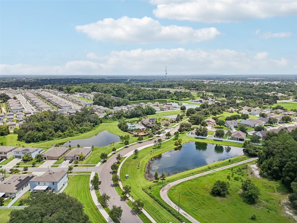
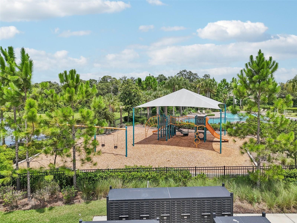
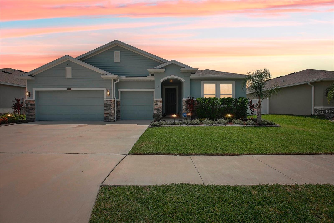
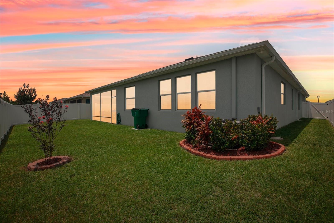






- MLS#: TB8376765 ( Residential )
- Street Address: 7323 Steer Blade Drive
- Viewed: 21
- Price: $495,000
- Price sqft: $134
- Waterfront: No
- Year Built: 2022
- Bldg sqft: 3706
- Bedrooms: 4
- Total Baths: 4
- Full Baths: 3
- 1/2 Baths: 1
- Garage / Parking Spaces: 3
- Days On Market: 34
- Additional Information
- Geolocation: 28.2609 / -82.2245
- County: PASCO
- City: ZEPHYRHILLS
- Zipcode: 33541
- Subdivision: Silverado Ranch Sub
- Provided by: MIHARA & ASSOCIATES INC.
- Contact: Maria Neger PA
- 813-960-2300

- DMCA Notice
-
DescriptionImmaculate & well appointed with DR Horton Preferred Series Collection included features. This gorgeous home is located in the beautiful community of Silverado Ranch in Zephyrhills, a community that is experiencing exiting new changes. Craftsman design elevation with cottage style color palette & upgraded with stone accents, banding, plank siding, louvers & a deep entry way. Enhanced landscaping package with decorative curbing, elegant lighting, & gutters tops off the curb appeal of this lovely home. As you enter the home, secondary bedrooms off to the right complemented with a secluded jack n jill bath. Perfect home for entertaining with a spacious formal dining room for holiday dinners and dinner parties, large entertaining space, morning room (could be used as extra dining area too), & a large island for extra seating or serving. Impressive kitchen & a part of the entertaining area with staggered cabinets, upgraded hardware, GRANITE countertops, STAINLESS STEEL appliances, closet walk in pantry, & double bowl sink . . . fabulous kitchen with brand new backsplash for the chef of the family. Private spacious Primary Suite with en suite that includes dual sink vanity, separate shower stall, soaking tub & large walk in closet. Tucked off to itself is a MULTI GEN SUITE with living space, kitchenette, also with brand new backsplash, large bedroom, walk in closet & private en suite . . . perfect area for in laws, teenagers, guest suite & more! Snug in off to itself is a roomy laundry room with upper shelving, storage closet & also pre plumb for an utility sink. Screened in lanai for enjoying the outdoors, cookouts, & extra entertaining space. Fully fenced in yard for family fun & pets. Community amenity package includes a clubhouse, pool, tot lot, dog park & wilderness trails. Close to conveniences such as Publix, Banks, Home Depot, Walgreens, shopping, entertainment, eateries, Advent hospital, medical & dental facilities & much more! Call today for your PRIVATE showing.
Property Location and Similar Properties
All
Similar






Features
Appliances
- Cooktop
- Dishwasher
- Microwave
- Range
- Refrigerator
Association Amenities
- Clubhouse
- Fitness Center
- Playground
- Pool
Home Owners Association Fee
- 60.00
Home Owners Association Fee Includes
- Pool
Association Name
- Access Management
Association Phone
- 813.421.9898
Carport Spaces
- 0.00
Close Date
- 0000-00-00
Cooling
- Central Air
Country
- US
Covered Spaces
- 0.00
Exterior Features
- Sidewalk
- Sliding Doors
Flooring
- Carpet
- Tile
Furnished
- Unfurnished
Garage Spaces
- 3.00
Heating
- Electric
Insurance Expense
- 0.00
Interior Features
- Ceiling Fans(s)
- High Ceilings
- Kitchen/Family Room Combo
- Open Floorplan
- Split Bedroom
- Tray Ceiling(s)
- Walk-In Closet(s)
- Wet Bar
- Window Treatments
Legal Description
- SILVERADO RANCH SUBDIVISION PHASE 10A PB 80 PG 107 BLOCK 14 LOT 18
Levels
- One
Living Area
- 2828.00
Area Major
- 33541 - Zephyrhills
Net Operating Income
- 0.00
Occupant Type
- Owner
Open Parking Spaces
- 0.00
Other Expense
- 0.00
Parcel Number
- 21-25-32-0040-01400-0180
Parking Features
- Driveway
Pets Allowed
- Yes
Property Condition
- Completed
Property Type
- Residential
Roof
- Shingle
Sewer
- Public Sewer
Style
- Ranch
Tax Year
- 2024
Township
- 25S
Utilities
- BB/HS Internet Available
- Cable Available
- Fiber Optics
Views
- 21
Virtual Tour Url
- https://www.propertypanorama.com/instaview/stellar/TB8376765
Water Source
- Public
Year Built
- 2022
Zoning Code
- PUD
Listing Data ©2025 Pinellas/Central Pasco REALTOR® Organization
The information provided by this website is for the personal, non-commercial use of consumers and may not be used for any purpose other than to identify prospective properties consumers may be interested in purchasing.Display of MLS data is usually deemed reliable but is NOT guaranteed accurate.
Datafeed Last updated on May 25, 2025 @ 12:00 am
©2006-2025 brokerIDXsites.com - https://brokerIDXsites.com
Sign Up Now for Free!X
Call Direct: Brokerage Office: Mobile: 727.710.4938
Registration Benefits:
- New Listings & Price Reduction Updates sent directly to your email
- Create Your Own Property Search saved for your return visit.
- "Like" Listings and Create a Favorites List
* NOTICE: By creating your free profile, you authorize us to send you periodic emails about new listings that match your saved searches and related real estate information.If you provide your telephone number, you are giving us permission to call you in response to this request, even if this phone number is in the State and/or National Do Not Call Registry.
Already have an account? Login to your account.

