
- Jackie Lynn, Broker,GRI,MRP
- Acclivity Now LLC
- Signed, Sealed, Delivered...Let's Connect!
No Properties Found
- Home
- Property Search
- Search results
- 9327 Pontiac Drive, TAMPA, FL 33626
Property Photos
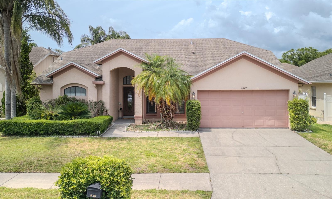

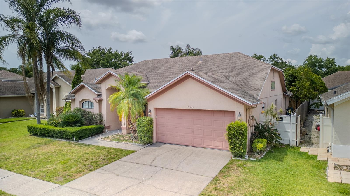
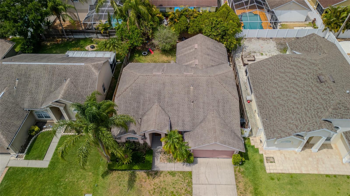
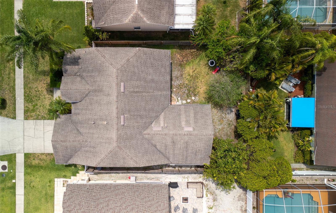
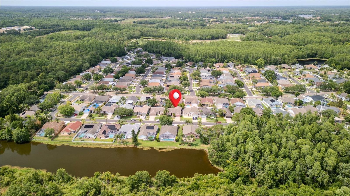
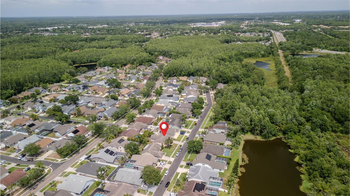
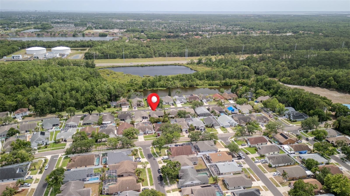
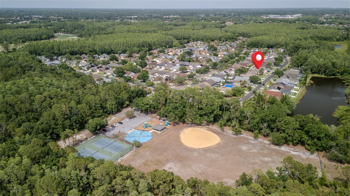
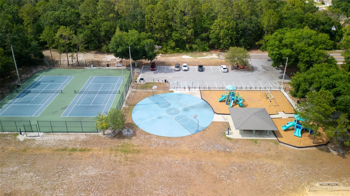
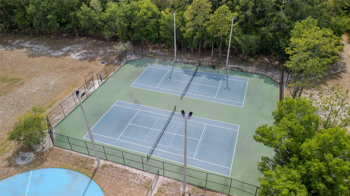
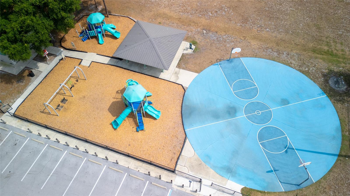
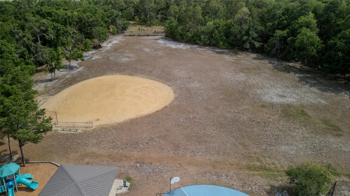
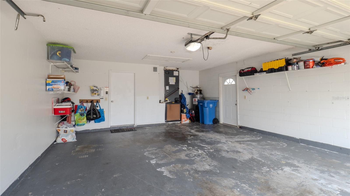
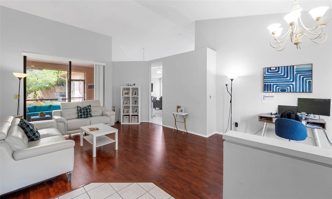
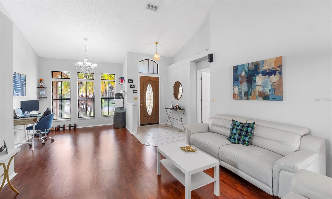
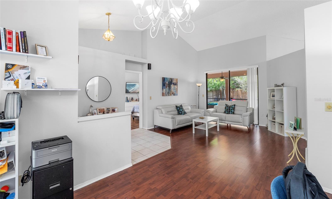
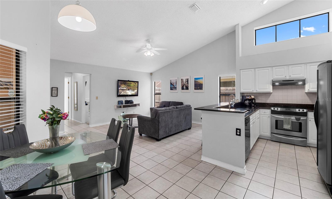
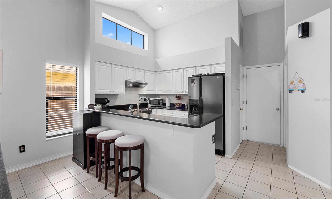
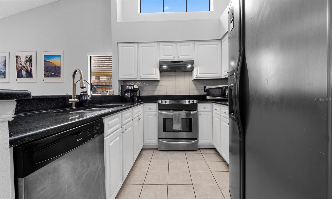
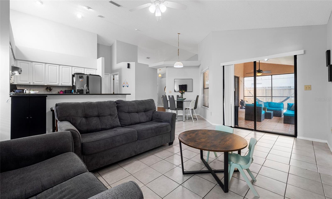
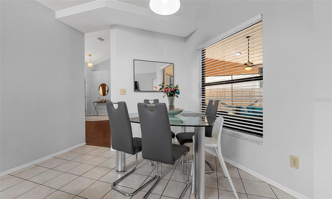
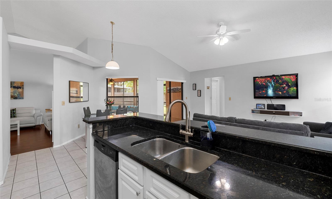
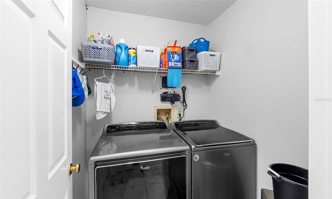
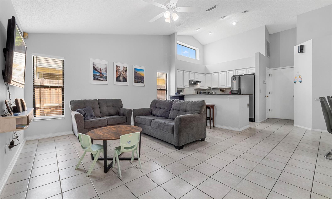
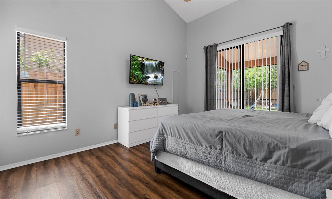
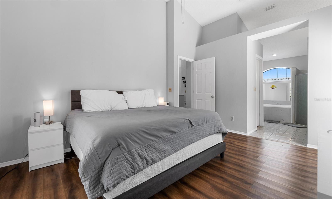
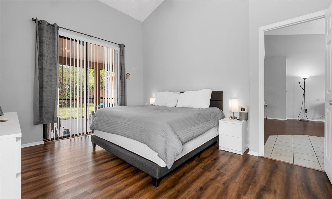
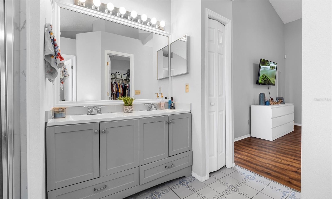
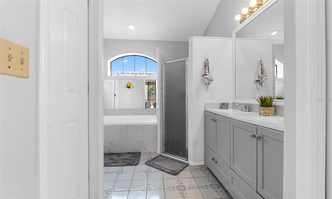
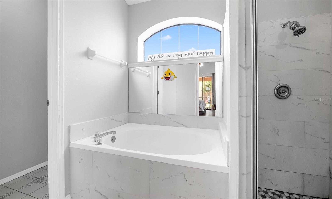
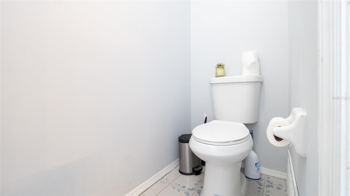
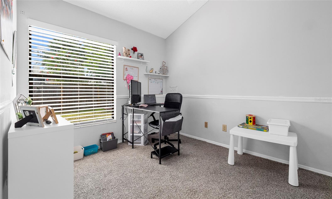
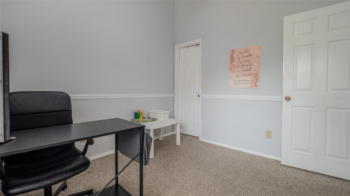
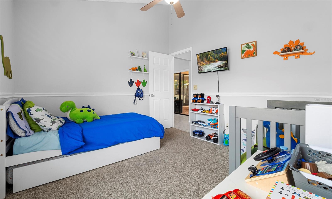
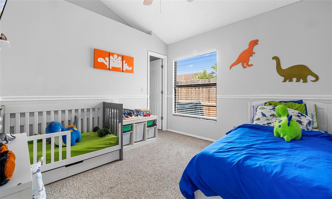
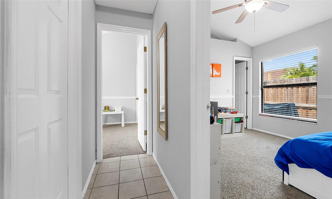
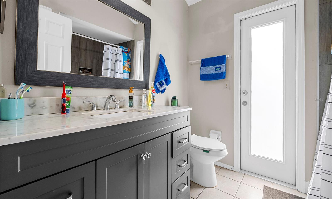
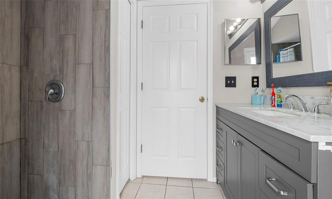
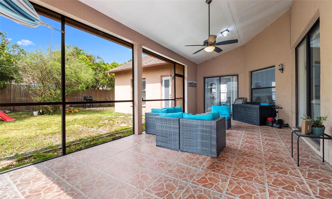
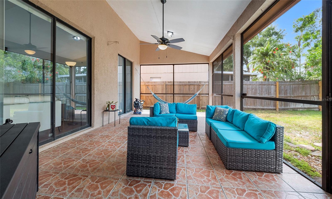
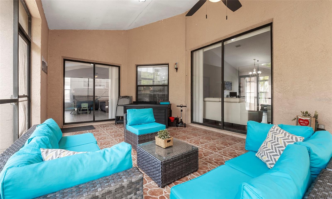
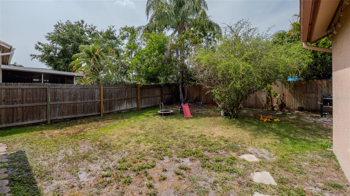
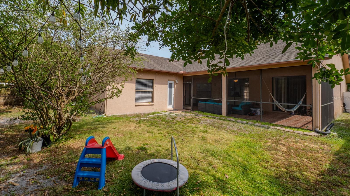
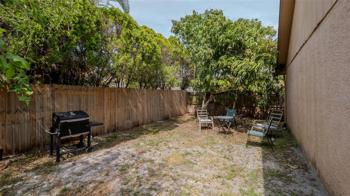
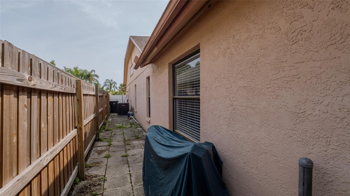
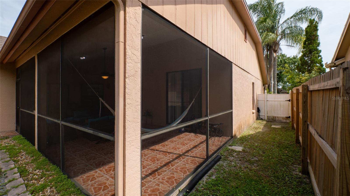
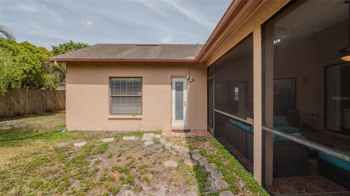
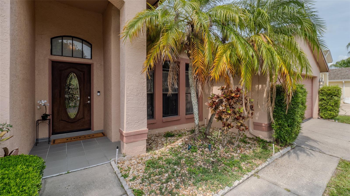
- MLS#: TB8376704 ( Residential )
- Street Address: 9327 Pontiac Drive
- Viewed: 7
- Price: $499,900
- Price sqft: $195
- Waterfront: No
- Year Built: 1992
- Bldg sqft: 2568
- Bedrooms: 3
- Total Baths: 2
- Full Baths: 2
- Days On Market: 48
- Additional Information
- Geolocation: 28.0656 / -82.5971
- County: HILLSBOROUGH
- City: TAMPA
- Zipcode: 33626
- Subdivision: Fawn Ridge Village H Un 2
- Elementary School: Deer Park Elem HB
- Middle School: Farnell HB
- High School: Sickles HB
- Provided by: PEOPLE'S CHOICE REALTY SVC LLC

- DMCA Notice
-
DescriptionWelcome to this bright, inviting, and beautifully maintained 3 bedroom, 2 bath home in the highly sought after Fawn Ridge neighborhood of Tampa. With 1,724 square feet of well designed living space, this home features an open, airy layout filled with natural light and impressively spacious rooms throughout. Each bedroom includes a walk in closet, offering generous storage for the whole family. Enjoy the practicality of an inside laundry room, a 2 car garage, and an oversized covered rear porchideal for relaxing, entertaining, or enjoying Floridas year round sunshine. The porch opens to a large backyard adorned with mature fruit treescherry, mango, orange, and avocadocreating your very own garden retreat. Fawn Ridge is a welcoming, family friendly community that offers parks, playgrounds, picnic pavillion, tennis courts and a vibrant neighborhood atmosphere, is zoned for excellent schools and is conveniently located near shopping, dining, entertainment and major highways. With great bones and room to personalize, this home is a solid choice for anyone seeking space, natural light, and great potential. Dont miss the opportunity to make this well loved home your own! *HVAC and Water Heater 2022
Property Location and Similar Properties
All
Similar






Features
Appliances
- Dishwasher
- Dryer
- Range
- Range Hood
- Refrigerator
- Washer
Home Owners Association Fee
- 400.00
Association Name
- Wise Property Management | Camilo Clark
Association Phone
- 813-968-5665
Carport Spaces
- 0.00
Close Date
- 0000-00-00
Cooling
- Central Air
Country
- US
Covered Spaces
- 0.00
Exterior Features
- Sidewalk
- Sliding Doors
Fencing
- Fenced
- Wood
Flooring
- Carpet
- Ceramic Tile
- Laminate
Garage Spaces
- 2.00
Heating
- Central
High School
- Sickles-HB
Insurance Expense
- 0.00
Interior Features
- Ceiling Fans(s)
- High Ceilings
- Kitchen/Family Room Combo
- Living Room/Dining Room Combo
- Solid Surface Counters
- Split Bedroom
- Stone Counters
- Walk-In Closet(s)
Legal Description
- FAWN RIDGE VILLAGE H UNIT NO 2 LOT 23 BLOCK 2
Levels
- One
Living Area
- 1724.00
Middle School
- Farnell-HB
Area Major
- 33626 - Tampa/Northdale/Westchase
Net Operating Income
- 0.00
Occupant Type
- Vacant
Open Parking Spaces
- 0.00
Other Expense
- 0.00
Parcel Number
- U-10-28-17-04L-000002-00023.0
Parking Features
- Driveway
- Garage Door Opener
Pets Allowed
- Yes
Possession
- Close Of Escrow
Property Type
- Residential
Roof
- Shingle
School Elementary
- Deer Park Elem-HB
Sewer
- Public Sewer
Tax Year
- 2024
Township
- 28
Utilities
- Electricity Connected
- Sewer Connected
- Water Connected
Virtual Tour Url
- https://www.propertypanorama.com/instaview/stellar/TB8376704
Water Source
- Public
Year Built
- 1992
Zoning Code
- PD
Listing Data ©2025 Pinellas/Central Pasco REALTOR® Organization
The information provided by this website is for the personal, non-commercial use of consumers and may not be used for any purpose other than to identify prospective properties consumers may be interested in purchasing.Display of MLS data is usually deemed reliable but is NOT guaranteed accurate.
Datafeed Last updated on June 27, 2025 @ 12:00 am
©2006-2025 brokerIDXsites.com - https://brokerIDXsites.com
Sign Up Now for Free!X
Call Direct: Brokerage Office: Mobile: 727.710.4938
Registration Benefits:
- New Listings & Price Reduction Updates sent directly to your email
- Create Your Own Property Search saved for your return visit.
- "Like" Listings and Create a Favorites List
* NOTICE: By creating your free profile, you authorize us to send you periodic emails about new listings that match your saved searches and related real estate information.If you provide your telephone number, you are giving us permission to call you in response to this request, even if this phone number is in the State and/or National Do Not Call Registry.
Already have an account? Login to your account.

