
- Jackie Lynn, Broker,GRI,MRP
- Acclivity Now LLC
- Signed, Sealed, Delivered...Let's Connect!
No Properties Found
- Home
- Property Search
- Search results
- 1473 Feather Drive 1473, CLEARWATER, FL 33759
Property Photos
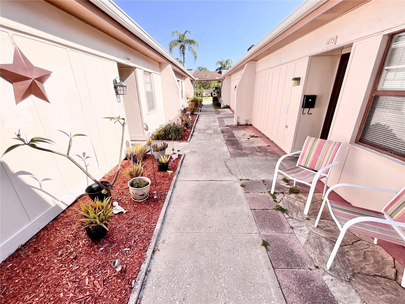

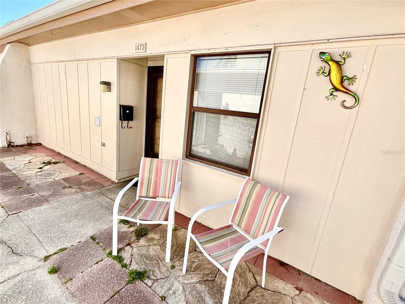
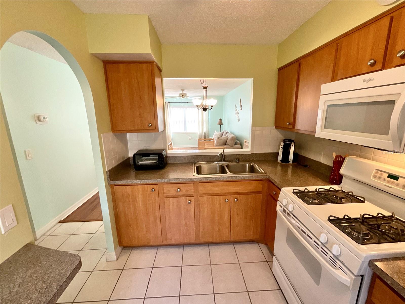
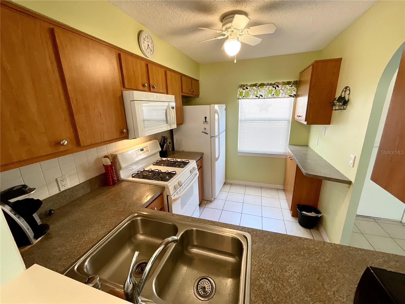
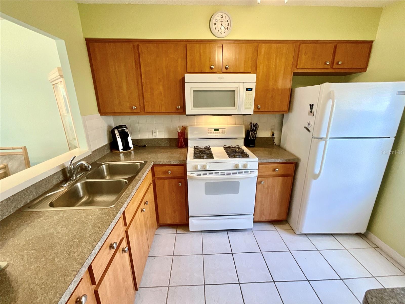
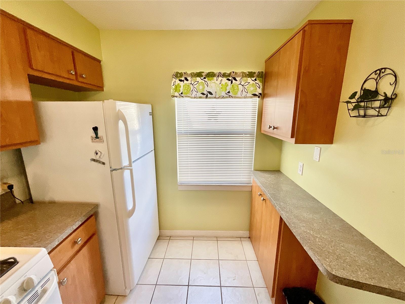
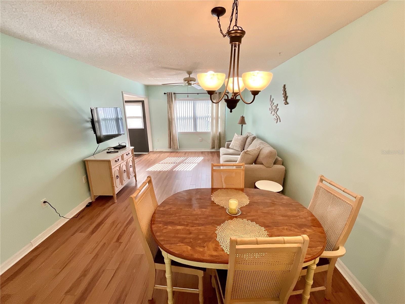
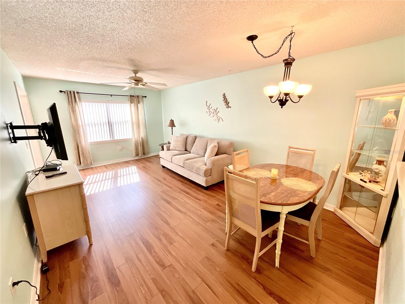
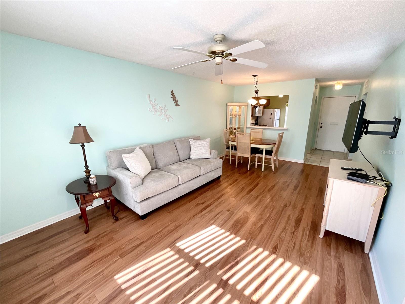
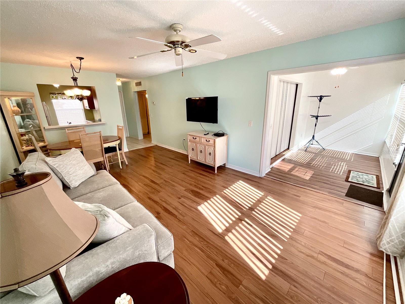
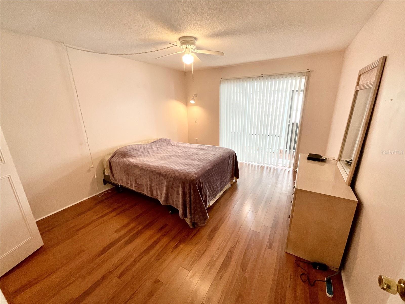
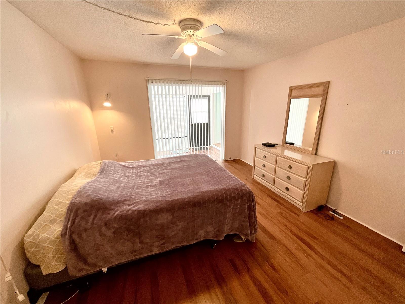
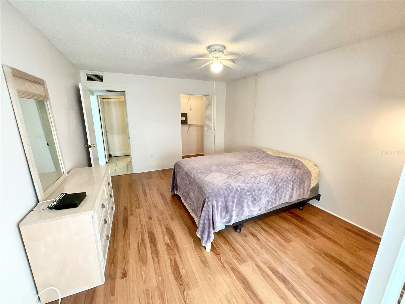
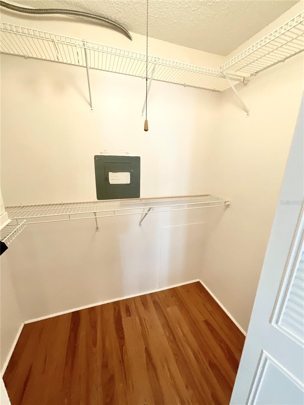
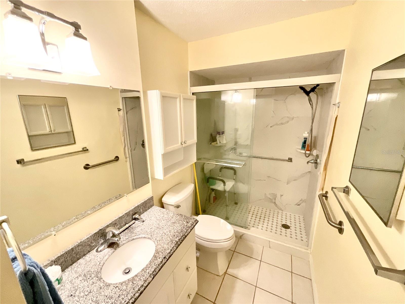
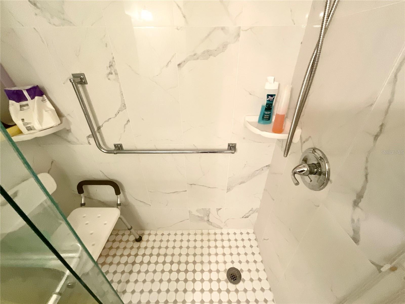
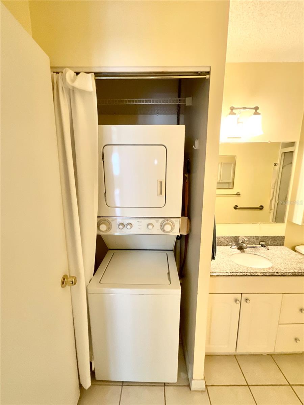
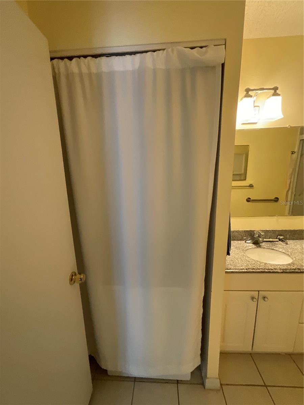
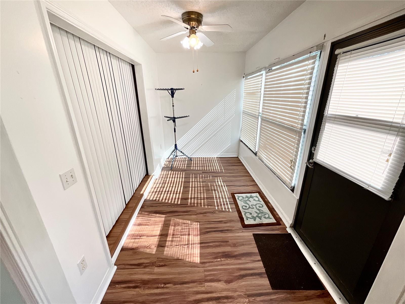
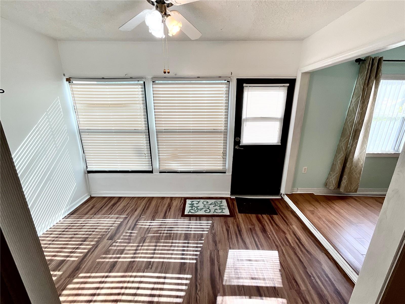
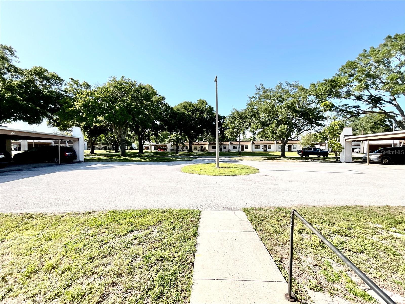
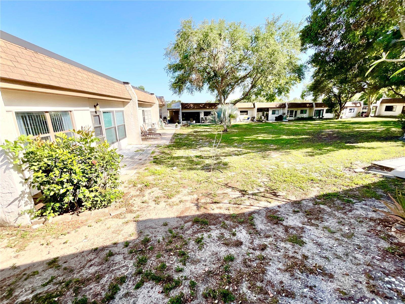
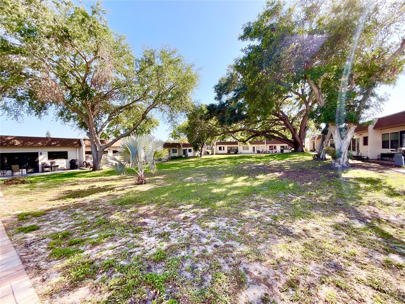
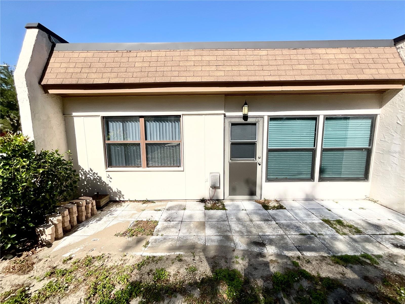
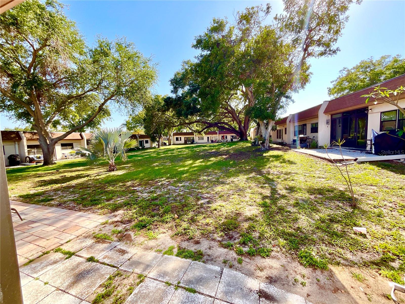
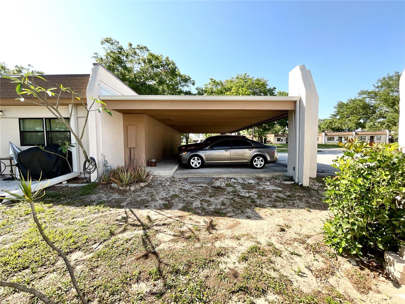
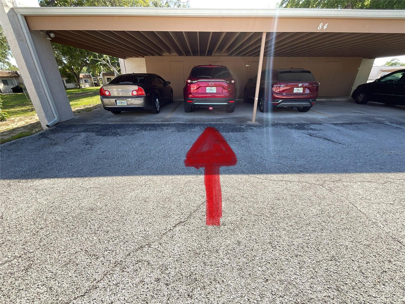
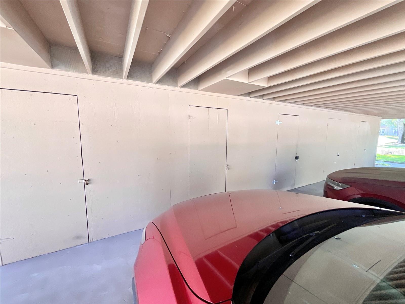
- MLS#: TB8376671 ( Residential )
- Street Address: 1473 Feather Drive 1473
- Viewed: 39
- Price: $117,000
- Price sqft: $160
- Waterfront: No
- Year Built: 1971
- Bldg sqft: 730
- Bedrooms: 1
- Total Baths: 1
- Full Baths: 1
- Garage / Parking Spaces: 1
- Days On Market: 80
- Acreage: 62.85 acres
- Additional Information
- Geolocation: 27.9792 / -82.7148
- County: PINELLAS
- City: CLEARWATER
- Zipcode: 33759
- Subdivision: Mission Hills Condo
- Building: Mission Hills Condo
- Provided by: HOMES BY SANDERS REALTY
- Contact: Mike Sanders
- 727-409-6929

- DMCA Notice
-
DescriptionWELL KNOWN 55+ MISSION HILLS COMMUNITY This charming, updated 1 bedroom, 1 bath condo features a covered carport and newer laminate flooring throughout. Enjoy the added bonus of a finished sunroom, perfect for extra living or entertaining space. The kitchen boasts newer cabinets and appliances and stylish updates, while the bathroom is beautifully renovated with marble look shower tile, granite vanity top, and tile flooring. Furniture is optional, including an attractive newer couch. The view off the rear patio is calming and inviting with large shade trees. Residents have access to a welcoming clubhouse with a pool, shuffleboard courts, and a variety of engaging community activities designed for an active lifestyle.
Property Location and Similar Properties
All
Similar






Features
Appliances
- Dryer
- Microwave
- Range
- Refrigerator
- Washer
Association Amenities
- Cable TV
- Clubhouse
- Fence Restrictions
- Maintenance
- Pool
- Recreation Facilities
- Vehicle Restrictions
- Wheelchair Access
Home Owners Association Fee
- 516.92
Home Owners Association Fee Includes
- Cable TV
- Common Area Taxes
- Pool
- Escrow Reserves Fund
- Gas
- Maintenance Structure
- Maintenance Grounds
- Management
- Recreational Facilities
- Sewer
- Trash
- Water
Association Name
- Ameritech/ SUE HUNTLEY
Association Phone
- 727-797-6402
Carport Spaces
- 1.00
Close Date
- 0000-00-00
Cooling
- Central Air
Country
- US
Covered Spaces
- 0.00
Exterior Features
- Sidewalk
Flooring
- Ceramic Tile
- Laminate
Furnished
- Negotiable
Garage Spaces
- 0.00
Heating
- Central
- Electric
Insurance Expense
- 0.00
Interior Features
- Ceiling Fans(s)
Legal Description
- MISSION HILLS CONDO BLDG 62-B
- UNIT 62-C
Levels
- One
Living Area
- 730.00
Area Major
- 33759 - Clearwater
Net Operating Income
- 0.00
Occupant Type
- Vacant
Open Parking Spaces
- 0.00
Other Expense
- 0.00
Parcel Number
- 08-29-16-58217-062-0030
Pets Allowed
- No
Pool Features
- Gunite
- In Ground
Possession
- Close Of Escrow
Property Type
- Residential
Roof
- Other
Sewer
- Public Sewer
Tax Year
- 2024
Township
- 29
Unit Number
- 1473
Utilities
- Cable Connected
- Electricity Connected
- Sewer Connected
- Water Connected
View
- Trees/Woods
Views
- 39
Virtual Tour Url
- https://www.propertypanorama.com/instaview/stellar/TB8376671
Water Source
- Public
Year Built
- 1971
Zoning Code
- RES
Listing Data ©2025 Pinellas/Central Pasco REALTOR® Organization
The information provided by this website is for the personal, non-commercial use of consumers and may not be used for any purpose other than to identify prospective properties consumers may be interested in purchasing.Display of MLS data is usually deemed reliable but is NOT guaranteed accurate.
Datafeed Last updated on July 12, 2025 @ 12:00 am
©2006-2025 brokerIDXsites.com - https://brokerIDXsites.com
Sign Up Now for Free!X
Call Direct: Brokerage Office: Mobile: 727.710.4938
Registration Benefits:
- New Listings & Price Reduction Updates sent directly to your email
- Create Your Own Property Search saved for your return visit.
- "Like" Listings and Create a Favorites List
* NOTICE: By creating your free profile, you authorize us to send you periodic emails about new listings that match your saved searches and related real estate information.If you provide your telephone number, you are giving us permission to call you in response to this request, even if this phone number is in the State and/or National Do Not Call Registry.
Already have an account? Login to your account.

