
- Jackie Lynn, Broker,GRI,MRP
- Acclivity Now LLC
- Signed, Sealed, Delivered...Let's Connect!
No Properties Found
- Home
- Property Search
- Search results
- 2780 Sam Allen Road, PLANT CITY, FL 33565
Property Photos
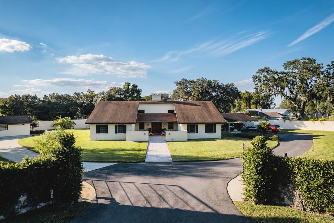

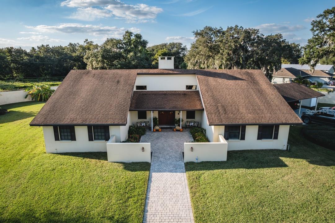

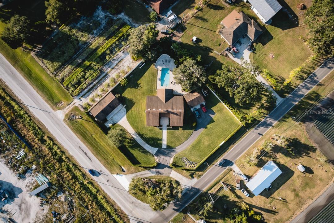
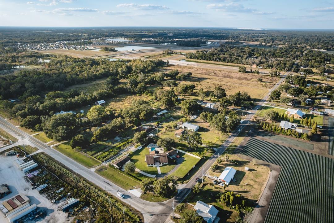
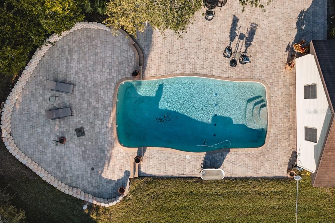
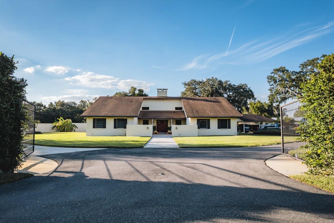
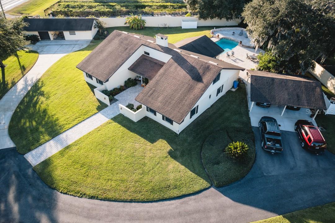
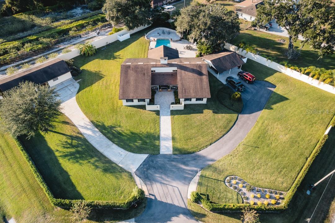
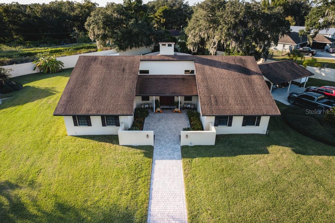
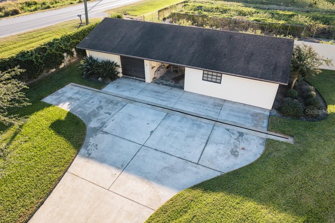
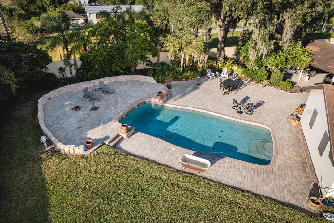
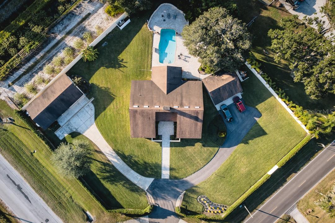
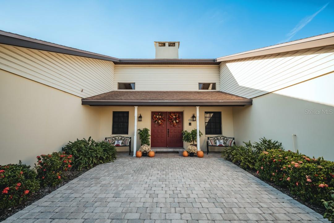
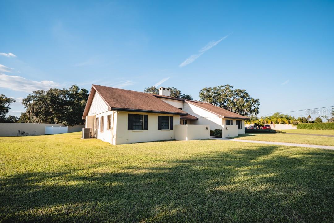
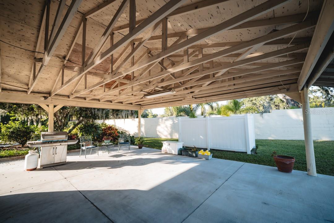
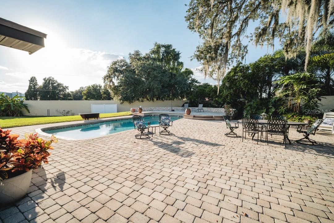
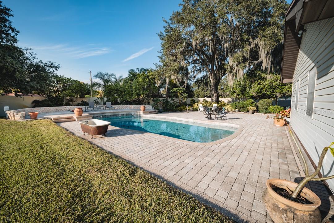
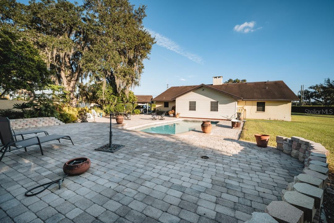
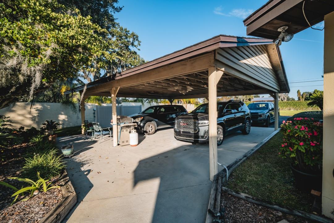
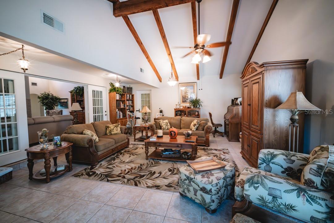
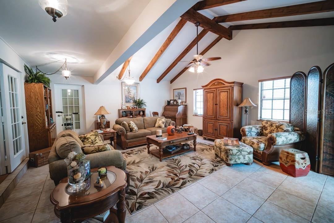
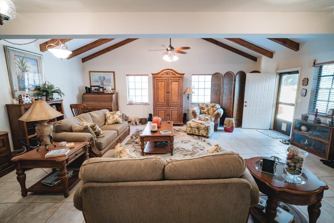
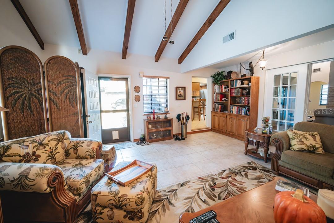
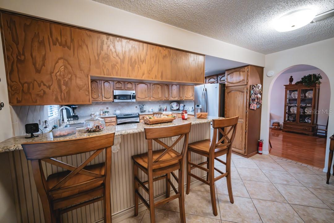
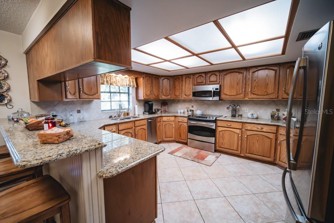
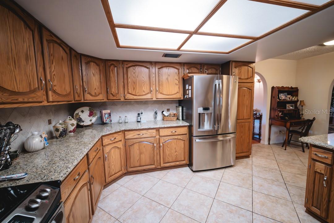
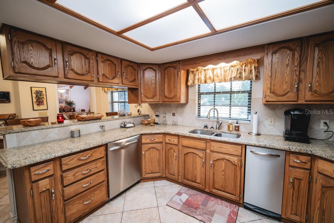
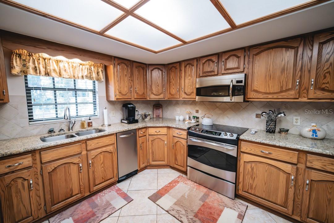

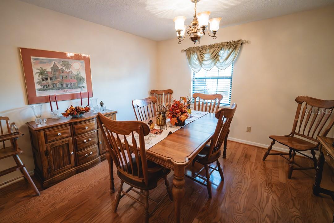
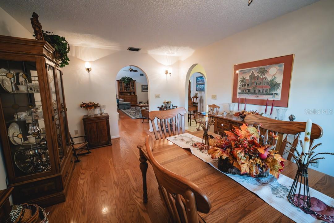
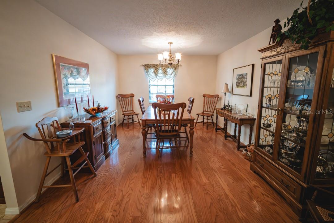
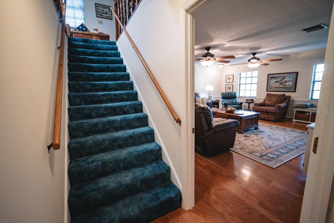
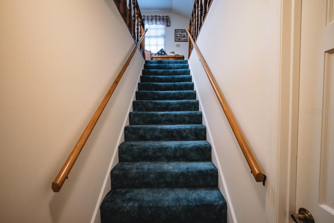
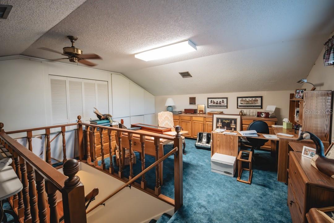
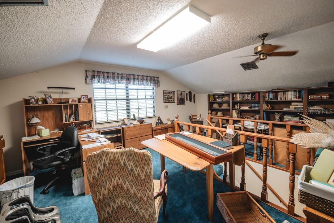
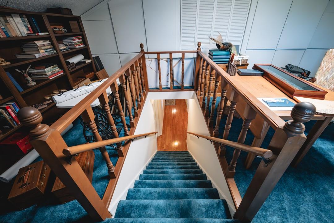
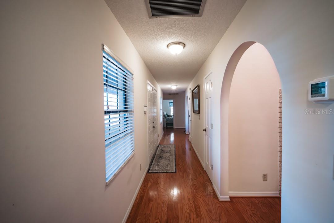
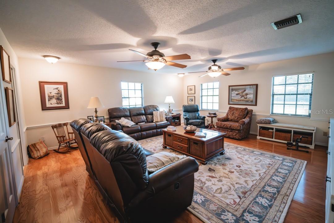
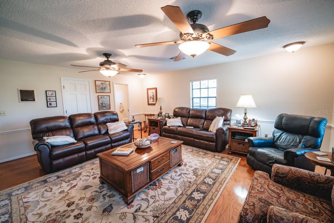
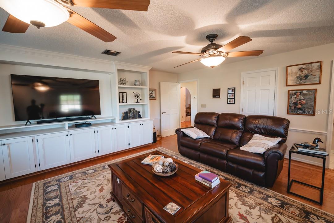
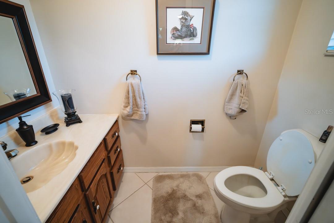
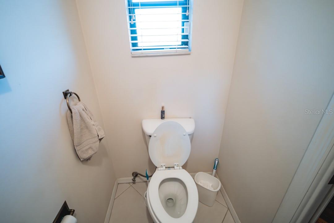
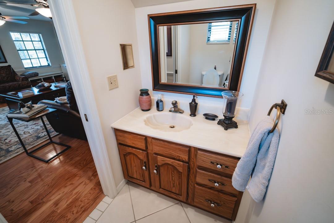
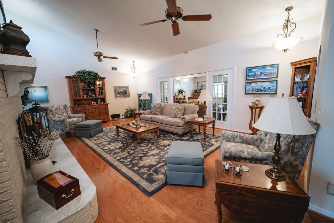
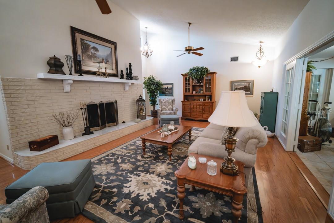
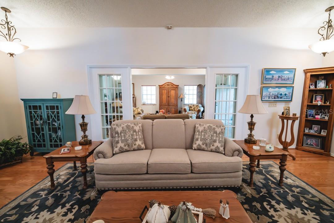
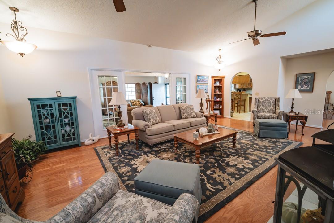
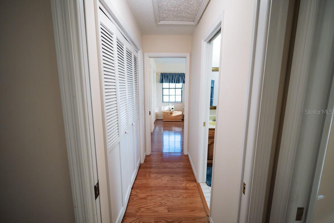

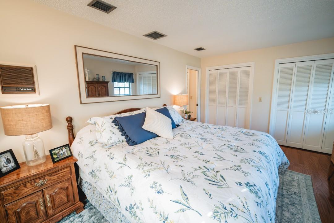
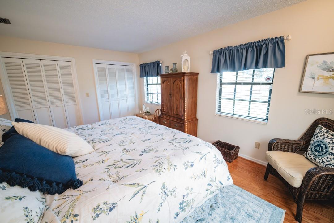
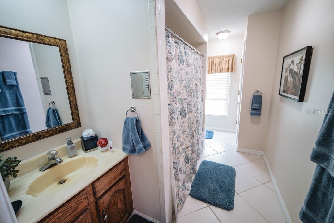


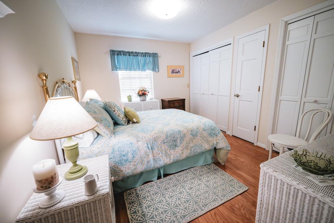
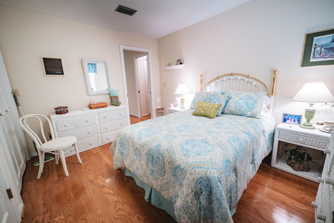
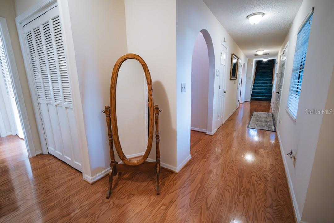
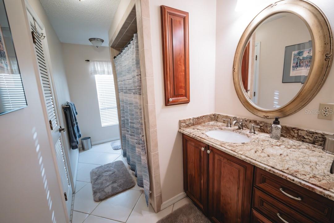
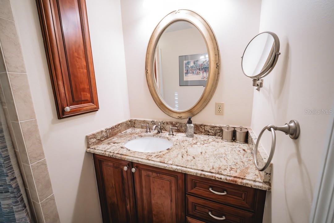
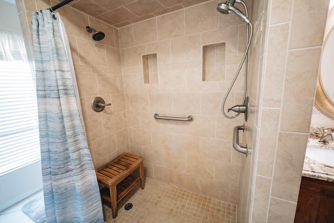
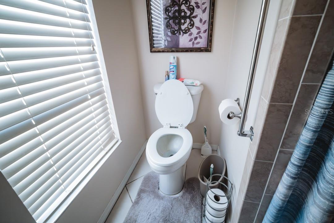
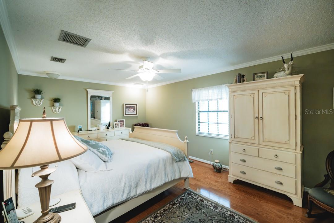
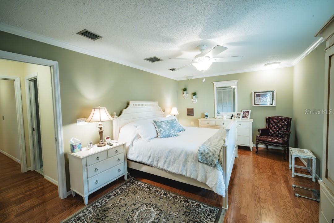

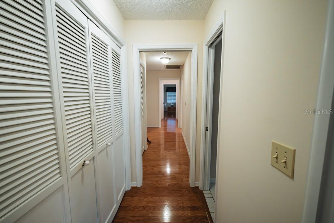
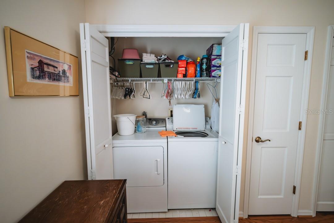
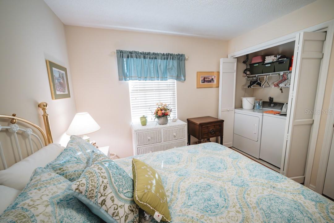
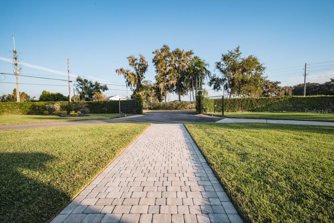

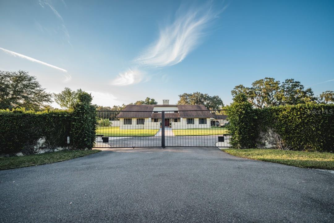
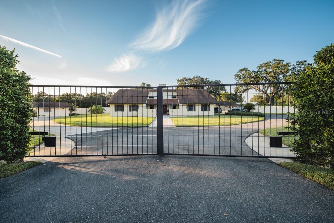
- MLS#: TB8376550 ( Residential )
- Street Address: 2780 Sam Allen Road
- Viewed: 20
- Price: $790,000
- Price sqft: $239
- Waterfront: No
- Year Built: 1982
- Bldg sqft: 3300
- Bedrooms: 4
- Total Baths: 3
- Full Baths: 2
- 1/2 Baths: 1
- Garage / Parking Spaces: 4
- Days On Market: 66
- Acreage: 1.02 acres
- Additional Information
- Geolocation: 28.0481 / -82.0974
- County: HILLSBOROUGH
- City: PLANT CITY
- Zipcode: 33565
- Subdivision: Unplatted
- Provided by: PINEYWOODS REALTY LLC
- Contact: Sanjay Amin
- 813-225-1890

- DMCA Notice
-
DescriptionThis 3100 sq ft custom built home is located across the street from the new Plant City Baycare Hospital. On April 12, 2025, Plant City adopted a new future plan for this property for commercial use however it can continue to be used for residential. This home has a huge family room, loft, in ground pool and its has a 6 high block wall which raps around the perimeter of the property for complete privacy and security with a gated electric access. It has two covered car port and a two car garage and a work shop. This property has 2 large family rooms on the first floor with tons of light. Prime location with peace and quiet.
Property Location and Similar Properties
All
Similar






Features
Appliances
- Cooktop
- Dishwasher
- Disposal
- Dryer
- Electric Water Heater
- Range Hood
- Refrigerator
Home Owners Association Fee
- 0.00
Carport Spaces
- 2.00
Close Date
- 0000-00-00
Cooling
- Central Air
Country
- US
Covered Spaces
- 0.00
Fencing
- Masonry
Flooring
- Wood
Furnished
- Unfurnished
Garage Spaces
- 2.00
Heating
- Electric
Insurance Expense
- 0.00
Interior Features
- Cathedral Ceiling(s)
- Ceiling Fans(s)
- Central Vaccum
Legal Description
- S 265 FT OF E 248 FT OF SE 1/4 OF NW 1/4 LESS S 60 FT & LESS R/W FOR WILDER RD
Levels
- Multi/Split
Living Area
- 3100.00
Area Major
- 33565 - Plant City
Net Operating Income
- 0.00
Occupant Type
- Tenant
Open Parking Spaces
- 0.00
Other Expense
- 0.00
Parcel Number
- U-15-28-22-ZZZ-000004-71190.0
Pool Features
- Gunite
- In Ground
- Lighting
Possession
- Close Of Escrow
Property Condition
- Completed
Property Type
- Residential
Roof
- Shingle
Sewer
- Septic Tank
Tax Year
- 2024
Township
- 28
Utilities
- BB/HS Internet Available
- Cable Available
- Electricity Connected
- Fiber Optics
- Private
View
- Garden
Views
- 20
Virtual Tour Url
- https://www.propertypanorama.com/instaview/stellar/TB8376550
Water Source
- Well
Year Built
- 1982
Zoning Code
- ASC-1
Listing Data ©2025 Pinellas/Central Pasco REALTOR® Organization
The information provided by this website is for the personal, non-commercial use of consumers and may not be used for any purpose other than to identify prospective properties consumers may be interested in purchasing.Display of MLS data is usually deemed reliable but is NOT guaranteed accurate.
Datafeed Last updated on June 24, 2025 @ 12:00 am
©2006-2025 brokerIDXsites.com - https://brokerIDXsites.com
Sign Up Now for Free!X
Call Direct: Brokerage Office: Mobile: 727.710.4938
Registration Benefits:
- New Listings & Price Reduction Updates sent directly to your email
- Create Your Own Property Search saved for your return visit.
- "Like" Listings and Create a Favorites List
* NOTICE: By creating your free profile, you authorize us to send you periodic emails about new listings that match your saved searches and related real estate information.If you provide your telephone number, you are giving us permission to call you in response to this request, even if this phone number is in the State and/or National Do Not Call Registry.
Already have an account? Login to your account.

