
- Jackie Lynn, Broker,GRI,MRP
- Acclivity Now LLC
- Signed, Sealed, Delivered...Let's Connect!
No Properties Found
- Home
- Property Search
- Search results
- 10617 Lucaya Drive, TAMPA, FL 33647
Property Photos
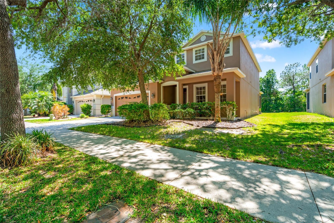

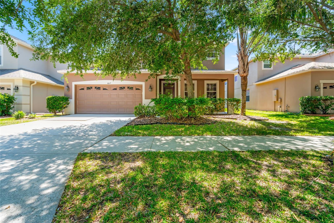
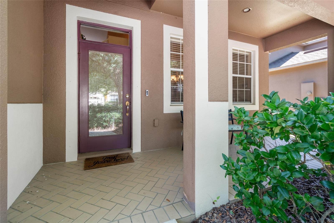
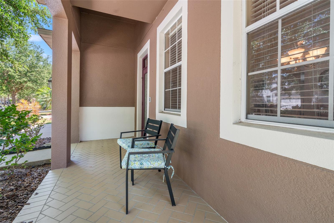
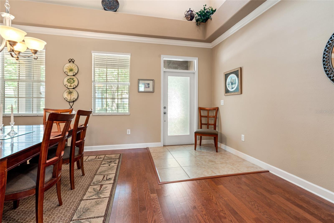
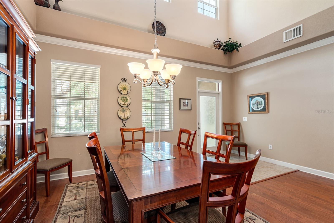
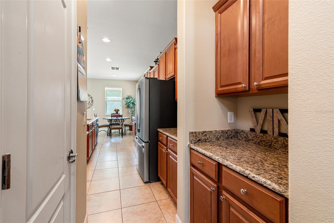
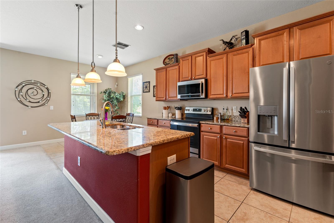
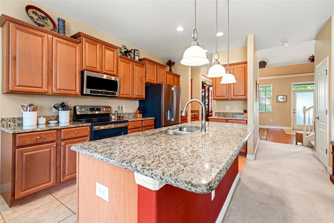
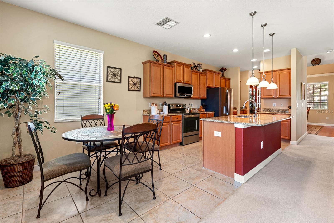
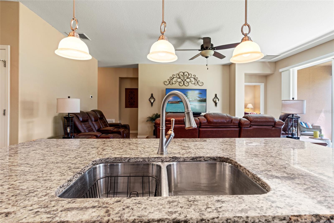
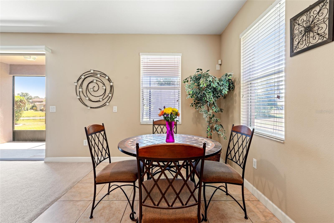
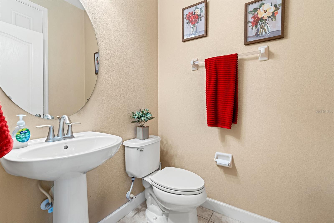
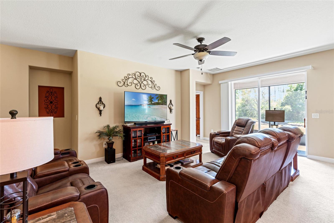
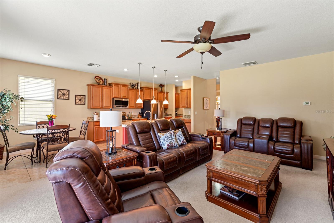
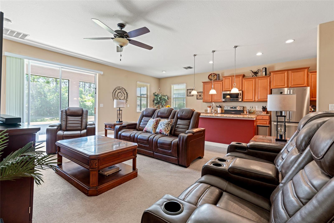
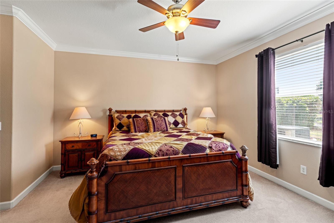
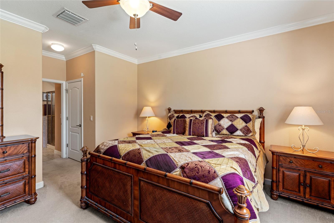
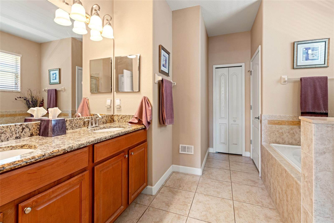
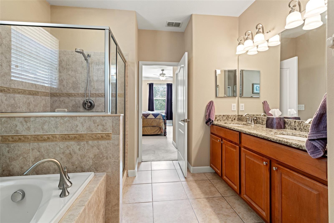
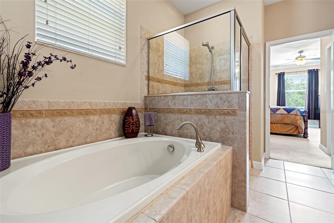
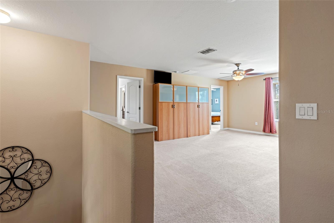
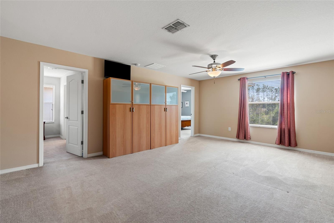
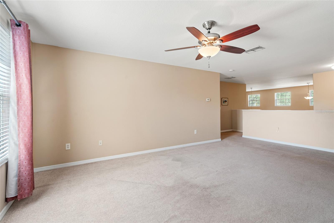
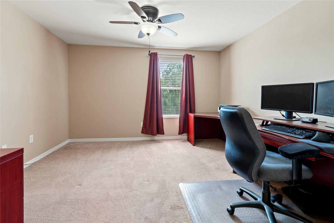
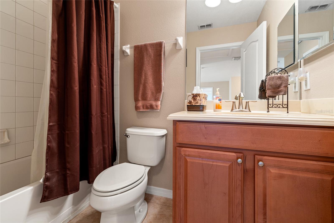
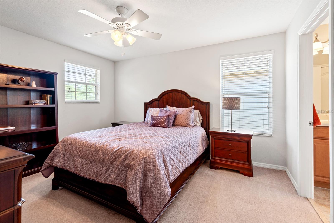
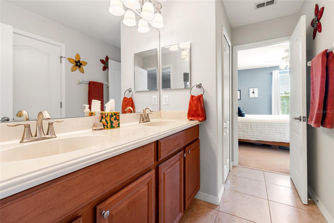
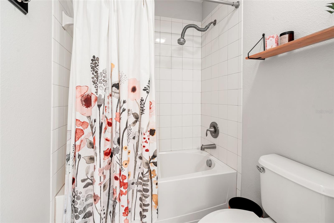
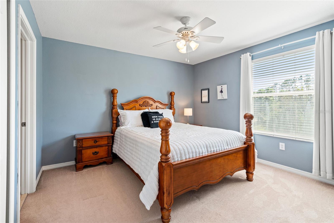
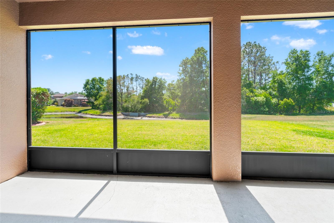
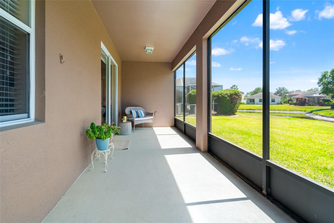
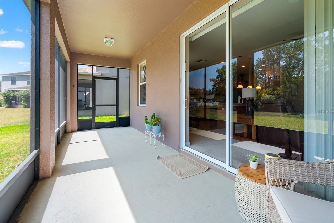
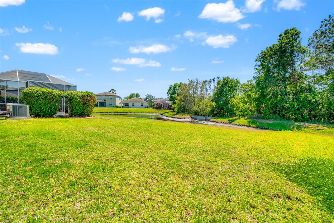
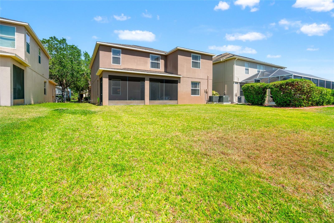
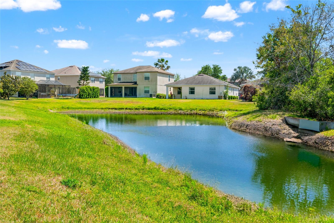
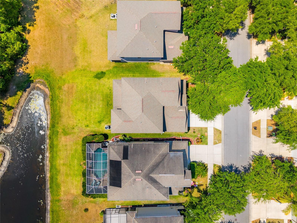
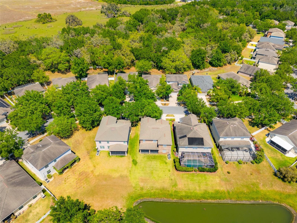
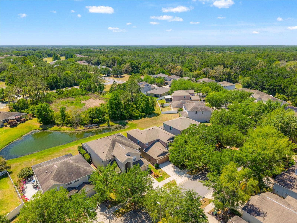
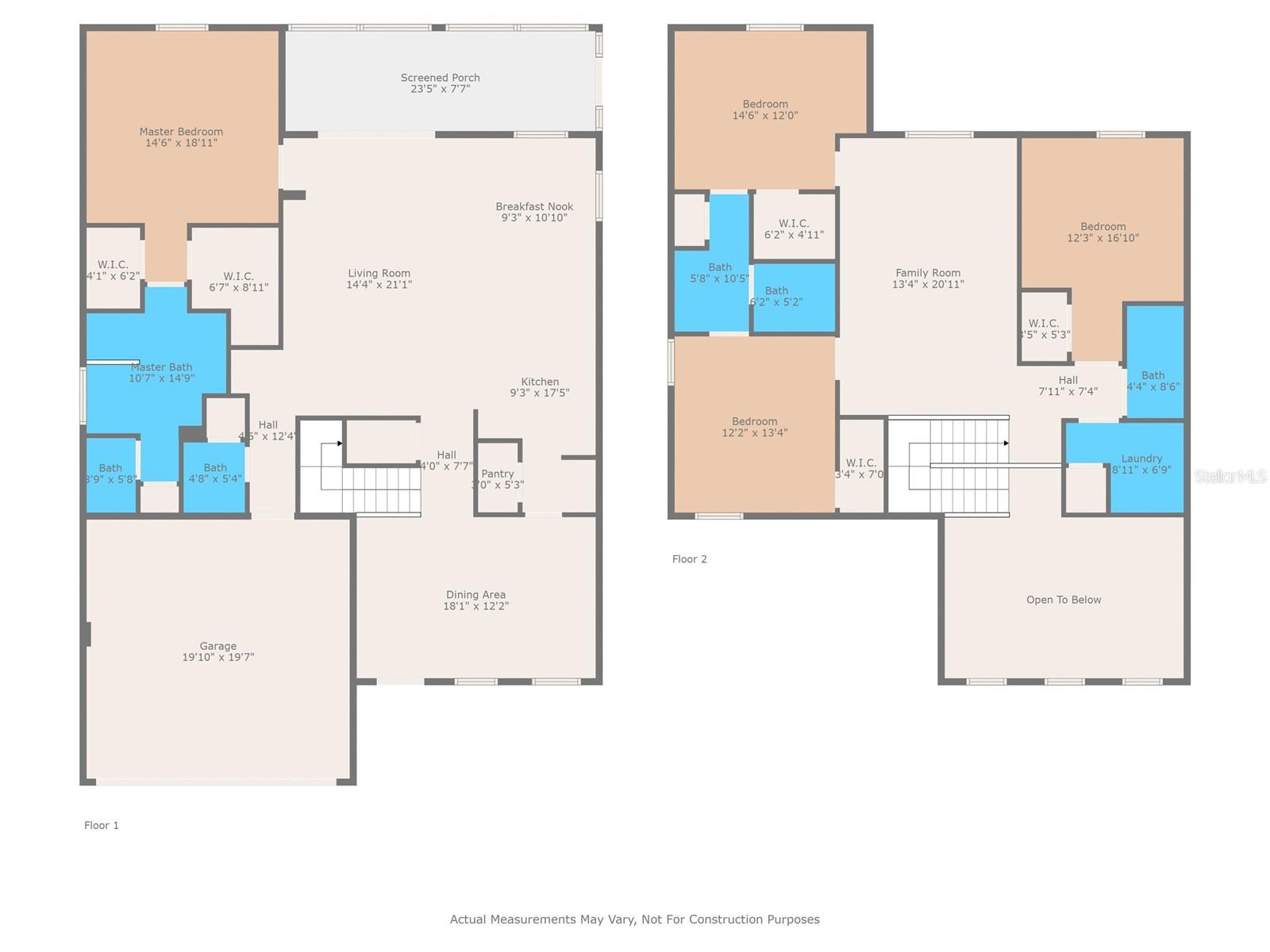
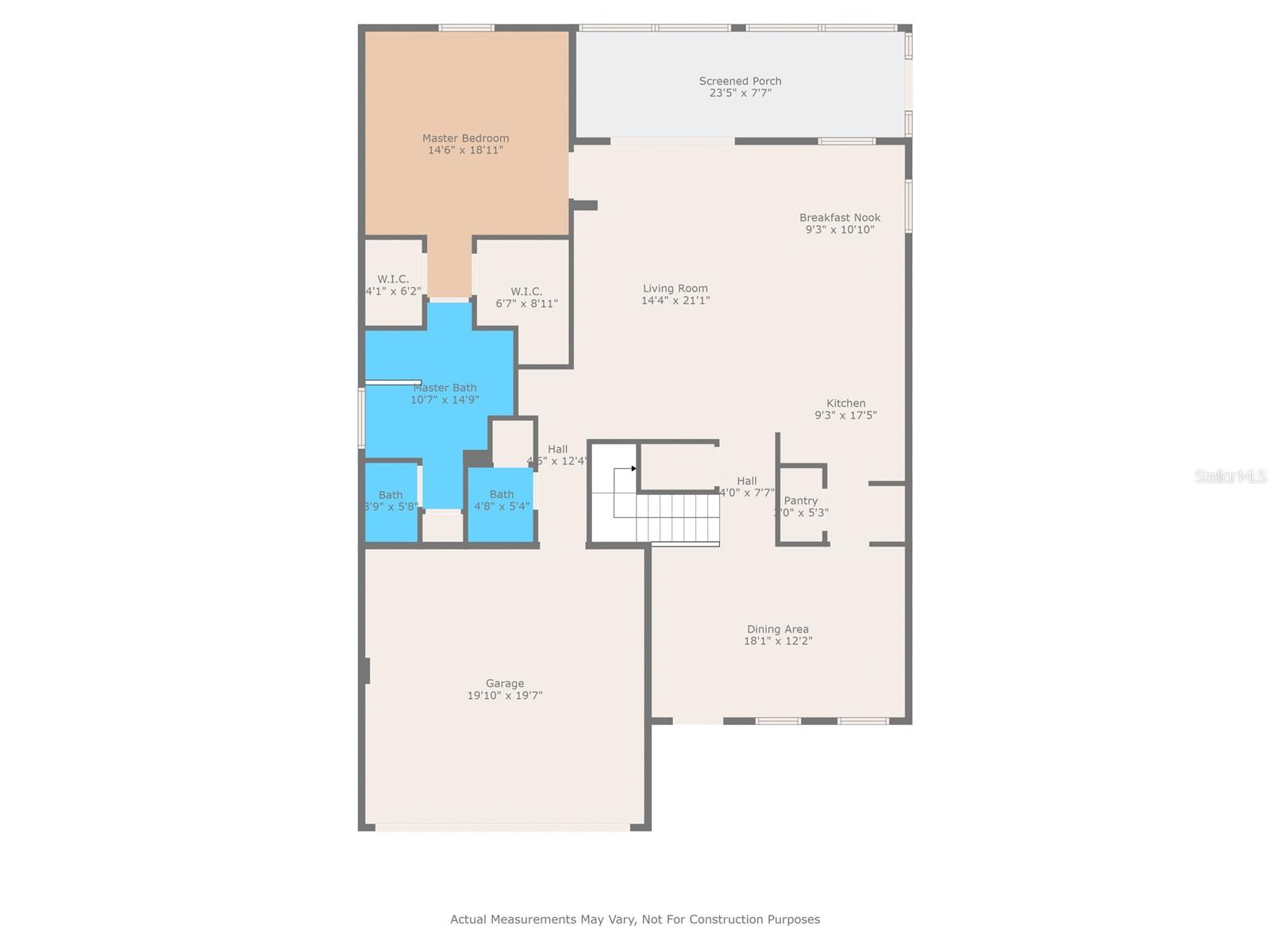
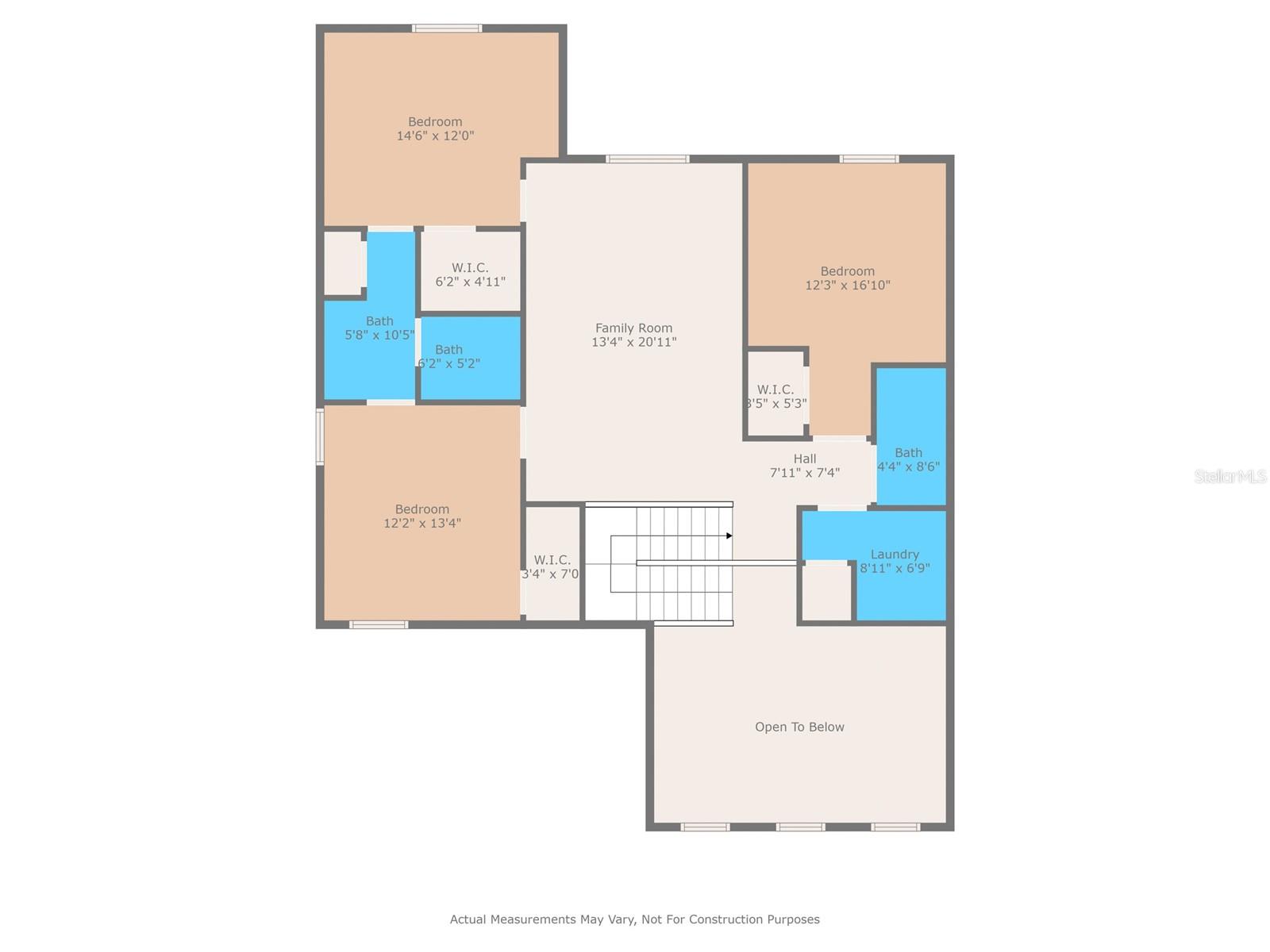
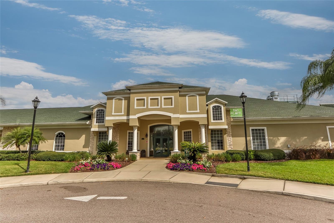
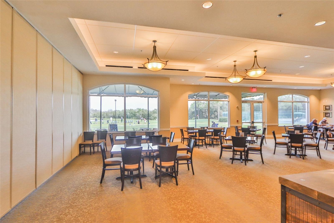
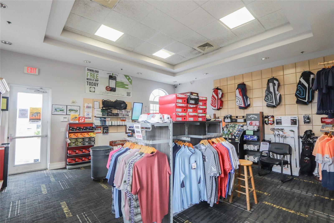
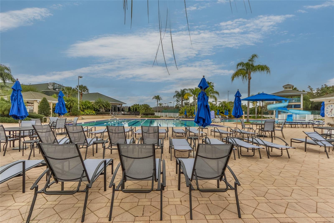
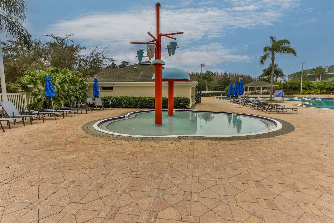
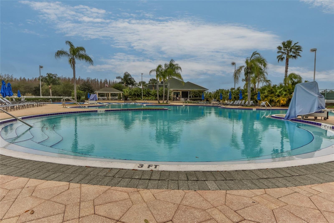
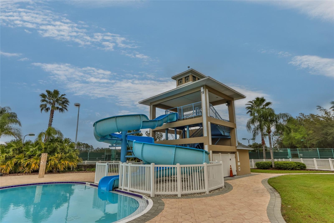
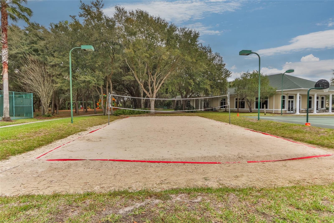
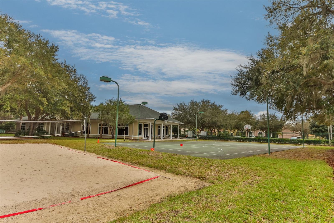
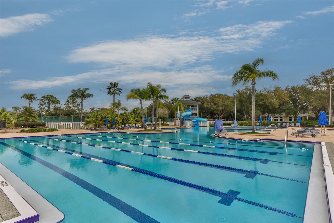
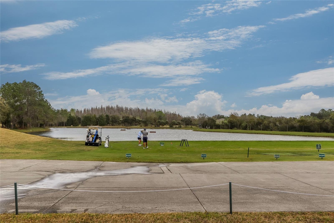
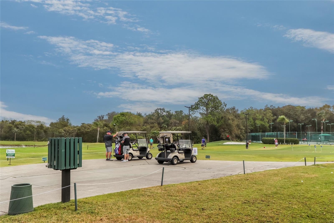
- MLS#: TB8376483 ( Residential )
- Street Address: 10617 Lucaya Drive
- Viewed: 28
- Price: $495,000
- Price sqft: $138
- Waterfront: No
- Year Built: 2009
- Bldg sqft: 3589
- Bedrooms: 4
- Total Baths: 4
- Full Baths: 3
- 1/2 Baths: 1
- Days On Market: 61
- Additional Information
- Geolocation: 28.1554 / -82.3027
- County: HILLSBOROUGH
- City: TAMPA
- Zipcode: 33647
- Subdivision: Heritage Isles
- Elementary School: Heritage HB
- Middle School: Benito HB
- High School: Wharton HB
- Provided by: RE/MAX PREMIER GROUP

- DMCA Notice
-
Description*Price Improvement* Imagine waking up in your beautiful spacious home in the highly sought after golf community of Heritage Isles, where you can enjoy the perfect balance of comfort and convenience. This home has everything you need to create the lifestyle youve always wanted, all within a welcoming and friendly community. The primary bedroom is on the main floor, making it easy to retreat at the end of a long day. Wake up to stunning views of the water from your screened lanai, the perfect place to enjoy your morning coffee or relax in the evenings. The two walk in closets in the primary suite provides plenty of storage space, while the garden tub and separate shower give you a spa like experience every day. With granite countertops and dual sinks, the primary bathroom feels both luxurious and practical. Upstairs, youll find an amazing loftso spacious that its like having a second family room. Whether its a playroom for the family, a home theater, or your own quiet retreat, this area is perfect for making memories. The secondary bedrooms are generously sized, so everyone in the family will have their own space. The Jack and Jill bathroom between two of the rooms adds even more convenience for family or guests. The kitchen is a true heart of the home. With stainless steel appliances, granite countertops, a butlers pantry, and an island with breakfast bar, its easy to cook, gather, and entertain. The closet pantry keeps everything organized, and the breakfast nook is a cozy space for morning meals with a view. This home doesnt just offer amazing indoor spacesits also in a community that brings folks together. Heritage Isles offers great amenities like a pool, tennis courts, golf course, clubhouse, and a playground. Its the perfect place to get outside, stay active, and make the most of your weekends. With upstairs laundry, a powder room on the first floor for guests, and a two car garage, this home is designed for your convenience and ease. Its a space to make your own and truly enjoy. This is more than just a house; its a place where you can build your dream life. Whether youre hosting friends for a backyard barbecue, enjoying quiet time by the water, or relaxing in your spacious bedrooms, this home offers everything you need to live the life youve imagined. Please note that there is a video available, a virtual tour available, and a floor plan available.
Property Location and Similar Properties
All
Similar






Features
Appliances
- Dishwasher
- Disposal
- Electric Water Heater
- Microwave
- Range
- Refrigerator
Association Amenities
- Basketball Court
- Clubhouse
- Golf Course
- Playground
- Pool
- Recreation Facilities
- Tennis Court(s)
Home Owners Association Fee
- 84.00
Association Name
- Maria Senica
Association Phone
- 727-573-9300
Carport Spaces
- 0.00
Close Date
- 0000-00-00
Cooling
- Central Air
Country
- US
Covered Spaces
- 0.00
Exterior Features
- Sidewalk
- Sliding Doors
Flooring
- Carpet
- Ceramic Tile
- Wood
Furnished
- Unfurnished
Garage Spaces
- 2.00
Heating
- Electric
High School
- Wharton-HB
Insurance Expense
- 0.00
Interior Features
- Ceiling Fans(s)
- High Ceilings
- Kitchen/Family Room Combo
- Primary Bedroom Main Floor
- Stone Counters
- Thermostat
- Walk-In Closet(s)
Legal Description
- SPICOLA PARCEL AT HERITAGE ISLES LOT 8 BLOCK 5
Levels
- Two
Living Area
- 2842.00
Middle School
- Benito-HB
Area Major
- 33647 - Tampa / Tampa Palms
Net Operating Income
- 0.00
Occupant Type
- Owner
Open Parking Spaces
- 0.00
Other Expense
- 0.00
Parcel Number
- A-10-27-20-95H-000005-00008.0
Pets Allowed
- Cats OK
- Dogs OK
- Yes
Possession
- Close Of Escrow
Property Type
- Residential
Roof
- Shingle
School Elementary
- Heritage-HB
Sewer
- Public Sewer
Tax Year
- 2024
Township
- 27
Utilities
- BB/HS Internet Available
- Cable Connected
- Electricity Connected
- Public
- Sewer Connected
- Underground Utilities
- Water Connected
Views
- 28
Virtual Tour Url
- https://youtu.be/-6Z4YL3iU6w
Water Source
- Public
Year Built
- 2009
Zoning Code
- PD-A
Listing Data ©2025 Pinellas/Central Pasco REALTOR® Organization
The information provided by this website is for the personal, non-commercial use of consumers and may not be used for any purpose other than to identify prospective properties consumers may be interested in purchasing.Display of MLS data is usually deemed reliable but is NOT guaranteed accurate.
Datafeed Last updated on June 22, 2025 @ 12:00 am
©2006-2025 brokerIDXsites.com - https://brokerIDXsites.com
Sign Up Now for Free!X
Call Direct: Brokerage Office: Mobile: 727.710.4938
Registration Benefits:
- New Listings & Price Reduction Updates sent directly to your email
- Create Your Own Property Search saved for your return visit.
- "Like" Listings and Create a Favorites List
* NOTICE: By creating your free profile, you authorize us to send you periodic emails about new listings that match your saved searches and related real estate information.If you provide your telephone number, you are giving us permission to call you in response to this request, even if this phone number is in the State and/or National Do Not Call Registry.
Already have an account? Login to your account.

