
- Jackie Lynn, Broker,GRI,MRP
- Acclivity Now LLC
- Signed, Sealed, Delivered...Let's Connect!
No Properties Found
- Home
- Property Search
- Search results
- 922 Grand Cresta Avenue, BRANDON, FL 33511
Property Photos
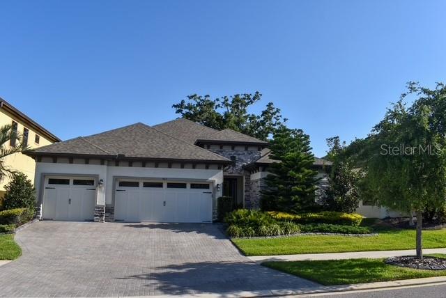

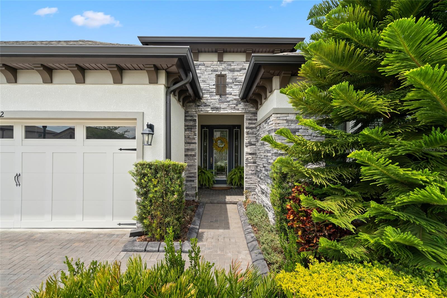
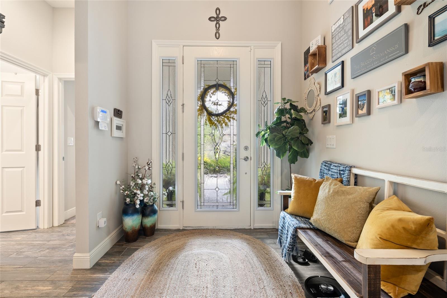
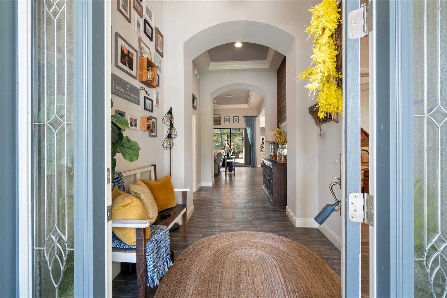
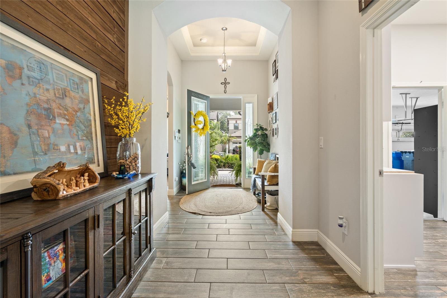
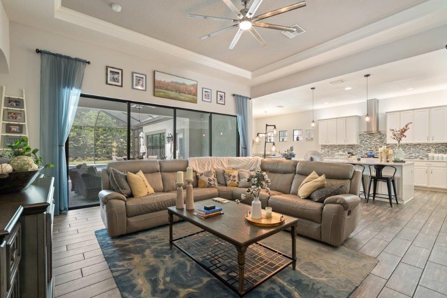
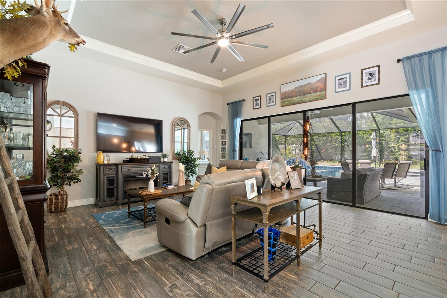
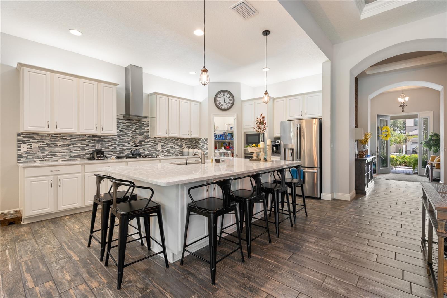

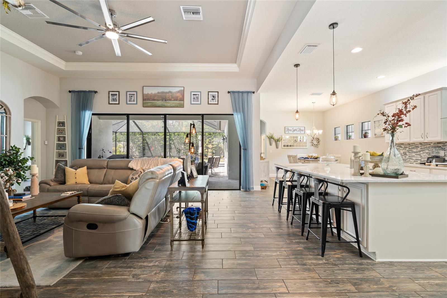
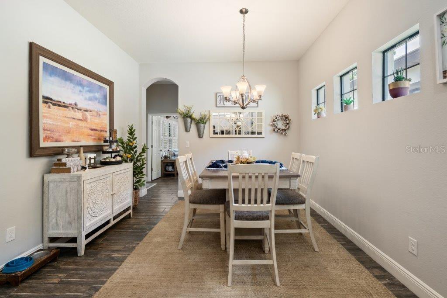
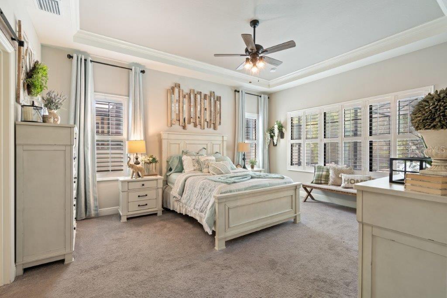
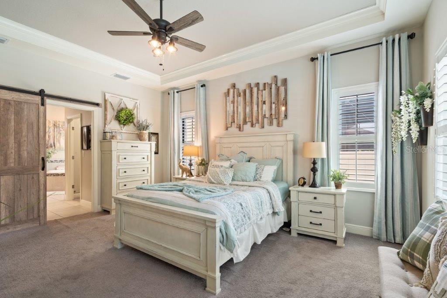
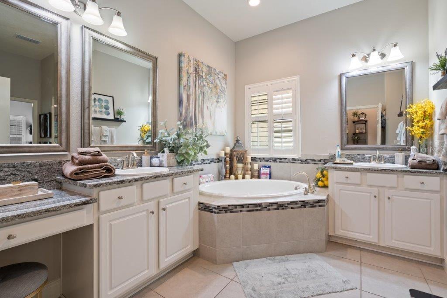
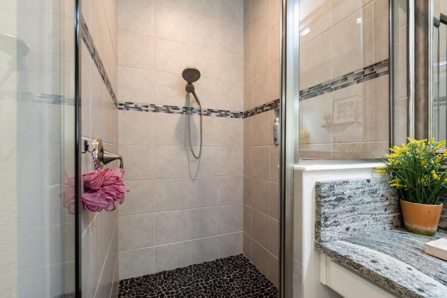
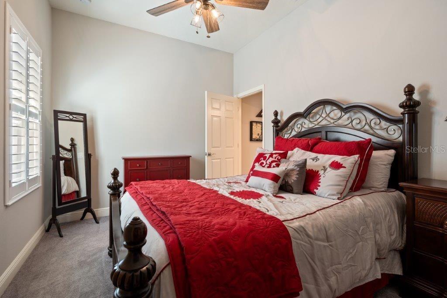
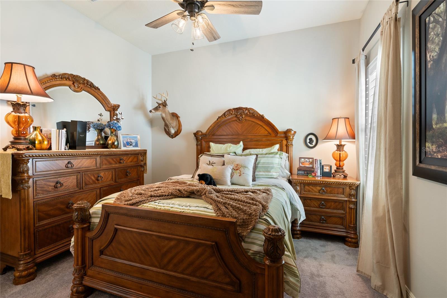
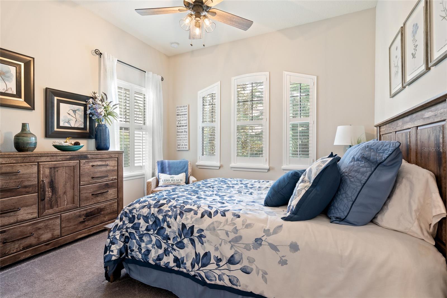
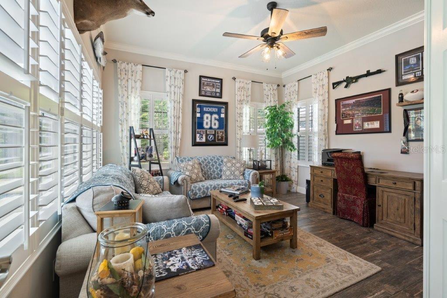
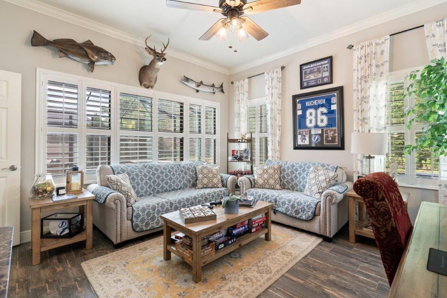
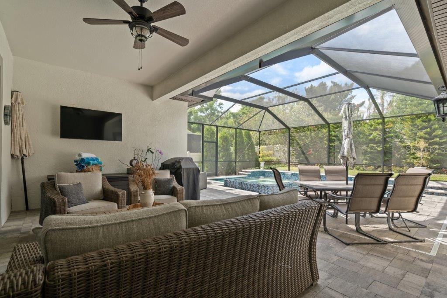
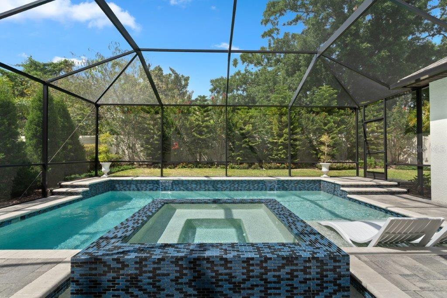
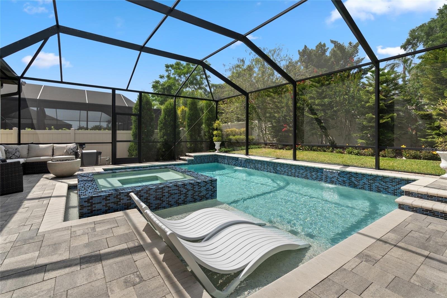
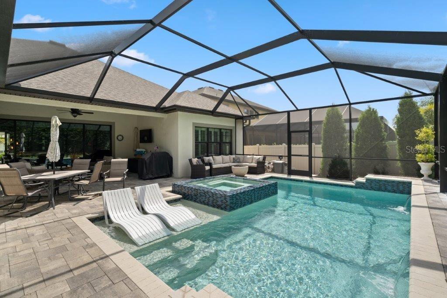
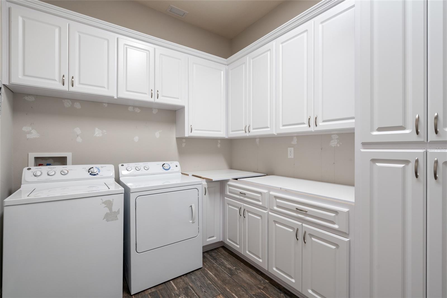
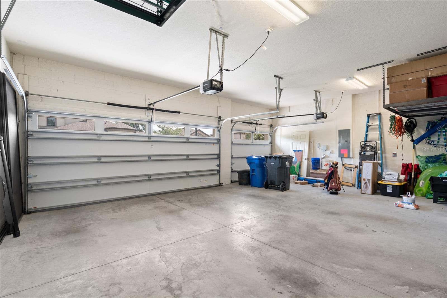
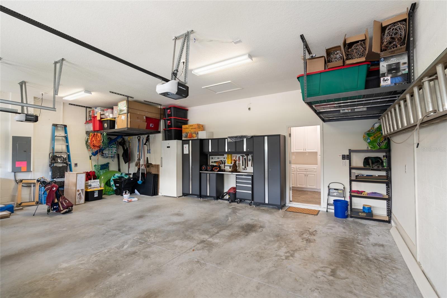
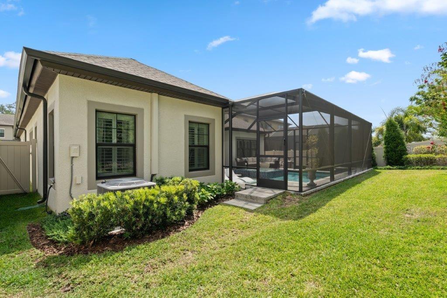
- MLS#: TB8376259 ( Residential )
- Street Address: 922 Grand Cresta Avenue
- Viewed: 32
- Price: $700,000
- Price sqft: $268
- Waterfront: No
- Year Built: 2019
- Bldg sqft: 2615
- Bedrooms: 4
- Total Baths: 4
- Full Baths: 4
- Garage / Parking Spaces: 3
- Days On Market: 49
- Additional Information
- Geolocation: 27.9266 / -82.2696
- County: HILLSBOROUGH
- City: BRANDON
- Zipcode: 33511
- Elementary School: Brooker
- Middle School: Burns
- High School: Bloomingdale
- Provided by: COMPASS FLORIDA LLC
- Contact: Denita Serralles
- 305-851-2820

- DMCA Notice
-
DescriptionThis spacious 4 bedroom 4 bath plus a Bonus room, Is tucked away in the a beautiful gated community of LA COLLINA. This home is ideal for family living and entertaining guest. With a spacious Island Kitchen that overlooks the grand room with access to the outdoor area and patio with a gas heated Saltwater pool that is completely screened in. Enjoy privacy that has three distinct living areas that allow comfortable privacy that could also be used as a guest suite. Enjoy the 3 car garage. Make this your home!
Property Location and Similar Properties
All
Similar






Features
Appliances
- Built-In Oven
- Cooktop
- Dishwasher
- Disposal
- Dryer
- Microwave
- Refrigerator
- Washer
Home Owners Association Fee
- 198.00
Association Name
- Angela Mccarthy
Association Phone
- 813-955-5837
Carport Spaces
- 0.00
Close Date
- 0000-00-00
Cooling
- Central Air
Country
- US
Covered Spaces
- 0.00
Exterior Features
- Sliding Doors
Flooring
- Carpet
- Ceramic Tile
- Tile
Garage Spaces
- 3.00
Heating
- Central
High School
- Bloomingdale-HB
Insurance Expense
- 0.00
Interior Features
- Ceiling Fans(s)
- Eat-in Kitchen
- High Ceilings
- Open Floorplan
- Stone Counters
- Tray Ceiling(s)
- Walk-In Closet(s)
Legal Description
- LA COLLINA PHASE 3 LOT 11 BLOCK 14
Levels
- One
Living Area
- 2615.00
Lot Features
- Landscaped
- Sidewalk
Middle School
- Burns-HB
Area Major
- 33511 - Brandon
Net Operating Income
- 0.00
Occupant Type
- Owner
Open Parking Spaces
- 0.00
Other Expense
- 0.00
Parcel Number
- U-26-29-20-B16-000014-00011.0
Pets Allowed
- Breed Restrictions
- Yes
Pool Features
- Heated
- Screen Enclosure
Property Type
- Residential
Roof
- Shingle
School Elementary
- Brooker-HB
Sewer
- Public Sewer
Tax Year
- 2024
Township
- 29
Utilities
- Electricity Available
- Natural Gas Available
- Public
- Sewer Connected
View
- Pool
- Trees/Woods
Views
- 32
Virtual Tour Url
- https://www.propertypanorama.com/instaview/stellar/TB8376259
Water Source
- Public
Year Built
- 2019
Zoning Code
- PD
Listing Data ©2025 Pinellas/Central Pasco REALTOR® Organization
The information provided by this website is for the personal, non-commercial use of consumers and may not be used for any purpose other than to identify prospective properties consumers may be interested in purchasing.Display of MLS data is usually deemed reliable but is NOT guaranteed accurate.
Datafeed Last updated on June 9, 2025 @ 12:00 am
©2006-2025 brokerIDXsites.com - https://brokerIDXsites.com
Sign Up Now for Free!X
Call Direct: Brokerage Office: Mobile: 727.710.4938
Registration Benefits:
- New Listings & Price Reduction Updates sent directly to your email
- Create Your Own Property Search saved for your return visit.
- "Like" Listings and Create a Favorites List
* NOTICE: By creating your free profile, you authorize us to send you periodic emails about new listings that match your saved searches and related real estate information.If you provide your telephone number, you are giving us permission to call you in response to this request, even if this phone number is in the State and/or National Do Not Call Registry.
Already have an account? Login to your account.

