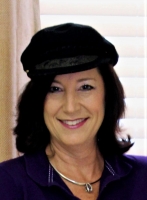
- Jackie Lynn, Broker,GRI,MRP
- Acclivity Now LLC
- Signed, Sealed, Delivered...Let's Connect!
No Properties Found
- Home
- Property Search
- Search results
- 11118 Running Pine Drive, RIVERVIEW, FL 33569
Property Photos
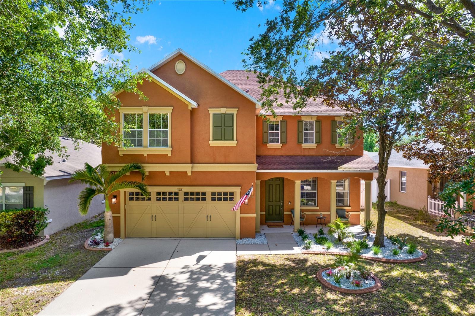

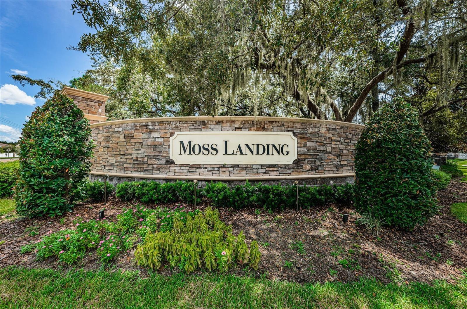
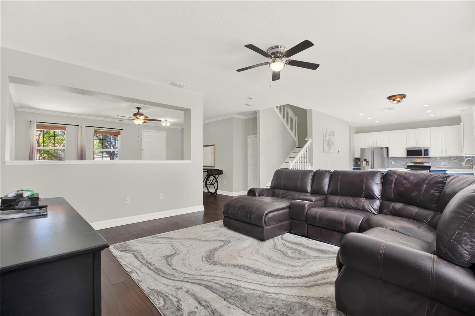
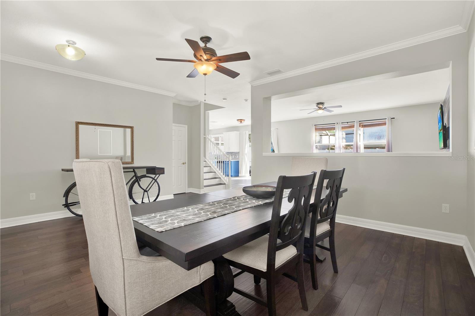
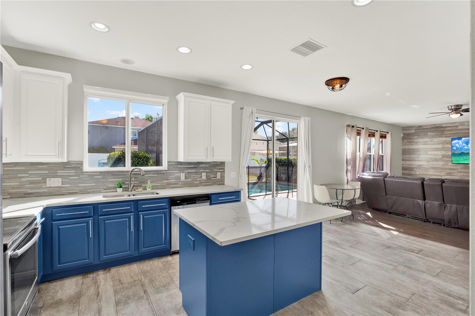
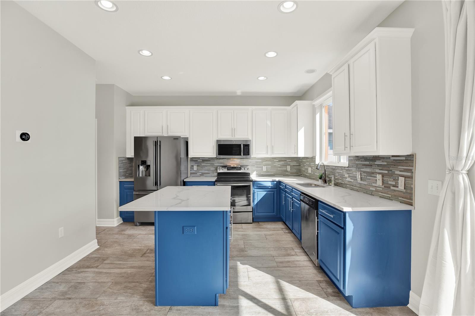
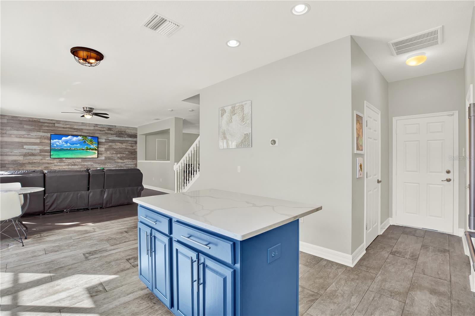
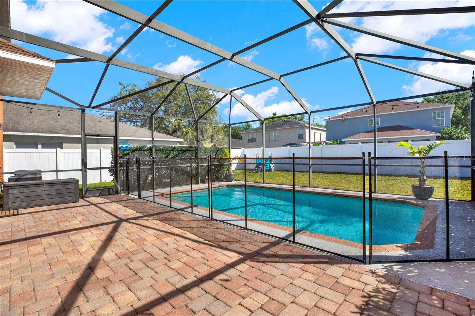
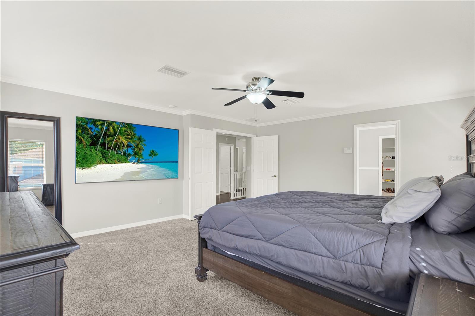
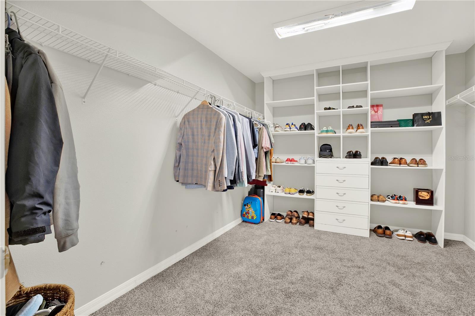
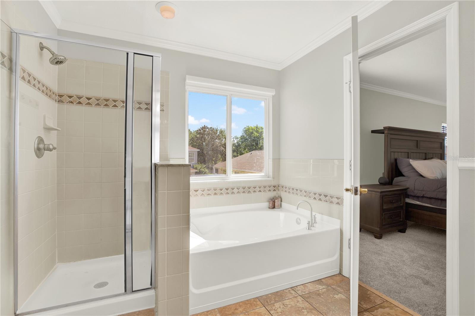
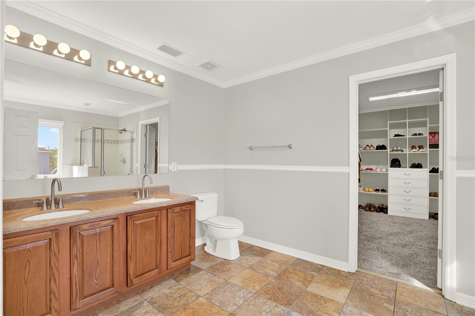
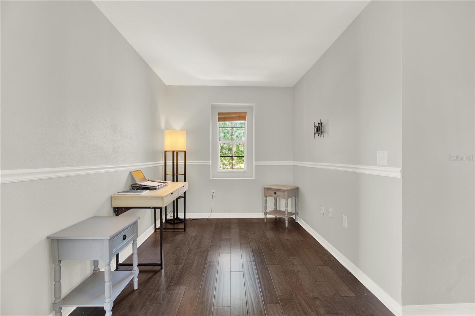
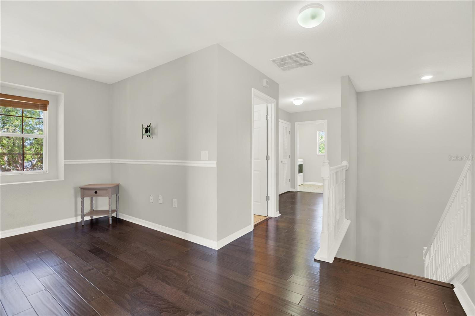
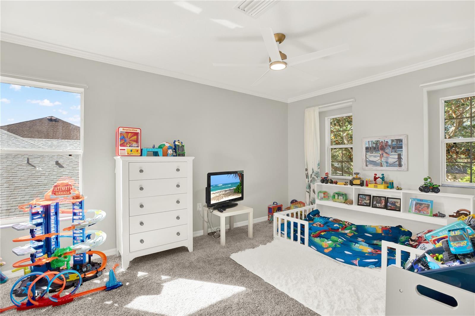
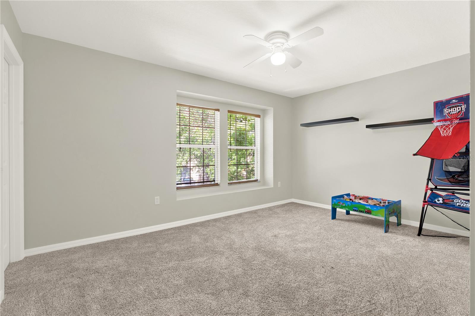
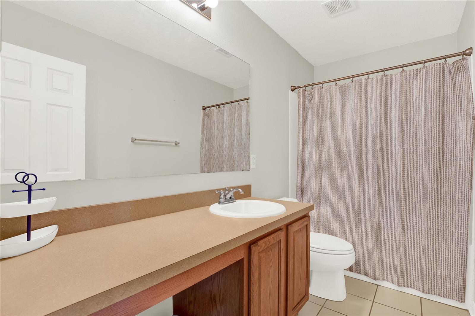
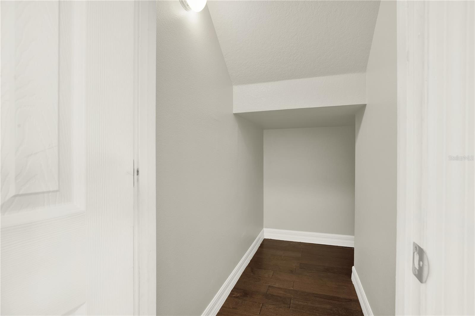
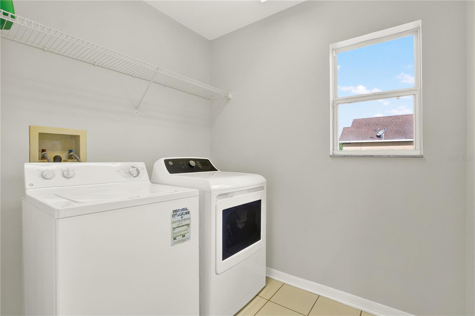
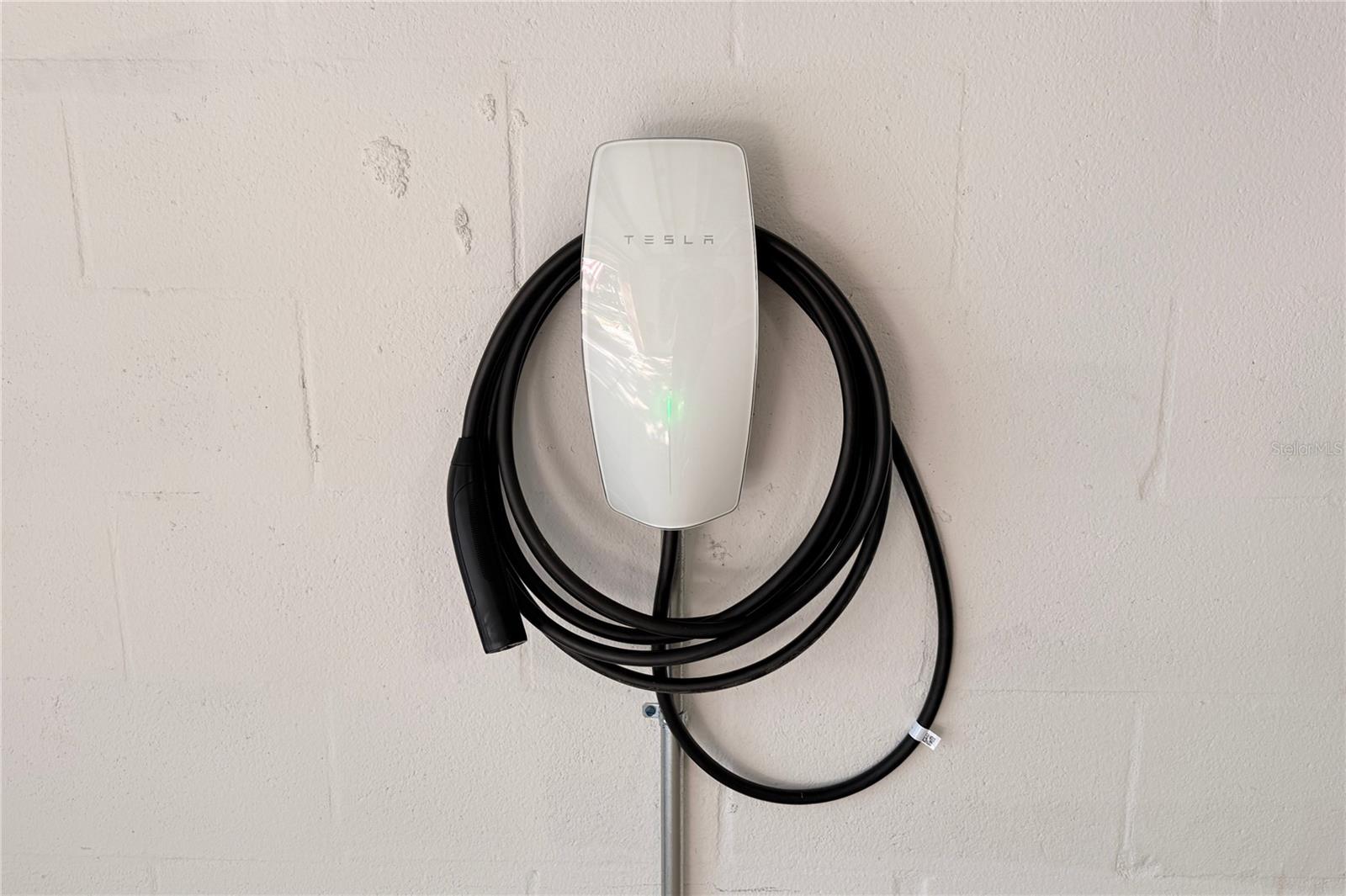
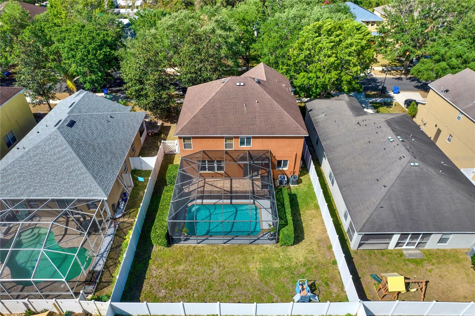
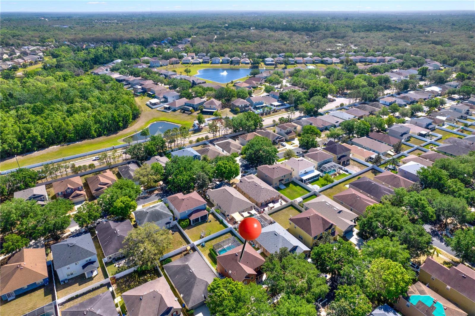

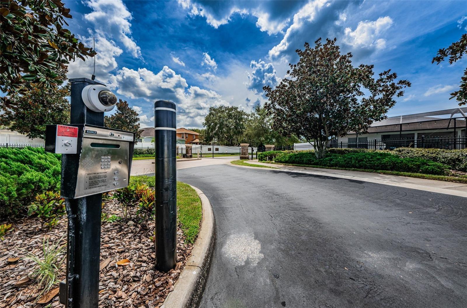
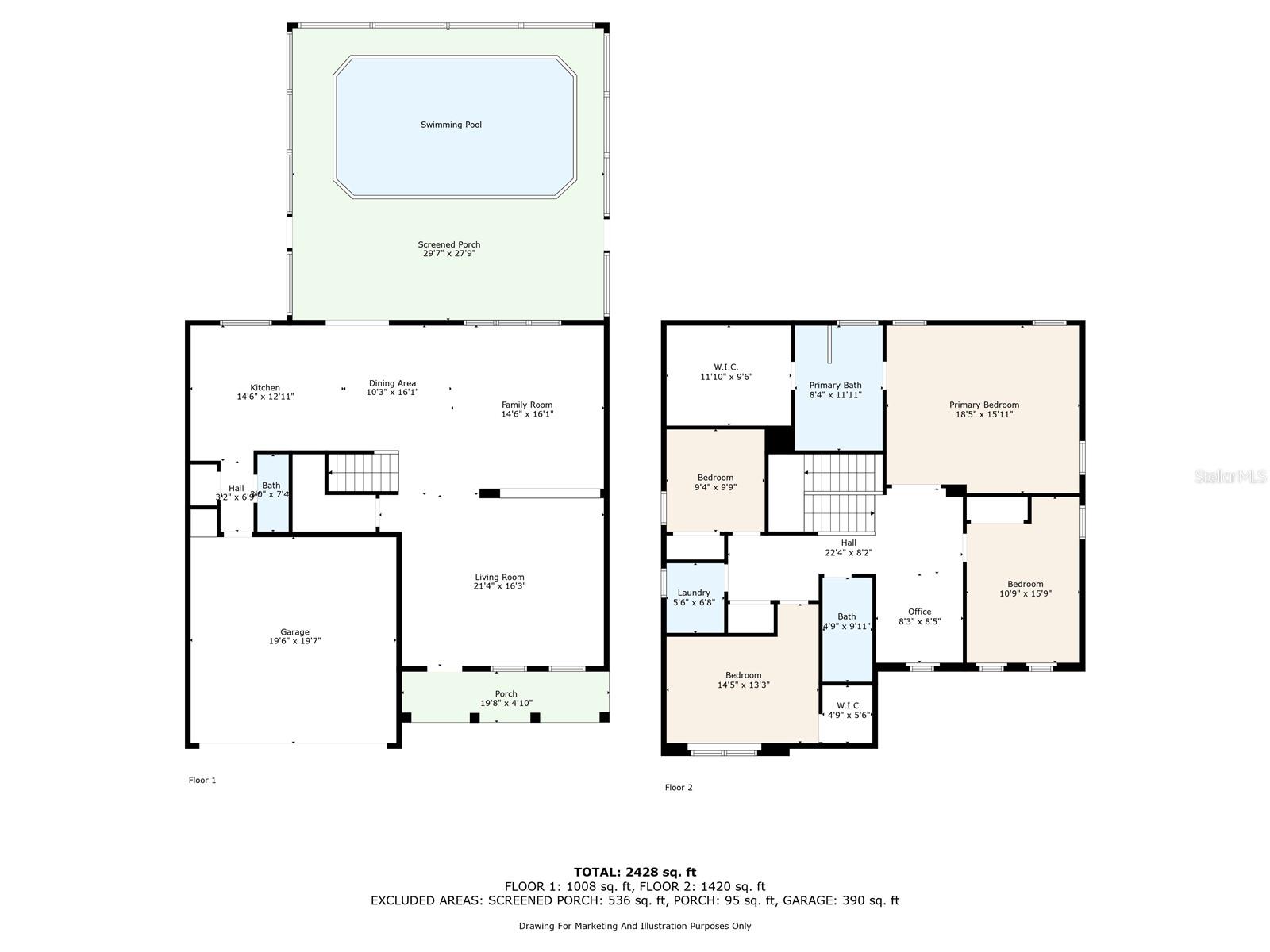
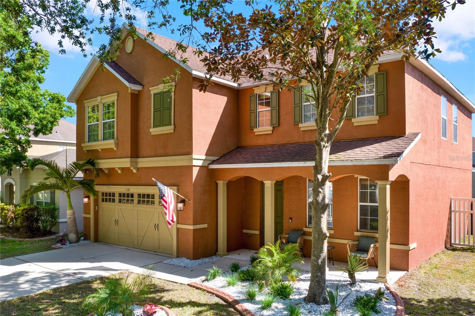
Reduced
- MLS#: TB8375687 ( Residential )
- Street Address: 11118 Running Pine Drive
- Viewed: 10
- Price: $489,000
- Price sqft: $157
- Waterfront: No
- Year Built: 2007
- Bldg sqft: 3113
- Bedrooms: 4
- Total Baths: 3
- Full Baths: 2
- 1/2 Baths: 1
- Garage / Parking Spaces: 2
- Days On Market: 41
- Additional Information
- Geolocation: 27.8382 / -82.3112
- County: HILLSBOROUGH
- City: RIVERVIEW
- Zipcode: 33569
- Subdivision: Moss Landing Ph 1
- Elementary School: Sessums HB
- Middle School: Rodgers HB
- High School: Riverview HB
- Provided by: LPT REALTY, LLC
- Contact: Zach Saltz
- 877-366-2213

- DMCA Notice
-
DescriptionGATED COMMUNITY, POOL HOME, LARGE 2500+ SqFt! Welcome to Moss Landing! A gated community in the heart of Riverview! This beautifully maintained home offers 4 spacious bedrooms, 2.5 bathrooms, a PRIVATE POOL, and a 2 car garage, everything you've been looking for! Step inside and be greeted by a bright, open concept living and dining area featuring updated flooring and ample room for entertaining. The fully remodeled eat in kitchen is a chefs dreamcomplete with quartz countertops, and stainless steel appliances. Hosting is a breeze with direct access to the stunning and completely fenced in backyard oasis! Slide open the back doors and enjoy your private screened in lanai, sparkling swimming pool, and pavered pool deckperfect for your next gathering. Upstairs, youll find a versatile loft spaceideal for a home office, playroom, or game area. The massive master suite boasts an en suite bath with dual vanities, a walk in shower, a garden tub, and an impressive walk in closet with built in shelving and organizers. Three additional well sized bedrooms accompanied by a full bath are conveniently located near the upstairs laundry roomwasher and dryer included! Also, you will find an extraordinary amount of storage space located under the stairs. Additional upgrades include a dual zoned HVAC system, Tesla wall charger, Ring system, and smart thermostat. Super low property taxes, and no CDD fees! Located just minutes from the Beaches, Brandon, Tampa, MacDill AFB, shopping, and dining. Dont miss this rare chance to own this incredible homecall for your private showing today!
Property Location and Similar Properties
All
Similar






Features
Appliances
- Dishwasher
- Disposal
- Dryer
- Microwave
- Other
- Range
- Range Hood
- Refrigerator
- Washer
Home Owners Association Fee
- 63.00
Home Owners Association Fee Includes
- Maintenance Structure
- Private Road
- Trash
Association Name
- Christina Bello
Association Phone
- (813) 349-6552
Carport Spaces
- 0.00
Close Date
- 0000-00-00
Cooling
- Central Air
Country
- US
Covered Spaces
- 0.00
Exterior Features
- Awning(s)
- Garden
- Lighting
- Private Mailbox
- Rain Gutters
- Sidewalk
- Sliding Doors
- Sprinkler Metered
Fencing
- Vinyl
Flooring
- Carpet
- Laminate
- Tile
Furnished
- Turnkey
Garage Spaces
- 2.00
Heating
- Central
- Electric
High School
- Riverview-HB
Insurance Expense
- 0.00
Interior Features
- Ceiling Fans(s)
- Crown Molding
- Eat-in Kitchen
- High Ceilings
- Kitchen/Family Room Combo
- Open Floorplan
- PrimaryBedroom Upstairs
- Solid Surface Counters
- Solid Wood Cabinets
- Split Bedroom
- Thermostat
- Walk-In Closet(s)
- Window Treatments
Legal Description
- MOSS LANDING PHASE 1 LOT 5 BLOCK C
Levels
- Two
Living Area
- 2547.00
Lot Features
- Near Golf Course
- Near Marina
- Near Public Transit
- Private
- Sidewalk
Middle School
- Rodgers-HB
Area Major
- 33569 - Riverview
Net Operating Income
- 0.00
Occupant Type
- Owner
Open Parking Spaces
- 0.00
Other Expense
- 0.00
Parcel Number
- U-28-30-20-89M-C00000-00005.0
Pets Allowed
- Yes
Pool Features
- Auto Cleaner
- In Ground
- Lighting
- Screen Enclosure
Possession
- Close Of Escrow
Property Type
- Residential
Roof
- Shingle
School Elementary
- Sessums-HB
Sewer
- Public Sewer
Style
- Contemporary
Tax Year
- 2024
Township
- 30
Utilities
- Cable Connected
- Electricity Connected
- Phone Available
- Public
- Sprinkler Well
- Water Connected
Views
- 10
Water Source
- Public
Year Built
- 2007
Zoning Code
- PD
Listing Data ©2025 Pinellas/Central Pasco REALTOR® Organization
The information provided by this website is for the personal, non-commercial use of consumers and may not be used for any purpose other than to identify prospective properties consumers may be interested in purchasing.Display of MLS data is usually deemed reliable but is NOT guaranteed accurate.
Datafeed Last updated on May 29, 2025 @ 12:00 am
©2006-2025 brokerIDXsites.com - https://brokerIDXsites.com
Sign Up Now for Free!X
Call Direct: Brokerage Office: Mobile: 727.710.4938
Registration Benefits:
- New Listings & Price Reduction Updates sent directly to your email
- Create Your Own Property Search saved for your return visit.
- "Like" Listings and Create a Favorites List
* NOTICE: By creating your free profile, you authorize us to send you periodic emails about new listings that match your saved searches and related real estate information.If you provide your telephone number, you are giving us permission to call you in response to this request, even if this phone number is in the State and/or National Do Not Call Registry.
Already have an account? Login to your account.

