
- Jackie Lynn, Broker,GRI,MRP
- Acclivity Now LLC
- Signed, Sealed, Delivered...Let's Connect!
Featured Listing
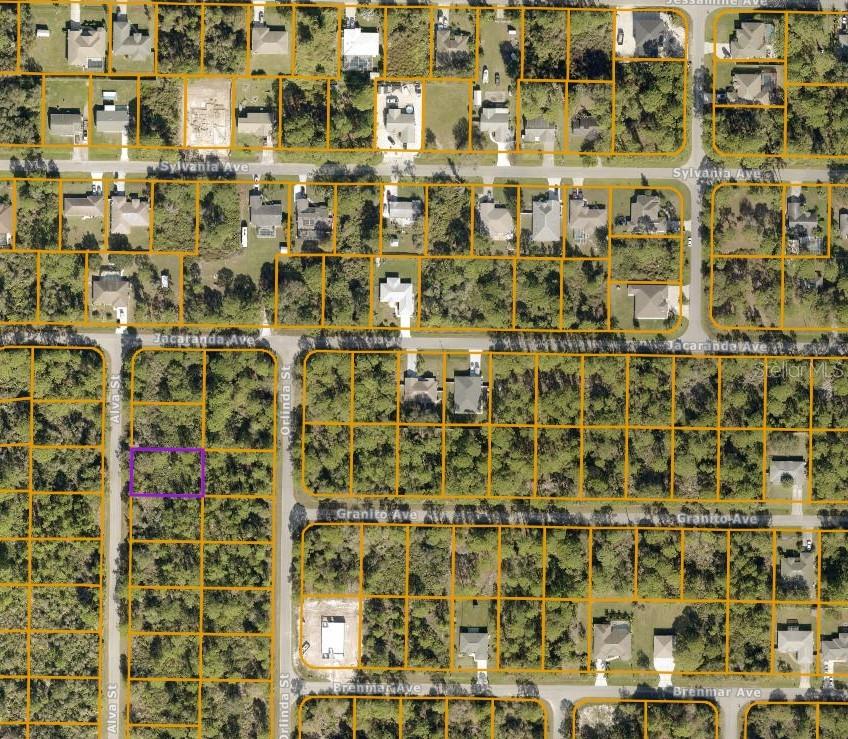
00 Alva Street
- Home
- Property Search
- Search results
- 2314 Riverside Drive, TAMPA, FL 33602
Property Photos
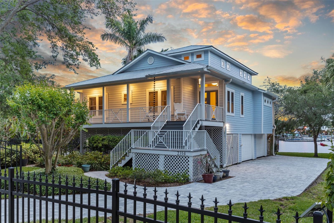

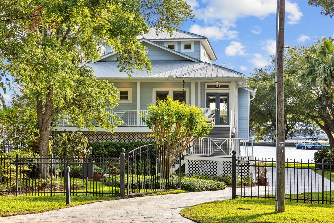
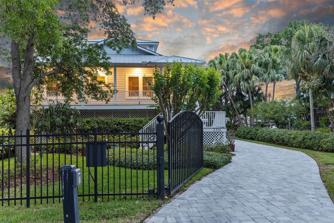
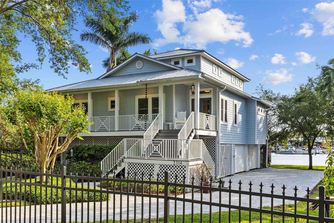
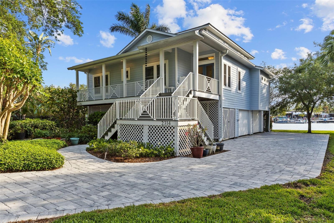
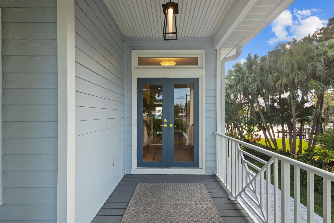
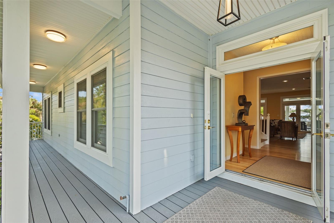
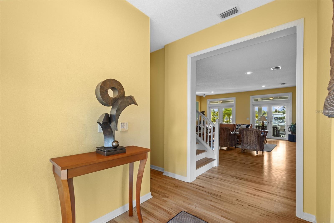
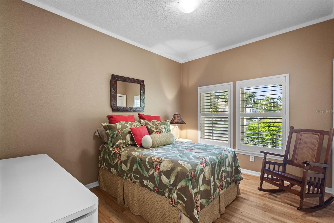
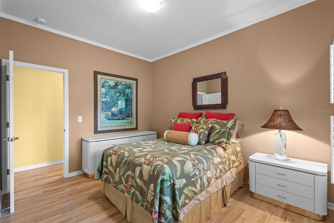
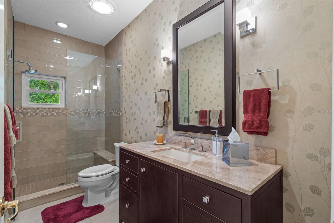
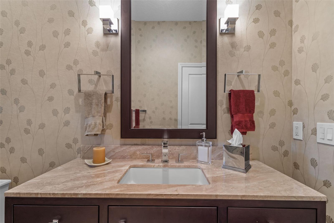
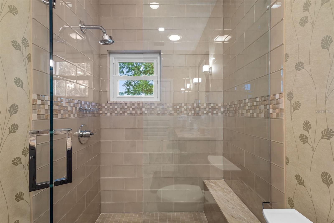
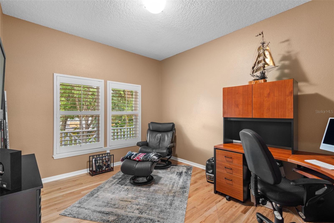
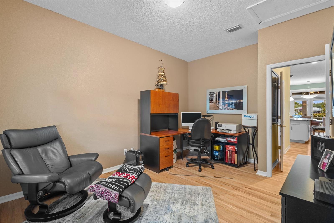
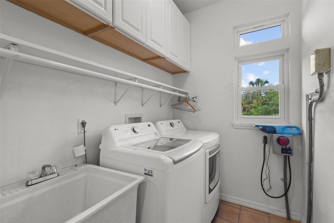
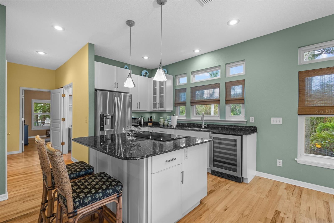
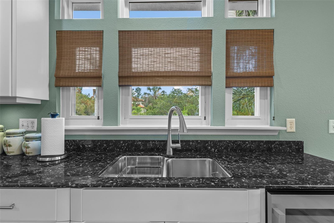
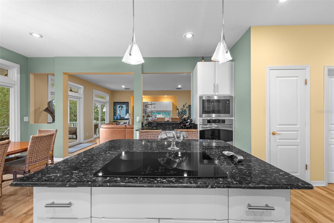
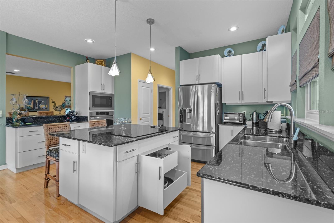
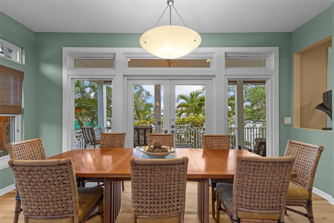
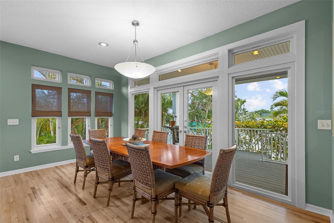
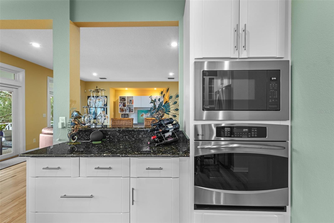
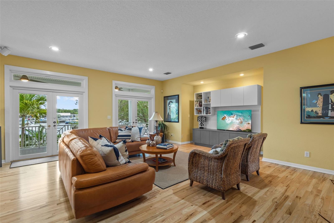
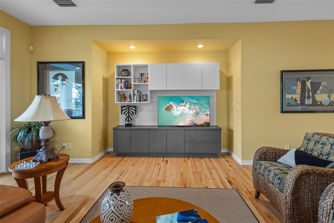
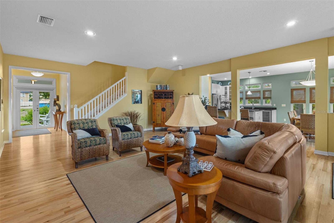
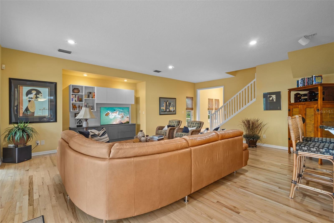
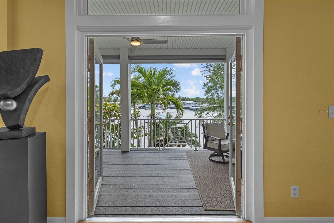
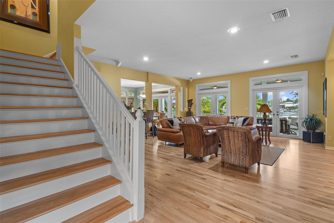
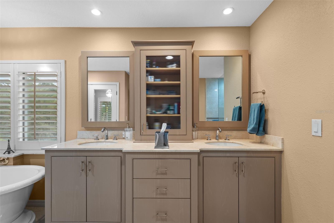
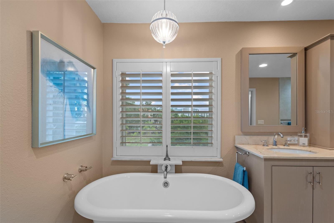
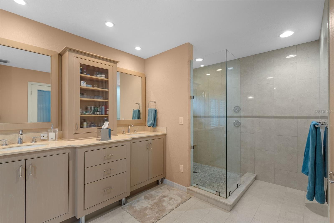
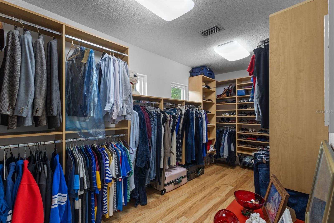
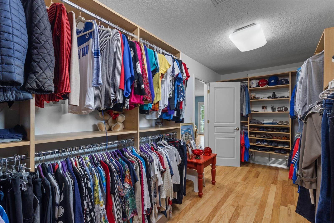
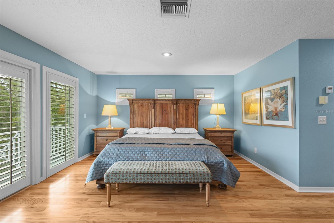
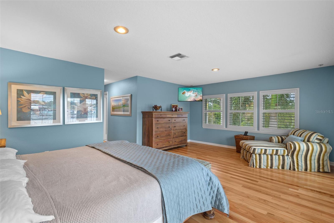
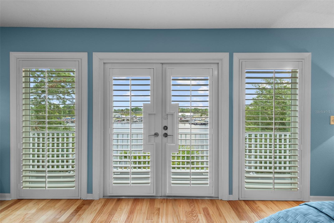
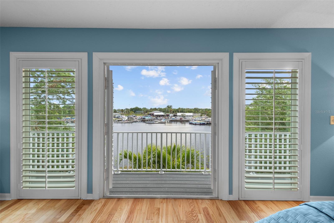
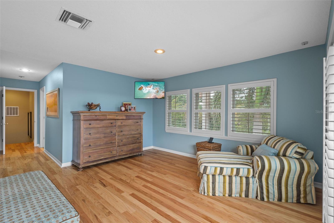
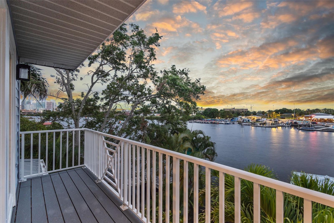
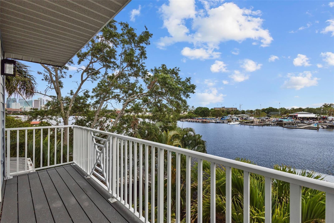
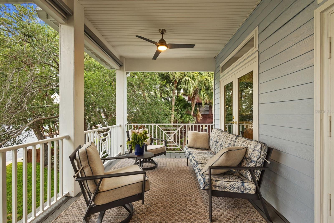
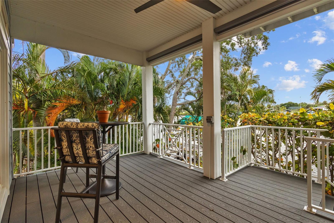
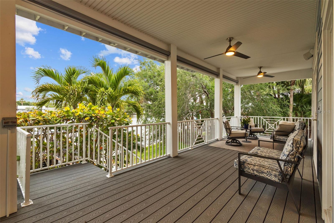
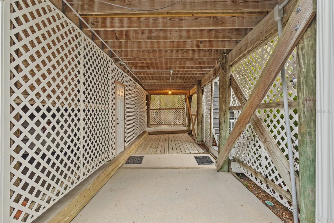
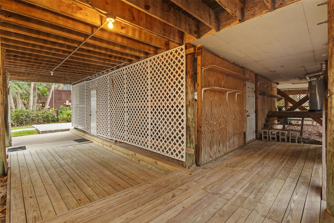
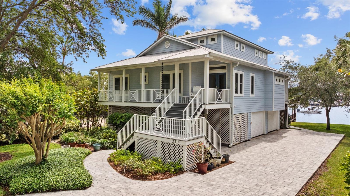
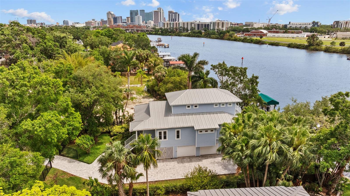
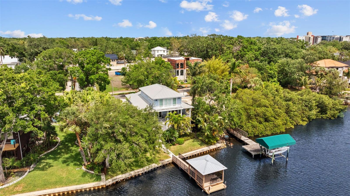
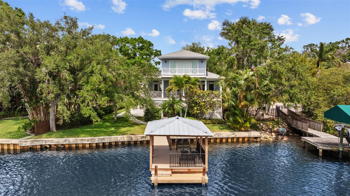
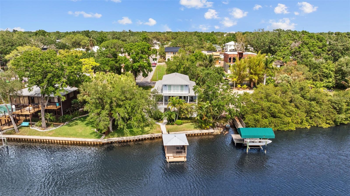
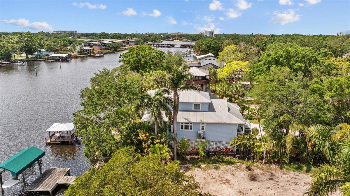
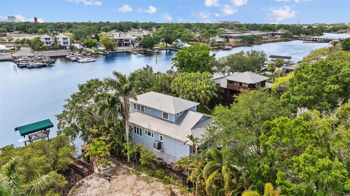
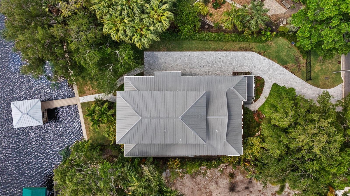
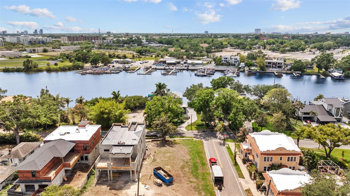
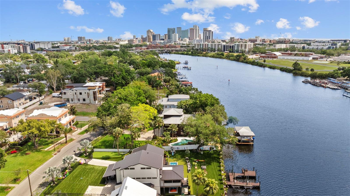
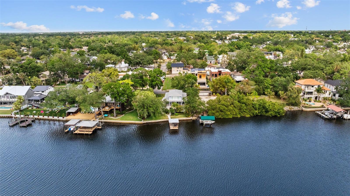
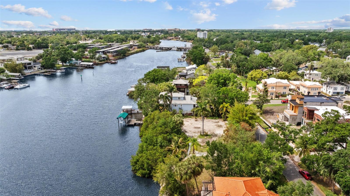
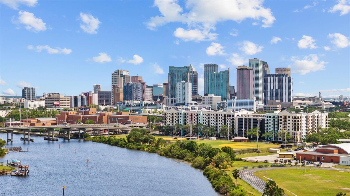
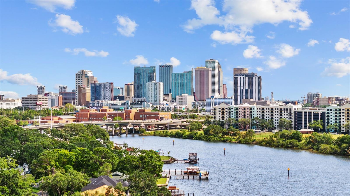
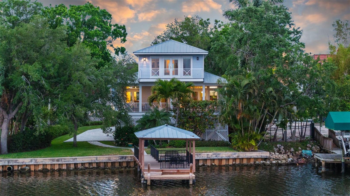
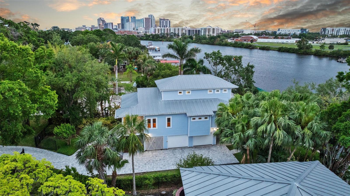
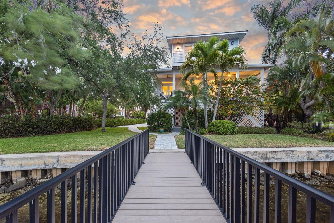
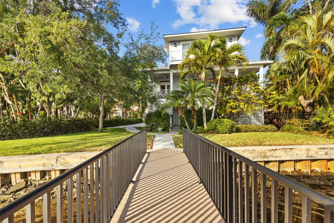
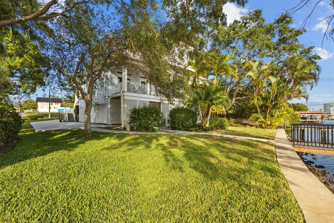
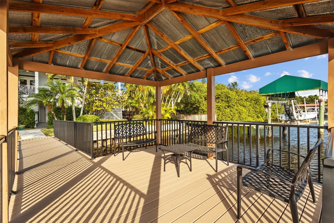
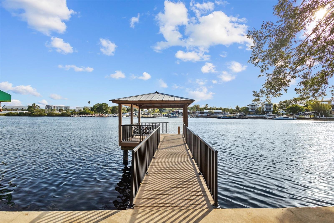
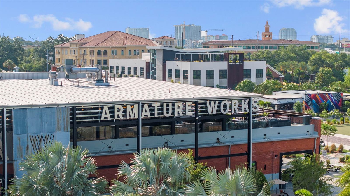
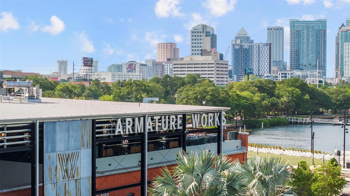
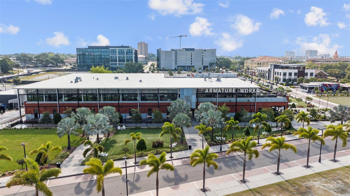
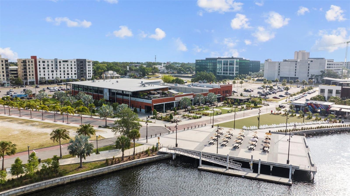
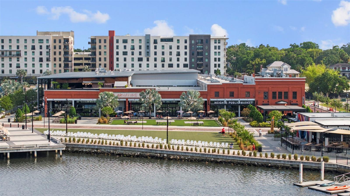
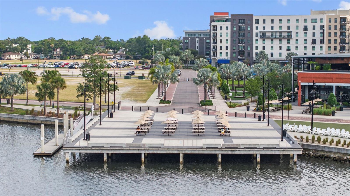
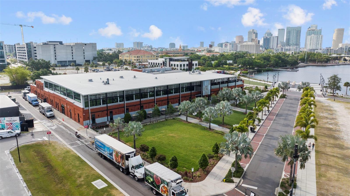
- MLS#: TB8375575 ( Residential )
- Street Address: 2314 Riverside Drive
- Viewed: 62
- Price: $2,200,000
- Price sqft: $536
- Waterfront: Yes
- Wateraccess: Yes
- Waterfront Type: River Front
- Year Built: 1999
- Bldg sqft: 4106
- Bedrooms: 3
- Total Baths: 2
- Full Baths: 2
- Garage / Parking Spaces: 2
- Days On Market: 89
- Additional Information
- Geolocation: 27.9642 / -82.4723
- County: HILLSBOROUGH
- City: TAMPA
- Zipcode: 33602
- Subdivision: Ridgewood Park
- Elementary School: Graham HB
- Middle School: Stewart HB
- High School: Hillsborough HB
- Provided by: COLDWELL BANKER REALTY
- Contact: Angela Erb
- 813-977-3500

- DMCA Notice
-
DescriptionTucked away in the highly sought after Ridgewood Park neighborhood of Tampa Heights, this meticulously maintained Key West style home offers rare waterfront living just minutes from the heart of downtown Tampa. With timeless charm, thoughtful upgrades, and unparalleled views, making it a true gem in The Heights. From your private dockcomplete with a covered seating areayoull enjoy breathtaking views of the Hillsborough River and the downtown Tampa skyline. Located directly across from the iconic Ricks on the River and less than a mile from Armature Works, this location offers the ultimate blend of serenity and city access. Prefer to travel by water? Its an even quicker boat ride. The home itself is designed for comfort and functionality. The second floor is a full private master suite featuring a spacious bedroom, a large walk in closet, and a luxurious spa like bathroom. Downstairs, the main floor includes two guest rooms (one currently used as an office), a second full bathroom, a dedicated laundry room, pantry, and an open concept living and dining area that flows seamlessly onto a spacious back porchan ideal extension of your living space. Additional features include: 2 car garage with multiple storage areas, meticulously landscaped grounds and fresh (2023) pavers throughout, 75 feet of new seawall, Trex composite decking on the dock as well as from and back porch for durability, solar powered security gate (new mechanism 2024), metal roof with all new rivets (2019), brand new hot water heater (2025), new HVAC system (2024), gorgeous new engineered wood floors upstairs (2024), stunning views, solid craftsmanship, and updates that enhance both style and longevity, this home is a rare opportunity to own a piece of authentic waterfront living in one of Tampas most vibrant neighborhoods. There is no history of water intrusion into the living area of the home. There is an assumable flood insurance policy as well.
Property Location and Similar Properties
All
Similar






Features
Waterfront Description
- River Front
Appliances
- Cooktop
- Dryer
- Electric Water Heater
- Microwave
- Refrigerator
- Washer
- Wine Refrigerator
Home Owners Association Fee
- 0.00
Carport Spaces
- 0.00
Close Date
- 0000-00-00
Cooling
- Central Air
Country
- US
Covered Spaces
- 0.00
Exterior Features
- Awning(s)
- Balcony
- Lighting
Fencing
- Fenced
Flooring
- Hardwood
- Wood
Furnished
- Negotiable
Garage Spaces
- 2.00
Heating
- Electric
High School
- Hillsborough-HB
Insurance Expense
- 0.00
Interior Features
- Open Floorplan
- PrimaryBedroom Upstairs
- Stone Counters
- Walk-In Closet(s)
Legal Description
- RIDGEWOOD PARK RIVERSIDE LOT 14 AND S 1/2 OF CLOSED FRANCES ST ABUTTING ON N BLOCK M
Levels
- Two
Living Area
- 2250.00
Lot Features
- FloodZone
- Oversized Lot
Middle School
- Stewart-HB
Area Major
- 33602 - Tampa
Net Operating Income
- 0.00
Occupant Type
- Owner
Open Parking Spaces
- 0.00
Other Expense
- 0.00
Other Structures
- Gazebo
Parcel Number
- A-14-29-18-4S0-M00000-00014.0
Parking Features
- Garage Door Opener
- Off Street
Pets Allowed
- Cats OK
- Dogs OK
Property Type
- Residential
Roof
- Metal
School Elementary
- Graham-HB
Sewer
- Public Sewer
Style
- Key West
Tax Year
- 2024
Township
- 29
Utilities
- Cable Connected
- Electricity Connected
- Public
- Sewer Connected
- Water Connected
View
- Water
Views
- 62
Virtual Tour Url
- https://listings.textured.media/videos/019621b1-6a8a-721a-8c2e-91d79b536a9a?v=116
Water Source
- Public
Year Built
- 1999
Zoning Code
- RS-60
Listing Data ©2025 Pinellas/Central Pasco REALTOR® Organization
The information provided by this website is for the personal, non-commercial use of consumers and may not be used for any purpose other than to identify prospective properties consumers may be interested in purchasing.Display of MLS data is usually deemed reliable but is NOT guaranteed accurate.
Datafeed Last updated on July 22, 2025 @ 12:00 am
©2006-2025 brokerIDXsites.com - https://brokerIDXsites.com
Sign Up Now for Free!X
Call Direct: Brokerage Office: Mobile: 727.710.4938
Registration Benefits:
- New Listings & Price Reduction Updates sent directly to your email
- Create Your Own Property Search saved for your return visit.
- "Like" Listings and Create a Favorites List
* NOTICE: By creating your free profile, you authorize us to send you periodic emails about new listings that match your saved searches and related real estate information.If you provide your telephone number, you are giving us permission to call you in response to this request, even if this phone number is in the State and/or National Do Not Call Registry.
Already have an account? Login to your account.

