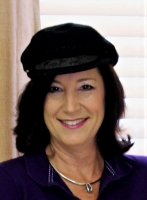
- Jackie Lynn, Broker,GRI,MRP
- Acclivity Now LLC
- Signed, Sealed, Delivered...Let's Connect!
No Properties Found
- Home
- Property Search
- Search results
- 778 Spring Flowers Trail, BRANDON, FL 33511
Property Photos
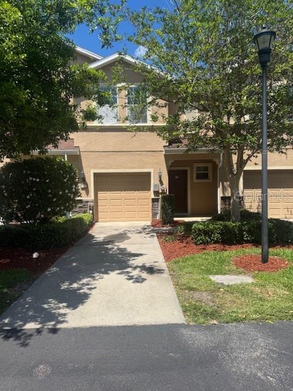

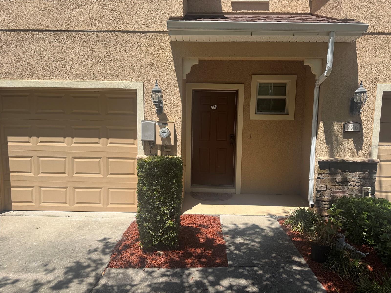
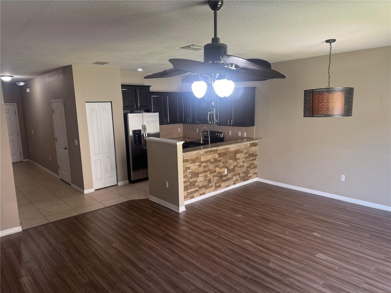
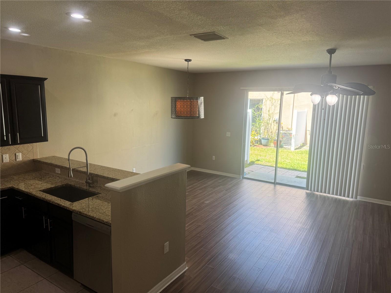
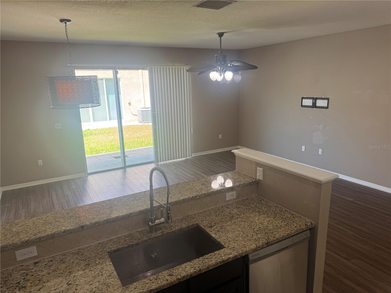
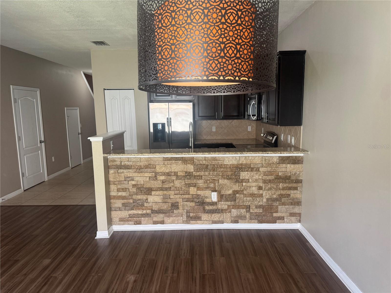
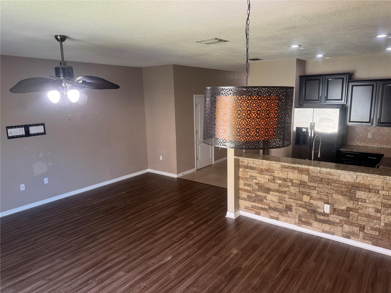
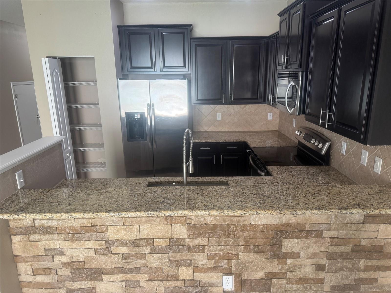
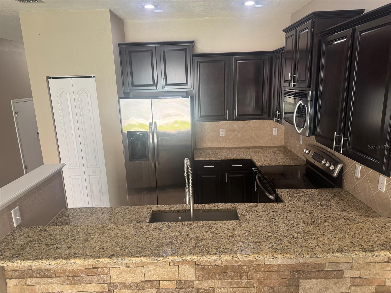
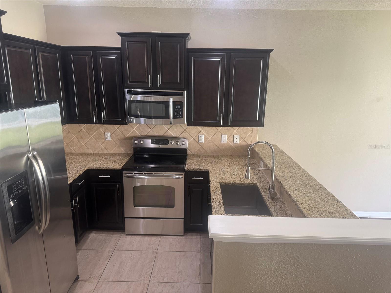
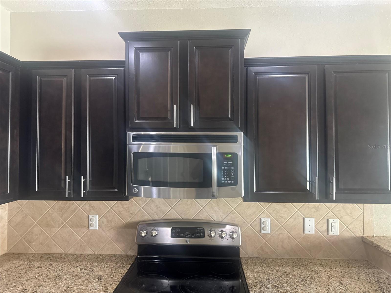
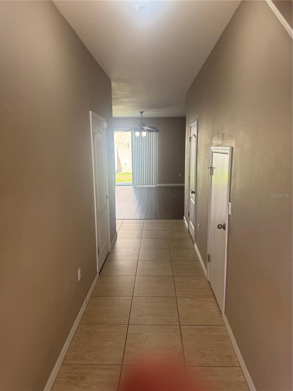
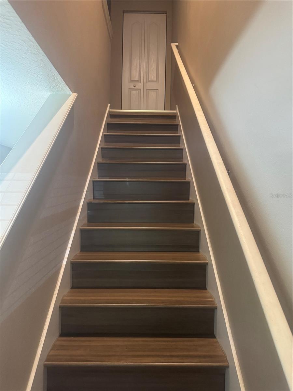
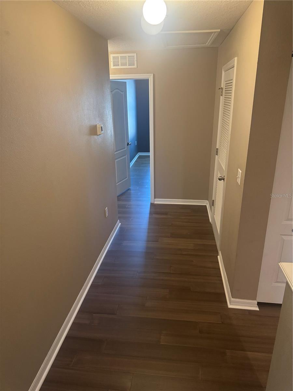
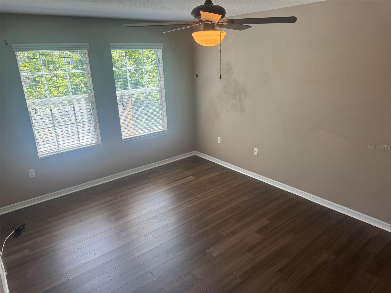
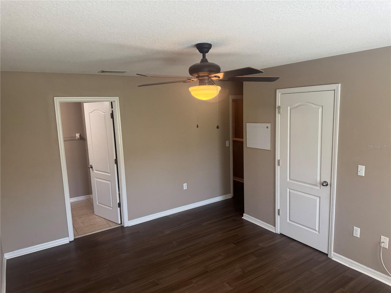
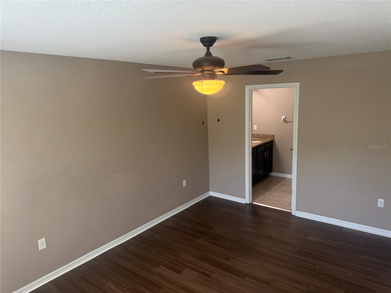
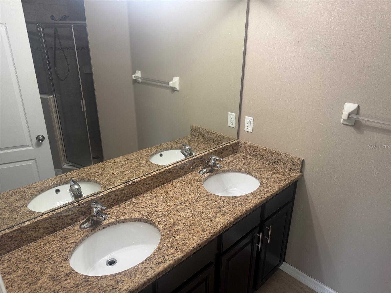
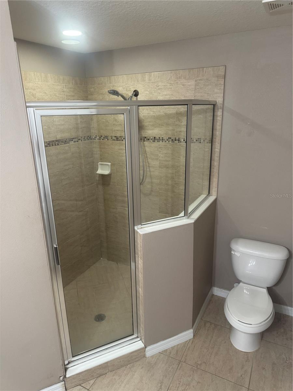
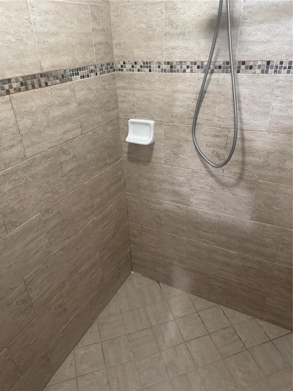
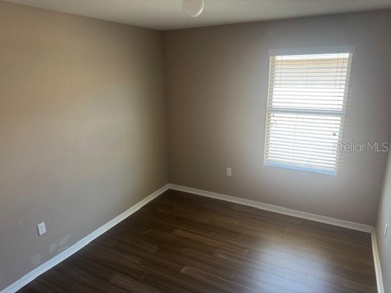
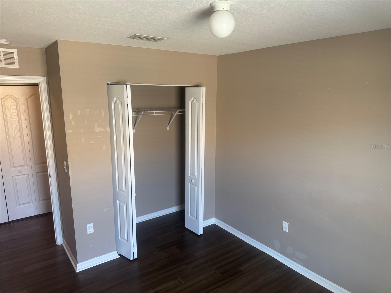
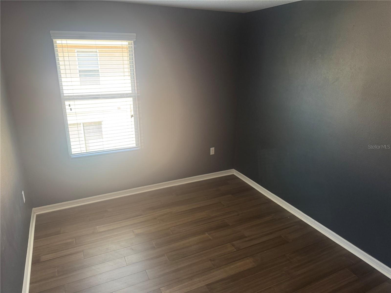
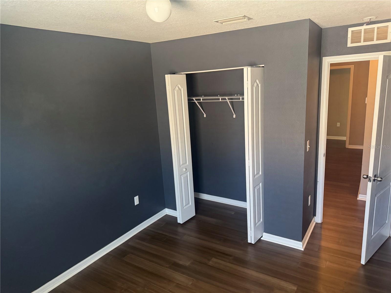
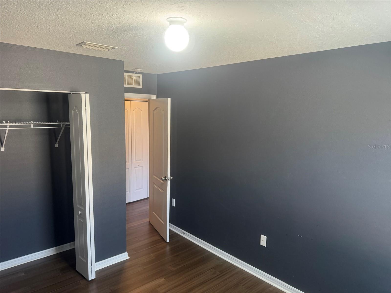
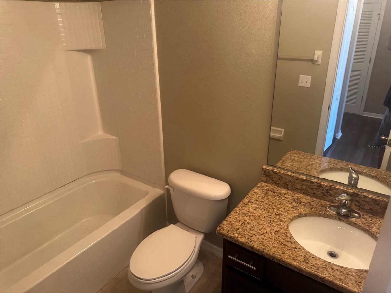
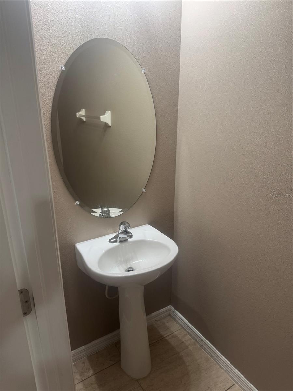
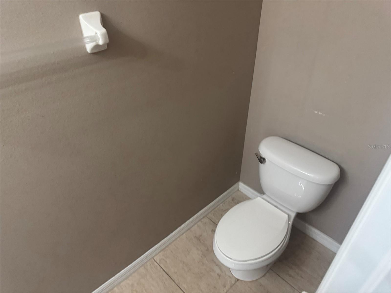
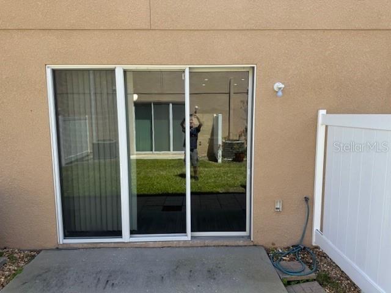
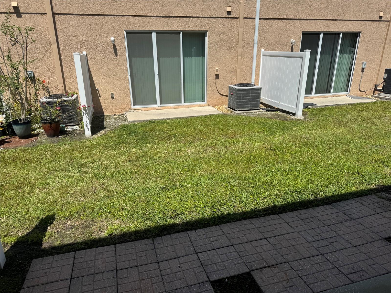
- MLS#: TB8375559 ( Residential )
- Street Address: 778 Spring Flowers Trail
- Viewed: 2
- Price: $259,900
- Price sqft: $147
- Waterfront: No
- Year Built: 2012
- Bldg sqft: 1768
- Bedrooms: 3
- Total Baths: 3
- Full Baths: 2
- 1/2 Baths: 1
- Garage / Parking Spaces: 1
- Days On Market: 33
- Additional Information
- Geolocation: 27.9281 / -82.2896
- County: HILLSBOROUGH
- City: BRANDON
- Zipcode: 33511
- Subdivision: Whispering Oaks Twnhms
- Elementary School: Yates HB
- Middle School: McLane HB
- High School: Brandon HB
- Provided by: SIGNATURE REALTY ASSOCIATES
- Contact: Matthew Rego
- 813-689-3115

- DMCA Notice
-
DescriptionYou will love coming home to this beautiful 3 bedroom 2 1/2 bathroom townhouse centrally located in the heart of Brandon and a 2 minute walk to Brandon Regional hospital. This wonderful townhome is almost 1500 square feet with plenty of living area for the family downstairs and private bedrooms upstairs to retire to for the night. There's no carpet in this home, just luxury vinyl plank in all bedrooms and living areas and ceramic tile throughout all wet areas and with real granite countertops, stainless steel appliances and dark Expresso cabinets, you are going to love coming home to this personal oasis because this location is perfect for working in Tampa or Brandon and it's just minutes to all of the shopping, dining, and nightlife that both towns offer as well as being close to the Brandon mall, Publix, 2 brand new theaters in Riverview and Brandon Regional Hospital. You can be in Tampa since it's just a few minutes to I 75, the crosstown Expressway and I 4 where you can easily get to USF, MacDill AFB, Busch Gardens, Disney World, Universal Studios, or all of the wonderful Championship sporting events that Tampa has offer at Raymond James Stadium and Amalie Arena or spend the day boating or just relaxing on our world famous beaches. You'll love this feel of a 'REAL' neighborhood where the neighbors know and watch out for each other! Make an appointment today to take a private tour of this beautiful home before it's gone!
Property Location and Similar Properties
All
Similar






Features
Appliances
- Dishwasher
- Disposal
- Electric Water Heater
- Microwave
- Range
- Refrigerator
Home Owners Association Fee
- 400.00
Home Owners Association Fee Includes
- Insurance
- Maintenance Structure
- Maintenance Grounds
Association Name
- Jill Gravino
Association Phone
- 866-473-2573
Carport Spaces
- 0.00
Close Date
- 0000-00-00
Cooling
- Central Air
Country
- US
Covered Spaces
- 0.00
Exterior Features
- Sliding Doors
Flooring
- Carpet
- Ceramic Tile
- Wood
Garage Spaces
- 1.00
Heating
- Central
- Electric
High School
- Brandon-HB
Insurance Expense
- 0.00
Interior Features
- Ceiling Fans(s)
- Solid Surface Counters
- Stone Counters
- Thermostat
- Walk-In Closet(s)
- Window Treatments
Legal Description
- WHISPERING OAKS TOWNHOMES LOT 34
Levels
- Two
Living Area
- 1496.00
Middle School
- McLane-HB
Area Major
- 33511 - Brandon
Net Operating Income
- 0.00
Occupant Type
- Vacant
Open Parking Spaces
- 0.00
Other Expense
- 0.00
Parcel Number
- U-27-29-20-99U-000000-00034.0
Pets Allowed
- Yes
Possession
- Close Of Escrow
Property Condition
- Completed
Property Type
- Residential
Roof
- Shingle
School Elementary
- Yates-HB
Sewer
- Public Sewer
Tax Year
- 2024
Township
- 29
Utilities
- Cable Available
- Electricity Available
- Electricity Connected
- Phone Available
- Public
- Sewer Available
- Underground Utilities
- Water Available
- Water Connected
Virtual Tour Url
- https://www.propertypanorama.com/instaview/stellar/TB8375559
Water Source
- Public
Year Built
- 2012
Zoning Code
- PD
Listing Data ©2025 Pinellas/Central Pasco REALTOR® Organization
The information provided by this website is for the personal, non-commercial use of consumers and may not be used for any purpose other than to identify prospective properties consumers may be interested in purchasing.Display of MLS data is usually deemed reliable but is NOT guaranteed accurate.
Datafeed Last updated on May 28, 2025 @ 12:00 am
©2006-2025 brokerIDXsites.com - https://brokerIDXsites.com
Sign Up Now for Free!X
Call Direct: Brokerage Office: Mobile: 727.710.4938
Registration Benefits:
- New Listings & Price Reduction Updates sent directly to your email
- Create Your Own Property Search saved for your return visit.
- "Like" Listings and Create a Favorites List
* NOTICE: By creating your free profile, you authorize us to send you periodic emails about new listings that match your saved searches and related real estate information.If you provide your telephone number, you are giving us permission to call you in response to this request, even if this phone number is in the State and/or National Do Not Call Registry.
Already have an account? Login to your account.

