
- Jackie Lynn, Broker,GRI,MRP
- Acclivity Now LLC
- Signed, Sealed, Delivered...Let's Connect!
No Properties Found
- Home
- Property Search
- Search results
- 3527 101st Avenue E, PARRISH, FL 34219
Property Photos
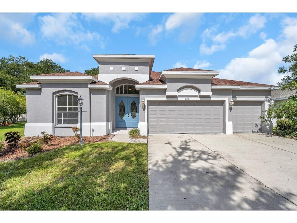

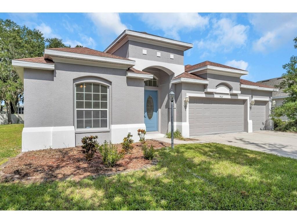
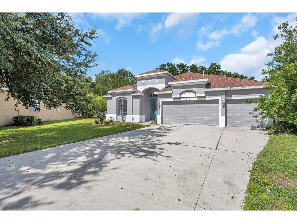
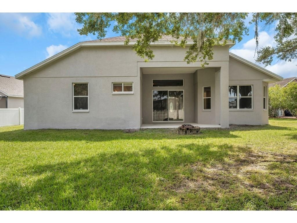
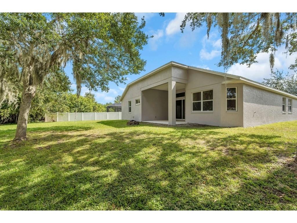
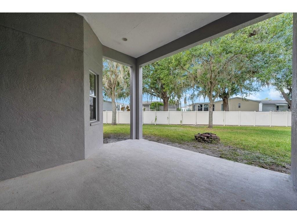
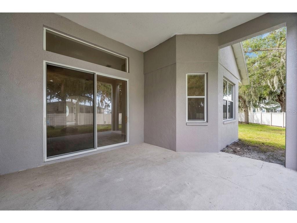
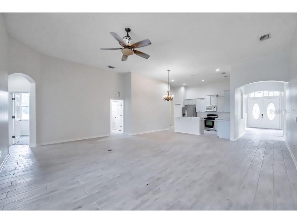
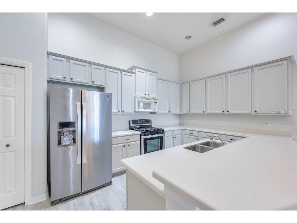
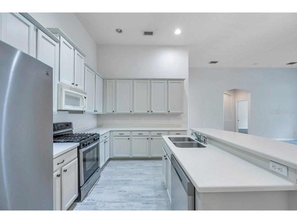
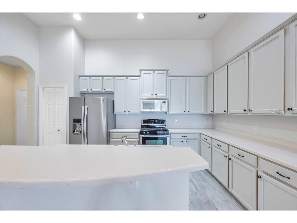
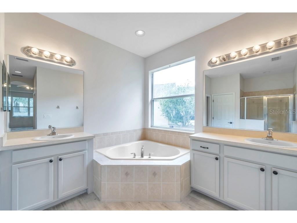
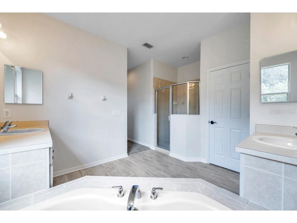
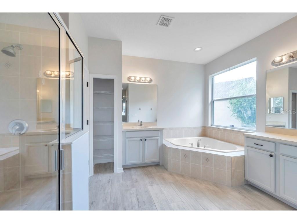
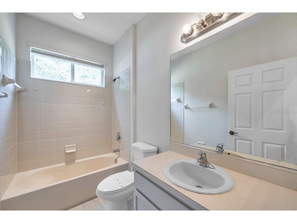
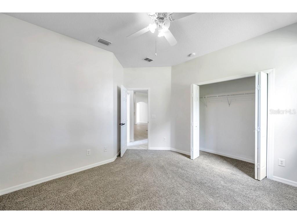
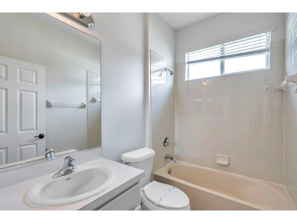
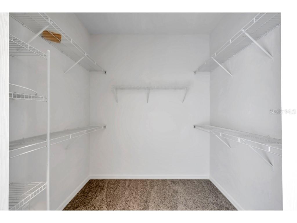
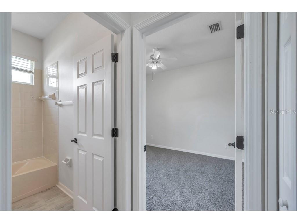
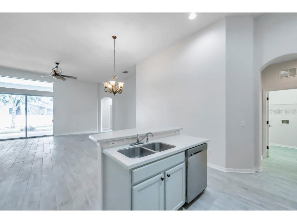
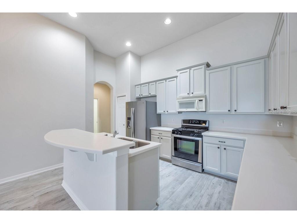
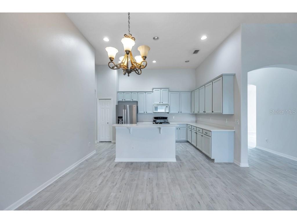
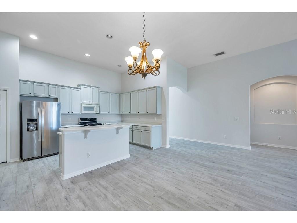
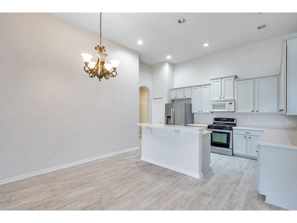
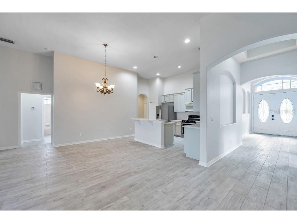
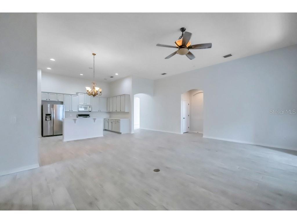
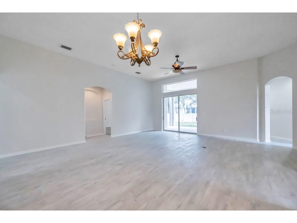
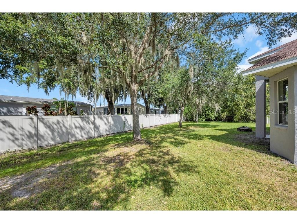
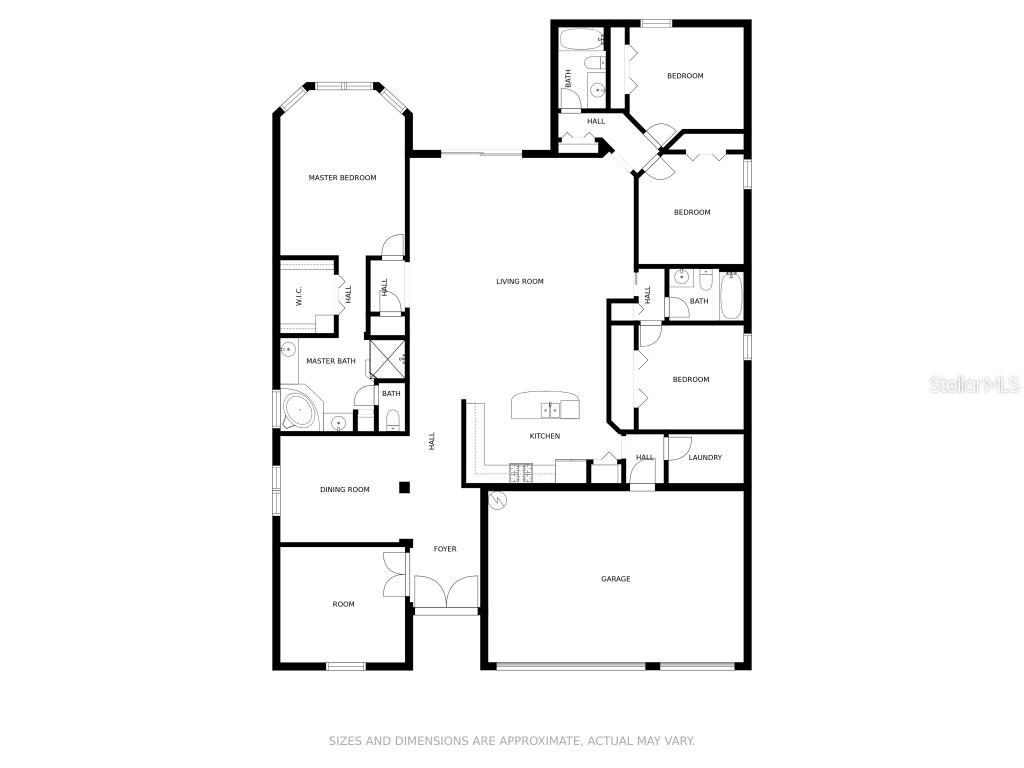
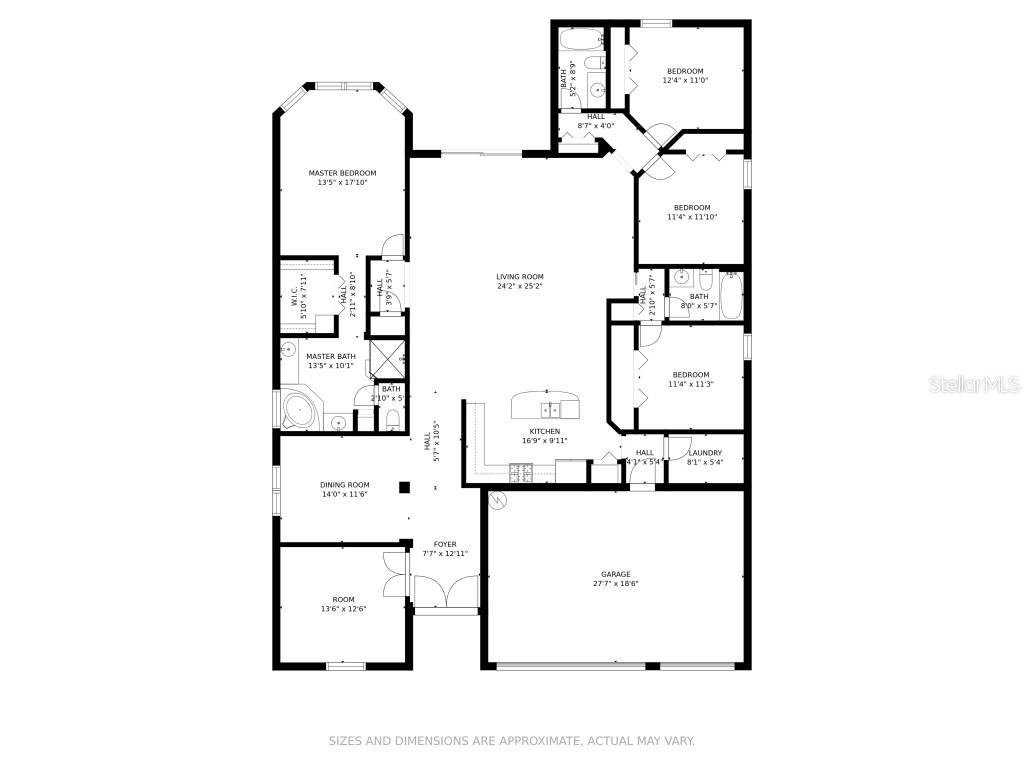
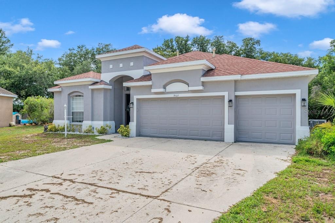
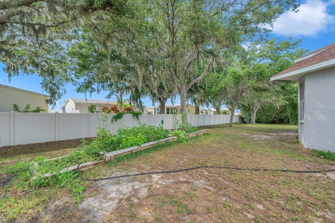
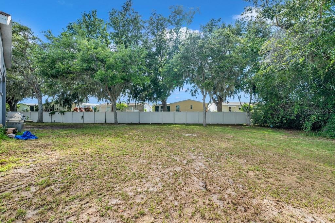
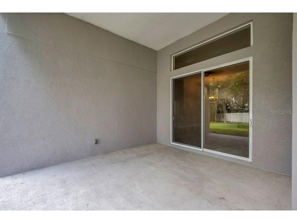
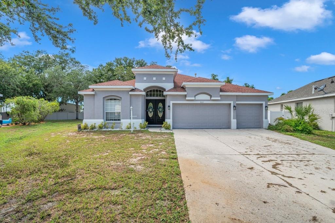
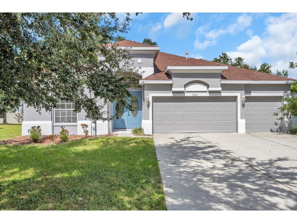
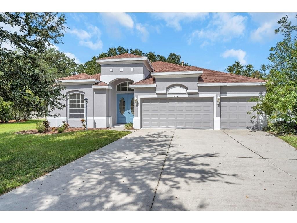
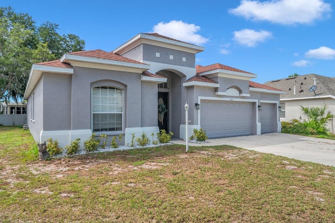
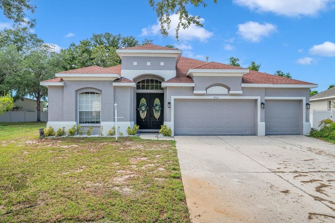
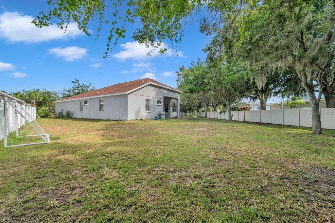
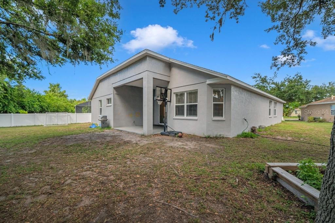
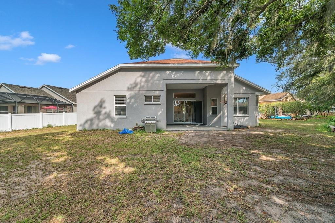
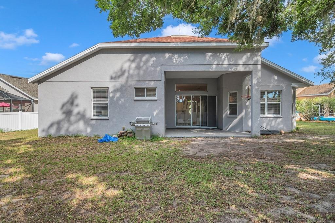
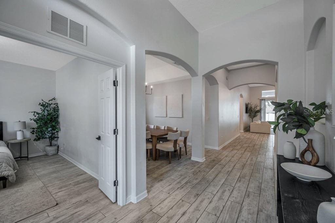
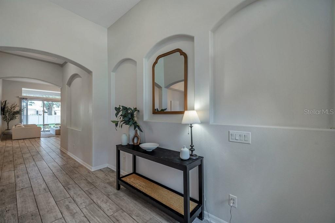
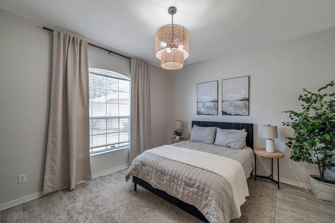
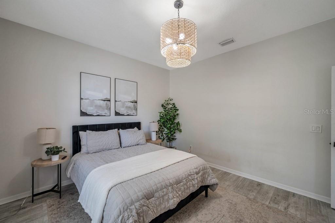
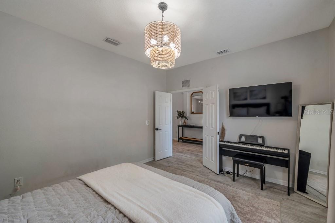
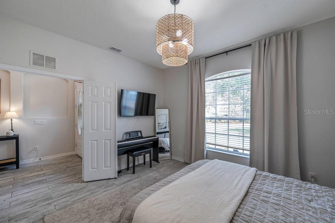
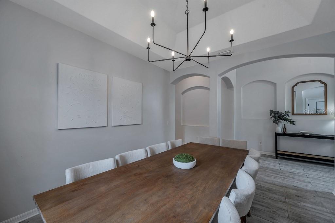
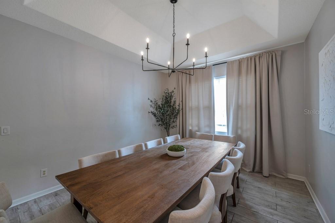
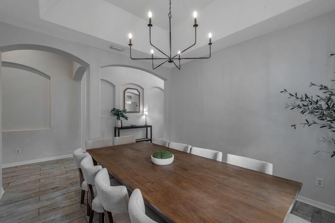
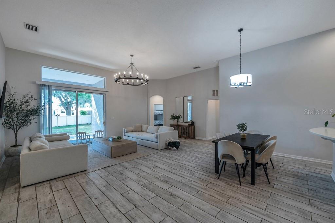
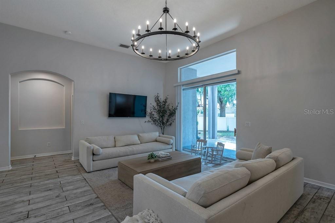
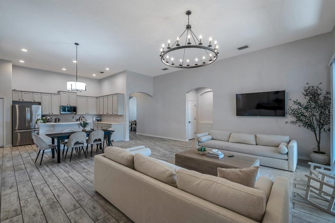
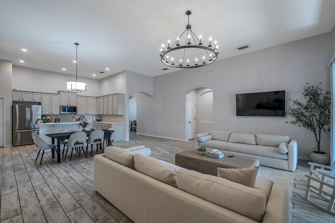
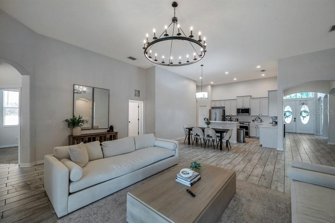
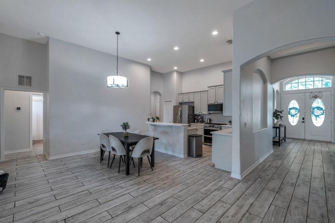
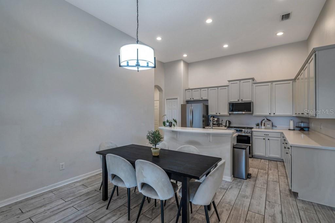
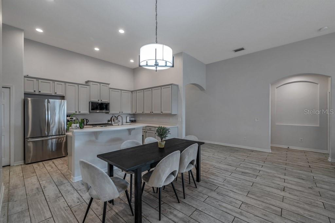
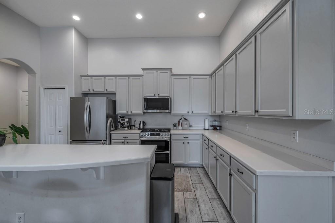
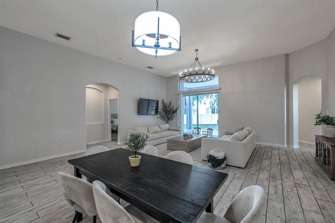
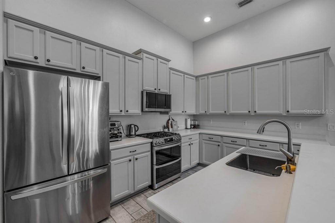
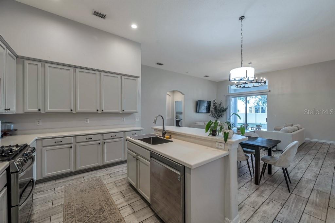
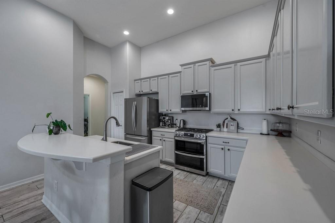
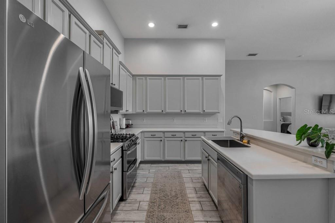
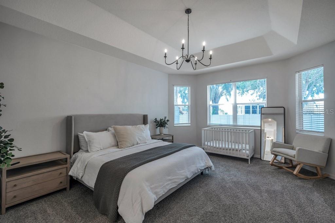
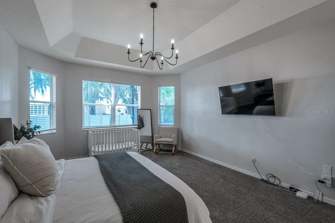
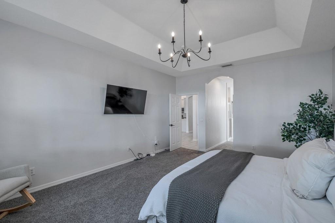
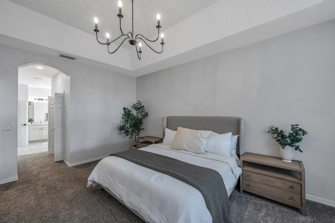
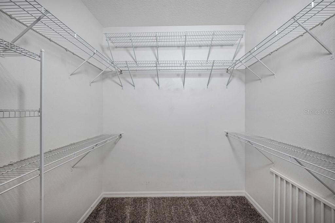
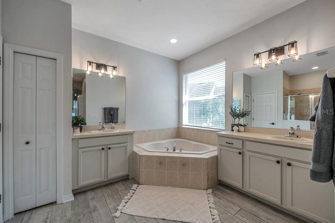
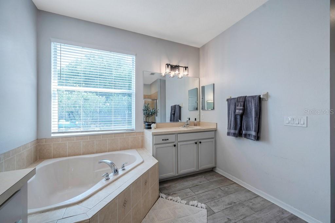
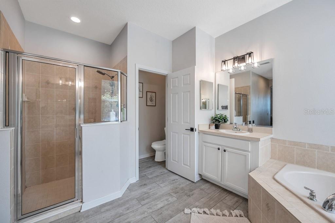
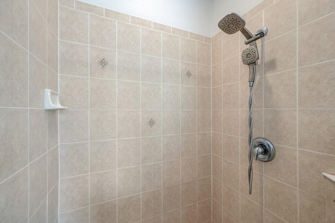
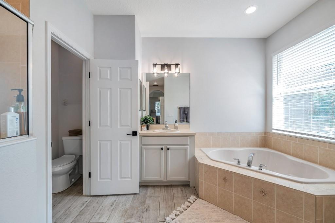
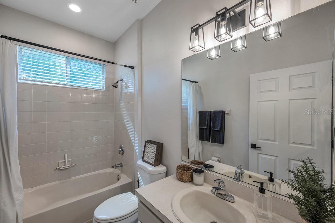
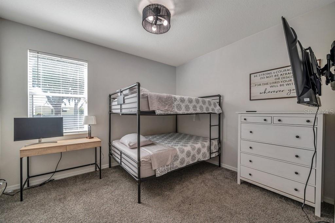
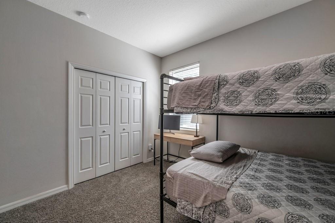
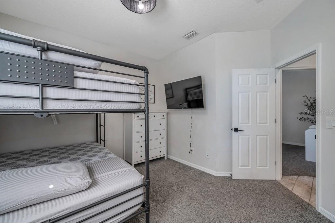
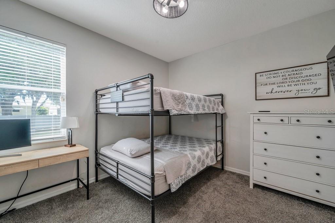
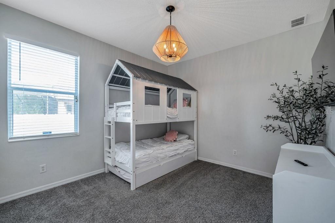
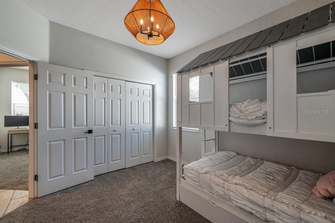
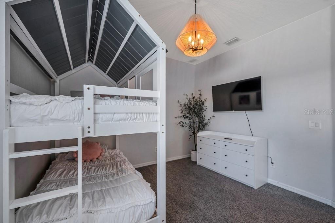
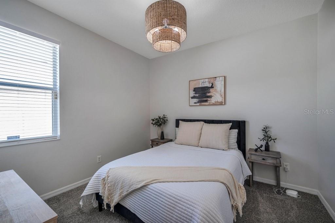
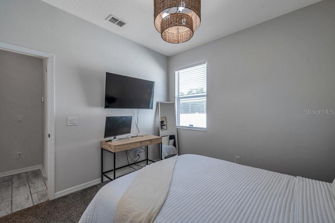
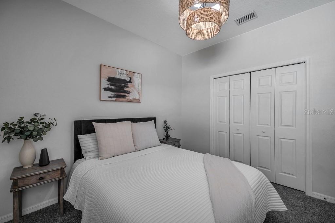
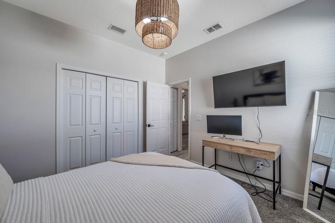
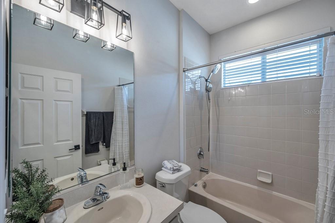
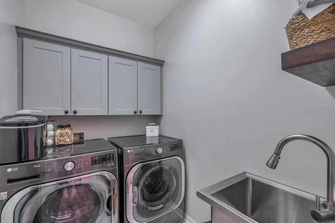
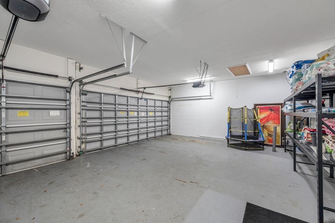
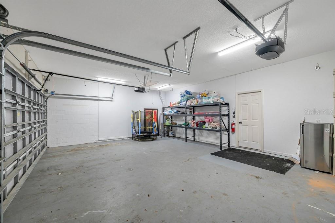
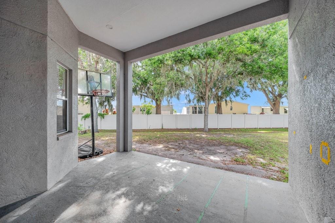
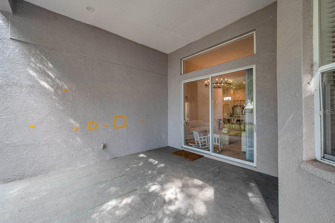
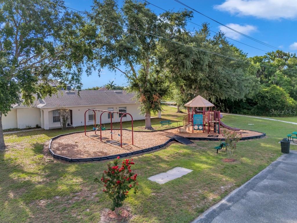
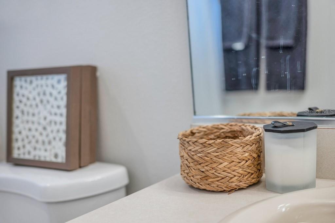
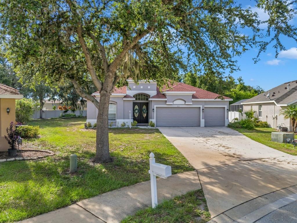
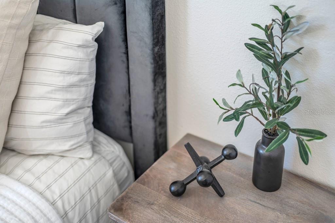
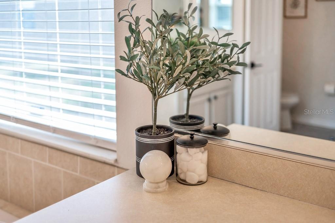
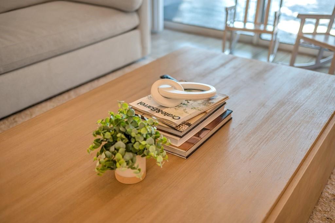
- MLS#: TB8375177 ( Residential )
- Street Address: 3527 101st Avenue E
- Viewed: 16
- Price: $524,900
- Price sqft: $154
- Waterfront: No
- Year Built: 2006
- Bldg sqft: 3401
- Bedrooms: 5
- Total Baths: 3
- Full Baths: 3
- Garage / Parking Spaces: 3
- Days On Market: 66
- Additional Information
- Geolocation: 27.5457 / -82.4621
- County: MANATEE
- City: PARRISH
- Zipcode: 34219
- Subdivision: Aberdeen
- Provided by: CONTINENTAL REAL ESTATE GROUP
- Contact: Derek Eisenberg
- 877-996-5728

- DMCA Notice
-
DescriptionThis 5 bed/3 full bath home is 2,590+sqft and sits on a premium lot with peaceful tree line views. House is fully furnished and ready to be occupied. This home has many extra features and was recently remodeled. Huge oversized driveway to park 8 cars. There is a separate bedroom with a full bath next to it which makes this is a perfect spot for an extended guest stay or a perfect in law space. The laundry room has cabinets, shelving and a sink. The 3 car garage comes with lots of storage space. Huge Lot for large gatherings. Minutes away from shopping and dining. Must see. Owner has a real estate license in OR.
Property Location and Similar Properties
All
Similar






Features
Accessibility Features
- Accessible Bedroom
- Accessible Closets
- Accessible Common Area
- Accessible Doors
- Accessible Electrical and Environmental Controls
- Accessible Elevator Installed
- Accessible Entrance
- Accessible for Hearing-Impairment
- Accessible Full Bath
- Accessible Hallway(s)
- Accessible Kitchen
- Accessible Kitchen Appliances
- Accessible Central Living Area
- Accessible Washer/Dryer
Appliances
- Dishwasher
- Disposal
- Dryer
- Freezer
- Gas Water Heater
- Microwave
- Range
- Washer
Association Amenities
- Maintenance
- Playground
- Trail(s)
Home Owners Association Fee
- 40.00
Association Name
- None
Carport Spaces
- 0.00
Close Date
- 0000-00-00
Cooling
- Central Air
Country
- US
Covered Spaces
- 0.00
Exterior Features
- Sidewalk
Flooring
- Slate
- Tile
Furnished
- Furnished
Garage Spaces
- 3.00
Heating
- Heat Pump
- Natural Gas
Insurance Expense
- 0.00
Interior Features
- High Ceilings
- Open Floorplan
- Primary Bedroom Main Floor
Legal Description
- LOT 184 ABERDEEN PI#7271.2020/9
Levels
- One
Living Area
- 2590.00
Lot Features
- Conservation Area
- Corner Lot
- Oversized Lot
- Sidewalk
- Paved
Area Major
- 34219 - Parrish
Net Operating Income
- 0.00
Occupant Type
- Tenant
Open Parking Spaces
- 0.00
Other Expense
- 0.00
Parcel Number
- 727120209
Parking Features
- Driveway
- Oversized
Pets Allowed
- Yes
Property Type
- Residential
Roof
- Shingle
Sewer
- Public Sewer
Tax Year
- 2024
Township
- 34
Utilities
- Electricity Connected
- Fire Hydrant
- Natural Gas Connected
- Public
- Sewer Connected
- Water Connected
View
- Park/Greenbelt
Views
- 16
Water Source
- Public
Year Built
- 2006
Zoning Code
- PDR
Listing Data ©2025 Pinellas/Central Pasco REALTOR® Organization
The information provided by this website is for the personal, non-commercial use of consumers and may not be used for any purpose other than to identify prospective properties consumers may be interested in purchasing.Display of MLS data is usually deemed reliable but is NOT guaranteed accurate.
Datafeed Last updated on June 22, 2025 @ 12:00 am
©2006-2025 brokerIDXsites.com - https://brokerIDXsites.com
Sign Up Now for Free!X
Call Direct: Brokerage Office: Mobile: 727.710.4938
Registration Benefits:
- New Listings & Price Reduction Updates sent directly to your email
- Create Your Own Property Search saved for your return visit.
- "Like" Listings and Create a Favorites List
* NOTICE: By creating your free profile, you authorize us to send you periodic emails about new listings that match your saved searches and related real estate information.If you provide your telephone number, you are giving us permission to call you in response to this request, even if this phone number is in the State and/or National Do Not Call Registry.
Already have an account? Login to your account.

