
- Jackie Lynn, Broker,GRI,MRP
- Acclivity Now LLC
- Signed, Sealed, Delivered...Let's Connect!
No Properties Found
- Home
- Property Search
- Search results
- 6006 Chellas Court, LUTZ, FL 33558
Property Photos
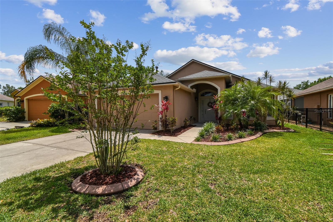

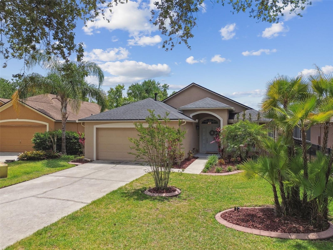
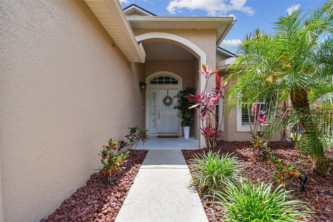
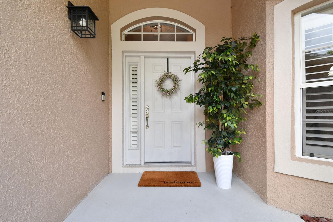
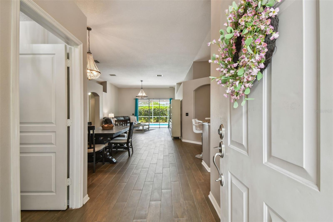
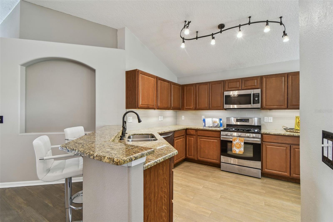
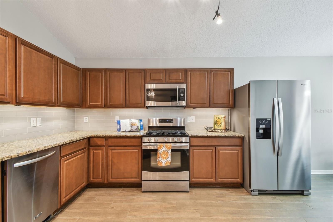
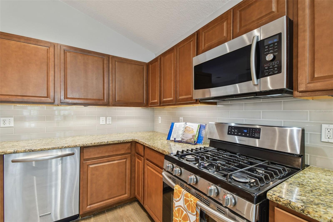
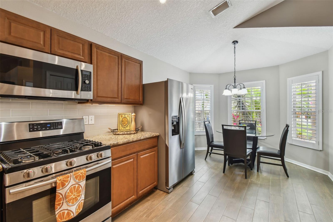
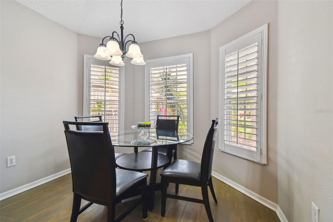
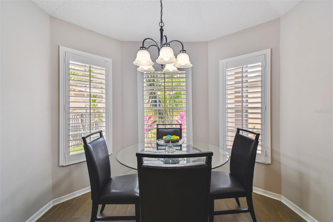
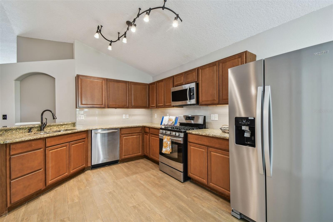
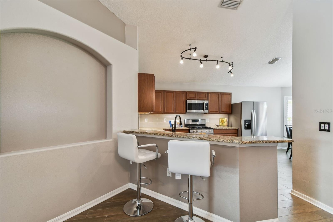
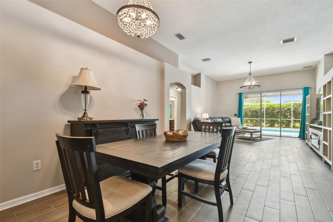
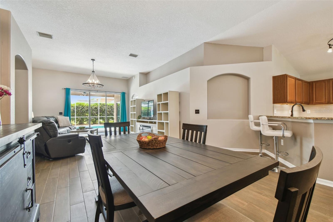
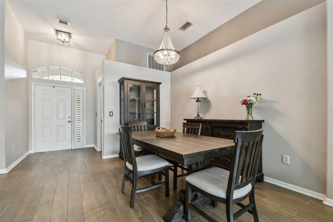
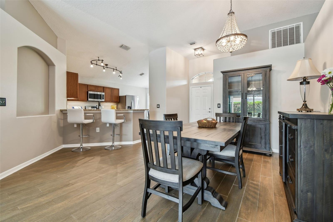
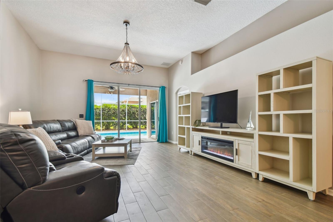
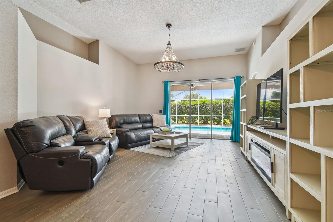
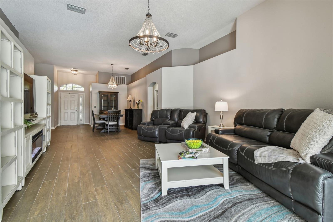
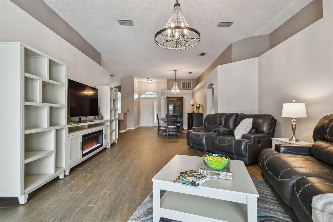
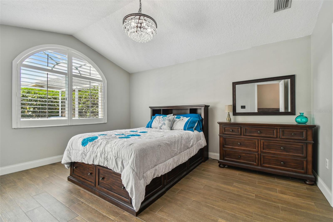
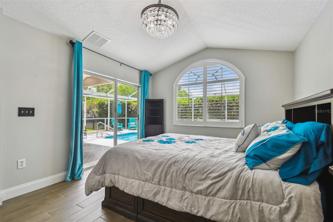
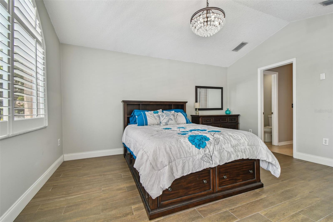
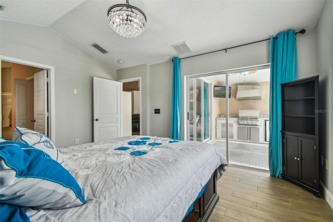
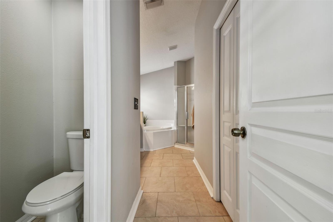
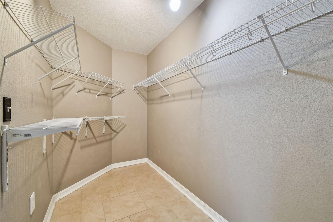
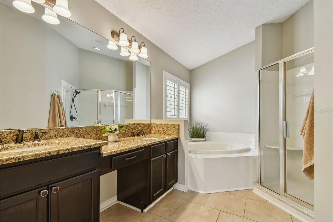
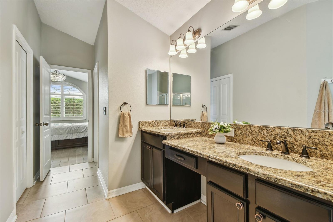
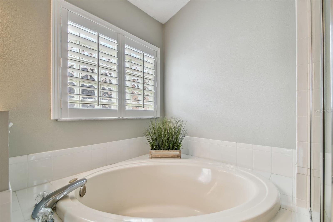
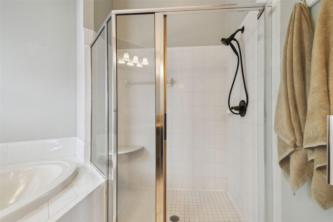
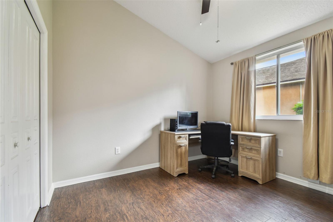
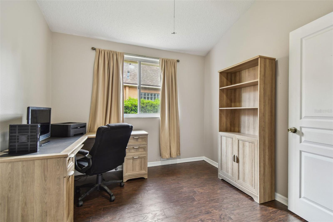
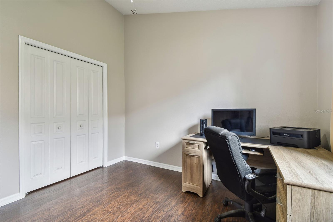
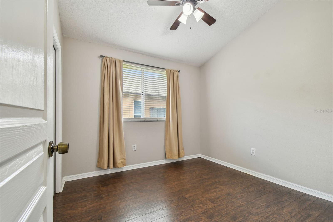
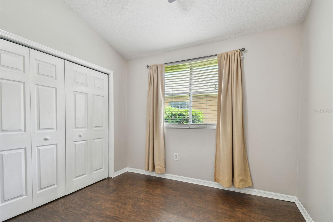
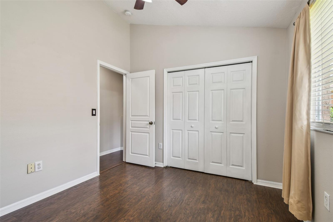
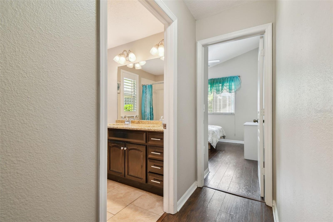
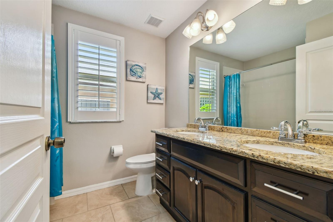
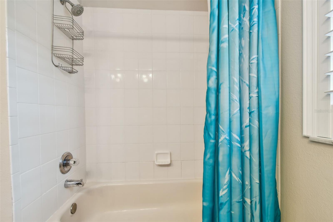
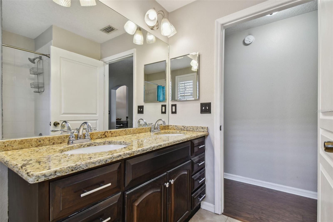
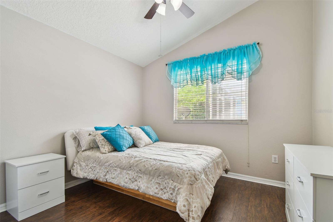
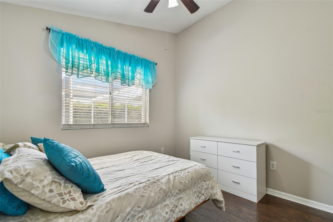
- MLS#: TB8374883 ( Residential )
- Street Address: 6006 Chellas Court
- Viewed: 42
- Price: $577,000
- Price sqft: $233
- Waterfront: No
- Year Built: 2000
- Bldg sqft: 2481
- Bedrooms: 4
- Total Baths: 2
- Full Baths: 2
- Garage / Parking Spaces: 2
- Days On Market: 78
- Additional Information
- Geolocation: 28.153 / -82.5406
- County: HILLSBOROUGH
- City: LUTZ
- Zipcode: 33558
- Subdivision: Cheval West Village
- Elementary School: McKitrick HB
- Middle School: Martinez HB
- High School: Steinbrenner High School
- Provided by: CENTURY 21 ELITE LOCATIONS, INC
- Contact: Lisa Weiss
- 813-960-0999

- DMCA Notice
-
DescriptionPRICE IMPROVEMENT !! Looking for the perfect blend of comfort, style, and functionality? This beautifully maintained 4 Bedroom, 2 Bathroom pool home has it all! From the moment you walk in, you'll love the high ceilings, plantation shutters, tile floors and views of the sparkling pool. The spacious Eat In Kitchen is a home chefs dream, featuring granite counters, wood cabinets, stainless steel appliancesincluding a gas stove plus two pantry closets for extra storage. The open layout flows into the dining and living areas, making it easy to stay connected while entertaining. Relax in the owners suite with a walk in closet and sliding doors that open to the lanai. The Ensuite Bathroom has a garden tub, glass enclosed shower, double sinks and vanities. Step outside and enjoy the screened lanai, complete with a built in grill, sink, and fridgeperfect for cookouts or relaxing poolside. Whether you're hosting gatherings or enjoying a quiet night at home, this property provides the ease and enjoyment of the Florida Lifestyle. This home has been lovingly cared for and thoughtfully updated. Improvements include: ROOF (2020), HVAC (2020) WATER HEATER (2020), POOL RESURFACED AND EQUIPMENT REPLACED (2023), GUTTERS (2024) plus more! Ask for the full list of updates and improvements. Cheval Golf & Country Club community has three manned security gates 24/7 and two roving security vehicles. Chevals world class amenities include two golf courses offering picturesque views, tennis and pickle ball courts, fitness center, pool, playground, and more. A quick drive to Tampa International Airport, Gulf Coast Beaches, Tampa Riverwalk, Raymond James Stadium, Amalie Arena and All Things Tampa. Dont miss your chance to make this special home yoursschedule your private showing today!
Property Location and Similar Properties
All
Similar





Features
Appliances
- Cooktop
- Dishwasher
- Disposal
- Dryer
- Electric Water Heater
- Exhaust Fan
- Gas Water Heater
- Microwave
- Other
- Range
- Range Hood
- Refrigerator
- Washer
Association Amenities
- Gated
- Playground
- Security
Home Owners Association Fee
- 130.00
Home Owners Association Fee Includes
- Guard - 24 Hour
- Maintenance Grounds
- Security
Association Name
- Greenacre Properties Inc. - Shelly Von Stange
Association Phone
- 813-600-1100
Carport Spaces
- 0.00
Close Date
- 0000-00-00
Cooling
- Central Air
Country
- US
Covered Spaces
- 0.00
Exterior Features
- Dog Run
- Outdoor Grill
- Sidewalk
- Sliding Doors
Fencing
- Other
Flooring
- Ceramic Tile
- Laminate
Furnished
- Unfurnished
Garage Spaces
- 2.00
Heating
- Electric
- Heat Pump
High School
- Steinbrenner High School
Insurance Expense
- 0.00
Interior Features
- Ceiling Fans(s)
- Eat-in Kitchen
- High Ceilings
- Kitchen/Family Room Combo
- Open Floorplan
- Primary Bedroom Main Floor
- Solid Wood Cabinets
- Split Bedroom
- Stone Counters
- Thermostat
- Window Treatments
Legal Description
- CHEVAL WEST VILLAGE UNIT 2 LOT 67
Levels
- One
Living Area
- 1872.00
Lot Features
- Cul-De-Sac
- In County
- Landscaped
- Near Golf Course
- Sidewalk
- Street Dead-End
- Private
Middle School
- Martinez-HB
Area Major
- 33558 - Lutz
Net Operating Income
- 0.00
Occupant Type
- Owner
Open Parking Spaces
- 0.00
Other Expense
- 0.00
Parcel Number
- U-07-27-18-0HU-000000-00067.0
Parking Features
- Driveway
- Garage Door Opener
Pets Allowed
- Yes
Pool Features
- Gunite
- In Ground
- Lighting
- Screen Enclosure
Possession
- Close Of Escrow
Property Condition
- Completed
Property Type
- Residential
Roof
- Shingle
School Elementary
- McKitrick-HB
Sewer
- Public Sewer
Style
- Contemporary
Tax Year
- 2024
Township
- 27
Utilities
- Cable Available
- Electricity Connected
- Natural Gas Connected
- Phone Available
- Public
- Sewer Connected
- Underground Utilities
- Water Connected
Views
- 42
Virtual Tour Url
- https://my.matterport.com/show/?m=2o6QnifpdyG&brand=0&mls=1&
Water Source
- Public
Year Built
- 2000
Zoning Code
- PD
Listing Data ©2025 Pinellas/Central Pasco REALTOR® Organization
The information provided by this website is for the personal, non-commercial use of consumers and may not be used for any purpose other than to identify prospective properties consumers may be interested in purchasing.Display of MLS data is usually deemed reliable but is NOT guaranteed accurate.
Datafeed Last updated on July 19, 2025 @ 12:00 am
©2006-2025 brokerIDXsites.com - https://brokerIDXsites.com
Sign Up Now for Free!X
Call Direct: Brokerage Office: Mobile: 727.710.4938
Registration Benefits:
- New Listings & Price Reduction Updates sent directly to your email
- Create Your Own Property Search saved for your return visit.
- "Like" Listings and Create a Favorites List
* NOTICE: By creating your free profile, you authorize us to send you periodic emails about new listings that match your saved searches and related real estate information.If you provide your telephone number, you are giving us permission to call you in response to this request, even if this phone number is in the State and/or National Do Not Call Registry.
Already have an account? Login to your account.

