
- Jackie Lynn, Broker,GRI,MRP
- Acclivity Now LLC
- Signed, Sealed, Delivered...Let's Connect!
No Properties Found
- Home
- Property Search
- Search results
- 326 129th Avenue E, MADEIRA BEACH, FL 33708
Property Photos
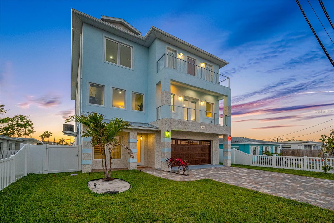

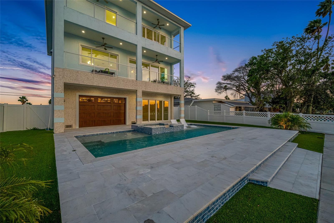
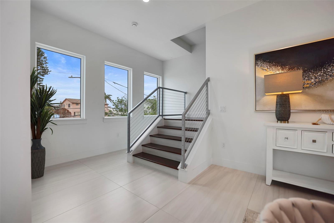
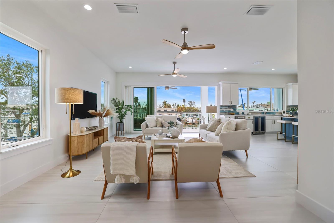
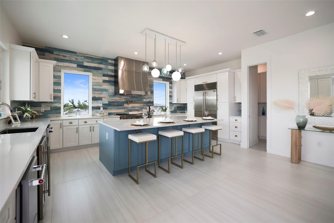
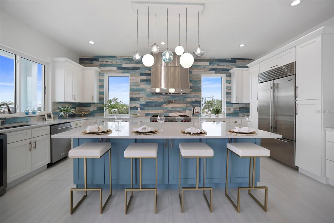
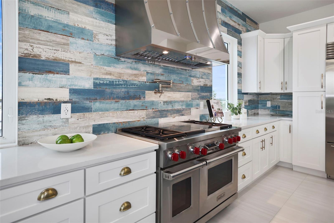
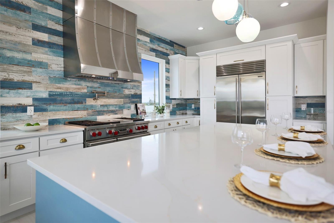
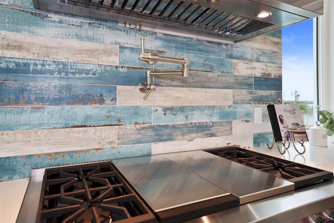
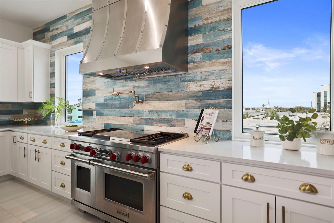
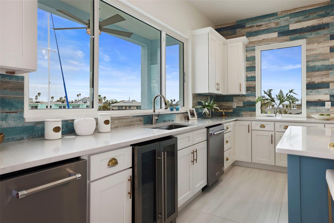
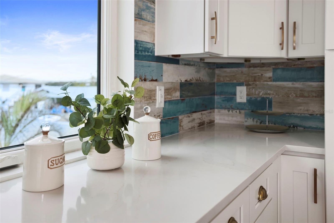
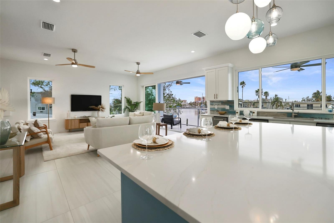
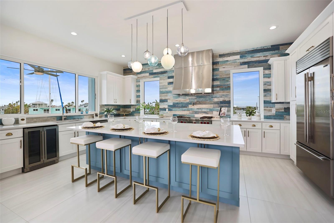
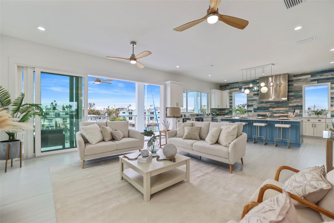
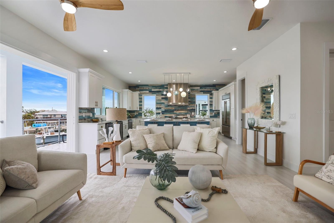
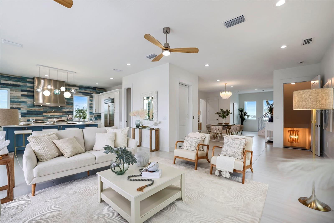
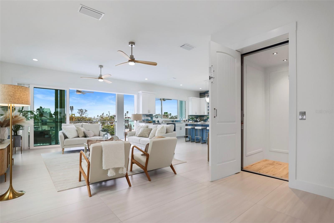
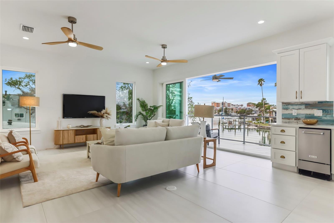
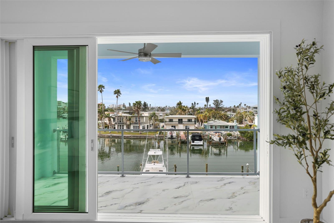
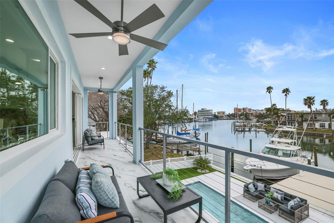
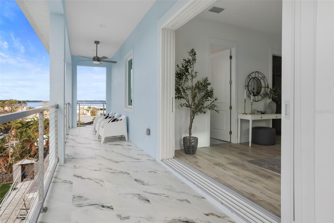
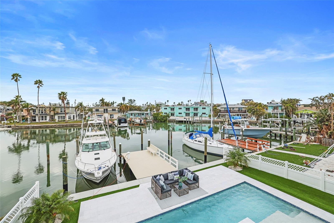
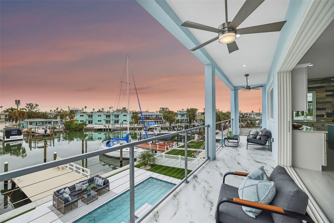
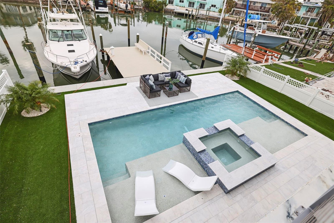
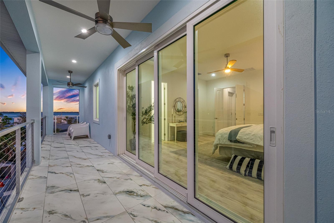
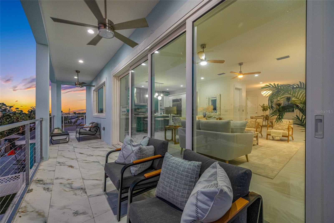
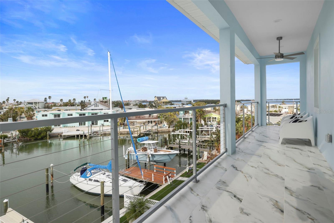
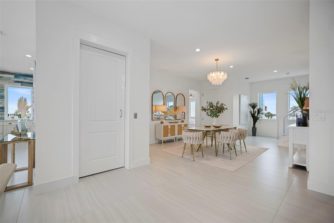
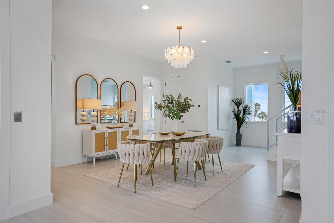
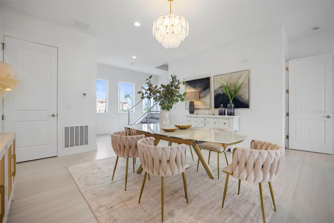
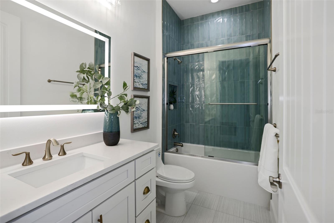
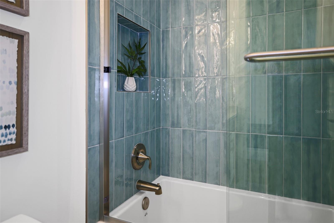
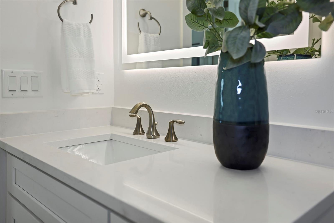
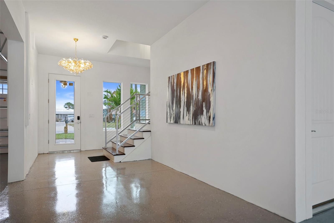
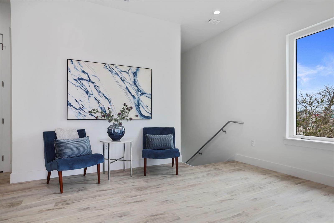
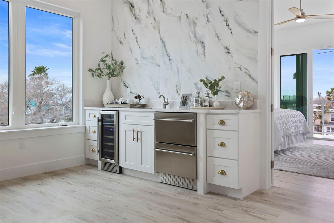
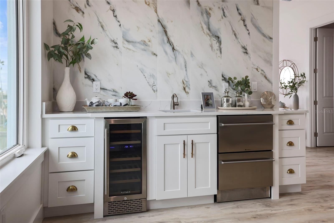
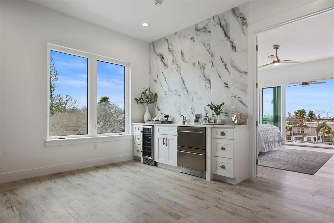
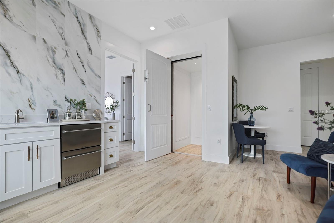
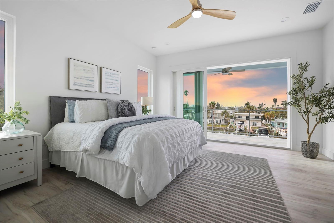
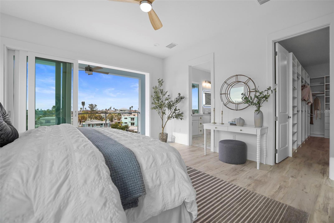
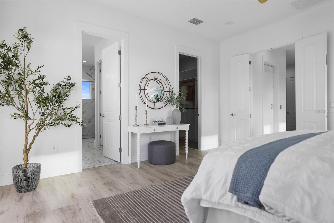
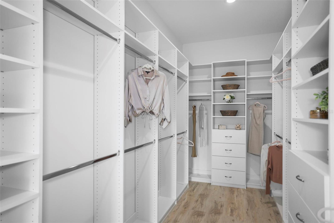
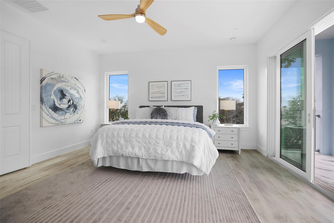
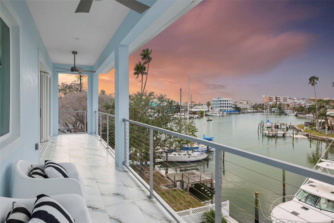
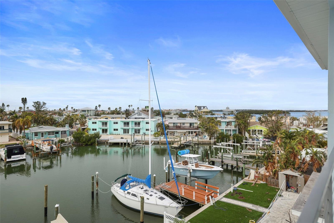
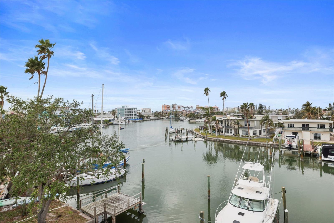
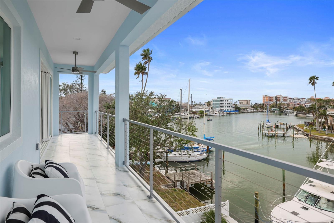
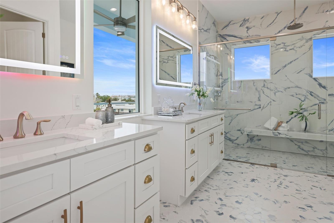
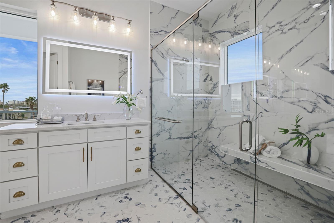
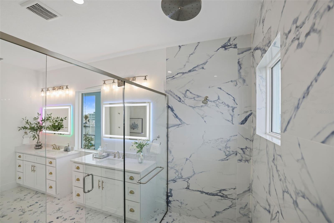
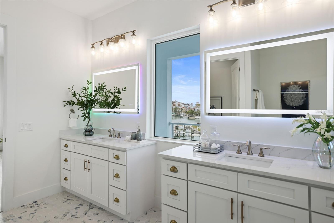

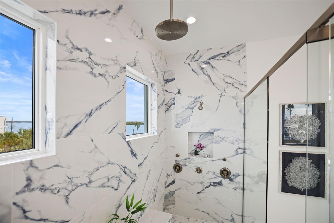
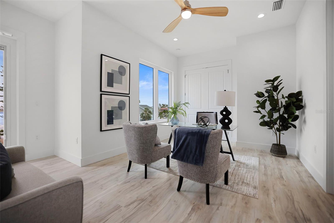
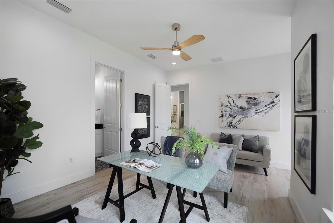
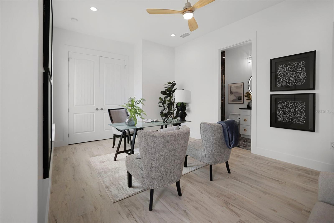
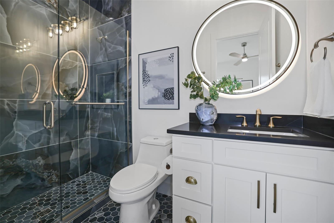
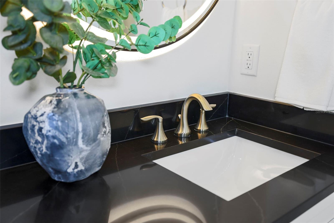
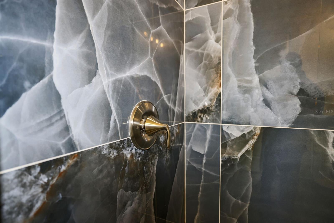
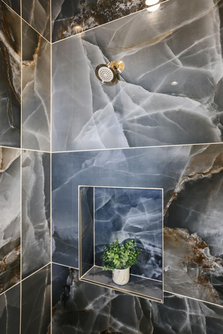
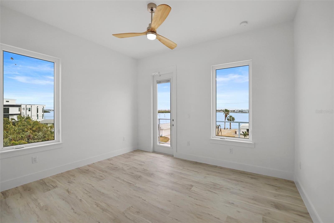
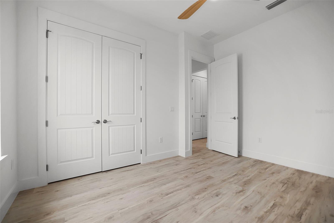
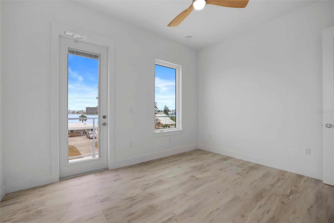
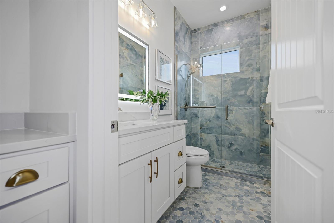
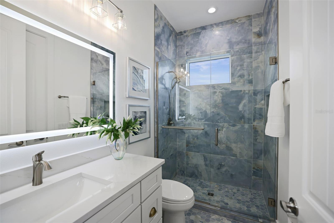
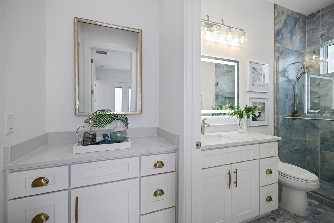
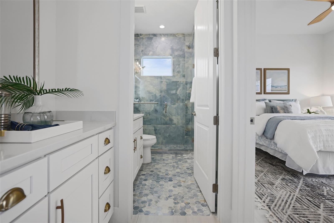
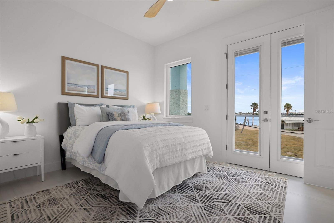
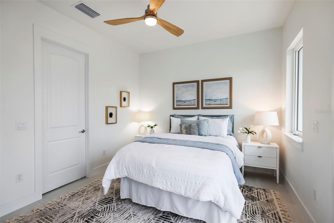
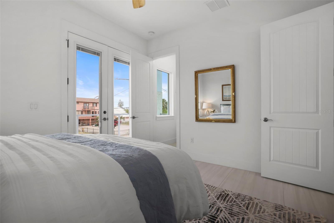
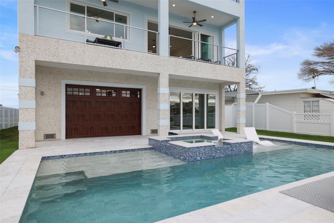
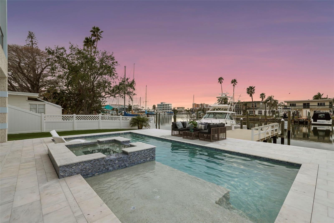

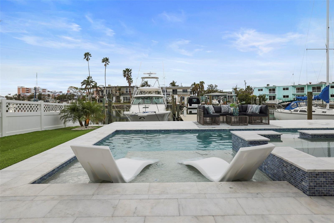

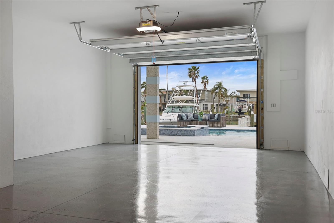
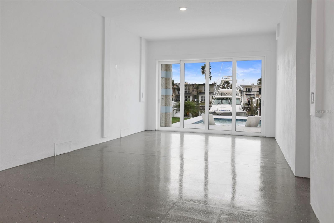
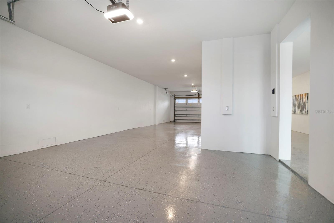
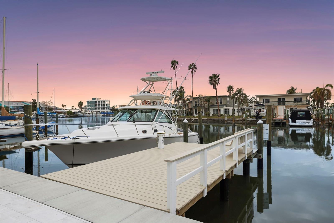
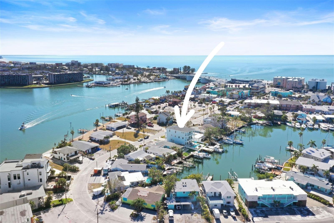
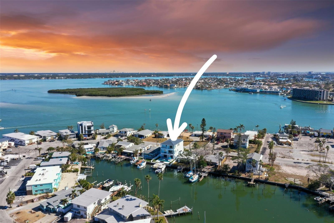
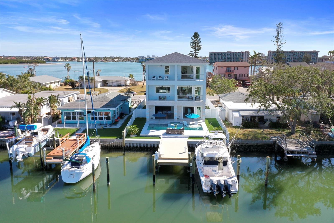

- MLS#: TB8374761 ( Residential )
- Street Address: 326 129th Avenue E
- Viewed: 71
- Price: $3,199,000
- Price sqft: $521
- Waterfront: Yes
- Wateraccess: Yes
- Waterfront Type: Intracoastal Waterway
- Year Built: 2024
- Bldg sqft: 6142
- Bedrooms: 5
- Total Baths: 5
- Full Baths: 4
- 1/2 Baths: 1
- Garage / Parking Spaces: 5
- Days On Market: 51
- Additional Information
- Geolocation: 27.7873 / -82.7811
- County: PINELLAS
- City: MADEIRA BEACH
- Zipcode: 33708
- Subdivision: Williams Bill Madeira Harbor
- Elementary School: Orange Grove
- Middle School: Seminole
- High School: Seminole
- Provided by: CENTURY 21 JIM WHITE & ASSOC
- Contact: Helle Hartley
- 727-367-3795

- DMCA Notice
-
DescriptionExperience unparalleled coastal living in this new construction custom built executive waterfront retreat. Meticulously designed to harmonize modern elegance with the soothing essence of coastal life, this residence offers breathtaking panoramic views and an enviable lifestyle.Located in the heart of Johns Pass, literally feet away from the shops, restaurants and Johns Pass Beach. If you want to be in the hub where all the action is, it does not get ANY better than this! SITUATED OVER 16FT ABOVE SEA LEVEL with no water intrusion in the living space experienced during construction. This stunning residence offers an abundance of natural light and beautiful water views from every room with top tier construction and immaculate coastal design elegance. Built on a three tier foundation with pilings and featuring block construction on all three levels, along with PGT WinGuard Hurricane rated windows and doors this is the epitome of modern safety, security & efficiency. A versatile floor plan featuring 5 bedrooms or 4 bedrooms + office & 4 baths this masterpiece offers unparalleled luxury, convenience, comfort and design style. Step off the elevator and into the great room & kitchen and youll feel like you're on the set for Coastal Living Magazine. A professional chef's designed kitchen offers top of the line appliances featuring Sub Zero, Wolf & Kitchen Aide right down to the warming drawer, convection drawer and professional grade ice maker.The seamless flow into the grand living and dining areas, adorned with designer finishes, creates an inviting atmosphere for gatherings Large sliding glass doors open to a magnificent outdoor terrace, where you can savor al fresco dining against a backdrop of spectacular sunsets over the water. This floor also offers a guest ensuite with a french door to the breathtaking waterfront balcony. Step off the Elevator from the 3rd floor and you're greeted with your wet bar as you walk into your primary suite. This spacious suite offers gorgeous views with an enormous bathroom, shower and closet as well as 12 FT slider out to your private balcony with peek a boo views to the Gulf.. The immaculate backyard has a very relaxing key west vibe and can be accessed by the 12ft sliding glass door or a back garage that can be used for all your land and water toys. A custom pebble tech salt water, heated pool and spa with high end white marble pool decking leading to your dock with 24/7 DEEP WATER ACCESS completes this masterpiece and ensures many fun memories will be created at your new oasis paradise! Indulge in the ultimate coastal lifestyle in this extraordinary luxury home, where elegance meets the tranquility of waterfront living. Schedule your private tour today and experience the epitome of coastal elegance! Realtors bring your pickiest Buyers, this home has it all!
Property Location and Similar Properties
All
Similar






Features
Waterfront Description
- Intracoastal Waterway
Appliances
- Dishwasher
- Disposal
- Range
- Range Hood
- Refrigerator
- Wine Refrigerator
Home Owners Association Fee
- 0.00
Builder Name
- CBK Homes
Carport Spaces
- 0.00
Close Date
- 0000-00-00
Cooling
- Central Air
Country
- US
Covered Spaces
- 0.00
Exterior Features
- Lighting
- Private Mailbox
- Sliding Doors
Fencing
- Vinyl
Flooring
- Luxury Vinyl
- Tile
Furnished
- Unfurnished
Garage Spaces
- 5.00
Heating
- Central
High School
- Seminole High-PN
Insurance Expense
- 0.00
Interior Features
- Ceiling Fans(s)
- Eat-in Kitchen
- Elevator
- High Ceilings
- Kitchen/Family Room Combo
- Living Room/Dining Room Combo
- Open Floorplan
- PrimaryBedroom Upstairs
- Solid Surface Counters
- Solid Wood Cabinets
- Split Bedroom
- Stone Counters
- Thermostat
- Walk-In Closet(s)
Legal Description
- WILLIAM'S
- BILL MADEIRA HARBOR SUB 2ND ADD BLK 1
- LOT 5
Levels
- Three Or More
Living Area
- 3586.00
Lot Features
- Cul-De-Sac
- FloodZone
- City Limits
- Street Dead-End
- Paved
Middle School
- Seminole Middle-PN
Area Major
- 33708 - St Pete/Madeira Bch/N Redington Bch/Shores
Net Operating Income
- 0.00
Occupant Type
- Vacant
Open Parking Spaces
- 0.00
Other Expense
- 0.00
Parcel Number
- 15-31-15-97848-001-0050
Pets Allowed
- Yes
Pool Features
- Gunite
- In Ground
- Lighting
Property Type
- Residential
Roof
- Metal
School Elementary
- Orange Grove Elementary-PN
Sewer
- Public Sewer
Style
- Contemporary
- Elevated
- Key West
Tax Year
- 2024
Township
- 31
Utilities
- Public
- Water Connected
View
- Water
Views
- 71
Virtual Tour Url
- https://drive.google.com/drive/folders/1WG4IauYpigx45dcpsR2FHai32rLjPMGD?usp=sharing
Water Source
- Public
Year Built
- 2024
Listing Data ©2025 Pinellas/Central Pasco REALTOR® Organization
The information provided by this website is for the personal, non-commercial use of consumers and may not be used for any purpose other than to identify prospective properties consumers may be interested in purchasing.Display of MLS data is usually deemed reliable but is NOT guaranteed accurate.
Datafeed Last updated on June 8, 2025 @ 12:00 am
©2006-2025 brokerIDXsites.com - https://brokerIDXsites.com
Sign Up Now for Free!X
Call Direct: Brokerage Office: Mobile: 727.710.4938
Registration Benefits:
- New Listings & Price Reduction Updates sent directly to your email
- Create Your Own Property Search saved for your return visit.
- "Like" Listings and Create a Favorites List
* NOTICE: By creating your free profile, you authorize us to send you periodic emails about new listings that match your saved searches and related real estate information.If you provide your telephone number, you are giving us permission to call you in response to this request, even if this phone number is in the State and/or National Do Not Call Registry.
Already have an account? Login to your account.

