
- Jackie Lynn, Broker,GRI,MRP
- Acclivity Now LLC
- Signed, Sealed, Delivered...Let's Connect!
No Properties Found
- Home
- Property Search
- Search results
- 11834 Mile Marsh Drive, RIVERVIEW, FL 33569
Property Photos
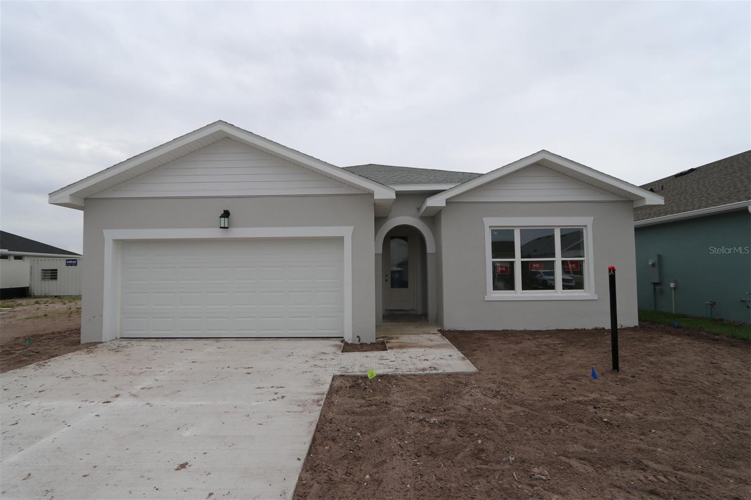

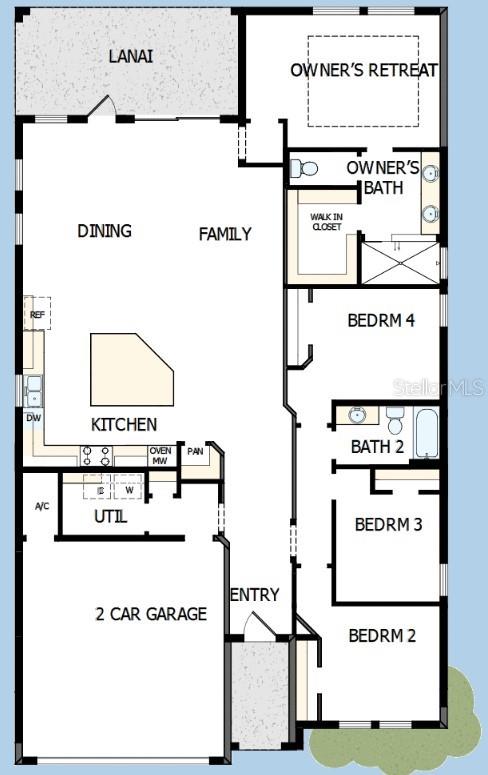
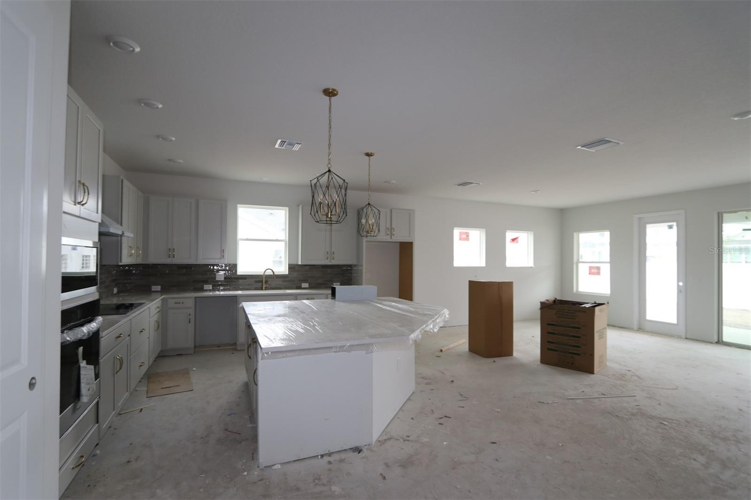
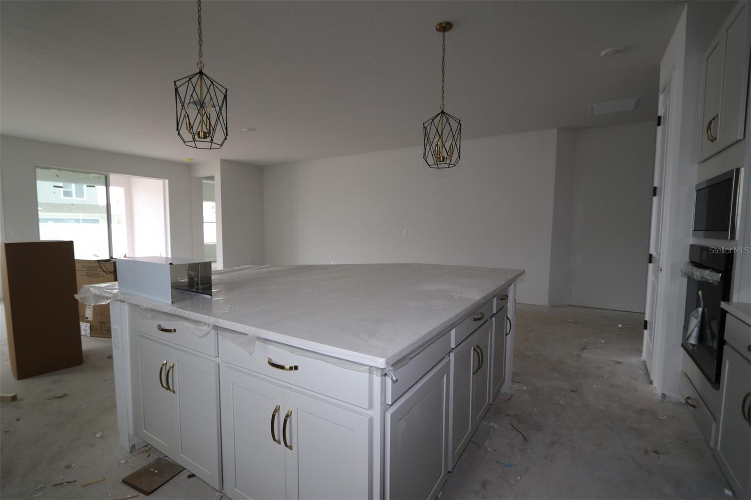
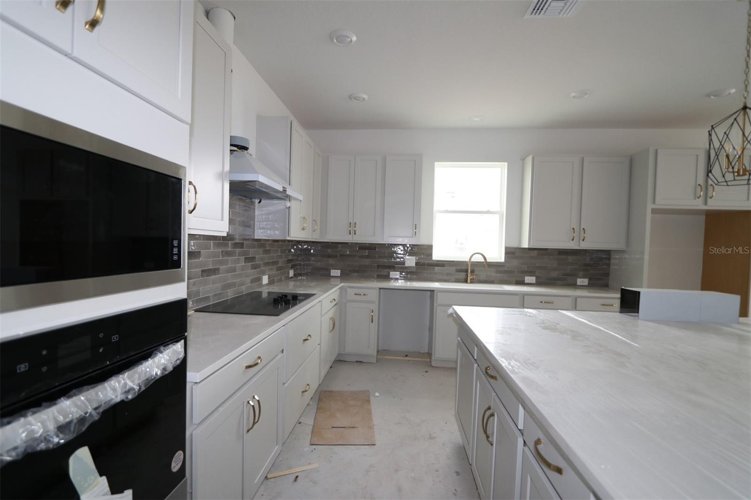
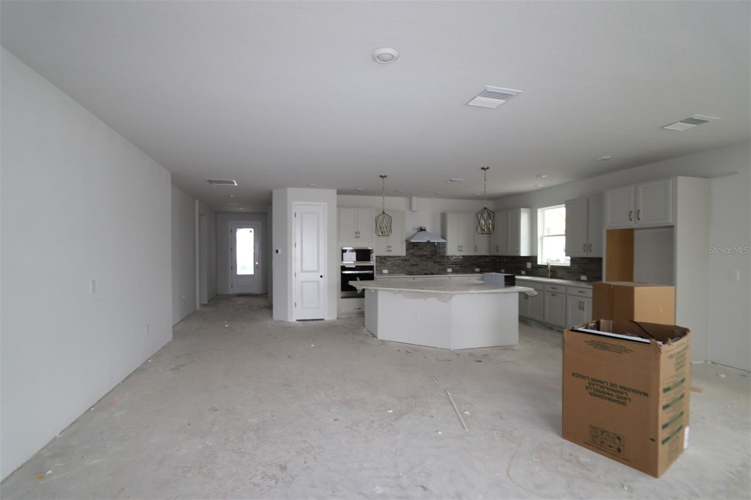
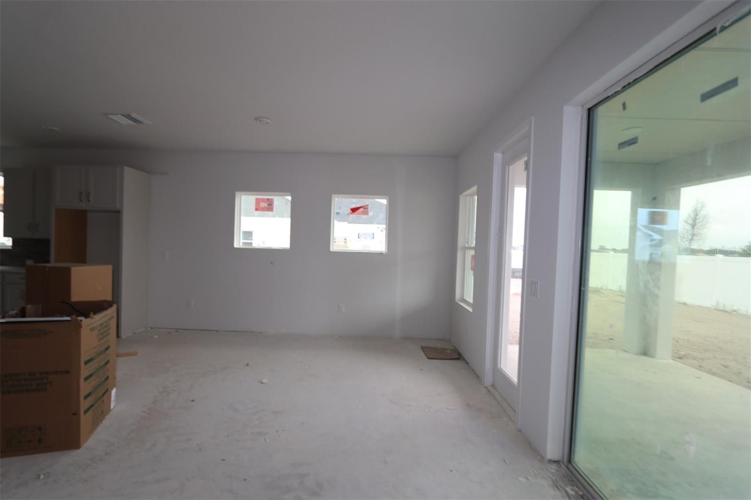
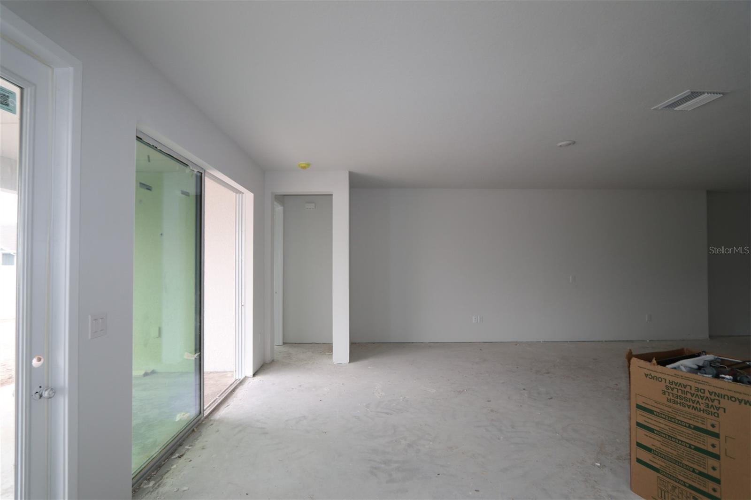
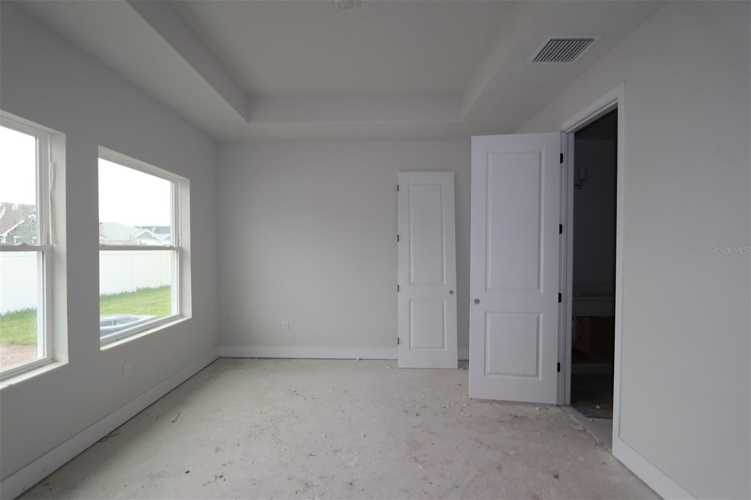
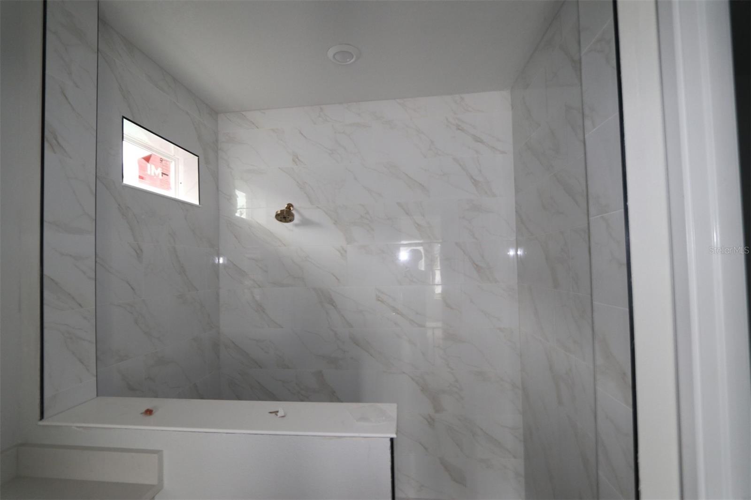
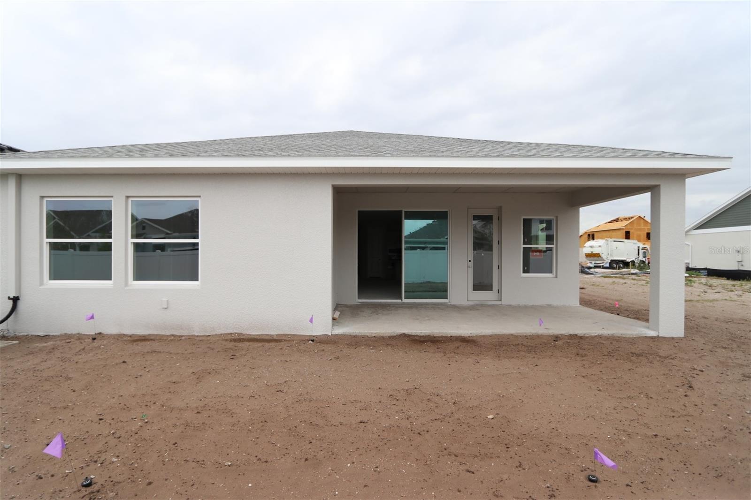







- MLS#: TB8374288 ( Residential )
- Street Address: 11834 Mile Marsh Drive
- Viewed: 5
- Price: $499,990
- Price sqft: $184
- Waterfront: Yes
- Wateraccess: Yes
- Waterfront Type: Lake Front
- Year Built: 2025
- Bldg sqft: 2718
- Bedrooms: 4
- Total Baths: 2
- Full Baths: 2
- Garage / Parking Spaces: 2
- Days On Market: 45
- Additional Information
- Geolocation: 27.8282 / -82.3167
- County: HILLSBOROUGH
- City: RIVERVIEW
- Zipcode: 33569
- Subdivision: Peninsula At Rhodine Lake
- Elementary School: Sessums HB
- Middle School: Rodgers HB
- High School: Riverview HB
- Provided by: WEEKLEY HOMES REALTY COMPANY
- Contact: Robert St. Pierre
- 866-493-3553

- DMCA Notice
-
DescriptionFulfill your lifestyle goals with the innovative and elegant Northglen floor plan by David Weekley Homes in the Tampa area. The open family and dining spaces provide a splendid setting for special celebrations and enjoying your day to day life to the fullest. A contemporary kitchen rests at the heart of this home, balancing impressive style with a streamlined layout for maximum culinary delight. Begin and end each day in the spectacular Owner's Retreat, which features a contemporary on suite bathroom and walk in closet. Each secondary bedroom and guest suite maximizes privacy, personal space, and individual appeal.
Property Location and Similar Properties
All
Similar






Features
Waterfront Description
- Lake Front
Appliances
- Built-In Oven
- Cooktop
- Dishwasher
- Disposal
- Electric Water Heater
- Microwave
- Range Hood
Home Owners Association Fee
- 1927.00
Association Name
- Lake Homeowners Assoc.
- Inc.
Builder Model
- The Northglen
Builder Name
- David Weekley Homes
Carport Spaces
- 0.00
Close Date
- 0000-00-00
Cooling
- Central Air
Country
- US
Covered Spaces
- 0.00
Exterior Features
- Hurricane Shutters
- Rain Gutters
- Sidewalk
- Sliding Doors
Fencing
- Vinyl
Flooring
- Carpet
- Laminate
Furnished
- Unfurnished
Garage Spaces
- 2.00
Heating
- Electric
- Heat Pump
High School
- Riverview-HB
Insurance Expense
- 0.00
Interior Features
- High Ceilings
- Kitchen/Family Room Combo
- Pest Guard System
- Thermostat
- Walk-In Closet(s)
Legal Description
- PENINSULA AT RHODINE LAKE LOT 37
Levels
- One
Living Area
- 2051.00
Middle School
- Rodgers-HB
Area Major
- 33569 - Riverview
Net Operating Income
- 0.00
New Construction Yes / No
- Yes
Occupant Type
- Vacant
Open Parking Spaces
- 0.00
Other Expense
- 0.00
Parcel Number
- U-33-30-20-D3X-000000-00037.0
Parking Features
- Garage Door Opener
Pets Allowed
- Yes
Property Condition
- Completed
Property Type
- Residential
Roof
- Shingle
School Elementary
- Sessums-HB
Sewer
- Public Sewer
Style
- Craftsman
Tax Year
- 2024
Township
- 30
Utilities
- Underground Utilities
View
- Water
Water Source
- Public
Year Built
- 2025
Zoning Code
- RESI
Listing Data ©2025 Pinellas/Central Pasco REALTOR® Organization
The information provided by this website is for the personal, non-commercial use of consumers and may not be used for any purpose other than to identify prospective properties consumers may be interested in purchasing.Display of MLS data is usually deemed reliable but is NOT guaranteed accurate.
Datafeed Last updated on May 30, 2025 @ 12:00 am
©2006-2025 brokerIDXsites.com - https://brokerIDXsites.com
Sign Up Now for Free!X
Call Direct: Brokerage Office: Mobile: 727.710.4938
Registration Benefits:
- New Listings & Price Reduction Updates sent directly to your email
- Create Your Own Property Search saved for your return visit.
- "Like" Listings and Create a Favorites List
* NOTICE: By creating your free profile, you authorize us to send you periodic emails about new listings that match your saved searches and related real estate information.If you provide your telephone number, you are giving us permission to call you in response to this request, even if this phone number is in the State and/or National Do Not Call Registry.
Already have an account? Login to your account.

