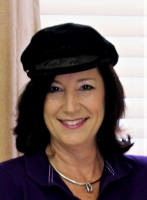
- Jackie Lynn, Broker,GRI,MRP
- Acclivity Now LLC
- Signed, Sealed, Delivered...Let's Connect!
No Properties Found
- Home
- Property Search
- Search results
- 6408 Bright Bay Court, APOLLO BEACH, FL 33572
Property Photos
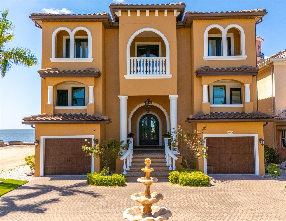

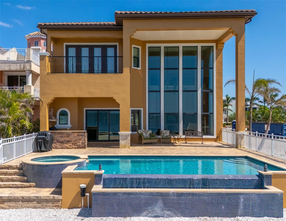
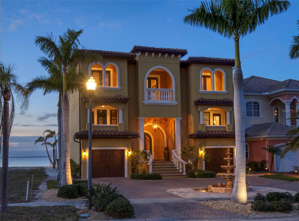
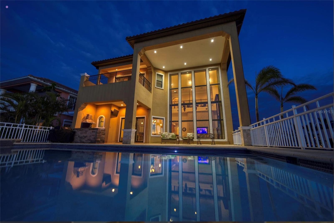
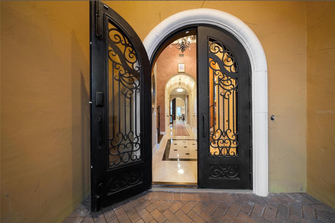
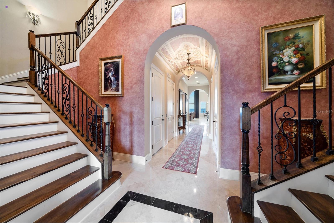
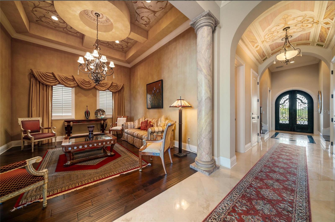
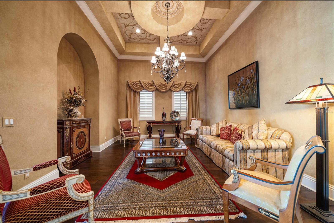
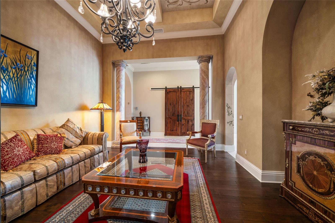
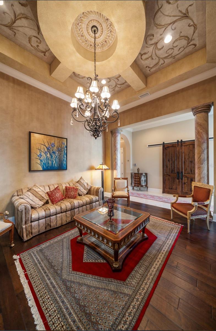
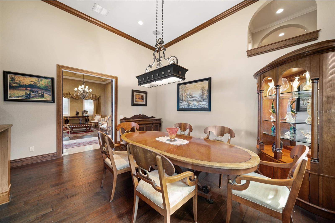
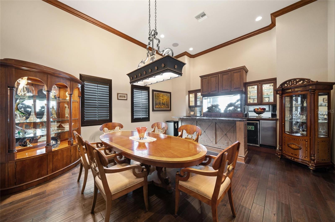
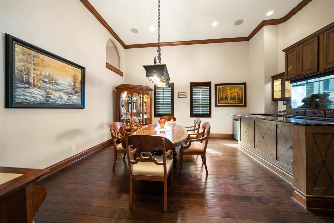
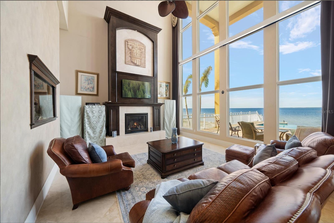
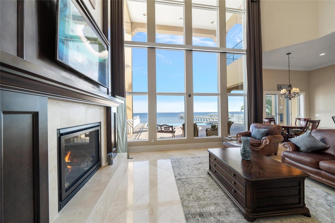
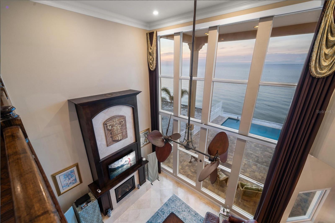
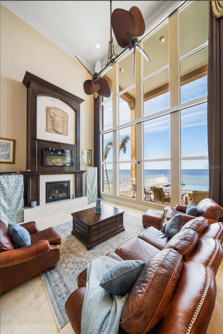
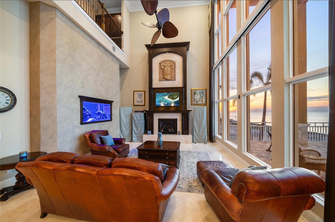
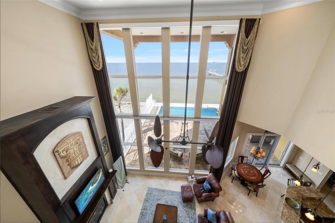
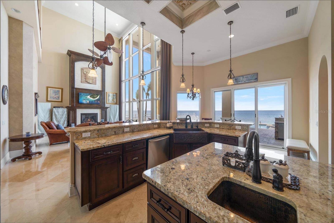
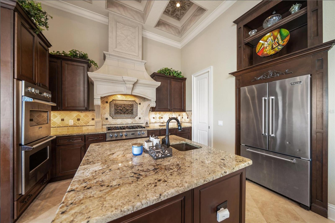
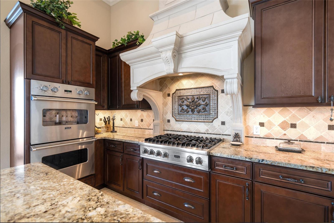
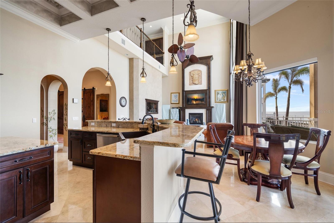
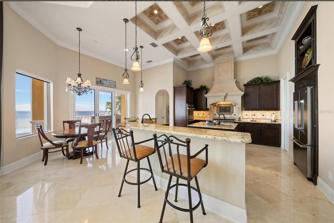
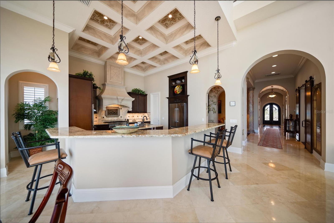
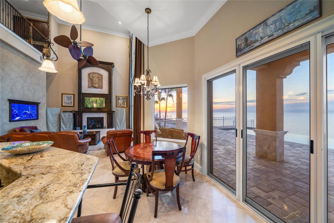
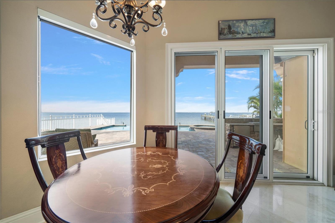
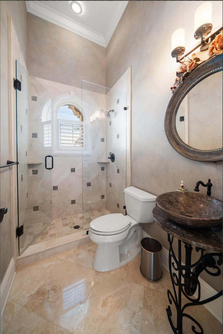
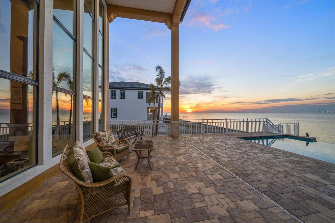
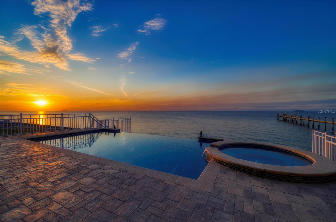
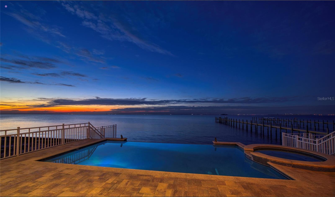
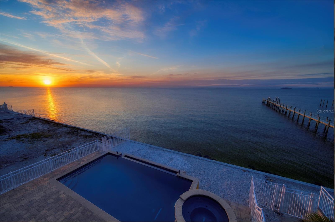
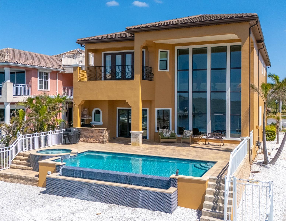
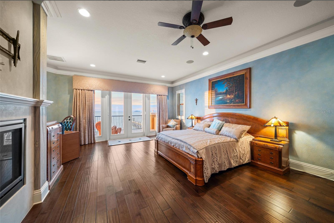
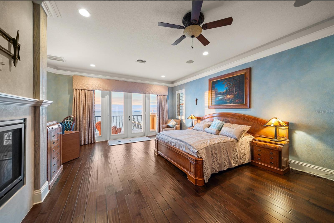
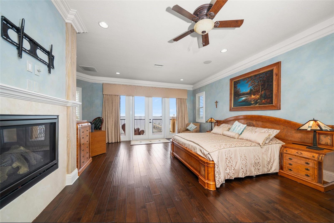
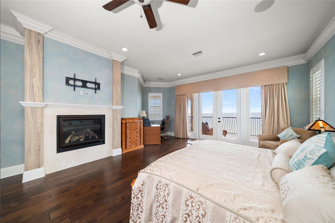
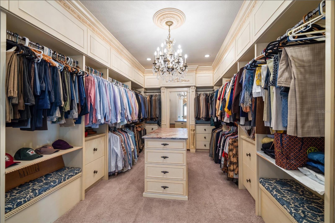
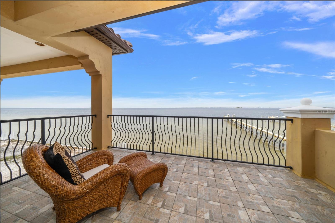
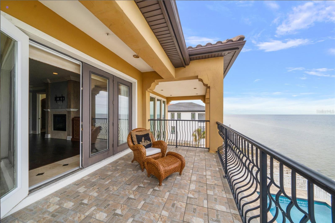
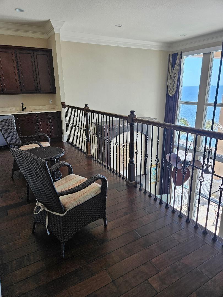
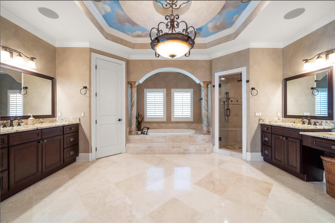
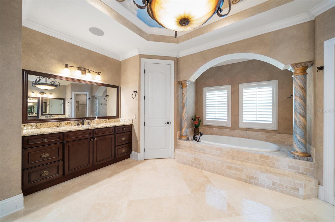
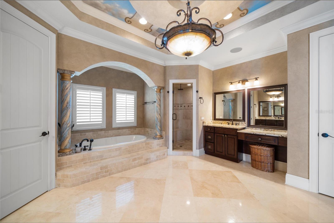
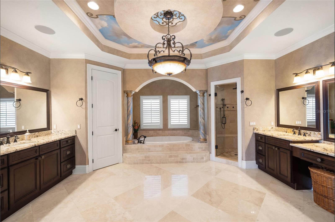
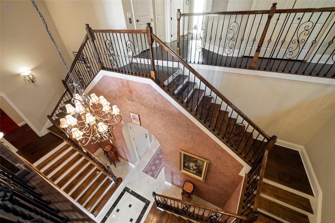
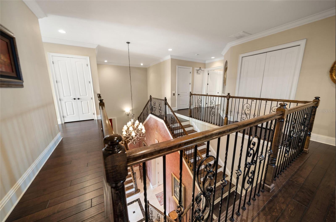
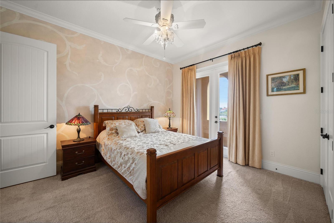
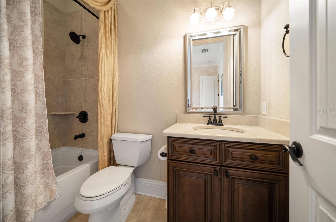
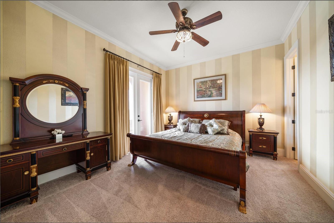
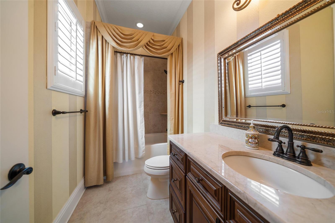
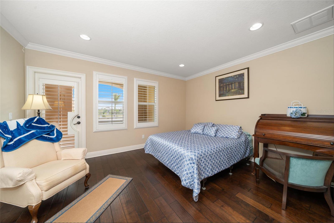
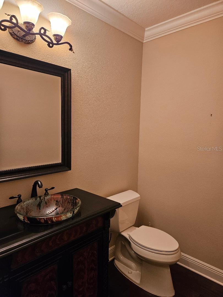
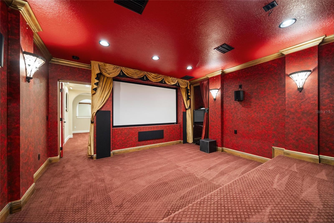
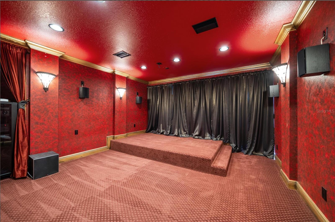
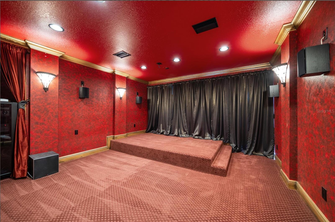
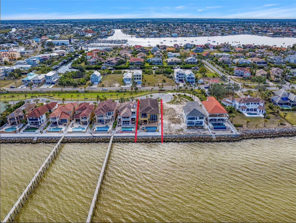
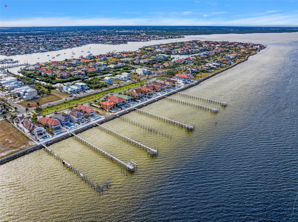
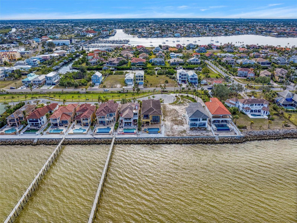
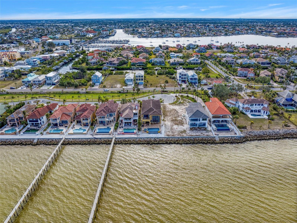
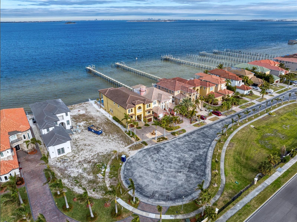
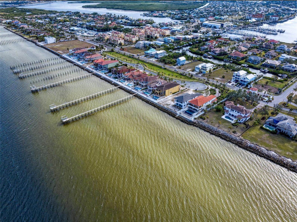
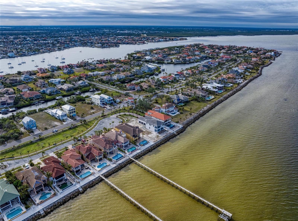
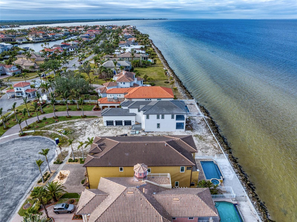
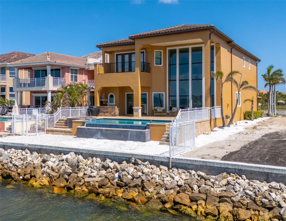
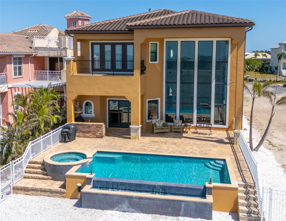
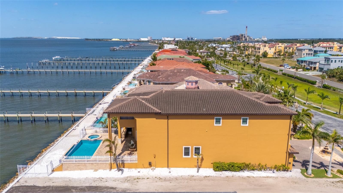
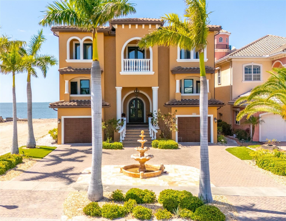
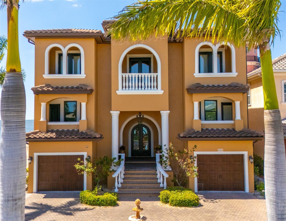
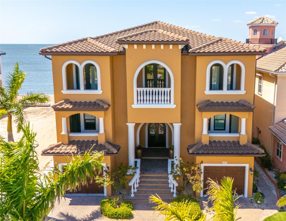
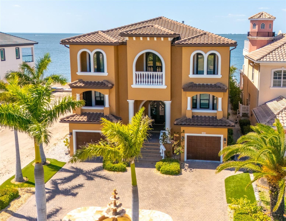
- MLS#: TB8374142 ( Residential )
- Street Address: 6408 Bright Bay Court
- Viewed: 8
- Price: $2,700,000
- Price sqft: $335
- Waterfront: Yes
- Wateraccess: Yes
- Waterfront Type: Bay/Harbor
- Year Built: 2014
- Bldg sqft: 8066
- Bedrooms: 4
- Total Baths: 7
- Full Baths: 5
- 1/2 Baths: 2
- Garage / Parking Spaces: 2
- Days On Market: 60
- Additional Information
- Geolocation: 27.7827 / -82.4286
- County: HILLSBOROUGH
- City: APOLLO BEACH
- Zipcode: 33572
- Subdivision: Bay Vista
- Provided by: DALTON WADE INC
- Contact: Marney Weaver
- 888-668-8283

- DMCA Notice
-
DescriptionExperience unparalleled luxury in this breathtaking 5856 sq ft estate located direclty on the serene waters of tampa bay. This exquisite residence is in a gated community boasting 4 spacious bedrooms, 5 full baths and 2 half bathrooms, offering ample space for both relaxation and entertainment. The majestic open concept layout features high ceilings, an elevator, premium finishes and expansive windows that flood the home with natural light and offers stunning bay views. The kitchen is a chef's dream come true, equipped with top of line appliances, custom cabinetry, and a large island. The majority of the floors throughout are either travertine or engineered hardwood. Retreat to your private sanctuary in the primary suite, complete with a spa like bathroom, large walk in closet, fireplace & private balcony overlooking the bay. All bedrooms are complete with with it's own ensuite bathroom and private balcony. Dive into the ultimate relaxation experience with your own infinity pool and spa, seamlessly blending with the waterfront views. The large patio includes outdoor kitchen and plenty of room for dining and entertaining. This exterior of this solid block home was just freshly painted with mediterranean flare. Complete with impact rated windows, energy efficient icynene foam insulation, tankless hot water heater, upper a/c unit replaced 6 moths ago, brand new pool heater & lights. This exceptional property is a rare find, offering luxury, comfort and the ultimate waterfront lifestyle. Contact me today to schedule a private tour and experience this magnificent home firsthand. Short term rentals allowed.
Property Location and Similar Properties
All
Similar






Features
Waterfront Description
- Bay/Harbor
Appliances
- Bar Fridge
- Built-In Oven
- Convection Oven
- Dishwasher
- Dryer
- Exhaust Fan
- Gas Water Heater
- Ice Maker
- Kitchen Reverse Osmosis System
- Microwave
- Range
- Refrigerator
- Tankless Water Heater
- Washer
- Water Filtration System
- Water Softener
- Wine Refrigerator
Home Owners Association Fee
- 302.78
Home Owners Association Fee Includes
- Maintenance Grounds
- Management
- Private Road
Association Name
- Specialty Management Company
Association Phone
- 407-647-2622
Carport Spaces
- 0.00
Close Date
- 0000-00-00
Cooling
- Central Air
Country
- US
Covered Spaces
- 0.00
Exterior Features
- Balcony
- Lighting
- Outdoor Kitchen
- Rain Gutters
- Sliding Doors
Flooring
- Carpet
- Hardwood
- Travertine
Garage Spaces
- 2.00
Heating
- Central
Insurance Expense
- 0.00
Interior Features
- Ceiling Fans(s)
- Coffered Ceiling(s)
- Crown Molding
- Eat-in Kitchen
- Elevator
- High Ceilings
- PrimaryBedroom Upstairs
- Solid Wood Cabinets
- Split Bedroom
- Stone Counters
- Tray Ceiling(s)
- Vaulted Ceiling(s)
- Walk-In Closet(s)
- Window Treatments
Legal Description
- BAY VISTA LOT 4
Levels
- Three Or More
Living Area
- 5856.00
Lot Features
- Cul-De-Sac
- Flood Insurance Required
- Private
Area Major
- 33572 - Apollo Beach / Ruskin
Net Operating Income
- 0.00
Occupant Type
- Owner
Open Parking Spaces
- 0.00
Other Expense
- 0.00
Parcel Number
- U-17-31-19-5Q8-000000-00004.0
Parking Features
- Circular Driveway
- Garage Door Opener
- Oversized
Pets Allowed
- Yes
Pool Features
- Gunite
- Heated
- Infinity
- Lighting
- Salt Water
Property Type
- Residential
Roof
- Tile
Sewer
- Public Sewer
Tax Year
- 2024
Township
- 31
Utilities
- Cable Connected
- Electricity Connected
- Propane
- Sewer Connected
- Sprinkler Well
- Water Connected
View
- Water
Virtual Tour Url
- https://www.propertypanorama.com/instaview/stellar/TB8374142
Water Source
- Public
Year Built
- 2014
Zoning Code
- PD
Listing Data ©2025 Pinellas/Central Pasco REALTOR® Organization
The information provided by this website is for the personal, non-commercial use of consumers and may not be used for any purpose other than to identify prospective properties consumers may be interested in purchasing.Display of MLS data is usually deemed reliable but is NOT guaranteed accurate.
Datafeed Last updated on June 21, 2025 @ 12:00 am
©2006-2025 brokerIDXsites.com - https://brokerIDXsites.com
Sign Up Now for Free!X
Call Direct: Brokerage Office: Mobile: 727.710.4938
Registration Benefits:
- New Listings & Price Reduction Updates sent directly to your email
- Create Your Own Property Search saved for your return visit.
- "Like" Listings and Create a Favorites List
* NOTICE: By creating your free profile, you authorize us to send you periodic emails about new listings that match your saved searches and related real estate information.If you provide your telephone number, you are giving us permission to call you in response to this request, even if this phone number is in the State and/or National Do Not Call Registry.
Already have an account? Login to your account.

