
- Jackie Lynn, Broker,GRI,MRP
- Acclivity Now LLC
- Signed, Sealed, Delivered...Let's Connect!
No Properties Found
- Home
- Property Search
- Search results
- 33263 Sycamore Leaf Drive, WESLEY CHAPEL, FL 33545
Property Photos


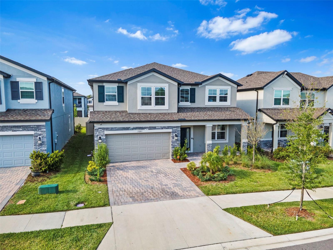
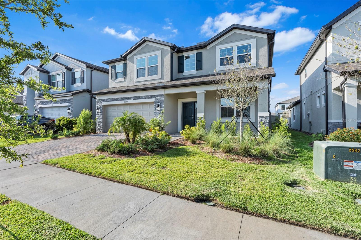
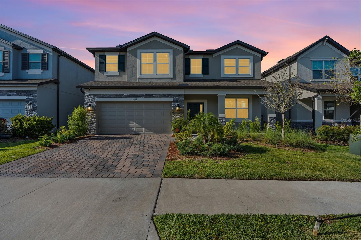
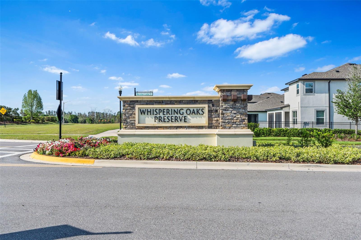
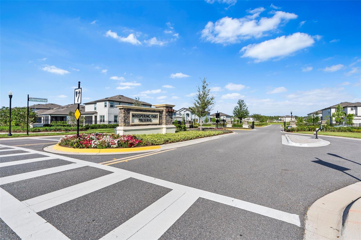
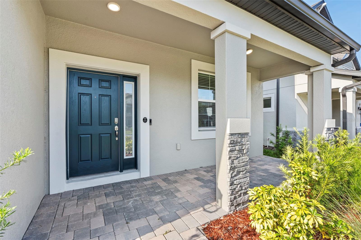
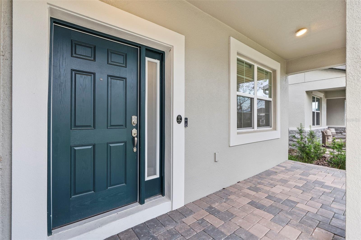
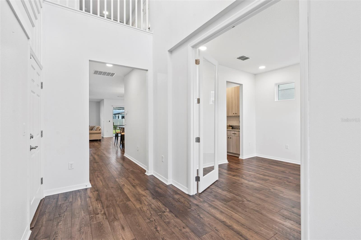
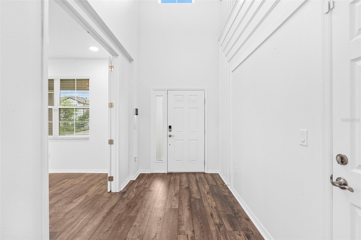
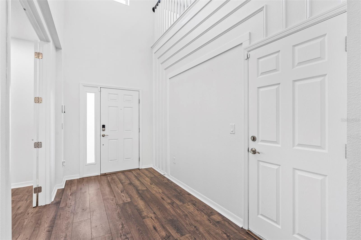
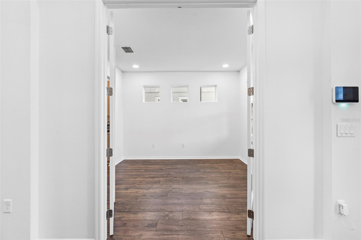
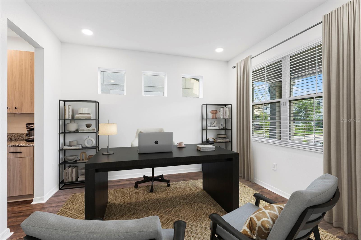
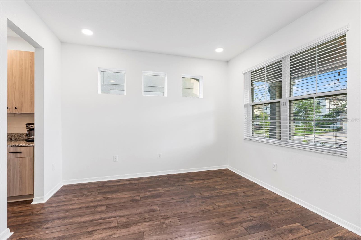
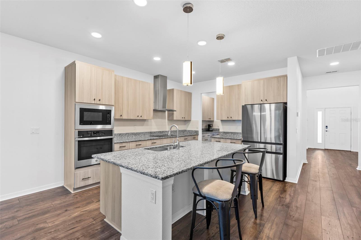
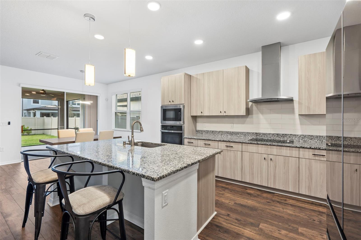
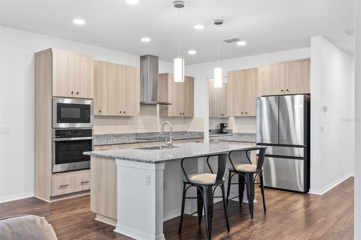
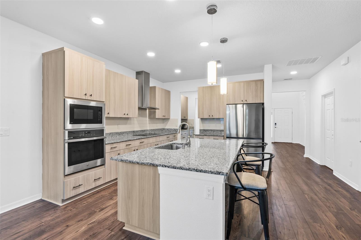
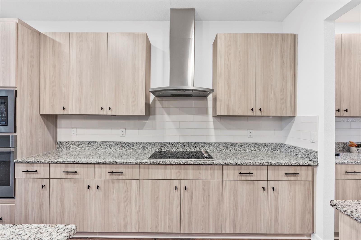
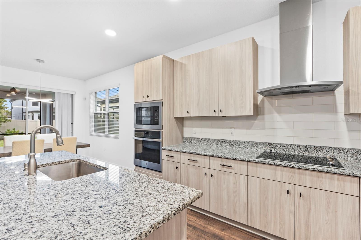
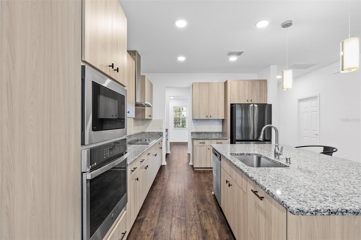
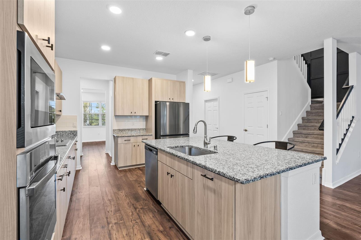
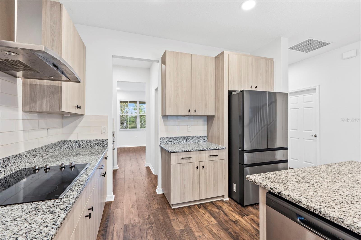
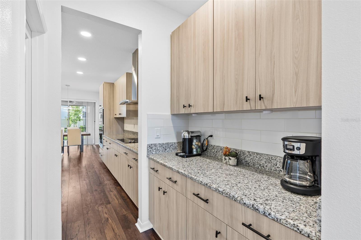
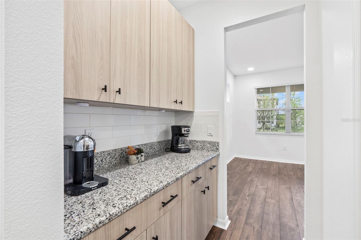
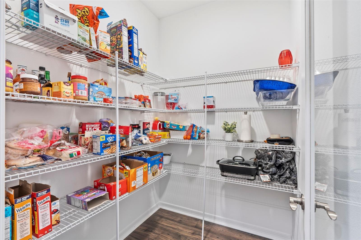
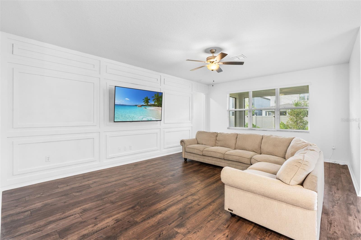
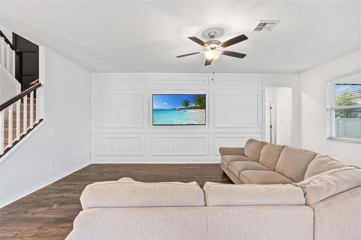
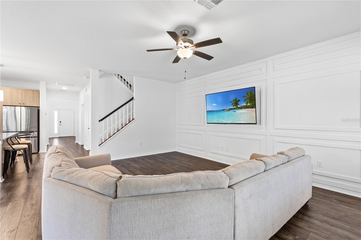
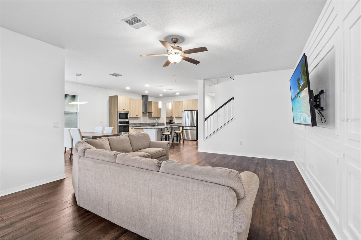
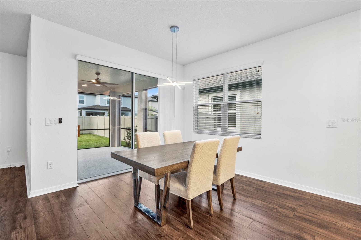

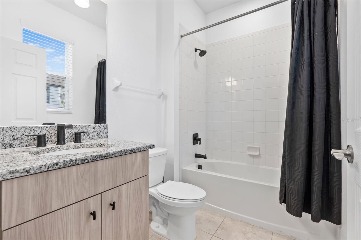
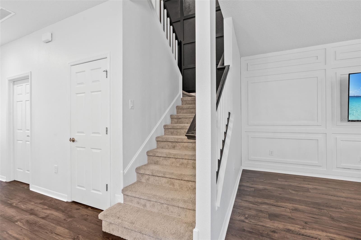

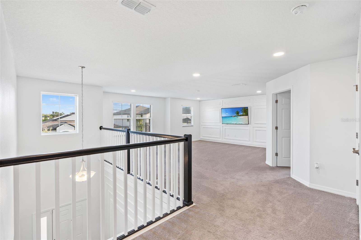
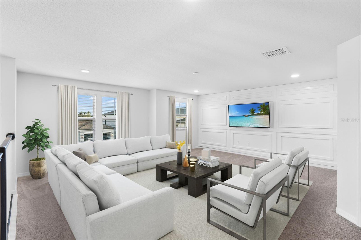
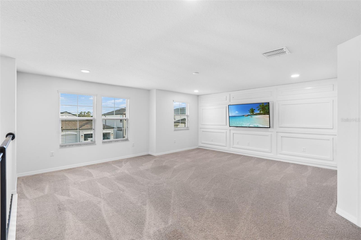
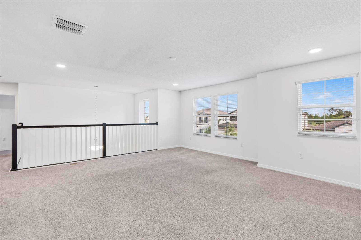
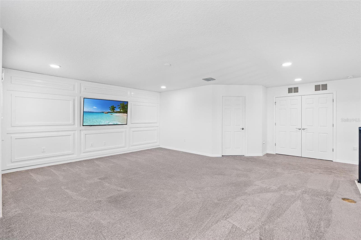
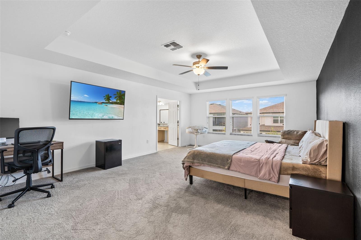
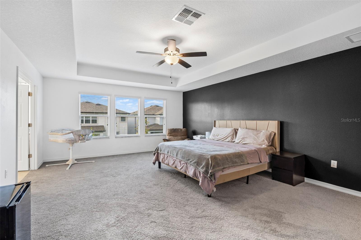
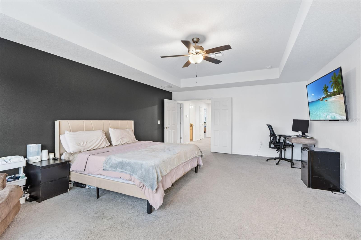
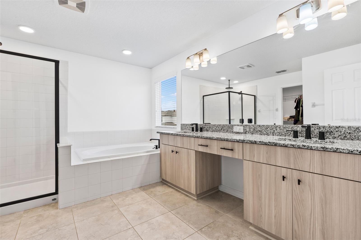
- MLS#: TB8373992 ( Residential )
- Street Address: 33263 Sycamore Leaf Drive
- Viewed: 20
- Price: $615,000
- Price sqft: $134
- Waterfront: No
- Year Built: 2023
- Bldg sqft: 4598
- Bedrooms: 5
- Total Baths: 3
- Full Baths: 3
- Garage / Parking Spaces: 3
- Days On Market: 58
- Additional Information
- Geolocation: 28.2679 / -82.2664
- County: PASCO
- City: WESLEY CHAPEL
- Zipcode: 33545
- Subdivision: Whispering Oaks Preserve Ph 1
- Elementary School: Watergrass Elementary PO
- Middle School: Thomas E Weightman Middle PO
- High School: Wesley Chapel High PO
- Provided by: COMPASS FLORIDA LLC
- Contact: Ishmael Santiago
- 305-851-2820

- DMCA Notice
-
DescriptionOne or more photo(s) has been virtually staged. Welcome to this stunning, newer construction home located in the desirable, gated community of Whispering Oaks Preserve in Wesley Chapel, Florida. In addition to the gated entrance, the community features a playground and loads of green space. The neighborhood features low HOA fees and NO CDD's. As you arrive at the home, you are greeted by touches of charm from the paver driveway to the stone elevation. This home is ideally situated for convenience and lifestyle, with easy access to local amenities, shopping, dining, and major highways. Inside, the spacious home offers a perfect blend of modern design and functional comfort for families of all sizes. Step inside and be greeted by soaring ceilings in the open foyer, an open concept layout, and plenty of natural light that fills every room. Off of the entrance we have a versatile bonus room/den that can serve as an office or formal dining room. The gourmet kitchen features sleek European style slab cabinetry, granite countertops, stainless steel appliances, a center island, and a walk in butler's pantry making it an ideal space for cooking and entertaining. The first story also features an expansive great room, an open concept dining room, a secondary bedroom, a full bathroom, and a spacious laundry room with added cabinetry. A cascading staircase adorned with an accent wall leads to an expansive loft area on the second story, perfect for an at home theater, game room, study, or secondary living room. The luxurious primary suite is a true retreat, with ample space for a king size bed. With a double door entry, a tray ceiling, and a luxurious en suite bathroom, the primary suite does not fall short. The en suite bathroom features dual sink vanities, a soaking tub, walk in shower with rain shower head, separated water closet, and a walk in closet. The second story also contains a shared full bathroom and three of the four spacious secondary bedrooms, two of which offer walk in closets of their own. A pair of glass sliding doors lead you from the home's common areas onto your screened in extended covered lanai overlooking your private, fenced in backyard. This home is priced competitively for the neighborhood. Dont miss out on the opportunity to own this newer home in one of Wesley Chapels gated neighborhoods! Schedule a showing today!
Property Location and Similar Properties
All
Similar






Features
Appliances
- Cooktop
- Dishwasher
- Disposal
- Dryer
- Range
- Range Hood
- Refrigerator
- Washer
Home Owners Association Fee
- 90.00
Association Name
- Melrose Management
Carport Spaces
- 0.00
Close Date
- 0000-00-00
Cooling
- Central Air
Country
- US
Covered Spaces
- 0.00
Exterior Features
- Other
Fencing
- Fenced
- Vinyl
Flooring
- Carpet
- Luxury Vinyl
- Tile
Garage Spaces
- 3.00
Heating
- Central
High School
- Wesley Chapel High-PO
Insurance Expense
- 0.00
Interior Features
- Ceiling Fans(s)
- Eat-in Kitchen
- High Ceilings
- Open Floorplan
- PrimaryBedroom Upstairs
- Tray Ceiling(s)
- Walk-In Closet(s)
Legal Description
- WHISPERING OAKS PRESERVE PHASE 1 PB 88 PG 55 BLOCK 5 LOT 3
Levels
- Two
Living Area
- 3531.00
Middle School
- Thomas E Weightman Middle-PO
Area Major
- 33545 - Wesley Chapel
Net Operating Income
- 0.00
Occupant Type
- Owner
Open Parking Spaces
- 0.00
Other Expense
- 0.00
Parcel Number
- 20-25-36-009.0-005.00-003.0
Pets Allowed
- Cats OK
- Dogs OK
- Number Limit
Possession
- Close Of Escrow
Property Type
- Residential
Roof
- Shingle
School Elementary
- Watergrass Elementary-PO
Sewer
- Public Sewer
Tax Year
- 2024
Township
- 25S
Utilities
- Public
Views
- 20
Virtual Tour Url
- https://www.propertypanorama.com/instaview/stellar/TB8373992
Water Source
- Public
Year Built
- 2023
Zoning Code
- MPUD
Listing Data ©2025 Pinellas/Central Pasco REALTOR® Organization
The information provided by this website is for the personal, non-commercial use of consumers and may not be used for any purpose other than to identify prospective properties consumers may be interested in purchasing.Display of MLS data is usually deemed reliable but is NOT guaranteed accurate.
Datafeed Last updated on June 11, 2025 @ 12:00 am
©2006-2025 brokerIDXsites.com - https://brokerIDXsites.com
Sign Up Now for Free!X
Call Direct: Brokerage Office: Mobile: 727.710.4938
Registration Benefits:
- New Listings & Price Reduction Updates sent directly to your email
- Create Your Own Property Search saved for your return visit.
- "Like" Listings and Create a Favorites List
* NOTICE: By creating your free profile, you authorize us to send you periodic emails about new listings that match your saved searches and related real estate information.If you provide your telephone number, you are giving us permission to call you in response to this request, even if this phone number is in the State and/or National Do Not Call Registry.
Already have an account? Login to your account.

