
- Jackie Lynn, Broker,GRI,MRP
- Acclivity Now LLC
- Signed, Sealed, Delivered...Let's Connect!
No Properties Found
- Home
- Property Search
- Search results
- 1686 Spottswood Circle, PALM HARBOR, FL 34683
Property Photos
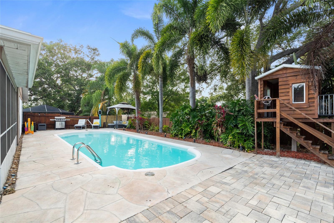

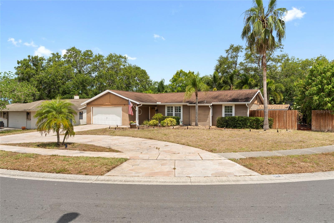
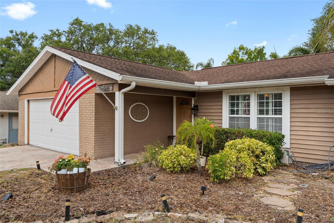
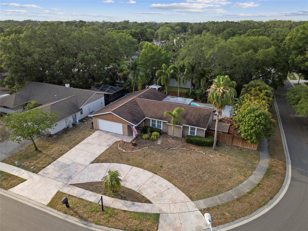

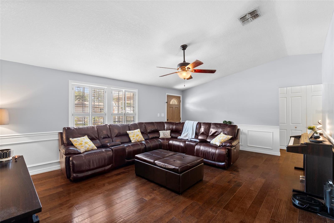
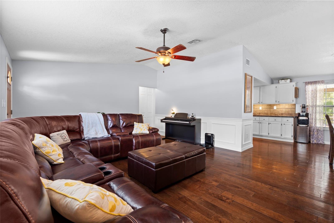
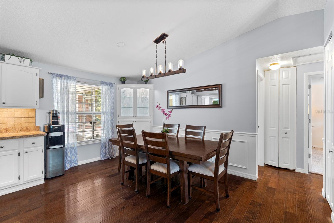
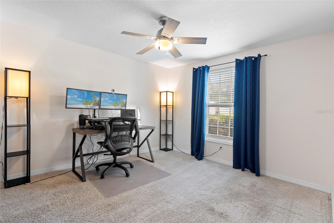
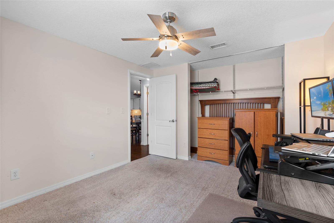
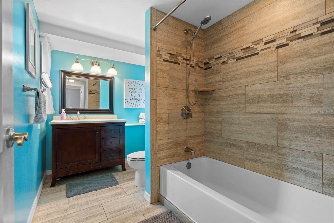
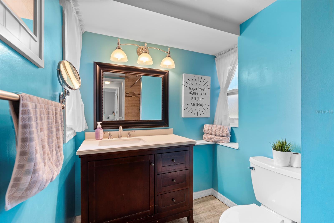
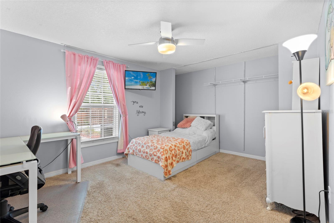
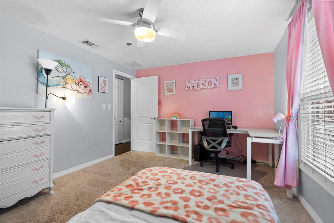
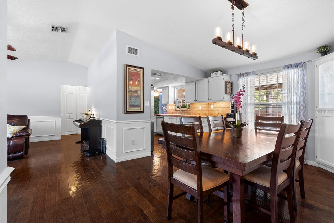

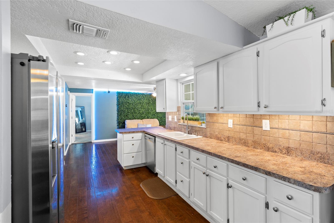
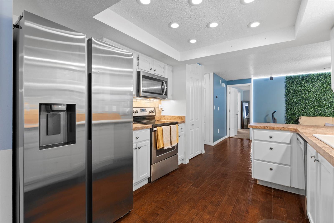
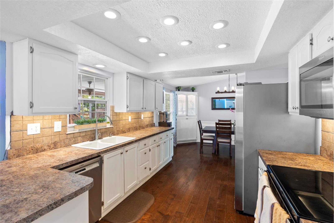
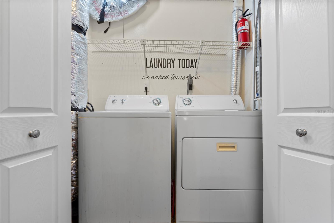
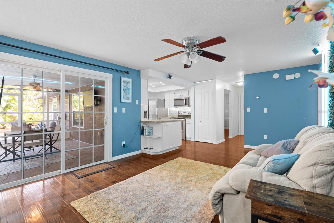
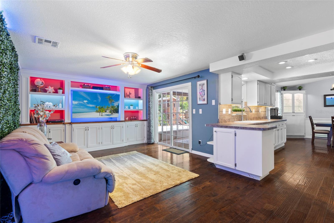
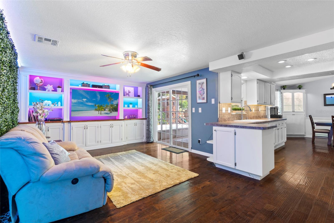
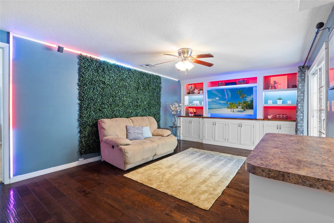
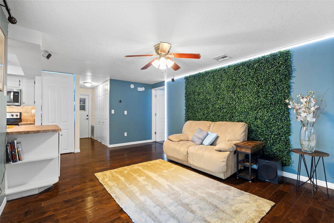
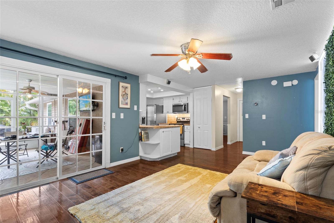
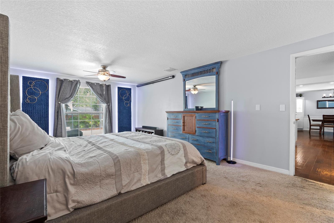
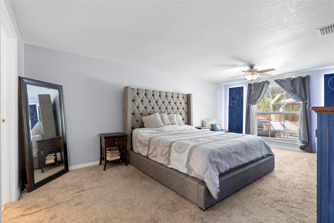
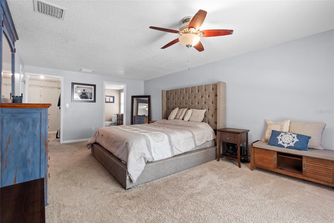
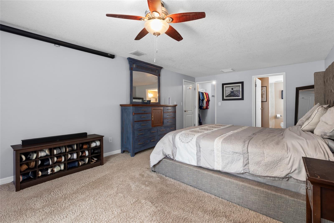
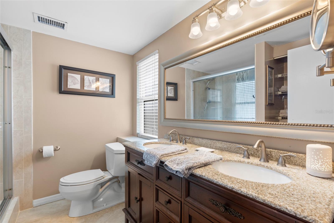
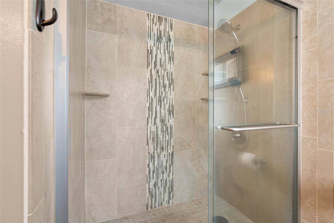
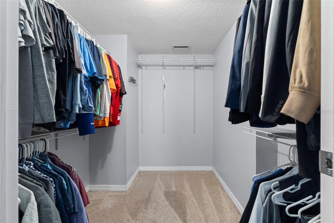
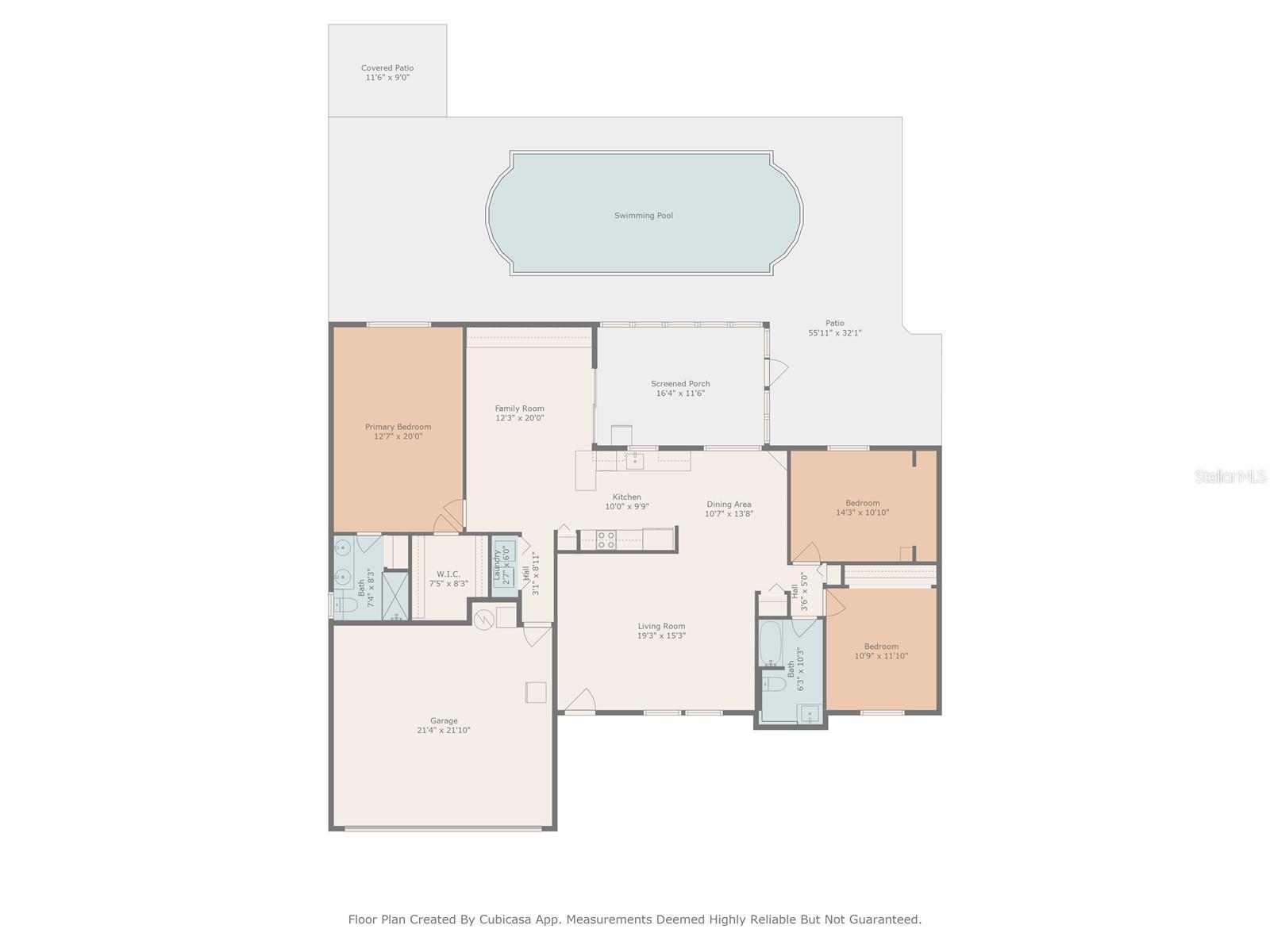
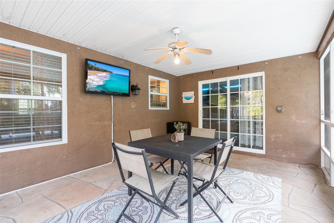
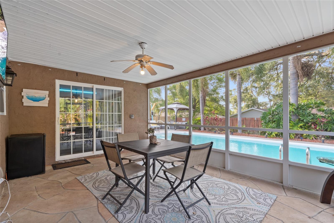
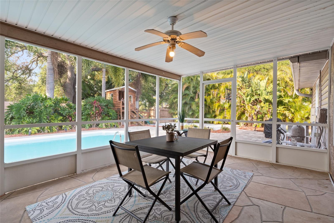
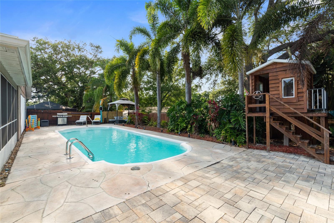
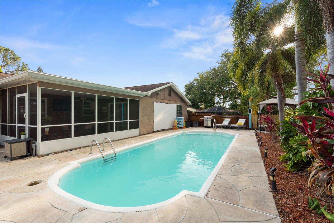
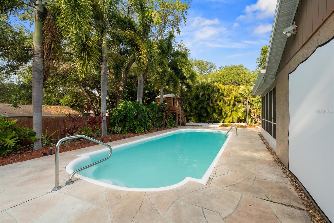
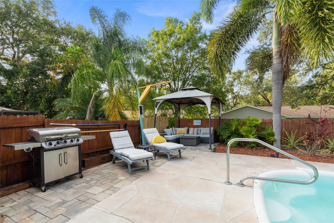
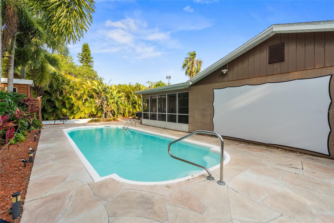
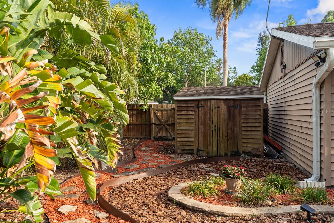
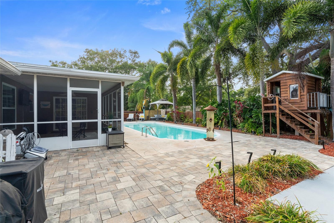
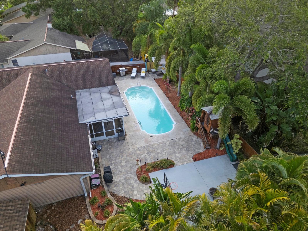
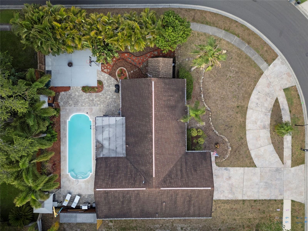
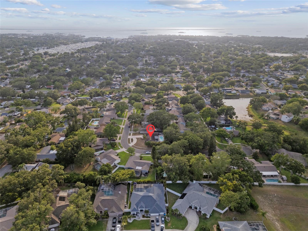
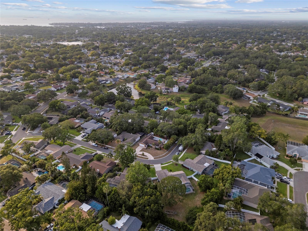
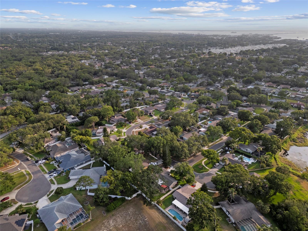
- MLS#: TB8373989 ( Residential )
- Street Address: 1686 Spottswood Circle
- Viewed: 2
- Price: $500,000
- Price sqft: $208
- Waterfront: No
- Year Built: 1985
- Bldg sqft: 2402
- Bedrooms: 3
- Total Baths: 2
- Full Baths: 2
- Garage / Parking Spaces: 2
- Days On Market: 28
- Additional Information
- Geolocation: 28.0626 / -82.7563
- County: PINELLAS
- City: PALM HARBOR
- Zipcode: 34683
- Subdivision: Hammocks The
- Elementary School: Ozona Elementary PN
- Middle School: Palm Harbor Middle PN
- High School: Palm Harbor Univ High PN
- Provided by: REALTY EXPERTS
- Contact: Shannon Ibrahim
- 727-888-1000

- DMCA Notice
-
Description***Your Palm Harbor Pool Home Retreat is HERE!*** Welcome to a home that blends timeless character with everyday comfort in one of Palm Harbors most desirable neighborhoods. This 3 bedroom, 2 bathroom residence offers thoughtfully designed indoor/outdoor living on a generous elevated corner lot. The pool pump has been redone, pool resurfaced in 2023, 2024 HVAC and 2020 water heater. The spacious and flowing split floor plan offers endless options for home setup. The Living room, family room, dining room and kitchen flow seamlessly so you are always a part of the action. Enjoy privacy with the Primary and en suite being situated on one side of the home, while the other 2 bedrooms and bathroom are on the opposite side. The Nest smart home thermostat allows you to always come home to a comfortable home and promotes energy efficiency. The Family room with access to the backyard comes with custom LED lighting, built in storage and shelving, and an Instagram worthy accent wall! Discover a backyard paradise that truly feels like a private retreat. The spacious outdoor area features a comfortable screened patio, a swimming pool (freshly resurfaced in 2023, new pool pump 2025 and a convenient robot vacuum included), a charming treehouse, mini basketball court, and cozy fire pit area. Imagine starting each morning with coffee on the screened lanai, listening to birdsong all around you, then winding down in the evening with your favorite drink under the stars. This home is perfect for hosting summer pool parties and weekend barbecues with friends and family. The thoughtfully designed outdoor space offers both relaxation and entertainment options, making your home the go to spot for gatherings year round. This backyard isn't just an extension of your homeit's a personal oasis where memories are made. This home is zoned for Ozona Elementary, Palm Harbor Middle, and Palm Harbor University High Schoolsome of the areas most well known public schoolsadding long term value to an already desirable location. The annual HOA of $75 is OPTIONAL. Imagine outdoor adventures with easy access to the Pinellas Trail (great for biking, walking or jogging 2.1 miles), local parks, the Dunedin Causeway (great for kayaking, paddleboarding, boating, biking, walking or jogging 3.4 miles away), Honeymoon and Caladesi Island (great for sun soaked days and kayaking the mangroves 4.9 miles away). Downtown Palm Harbor (1.6 miles away), known for its locally owned restaurants and shops, is just minutes away, making this home a smart choice for those looking to enjoy the Florida lifestyle!
Property Location and Similar Properties
All
Similar






Features
Appliances
- Cooktop
- Dishwasher
- Disposal
- Electric Water Heater
- Exhaust Fan
- Ice Maker
- Microwave
- Range
- Refrigerator
Home Owners Association Fee
- 75.00
Carport Spaces
- 0.00
Close Date
- 0000-00-00
Cooling
- Central Air
Country
- US
Covered Spaces
- 0.00
Exterior Features
- Lighting
- Private Mailbox
- Rain Gutters
- Sidewalk
- Sliding Doors
- Storage
Flooring
- Carpet
- Ceramic Tile
- Wood
Garage Spaces
- 2.00
Heating
- Central
High School
- Palm Harbor Univ High-PN
Insurance Expense
- 0.00
Interior Features
- Ceiling Fans(s)
- Kitchen/Family Room Combo
- Living Room/Dining Room Combo
- Open Floorplan
- Primary Bedroom Main Floor
- Smart Home
- Thermostat
- Walk-In Closet(s)
- Window Treatments
Legal Description
- HAMMOCKS
- THE UNIT III LOT 73
Levels
- One
Living Area
- 1688.00
Lot Features
- Corner Lot
- Landscaped
- Near Public Transit
- Sidewalk
- Paved
Middle School
- Palm Harbor Middle-PN
Area Major
- 34683 - Palm Harbor
Net Operating Income
- 0.00
Occupant Type
- Owner
Open Parking Spaces
- 0.00
Other Expense
- 0.00
Other Structures
- Other
- Shed(s)
- Storage
Parcel Number
- 12-28-15-35367-000-0730
Pool Features
- Fiberglass
- In Ground
Possession
- Close Of Escrow
Property Type
- Residential
Roof
- Shingle
School Elementary
- Ozona Elementary-PN
Sewer
- Public Sewer
Tax Year
- 2024
Township
- 28
Utilities
- BB/HS Internet Available
- Cable Connected
- Electricity Connected
- Fire Hydrant
- Phone Available
- Public
- Sewer Connected
- Water Connected
Virtual Tour Url
- https://www.homes.com/property/1686-spottswood-cir-palm-harbor-fl/kwmvd1ypjwr0g/?tab=1&dk=d4q1dl52w278f
Water Source
- None
Year Built
- 1985
Zoning Code
- R-1
Listing Data ©2025 Pinellas/Central Pasco REALTOR® Organization
The information provided by this website is for the personal, non-commercial use of consumers and may not be used for any purpose other than to identify prospective properties consumers may be interested in purchasing.Display of MLS data is usually deemed reliable but is NOT guaranteed accurate.
Datafeed Last updated on June 7, 2025 @ 12:00 am
©2006-2025 brokerIDXsites.com - https://brokerIDXsites.com
Sign Up Now for Free!X
Call Direct: Brokerage Office: Mobile: 727.710.4938
Registration Benefits:
- New Listings & Price Reduction Updates sent directly to your email
- Create Your Own Property Search saved for your return visit.
- "Like" Listings and Create a Favorites List
* NOTICE: By creating your free profile, you authorize us to send you periodic emails about new listings that match your saved searches and related real estate information.If you provide your telephone number, you are giving us permission to call you in response to this request, even if this phone number is in the State and/or National Do Not Call Registry.
Already have an account? Login to your account.

