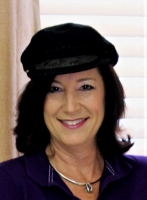
- Jackie Lynn, Broker,GRI,MRP
- Acclivity Now LLC
- Signed, Sealed, Delivered...Let's Connect!
No Properties Found
- Home
- Property Search
- Search results
- 18002 Forest Retreat Lane, TAMPA, FL 33647
Property Photos
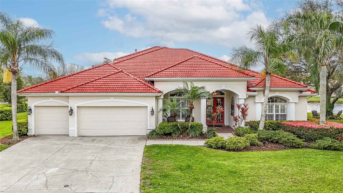

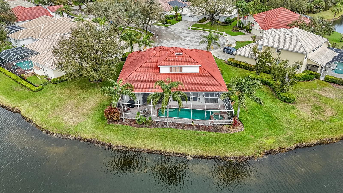
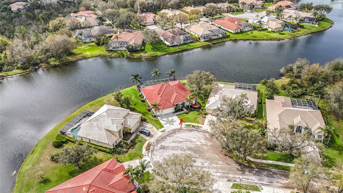
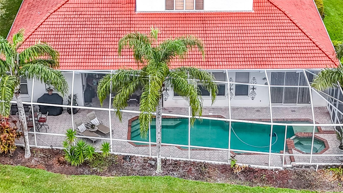
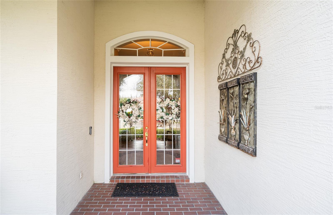
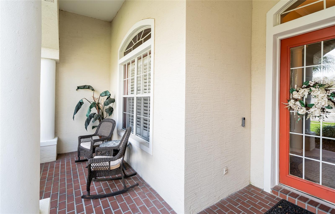
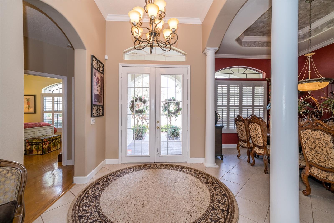
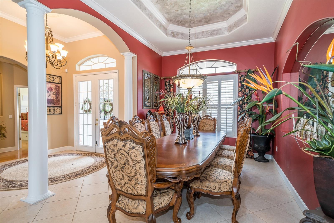
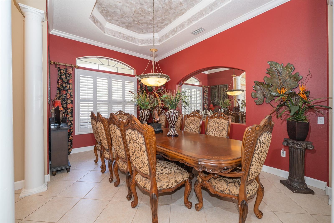
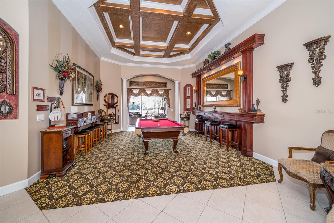
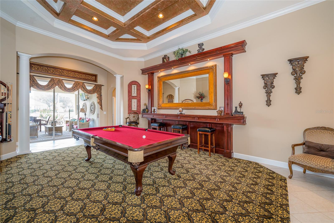
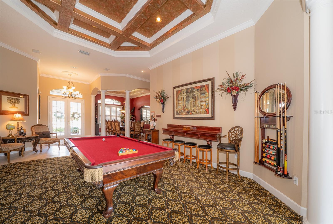
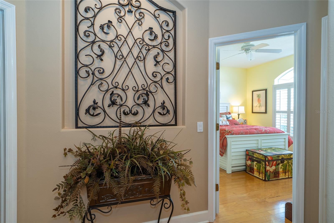
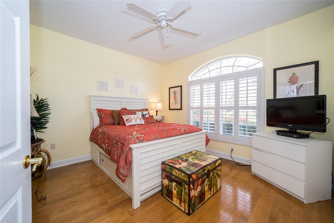
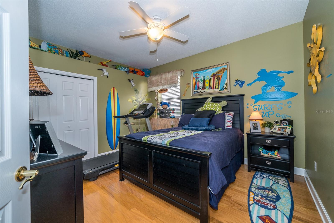
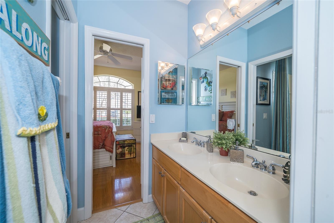
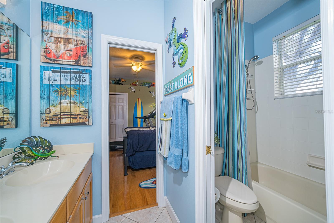
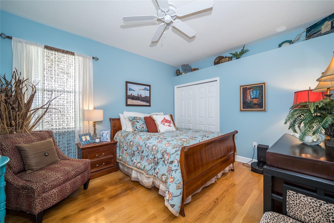

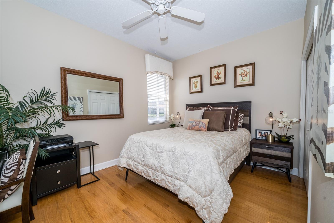
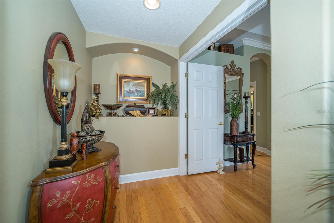
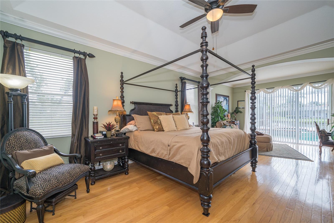


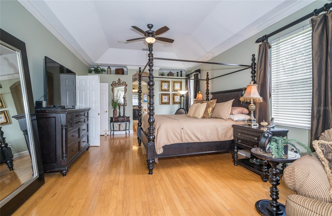
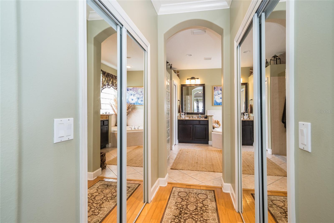
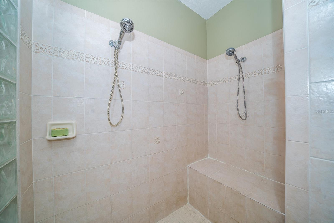
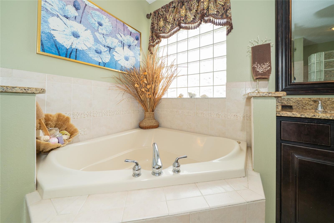
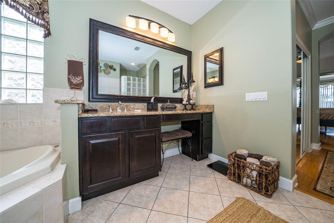
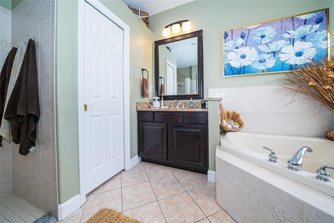
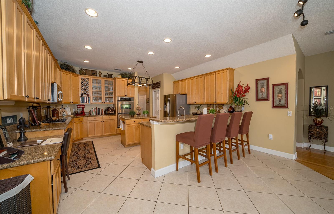
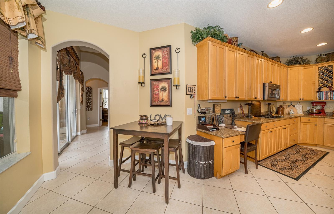
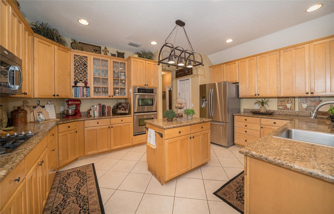
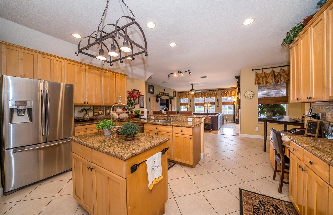
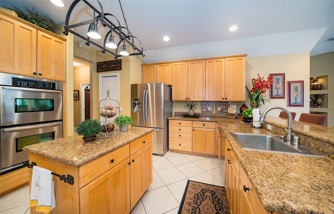
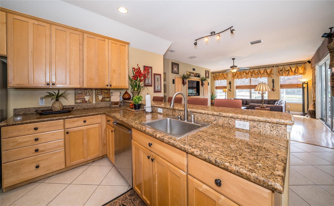
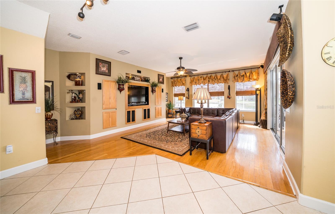
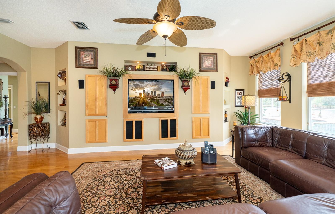
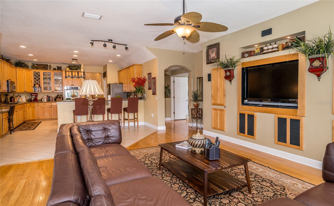
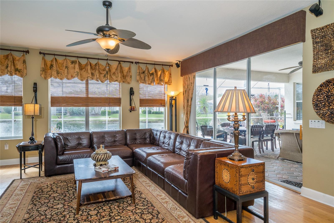
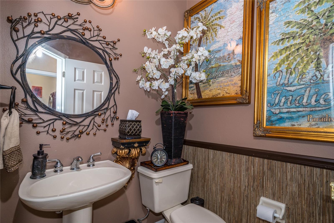
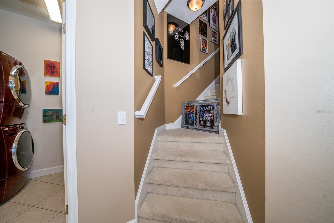
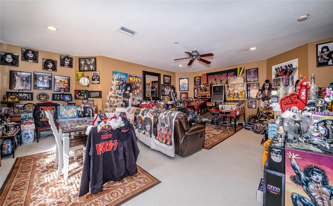

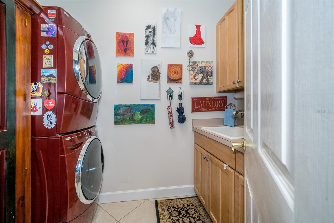
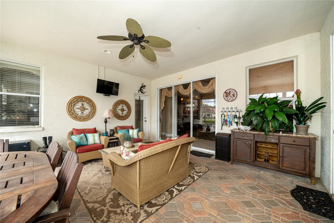
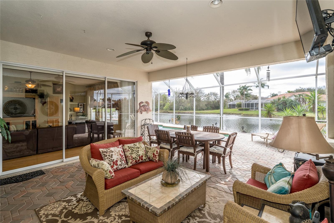
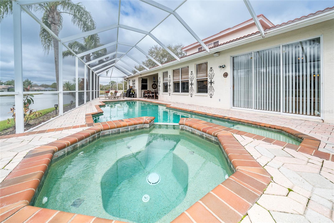
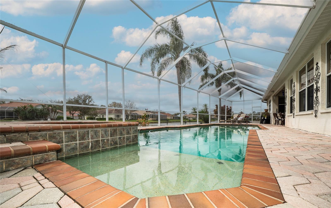
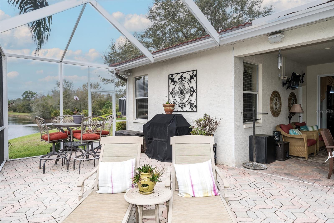
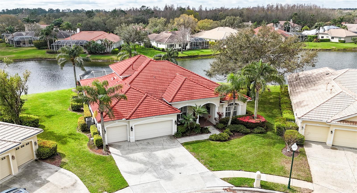
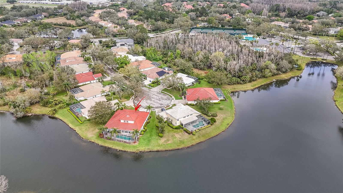
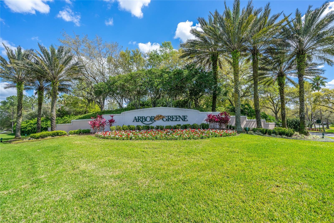
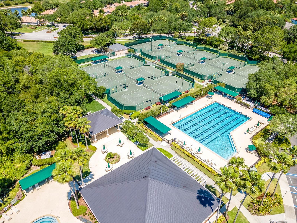
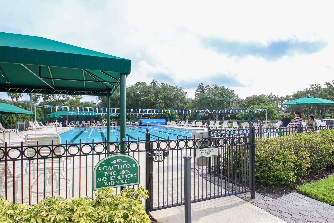
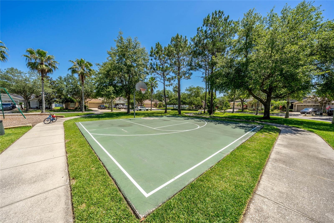
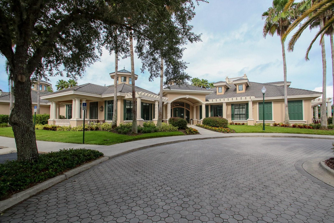
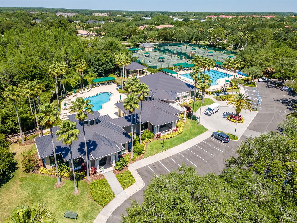
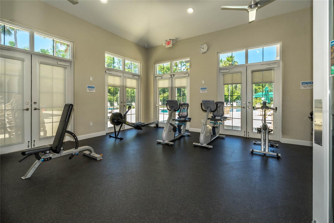

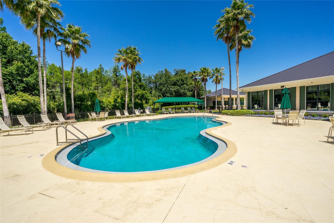
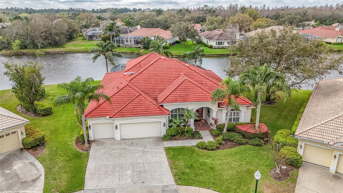
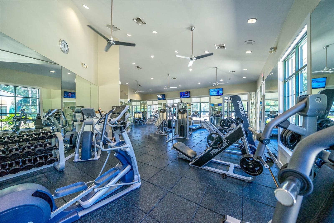
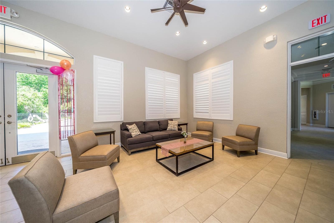
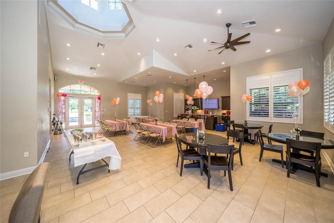
- MLS#: TB8373958 ( Residential )
- Street Address: 18002 Forest Retreat Lane
- Viewed: 53
- Price: $889,000
- Price sqft: $174
- Waterfront: Yes
- Wateraccess: Yes
- Waterfront Type: Pond
- Year Built: 1999
- Bldg sqft: 5111
- Bedrooms: 5
- Total Baths: 4
- Full Baths: 3
- 1/2 Baths: 1
- Garage / Parking Spaces: 3
- Days On Market: 64
- Additional Information
- Geolocation: 28.135 / -82.3196
- County: HILLSBOROUGH
- City: TAMPA
- Zipcode: 33647
- Subdivision: Arbor Greene Ph 1
- Elementary School: Hunter's Green
- Middle School: Benito
- High School: Wharton
- Provided by: FITZ REAL ESTATE SERVICES
- Contact: Heather Fitzpatrick
- 813-862-2045

- DMCA Notice
-
DescriptionPrice Correction..Seller will contribute towards buyers rate buyer..Nestled in the wonderful Arbor Greene community in New Tampa, this exquisite luxury residence offers an unparalleled living experience. Boasting 5 generously sized bedrooms and 3 and a half elegantly appointed bathrooms, this home provides ample space for family and guests alike. Step inside and be greeted by soaring ceilings and an abundance of natural light that flows seamlessly throughout the thoughtfully designed layout. The custom designed pool table room has the water views as the back drop. Your guests are sure to enjoy this special game room. The gourmet kitchen features top of the line stainless steel appliances, custom cabinetry. The expansive living areas offer breathtaking water views, creating a serene and sophisticated Ambiance. The primary suite is a true retreat, complete with a reading nook/ home office/ home spa area overlooking the pool and pond. There is a spa like ensuite bathroom with a soaking tub, separate shower and large walk on closets. The additional bedrooms are equally well appointed, offering comfort and privacy for everyone. Upstairs is a very large bonus room. Great for a quite get away, arts and crafts room, hobby room, you decide. Outside the allure continues with your waterfront views. The meticulously landscaped grounds provide an oasis of relaxation, perfect for outdoor gatherings or quiet contemplation. As substantial three car garage offers ample space for vehicles and storage. This exceptional waterfront home is more than just a residence: it's a lifestyle. Seller will contribute to a rate buy down!
Property Location and Similar Properties
All
Similar






Features
Waterfront Description
- Pond
Appliances
- Bar Fridge
- Dishwasher
- Dryer
- Range
- Refrigerator
- Washer
Association Amenities
- Clubhouse
- Fitness Center
- Gated
- Park
- Pickleball Court(s)
- Playground
- Pool
- Tennis Court(s)
Home Owners Association Fee
- 300.00
Home Owners Association Fee Includes
- Pool
Association Name
- Radley Travez
Association Phone
- 813-374-2363
Carport Spaces
- 0.00
Close Date
- 0000-00-00
Cooling
- Central Air
Country
- US
Covered Spaces
- 0.00
Exterior Features
- Sidewalk
- Sliding Doors
Flooring
- Carpet
- Ceramic Tile
- Wood
Garage Spaces
- 3.00
Heating
- Central
High School
- Wharton-HB
Insurance Expense
- 0.00
Interior Features
- Cathedral Ceiling(s)
- Ceiling Fans(s)
- Chair Rail
- Coffered Ceiling(s)
- Crown Molding
- Solid Surface Counters
- Solid Wood Cabinets
- Split Bedroom
- Walk-In Closet(s)
Legal Description
- ARBOR GREENE PHASE 1 LOT 10 BLOCK 33
Levels
- Two
Living Area
- 4068.00
Lot Features
- Conservation Area
- Cul-De-Sac
Middle School
- Benito-HB
Area Major
- 33647 - Tampa / Tampa Palms
Net Operating Income
- 0.00
Occupant Type
- Owner
Open Parking Spaces
- 0.00
Other Expense
- 0.00
Parcel Number
- A-16-27-20-22I-000033-00010.0
Pets Allowed
- Yes
Pool Features
- Auto Cleaner
- Gunite
- Heated
- In Ground
- Screen Enclosure
Possession
- Close Of Escrow
Property Type
- Residential
Roof
- Tile
School Elementary
- Hunter's Green-HB
Sewer
- Public Sewer
Style
- Mediterranean
Tax Year
- 2024
Township
- 27
Utilities
- Cable Connected
- Electricity Connected
- Natural Gas Connected
- Public
- Sprinkler Recycled
- Water Connected
View
- Water
Views
- 53
Virtual Tour Url
- https://www.propertypanorama.com/instaview/stellar/TB8373958
Water Source
- Public
Year Built
- 1999
Zoning Code
- PD-A
Listing Data ©2025 Pinellas/Central Pasco REALTOR® Organization
The information provided by this website is for the personal, non-commercial use of consumers and may not be used for any purpose other than to identify prospective properties consumers may be interested in purchasing.Display of MLS data is usually deemed reliable but is NOT guaranteed accurate.
Datafeed Last updated on June 17, 2025 @ 12:00 am
©2006-2025 brokerIDXsites.com - https://brokerIDXsites.com
Sign Up Now for Free!X
Call Direct: Brokerage Office: Mobile: 727.710.4938
Registration Benefits:
- New Listings & Price Reduction Updates sent directly to your email
- Create Your Own Property Search saved for your return visit.
- "Like" Listings and Create a Favorites List
* NOTICE: By creating your free profile, you authorize us to send you periodic emails about new listings that match your saved searches and related real estate information.If you provide your telephone number, you are giving us permission to call you in response to this request, even if this phone number is in the State and/or National Do Not Call Registry.
Already have an account? Login to your account.

