
- Jackie Lynn, Broker,GRI,MRP
- Acclivity Now LLC
- Signed, Sealed, Delivered...Let's Connect!
No Properties Found
- Home
- Property Search
- Search results
- 34527 Cedarfield Drive, DADE CITY, FL 33523
Property Photos


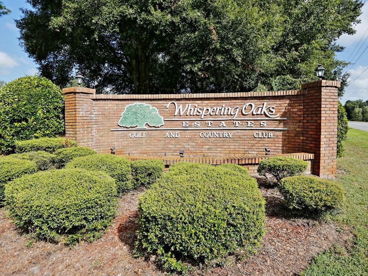
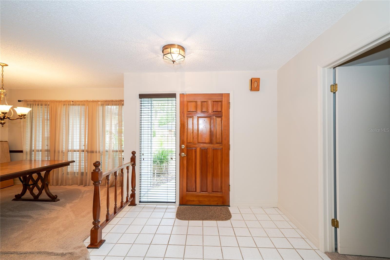
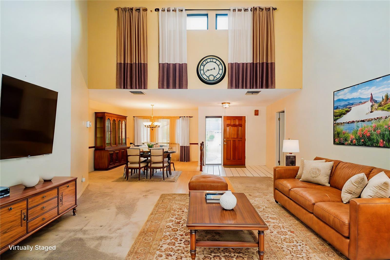
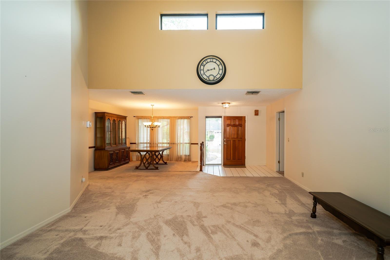
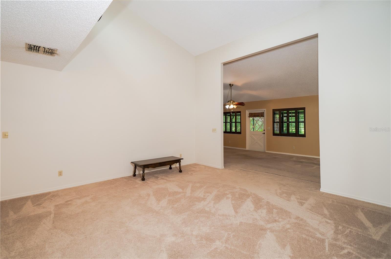
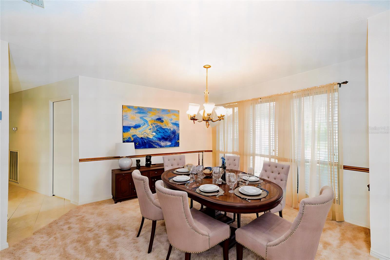
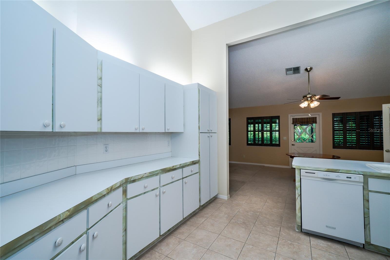
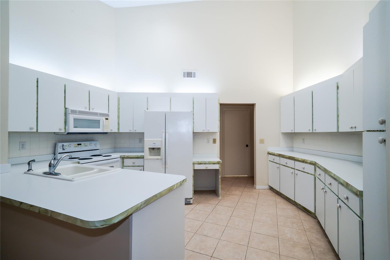
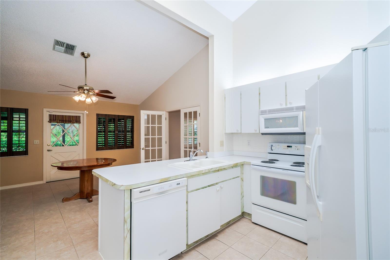
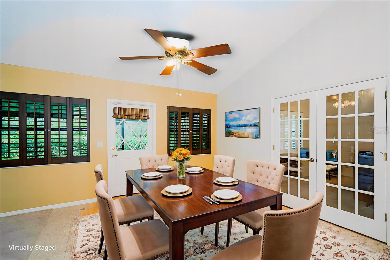

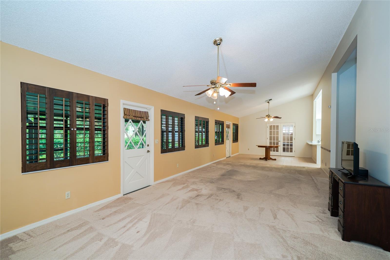

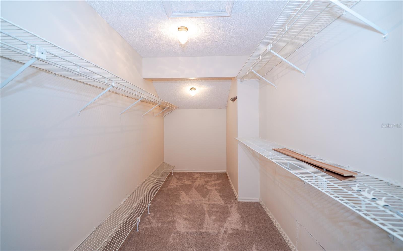
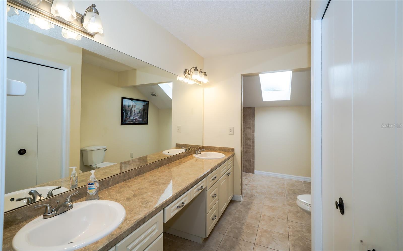
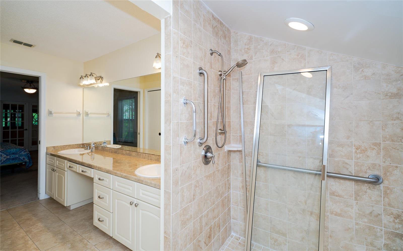
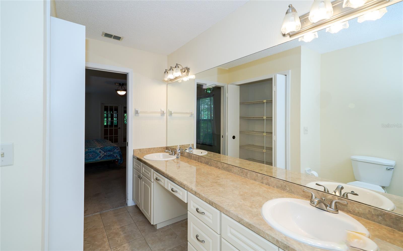

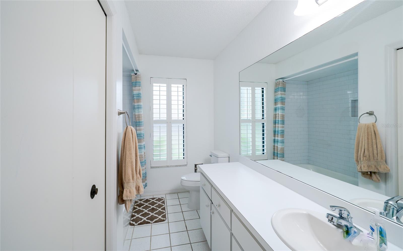

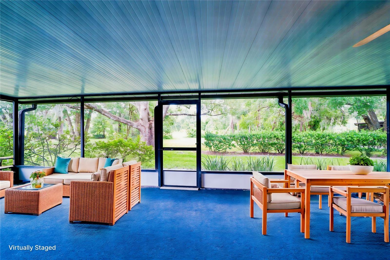
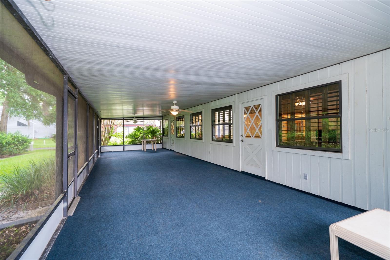
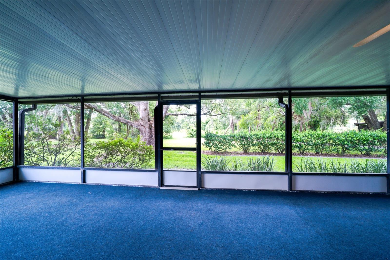
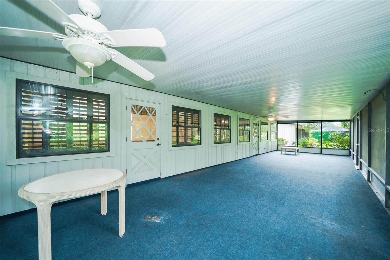
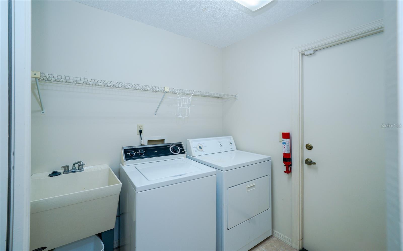
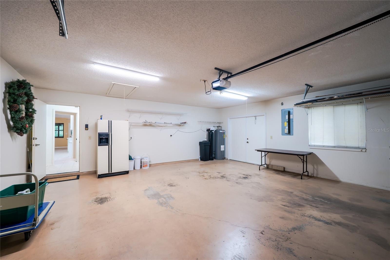
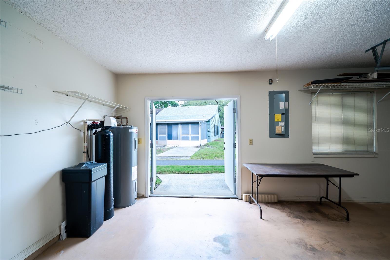
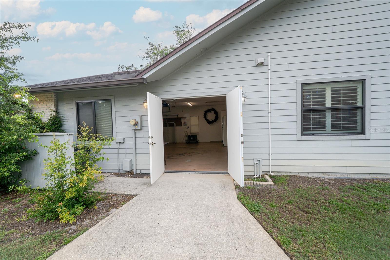
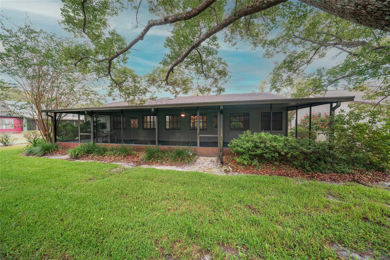
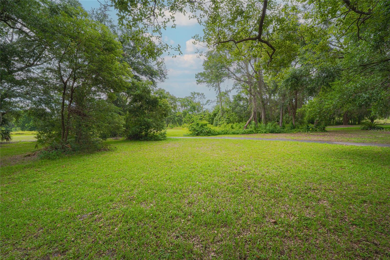
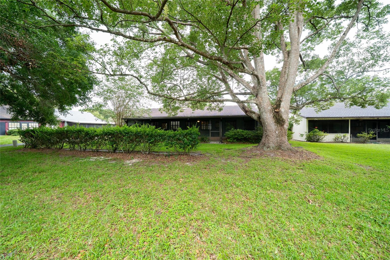
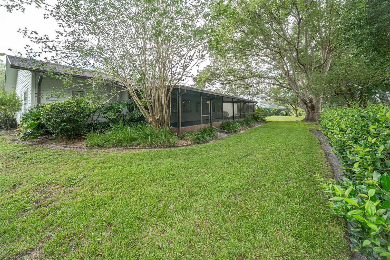
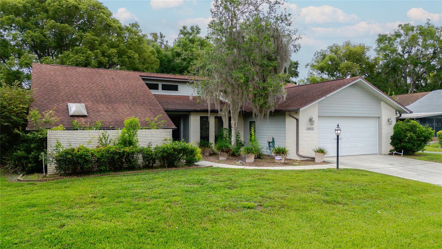
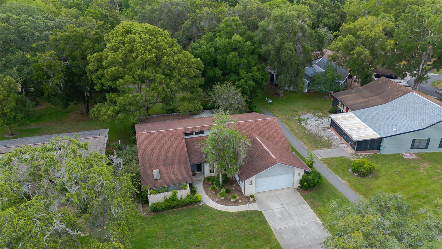
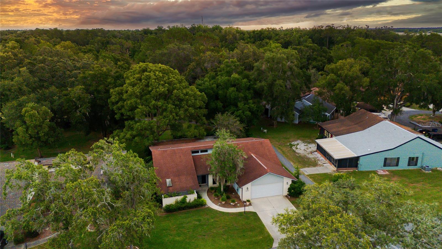
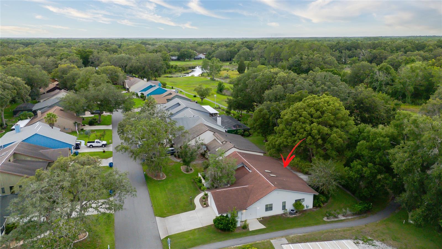
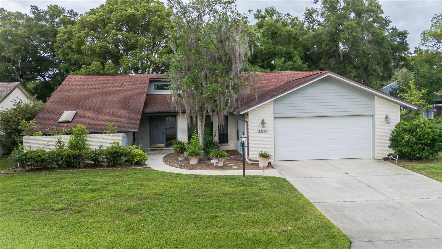
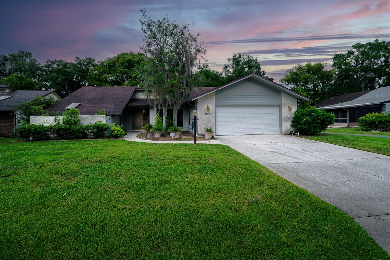
- MLS#: TB8373914 ( Residential )
- Street Address: 34527 Cedarfield Drive
- Viewed: 3
- Price: $310,000
- Price sqft: $86
- Waterfront: No
- Year Built: 1986
- Bldg sqft: 3589
- Bedrooms: 2
- Total Baths: 2
- Full Baths: 2
- Garage / Parking Spaces: 2
- Days On Market: 10
- Additional Information
- Geolocation: 28.5198 / -82.1689
- County: PASCO
- City: DADE CITY
- Zipcode: 33523
- Subdivision: Whispering Oaks Estates Phase
- Elementary School: Eastside Elementary School
- Middle School: D.S. Parrot Middle
- High School: Hernando High
- Provided by: BHHS FLORIDA PROPERTIES GROUP
- Contact: Georgia Bickford
- 813-907-8200

- DMCA Notice
-
DescriptionSOME PHOTOS HAVE BEEN VIRTUALLY STAGED CUSTOM BUILT 2/2/2 HOME! This beautiful home began as the builder's Harrogate floor plan. The original buyer asked the builder to enlarge the home to 2,357 SFLA and to create a den/office/study out of the rear bedroom. If you prefer 3 bedrooms, that would be an easy conversion. You'll be amazed by the expansive size of the rooms, some of which are accented by plantation shutters, volume ceilings and skylights. The rear lanai is 14' X 45'! Imagine the enjoyment waiting for you! The primary bath has been remodeled and features 2 sinks, new cabinets and a step in shower. The kitchen opens out to a spacious eat in area which adjoins a 14' X 31' Florida room! Whispering Oaks Estates is known for it's beauty, and when you visit, you will see that the developer cared about maintaining natural surroundings for the residents. The roads are private, and there is a recreation center, great for meetings, card games, spring picnics and more. Annual dues are just $264. Although it is expected that this home will appraise at a higher price, the seller has authorized an INCREDIBLE OFFERING PRICE of $310,000!
Property Location and Similar Properties
All
Similar






Features
Appliances
- Dishwasher
- Disposal
- Dryer
- Microwave
- Range
- Refrigerator
- Washer
Association Amenities
- Recreation Facilities
- Vehicle Restrictions
Home Owners Association Fee
- 264.00
Home Owners Association Fee Includes
- Common Area Taxes
- Private Road
- Recreational Facilities
Association Name
- Saybra Chapman
- Treasurer
Carport Spaces
- 0.00
Close Date
- 0000-00-00
Cooling
- Central Air
Country
- US
Covered Spaces
- 0.00
Exterior Features
- French Doors
Flooring
- Carpet
- Ceramic Tile
Furnished
- Unfurnished
Garage Spaces
- 2.00
Heating
- Central
- Electric
- Heat Pump
High School
- Hernando High
Insurance Expense
- 0.00
Interior Features
- Ceiling Fans(s)
- Eat-in Kitchen
- High Ceilings
- Open Floorplan
- Split Bedroom
- Thermostat
- Walk-In Closet(s)
- Window Treatments
Legal Description
- Lot 69
- WHISPERING OAKS ESTATES
- PHASE IV
- according to the plat thereof
- as recorded in Plat Book 19
- Page 22
- of the Public Records of Hernando County
- Florida.
Levels
- One
Living Area
- 2357.00
Lot Features
- Flood Insurance Required
- FloodZone
- In County
- Landscaped
- Level
- Paved
- Private
Middle School
- D.S. Parrot Middle
Area Major
- 33523 - Dade City/Ridge Manor
Net Operating Income
- 0.00
Occupant Type
- Vacant
Open Parking Spaces
- 0.00
Other Expense
- 0.00
Parcel Number
- R02-123-21-1317-0000-0690
Parking Features
- Garage Door Opener
- Oversized
Pets Allowed
- Number Limit
Possession
- Close Of Escrow
Property Condition
- Completed
Property Type
- Residential
Roof
- Shingle
School Elementary
- Eastside Elementary School
Sewer
- Public Sewer
Style
- Contemporary
Tax Year
- 2024
Township
- 23
Utilities
- BB/HS Internet Available
- Cable Available
- Electricity Connected
- Fire Hydrant
- Phone Available
- Public
- Sewer Connected
- Sprinkler Meter
- Underground Utilities
- Water Connected
View
- Trees/Woods
Virtual Tour Url
- https://www.propertypanorama.com/instaview/stellar/TB8373914
Water Source
- Public
Year Built
- 1986
Zoning Code
- MPUD
Listing Data ©2025 Pinellas/Central Pasco REALTOR® Organization
The information provided by this website is for the personal, non-commercial use of consumers and may not be used for any purpose other than to identify prospective properties consumers may be interested in purchasing.Display of MLS data is usually deemed reliable but is NOT guaranteed accurate.
Datafeed Last updated on June 22, 2025 @ 12:00 am
©2006-2025 brokerIDXsites.com - https://brokerIDXsites.com
Sign Up Now for Free!X
Call Direct: Brokerage Office: Mobile: 727.710.4938
Registration Benefits:
- New Listings & Price Reduction Updates sent directly to your email
- Create Your Own Property Search saved for your return visit.
- "Like" Listings and Create a Favorites List
* NOTICE: By creating your free profile, you authorize us to send you periodic emails about new listings that match your saved searches and related real estate information.If you provide your telephone number, you are giving us permission to call you in response to this request, even if this phone number is in the State and/or National Do Not Call Registry.
Already have an account? Login to your account.

