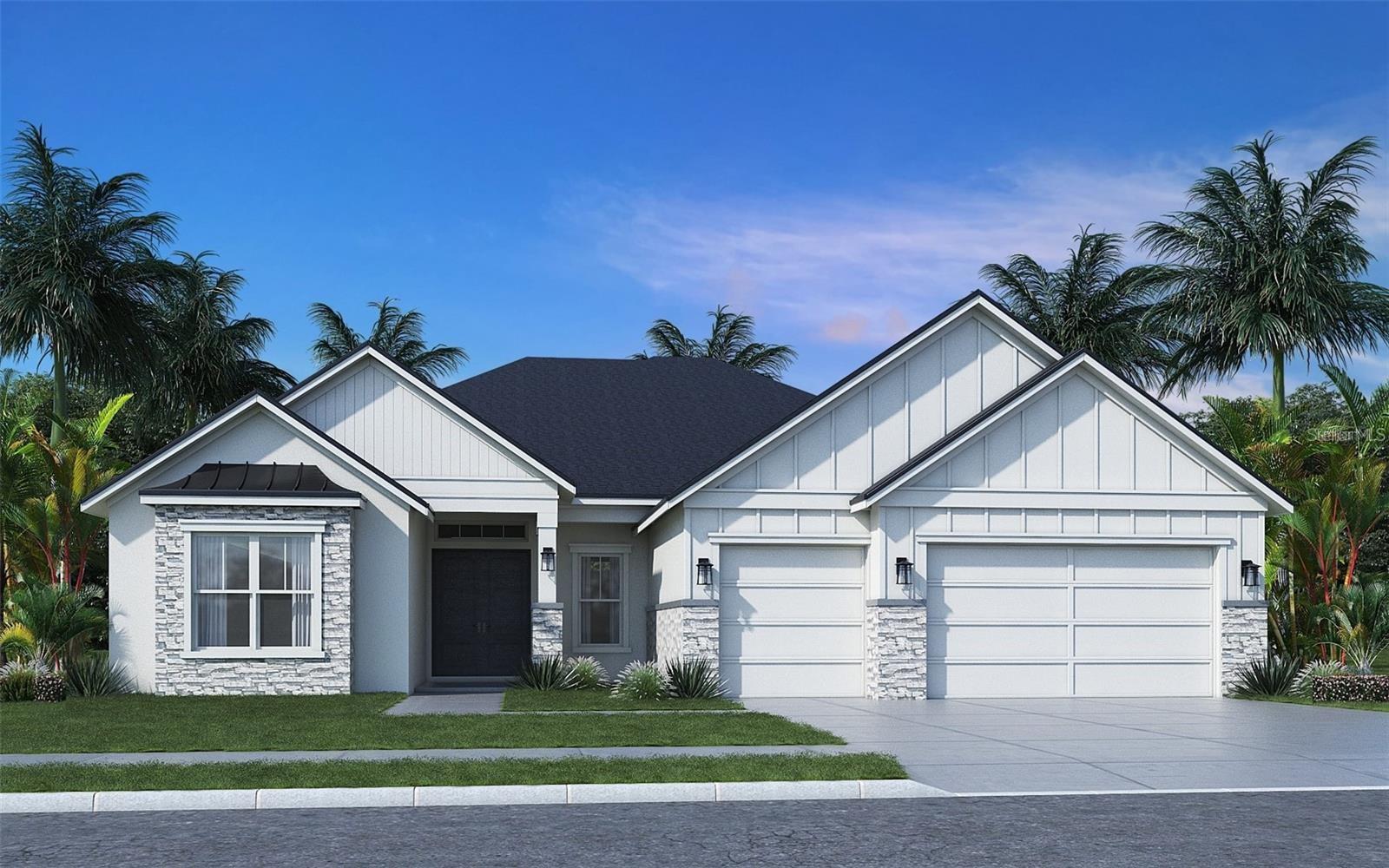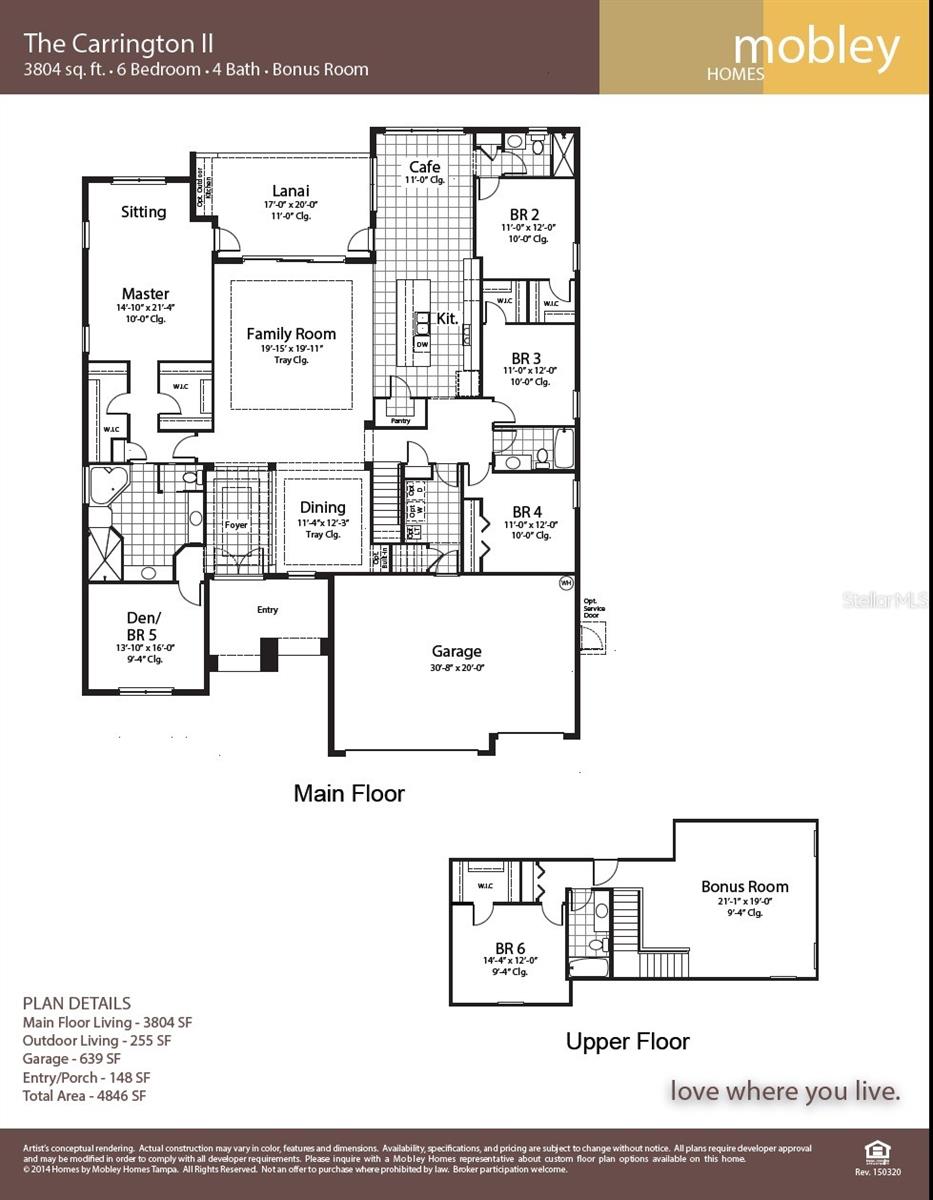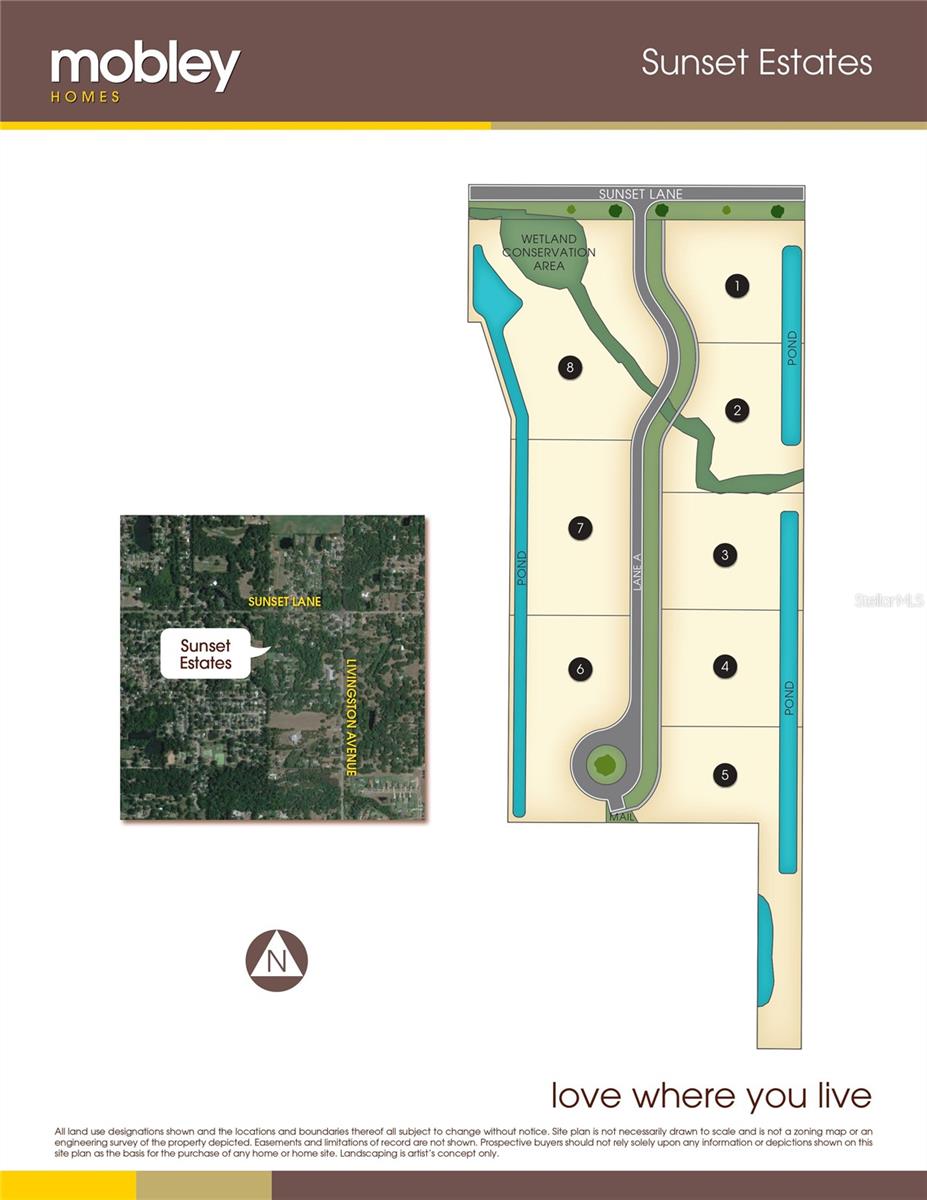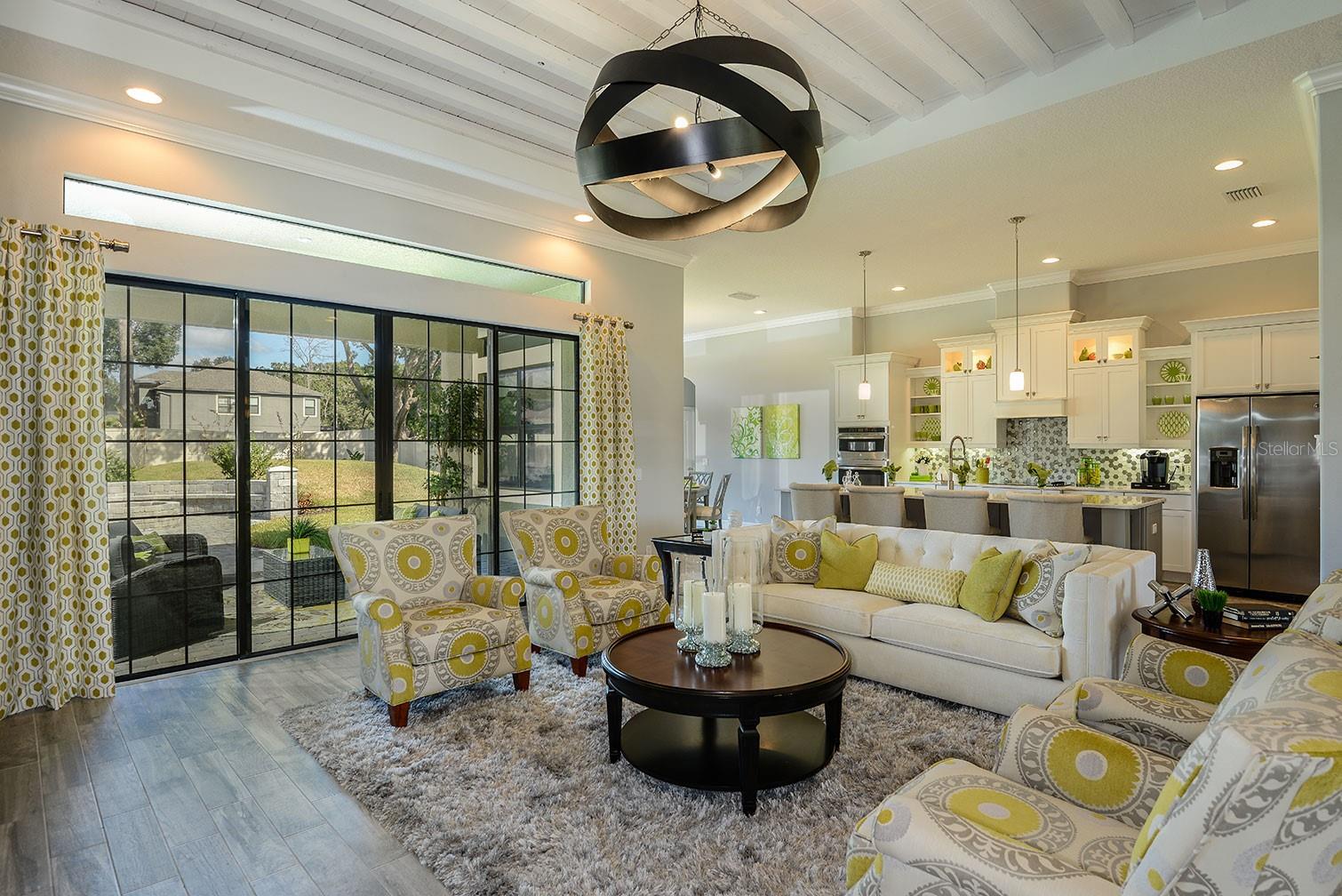
- Jackie Lynn, Broker,GRI,MRP
- Acclivity Now LLC
- Signed, Sealed, Delivered...Let's Connect!
No Properties Found
- Home
- Property Search
- Search results
- 18483 Purple Creek Lane Lot 1, LUTZ, FL 33549
Property Photos


















- MLS#: TB8373761 ( Residential )
- Street Address: 18483 Purple Creek Lane Lot 1
- Viewed: 21
- Price: $1,189,999
- Price sqft: $288
- Waterfront: No
- Year Built: 2025
- Bldg sqft: 4125
- Bedrooms: 4
- Total Baths: 3
- Full Baths: 3
- Garage / Parking Spaces: 3
- Days On Market: 79
- Acreage: 1.02 acres
- Additional Information
- Geolocation: 28.1409 / -82.4352
- County: HILLSBOROUGH
- City: LUTZ
- Zipcode: 33549
- Subdivision: Sunset Estates
- Middle School: Liberty HB
- High School: Freedom HB
- Provided by: MOBLEY REALTY, INC.
- Contact: Neisha Roberts
- 888-982-8304

- DMCA Notice
-
DescriptionUnder Construction. Under construction Welcome to your private oasis in the gated community of Sunset Estates. This Mobley Homes single family, one story home boast 4 bedroom, 3 bathroom and offers the perfect blend of luxury, space, and natureall within a short drive to the vibrant city of Tampa. Nestled on a generous lot that backs up to a serene nature preserve, this home provides the peace and privacy of rural living with the convenience of nearby shopping, dining, and major highways. Step inside to discover a beautifully updated open floor plan featuring high ceilings, luxury flooring, and abundant natural light. The gourmet kitchen is a chefs dream, complete with quartz countertops, stainless steel appliances, custom cabinetry, and a spacious island perfect for entertaining. The primary suite offers a spa like retreat with a walk in closet and a beautifully appointed en suite bathroom featuring dual vanities and a large walk in shower. Three additional bedrooms and two more fully updated bathrooms provide plenty of space for family and guests. Step outside to your resort style backyard, where it invites you to relax and unwind while enjoying views of the unspoiled preserve. This home delivers the best of Florida living. Dont miss this rare opportunityschedule your private showing today!
Property Location and Similar Properties
All
Similar






Features
Appliances
- Cooktop
- Dishwasher
- Disposal
- Other
- Range
- Refrigerator
Home Owners Association Fee
- 270.00
Home Owners Association Fee Includes
- Other
Association Name
- TBA
Builder Model
- Carrington I
Builder Name
- Mobley Homes
Carport Spaces
- 0.00
Close Date
- 0000-00-00
Cooling
- Central Air
Country
- US
Covered Spaces
- 0.00
Exterior Features
- Hurricane Shutters
- Sliding Doors
Flooring
- Carpet
- Laminate
- Tile
- Vinyl
Furnished
- Unfurnished
Garage Spaces
- 3.00
Heating
- Central
High School
- Freedom-HB
Insurance Expense
- 0.00
Interior Features
- High Ceilings
- Living Room/Dining Room Combo
- Other
- Split Bedroom
- Thermostat
Legal Description
- E 1/2 OF NE 1/4 OF NE 1/4 LESS PLATTED PORTION TIMBERLAN SUBDIVISION AND TIMBERLAN 2
Levels
- One
Living Area
- 3124.00
Lot Features
- In County
- Landscaped
- Sidewalk
Middle School
- Liberty-HB
Area Major
- 33549 - Lutz
Net Operating Income
- 0.00
New Construction Yes / No
- Yes
Occupant Type
- Vacant
Open Parking Spaces
- 0.00
Other Expense
- 0.00
Parcel Number
- 033733-0000
Pets Allowed
- Cats OK
- Dogs OK
Property Condition
- Under Construction
Property Type
- Residential
Roof
- Shingle
Sewer
- Septic Tank
Style
- Craftsman
- Other
Tax Year
- 2024
Unit Number
- Lot 1
Utilities
- BB/HS Internet Available
- Cable Available
- Sewer Connected
- Sprinkler Meter
View
- Trees/Woods
Views
- 21
Virtual Tour Url
- https://www.propertypanorama.com/instaview/stellar/TB8373761
Water Source
- None
Year Built
- 2025
Zoning Code
- ASC-1
Listing Data ©2025 Pinellas/Central Pasco REALTOR® Organization
The information provided by this website is for the personal, non-commercial use of consumers and may not be used for any purpose other than to identify prospective properties consumers may be interested in purchasing.Display of MLS data is usually deemed reliable but is NOT guaranteed accurate.
Datafeed Last updated on June 30, 2025 @ 12:00 am
©2006-2025 brokerIDXsites.com - https://brokerIDXsites.com
Sign Up Now for Free!X
Call Direct: Brokerage Office: Mobile: 727.710.4938
Registration Benefits:
- New Listings & Price Reduction Updates sent directly to your email
- Create Your Own Property Search saved for your return visit.
- "Like" Listings and Create a Favorites List
* NOTICE: By creating your free profile, you authorize us to send you periodic emails about new listings that match your saved searches and related real estate information.If you provide your telephone number, you are giving us permission to call you in response to this request, even if this phone number is in the State and/or National Do Not Call Registry.
Already have an account? Login to your account.

