
- Jackie Lynn, Broker,GRI,MRP
- Acclivity Now LLC
- Signed, Sealed, Delivered...Let's Connect!
Featured Listing
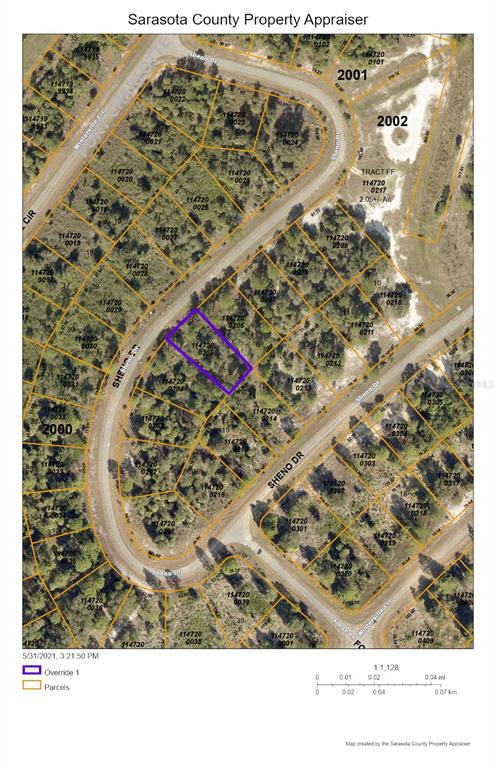
Tbd Sheno Drive
- Home
- Property Search
- Search results
- 250 Aberdeen Street, DUNEDIN, FL 34698
Property Photos
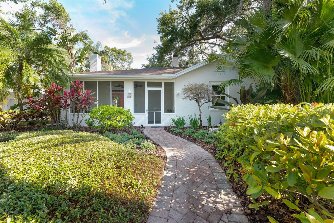

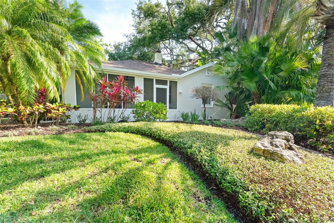
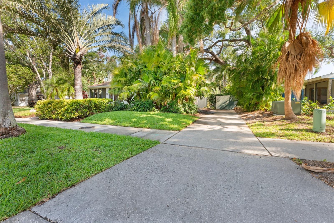
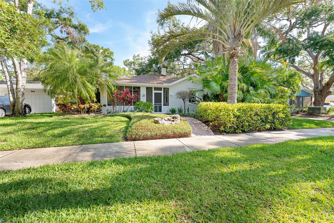
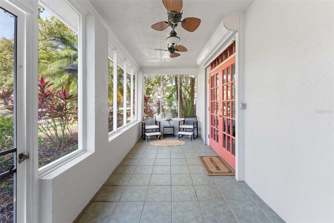
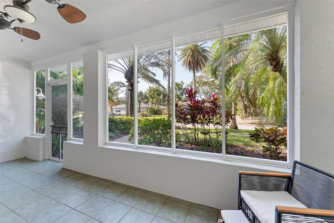
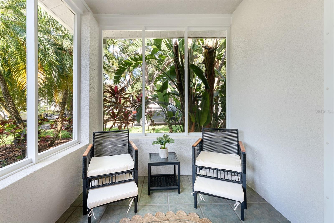
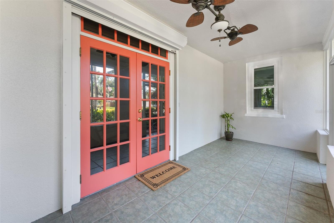
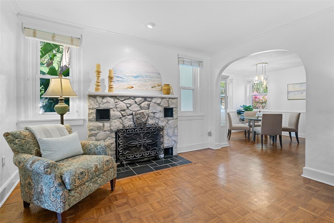
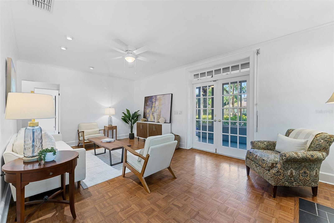
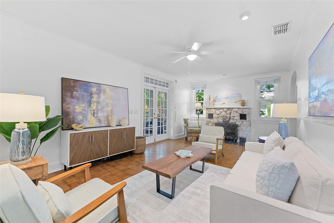
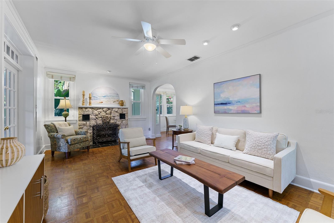
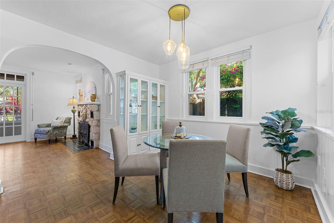
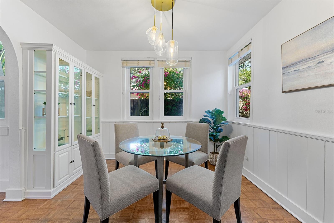
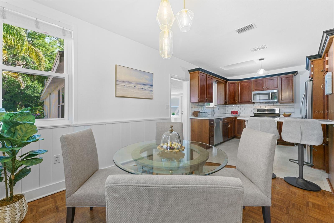
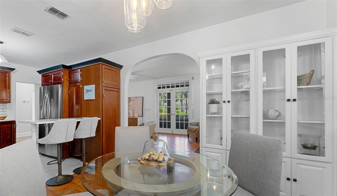
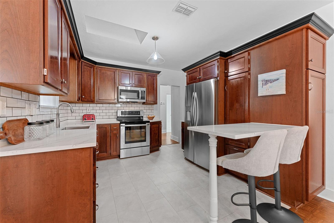
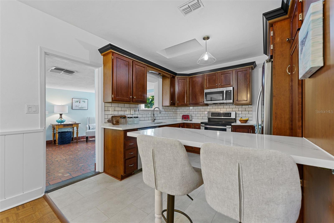
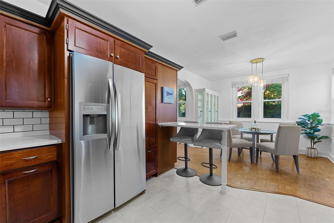
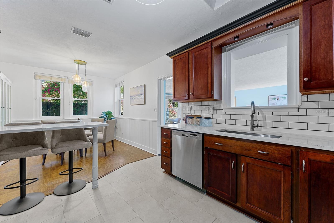
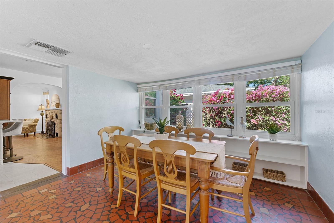
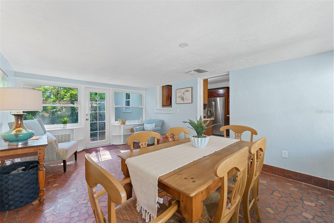
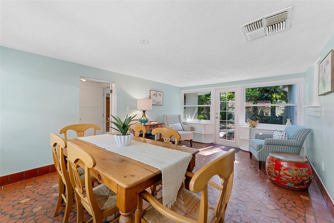
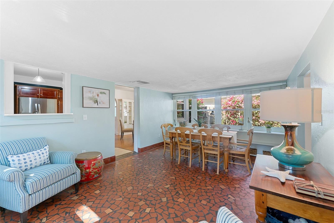
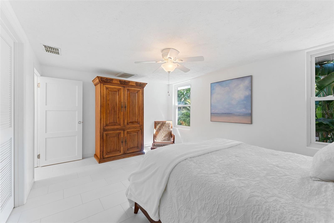
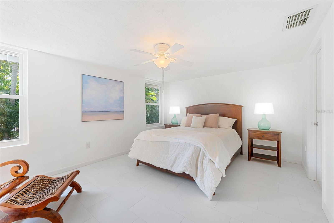
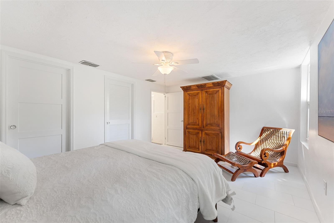
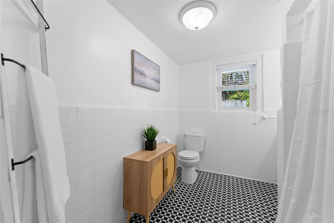
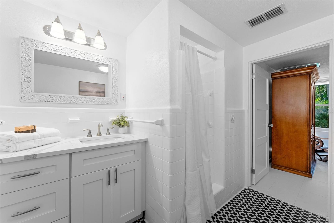
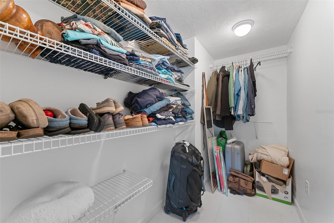
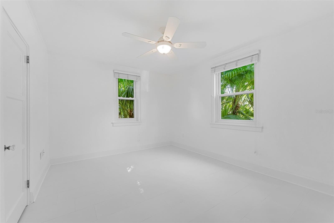
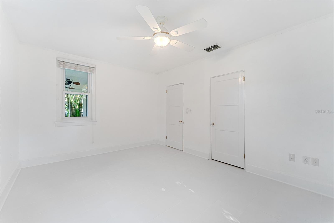
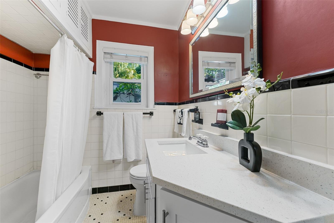
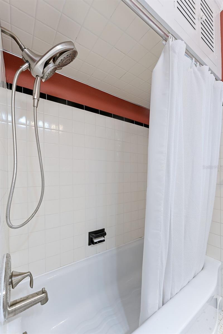
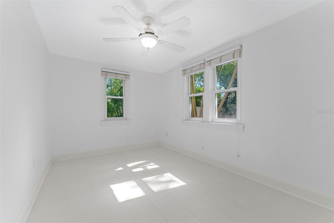
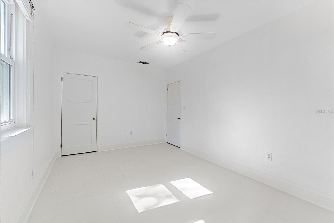
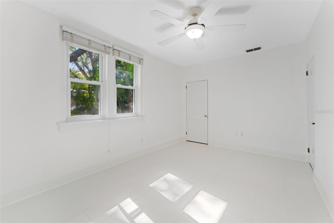
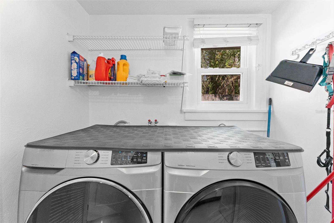
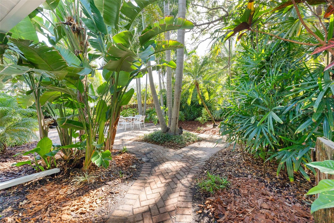
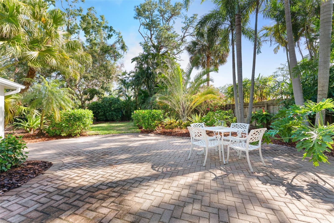
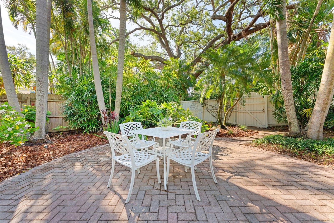
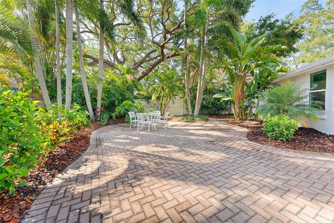
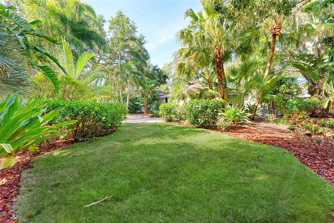
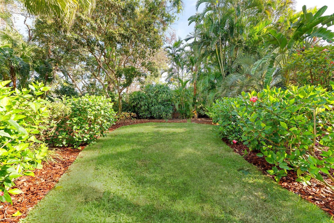
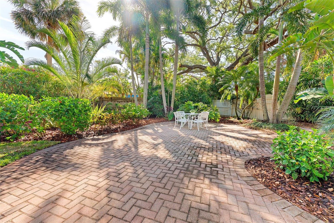
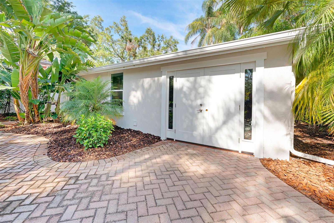
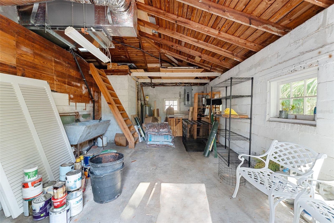
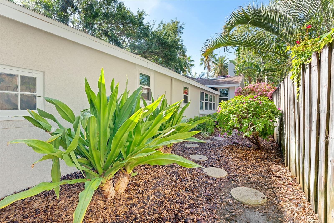
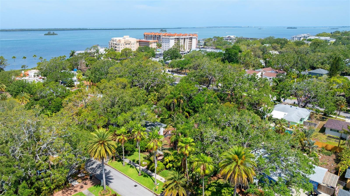
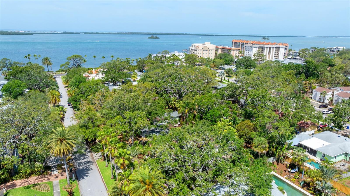
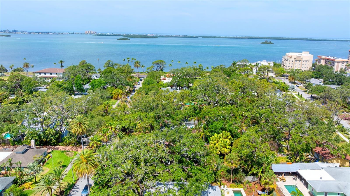
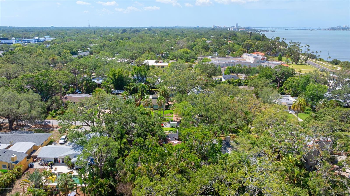
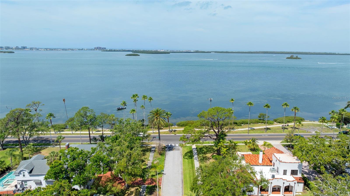
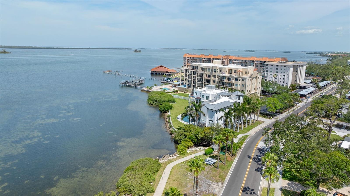
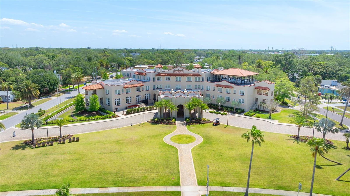
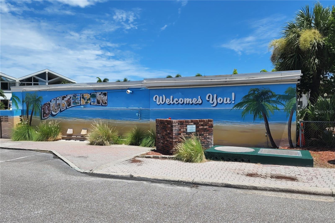
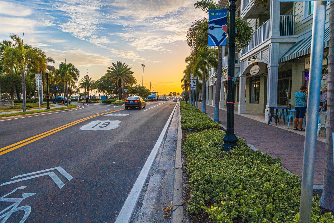
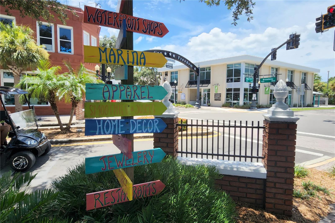
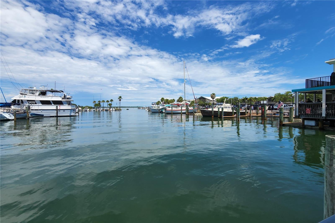
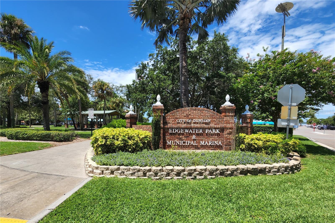
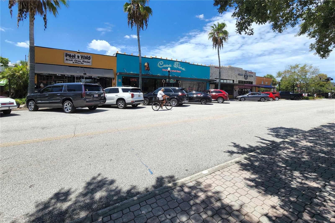
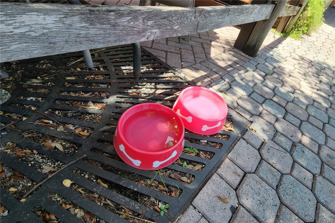
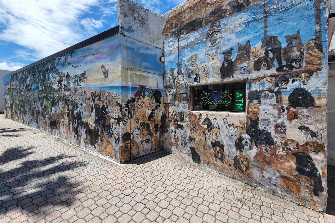
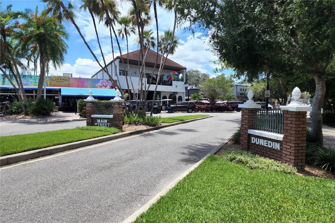
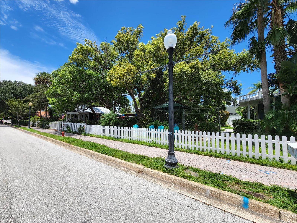
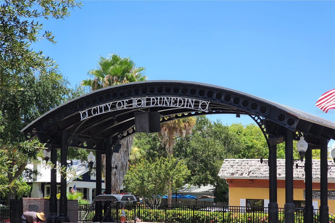
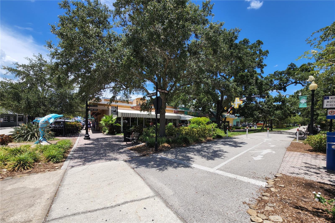
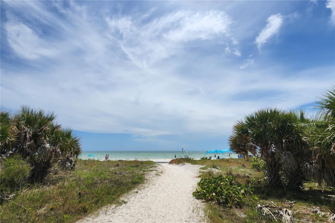
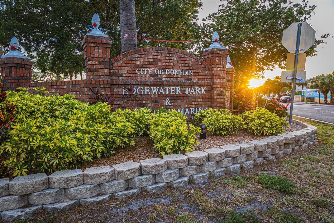
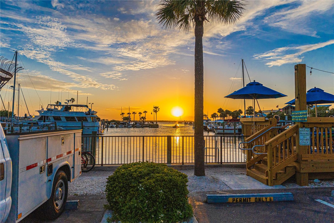
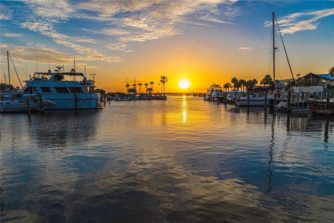
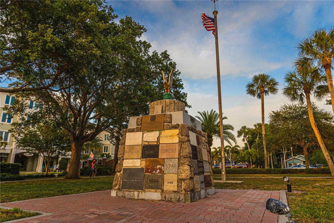
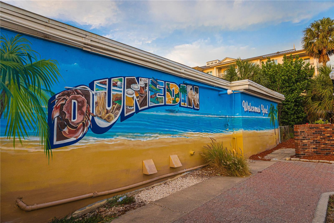
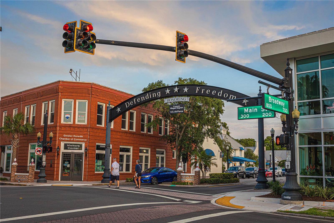


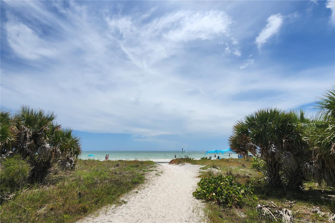





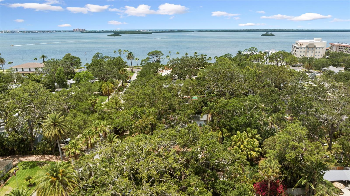

- MLS#: TB8373637 ( Residential )
- Street Address: 250 Aberdeen Street
- Viewed: 69
- Price: $1,124,000
- Price sqft: $504
- Waterfront: No
- Year Built: 1946
- Bldg sqft: 2232
- Bedrooms: 3
- Total Baths: 2
- Full Baths: 2
- Days On Market: 91
- Additional Information
- Geolocation: 28.0079 / -82.7903
- County: PINELLAS
- City: DUNEDIN
- Zipcode: 34698
- Subdivision: Fenwayonthebay
- Elementary School: Dunedin Elementary PN
- Middle School: Dunedin Highland Middle PN
- High School: Dunedin High PN
- Provided by: COMPASS FLORIDA LLC
- Contact: Kaitlin Brennan
- 305-851-2820

- DMCA Notice
-
DescriptionWelcome to Dunedin, the gem of the Gulf Coast! Don't miss this opportunity to live in Dunedins most exclusive neighborhood, in this delightfully updated 3 bedroom, 2 bath historic home on desirable Aberdeen Street. Enter this meticulously landscaped home through its screened lanai and be transported to Old Florida beauty. The lanai is the perfect place to sip a beverage while chatting with neighbors. French double doors lead you into the cozy living room with original parquet flooring and tons of natural light. Pass the stunning fireplace and head to the breakfast nook and refreshed kitchen. More natural light pours through the skylight and bounces off of the new quartz counters. Take in the perfect blending of timeless architectural charm with modern luxury as you stroll through the home which includes the addition of a primary suite with a walk in closet. This property is not only a sanctuary but it also offers peace of mind with its hurricane resistant impact windows (2018) and a brand new roof (2025). Other major system updates include two A/C units (2020 & 2024) and a new hot water heater (2024). The perfect Florida retreat, relax in the lush backyard that offers privacy and plenty of room for a pool oasis or stroll to the end of the street and watch the evening sunset on the water off beautiful Edgewater Drive. Ride your bike down the Pinellas Trail to the award winning Honeymoon Island or Clearwater Beach. Jump into your golf cart, walk if you prefer, and cruise to the quaint Downtown Dunedin lined with shops, restaurants and Floridas premier micro breweries. Theres a new festival or market most weekends. With all that Dunedin has to offer, make this exceptional property in one of Florida's most coveted neighborhoods your own, today! Buyer premium, preferred lender offering $5,000 towards rate buy down or closing costs if desired. Inquire with your agent for details.
Property Location and Similar Properties
All
Similar






Features
Appliances
- Dishwasher
- Dryer
- Microwave
- Range
- Refrigerator
- Washer
Home Owners Association Fee
- 0.00
Carport Spaces
- 0.00
Close Date
- 0000-00-00
Cooling
- Central Air
Country
- US
Covered Spaces
- 0.00
Exterior Features
- Courtyard
- French Doors
- Garden
- Hurricane Shutters
- Lighting
- Sidewalk
- Storage
Fencing
- Fenced
Flooring
- Parquet
- Tile
Garage Spaces
- 0.00
Green Energy Efficient
- Windows
Heating
- Central
High School
- Dunedin High-PN
Insurance Expense
- 0.00
Interior Features
- Built-in Features
- Ceiling Fans(s)
- Eat-in Kitchen
- Primary Bedroom Main Floor
- Solid Surface Counters
- Solid Wood Cabinets
- Split Bedroom
- Stone Counters
- Thermostat
- Walk-In Closet(s)
- Window Treatments
Legal Description
- FENWAY-ON-THE-BAY BLK A
- E 75FT OF W 400FT OF S 148 1/2 FT OF BLK A E OF WATER LOT
Levels
- One
Living Area
- 1784.00
Lot Features
- FloodZone
- Historic District
- City Limits
- Landscaped
- Near Marina
- Near Public Transit
- Oversized Lot
- Sidewalk
- Paved
Middle School
- Dunedin Highland Middle-PN
Area Major
- 34698 - Dunedin
Net Operating Income
- 0.00
Occupant Type
- Owner
Open Parking Spaces
- 0.00
Other Expense
- 0.00
Other Structures
- Storage
- Workshop
Parcel Number
- 34-28-15-27540-001-0016
Parking Features
- Driveway
- Garage Faces Rear
- Golf Cart Parking
Property Condition
- Completed
Property Type
- Residential
Roof
- Shingle
School Elementary
- Dunedin Elementary-PN
Sewer
- Public Sewer
Style
- Bungalow
Tax Year
- 2024
Township
- 28
Utilities
- Cable Available
- Electricity Connected
- Sewer Connected
- Water Connected
Views
- 69
Water Source
- Public
Year Built
- 1946
Listing Data ©2025 Pinellas/Central Pasco REALTOR® Organization
The information provided by this website is for the personal, non-commercial use of consumers and may not be used for any purpose other than to identify prospective properties consumers may be interested in purchasing.Display of MLS data is usually deemed reliable but is NOT guaranteed accurate.
Datafeed Last updated on July 22, 2025 @ 12:00 am
©2006-2025 brokerIDXsites.com - https://brokerIDXsites.com
Sign Up Now for Free!X
Call Direct: Brokerage Office: Mobile: 727.710.4938
Registration Benefits:
- New Listings & Price Reduction Updates sent directly to your email
- Create Your Own Property Search saved for your return visit.
- "Like" Listings and Create a Favorites List
* NOTICE: By creating your free profile, you authorize us to send you periodic emails about new listings that match your saved searches and related real estate information.If you provide your telephone number, you are giving us permission to call you in response to this request, even if this phone number is in the State and/or National Do Not Call Registry.
Already have an account? Login to your account.

