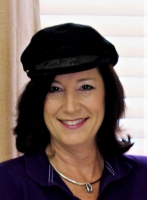
- Jackie Lynn, Broker,GRI,MRP
- Acclivity Now LLC
- Signed, Sealed, Delivered...Let's Connect!
No Properties Found
- Home
- Property Search
- Search results
- 2837 Santego Bay Court, BRANDON, FL 33511
Property Photos
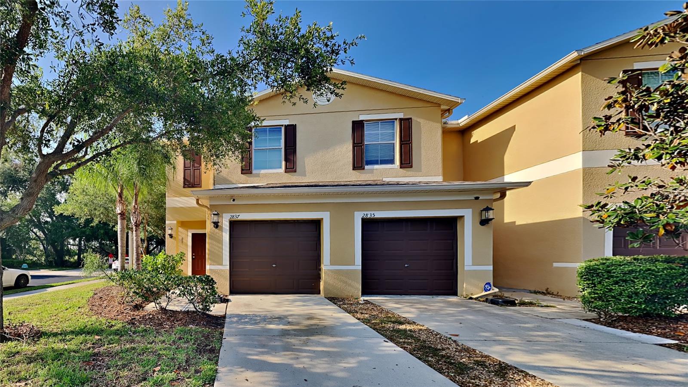

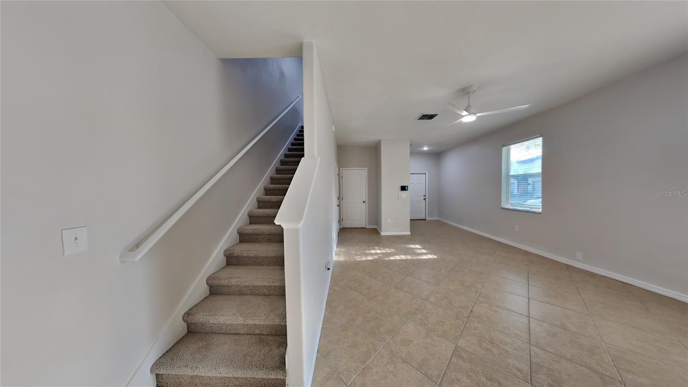
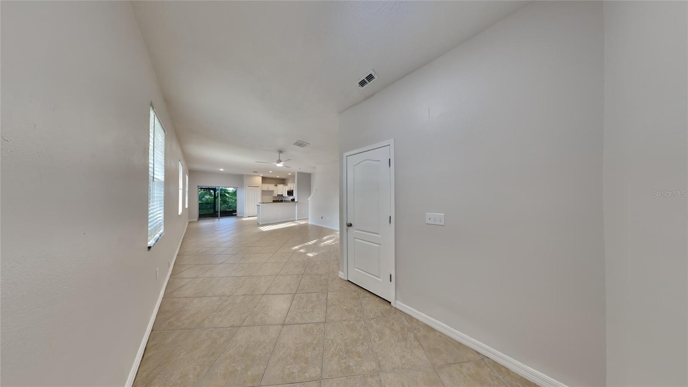
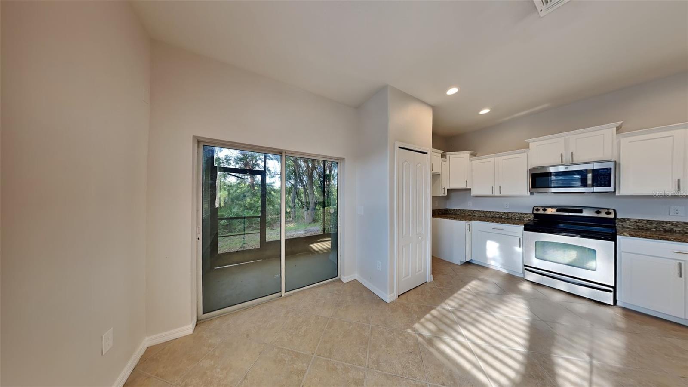
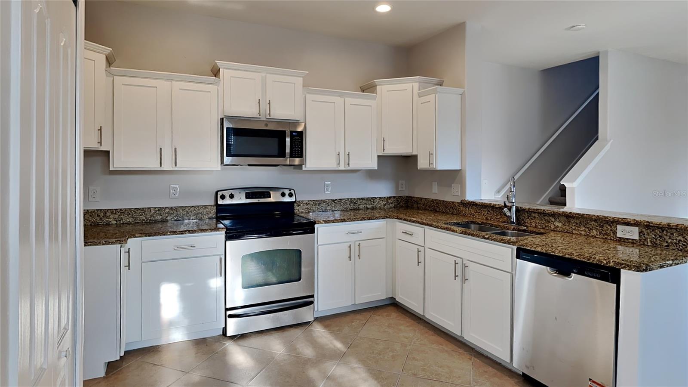
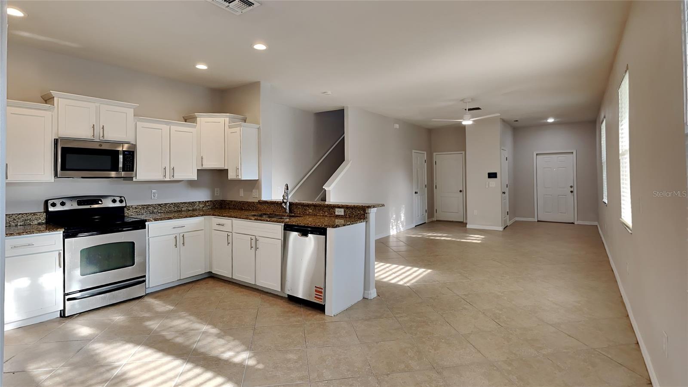
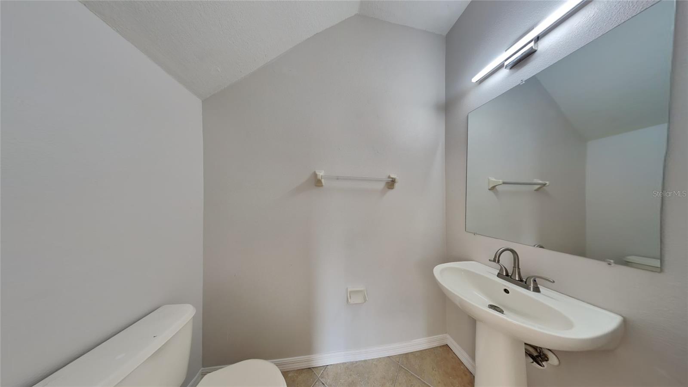
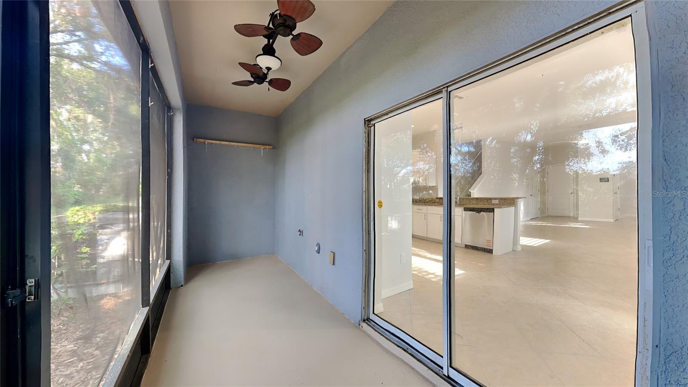
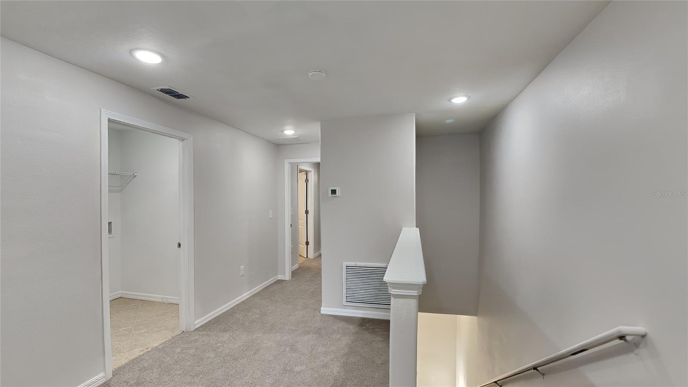
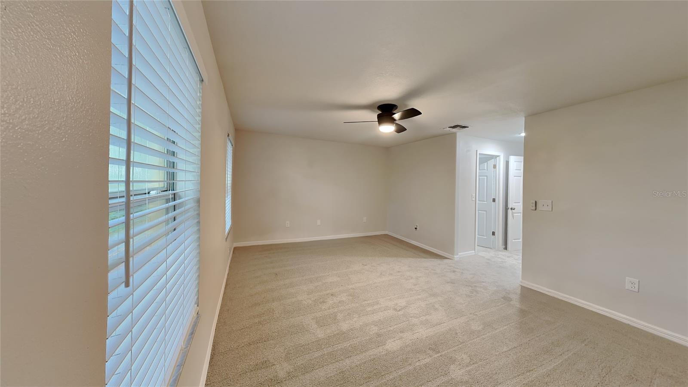
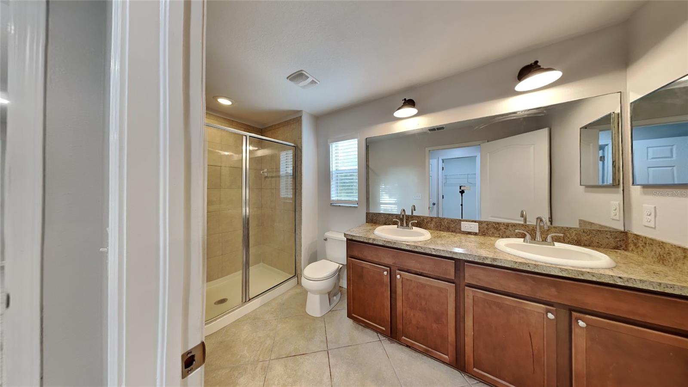
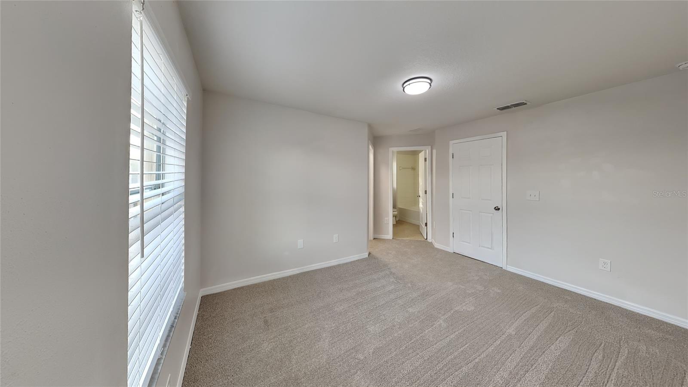
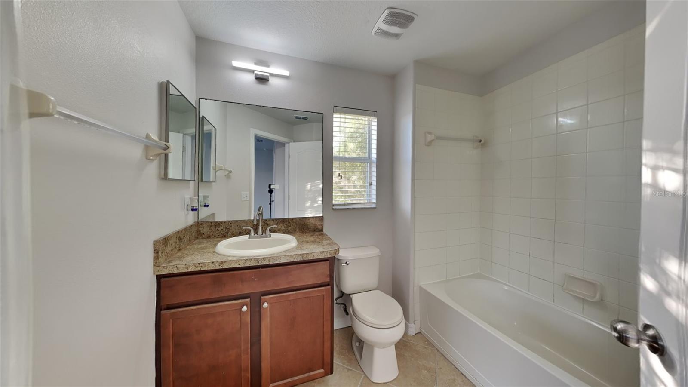
- MLS#: TB8373556 ( Residential )
- Street Address: 2837 Santego Bay Court
- Viewed: 29
- Price: $257,900
- Price sqft: $133
- Waterfront: No
- Year Built: 2011
- Bldg sqft: 1940
- Bedrooms: 2
- Total Baths: 3
- Full Baths: 2
- 1/2 Baths: 1
- Garage / Parking Spaces: 1
- Days On Market: 94
- Additional Information
- Geolocation: 27.9152 / -82.3344
- County: HILLSBOROUGH
- City: BRANDON
- Zipcode: 33511
- Subdivision: Lake Brandon Twnhms 114a
- Elementary School: Lamb Elementary
- Middle School: McLane HB
- High School: Spoto High HB
- Provided by: OFFERPAD BROKERAGE FL, LLC
- Contact: Rob Jones
- 813-534-6326

- DMCA Notice
-
DescriptionThis beautifully updated 2 bedroom, 2.5 bath, two story townhome offers a spacious and modern layout with fresh interior paint and brand new carpet in the bedrooms. The open concept kitchen features a convenient island and pantry, seamlessly flowing into the family living areaperfect for everyday living and entertaining. Upstairs, both bedrooms include their own private baths and walk in closets, providing comfort and privacy. A dedicated laundry room is also located on the second floor for added convenience. The home includes an attached garage, combining functionality with style.
Property Location and Similar Properties
All
Similar






Features
Appliances
- Dishwasher
- Microwave
- Range
Association Amenities
- Gated
Home Owners Association Fee
- 340.00
Home Owners Association Fee Includes
- Pool
- Maintenance Structure
- Maintenance Grounds
- Trash
Association Name
- Excelsior Community Management LLC
Association Phone
- {813) 349-6552
Carport Spaces
- 0.00
Close Date
- 0000-00-00
Cooling
- Central Air
Country
- US
Covered Spaces
- 0.00
Exterior Features
- Storage
Flooring
- Carpet
- Ceramic Tile
Furnished
- Unfurnished
Garage Spaces
- 1.00
Heating
- Central
High School
- Spoto High-HB
Insurance Expense
- 0.00
Interior Features
- Eat-in Kitchen
- Kitchen/Family Room Combo
- Open Floorplan
- Split Bedroom
- Walk-In Closet(s)
Legal Description
- LAKE BRANDON TOWNHOMES 114-A LOT 1 BLOCK 18
Levels
- Two
Living Area
- 1548.00
Lot Features
- Conservation Area
- Corner Lot
- City Limits
- Sidewalk
Middle School
- McLane-HB
Area Major
- 33511 - Brandon
Net Operating Income
- 0.00
Occupant Type
- Vacant
Open Parking Spaces
- 0.00
Other Expense
- 0.00
Other Structures
- Storage
Parcel Number
- U-32-29-20-96E-000018-00001.0
Parking Features
- Garage Door Opener
Pets Allowed
- Yes
Property Type
- Residential
Roof
- Shingle
School Elementary
- Lamb Elementary
Sewer
- Public Sewer
Tax Year
- 2024
Township
- 29
Utilities
- Electricity Connected
- Public
Views
- 29
Water Source
- Public
Year Built
- 2011
Zoning Code
- PD
Listing Data ©2025 Pinellas/Central Pasco REALTOR® Organization
The information provided by this website is for the personal, non-commercial use of consumers and may not be used for any purpose other than to identify prospective properties consumers may be interested in purchasing.Display of MLS data is usually deemed reliable but is NOT guaranteed accurate.
Datafeed Last updated on July 14, 2025 @ 12:00 am
©2006-2025 brokerIDXsites.com - https://brokerIDXsites.com
Sign Up Now for Free!X
Call Direct: Brokerage Office: Mobile: 727.710.4938
Registration Benefits:
- New Listings & Price Reduction Updates sent directly to your email
- Create Your Own Property Search saved for your return visit.
- "Like" Listings and Create a Favorites List
* NOTICE: By creating your free profile, you authorize us to send you periodic emails about new listings that match your saved searches and related real estate information.If you provide your telephone number, you are giving us permission to call you in response to this request, even if this phone number is in the State and/or National Do Not Call Registry.
Already have an account? Login to your account.

