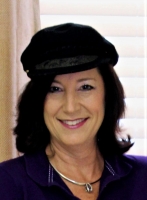
- Jackie Lynn, Broker,GRI,MRP
- Acclivity Now LLC
- Signed, Sealed, Delivered...Let's Connect!
No Properties Found
- Home
- Property Search
- Search results
- 4252 Sheldon Place 4252, NEW PORT RICHEY, FL 34652
Property Photos
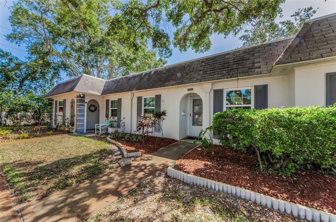

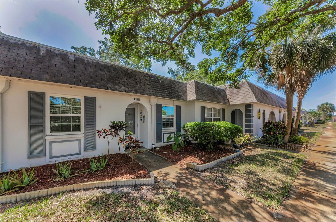
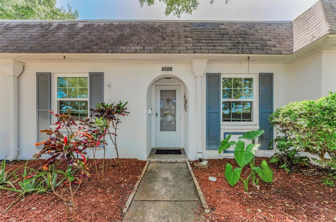
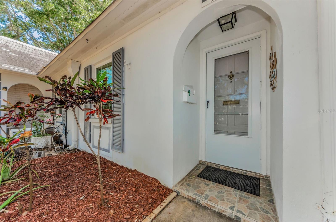
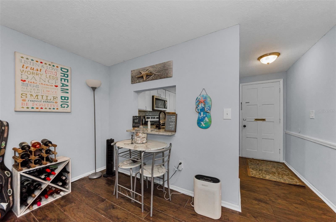

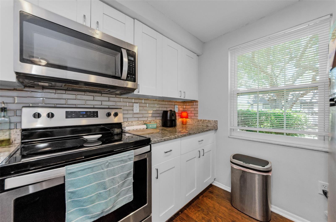
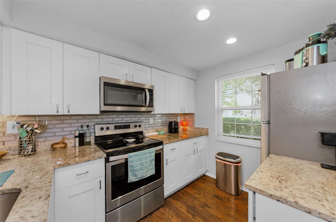
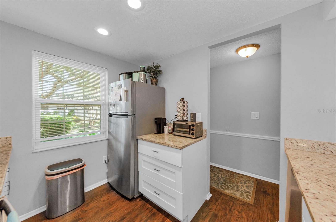
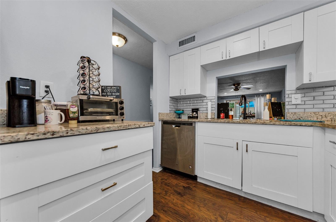
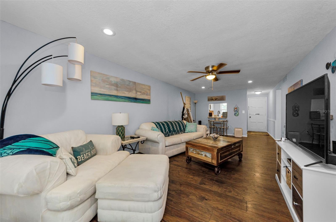
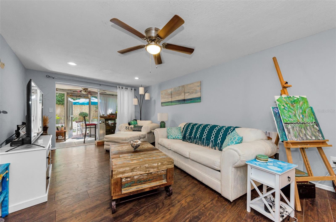
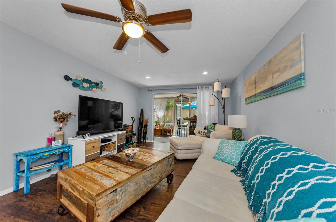
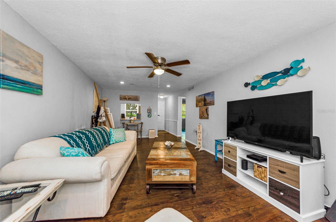
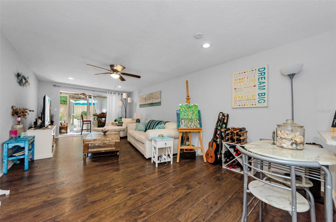
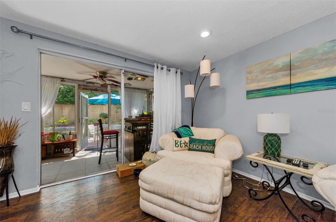
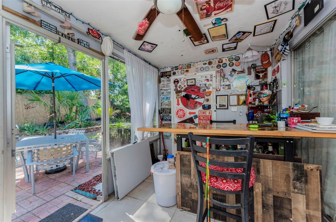
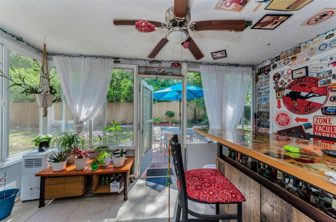
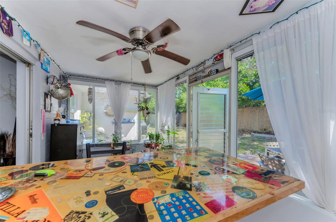
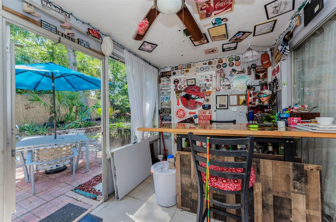
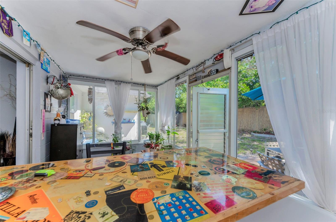
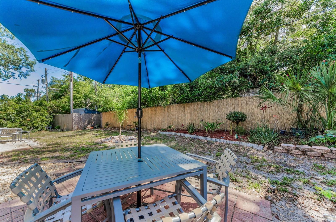
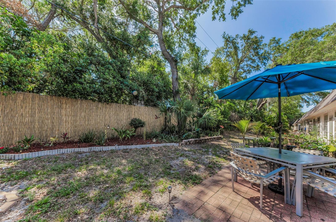
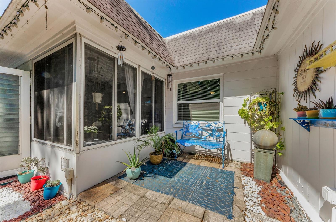
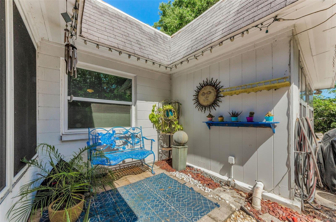

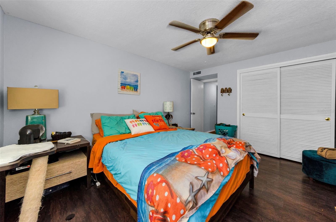
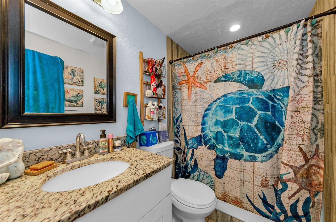
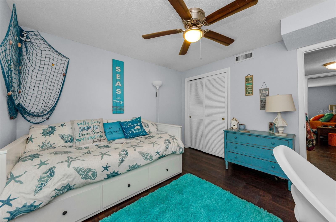
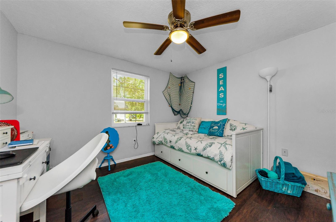
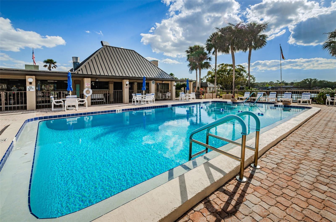
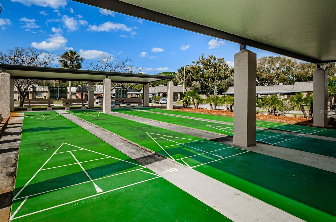
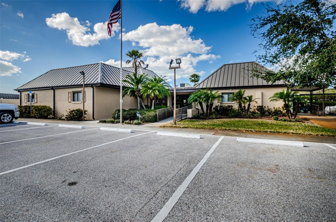
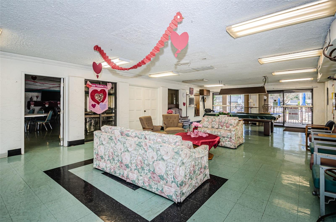
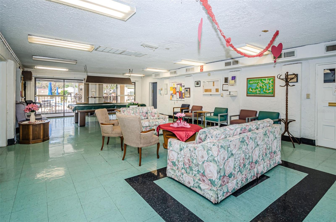
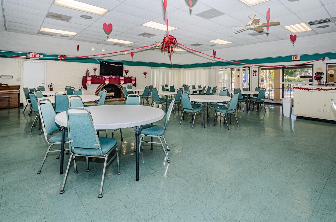
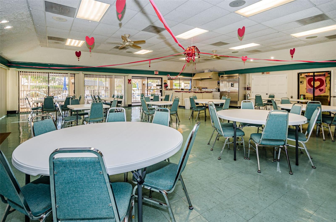
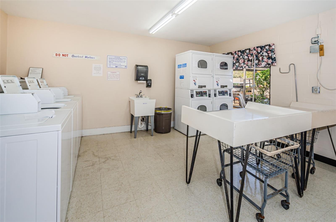
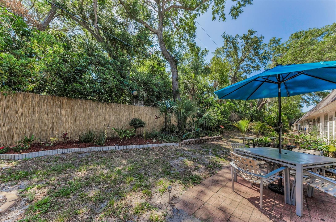
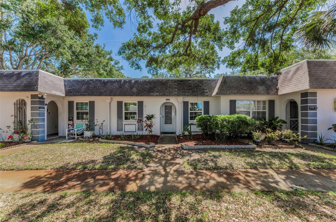
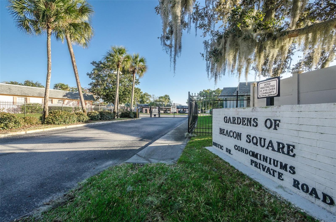

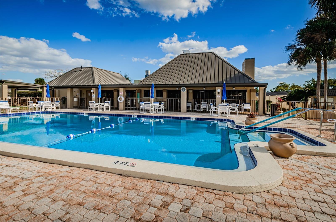
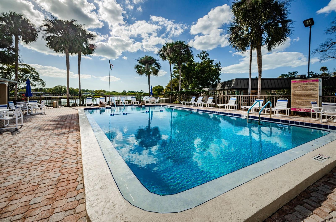
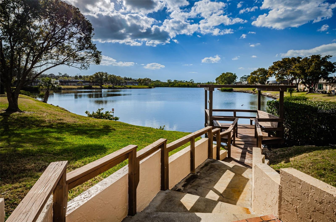
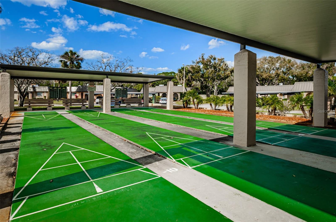
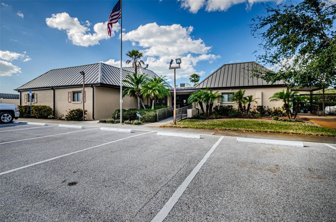
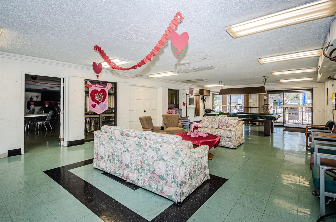

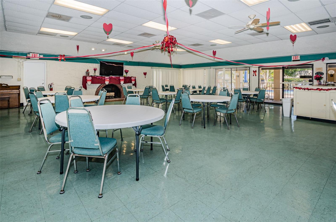
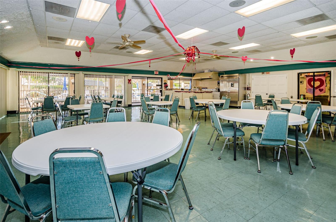

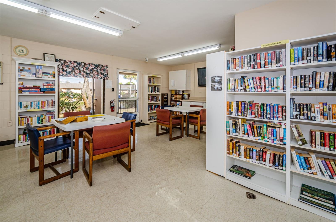


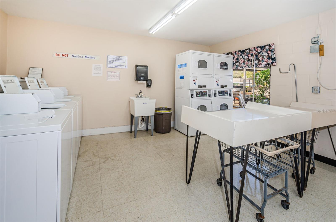
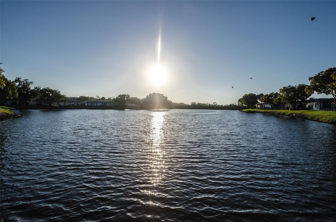
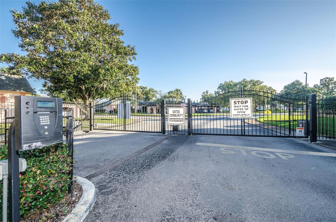
- MLS#: TB8373529 ( Residential )
- Street Address: 4252 Sheldon Place 4252
- Viewed: 32
- Price: $119,000
- Price sqft: $143
- Waterfront: No
- Year Built: 1970
- Bldg sqft: 831
- Bedrooms: 2
- Total Baths: 1
- Full Baths: 1
- Days On Market: 39
- Additional Information
- Geolocation: 28.2213 / -82.7402
- County: PASCO
- City: NEW PORT RICHEY
- Zipcode: 34652
- Subdivision: Gardens Beacon Square
- Building: Gardens Beacon Square
- Elementary School: Mittye P. Locke PO
- Middle School: Paul R. Smith Middle PO
- High School: Anclote High PO
- Provided by: HOME SWEET HOME REAL ESTATE
- Contact: Kathy Ruff
- 727-343-7600

- DMCA Notice
-
DescriptionWelcome Home ......MAINTENANCE FREE LIVING ..... NO Age Restrictions ..... This beautifully renovated Condo offers peaceful Garden views, a perfect place to enjoy your morning coffee. From the moment you open the front door off your covered front porch, you know your are Home. Inviting Foyer leads to your fully equipped kitchen offering granite countertops, designer style backsplash, stainless steel appliances, abundance of cabinets. Woodlike plank flooring thru out. The open floor plan is perfect for entertaining guests. The Florida room is great additional living space that provides peaceful, private Garden views. Its perfect for your Office, Den or additional overnight guest. PLUS .... outside patios are perfect for entertaining and barbecuing.....!!!! Just like having your own backyard picnic area. The Master Bedroom is large enough for all of your furniture with a wall to wall closet, and peaceful Garden views. The Guest bedroom privately located down the hall, is spacious, wall to wall closet, and peaceful views. Watch out .... your Guests may not want to leave. Other features; the windows have been updated, there is a utility closet on the Florida room for your extra storage space. Please note; furniture, all linens and kitchenware are available with an acceptable offer. The Community Center offers a community pool, laundry center, shuffleboard and clubhouse. The Community offers a great location ..... Close to Downtown New Port Richey. Quick access to U.S. Highway 19 for direct access to Beaches, airport, shopping, hospitals, restaurants, golfing, fishing and much more. Included in the affordable HOA FEE is Water, Sewer, Cable, Internet, Exterior Maintenance, Ground Maintenance, Community features, and Insurance, Pest Control, Common Area taxes, Escrow Reserved Fund. The condo experienced no effects from hurricane Helene or Milton. The Gardens of Beacon Square is a wonderful Community to call Home. Call to schedule your private showing or a Facebook Realtime tour.
Property Location and Similar Properties
All
Similar






Features
Appliances
- Dishwasher
- Electric Water Heater
- Microwave
- Range
- Range Hood
- Refrigerator
Association Amenities
- Cable TV
- Clubhouse
- Laundry
- Pool
- Shuffleboard Court
Home Owners Association Fee
- 0.00
Home Owners Association Fee Includes
- Cable TV
- Common Area Taxes
- Pool
- Escrow Reserves Fund
- Internet
- Maintenance Grounds
- Management
- Sewer
- Trash
- Water
Association Name
- Elite Management - Dee
Association Phone
- 727-400-6850
Carport Spaces
- 0.00
Close Date
- 0000-00-00
Cooling
- Central Air
Country
- US
Covered Spaces
- 0.00
Exterior Features
- Garden
- Lighting
- Sidewalk
Flooring
- Hardwood
- Tile
Furnished
- Turnkey
Garage Spaces
- 0.00
Heating
- Central
- Electric
High School
- Anclote High-PO
Insurance Expense
- 0.00
Interior Features
- Ceiling Fans(s)
- Open Floorplan
- Split Bedroom
Legal Description
- GARDENS OF BEACON SQUARE CONDO #2 PB 10 PG 27 APT B BLDG 3002 & COMMON ELEMENTS
Levels
- One
Living Area
- 831.00
Lot Features
- Sidewalk
- Paved
Middle School
- Paul R. Smith Middle-PO
Area Major
- 34652 - New Port Richey
Net Operating Income
- 0.00
Occupant Type
- Owner
Open Parking Spaces
- 0.00
Other Expense
- 0.00
Parcel Number
- 16-26-18-0360-30020-00B0
Parking Features
- Assigned
- Guest
Pets Allowed
- No
Pool Features
- Gunite
- In Ground
Possession
- Close Of Escrow
Property Type
- Residential
Roof
- Other
School Elementary
- Mittye P. Locke-PO
Sewer
- Public Sewer
Style
- Florida
Tax Year
- 2024
Township
- 26
Unit Number
- 4252
Utilities
- BB/HS Internet Available
- Cable Connected
- Fire Hydrant
- Public
View
- Garden
- Trees/Woods
Views
- 32
Virtual Tour Url
- https://virtual-tour.aryeo.com/sites/beqzgre/unbranded
Water Source
- Public
Year Built
- 1970
Zoning Code
- MF1
Listing Data ©2025 Pinellas/Central Pasco REALTOR® Organization
The information provided by this website is for the personal, non-commercial use of consumers and may not be used for any purpose other than to identify prospective properties consumers may be interested in purchasing.Display of MLS data is usually deemed reliable but is NOT guaranteed accurate.
Datafeed Last updated on June 12, 2025 @ 12:00 am
©2006-2025 brokerIDXsites.com - https://brokerIDXsites.com
Sign Up Now for Free!X
Call Direct: Brokerage Office: Mobile: 727.710.4938
Registration Benefits:
- New Listings & Price Reduction Updates sent directly to your email
- Create Your Own Property Search saved for your return visit.
- "Like" Listings and Create a Favorites List
* NOTICE: By creating your free profile, you authorize us to send you periodic emails about new listings that match your saved searches and related real estate information.If you provide your telephone number, you are giving us permission to call you in response to this request, even if this phone number is in the State and/or National Do Not Call Registry.
Already have an account? Login to your account.

