
- Jackie Lynn, Broker,GRI,MRP
- Acclivity Now LLC
- Signed, Sealed, Delivered...Let's Connect!
No Properties Found
- Home
- Property Search
- Search results
- 15825 Fishhawk View Drive, LITHIA, FL 33547
Property Photos
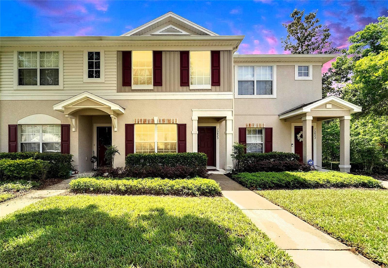

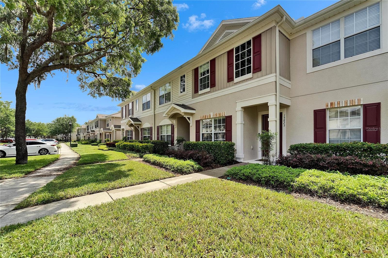
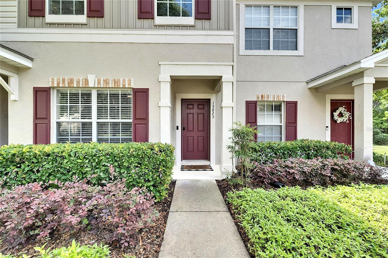
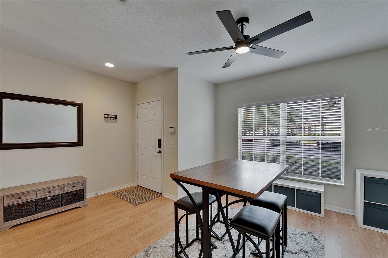
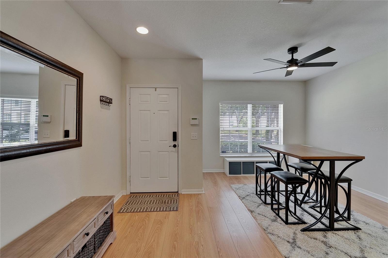
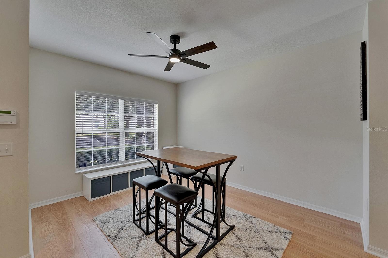
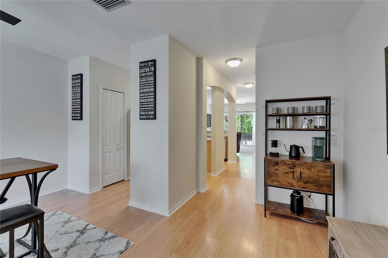
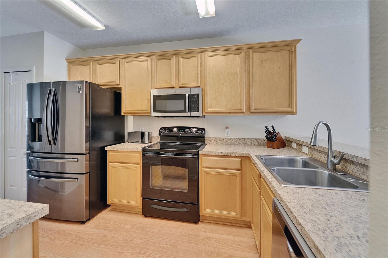
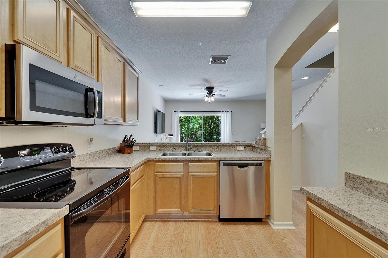
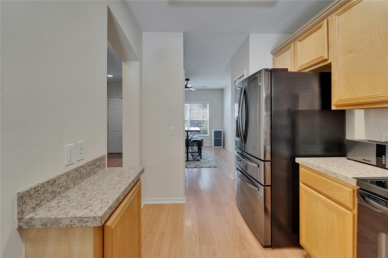
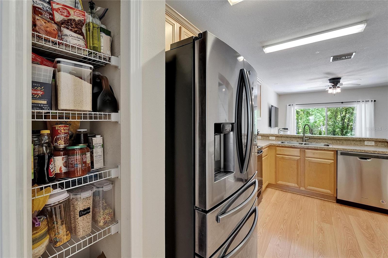
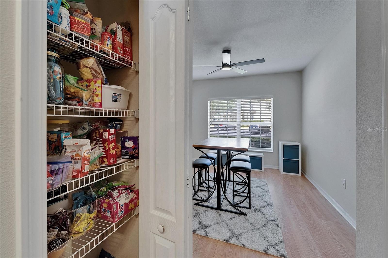
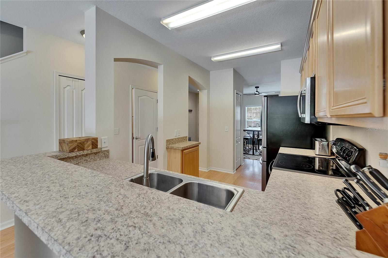
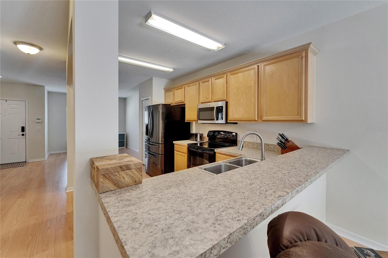
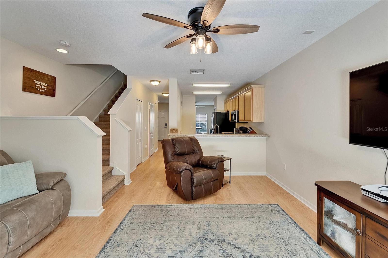
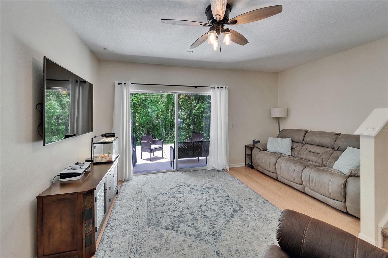
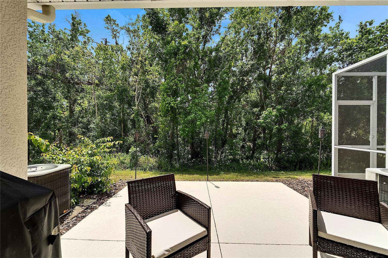
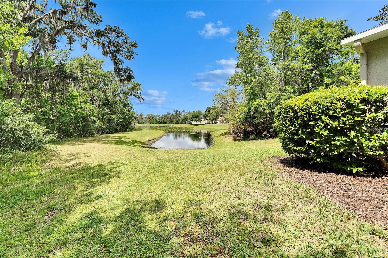
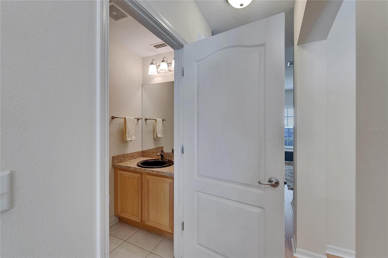
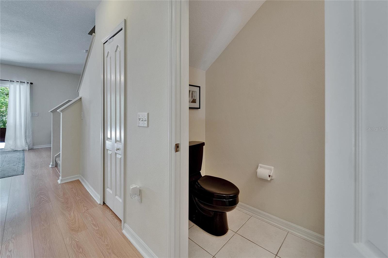

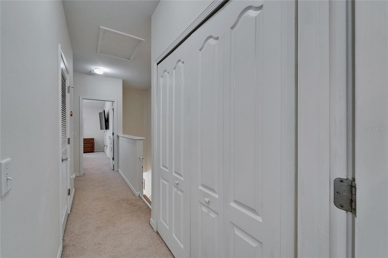
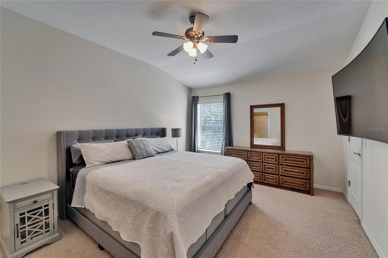

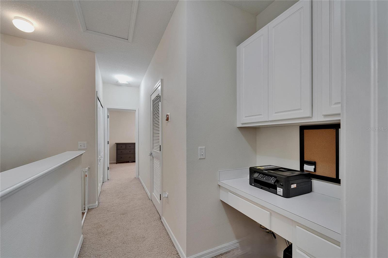
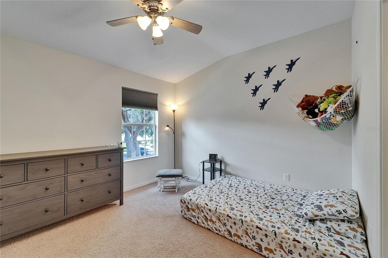
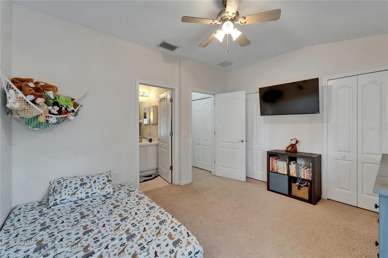
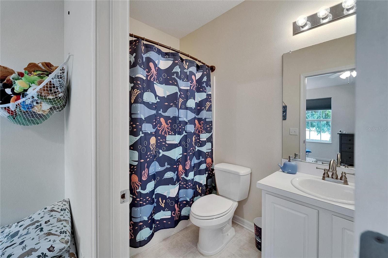
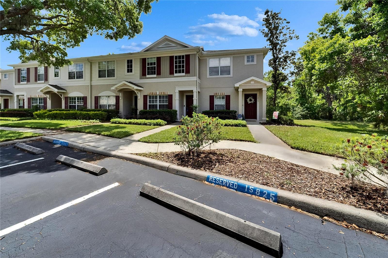
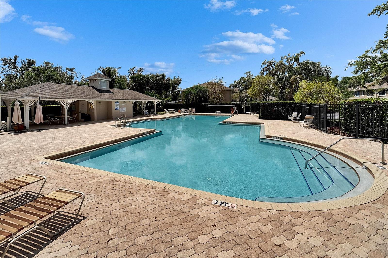
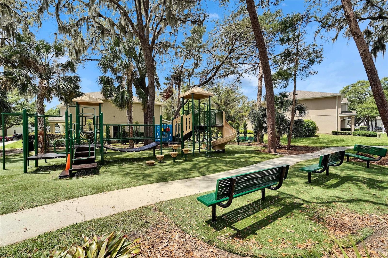
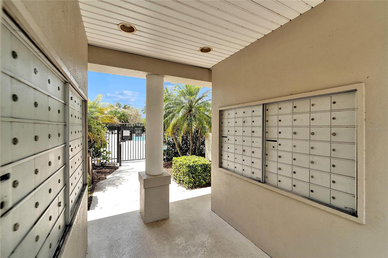
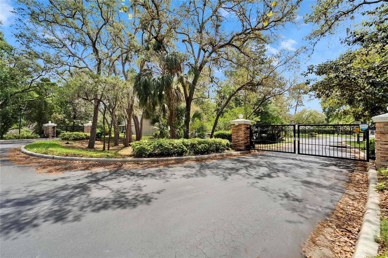
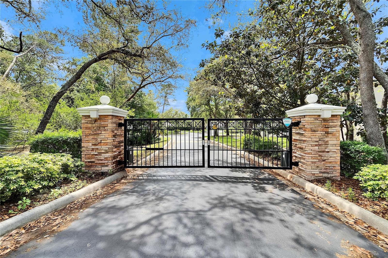
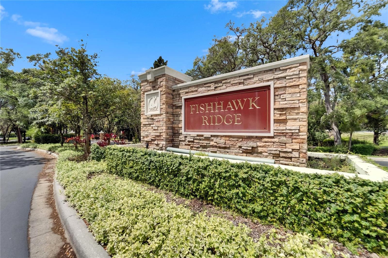
- MLS#: TB8373382 ( Residential )
- Street Address: 15825 Fishhawk View Drive
- Viewed: 7
- Price: $253,000
- Price sqft: $168
- Waterfront: No
- Year Built: 2008
- Bldg sqft: 1504
- Bedrooms: 2
- Total Baths: 3
- Full Baths: 2
- 1/2 Baths: 1
- Days On Market: 53
- Additional Information
- Geolocation: 27.8513 / -82.2198
- County: HILLSBOROUGH
- City: LITHIA
- Zipcode: 33547
- Subdivision: Fishhawk Ranch Twnhms Ph 2
- Elementary School: Bevis HB
- Middle School: Barrington Middle
- High School: Newsome HB
- Provided by: KELLER WILLIAMS SUBURBAN TAMPA
- Contact: Raymond Chadderton
- 813-684-9500

- DMCA Notice
-
DescriptionLocated in the gated community of Fishhawk Ridge, this two bedroom, two and a half bath townhome has peaceful wooded views from the covered lanai with an extended, open patio. The community and property have a welcoming curb appeal, with mature oaks and pristine landscaping, community pool and playground just a block away. Step inside to an open floor plan with a dining area that flows into the kitchen and boasts an abundance of cabinet space in addition to TWO closet pantries. This overlooks the great room with views of the outdoors and sliders to the lanai with an attached storage room. The first floor is complete with a large storage closet under the stairs and a half bath for convenience. Head upstairs to two spacious bedrooms, both with en suite bathrooms, with the primary including two walk in closets and the secondary featuring a double closet. The laundry area, another storage closet, and a built in desk complete the second floor. This townhome community has an established and quiet feel and offers a smaller pool and playground while providing access to all the larger community amenities that Fishhawk has to offer. Thank you for your interest and for taking the time to see this home in person.
Property Location and Similar Properties
All
Similar






Features
Appliances
- Dishwasher
- Disposal
- Microwave
- Range
Association Amenities
- Clubhouse
- Fitness Center
- Gated
- Playground
- Pool
- Tennis Court(s)
- Trail(s)
Home Owners Association Fee
- 175.00
Home Owners Association Fee Includes
- Pool
- Maintenance Grounds
Association Name
- Terra Property Management
Carport Spaces
- 0.00
Close Date
- 0000-00-00
Cooling
- Central Air
Country
- US
Covered Spaces
- 0.00
Exterior Features
- Lighting
- Sidewalk
- Sliding Doors
Flooring
- Carpet
- Laminate
Garage Spaces
- 0.00
Heating
- Central
High School
- Newsome-HB
Insurance Expense
- 0.00
Interior Features
- Ceiling Fans(s)
- High Ceilings
- Kitchen/Family Room Combo
- Open Floorplan
- Walk-In Closet(s)
Legal Description
- FISHHAWK RANCH TOWNHOMES PHASE 2 LOT 5 BLOCK 17
Levels
- Two
Living Area
- 1383.00
Lot Features
- Landscaped
- Sidewalk
- Paved
Middle School
- Barrington Middle
Area Major
- 33547 - Lithia
Net Operating Income
- 0.00
Occupant Type
- Owner
Open Parking Spaces
- 0.00
Other Expense
- 0.00
Parcel Number
- U-20-30-21-78Q-000017-00005.0
Parking Features
- Assigned
- Guest
- Open
Pets Allowed
- Yes
Property Type
- Residential
Roof
- Shingle
School Elementary
- Bevis-HB
Sewer
- Public Sewer
Tax Year
- 2024
Township
- 30
Utilities
- Electricity Connected
View
- Trees/Woods
Virtual Tour Url
- https://www.propertypanorama.com/instaview/stellar/TB8373382
Water Source
- Public
Year Built
- 2008
Zoning Code
- PD
Listing Data ©2025 Pinellas/Central Pasco REALTOR® Organization
The information provided by this website is for the personal, non-commercial use of consumers and may not be used for any purpose other than to identify prospective properties consumers may be interested in purchasing.Display of MLS data is usually deemed reliable but is NOT guaranteed accurate.
Datafeed Last updated on June 4, 2025 @ 12:00 am
©2006-2025 brokerIDXsites.com - https://brokerIDXsites.com
Sign Up Now for Free!X
Call Direct: Brokerage Office: Mobile: 727.710.4938
Registration Benefits:
- New Listings & Price Reduction Updates sent directly to your email
- Create Your Own Property Search saved for your return visit.
- "Like" Listings and Create a Favorites List
* NOTICE: By creating your free profile, you authorize us to send you periodic emails about new listings that match your saved searches and related real estate information.If you provide your telephone number, you are giving us permission to call you in response to this request, even if this phone number is in the State and/or National Do Not Call Registry.
Already have an account? Login to your account.

