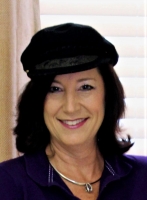
- Jackie Lynn, Broker,GRI,MRP
- Acclivity Now LLC
- Signed, Sealed, Delivered...Let's Connect!
No Properties Found
- Home
- Property Search
- Search results
- 11715 Salmon Drive, PORT RICHEY, FL 34668
Property Photos
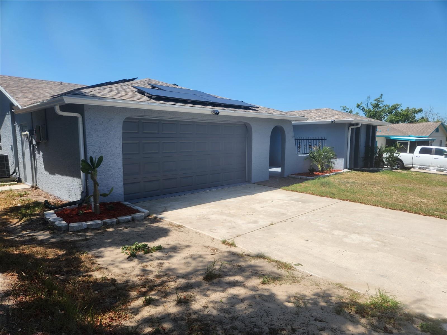

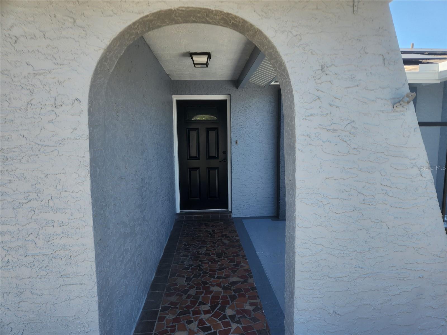
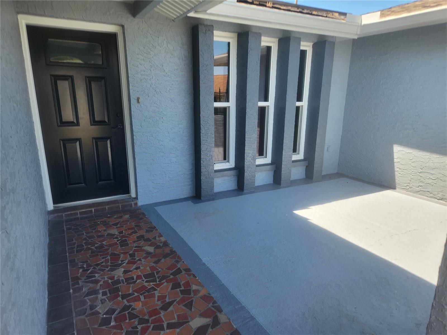
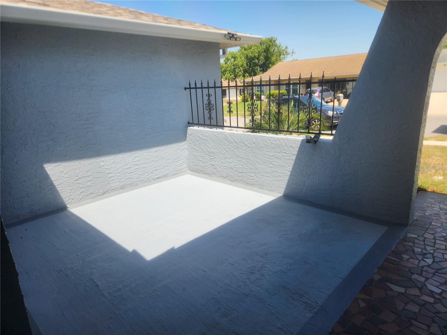
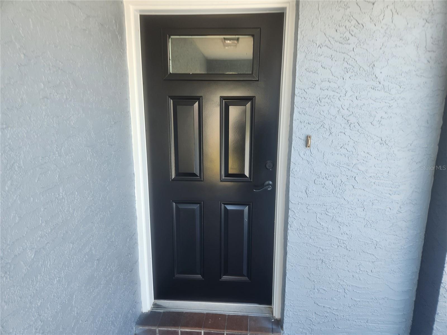
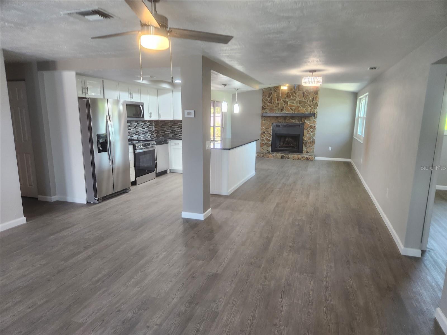
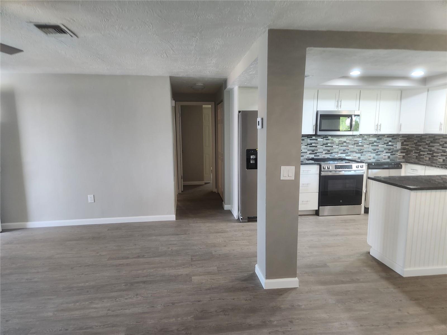
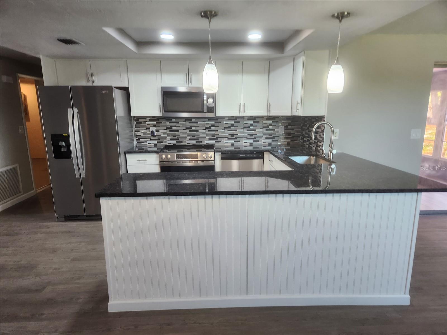
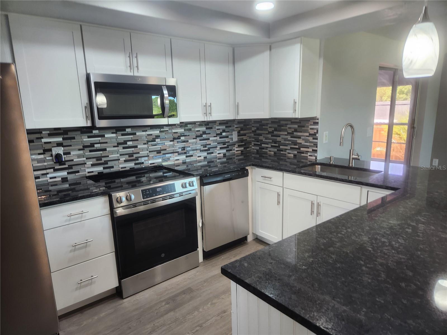
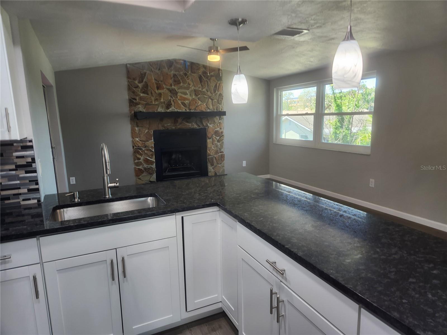
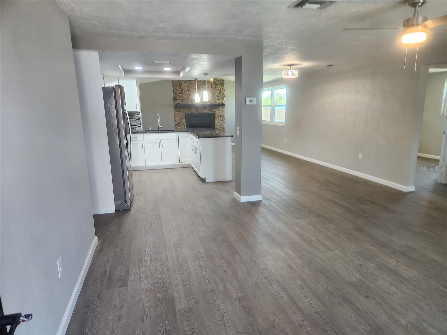
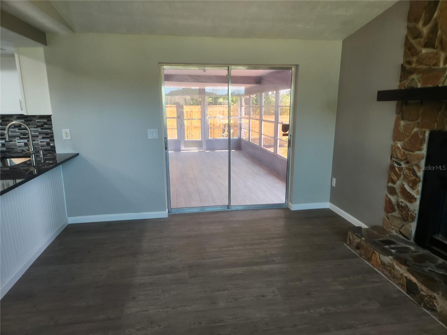
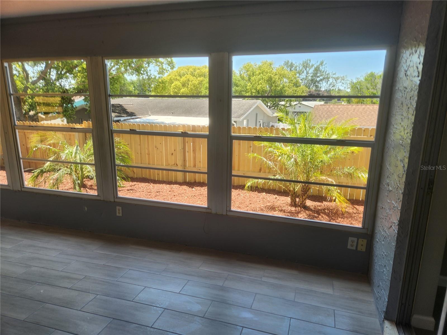
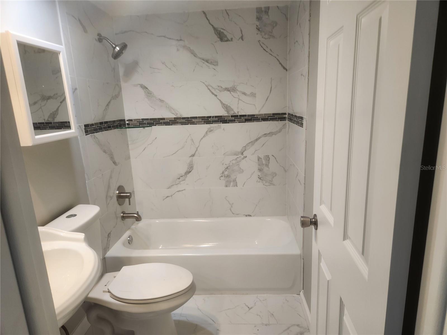
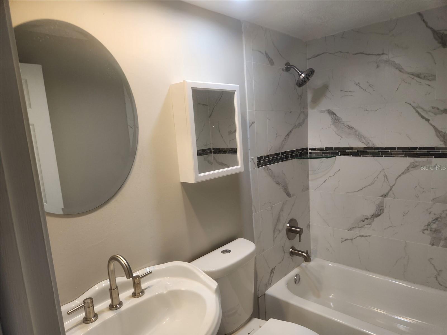
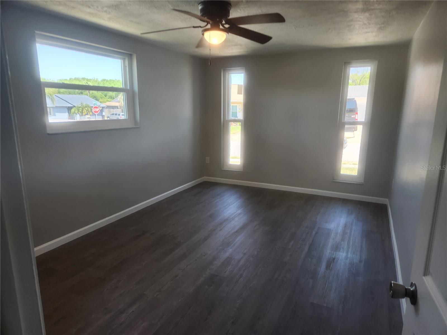
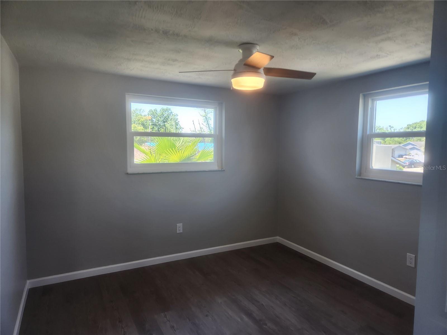
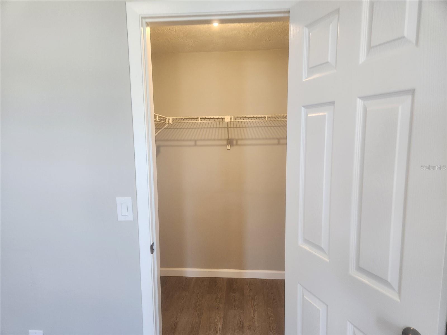
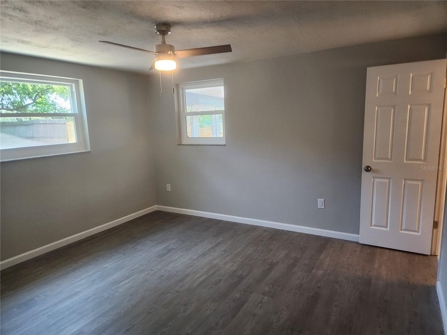
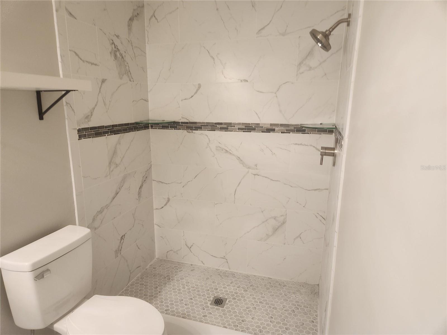
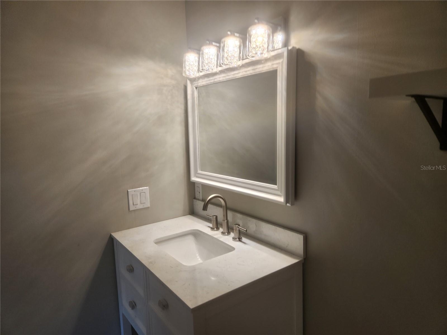
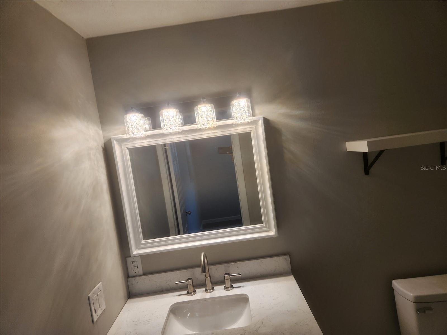
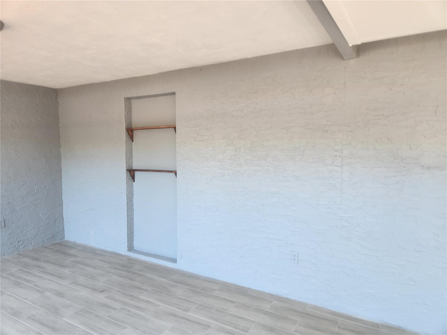
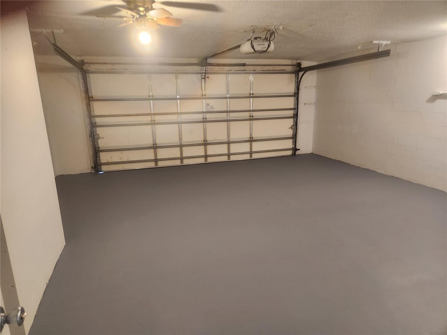
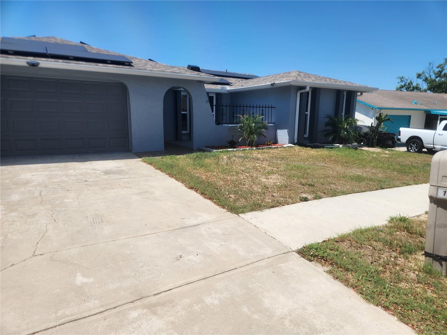
- MLS#: TB8372940 ( Residential )
- Street Address: 11715 Salmon Drive
- Viewed: 64
- Price: $319,900
- Price sqft: $136
- Waterfront: No
- Year Built: 1981
- Bldg sqft: 2360
- Bedrooms: 3
- Total Baths: 2
- Full Baths: 2
- Garage / Parking Spaces: 2
- Days On Market: 79
- Additional Information
- Geolocation: 28.3275 / -82.6736
- County: PASCO
- City: PORT RICHEY
- Zipcode: 34668
- Subdivision: Bear Creek Sub
- Elementary School: Schrader Elementary PO
- Middle School: Bayonet Point Middle PO
- High School: Fivay High PO
- Provided by: CEDERMAN PROPERTIES
- Contact: Paulina Vasilakos
- 727-785-9966

- DMCA Notice
-
DescriptionYou wont find another home like this one! Att: ignore taxes shown on records. It was prior to solar panel payoff. New taxes will be around $3,200. Brand new roof (2022) worth about $15,000. Fully paid off solar panels (2022) worth $74,000 generate incredible savings in electricity. New high impact windows and door (2022) worth $14,000. Brand new 3tons ac (4/2025) worth $8,000. This is just the beginning of the upgrades. The entire home was remodeled with high end materials. The kitchen is a chefs delight with all new stainless steel appliances and granite countertops. The bathrooms feature porcelain tile throughout. There is a functional open floor plan. The entire home has waterproof laminate flooring and tile. Even the spacious enclosed lanai has high end tile flooring. The split bedroom plan provides privacy to the primary bedroom. No flood insurance. You will never have to worry about the next hurricane in this house. You will also never need repairs for years and years since everything is new. Great location. In a quiet neighborhood, while at the same time very central, providing an easy commute to the entire tampa bay. It provides easy access to all amenities. This one is a must see! Seller is offering $2,000 towards buyer's closing costs!!!
Property Location and Similar Properties
All
Similar






Features
Appliances
- Convection Oven
- Cooktop
- Dishwasher
- Dryer
- Exhaust Fan
- Ice Maker
- Microwave
- Refrigerator
- Washer
Home Owners Association Fee
- 0.00
Carport Spaces
- 0.00
Close Date
- 0000-00-00
Cooling
- Central Air
Country
- US
Covered Spaces
- 0.00
Exterior Features
- Courtyard
- Lighting
- Private Mailbox
- Sliding Doors
Flooring
- Ceramic Tile
- Laminate
Garage Spaces
- 2.00
Heating
- Central
- Electric
High School
- Fivay High-PO
Insurance Expense
- 0.00
Interior Features
- Ceiling Fans(s)
- Eat-in Kitchen
- High Ceilings
- Kitchen/Family Room Combo
- Living Room/Dining Room Combo
- Solid Surface Counters
- Solid Wood Cabinets
- Split Bedroom
- Stone Counters
- Walk-In Closet(s)
Legal Description
- BEAR CREEK SUB UNIT 1 PB 18 PG 110 LOT 133
Levels
- One
Living Area
- 1508.00
Lot Features
- Paved
Middle School
- Bayonet Point Middle-PO
Area Major
- 34668 - Port Richey
Net Operating Income
- 0.00
Occupant Type
- Vacant
Open Parking Spaces
- 0.00
Other Expense
- 0.00
Parcel Number
- 16-25-11-0160-00000-1330
Pets Allowed
- Yes
Property Type
- Residential
Roof
- Shingle
School Elementary
- Schrader Elementary-PO
Sewer
- Public Sewer
Tax Year
- 2024
Township
- 25S
Utilities
- BB/HS Internet Available
- Cable Available
- Electricity Available
- Electricity Connected
- Public
- Sewer Connected
- Water Connected
Views
- 64
Virtual Tour Url
- https://www.propertypanorama.com/instaview/stellar/TB8372940
Water Source
- Public
Year Built
- 1981
Zoning Code
- R4
Listing Data ©2025 Pinellas/Central Pasco REALTOR® Organization
The information provided by this website is for the personal, non-commercial use of consumers and may not be used for any purpose other than to identify prospective properties consumers may be interested in purchasing.Display of MLS data is usually deemed reliable but is NOT guaranteed accurate.
Datafeed Last updated on June 28, 2025 @ 12:00 am
©2006-2025 brokerIDXsites.com - https://brokerIDXsites.com
Sign Up Now for Free!X
Call Direct: Brokerage Office: Mobile: 727.710.4938
Registration Benefits:
- New Listings & Price Reduction Updates sent directly to your email
- Create Your Own Property Search saved for your return visit.
- "Like" Listings and Create a Favorites List
* NOTICE: By creating your free profile, you authorize us to send you periodic emails about new listings that match your saved searches and related real estate information.If you provide your telephone number, you are giving us permission to call you in response to this request, even if this phone number is in the State and/or National Do Not Call Registry.
Already have an account? Login to your account.

