
- Jackie Lynn, Broker,GRI,MRP
- Acclivity Now LLC
- Signed, Sealed, Delivered...Let's Connect!
No Properties Found
- Home
- Property Search
- Search results
- 1808 Comanche Avenue, TAMPA, FL 33610
Property Photos
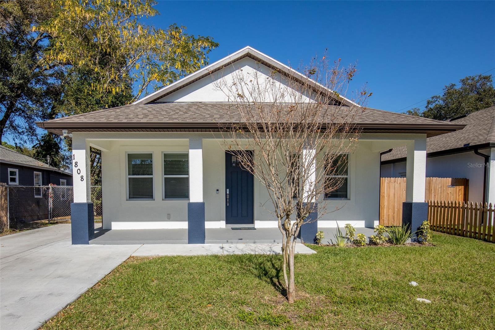

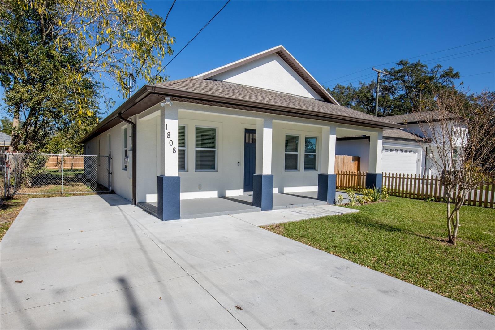
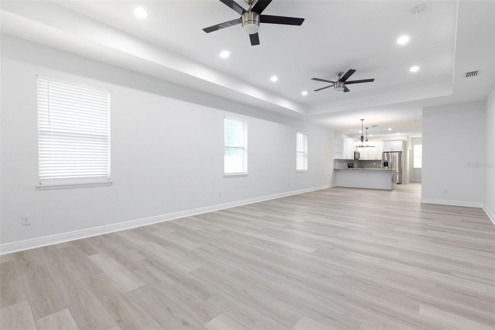
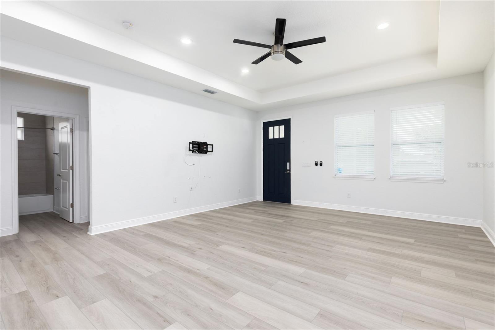
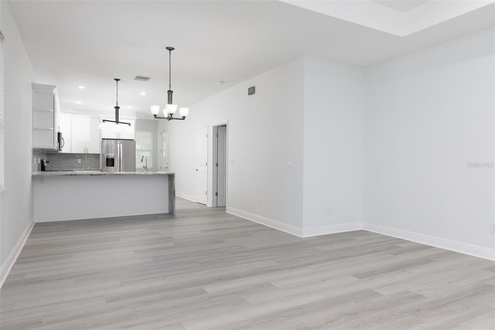
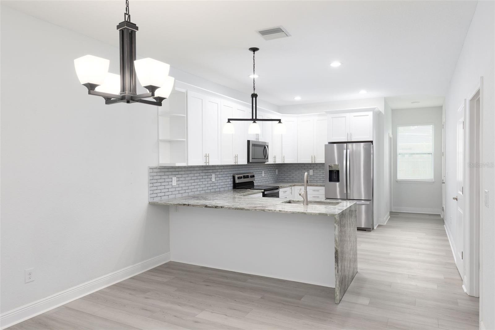
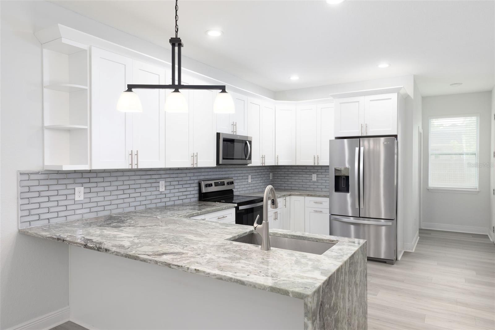
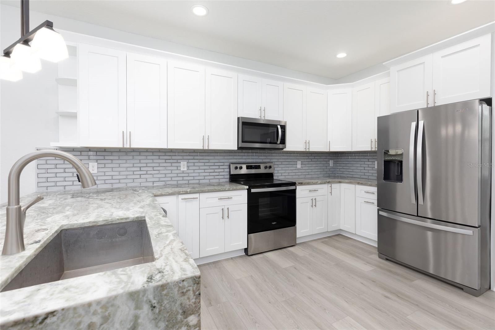
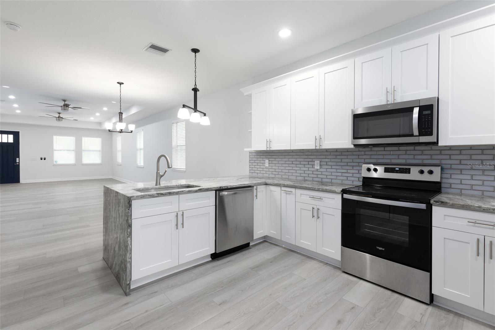
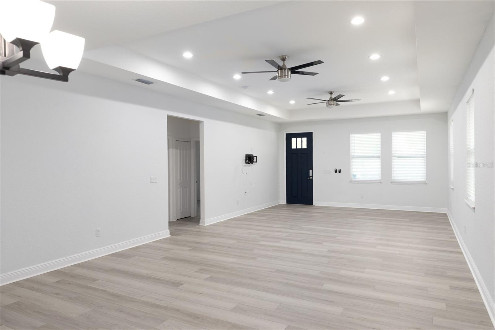
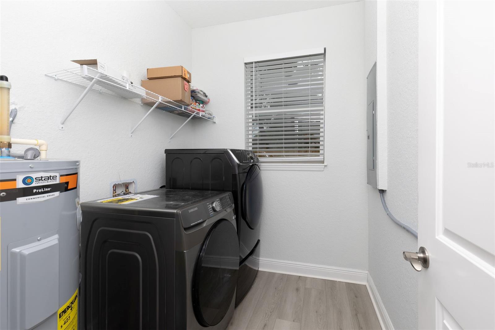
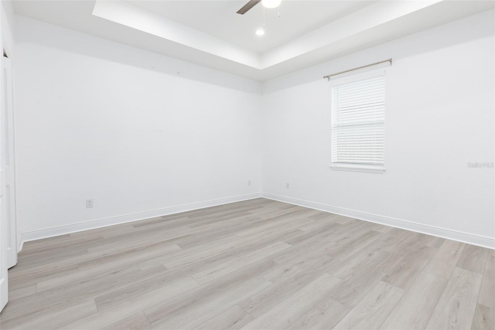
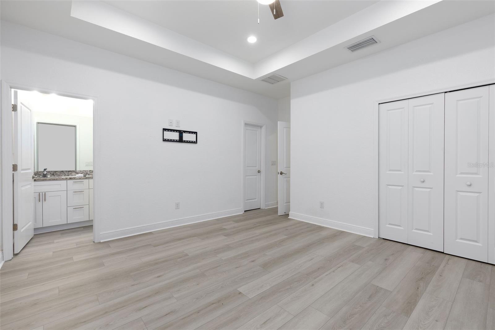
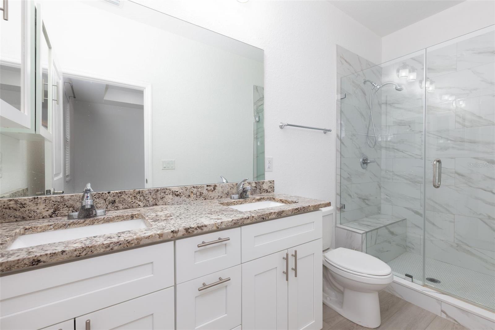
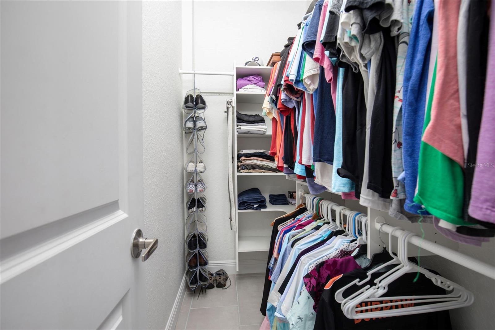
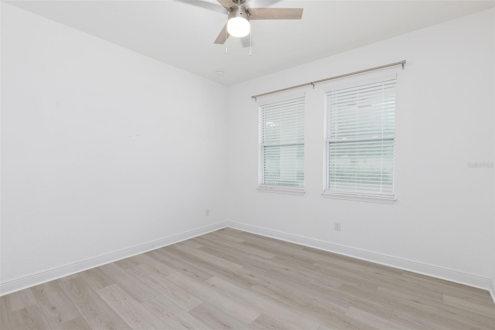
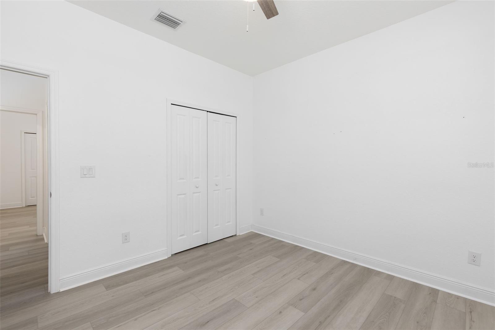


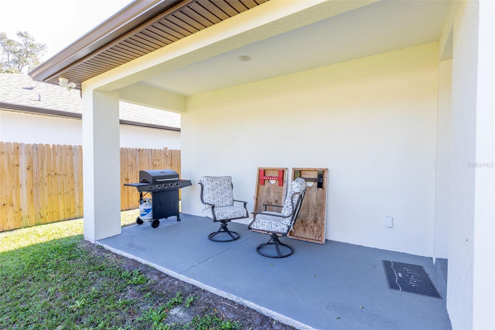
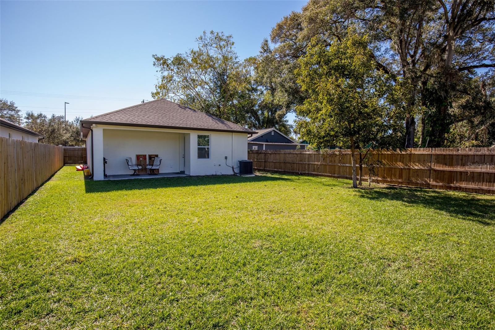
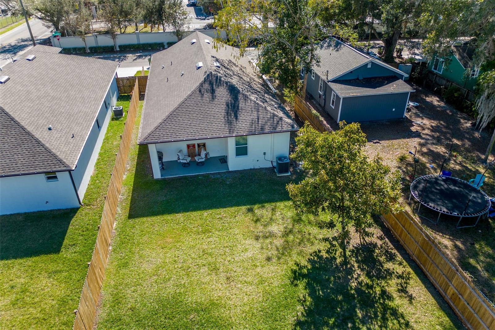
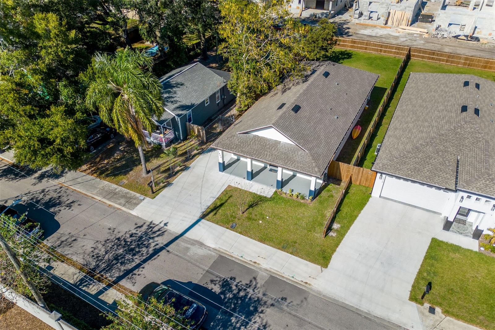
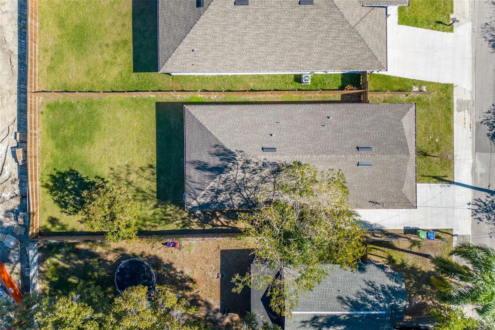



- MLS#: TB8372812 ( Residential )
- Street Address: 1808 Comanche Avenue
- Viewed: 19
- Price: $499,975
- Price sqft: $238
- Waterfront: No
- Year Built: 2021
- Bldg sqft: 2100
- Bedrooms: 3
- Total Baths: 2
- Full Baths: 2
- Days On Market: 58
- Additional Information
- Geolocation: 27.9982 / -82.4392
- County: HILLSBOROUGH
- City: TAMPA
- Zipcode: 33610
- Subdivision: Tripoli Place
- Elementary School: Foster HB
- Middle School: Sligh HB
- High School: Middleton HB
- Provided by: CENTURY 21 EXECUTIVE TEAM
- Contact: Rebecca Back
- 813-961-8637

- DMCA Notice
-
DescriptionEnjoy the charm and mature landscape of Seminole Heights, with the comforts of a newer home. As you step inside this 2022 built modern Craftsman, you'll be amazed at the amount of space, with soaring high ceilings and an abundance of natural light throughout. This 3 bedroom, 2 full bath home offers a large open floorplan, luxury vinyl flooring, white shaker cabinets, granite countertops, stainless steel appliances, a large Primary suite with dual closets including a walk in closet with custom built organizer, attached en suite bathroom that includes a dual vanity and shower with bench, 2 additional bedrooms and 1 additional full bathroom, a separate laundry room with washer and dryer included, a large double driveway for off street parking, and more. At the back of the house, you'll exit onto a covered patio perfect for entertaining. The backyard is fully fenced and offers plenty of space for a pool, outdoor kitchen, or any oasis you desire. You'll have piece of mind with this strong slab foundation and stucco exterior that never experienced any damage from any hurricanes. No HOA! No flood zone! No known rental restrictions! Charming Seminole Heights is located only minutes from Downtown, Channelside, and the Riverwalk, and is a short drive to the Tampa airport, beaches, and all that the city has to offer. Schedule your private showing today.
Property Location and Similar Properties
All
Similar






Features
Appliances
- Dishwasher
- Disposal
- Dryer
- Electric Water Heater
- Microwave
- Range
- Refrigerator
- Washer
Home Owners Association Fee
- 0.00
Carport Spaces
- 0.00
Close Date
- 0000-00-00
Cooling
- Central Air
Country
- US
Covered Spaces
- 0.00
Exterior Features
- Sidewalk
Flooring
- Luxury Vinyl
Garage Spaces
- 0.00
Heating
- Electric
High School
- Middleton-HB
Insurance Expense
- 0.00
Interior Features
- Ceiling Fans(s)
- High Ceilings
- Living Room/Dining Room Combo
- Open Floorplan
- Primary Bedroom Main Floor
- Solid Surface Counters
- Solid Wood Cabinets
- Walk-In Closet(s)
Legal Description
- TRIPOLI PLACE LOT 9 BLOCK 8
Levels
- One
Living Area
- 1748.00
Middle School
- Sligh-HB
Area Major
- 33610 - Tampa / East Lake
Net Operating Income
- 0.00
Occupant Type
- Vacant
Open Parking Spaces
- 0.00
Other Expense
- 0.00
Parcel Number
- A-31-28-19-47C-000008-00009.0
Possession
- Close Of Escrow
Property Type
- Residential
Roof
- Shingle
School Elementary
- Foster-HB
Sewer
- Public Sewer
Tax Year
- 2024
Township
- 28
Utilities
- Public
Views
- 19
Virtual Tour Url
- https://www.propertypanorama.com/instaview/stellar/TB8372812
Water Source
- Public
Year Built
- 2021
Zoning Code
- SH-RS
Listing Data ©2025 Pinellas/Central Pasco REALTOR® Organization
The information provided by this website is for the personal, non-commercial use of consumers and may not be used for any purpose other than to identify prospective properties consumers may be interested in purchasing.Display of MLS data is usually deemed reliable but is NOT guaranteed accurate.
Datafeed Last updated on June 10, 2025 @ 12:00 am
©2006-2025 brokerIDXsites.com - https://brokerIDXsites.com
Sign Up Now for Free!X
Call Direct: Brokerage Office: Mobile: 727.710.4938
Registration Benefits:
- New Listings & Price Reduction Updates sent directly to your email
- Create Your Own Property Search saved for your return visit.
- "Like" Listings and Create a Favorites List
* NOTICE: By creating your free profile, you authorize us to send you periodic emails about new listings that match your saved searches and related real estate information.If you provide your telephone number, you are giving us permission to call you in response to this request, even if this phone number is in the State and/or National Do Not Call Registry.
Already have an account? Login to your account.

