
- Jackie Lynn, Broker,GRI,MRP
- Acclivity Now LLC
- Signed, Sealed, Delivered...Let's Connect!
No Properties Found
- Home
- Property Search
- Search results
- 1408 Brilliant Cut Way, VALRICO, FL 33594
Property Photos
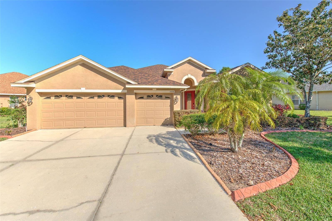


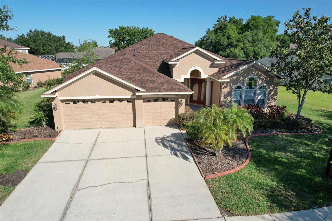
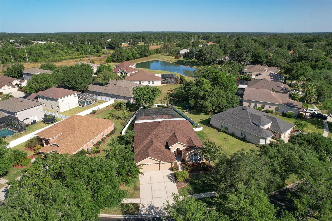
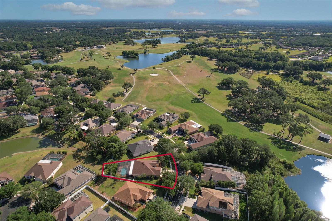

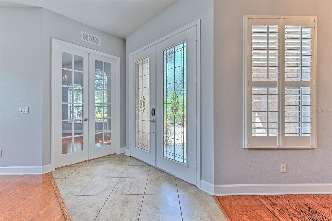
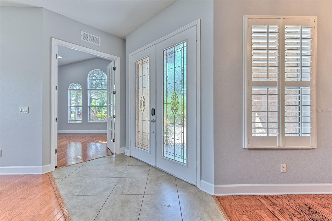
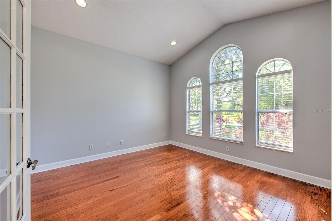
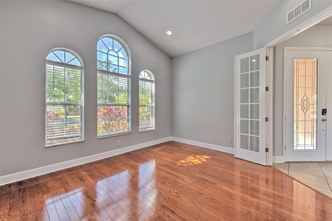
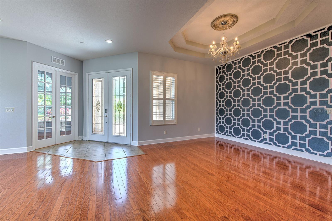
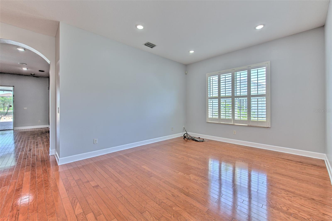
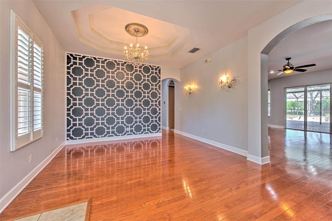
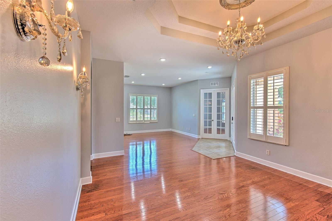
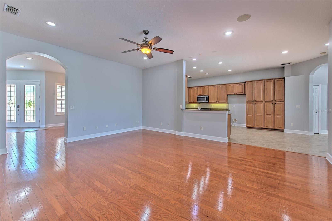
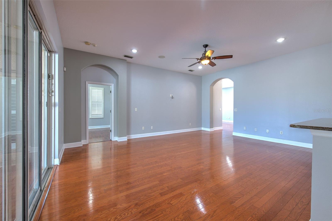

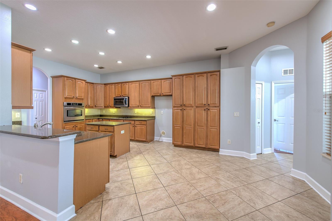
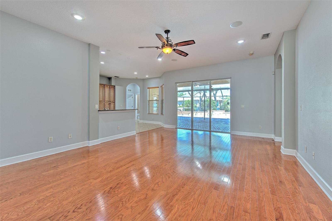
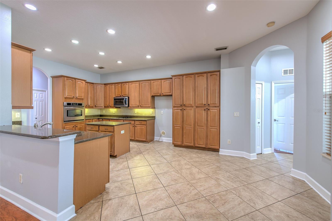
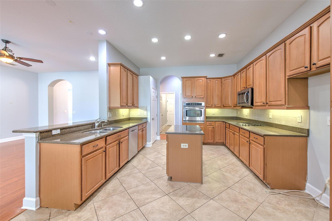
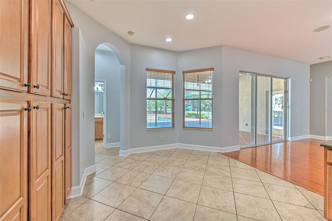
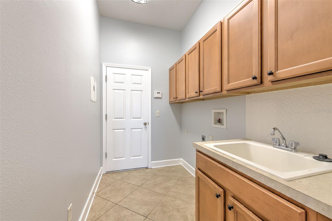
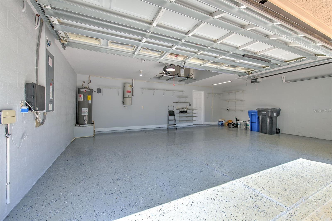
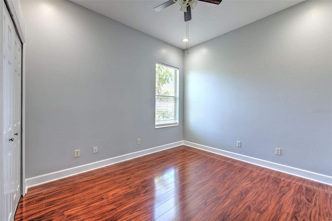
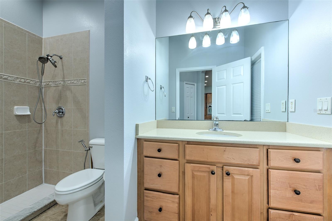
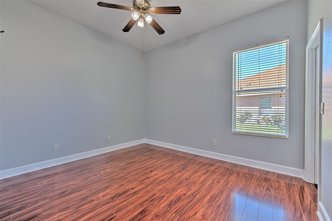
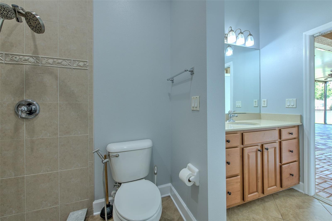
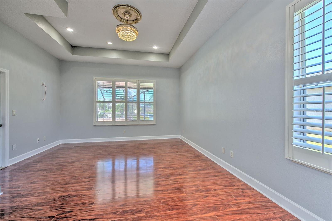
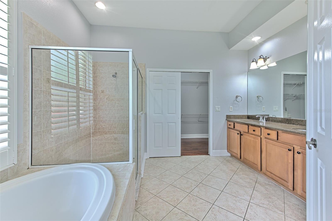
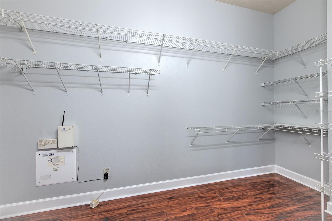
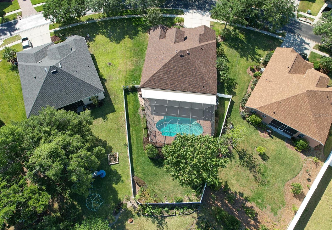
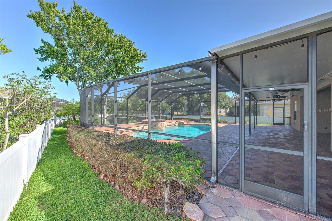
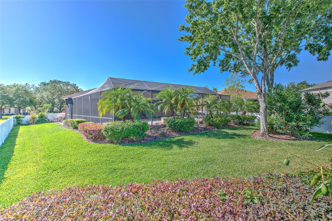
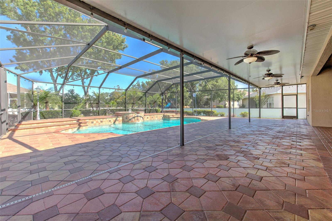

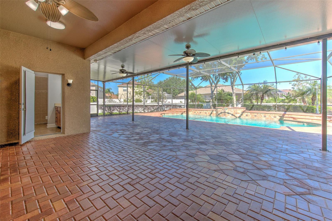
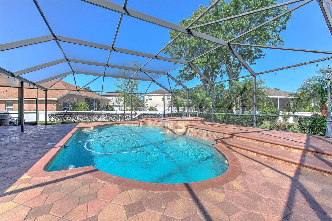

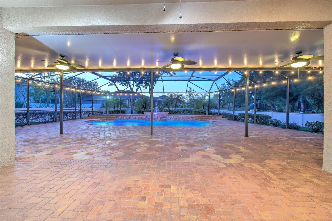
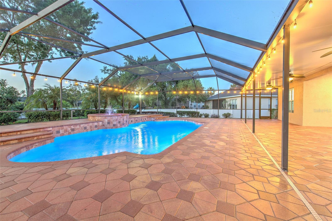
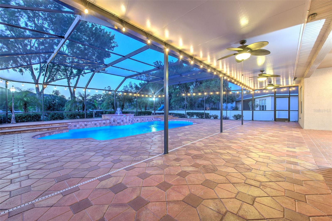
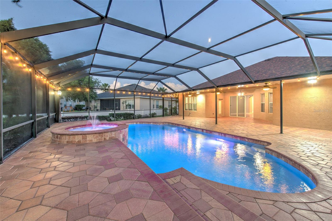
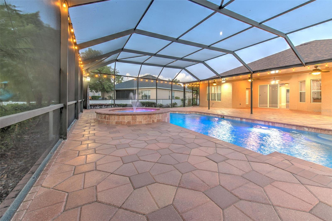
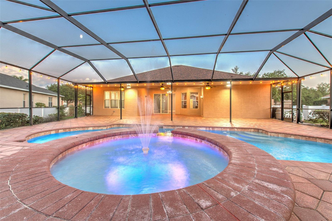

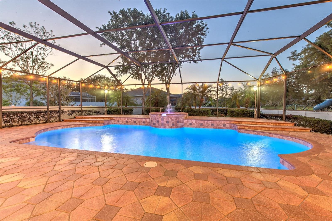
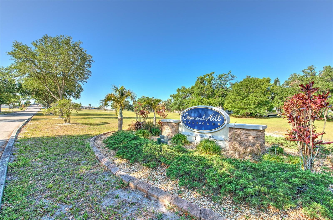
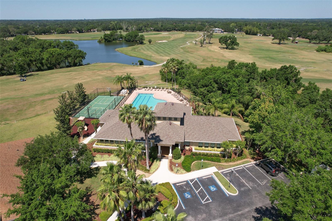
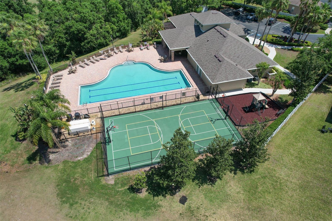
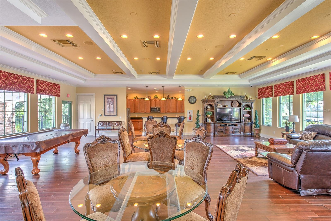

- MLS#: TB8372733 ( Residential )
- Street Address: 1408 Brilliant Cut Way
- Viewed: 3
- Price: $675,000
- Price sqft: $165
- Waterfront: No
- Year Built: 2006
- Bldg sqft: 4091
- Bedrooms: 4
- Total Baths: 3
- Full Baths: 3
- Garage / Parking Spaces: 3
- Days On Market: 25
- Additional Information
- Geolocation: 27.96 / -82.245
- County: HILLSBOROUGH
- City: VALRICO
- Zipcode: 33594
- Subdivision: Diamond Hill Ph 2
- Elementary School: Valrico HB
- Middle School: Mann HB
- High School: Brandon HB
- Provided by: PEOPLE'S CHOICE REALTY SVC LLC
- Contact: Kishore Nagururu
- 813-933-0677

- DMCA Notice
-
DescriptionTake a look at the beautiful and ready to occupy home in a quiet gated community of Valrico. This ranch style home is situated on a oversized lot with an office, 4 bed, 3 bath and 3 car Garage. Some of the key highlights of this beautiful home are: Resort Style Swimming Pool & Outdoor Living: The stunning resort style swimming pool measures 34 feet in length by 17 feet in width and features a heated system, vibrant in pool color lighting, and a luxurious 6 jet Jacuzzioffering the perfect setting for relaxation or entertaining guests. Spacious and Beautifully Designed Outdoor Area: The expansive screened pool enclosure includes elegant pavers, tasteful lighting, and lush landscaping. An extended 10 foot shaded lanai provides a comfortable outdoor living space. The rear of the enclosure features a variety of fruit trees including mango, guava and sapodilla perfect for enjoying homegrown tropical flavors. Interior Features: Plantation shutters in the master bedroom, formal dining room, and living area Pre wired for a 7.1 surround sound system with audio, Wi Fi, and optical cable connections Patio pre wired for two outdoor speakers Wood and tile flooring throughoutno carpeting Maple finish cabinetry with center island and granite counter tops Spacious master bedroom with tray ceiling and master bathoom with dual sinks, garden tub with separate shower and huge walk in closets Beautiful view of backyard space and pool from breakfast nook, family and master bedroom. Recent Upgrades & Additional Features: New roof (2 years old) AC unit (6 years old) Water heater (7 years old) New video and camera enabled garage door openers Garage equipped with a water softener outlet and refrigerator water line A truly must see lovely ranch home with easy access to highway and shopping.
Property Location and Similar Properties
All
Similar






Features
Appliances
- Cooktop
- Dishwasher
- Disposal
- Microwave
Home Owners Association Fee
- 271.00
Association Name
- GreenAcre Properties Inc.
- / Marrissa Harrison
Association Phone
- 813-936-4158
Carport Spaces
- 0.00
Close Date
- 0000-00-00
Cooling
- Central Air
Country
- US
Covered Spaces
- 0.00
Exterior Features
- French Doors
- Rain Gutters
- Sliding Doors
Fencing
- Fenced
Flooring
- Ceramic Tile
- Laminate
- Tile
Garage Spaces
- 3.00
Heating
- Electric
High School
- Brandon-HB
Insurance Expense
- 0.00
Interior Features
- Ceiling Fans(s)
- Crown Molding
- Eat-in Kitchen
- High Ceilings
- Open Floorplan
- Primary Bedroom Main Floor
- Split Bedroom
- Stone Counters
- Thermostat
- Window Treatments
Legal Description
- DIAMOND HILL PHASE 2 LOT 387
Levels
- One
Living Area
- 2681.00
Lot Features
- Oversized Lot
- Sidewalk
Middle School
- Mann-HB
Area Major
- 33594 - Valrico
Net Operating Income
- 0.00
Occupant Type
- Vacant
Open Parking Spaces
- 0.00
Other Expense
- 0.00
Parcel Number
- U-18-29-21-78V-000000-00387.0
Pets Allowed
- Cats OK
- Dogs OK
Pool Features
- Gunite
- Heated
- In Ground
- Lighting
- Outside Bath Access
- Screen Enclosure
- Tile
Property Type
- Residential
Roof
- Shingle
School Elementary
- Valrico-HB
Sewer
- Public Sewer
Style
- Ranch
Tax Year
- 2024
Township
- 29
Utilities
- Public
Virtual Tour Url
- https://www.propertypanorama.com/instaview/stellar/TB8372733
Water Source
- Public
Year Built
- 2006
Zoning Code
- PD
Listing Data ©2025 Pinellas/Central Pasco REALTOR® Organization
The information provided by this website is for the personal, non-commercial use of consumers and may not be used for any purpose other than to identify prospective properties consumers may be interested in purchasing.Display of MLS data is usually deemed reliable but is NOT guaranteed accurate.
Datafeed Last updated on May 6, 2025 @ 12:00 am
©2006-2025 brokerIDXsites.com - https://brokerIDXsites.com
Sign Up Now for Free!X
Call Direct: Brokerage Office: Mobile: 727.710.4938
Registration Benefits:
- New Listings & Price Reduction Updates sent directly to your email
- Create Your Own Property Search saved for your return visit.
- "Like" Listings and Create a Favorites List
* NOTICE: By creating your free profile, you authorize us to send you periodic emails about new listings that match your saved searches and related real estate information.If you provide your telephone number, you are giving us permission to call you in response to this request, even if this phone number is in the State and/or National Do Not Call Registry.
Already have an account? Login to your account.

