
- Jackie Lynn, Broker,GRI,MRP
- Acclivity Now LLC
- Signed, Sealed, Delivered...Let's Connect!
No Properties Found
- Home
- Property Search
- Search results
- 11519 Cypress Reserve Drive, TAMPA, FL 33626
Property Photos
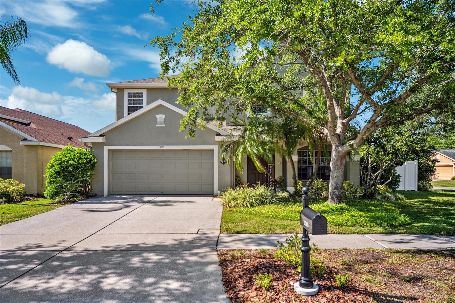

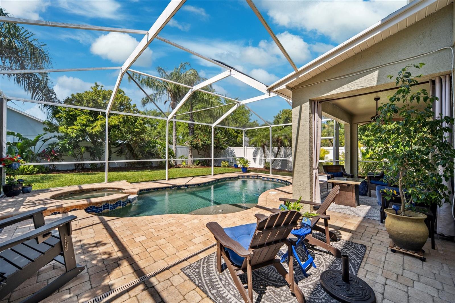
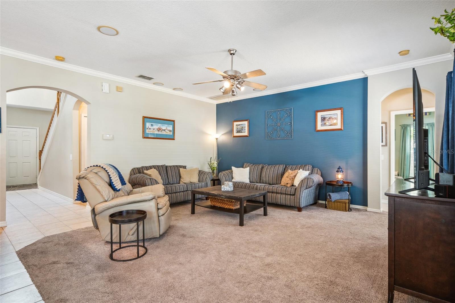
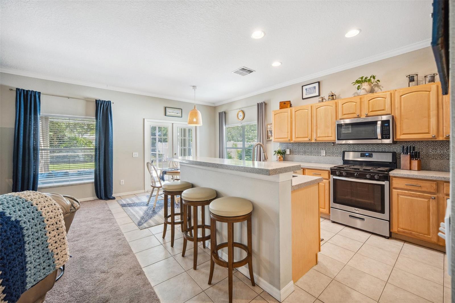
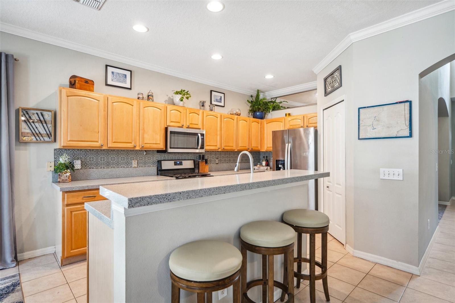
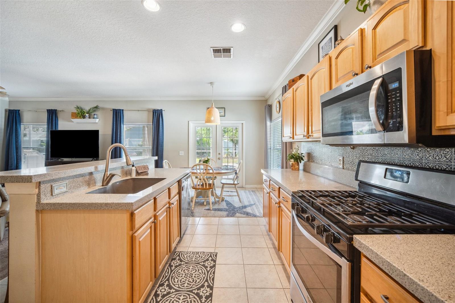
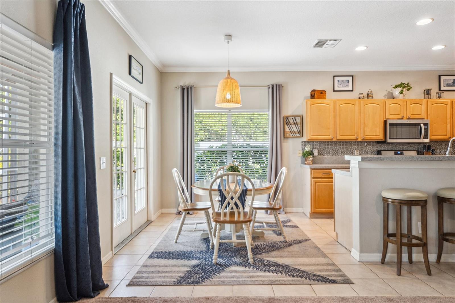
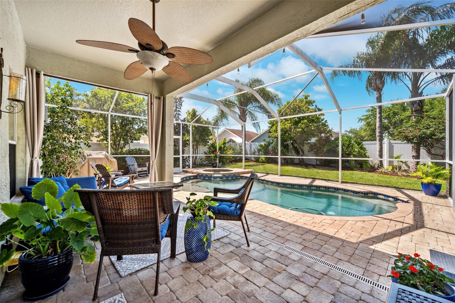
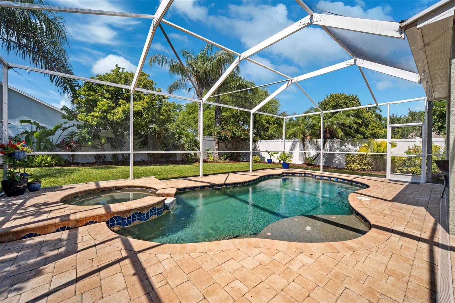
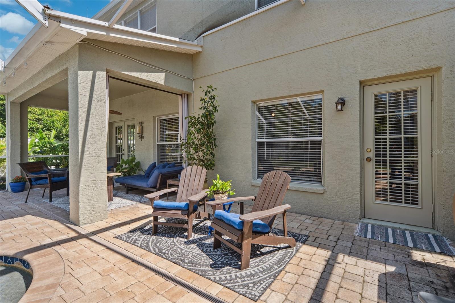
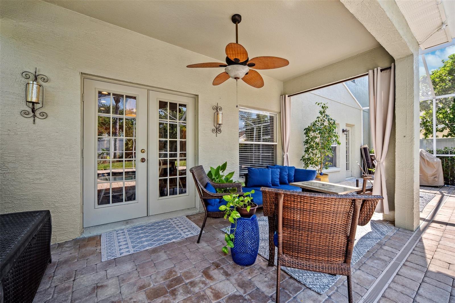

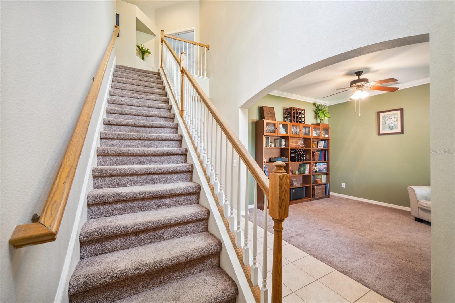
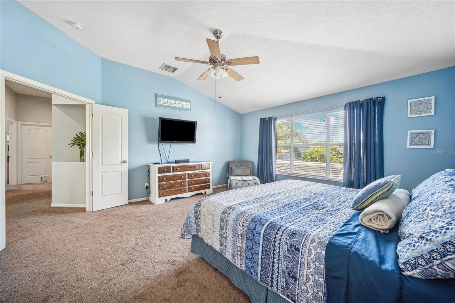
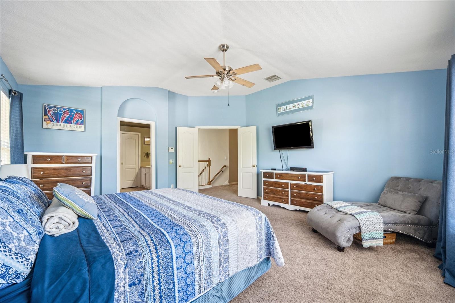
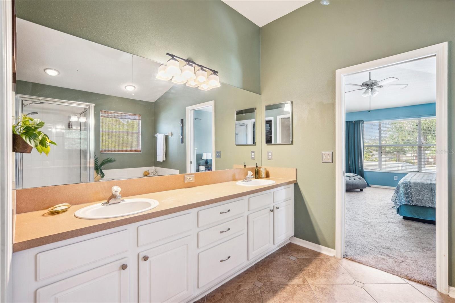
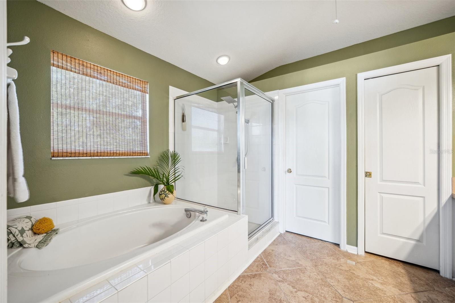
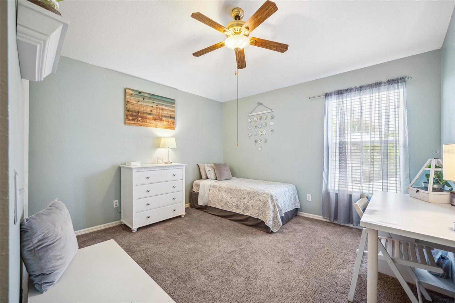
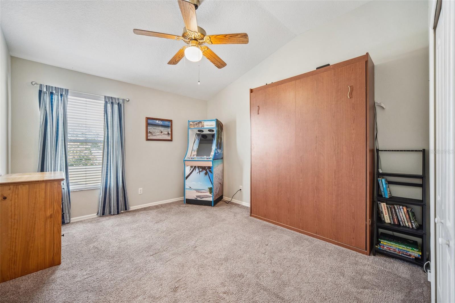
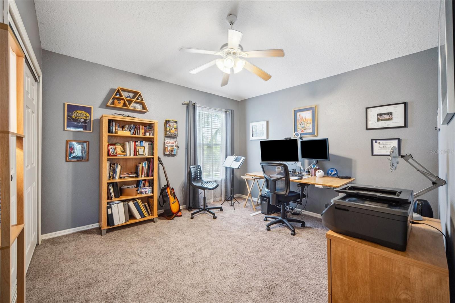
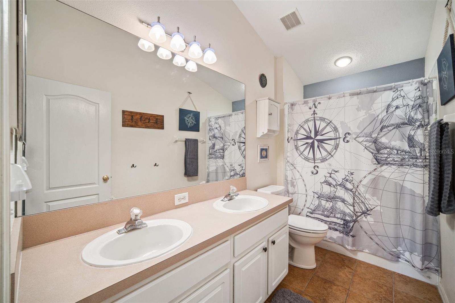
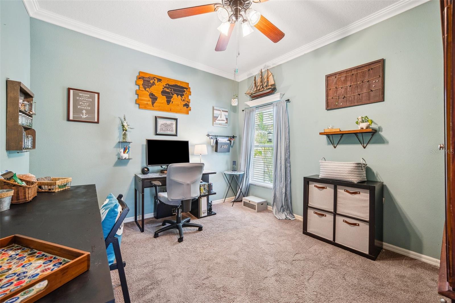
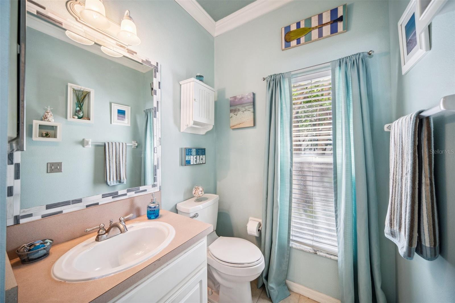
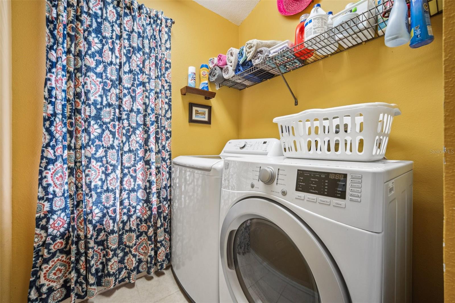
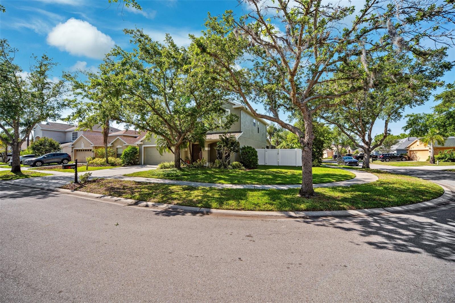
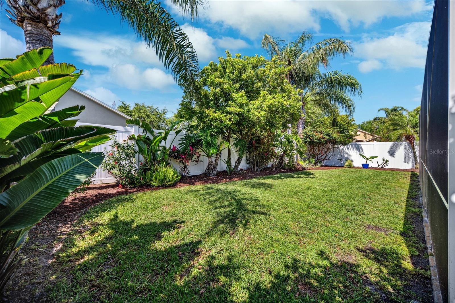
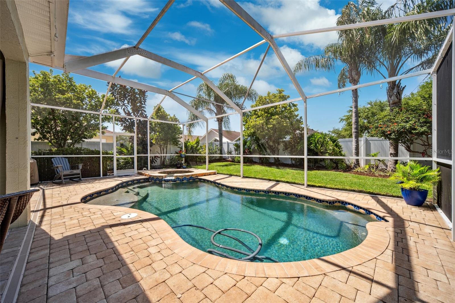
- MLS#: TB8372222 ( Residential )
- Street Address: 11519 Cypress Reserve Drive
- Viewed: 42
- Price: $675,000
- Price sqft: $228
- Waterfront: No
- Year Built: 2001
- Bldg sqft: 2964
- Bedrooms: 4
- Total Baths: 3
- Full Baths: 2
- 1/2 Baths: 1
- Garage / Parking Spaces: 2
- Days On Market: 78
- Additional Information
- Geolocation: 28.0673 / -82.6292
- County: HILLSBOROUGH
- City: TAMPA
- Zipcode: 33626
- Subdivision: Westchester Ph 3
- Elementary School: Deer Park Elem HB
- Middle School: Farnell HB
- High School: Alonso HB
- Provided by: SOUTHERN HOMES & REAL ESTATE

- DMCA Notice
-
DescriptionWelcome to your Florida oasis! This beautifully maintained 4 Bedroom + Bonus/5th Bedroom Pool Home is perfectly situated on a premium corner lot in a quiet, gated community with no CDD fees and low HOA dues. Enjoy peace of mind and modern comfort with a freshly painted exterior, a new roof (2023), tankless water heater (2023), a brand new 5 ton AC unit, gas furnace & dehumidifier (10yr fully transferable warranty), privacy vinyl fence, and more all adding style, efficiency, and value to this already stunning home. Step inside to a bright, inviting layout featuring spacious living areas and a versatile ground floor bonus roomideal as a 5th bedroom, home office, or playroomwhatever suits your needs! Out back, enjoy the ultimate in outdoor living with a covered screen patio, private pool & spaperfect for entertaining or relaxing in total privacy. The fully fenced yard with lush landscaping provides ample space for pets, play, or gardening. This family friendly neighborhood also offers two parks and a playground, creating a welcoming environment for all ages. Seller offering $10k in concessions to replace carpet/flooring to Buyer's preference With great curb appeal, flexible spaces, and all the amenities you need, this home truly has it all. Dont miss the chance to make it yours!
Property Location and Similar Properties
All
Similar






Features
Appliances
- Dishwasher
- Disposal
- Gas Water Heater
- Microwave
- Range
- Tankless Water Heater
Home Owners Association Fee
- 400.00
Home Owners Association Fee Includes
- Common Area Taxes
- Maintenance Grounds
- Security
Association Name
- Leigh Slement
Association Phone
- 813-855-4860 ext
Carport Spaces
- 0.00
Close Date
- 0000-00-00
Cooling
- Central Air
Country
- US
Covered Spaces
- 0.00
Exterior Features
- French Doors
- Lighting
- Private Mailbox
- Rain Gutters
- Sidewalk
Fencing
- Vinyl
Flooring
- Carpet
- Ceramic Tile
Garage Spaces
- 2.00
Heating
- Central
- Electric
High School
- Alonso-HB
Insurance Expense
- 0.00
Interior Features
- Ceiling Fans(s)
- Crown Molding
- High Ceilings
- Kitchen/Family Room Combo
- PrimaryBedroom Upstairs
- Thermostat
- Vaulted Ceiling(s)
- Walk-In Closet(s)
- Window Treatments
Legal Description
- WESTCHESTER PHASE 3 LOT 25 BLOCK 8
Levels
- Two
Living Area
- 2335.00
Lot Features
- Corner Lot
- In County
- Landscaped
- Sidewalk
- Paved
Middle School
- Farnell-HB
Area Major
- 33626 - Tampa/Northdale/Westchase
Net Operating Income
- 0.00
Occupant Type
- Owner
Open Parking Spaces
- 0.00
Other Expense
- 0.00
Parcel Number
- U-08-28-17-5NU-000008-00025.0
Pets Allowed
- Yes
Pool Features
- Gunite
- Heated
- In Ground
- Pool Sweep
- Salt Water
Possession
- Close Of Escrow
Property Type
- Residential
Roof
- Shingle
School Elementary
- Deer Park Elem-HB
Sewer
- Public Sewer
Tax Year
- 2024
Township
- 28
Utilities
- BB/HS Internet Available
- Cable Available
- Electricity Connected
- Fire Hydrant
- Phone Available
- Public
- Sewer Connected
- Sprinkler Recycled
- Underground Utilities
- Water Connected
Views
- 42
Virtual Tour Url
- https://reel-tampa-media.aryeo.com/sites/aaoazwg/unbranded
Water Source
- Public
Year Built
- 2001
Zoning Code
- PD
Listing Data ©2025 Pinellas/Central Pasco REALTOR® Organization
The information provided by this website is for the personal, non-commercial use of consumers and may not be used for any purpose other than to identify prospective properties consumers may be interested in purchasing.Display of MLS data is usually deemed reliable but is NOT guaranteed accurate.
Datafeed Last updated on July 3, 2025 @ 12:00 am
©2006-2025 brokerIDXsites.com - https://brokerIDXsites.com
Sign Up Now for Free!X
Call Direct: Brokerage Office: Mobile: 727.710.4938
Registration Benefits:
- New Listings & Price Reduction Updates sent directly to your email
- Create Your Own Property Search saved for your return visit.
- "Like" Listings and Create a Favorites List
* NOTICE: By creating your free profile, you authorize us to send you periodic emails about new listings that match your saved searches and related real estate information.If you provide your telephone number, you are giving us permission to call you in response to this request, even if this phone number is in the State and/or National Do Not Call Registry.
Already have an account? Login to your account.

