
- Jackie Lynn, Broker,GRI,MRP
- Acclivity Now LLC
- Signed, Sealed, Delivered...Let's Connect!
No Properties Found
- Home
- Property Search
- Search results
- 19926 Stone Pine Circle, LUTZ, FL 33558
Property Photos
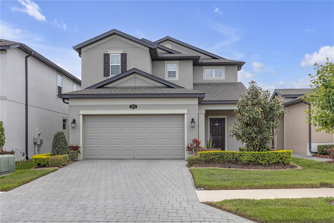

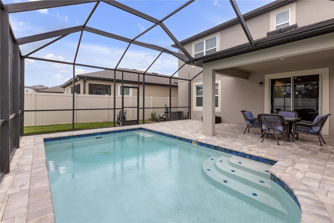
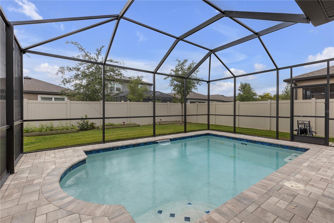
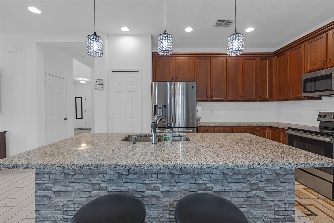
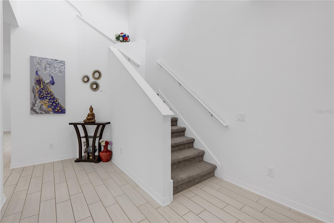
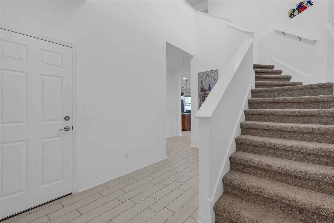
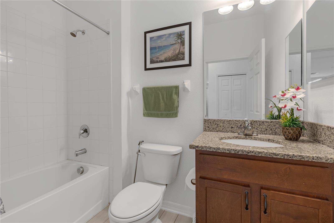
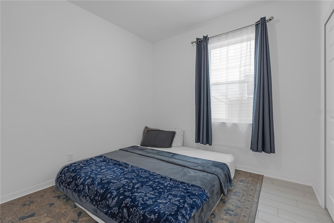
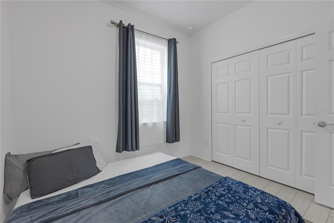
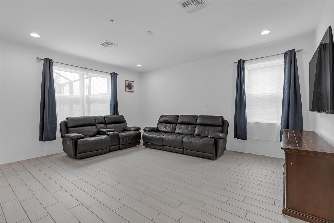
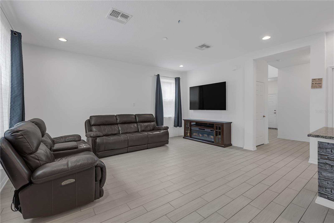

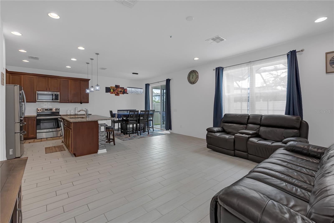
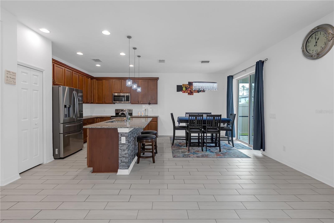
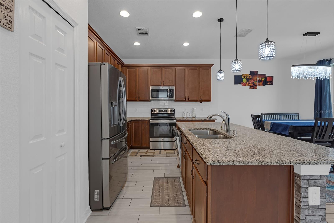

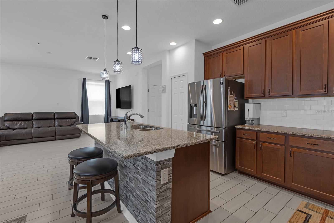
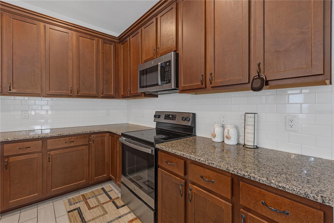
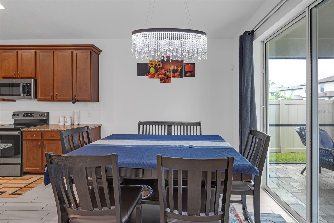
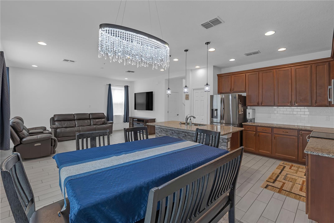
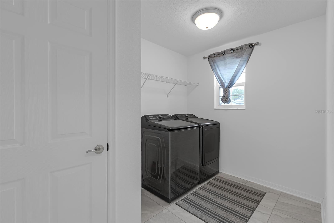
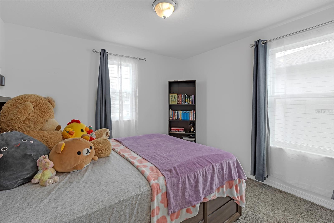
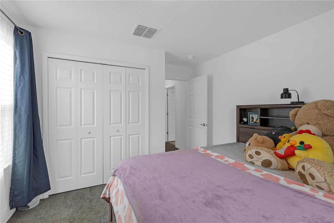
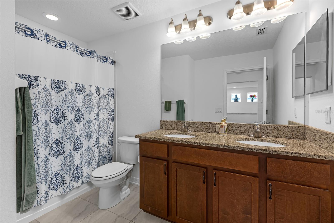
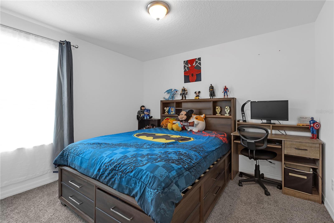
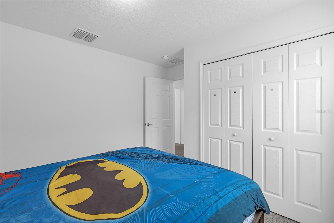
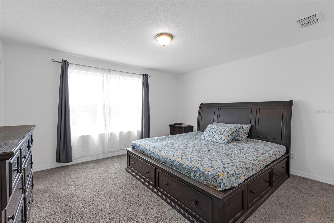
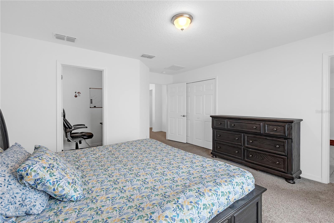
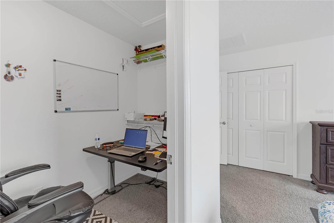
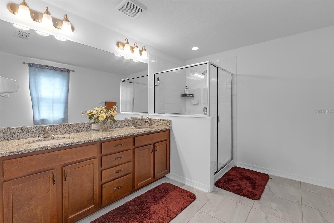
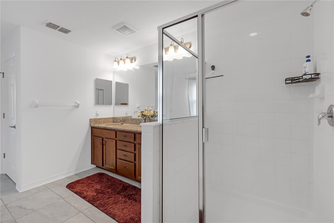
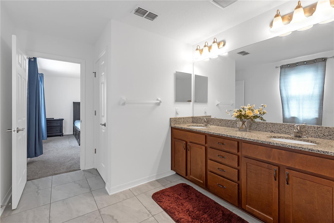
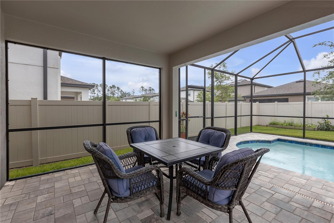
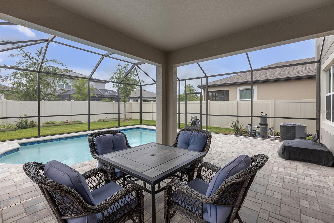
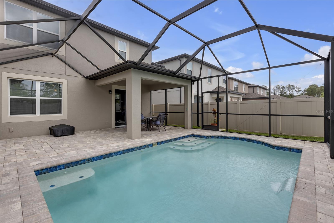
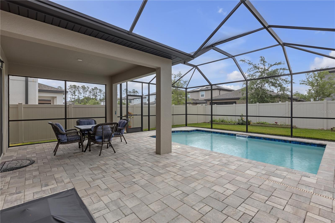
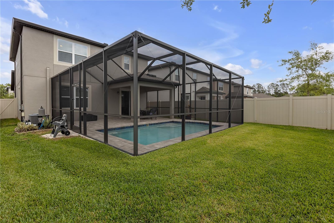
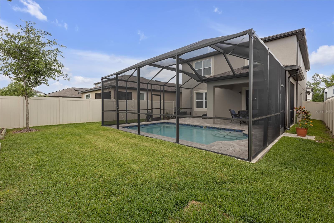
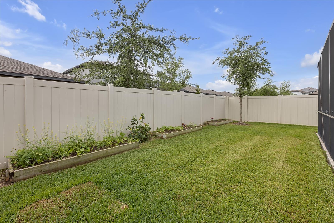
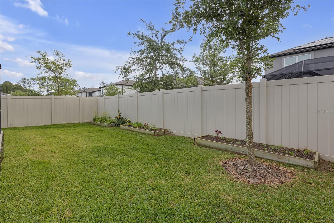

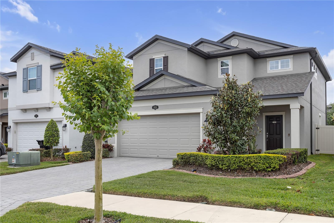
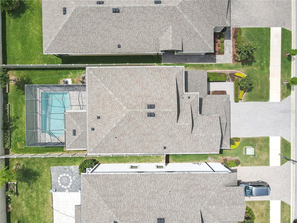
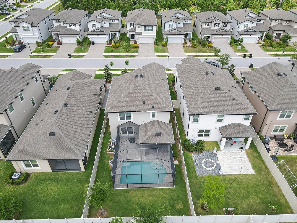
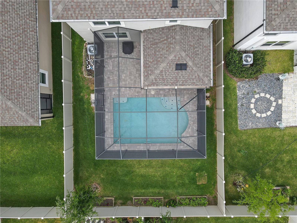
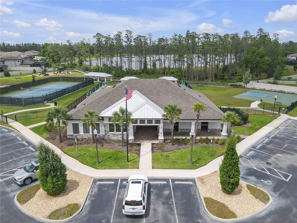
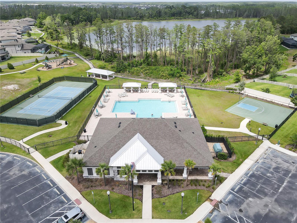

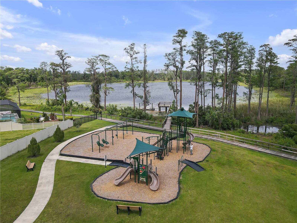
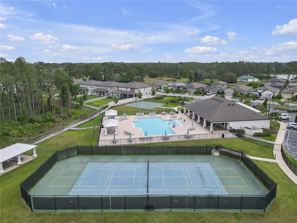

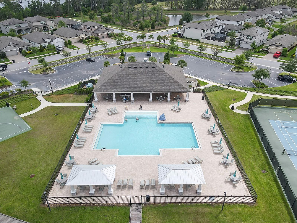
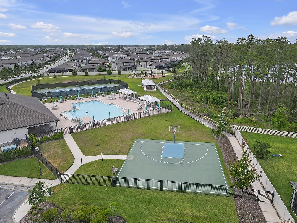
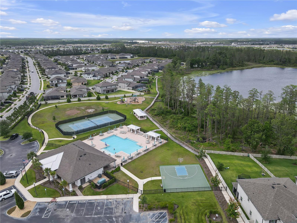
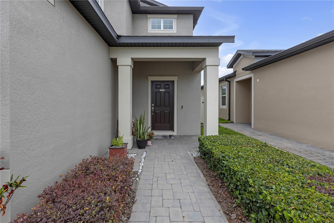
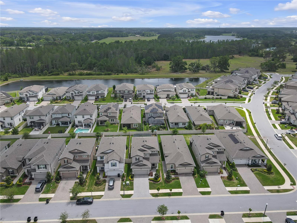
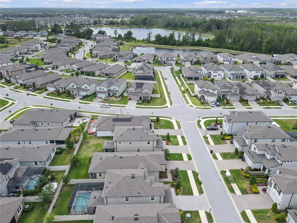
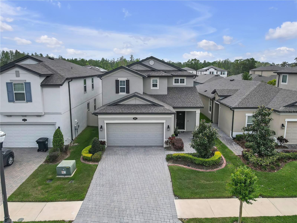
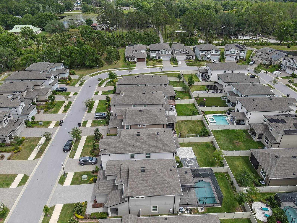
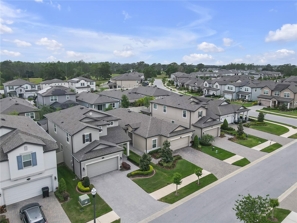
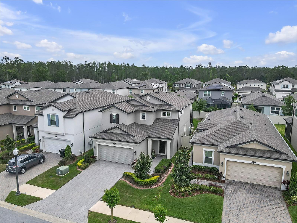
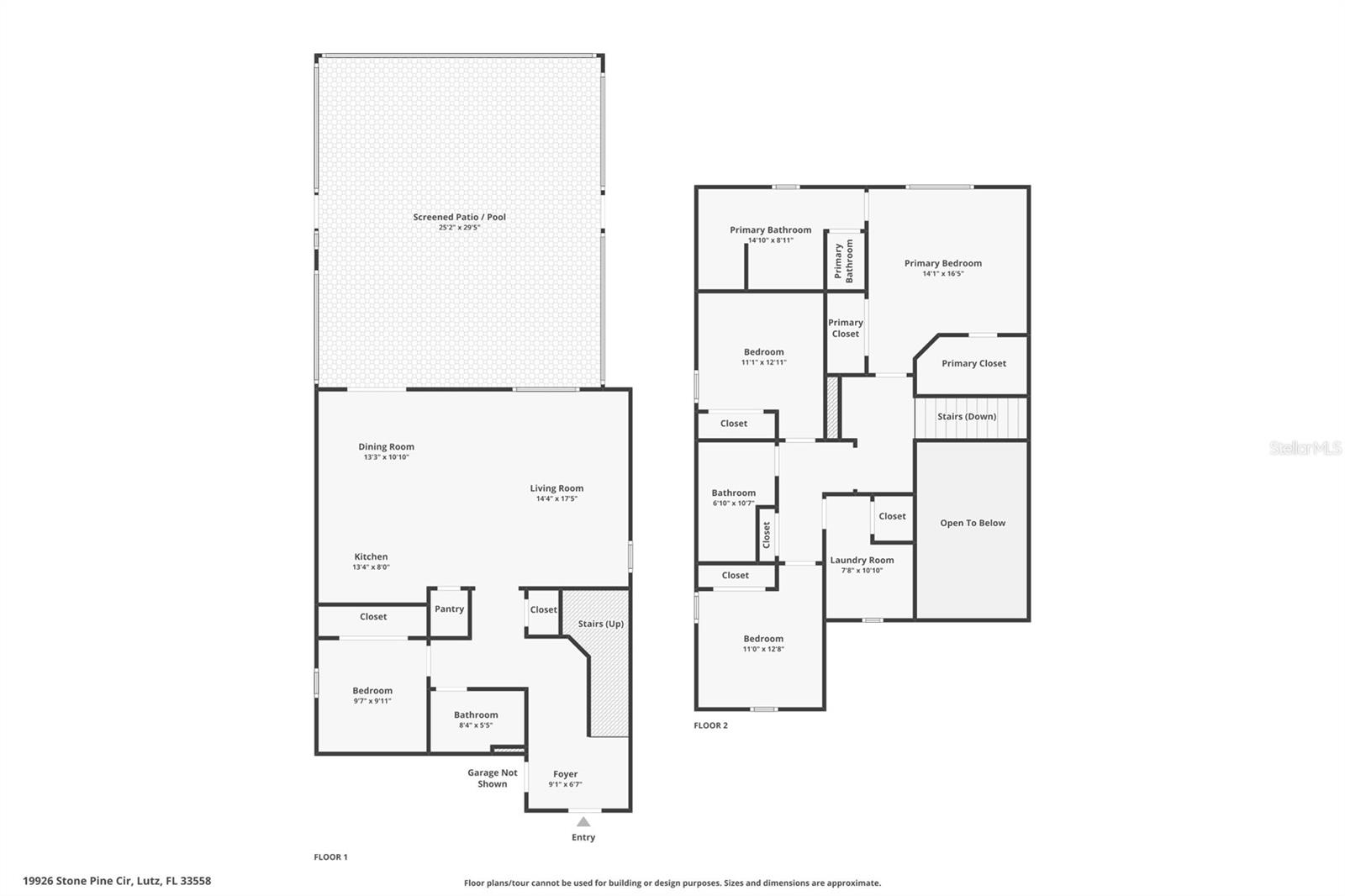
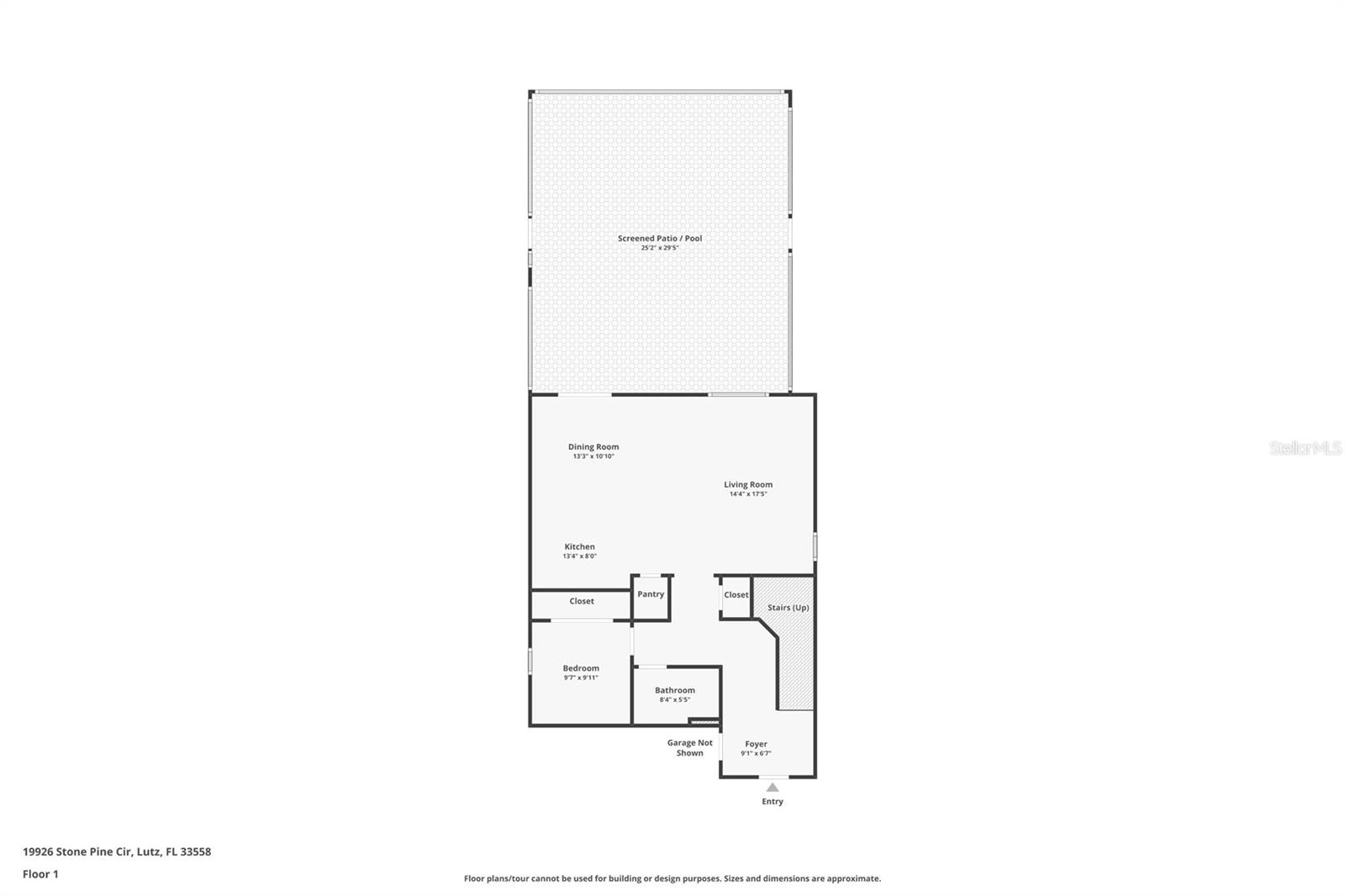
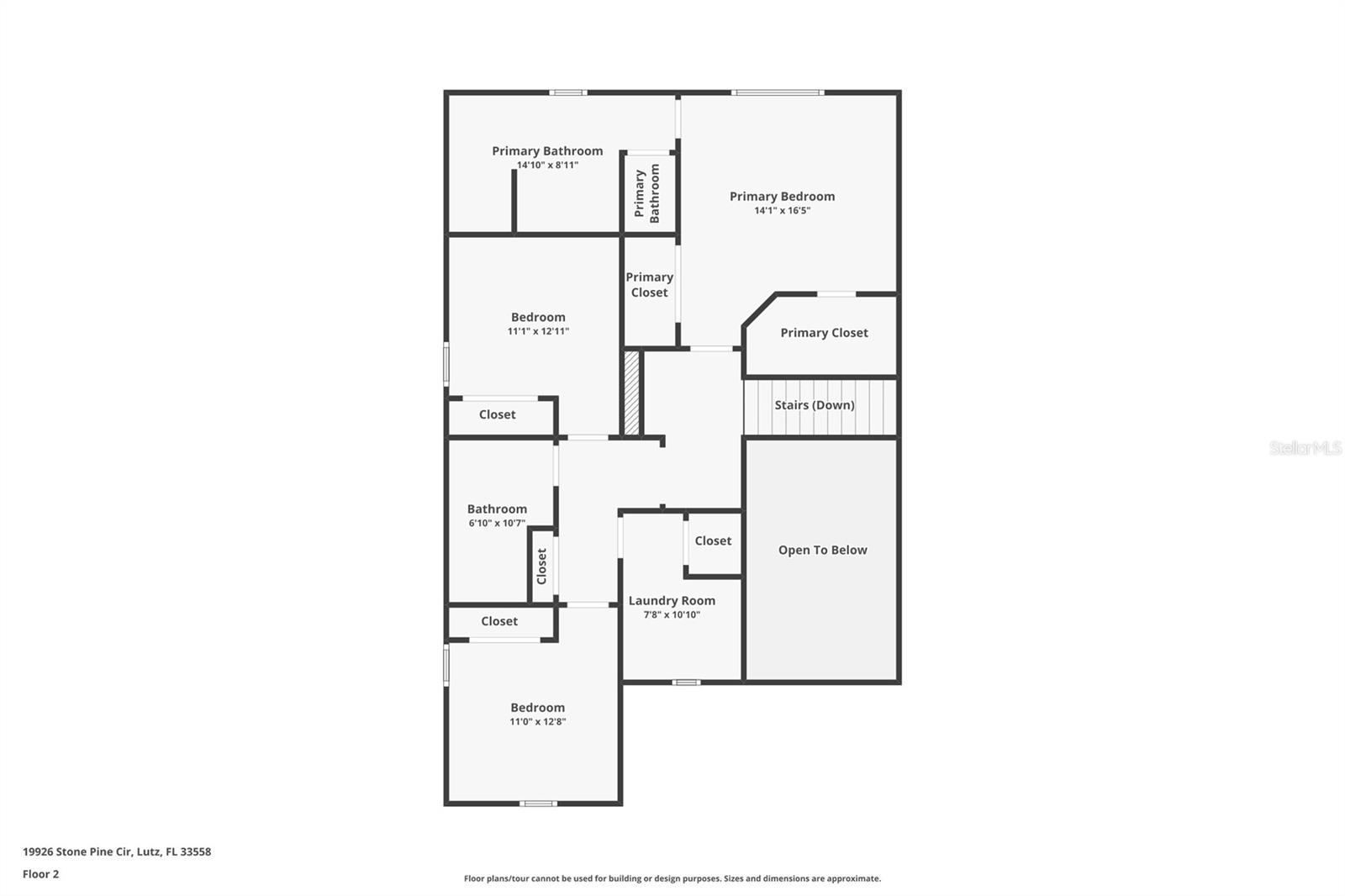




- MLS#: TB8372133 ( Residential )
- Street Address: 19926 Stone Pine Circle
- Viewed: 19
- Price: $539,987
- Price sqft: $193
- Waterfront: No
- Year Built: 2020
- Bldg sqft: 2791
- Bedrooms: 4
- Total Baths: 3
- Full Baths: 3
- Days On Market: 92
- Additional Information
- Geolocation: 28.1844 / -82.487
- County: HILLSBOROUGH
- City: LUTZ
- Zipcode: 33558
- Subdivision: Morsani Ph 3b
- Elementary School: Lake Myrtle Elementary PO
- Middle School: Charles S. Rushe Middle PO
- High School: Sunlake High School PO
- Provided by: LPT REALTY, LLC

- DMCA Notice
-
DescriptionRARE PRIVATE SALT WATER POOL HOME in the RESERVE at Long Lake Ranch! Come see this Charming & Spacious 4 bedroom, 3 FULL bathroom with HIGH ceilings and OPEN floor plan home in the HEART of Lutz! This beautifully maintained 4 bedroom, 3 bathroom single family POOL home nestled in one of Lutz's most desirable and premier neighborhoods in the Reserve at Long Lake Ranch. Offering 2,143 sq ft of inviting interior space, this residence perfectly blends comfort, style, and functionalityideal for both everyday living and entertaining. Step inside to find a thoughtfully designed layout with ample natural light, warm finishes, and a seamless flow from room to room. The kitchen is a true highlight, boasting stainless steel appliances, sleek granite countertops, and plenty of storage to make meal prep a breeze. The spacious primary suite provides a private retreat with a well appointed en suite bath and Dual WALK IN closets. One of the closets in the primary suite was custom built to be an office / flex room! All while the additional bedrooms offer flexibility for guests, a home office, or growing families. Each bathroom has been tastefully maintained, offering both charm and convenience. The upstairs area boasts and oversized laundry room that is conveniently located next to all 3 upstairs bedrooms. Outside, enjoy the serenity of your backyard salt water pool oasis with pavers and a fully screened in lanai. Need a change of scenery? Long Lake Reserve has amazing amenities that include but are not limited to pools, playgrounds, basketball courts, tennis courts, covered pavilions, and nature trails! Long Lake reserve is located in the peaceful community of Lutz, and you're just minutes from Lake Park, Cheval Golf Club, shopping, dining, and TOP rated schools. Plus, with easy access to downtown Tampa and the Gulf Coast beaches, you'll have the best of Florida living right at your fingertips. Dont miss your opportunity to call this stunning property home. Schedule your private showing today!
Property Location and Similar Properties
All
Similar






Features
Appliances
- Dishwasher
- Disposal
- Electric Water Heater
- Microwave
- Range
- Refrigerator
- Washer
- Water Softener
Home Owners Association Fee
- 134.00
Association Name
- Rizzetta
Carport Spaces
- 0.00
Close Date
- 0000-00-00
Cooling
- Central Air
Country
- US
Covered Spaces
- 0.00
Exterior Features
- Sidewalk
- Sliding Doors
Fencing
- Vinyl
Flooring
- Carpet
- Tile
Garage Spaces
- 2.00
Heating
- Central
High School
- Sunlake High School-PO
Insurance Expense
- 0.00
Interior Features
- Thermostat
Legal Description
- MORSANI PHASE 3B PB 80 PG 6 BLOCK 9 LOT 4
Levels
- Two
Living Area
- 2143.00
Middle School
- Charles S. Rushe Middle-PO
Area Major
- 33558 - Lutz
Net Operating Income
- 0.00
Occupant Type
- Owner
Open Parking Spaces
- 0.00
Other Expense
- 0.00
Parcel Number
- 34-26-18-0120-00900-0040
Pets Allowed
- Yes
Pool Features
- Gunite
- In Ground
- Salt Water
Possession
- Close Of Escrow
- Negotiable
Property Type
- Residential
Roof
- Shingle
School Elementary
- Lake Myrtle Elementary-PO
Sewer
- Public Sewer
Tax Year
- 2024
Township
- 26S
Utilities
- BB/HS Internet Available
- Electricity Available
- Phone Available
- Sewer Available
- Water Available
Views
- 19
Virtual Tour Url
- https://www.zillow.com/view-imx/1e66c7f3-0222-4fac-8c38-45945475c037/?utm_source=captureapp
Water Source
- Public
Year Built
- 2020
Zoning Code
- MPUD
Listing Data ©2025 Pinellas/Central Pasco REALTOR® Organization
The information provided by this website is for the personal, non-commercial use of consumers and may not be used for any purpose other than to identify prospective properties consumers may be interested in purchasing.Display of MLS data is usually deemed reliable but is NOT guaranteed accurate.
Datafeed Last updated on July 12, 2025 @ 12:00 am
©2006-2025 brokerIDXsites.com - https://brokerIDXsites.com
Sign Up Now for Free!X
Call Direct: Brokerage Office: Mobile: 727.710.4938
Registration Benefits:
- New Listings & Price Reduction Updates sent directly to your email
- Create Your Own Property Search saved for your return visit.
- "Like" Listings and Create a Favorites List
* NOTICE: By creating your free profile, you authorize us to send you periodic emails about new listings that match your saved searches and related real estate information.If you provide your telephone number, you are giving us permission to call you in response to this request, even if this phone number is in the State and/or National Do Not Call Registry.
Already have an account? Login to your account.

