
- Jackie Lynn, Broker,GRI,MRP
- Acclivity Now LLC
- Signed, Sealed, Delivered...Let's Connect!
No Properties Found
- Home
- Property Search
- Search results
- 5142 San Jose Street, TAMPA, FL 33629
Property Photos
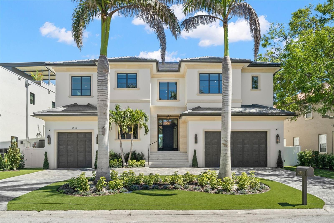

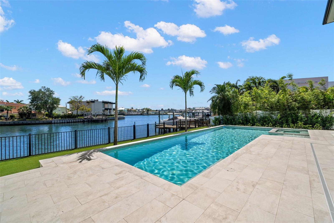
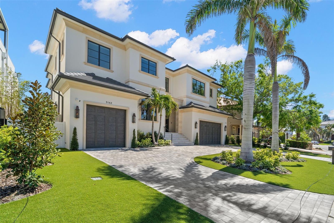
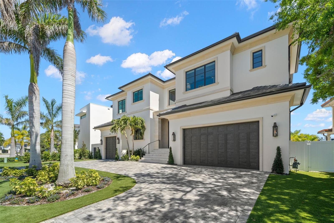
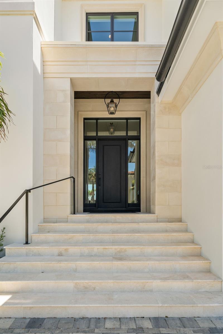
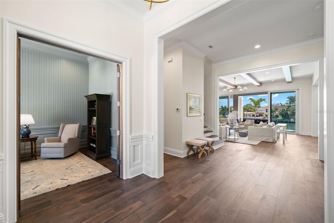
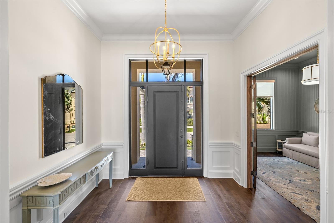
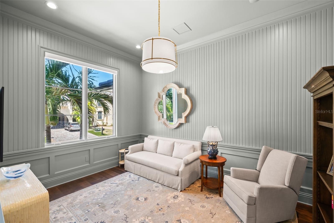
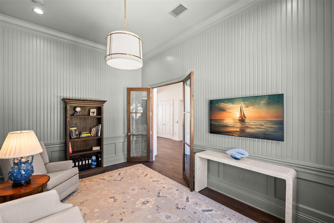
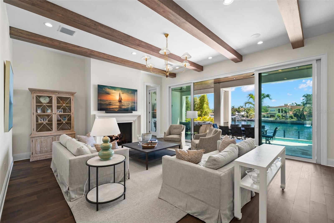
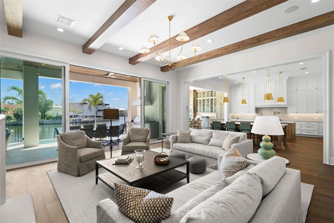
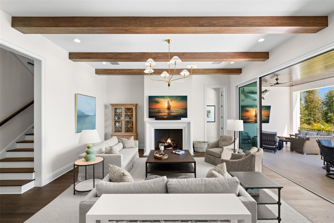
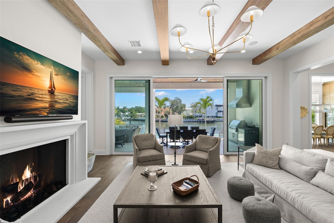
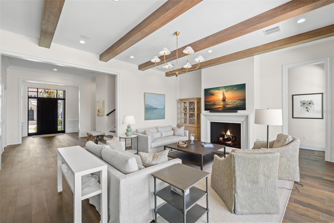
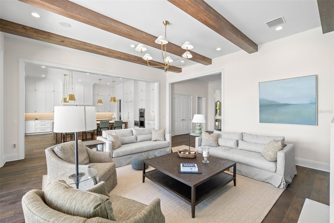
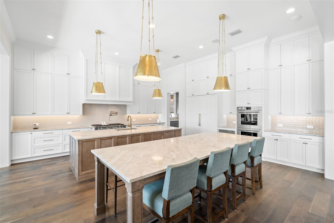
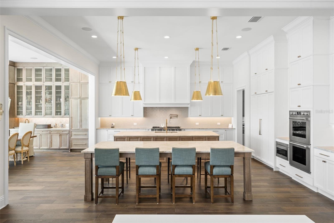
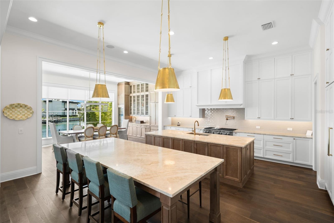
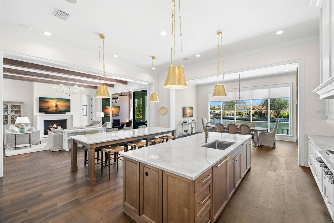
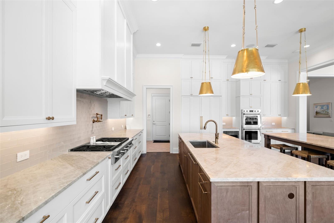
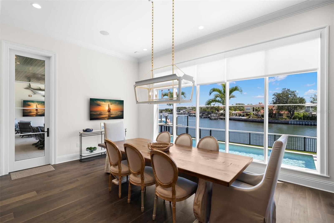
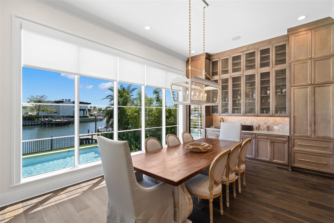
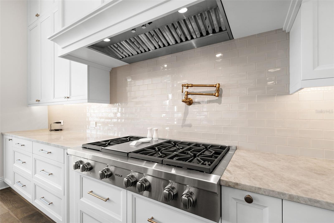
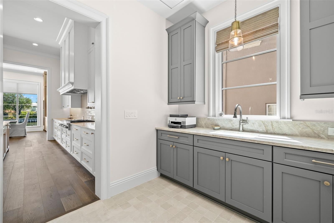
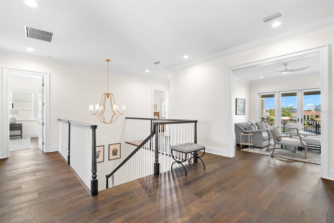
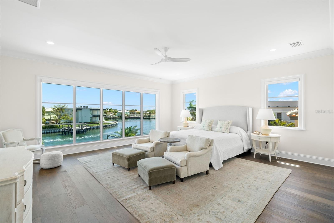
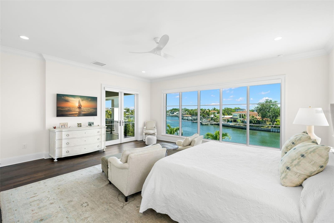
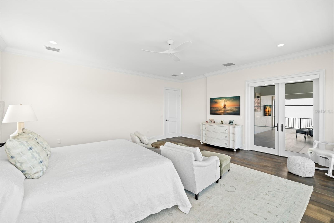
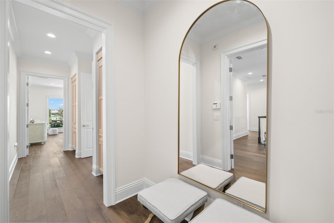
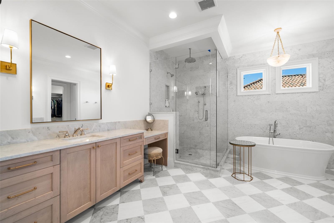
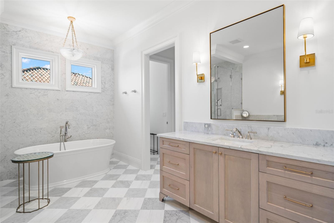
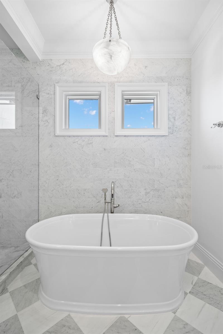
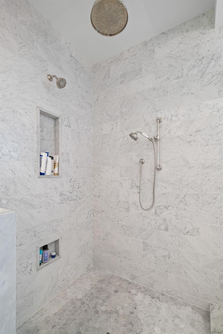
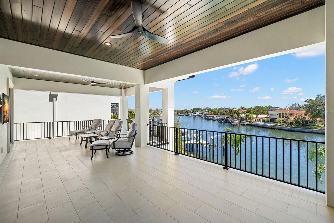
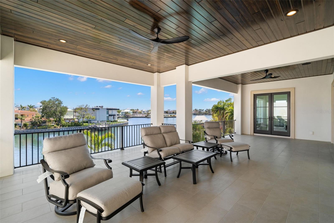
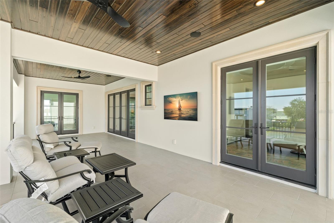
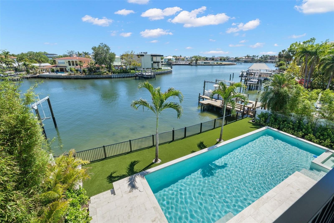
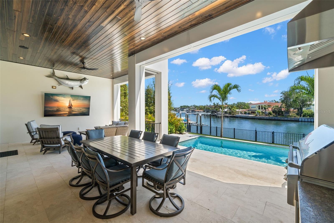
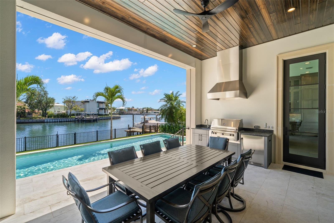
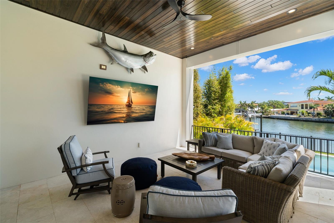
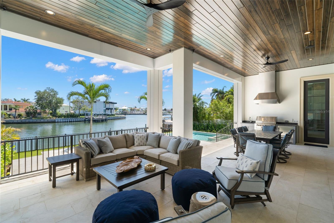
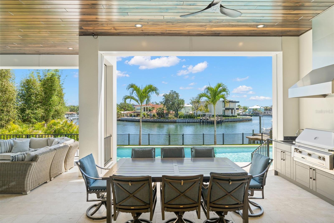
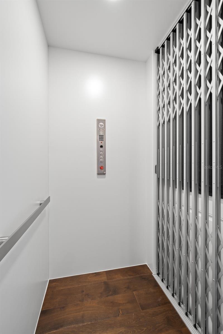
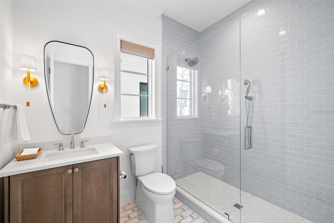
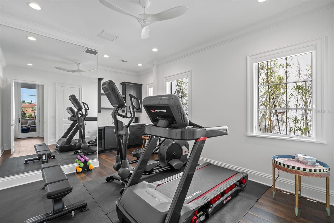
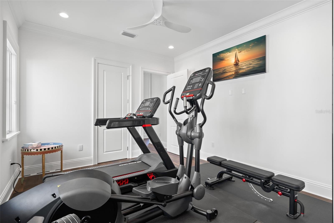
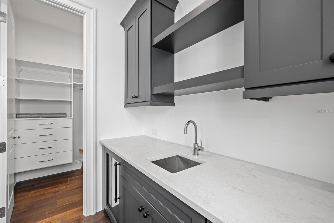
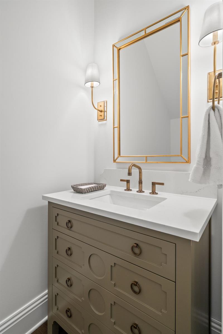
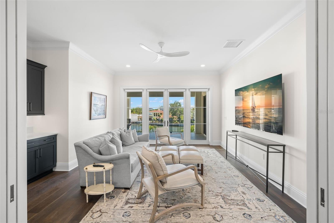

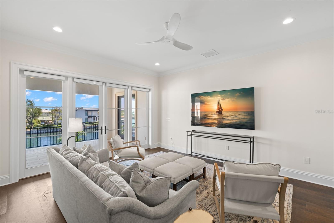
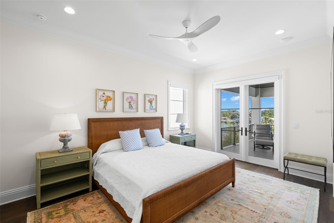
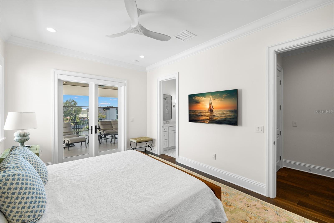

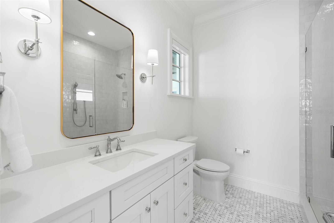
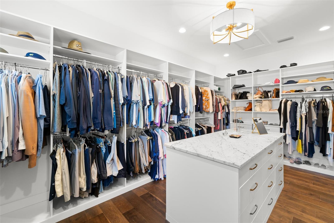
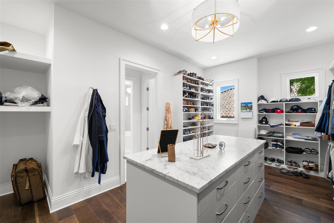
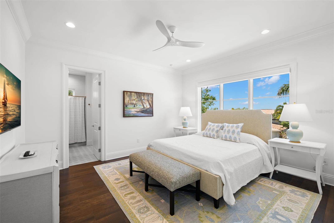


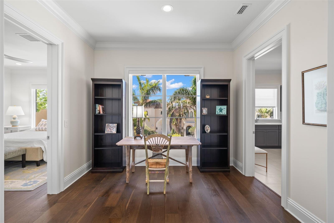
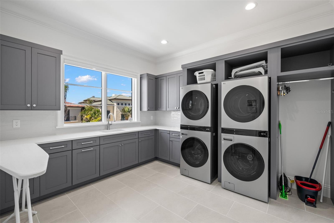
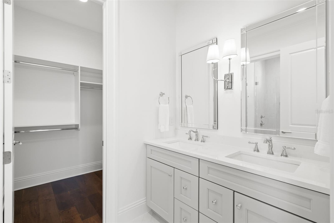
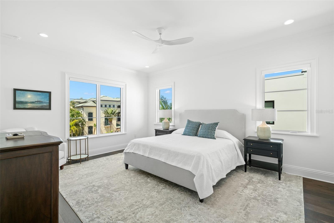
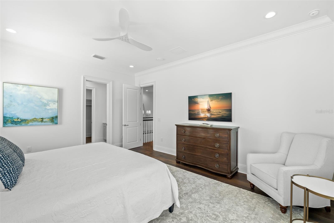
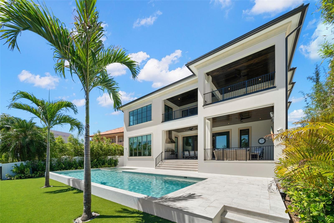
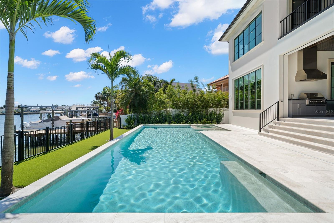

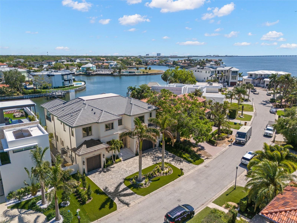
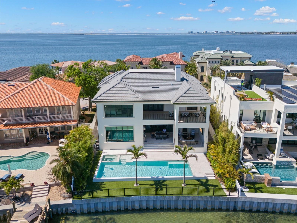
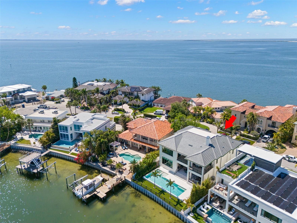
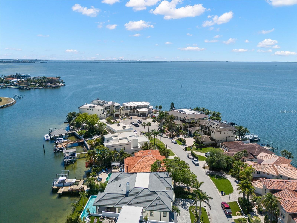
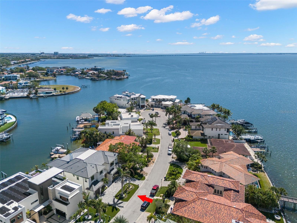
- MLS#: TB8371555 ( Residential )
- Street Address: 5142 San Jose Street
- Viewed: 36
- Price: $7,995,000
- Price sqft: $968
- Waterfront: Yes
- Wateraccess: Yes
- Waterfront Type: Canal - Saltwater
- Year Built: 2025
- Bldg sqft: 8256
- Bedrooms: 5
- Total Baths: 6
- Full Baths: 5
- 1/2 Baths: 1
- Garage / Parking Spaces: 3
- Days On Market: 45
- Additional Information
- Geolocation: 27.9219 / -82.5343
- County: HILLSBOROUGH
- City: TAMPA
- Zipcode: 33629
- Subdivision: Sunset Park Isles
- Elementary School: Dale Mabry Elementary HB
- Middle School: Coleman HB
- High School: Plant HB
- Provided by: SMITH & ASSOCIATES REAL ESTATE
- Contact: Edward Gunning, Jr
- 813-839-3800

- DMCA Notice
-
DescriptionWelcome to luxury waterfront living in Sunset Park! This stunning home was just completed by Madison Homes and boasts 5 bedrooms and 5.5 bathrooms plus an office & a bonus room. The entry foyer welcomes you into the home with immediate waterfront views. Adjacent to the foyer is an office with french doors for privacy if needed. The foyer flows into the great room with wood floors and multiple sliding glass doors opening up to the stunning outdoor oasis. Relax under the lanai in the seating area overlooking the pool and water or enjoy entertaining with an outdoor kitchen and a large area for alfresco dining. The eat in kitchen overlooks the great room and is a chefs dream with top of the line appliances, oversized butlers pantry and an adjacent dining room for formal dining. The downstairs ensuite is currently used as a gym and doubles as the pool bathroom. The powder bath & elevator complete the first floor. Upstairs you will find the primary suite, bonus room & 3 additional ensuites plus the laundry room. The primary suite features double vanities, a soaking tub & a very large walk in closet. Take in the beautiful views while enjoying your morning coffee or evening nightcap from the 2nd story balcony with access from the primary suite, bonus room or ensuite. This home did not experience any flooding with the storms. Water did not even cross the seawall. Additional features: 3 car garage with exterior Bevolo gas lanterns, over $100,000 in audiovisual equipment that stays with the house, motorized screen lanai & Visual Comfort & Circa lighting fixtures. Minutes to TIA, International Mall, wonderful restaurants, shopping and the Gulf beaches.
Property Location and Similar Properties
All
Similar






Features
Waterfront Description
- Canal - Saltwater
Appliances
- Built-In Oven
- Dishwasher
- Disposal
- Dryer
- Range
- Refrigerator
- Washer
Home Owners Association Fee
- 0.00
Builder Name
- Madison Homes
Carport Spaces
- 0.00
Close Date
- 0000-00-00
Cooling
- Central Air
- Zoned
Country
- US
Covered Spaces
- 0.00
Exterior Features
- Balcony
- French Doors
- Sliding Doors
Flooring
- Tile
- Wood
Furnished
- Unfurnished
Garage Spaces
- 3.00
Heating
- Central
- Zoned
High School
- Plant-HB
Insurance Expense
- 0.00
Interior Features
- Built-in Features
- Crown Molding
- Eat-in Kitchen
- Elevator
- Kitchen/Family Room Combo
- PrimaryBedroom Upstairs
- Solid Wood Cabinets
- Walk-In Closet(s)
- Wet Bar
- Window Treatments
Legal Description
- SUNSET PARK ISLES UNIT NO 5 LOT 151
Levels
- Two
Living Area
- 6017.00
Lot Features
- FloodZone
- City Limits
Middle School
- Coleman-HB
Area Major
- 33629 - Tampa / Palma Ceia
Net Operating Income
- 0.00
New Construction Yes / No
- Yes
Occupant Type
- Owner
Open Parking Spaces
- 0.00
Other Expense
- 0.00
Parcel Number
- A-32-29-18-3TD-000000-00151.0
Parking Features
- Driveway
- Garage Door Opener
- Garage
Pool Features
- In Ground
Property Condition
- Completed
Property Type
- Residential
Roof
- Shingle
School Elementary
- Dale Mabry Elementary-HB
Sewer
- Public Sewer
Tax Year
- 2024
Township
- 29
Utilities
- Electricity Available
- Electricity Connected
- Natural Gas Connected
- Public
- Water Available
- Water Connected
View
- Water
Views
- 36
Virtual Tour Url
- https://listings.homeexposurephotography.com/sites/gegglqw/unbranded
Water Source
- Public
Year Built
- 2025
Zoning Code
- RS-75
Listing Data ©2025 Pinellas/Central Pasco REALTOR® Organization
The information provided by this website is for the personal, non-commercial use of consumers and may not be used for any purpose other than to identify prospective properties consumers may be interested in purchasing.Display of MLS data is usually deemed reliable but is NOT guaranteed accurate.
Datafeed Last updated on May 23, 2025 @ 12:00 am
©2006-2025 brokerIDXsites.com - https://brokerIDXsites.com
Sign Up Now for Free!X
Call Direct: Brokerage Office: Mobile: 727.710.4938
Registration Benefits:
- New Listings & Price Reduction Updates sent directly to your email
- Create Your Own Property Search saved for your return visit.
- "Like" Listings and Create a Favorites List
* NOTICE: By creating your free profile, you authorize us to send you periodic emails about new listings that match your saved searches and related real estate information.If you provide your telephone number, you are giving us permission to call you in response to this request, even if this phone number is in the State and/or National Do Not Call Registry.
Already have an account? Login to your account.

