
- Jackie Lynn, Broker,GRI,MRP
- Acclivity Now LLC
- Signed, Sealed, Delivered...Let's Connect!
No Properties Found
- Home
- Property Search
- Search results
- 11 San Marco Street 407, CLEARWATER BEACH, FL 33767
Property Photos
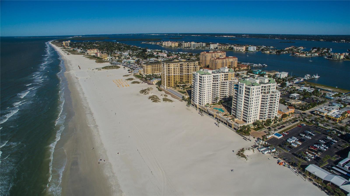

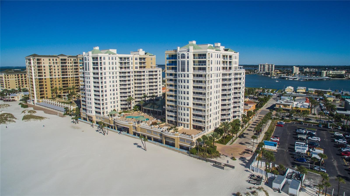
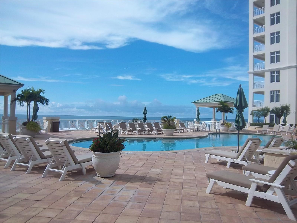
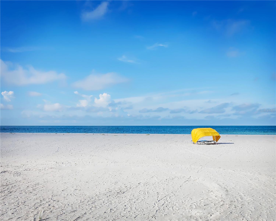
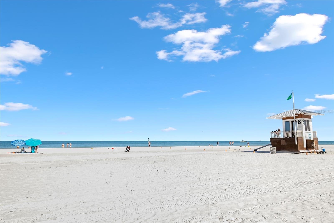
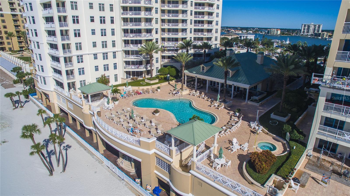
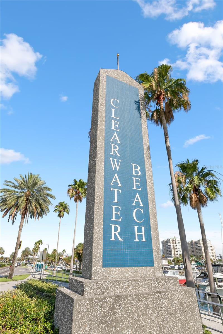
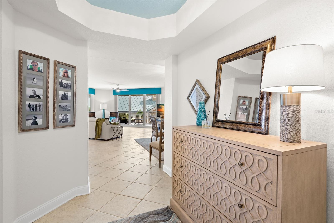
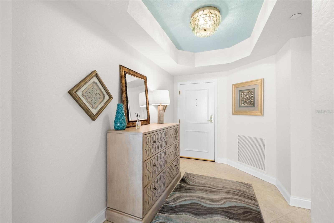
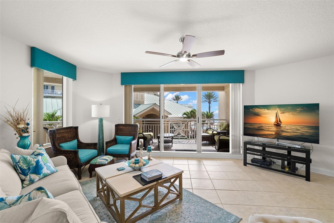
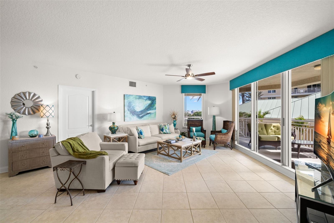
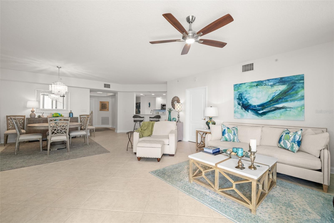

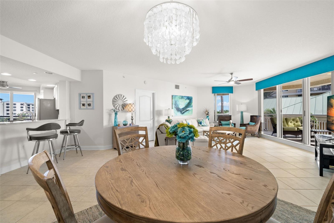
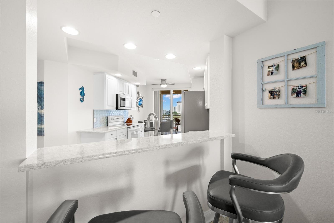
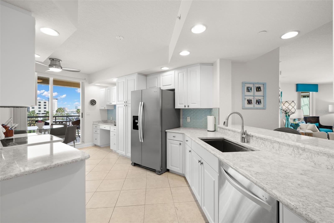
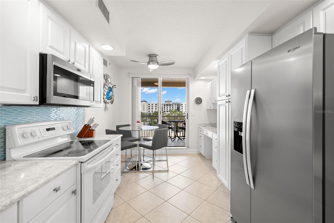
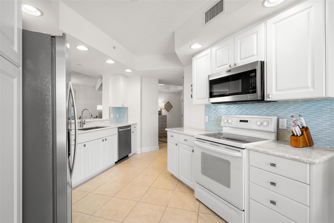
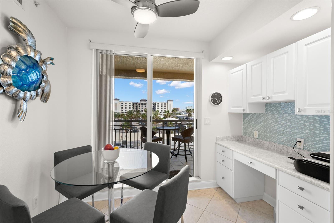
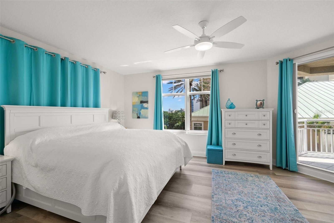
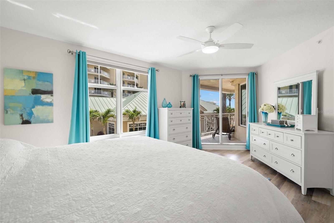
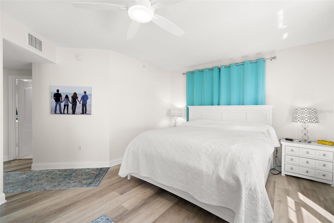
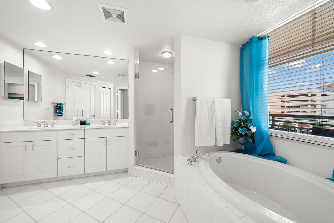
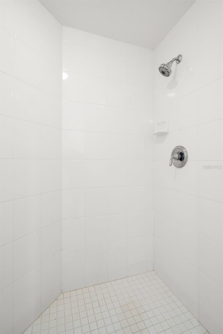
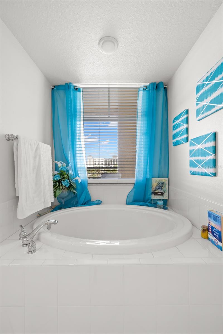
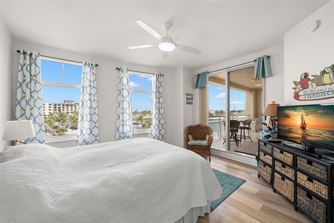
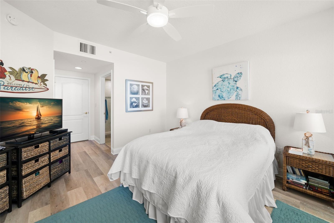
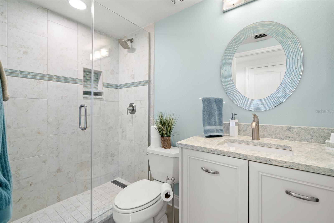
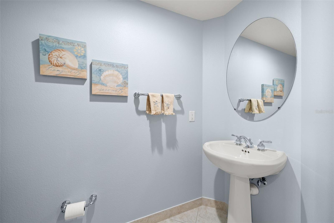
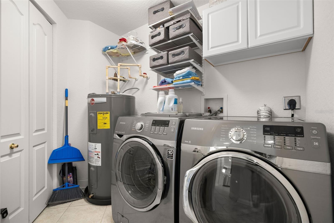
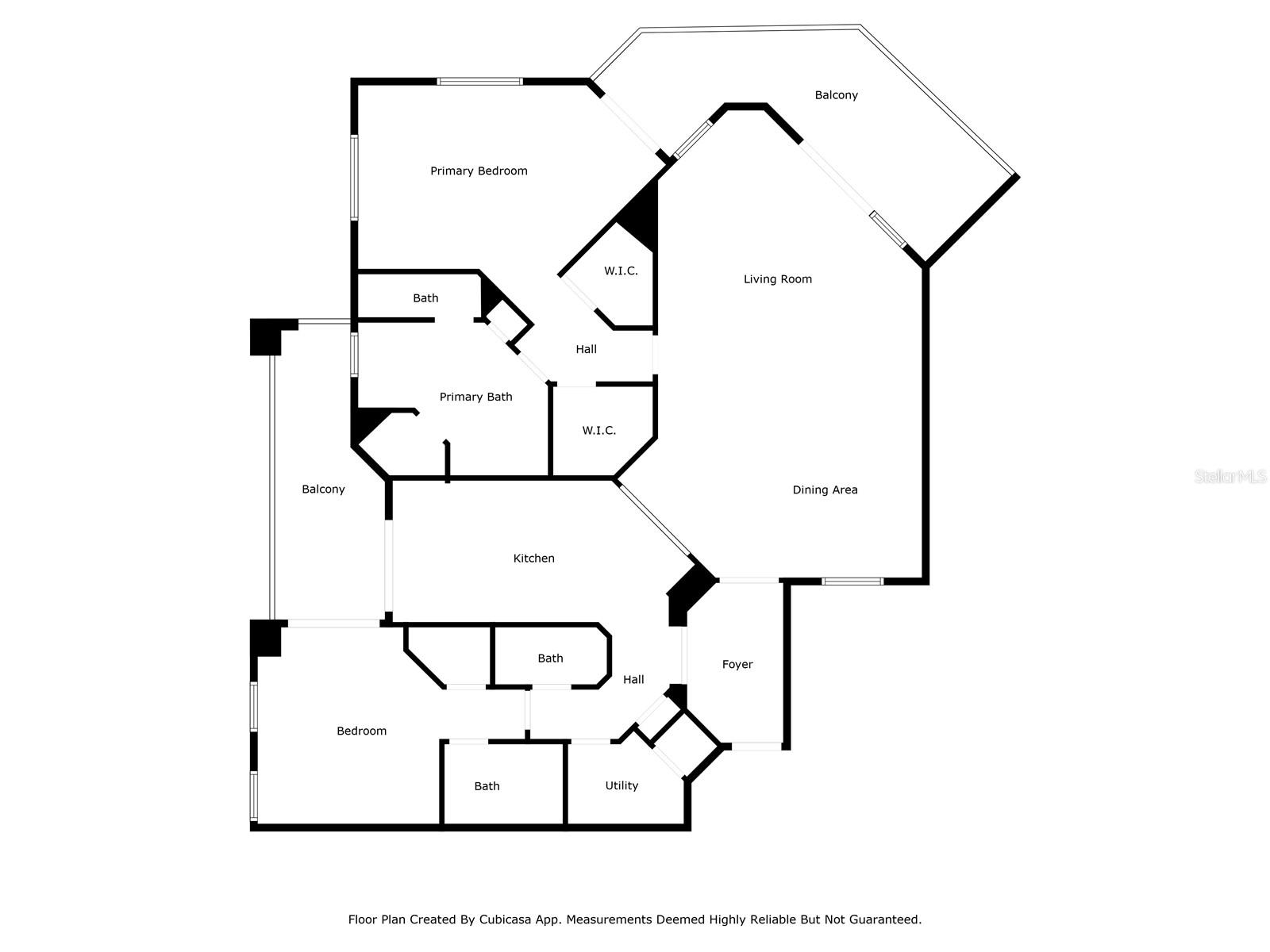
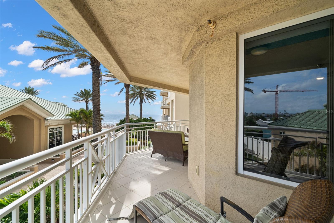
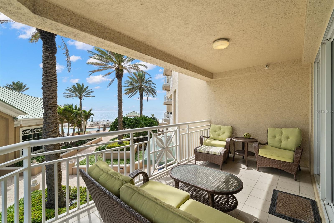
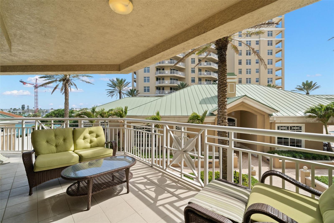
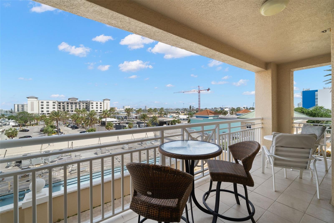
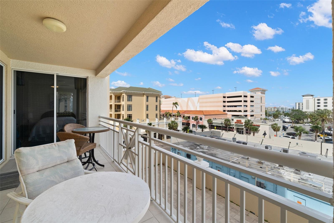
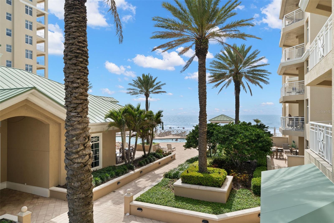
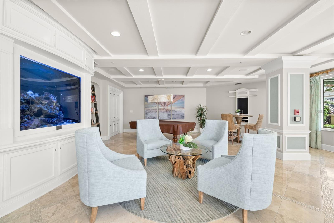
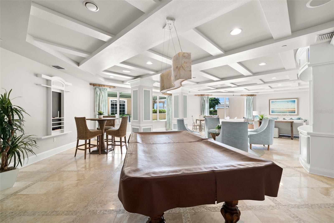
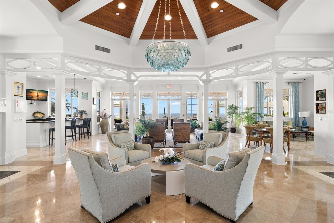
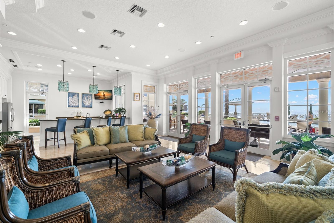
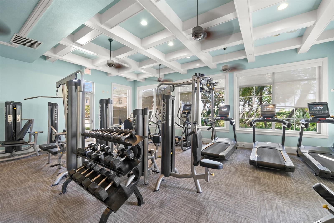
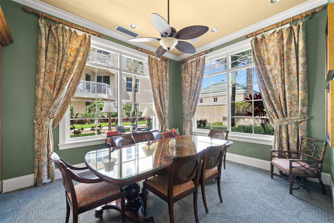
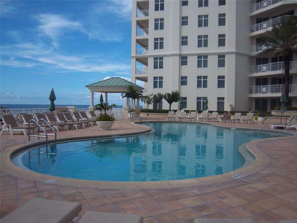
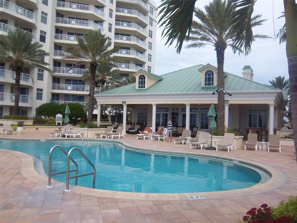
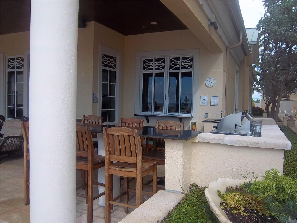
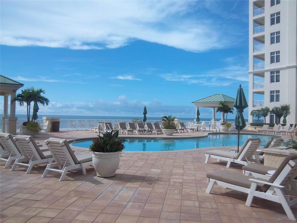
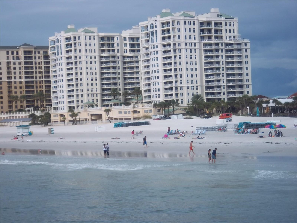
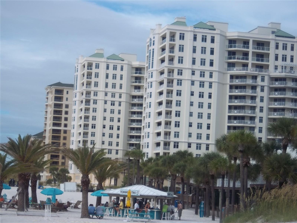
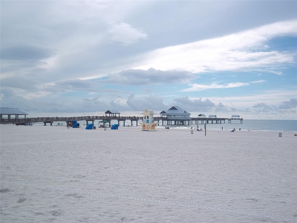
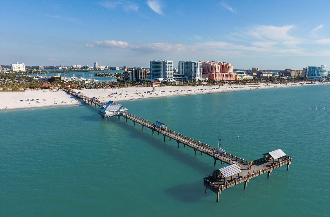
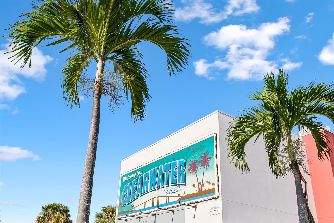
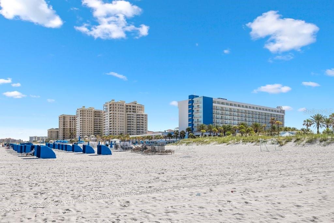
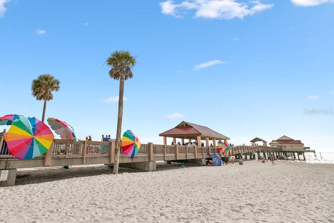

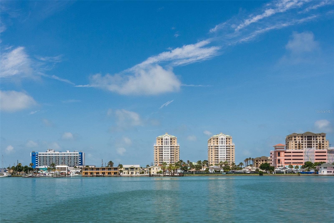
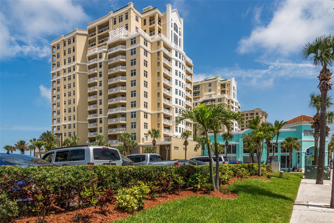
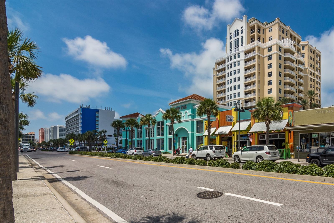
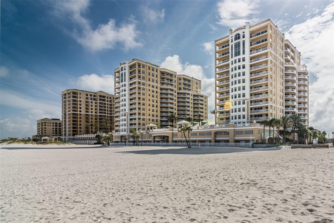
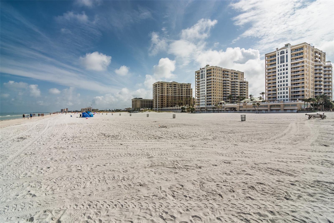
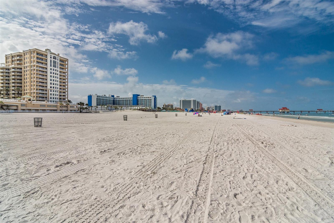

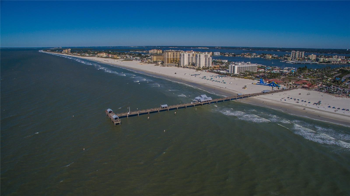
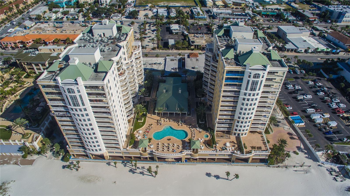

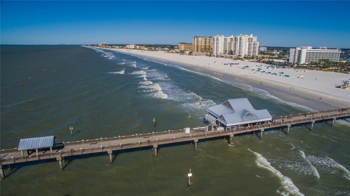





- MLS#: TB8370904 ( Residential )
- Street Address: 11 San Marco Street 407
- Viewed: 61
- Price: $1,549,500
- Price sqft: $842
- Waterfront: Yes
- Wateraccess: Yes
- Waterfront Type: Beach Front,Gulf/Ocean
- Year Built: 2002
- Bldg sqft: 1840
- Bedrooms: 2
- Total Baths: 3
- Full Baths: 2
- 1/2 Baths: 1
- Days On Market: 89
- Acreage: 1.24 acres
- Additional Information
- Geolocation: 27.9807 / -82.828
- County: PINELLAS
- City: CLEARWATER BEACH
- Zipcode: 33767
- Subdivision: Mandalay Beach Club Condo
- Building: Mandalay Beach Club Condo
- Elementary School: Sandy Lane
- Middle School: Dunedin land
- High School: Clearwater
- Provided by: EXP REALTY
- Contact: Kathie Lea
- 727-449-9276

- DMCA Notice
-
DescriptionWelcome to 11 San Marco #407 Clearwater Beach. Located directly on the sand of world renowned Clearwater Beach, this beautiful 2 bedroom, 2.5 bath furnished residence at the Mandalay Beach Club offers the ultimate in coastal luxury. From the moment you step inside, youre welcomed by a light filled, coastal inspired interior and spacious balconies that showcase stunning viewsperfect for relaxing or entertaining. The open concept layout features a large family room that flows seamlessly into the kitchen and dining areas. The kitchen is a chefs delight with crisp white cabinetry, quartz countertops, a breakfast bar, and a cozy eat in space offering glimpses of the Gulf. The primary suite is a serene retreat with balcony access and a generous walk in closet, while the second bedroom provides ample space and privacy for guests. All bathrooms quartz surfaces and modern finishes, including a convenient half bath for guests. Additional features include tile flooring throughout the main living spaces, in unit laundry, new HVAC 2025, assigned parking, and a private storage unit. This pet friendly community provides 24 hour guard gated security and an array of resort style amenities, including a beachfront pool and spa, a state of the art fitness center, island clubhouse, sauna, billiards, and outdoor grilling stations. Set in the heart of Clearwater Beach, you're just steps away from award winning sugar sand beaches, upscale dining, boutique shopping, and vibrant local attractions. Whether youre seeking a full time residence or a luxurious beachside escape, this exceptional home delivers the perfect blend of comfort, convenience, and coastal charm. Call today for you private tour!
Property Location and Similar Properties
All
Similar






Features
Waterfront Description
- Beach Front
- Gulf/Ocean
Appliances
- Dishwasher
- Disposal
- Dryer
- Electric Water Heater
- Microwave
- Range
- Refrigerator
- Washer
Association Amenities
- Clubhouse
- Elevator(s)
- Fitness Center
- Gated
- Handicap Modified
- Lobby Key Required
- Pool
- Recreation Facilities
- Security
- Spa/Hot Tub
- Storage
Home Owners Association Fee
- 0.00
Home Owners Association Fee Includes
- Guard - 24 Hour
- Cable TV
- Pool
- Escrow Reserves Fund
- Insurance
- Maintenance Structure
- Maintenance Grounds
- Management
- Recreational Facilities
- Security
- Sewer
- Trash
- Water
Association Name
- Castle Group / Lisa Giarrizzo
Association Phone
- 727-442-8819 x2
Carport Spaces
- 0.00
Close Date
- 0000-00-00
Cooling
- Central Air
Country
- US
Covered Spaces
- 0.00
Exterior Features
- Balcony
- Lighting
- Outdoor Grill
- Outdoor Shower
- Sidewalk
- Sliding Doors
- Storage
Flooring
- Tile
Furnished
- Furnished
Garage Spaces
- 0.00
Heating
- Central
- Electric
High School
- Clearwater High-PN
Insurance Expense
- 0.00
Interior Features
- Eat-in Kitchen
- Living Room/Dining Room Combo
- Split Bedroom
- Walk-In Closet(s)
Legal Description
- MANDALAY BEACH CLUB CONDO PHASE 1
- UNIT 407
Levels
- One
Living Area
- 1840.00
Middle School
- Dunedin Highland Middle-PN
Area Major
- 33767 - Clearwater/Clearwater Beach
Net Operating Income
- 0.00
Occupant Type
- Owner
Open Parking Spaces
- 0.00
Other Expense
- 0.00
Parcel Number
- 08-29-15-54658-001-0407
Parking Features
- Assigned
- Covered
- Guest
- Basement
Pets Allowed
- Breed Restrictions
Property Type
- Residential
Roof
- Built-Up
School Elementary
- Sandy Lane Elementary-PN
Sewer
- Public Sewer
Tax Year
- 2024
Township
- 29
Unit Number
- 407
Utilities
- Public
Views
- 61
Virtual Tour Url
- https://www.propertypanorama.com/instaview/stellar/TB8370904
Water Source
- Public
Year Built
- 2002
Listing Data ©2025 Pinellas/Central Pasco REALTOR® Organization
The information provided by this website is for the personal, non-commercial use of consumers and may not be used for any purpose other than to identify prospective properties consumers may be interested in purchasing.Display of MLS data is usually deemed reliable but is NOT guaranteed accurate.
Datafeed Last updated on July 10, 2025 @ 12:00 am
©2006-2025 brokerIDXsites.com - https://brokerIDXsites.com
Sign Up Now for Free!X
Call Direct: Brokerage Office: Mobile: 727.710.4938
Registration Benefits:
- New Listings & Price Reduction Updates sent directly to your email
- Create Your Own Property Search saved for your return visit.
- "Like" Listings and Create a Favorites List
* NOTICE: By creating your free profile, you authorize us to send you periodic emails about new listings that match your saved searches and related real estate information.If you provide your telephone number, you are giving us permission to call you in response to this request, even if this phone number is in the State and/or National Do Not Call Registry.
Already have an account? Login to your account.

