
- Jackie Lynn, Broker,GRI,MRP
- Acclivity Now LLC
- Signed, Sealed, Delivered...Let's Connect!
No Properties Found
- Home
- Property Search
- Search results
- 2131 Cedar Drive, DUNEDIN, FL 34698
Property Photos
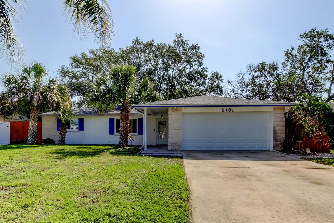

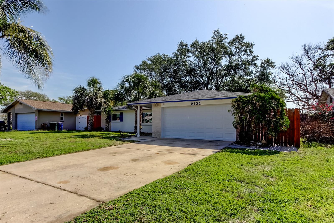
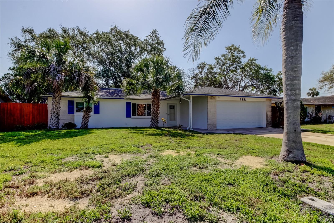
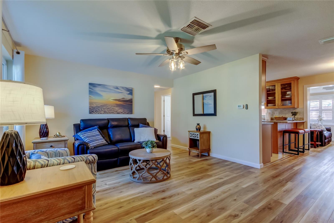
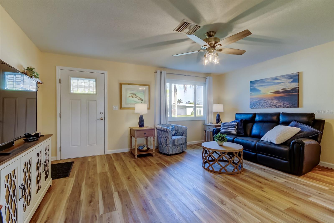
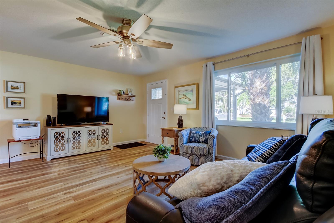
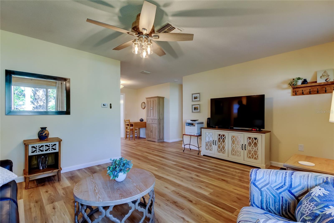
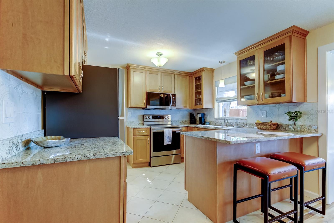
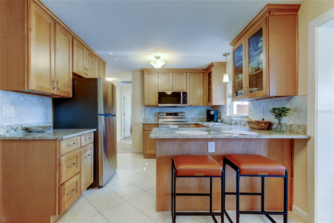
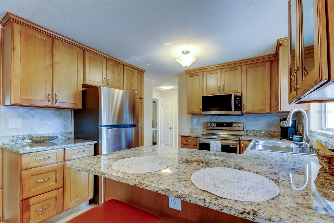
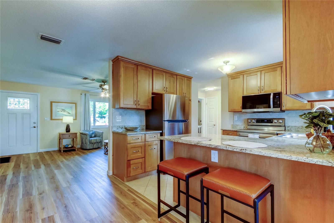
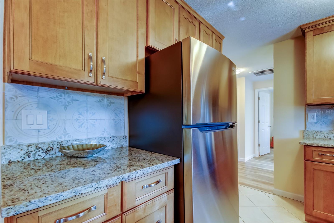
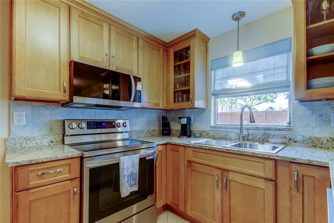
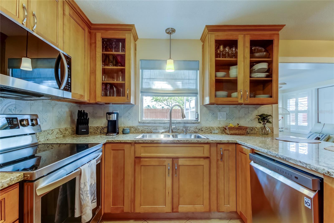
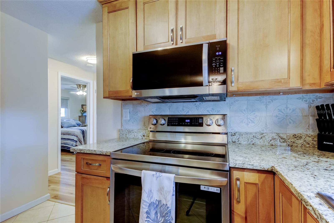
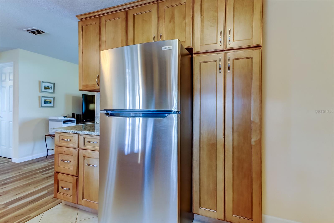
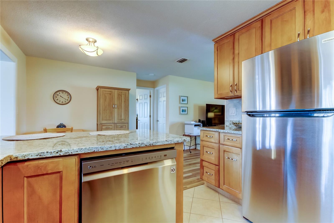
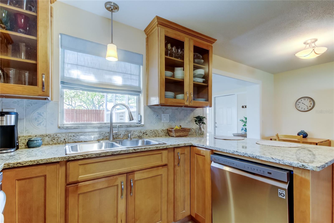
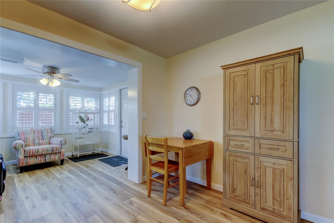
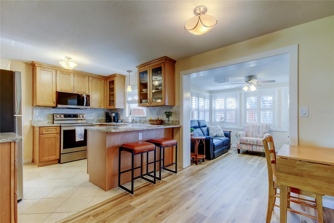
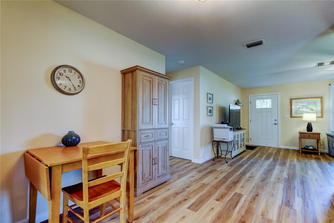
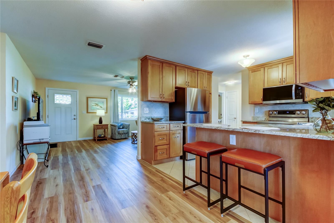

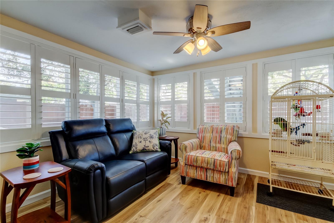
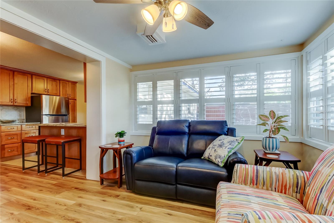
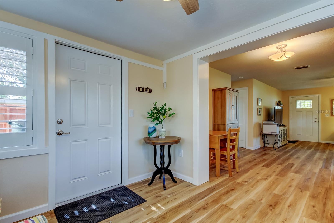

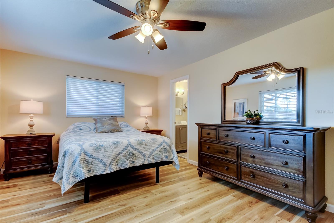
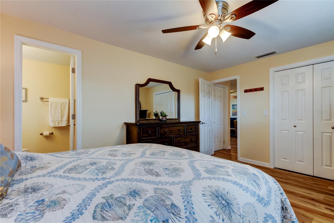
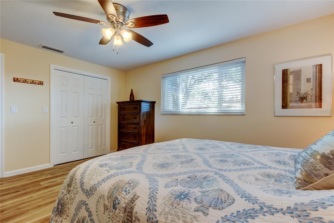
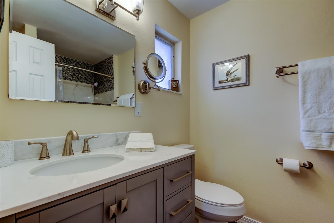
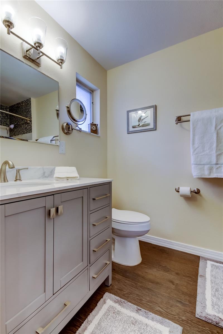
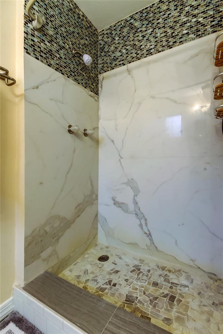
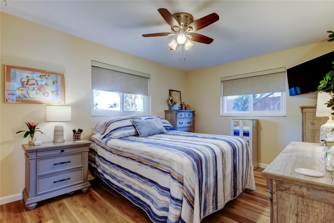
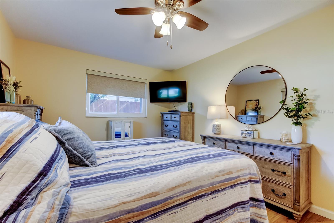
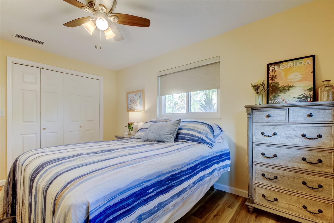
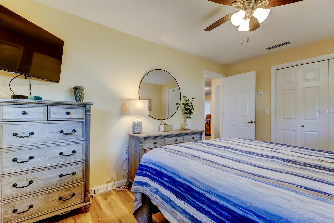
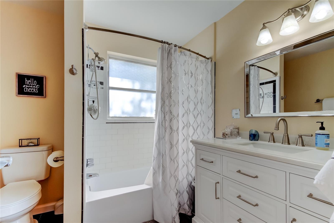
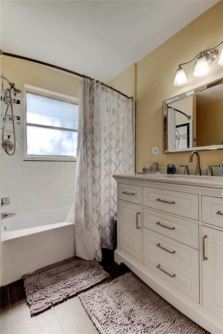
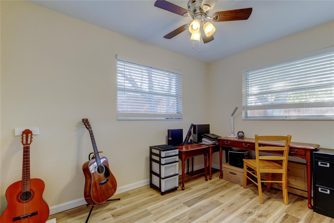
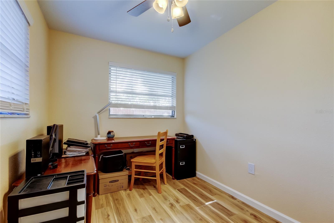
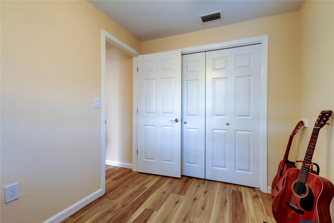
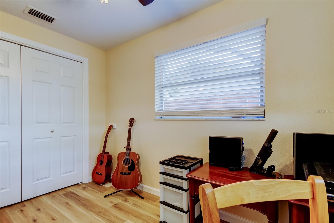
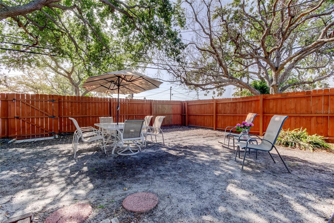
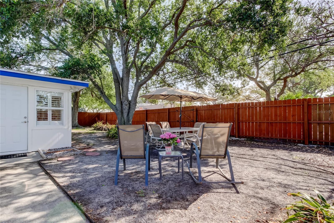
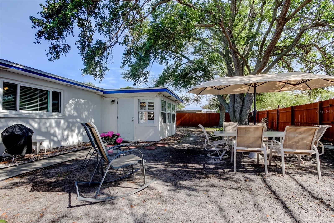
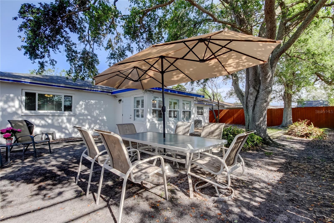
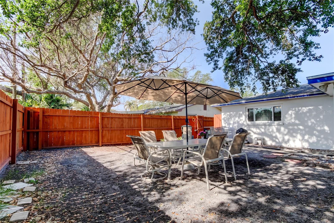
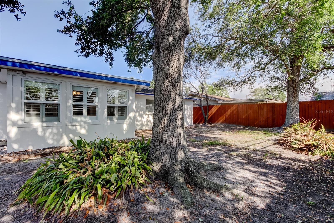
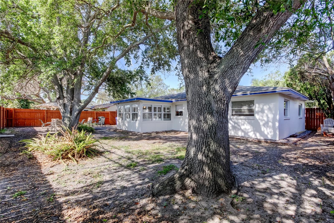
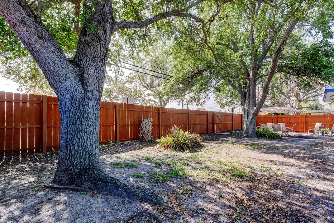
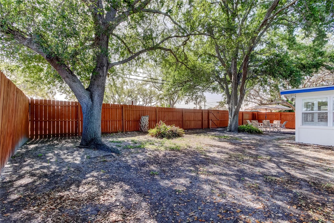
- MLS#: TB8370322 ( Residential )
- Street Address: 2131 Cedar Drive
- Viewed: 23
- Price: $499,900
- Price sqft: $290
- Waterfront: No
- Year Built: 1970
- Bldg sqft: 1726
- Bedrooms: 3
- Total Baths: 2
- Full Baths: 2
- Garage / Parking Spaces: 2
- Days On Market: 66
- Additional Information
- Geolocation: 28.0392 / -82.7849
- County: PINELLAS
- City: DUNEDIN
- Zipcode: 34698
- Subdivision: Harbor View Villas 3rd Add
- Provided by: EXP REALTY LLC
- Contact: Christopher Ribar
- 727-224-1234

- DMCA Notice
-
DescriptionNestled right across the street from the renowned Dunedin Golf Course and the scenic Pinellas County Trail which provides direct access to Downtown Dunedin (2 Miles), Dunedin Causeway & Honeymoon Island (1.5 Miles). If you are looking for a true lifestyle this is it! Beautifully updated 3 bedroom, 2 bathroom single family home is a rare find. Boasting a thoughtful split floor plan, this residence offers a spacious and inviting layout with stylish upgrades at every turn. Step inside to discover a bright and airy interior with natural light through large windows that give the home a beach cottage vibe. The brand new kitchen is a chefs delight, featuring solid wood light maple cabinets, gleaming granite countertops, and top of the line stainless steel appliances. Both bathrooms have been meticulously refreshed with modern vanities, new toilets, paint, trim, flooring and crisp tile work, delivering a contemporary vibe throughout. The enclosed Florida room, complete with newer windows 2010 and plantation shutters 2024 adds versatile spaceperfect for relaxing or entertaining guests. Flowing seamlessly from room to room, the light, luxury laminate flooring enhances the homes warmth and elegance. Outside, the charming backyard beckons as a tranquil retreat, basking in sunlight and ideal for unwinding or hosting friends. The fully fenced backyard offers privacy and plenty of room for pets or play, while the attached 2 car garage provides ample storage and convenience. Recent 2024 2025 renovationsinclude a new AC unit, 5 impact windows, front door / storm door and garage door, complete flooring, paint, trim, and fixtures that ensures this home is truly move in ready. Perfectly positioned just minutes from the grocery store, shopping and dining, this gem combines low maintenance living with an unbeatable location. Dont miss your chance to call it homeschedule your showing today!
Property Location and Similar Properties
All
Similar






Features
Appliances
- Dishwasher
- Disposal
- Dryer
- Range
- Refrigerator
- Washer
Home Owners Association Fee
- 0.00
Carport Spaces
- 0.00
Close Date
- 0000-00-00
Cooling
- Central Air
Country
- US
Covered Spaces
- 0.00
Exterior Features
- Private Mailbox
Fencing
- Fenced
- Wood
Flooring
- Laminate
- Tile
Furnished
- Unfurnished
Garage Spaces
- 2.00
Heating
- Central
- Electric
Insurance Expense
- 0.00
Interior Features
- Ceiling Fans(s)
- Primary Bedroom Main Floor
- Solid Surface Counters
- Solid Wood Cabinets
- Split Bedroom
- Thermostat
- Window Treatments
Legal Description
- HARBOR VIEW VILLAS 3RD ADD LOT 164
Levels
- One
Living Area
- 1330.00
Area Major
- 34698 - Dunedin
Net Operating Income
- 0.00
Occupant Type
- Owner
Open Parking Spaces
- 0.00
Other Expense
- 0.00
Parcel Number
- 22-28-15-36630-000-1640
Parking Features
- Driveway
- Garage Door Opener
Possession
- Close Of Escrow
Property Condition
- Completed
Property Type
- Residential
Roof
- Shingle
Sewer
- Public Sewer
Style
- Ranch
Tax Year
- 2024
Township
- 28
Utilities
- Public
View
- Park/Greenbelt
Views
- 23
Virtual Tour Url
- https://www.propertypanorama.com/instaview/stellar/TB8370322
Water Source
- Public
Year Built
- 1970
Listing Data ©2025 Pinellas/Central Pasco REALTOR® Organization
The information provided by this website is for the personal, non-commercial use of consumers and may not be used for any purpose other than to identify prospective properties consumers may be interested in purchasing.Display of MLS data is usually deemed reliable but is NOT guaranteed accurate.
Datafeed Last updated on June 10, 2025 @ 12:00 am
©2006-2025 brokerIDXsites.com - https://brokerIDXsites.com
Sign Up Now for Free!X
Call Direct: Brokerage Office: Mobile: 727.710.4938
Registration Benefits:
- New Listings & Price Reduction Updates sent directly to your email
- Create Your Own Property Search saved for your return visit.
- "Like" Listings and Create a Favorites List
* NOTICE: By creating your free profile, you authorize us to send you periodic emails about new listings that match your saved searches and related real estate information.If you provide your telephone number, you are giving us permission to call you in response to this request, even if this phone number is in the State and/or National Do Not Call Registry.
Already have an account? Login to your account.

