
- Jackie Lynn, Broker,GRI,MRP
- Acclivity Now LLC
- Signed, Sealed, Delivered...Let's Connect!
No Properties Found
- Home
- Property Search
- Search results
- 7501 Greystone Drive, HUDSON, FL 34667
Property Photos
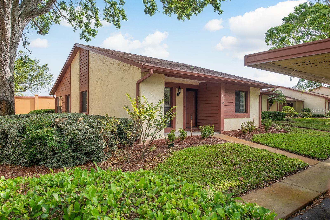

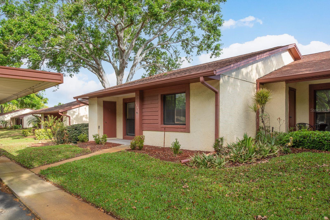
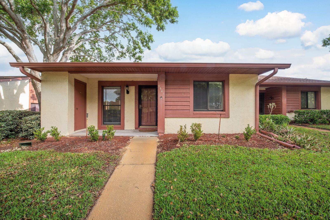
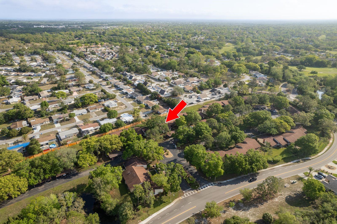
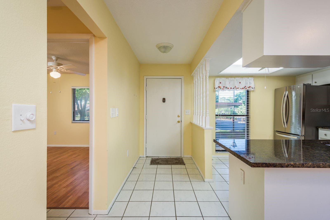
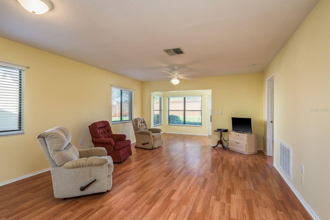
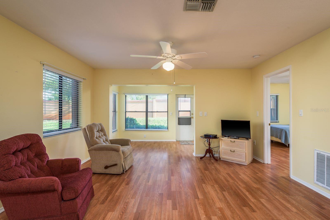
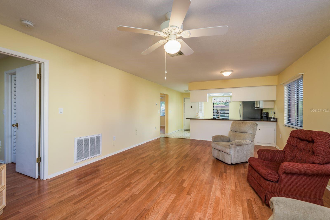
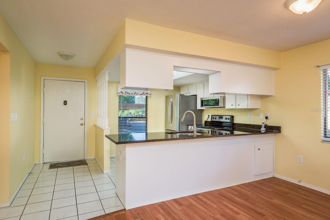
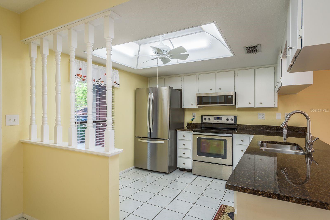
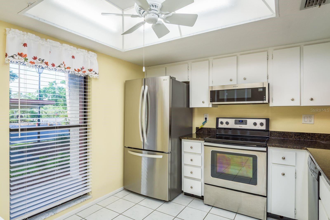
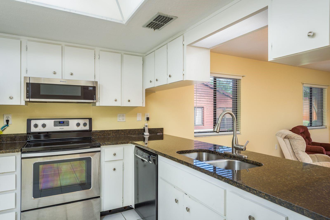
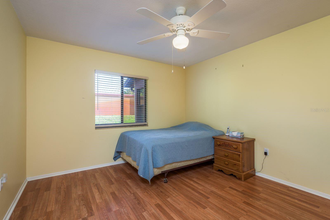
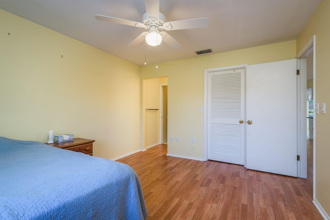
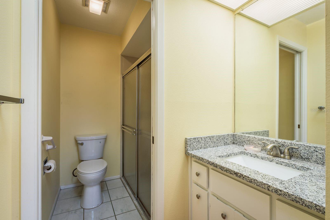
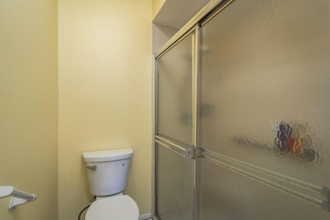
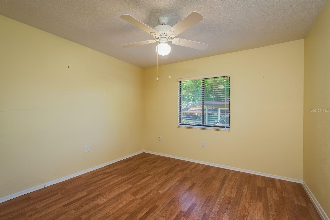
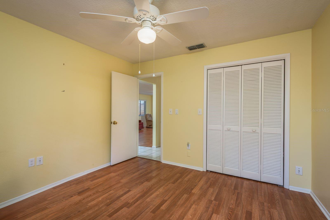
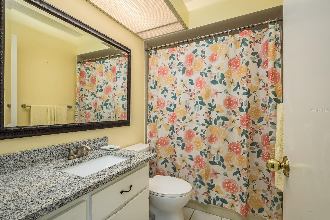
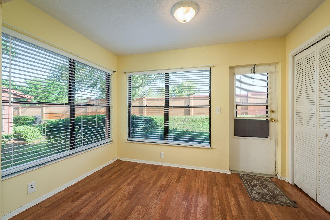
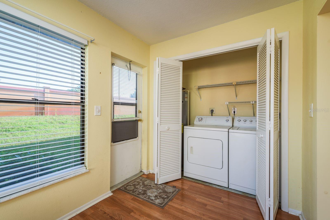
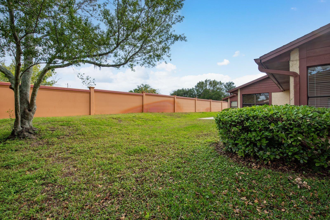
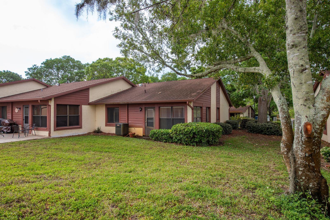
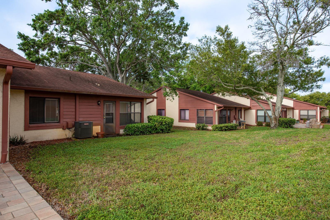
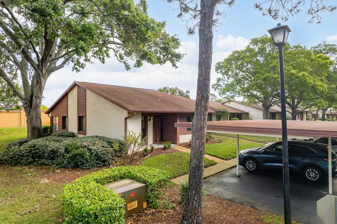
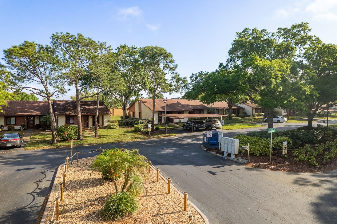
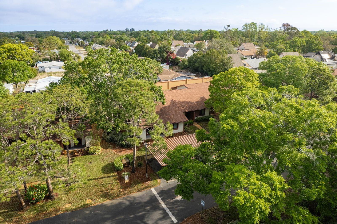
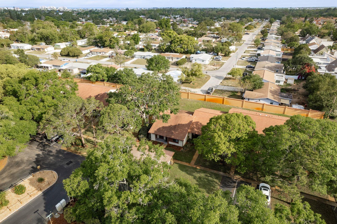
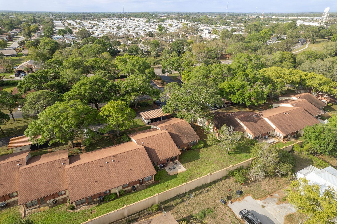
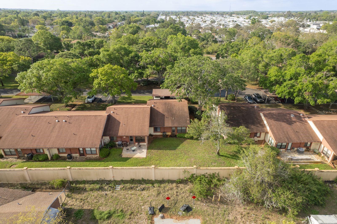
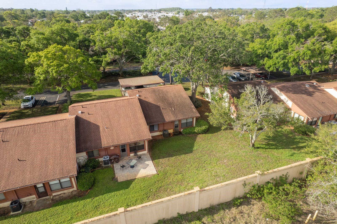
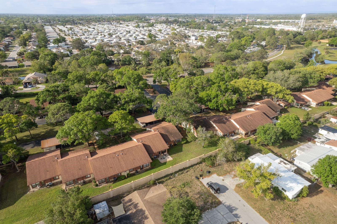
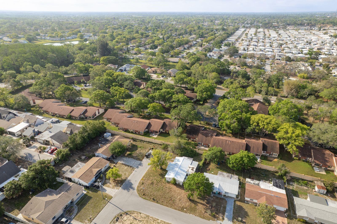
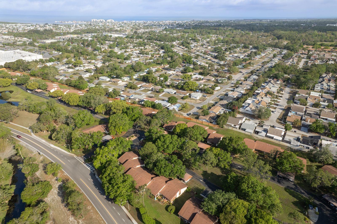
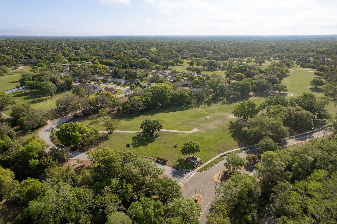
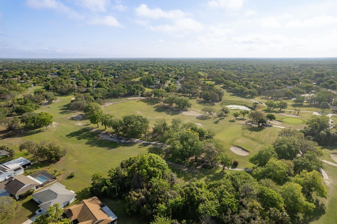
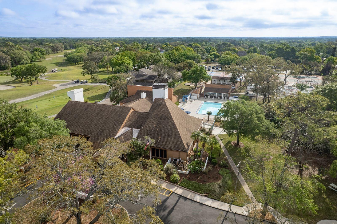
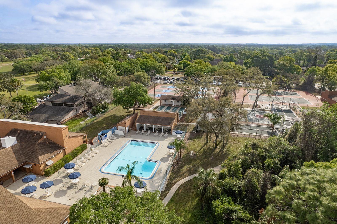
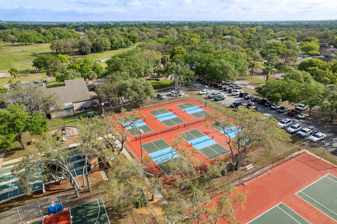
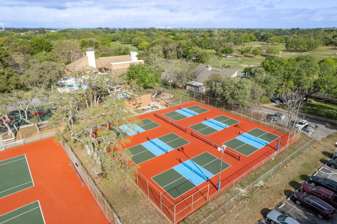
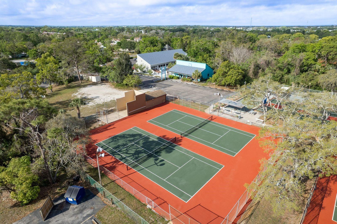
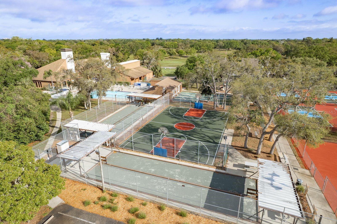
- MLS#: TB8370096 ( Residential )
- Street Address: 7501 Greystone Drive
- Viewed: 33
- Price: $160,000
- Price sqft: $142
- Waterfront: No
- Year Built: 1985
- Bldg sqft: 1125
- Bedrooms: 2
- Total Baths: 2
- Full Baths: 2
- Garage / Parking Spaces: 1
- Days On Market: 54
- Acreage: 6.81 acres
- Additional Information
- Geolocation: 28.3404 / -82.6913
- County: PASCO
- City: HUDSON
- Zipcode: 34667
- Subdivision: Glenwood Village Condo
- Building: Glenwood Village Condo
- Elementary School: Gulf Highland Elementary
- Middle School: Hudson Middle PO
- High School: Fivay High PO
- Provided by: FUTURE HOME REALTY INC
- Contact: Amanda Bure
- 813-855-4982

- DMCA Notice
-
DescriptionWelcome to this charming 2 bedroom, 2 bathroom condo located in a peaceful 55+ community. This well maintained home offers a perfect blend of comfort and convenience, with a spacious open floor plan that flows effortlessly throughout. The cozy kitchen features modern appliances, while the inviting living and dining areas provide beautiful natural lighting and ample space for relaxation and entertaining. Including an ensuite washer and dryer. Enjoy the serene ambiance of mature landscaping surrounding the property, adding a touch of natural beauty and tranquility to your everyday life. The private master suite is complete with an en suite bathroom and walk in closet with attic access with an added stair drop down for added storage and easy accessibility. The second bedroom is perfect for guests or as a home office. With easy access to local amenities, including shopping, dining, and recreational facilities, this condo is ideal for those seeking a low maintenance lifestyle in a welcoming 55+ community. Dont miss out on the opportunity to make this peaceful retreat your new home!
Property Location and Similar Properties
All
Similar






Features
Appliances
- Dishwasher
- Dryer
- Microwave
- Range
- Refrigerator
- Washer
Home Owners Association Fee
- 0.00
Home Owners Association Fee Includes
- Cable TV
- Pool
- Insurance
- Internet
- Maintenance Grounds
- Management
- Recreational Facilities
- Trash
Association Name
- MANAGEMENT & ASSOC/GRACE
Carport Spaces
- 1.00
Close Date
- 0000-00-00
Cooling
- Central Air
Country
- US
Covered Spaces
- 0.00
Exterior Features
- Courtyard
- Rain Gutters
- Sidewalk
- Tennis Court(s)
Flooring
- Vinyl
Garage Spaces
- 0.00
Heating
- Central
High School
- Fivay High-PO
Insurance Expense
- 0.00
Interior Features
- Living Room/Dining Room Combo
- Open Floorplan
- Primary Bedroom Main Floor
- Solid Surface Counters
- Walk-In Closet(s)
- Window Treatments
Legal Description
- GLENWOOD VILLAGE CONDO PB 20 PG 108 UNIT A BLDG 36 & COMMON ELEMENTS
Levels
- One
Living Area
- 1029.00
Middle School
- Hudson Middle-PO
Area Major
- 34667 - Hudson/Bayonet Point/Port Richey
Net Operating Income
- 0.00
Occupant Type
- Vacant
Open Parking Spaces
- 0.00
Other Expense
- 0.00
Parcel Number
- 16-25-03-013.0-036.00-00A.0
Pets Allowed
- Dogs OK
Property Type
- Residential
Roof
- Shingle
School Elementary
- Gulf Highland Elementary
Sewer
- Public Sewer
Tax Year
- 2024
Township
- 25S
Utilities
- BB/HS Internet Available
- Cable Connected
- Electricity Connected
- Sewer Connected
- Water Connected
View
- Trees/Woods
Views
- 33
Virtual Tour Url
- https://www.propertypanorama.com/instaview/stellar/TB8370096
Water Source
- Public
Year Built
- 1985
Zoning Code
- PUD
Listing Data ©2025 Pinellas/Central Pasco REALTOR® Organization
The information provided by this website is for the personal, non-commercial use of consumers and may not be used for any purpose other than to identify prospective properties consumers may be interested in purchasing.Display of MLS data is usually deemed reliable but is NOT guaranteed accurate.
Datafeed Last updated on May 28, 2025 @ 12:00 am
©2006-2025 brokerIDXsites.com - https://brokerIDXsites.com
Sign Up Now for Free!X
Call Direct: Brokerage Office: Mobile: 727.710.4938
Registration Benefits:
- New Listings & Price Reduction Updates sent directly to your email
- Create Your Own Property Search saved for your return visit.
- "Like" Listings and Create a Favorites List
* NOTICE: By creating your free profile, you authorize us to send you periodic emails about new listings that match your saved searches and related real estate information.If you provide your telephone number, you are giving us permission to call you in response to this request, even if this phone number is in the State and/or National Do Not Call Registry.
Already have an account? Login to your account.

