
- Jackie Lynn, Broker,GRI,MRP
- Acclivity Now LLC
- Signed, Sealed, Delivered...Let's Connect!
No Properties Found
- Home
- Property Search
- Search results
- 684 Regatta Way, BRADENTON, FL 34208
Property Photos
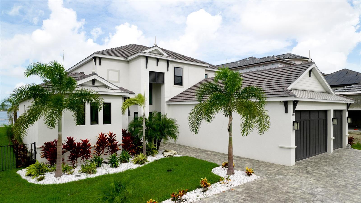

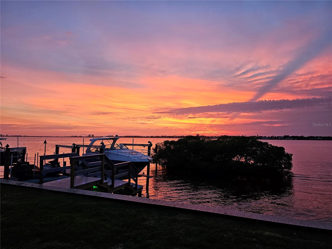
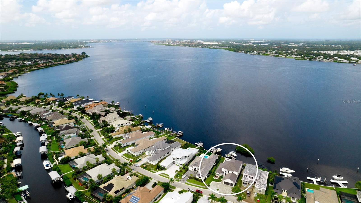
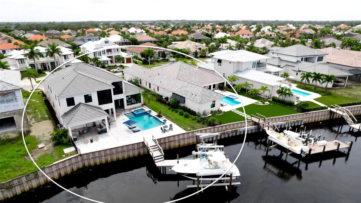
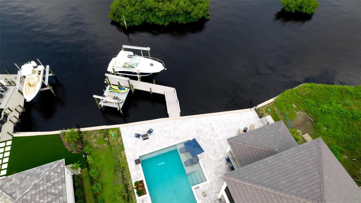
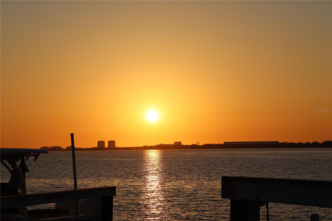
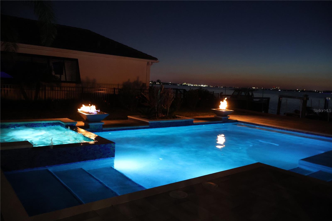
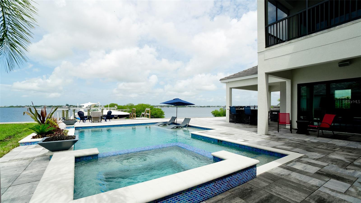
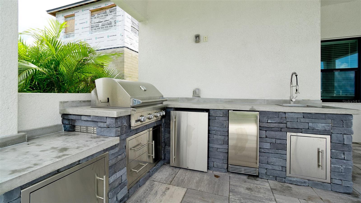
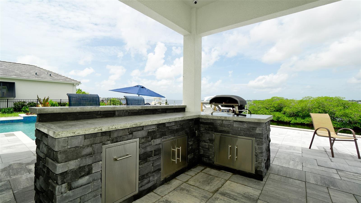
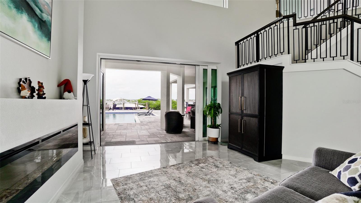
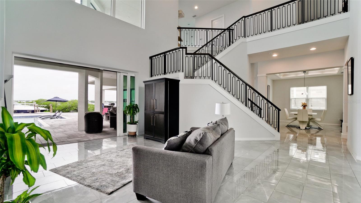
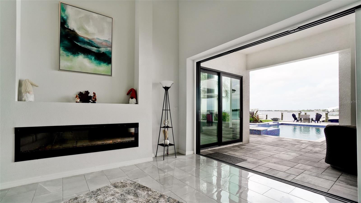
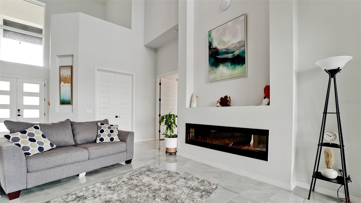
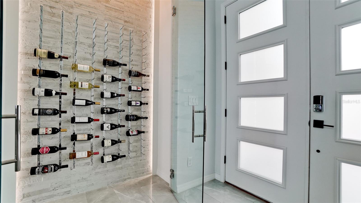
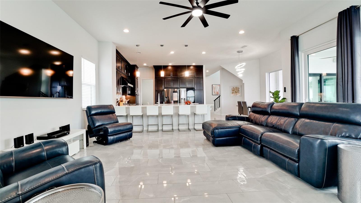
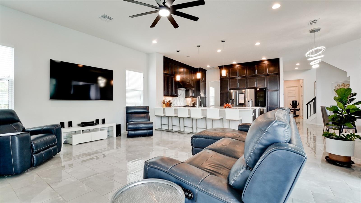
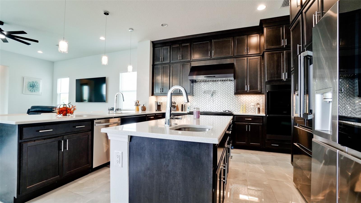
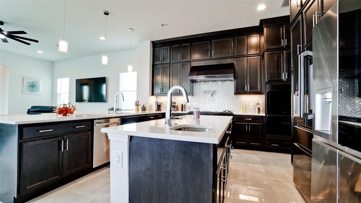
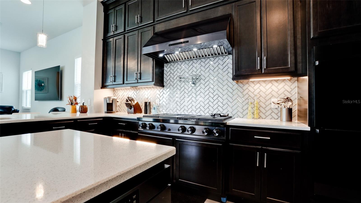
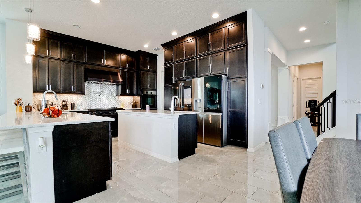
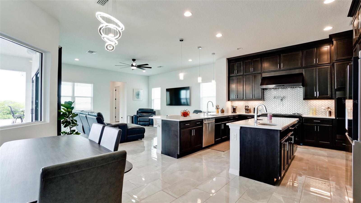
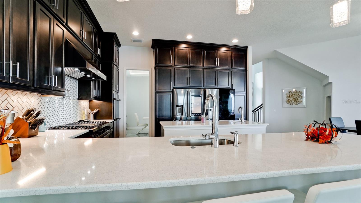
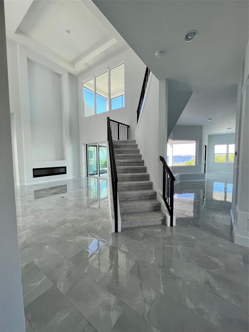
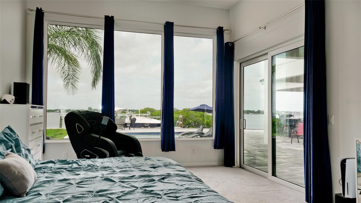
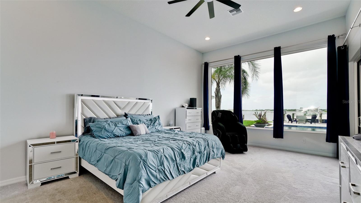
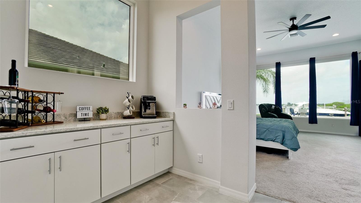
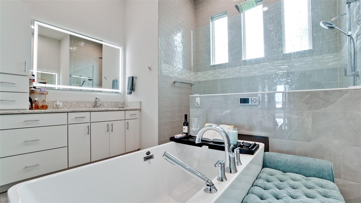
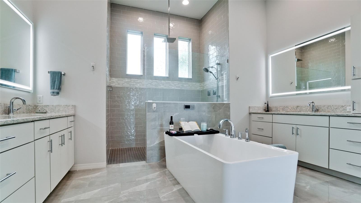
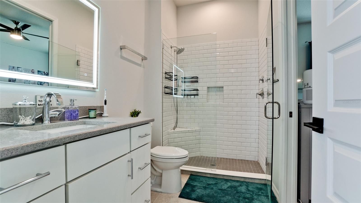
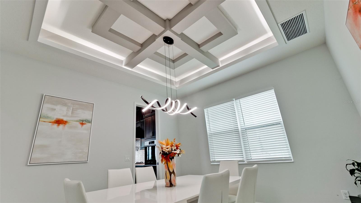
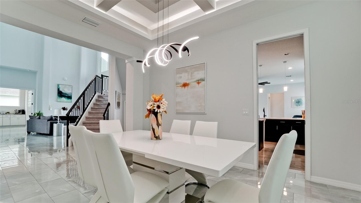
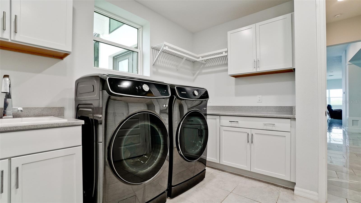
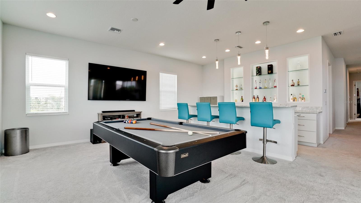
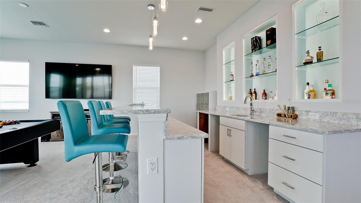
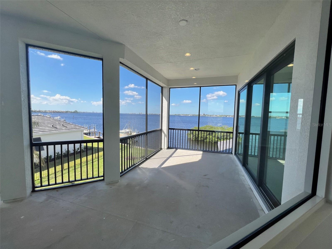
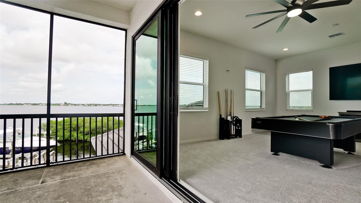
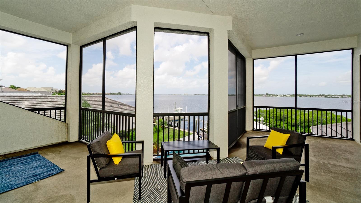
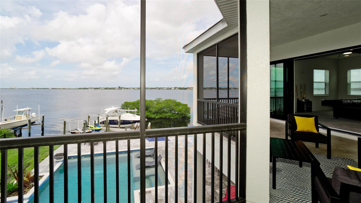
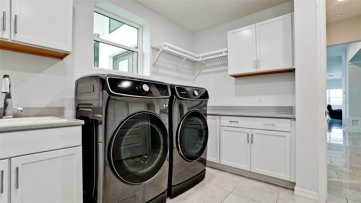
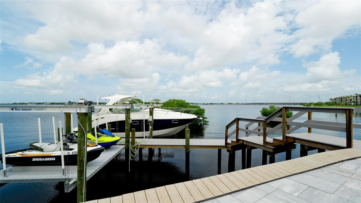
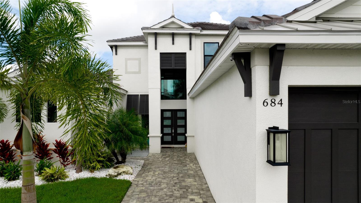
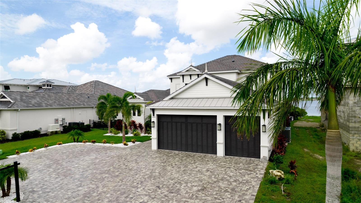
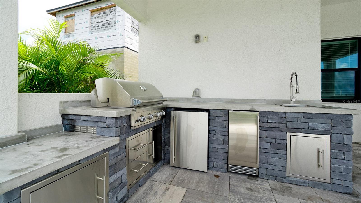
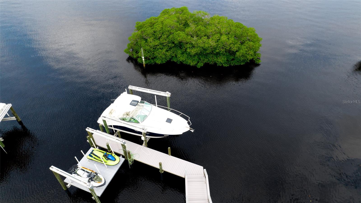
- MLS#: TB8369158 ( Residential )
- Street Address: 684 Regatta Way
- Viewed: 35
- Price: $3,599,000
- Price sqft: $540
- Waterfront: Yes
- Wateraccess: Yes
- Waterfront Type: River Front
- Year Built: 2022
- Bldg sqft: 6664
- Bedrooms: 5
- Total Baths: 5
- Full Baths: 4
- 1/2 Baths: 1
- Garage / Parking Spaces: 3
- Days On Market: 66
- Additional Information
- Geolocation: 27.5119 / -82.5067
- County: MANATEE
- City: BRADENTON
- Zipcode: 34208
- Subdivision: The Reserve At Harbour Walk
- Provided by: KELLER WILLIAMS REALTY PORTFOLIO COLLECTION
- Contact: Renae Slaughter
- 727-489-0800

- DMCA Notice
-
Description***MASSIVE PRICE ADJUSTMENT*** MOTIVATED SELLER!!! All offers accepted!!! 2022 Construction! Hurricane impact window and doors! NO flooding from 2023 or 2024 hurricane season. NEW dock and seawall! Don't miss out on this beautiful, custom waterfront home perched on the Manatee River with captivating sunsets and expansive water views! A true BOATERS PARADISE!!! The home offers unrivaled waterfront luxury and seamless indoor outdoor living. The generous sized modern pool (6' deep with sun shelf, waterfall, 2 fire bowls), 6 person spa, oversized sun deck and outdoor kitchen (equipped with grill, beverage refrigerator, ice maker, sink, & storage) is ready to host all the family parties. The dock includes LED lighting, potable water, electrical outlets, and 2 lifts, one 20k for your boat and one 10k platform lift for dual personal watercraft. This stunning home offers 5 generously sized bedrooms with STORAGE GALORE, 4 full and 1 half bath, 3 living / entertainment areas, a dream kitchen with breakfast bar and expansive island, formal dining room, separate office, and oversized 3 car garage (additional 10' in depth and 9' doors) and driveway for ample storage and parking. The primary bedroom is an owner's retreat, with dry bar, 2 walk in closets with custom shelving and 2 additional built in closets for abundant storage and organization. The primary bathroom offers maximum relaxation with its generously sized free standing tub and a shower with 3 shower heads and a Moen Spa system with 4 body jets. This home includes allocated space for a residential elevator. The Reserve at Harbour Walk community is a boater's paradise with direct access to the Gulf of America and Tampa Bay. The neighborhood amenities include a kayak launch/storage, tennis courts, and a playground. The community is also in close proximity to I 75, UTC Mall, diverse restaurants, shopping pristine beaches, and 3 major airports.
Property Location and Similar Properties
All
Similar






Features
Waterfront Description
- River Front
Appliances
- Built-In Oven
- Cooktop
- Dishwasher
- Disposal
- Dryer
- Exhaust Fan
- Gas Water Heater
- Ice Maker
- Microwave
- Range Hood
- Washer
Home Owners Association Fee
- 882.00
Association Name
- Reserve at Harbour Walk/RealManage Family of Brand
Association Phone
- 8664732573
Carport Spaces
- 0.00
Close Date
- 0000-00-00
Cooling
- Central Air
- Humidity Control
- Zoned
Country
- US
Covered Spaces
- 0.00
Exterior Features
- Balcony
- Hurricane Shutters
- Lighting
- Outdoor Kitchen
- Private Mailbox
- Sliding Doors
- Sprinkler Metered
Flooring
- Carpet
- Ceramic Tile
- Tile
Garage Spaces
- 3.00
Heating
- Central
- Electric
- Zoned
Insurance Expense
- 0.00
Interior Features
- Built-in Features
- Ceiling Fans(s)
- Coffered Ceiling(s)
- Eat-in Kitchen
- High Ceilings
- In Wall Pest System
- Kitchen/Family Room Combo
- Open Floorplan
- Primary Bedroom Main Floor
- Solid Surface Counters
- Stone Counters
- Thermostat
- Walk-In Closet(s)
- Wet Bar
- Window Treatments
Legal Description
- PARCEL 604
- THE RESERVE AR HARBOUR WALK: A PORTION OF LOTS 645 & 646
- RIVERDALE REVISED
- ACCORDING TO THE PLAT THEREOF AS REC IN PB 10 PG 40 PRMCF
- TOGETHER WITH A PORTION OF THE LANDS ALG THE MANATEE RIVER ALL BEING MORE PARTICULARLY DESC AS FOLLOWS: COM AT THE SW COR OF SD LOT 645; TH N 62 DEG 58 MIN 27 SEC W
- 17.94 FT TO A PT ON PRIVATE R/W AS DESC IN OR BK 2309 PG 1518 PRMCF BEING ON A 775 FT RAD NON-TANGENT CURVE CONCAVE TO THE NW WHOSE RAD PT BEARS N 62 DEG 44 MIN 55 SEC W; TH NELY ALG SD CURVE AND PRIVATE R/W THROUGH A C/A OF 00 DEG 26 MIN 35 SEC AN ARC DIST OF 5.99 FT TO THE POB
- SD PT BEING ON A 775 FT RAD NON-TANGENT PCC OF A 775 FT RAD CURVE CONCAVE TO THE NW; TH NELY ALG SD CURVE AND PRIVATE R/W THROUGH A C/A OF 02 DEG 08 MIN 41 SEC AN ARC DIST OF 29.01 FT TO A PRC OF A 425 FT RAD CURVE CONCAVE TO THE SE; TH NELY ALG SD CURVE AND PRIVATE R/W THROUGH A C/A OF 06 DEG 12 MIN 01 SEC AN ARC DIST OF 45.99 FT TO A PT OF NON-TANGENCY; ...
Levels
- Two
Living Area
- 4770.00
Area Major
- 34208 - Bradenton/Braden River
Net Operating Income
- 0.00
Occupant Type
- Owner
Open Parking Spaces
- 0.00
Other Expense
- 0.00
Parcel Number
- 1082402309
Parking Features
- Circular Driveway
Pets Allowed
- Cats OK
- Dogs OK
Pool Features
- Deck
- Gunite
- Heated
- In Ground
- Lighting
- Salt Water
- Tile
Property Type
- Residential
Roof
- Tile
Sewer
- Public Sewer
Tax Year
- 2024
Utilities
- BB/HS Internet Available
- Cable Connected
- Electricity Connected
- Natural Gas Connected
- Public
- Sewer Connected
- Sprinkler Meter
- Underground Utilities
- Water Connected
Views
- 35
Virtual Tour Url
- https://www.propertypanorama.com/instaview/stellar/TB8369158
Water Source
- Public
Year Built
- 2022
Zoning Code
- BR_R-1
Listing Data ©2025 Pinellas/Central Pasco REALTOR® Organization
The information provided by this website is for the personal, non-commercial use of consumers and may not be used for any purpose other than to identify prospective properties consumers may be interested in purchasing.Display of MLS data is usually deemed reliable but is NOT guaranteed accurate.
Datafeed Last updated on June 7, 2025 @ 12:00 am
©2006-2025 brokerIDXsites.com - https://brokerIDXsites.com
Sign Up Now for Free!X
Call Direct: Brokerage Office: Mobile: 727.710.4938
Registration Benefits:
- New Listings & Price Reduction Updates sent directly to your email
- Create Your Own Property Search saved for your return visit.
- "Like" Listings and Create a Favorites List
* NOTICE: By creating your free profile, you authorize us to send you periodic emails about new listings that match your saved searches and related real estate information.If you provide your telephone number, you are giving us permission to call you in response to this request, even if this phone number is in the State and/or National Do Not Call Registry.
Already have an account? Login to your account.

